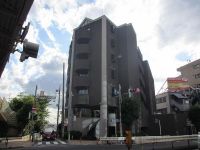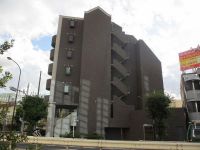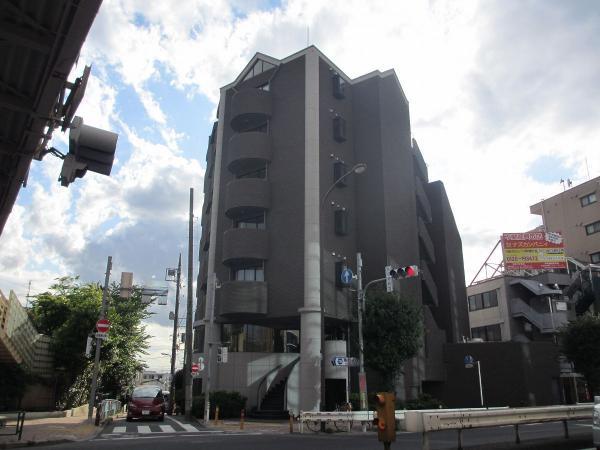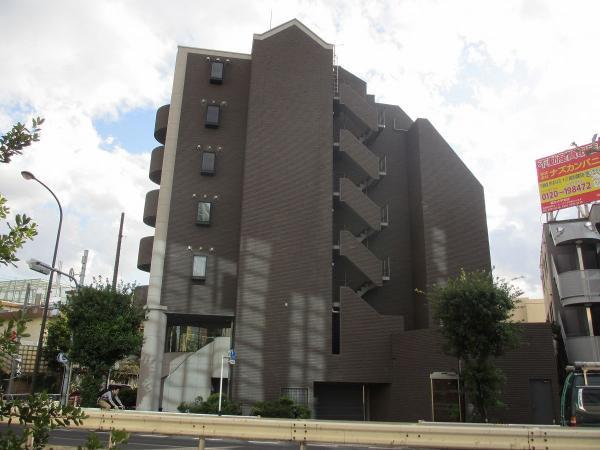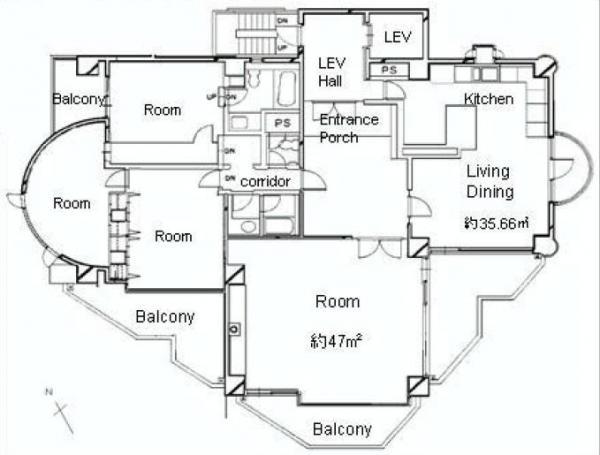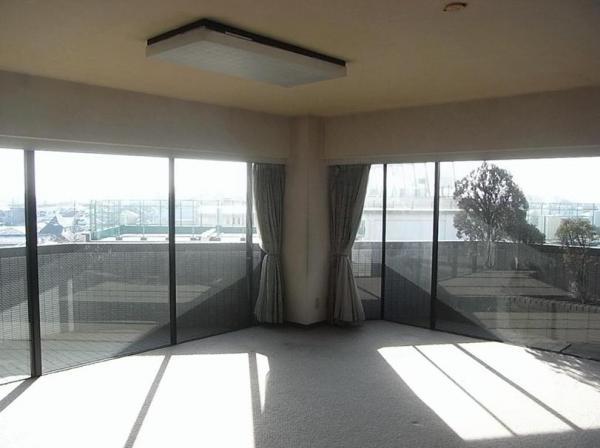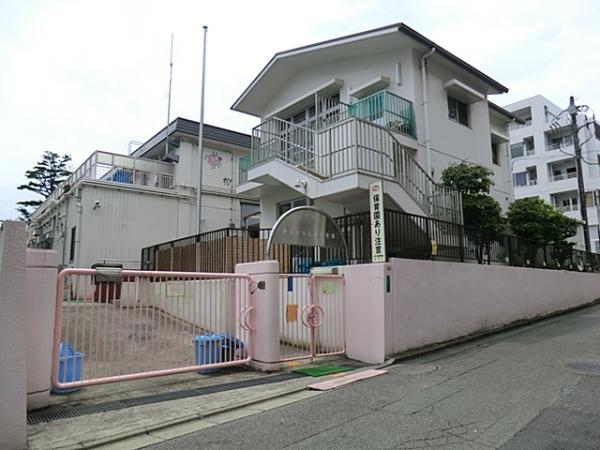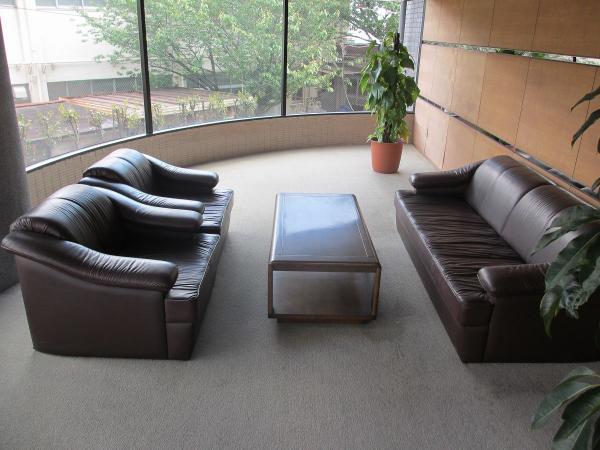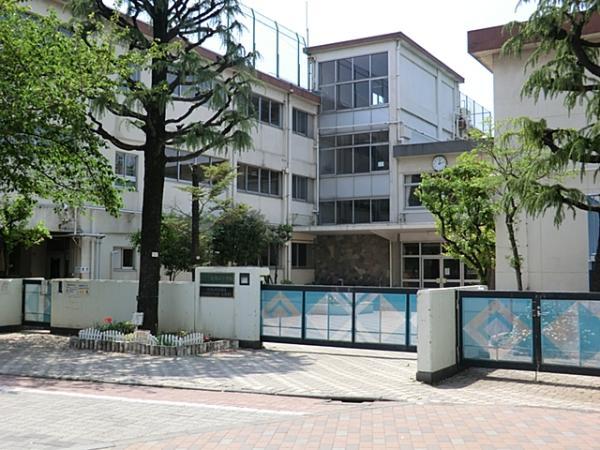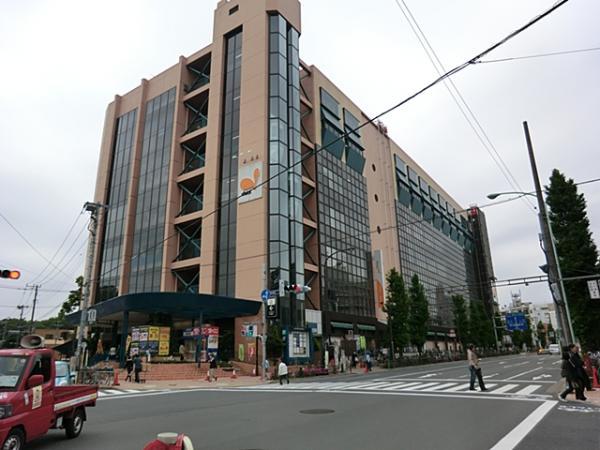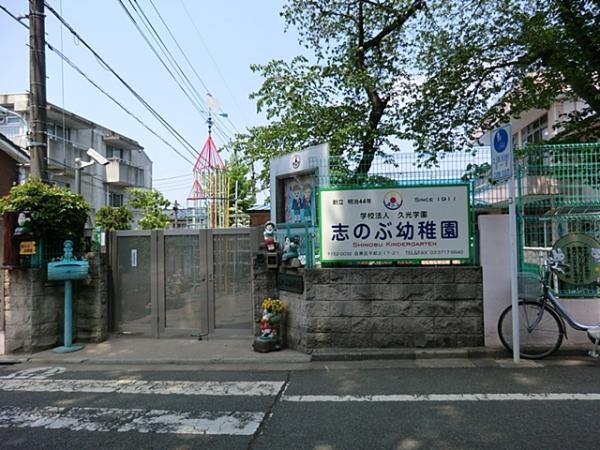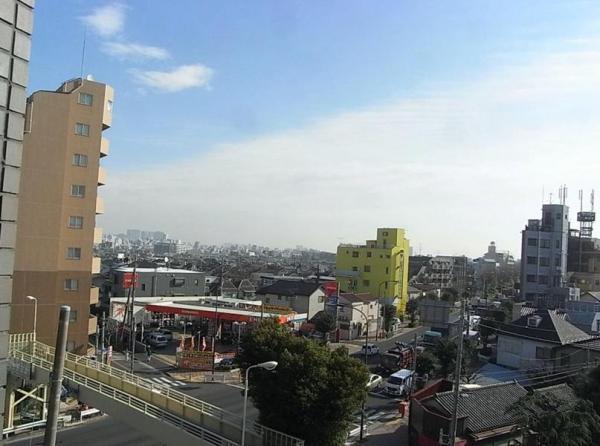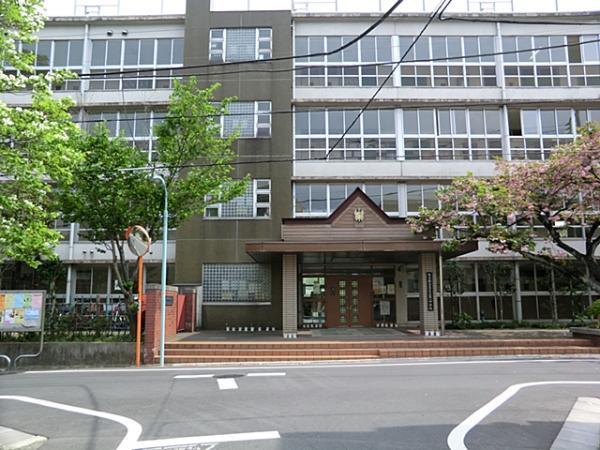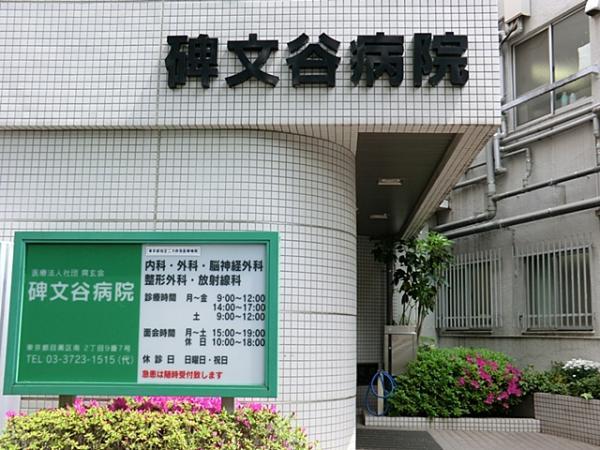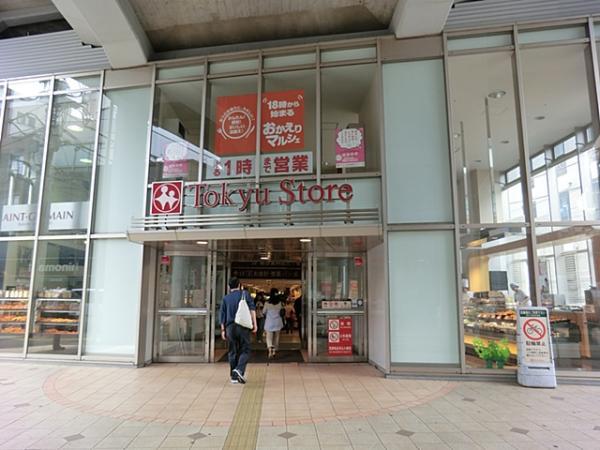|
|
Meguro-ku, Tokyo
東京都目黒区
|
|
Tokyu Toyoko Line "Metropolitan University" walk 10 minutes
東急東横線「都立大学」歩10分
|
|
3 direction room ・ Balcony four ・ Living 29 tatami
3方角部屋・バルコニー4か所・リビング29畳
|
|
3 direction angle room 5th floor ・ Day ・ View is good. Fuji You can see from the living room. Living 29 tatami ・ Anyway Spacious airy room with 22 tatami dining.
3方向角部屋5階・日当たり・眺望良好です。リビングより富士山がご覧いただけます。リビング29畳・ダイニング22畳ととにかく広々とした開放的なお部屋です。
|
Features pickup 特徴ピックアップ | | Immediate Available / LDK20 tatami mats or more / See the mountain / System kitchen / Corner dwelling unit / Yang per good / 24 hours garbage disposal Allowed / Washbasin with shower / Security enhancement / Wide balcony / 3 face lighting / Toilet 2 places / Bathroom 1 tsubo or more / 2 or more sides balcony / South balcony / Elevator / Warm water washing toilet seat / TV monitor interphone / Ventilation good / Southwestward 即入居可 /LDK20畳以上 /山が見える /システムキッチン /角住戸 /陽当り良好 /24時間ゴミ出し可 /シャワー付洗面台 /セキュリティ充実 /ワイドバルコニー /3面採光 /トイレ2ヶ所 /浴室1坪以上 /2面以上バルコニー /南面バルコニー /エレベーター /温水洗浄便座 /TVモニタ付インターホン /通風良好 /南西向き |
Property name 物件名 | | King Hills Toritsudaigaku キングヒルズ都立大学 |
Price 価格 | | 79,800,000 yen 7980万円 |
Floor plan 間取り | | 4LDK 4LDK |
Units sold 販売戸数 | | 1 units 1戸 |
Total units 総戸数 | | 6 units 6戸 |
Occupied area 専有面積 | | 182.08 sq m (center line of wall) 182.08m2(壁芯) |
Other area その他面積 | | Balcony area: 41.06 sq m バルコニー面積:41.06m2 |
Whereabouts floor / structures and stories 所在階/構造・階建 | | 5th floor / SRC5 story 5階/SRC5階建 |
Completion date 完成時期(築年月) | | July 1988 1988年7月 |
Address 住所 | | Meguro-ku, Tokyo Tairamachi 2 東京都目黒区平町2 |
Traffic 交通 | | Tokyu Toyoko Line "Metropolitan University" walk 10 minutes 東急東横線「都立大学」歩10分
|
Related links 関連リンク | | [Related Sites of this company] 【この会社の関連サイト】 |
Person in charge 担当者より | | Responsible Shataku Kengan Tatsuya Age: As you can purchase real estate is a 20's precious assets of customers in your satisfaction conditions, I do my best and work hard. 担当者宅建岸 達也年齢:20代お客様の大切な資産である不動産をご満足頂ける条件でご購入頂けるように、一生懸命がんばります。 |
Contact お問い合せ先 | | TEL: 0800-603-0575 [Toll free] mobile phone ・ Also available from PHS
Caller ID is not notified
Please contact the "saw SUUMO (Sumo)"
If it does not lead, If the real estate company TEL:0800-603-0575【通話料無料】携帯電話・PHSからもご利用いただけます
発信者番号は通知されません
「SUUMO(スーモ)を見た」と問い合わせください
つながらない方、不動産会社の方は
|
Administrative expense 管理費 | | 75,750 yen / Month (consignment (cyclic)) 7万5750円/月(委託(巡回)) |
Repair reserve 修繕積立金 | | 35,350 yen / Month 3万5350円/月 |
Time residents 入居時期 | | Immediate available 即入居可 |
Whereabouts floor 所在階 | | 5th floor 5階 |
Direction 向き | | South 南 |
Overview and notices その他概要・特記事項 | | Contact: shore Tatsuya 担当者:岸 達也 |
Structure-storey 構造・階建て | | SRC5 story SRC5階建 |
Site of the right form 敷地の権利形態 | | Ownership 所有権 |
Use district 用途地域 | | Residential 近隣商業 |
Parking lot 駐車場 | | Site (51,500 yen / Month) 敷地内(5万1500円/月) |
Company profile 会社概要 | | <Mediation> Minister of Land, Infrastructure and Transport (3) No. 006,185 (one company) National Housing Industry Association (Corporation) metropolitan area real estate Fair Trade Council member Asahi Housing Corporation Shinjuku 160-0023 Tokyo Nishi-Shinjuku, Shinjuku-ku, 1-19-6 Shinjuku Yamate building 7th floor <仲介>国土交通大臣(3)第006185号(一社)全国住宅産業協会会員 (公社)首都圏不動産公正取引協議会加盟朝日住宅(株)新宿店〒160-0023 東京都新宿区西新宿1-19-6 山手新宿ビル7階 |
Construction 施工 | | Kajima Corporation (Corporation) 鹿島建設(株) |
