Used Apartments » Kanto » Tokyo » Meguro
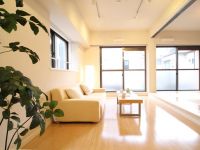 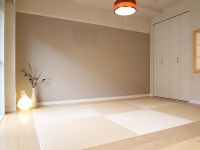
| | Meguro-ku, Tokyo 東京都目黒区 |
| JR Yamanote Line "Meguro" walking 5 minutes JR山手線「目黒」歩5分 |
| ◆ Yamanote Line ・ Namboku ・ Mita "Meguro Station" a 5-minute walk ◆ Meguro Gajoen, Topic now fit renovation property is born in the popular area not far to the Meguro River. Revamped interior, Please see the equipment. ◆山手線・南北線・三田線「目黒駅」徒歩5分◆目黒雅叙園、目黒川に程近い人気エリアに今話題の適合リノベーション物件が誕生。刷新された内装、設備を是非ご覧下さい。 |
| ・ 1 station 4 routes available ・ South-facing southeast angle room ・ Day, Ventilation good ・ Peace of mind guarantee of other with after-sales service, Please feel the benefits of full renovation unique to fully. ・1駅4路線利用可能・南向き東南角部屋・日当たり、風通し良好・安心保証のアフターサービス付その他、フルリノベーションならではのメリットを存分にご体感下さい。 |
Features pickup 特徴ピックアップ | | Fit renovation / Immediate Available / Bathroom Dryer / Corner dwelling unit / Japanese-style room / South balcony / Flooring Chokawa / Southwestward / Storeroom / Movable partition 適合リノベーション /即入居可 /浴室乾燥機 /角住戸 /和室 /南面バルコニー /フローリング張替 /南西向き /納戸 /可動間仕切り | Event information イベント情報 | | Open Room (please make a reservation beforehand) schedule / Every Saturday, Sunday and public holidays time / 11:00 ~ 17:00 ※ It is also possible your visit on weekdays. If you wish to preview, so it will be the appointment, On top of the pre-booking from the following contact details, Please not come. ◆ Rare full renovation property ◆ Indoor space was reborn by the full renovation. What choice is how to live wisely in a rare location in the Meguro Station 5-minute walk? ! オープンルーム(事前に必ず予約してください)日程/毎週土日祝時間/11:00 ~ 17:00※平日もご見学可能です。内見をご希望の方は予約制となりますので、下記問い合わせ先より予めご予約の上、お越しくださいませ。◆希少なフルリノベーション物件◆フルリノベーションによって生まれ変わった室内空間。目黒駅徒歩5分という希少な立地で賢く住まう選択肢はいかがでしょうか?是非ご体感下さい! | Property name 物件名 | | Canyon apartment Meguro キャニオンマンション目黒 | Price 価格 | | 37,800,000 yen 3780万円 | Floor plan 間取り | | 1LDK + S (storeroom) 1LDK+S(納戸) | Units sold 販売戸数 | | 1 units 1戸 | Total units 総戸数 | | 42 units 42戸 | Occupied area 専有面積 | | 51.41 sq m (center line of wall) 51.41m2(壁芯) | Other area その他面積 | | Balcony area: 5.73 sq m バルコニー面積:5.73m2 | Whereabouts floor / structures and stories 所在階/構造・階建 | | Second floor / RC5 story 2階/RC5階建 | Completion date 完成時期(築年月) | | December 1982 1982年12月 | Address 住所 | | Meguro-ku, Tokyo Shimo 2 東京都目黒区下目黒2 | Traffic 交通 | | JR Yamanote Line "Meguro" walking 5 minutes
Tokyo Metro Nanboku Line "Meguro" walking 5 minutes
Toei Mita Line "Meguro" walking 5 minutes JR山手線「目黒」歩5分
東京メトロ南北線「目黒」歩5分
都営三田線「目黒」歩5分
| Person in charge 担当者より | | Rep Yamazaki 担当者山崎 | Contact お問い合せ先 | | Co., Ltd. Trinity ・ Idea TEL: 0800-8880226 [Toll free] Please contact the "saw SUUMO (Sumo)" (株)トリニティ・イデアTEL:0800-8880226【通話料無料】「SUUMO(スーモ)を見た」と問い合わせください | Administrative expense 管理費 | | 13,416 yen / Month (consignment (cyclic)) 1万3416円/月(委託(巡回)) | Repair reserve 修繕積立金 | | 11,440 yen / Month 1万1440円/月 | Time residents 入居時期 | | Immediate available 即入居可 | Whereabouts floor 所在階 | | Second floor 2階 | Direction 向き | | Southwest 南西 | Renovation リフォーム | | 2013 November interior renovation completed (kitchen ・ bathroom ・ toilet ・ wall ・ floor ・ all rooms) 2013年11月内装リフォーム済(キッチン・浴室・トイレ・壁・床・全室) | Overview and notices その他概要・特記事項 | | Contact: Yamazaki 担当者:山崎 | Structure-storey 構造・階建て | | RC5 story RC5階建 | Site of the right form 敷地の権利形態 | | Ownership 所有権 | Use district 用途地域 | | Semi-industrial 準工業 | Parking lot 駐車場 | | Nothing 無 | Company profile 会社概要 | | <Mediation> Governor of Tokyo (1) No. 092,797 (one company) National Housing Industry Association (Corporation) metropolitan area real estate Fair Trade Council member (Ltd.) Trinity ・ Idea 102-0083 Kojimachi, Chiyoda-ku, Tokyo 3-12-5 <仲介>東京都知事(1)第092797号(一社)全国住宅産業協会会員 (公社)首都圏不動産公正取引協議会加盟(株)トリニティ・イデア〒102-0083 東京都千代田区麹町3-12-5 | Construction 施工 | | Daiwa Construction Co., Ltd. (stock) 大和建設(株) |
Livingリビング 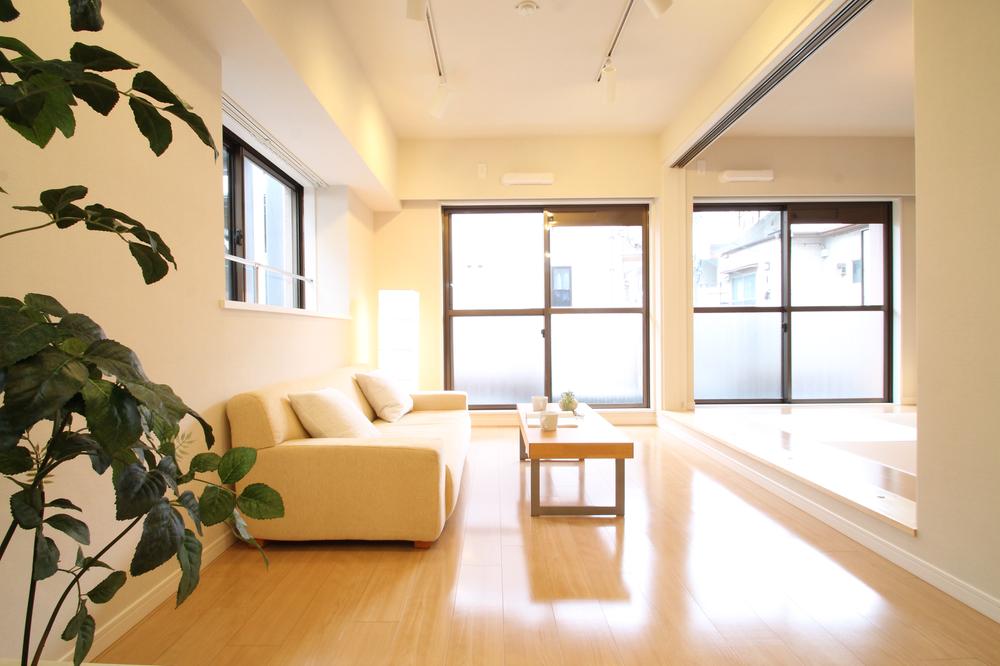 Open living dining corner dwelling unit unique. For day is good south-facing, To a more spacious space when open the partition. Indoor (11 May 2013) Shooting
角住戸ならではの開放的なリビングダイニング。南向きの為日当たりは良く、間仕切りを開放すればより広々とした空間に。室内(2013年11月)撮影
Non-living roomリビング以外の居室 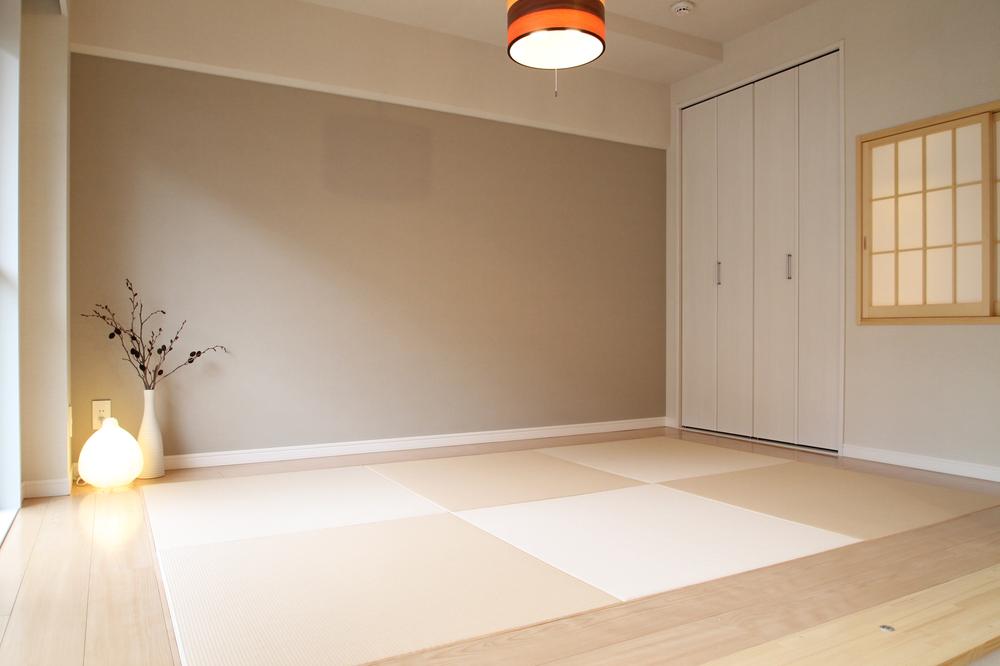 Design Japanese-style rooms that have been revamped to a more intimate space. Day is also good. Indoor (11 May 2013) Shooting
よりくつろげる空間に刷新されたデザイン和室。日当たりも良好。
室内(2013年11月)撮影
Floor plan間取り図 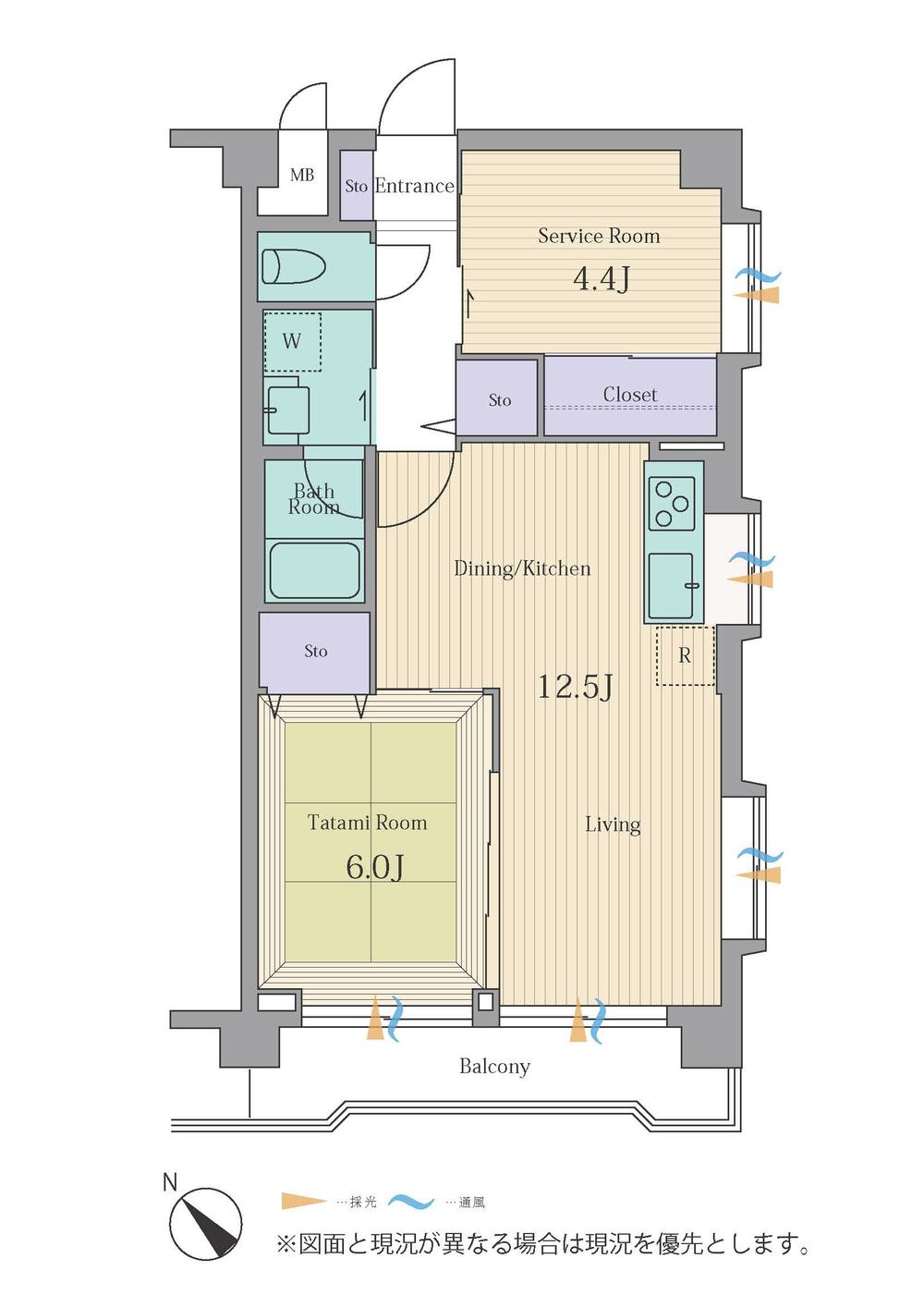 1LDK + S (storeroom), Price 37,800,000 yen, Occupied area 51.41 sq m , Balcony area 5.73 sq m all room sunny. Many storage, Good floor plan easy to use. North room is also characterized in terms of high Purashibashi resistance because the window is not facing the shared hallway basis.
1LDK+S(納戸)、価格3780万円、専有面積51.41m2、バルコニー面積5.73m2 全居室日当たり良好。収納も多く、使い勝手の良い間取り。北側居室は窓が共用廊下に面していない為プラシバシー性が高い点も特徴的。
Livingリビング 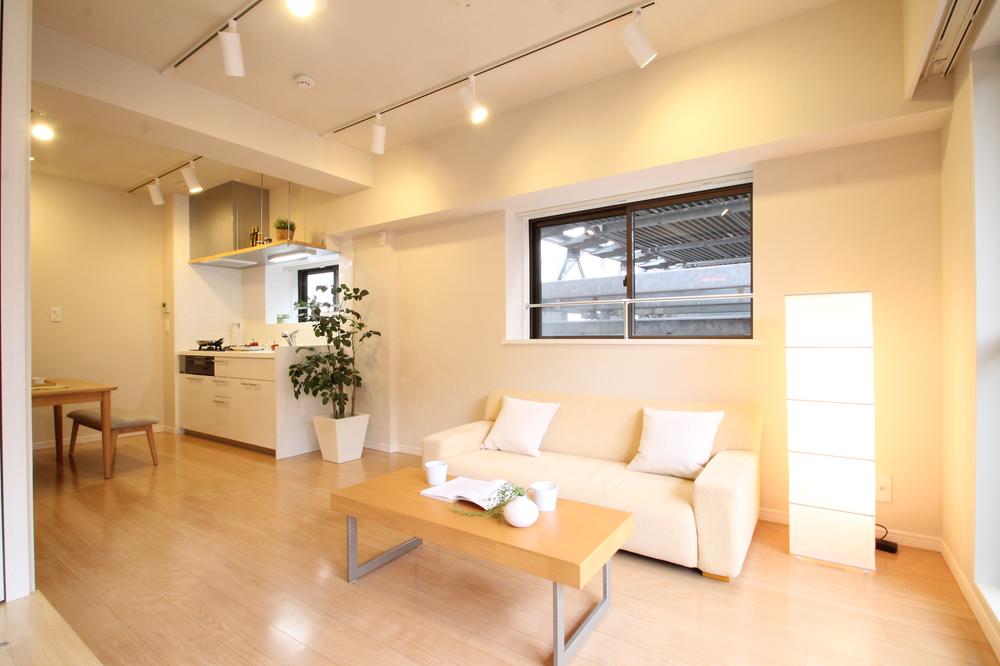 Many for the opening of the corner dwelling unit, It may be well-ventilated. Indoor (11 May 2013) Shooting
角住戸の為開口部が多く、風通しも良い。
室内(2013年11月)撮影
Otherその他 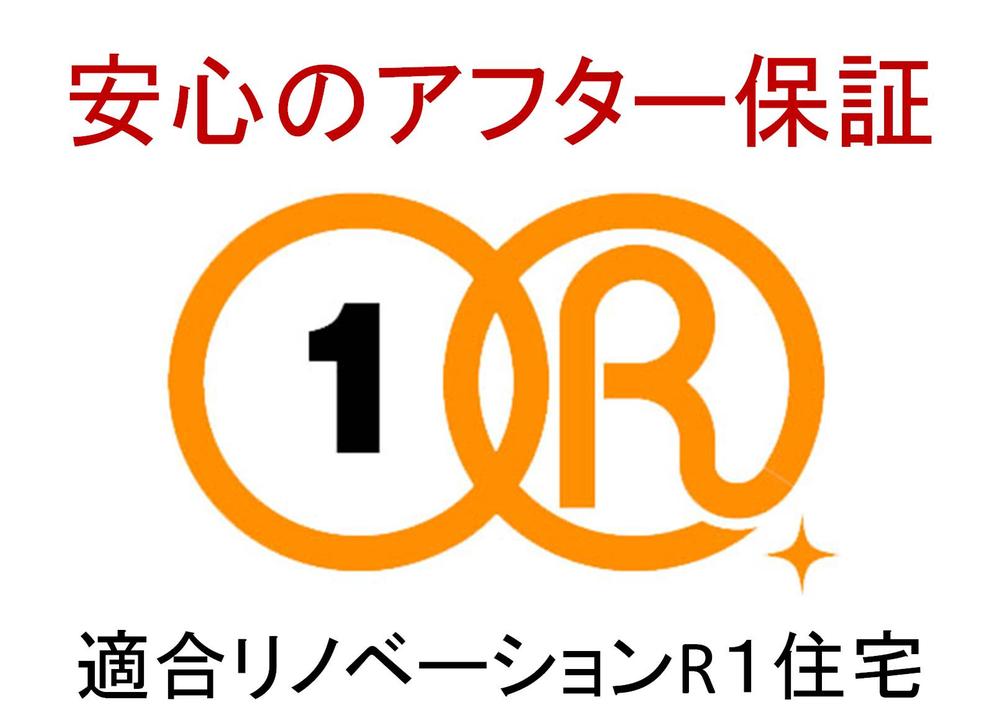 Per interior renovation completed, There is after-sales guarantee. R1 house filled with R1 criteria of suitability renovation housing to the provisions of the Renovation housing Promotion Council.
内装リノベーション済につき、アフター保証あり。リノベーション住宅推進協議会の定める適合リノベーション住宅のR1基準を満たしたR1住宅。
Kitchenキッチン 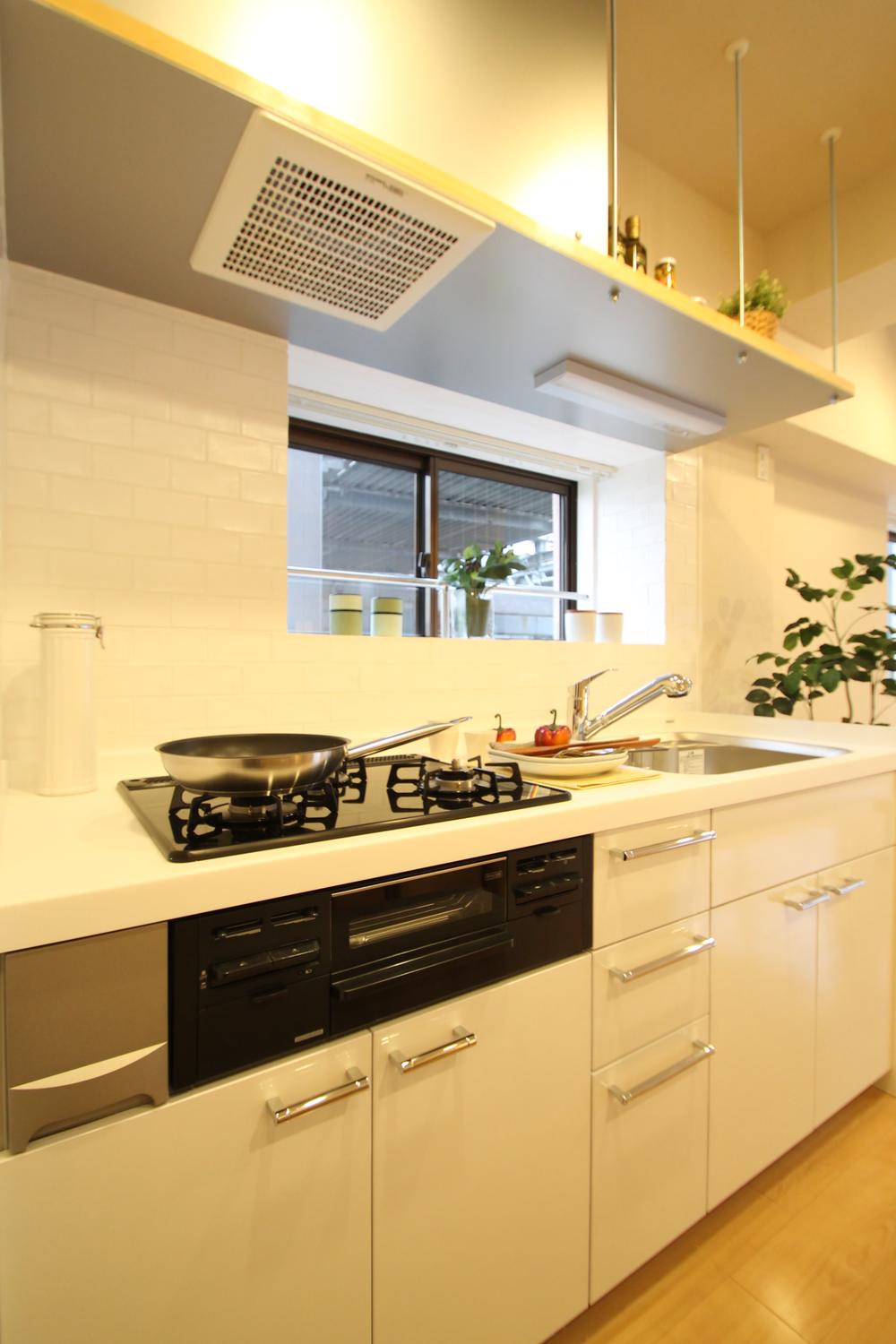 Bright kitchen with a window. New exchange already in the system kitchen.
窓付きで明るいキッチン。システムキッチンに新規交換済み。
Wash basin, toilet洗面台・洗面所 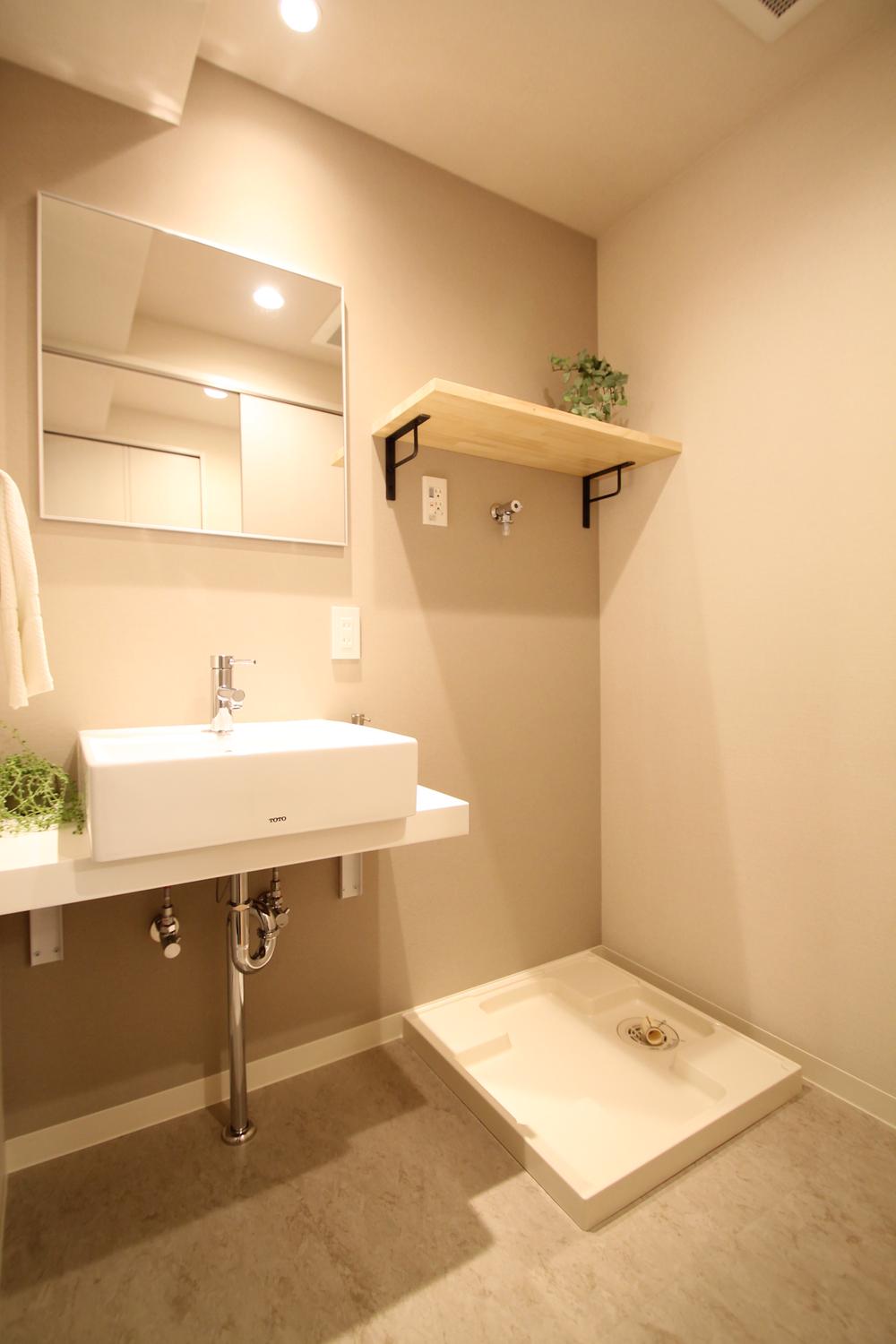 Design with excellent sanitary space. It features spacious use point than because it has adopted a sliding door.
デザイン性に優れたサニタリースペース。引き戸を採用している為より広々使える点が特徴。
Toiletトイレ 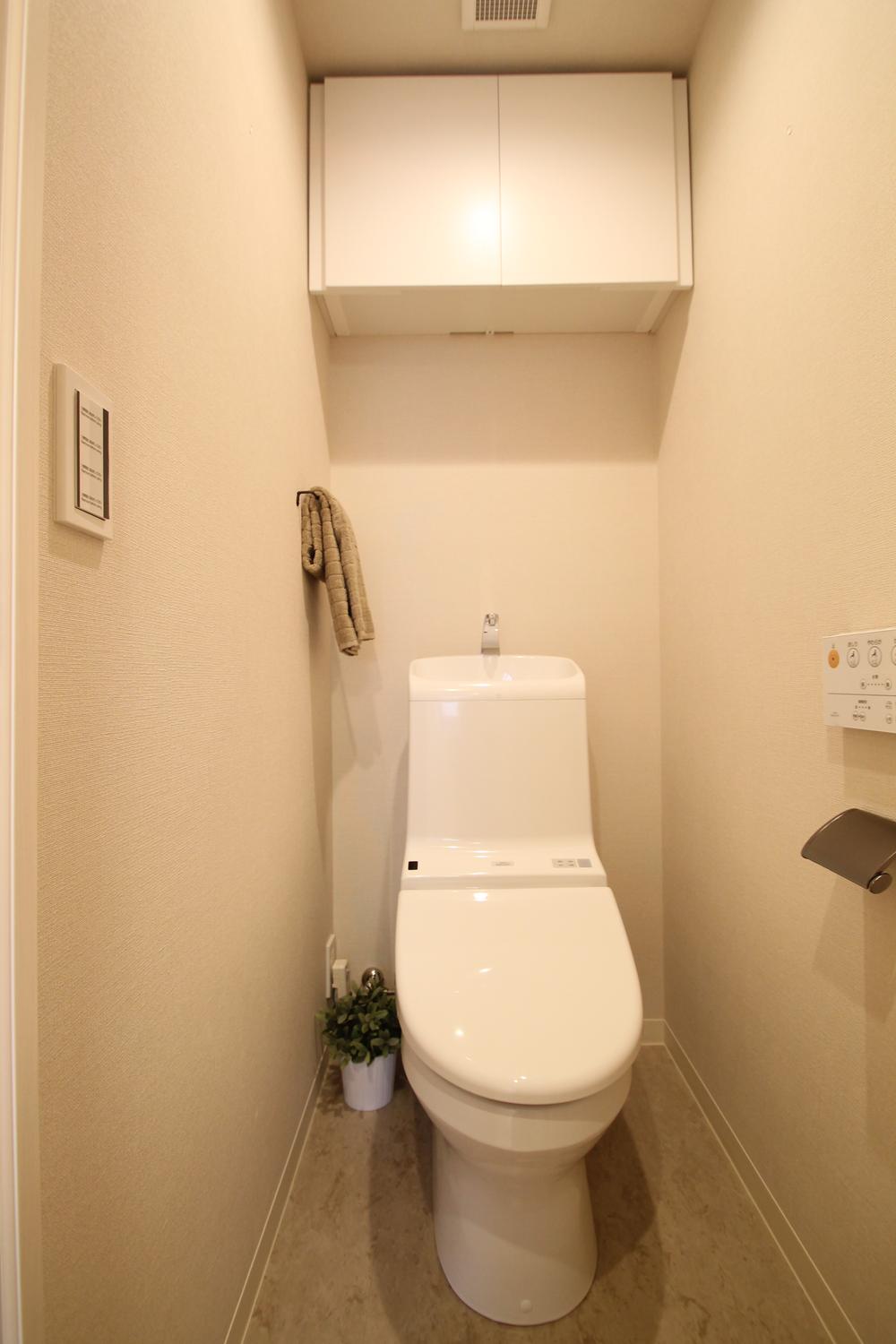 Wall with remote control type of stylish design.
壁付きリモコンタイプのスタイリッシュなデザイン。
Bathroom浴室 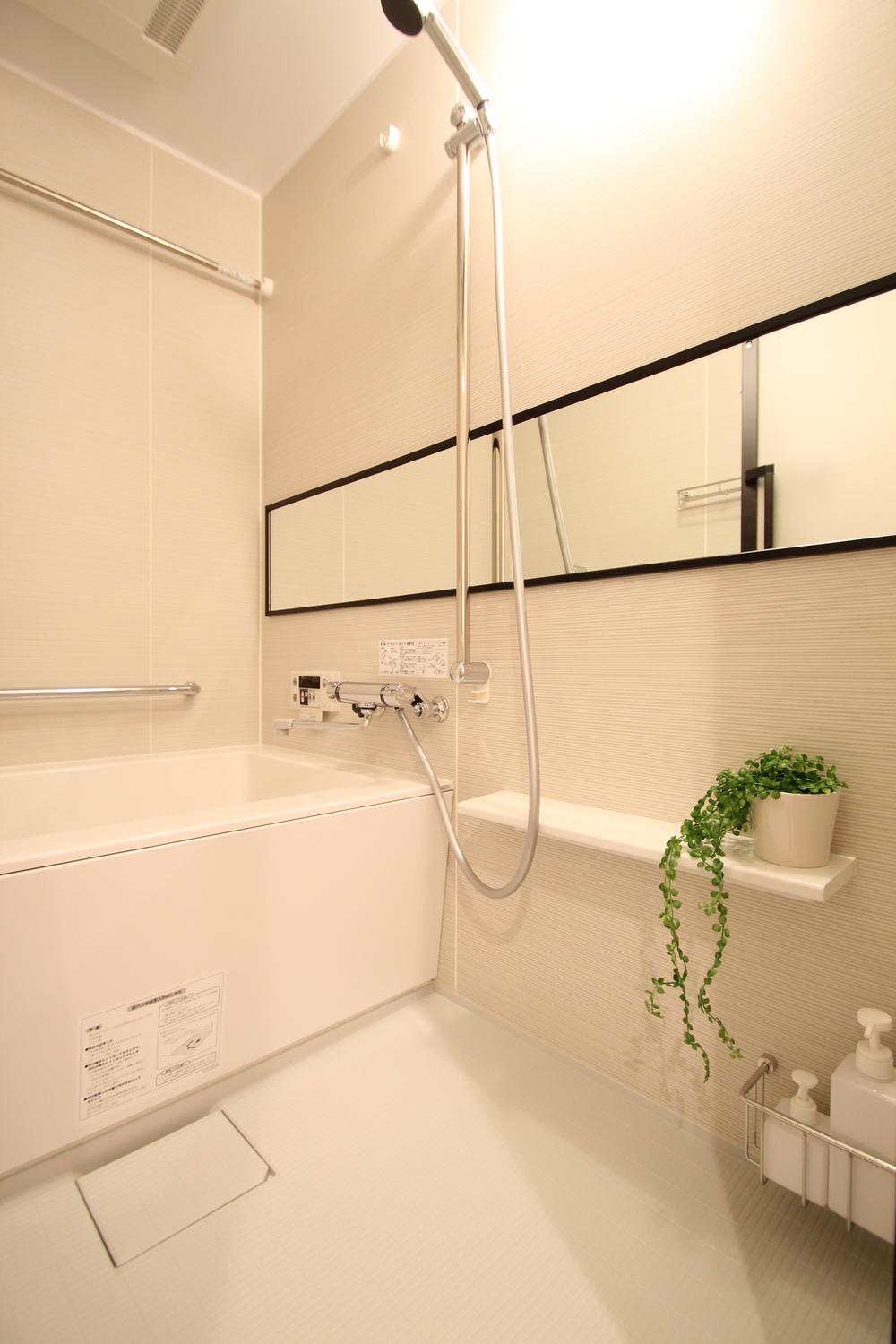 Bathroom with wide mirror. Each unit bus and the new exchange, Established a new bathroom heating ventilation dryer.
ワイドミラーの付いたバスルーム。ユニットバスごと新規交換し、浴室暖房換気乾燥機を新設。
Other introspectionその他内観 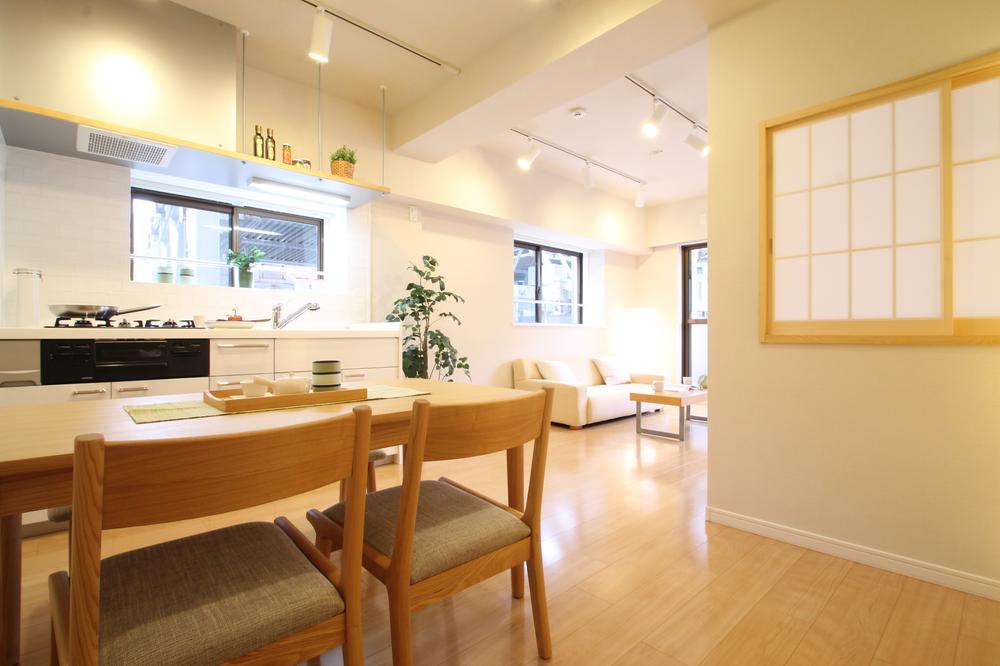 Spacious dining space.
ゆったりとしたダイニングスペース。
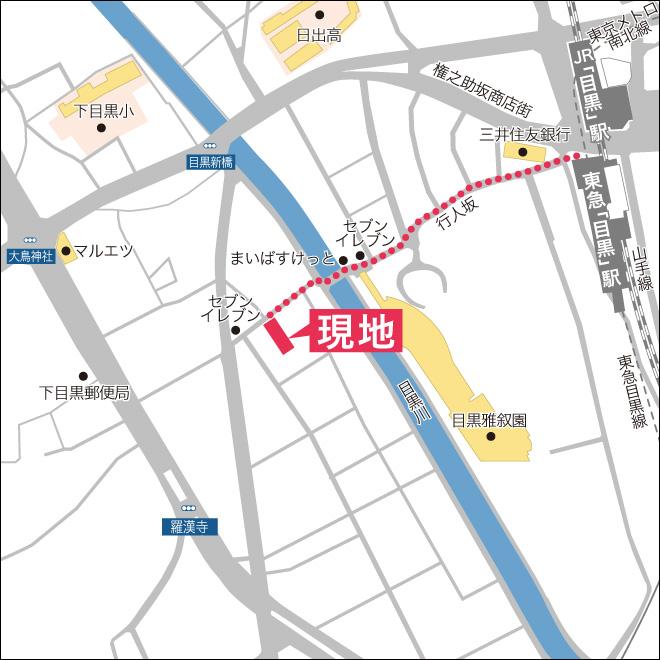 Local guide map
現地案内図
Location
|












