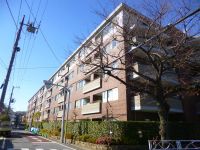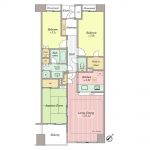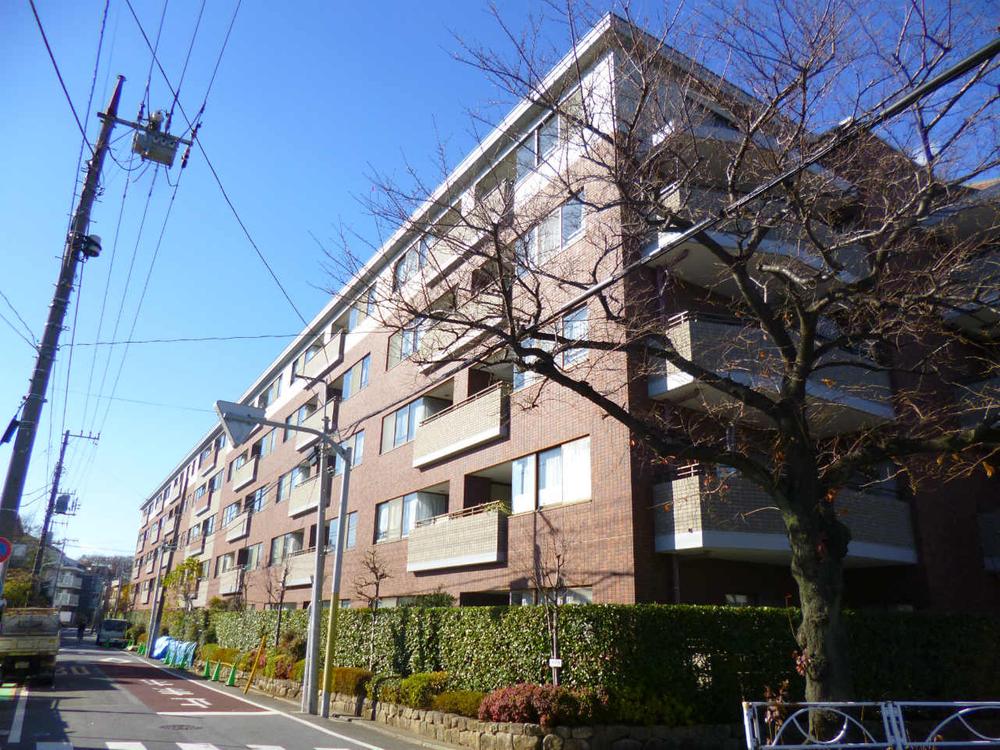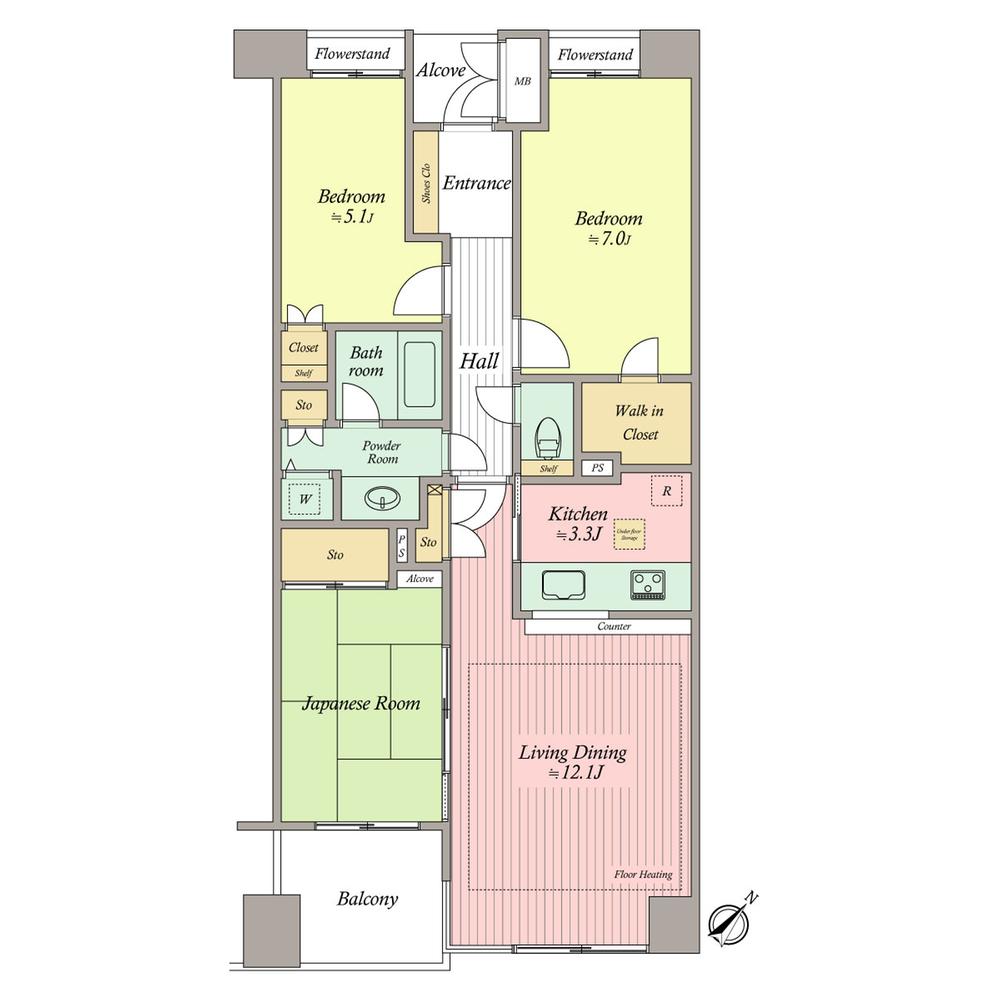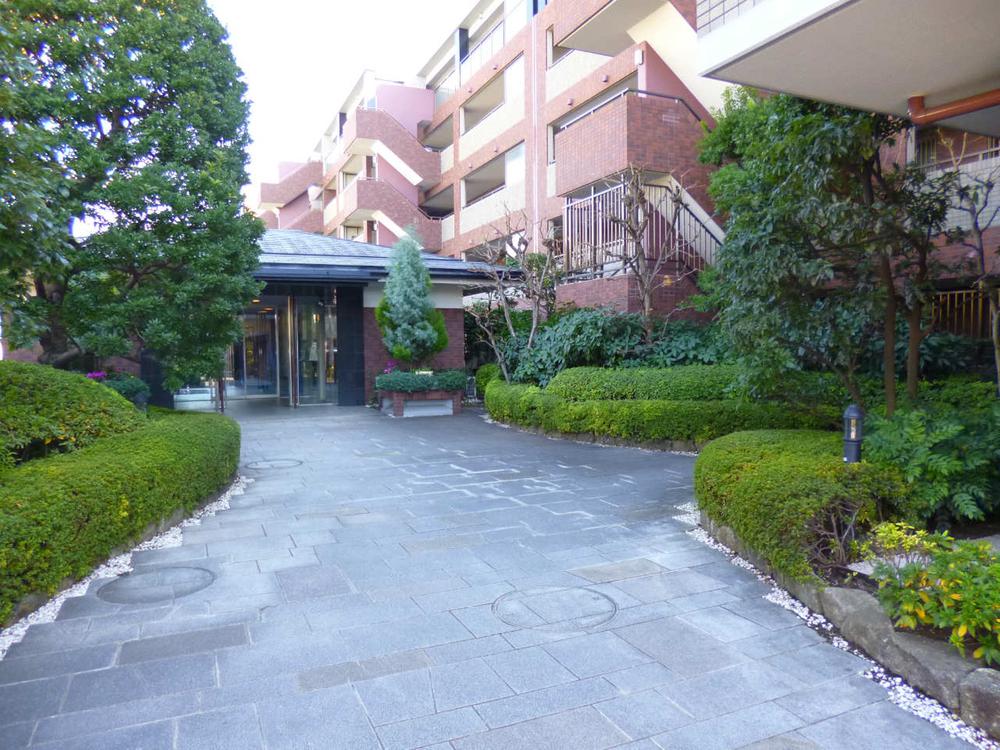|
|
Meguro-ku, Tokyo
東京都目黒区
|
|
Tokyu Toyoko Line "liberal arts college" walk 15 minutes
東急東横線「学芸大学」歩15分
|
|
2 along the line more accessible, Southeast direction, LDK15 tatami mats or more, Face-to-face kitchen, Walk-in closet, Floor heating, Bathroom Dryer, All room storage, A quiet residential areaese-style room, Elevator
2沿線以上利用可、東南向き、LDK15畳以上、対面式キッチン、ウォークインクロゼット、床暖房、浴室乾燥機、全居室収納、閑静な住宅地、和室、エレベーター
|
|
◇ Tokyu Toyoko Line "Gakugeidaigaku" station ・ "Metropolitan University" station ・ Tokyu Meguro Line "Nishikoyama" station walking distance ◇ facing south per day good ◇ large-scale repair work carried out previously (January 2012)
◇東急東横線「学芸大学」駅・「都立大学」駅・東急目黒線「西小山」駅徒歩圏◇南向きにつき日当たり良好◇大規模修繕工事実施済み(平成24年1月)
|
Features pickup 特徴ピックアップ | | 2 along the line more accessible / Bathroom Dryer / All room storage / A quiet residential area / LDK15 tatami mats or more / Japanese-style room / Face-to-face kitchen / Southeast direction / Elevator / Walk-in closet / Floor heating 2沿線以上利用可 /浴室乾燥機 /全居室収納 /閑静な住宅地 /LDK15畳以上 /和室 /対面式キッチン /東南向き /エレベーター /ウォークインクロゼット /床暖房 |
Property name 物件名 | | Himonya Hills Salesian Street 碑文谷ヒルズサレジオ通り |
Price 価格 | | 53 million yen 5300万円 |
Floor plan 間取り | | 3LDK 3LDK |
Units sold 販売戸数 | | 1 units 1戸 |
Total units 総戸数 | | 79 units 79戸 |
Occupied area 専有面積 | | 75.82 sq m (22.93 tsubo) (center line of wall) 75.82m2(22.93坪)(壁芯) |
Other area その他面積 | | Balcony area: 5.16 sq m バルコニー面積:5.16m2 |
Whereabouts floor / structures and stories 所在階/構造・階建 | | Second floor / RC5 floors 1 underground story 2階/RC5階地下1階建 |
Completion date 完成時期(築年月) | | January 1997 1997年1月 |
Address 住所 | | Meguro-ku, Tokyo Himonya 1 東京都目黒区碑文谷1 |
Traffic 交通 | | Tokyu Toyoko Line "liberal arts college" walk 15 minutes
Tokyu Toyoko Line "Metropolitan University" walk 15 minutes
Tokyu Meguro Line "Nishikoyama" walk 16 minutes 東急東横線「学芸大学」歩15分
東急東横線「都立大学」歩15分
東急目黒線「西小山」歩16分
|
Contact お問い合せ先 | | (Ltd.) Pureshia ・ Quest TEL: 03-6431-9680 Please contact as "saw SUUMO (Sumo)" (株)プレシア・クエストTEL:03-6431-9680「SUUMO(スーモ)を見た」と問い合わせください |
Administrative expense 管理費 | | 14,980 yen / Month (consignment (commuting)) 1万4980円/月(委託(通勤)) |
Repair reserve 修繕積立金 | | 11,520 yen / Month 1万1520円/月 |
Time residents 入居時期 | | April 2014 schedule 2014年4月予定 |
Whereabouts floor 所在階 | | Second floor 2階 |
Direction 向き | | Southeast 南東 |
Structure-storey 構造・階建て | | RC5 floors 1 underground story RC5階地下1階建 |
Site of the right form 敷地の権利形態 | | Ownership 所有権 |
Use district 用途地域 | | One middle and high 1種中高 |
Parking lot 駐車場 | | Site (23,000 yen ~ 34,000 yen / Month) 敷地内(2万3000円 ~ 3万4000円/月) |
Company profile 会社概要 | | <Mediation> Governor of Tokyo (2) No. 089851 (Ltd.) Pureshia ・ Quest Yubinbango153-0064 Meguro-ku, Tokyo Shimo 2-2-16 <仲介>東京都知事(2)第089851号(株)プレシア・クエスト〒153-0064 東京都目黒区下目黒2-2-16 |
Construction 施工 | | Shimizu Corporation (Corporation) 清水建設(株) |
