Used Apartments » Kanto » Tokyo » Meguro
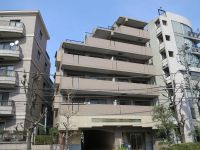 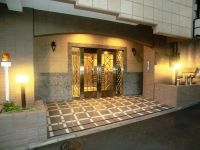
| | Meguro-ku, Tokyo 東京都目黒区 |
| Inokashira "Shinsen" walk 6 minutes 京王井の頭線「神泉」歩6分 |
| Southeast, 3 direction angle room, View is good per yang! 南東向き、3方向角部屋、陽当たり眺望良好です! |
| Corner dwelling unit, Yang per good, Ventilation good, 3 face lighting, The window in the bathroom, 2 along the line more accessible, It is close to the cityese-style room, Southeast direction, Elevator, Urban neighborhood, Walk-in closet 角住戸、陽当り良好、通風良好、3面採光、浴室に窓、2沿線以上利用可、市街地が近い、和室、東南向き、エレベーター、都市近郊、ウォークインクロゼット |
Features pickup 特徴ピックアップ | | 2 along the line more accessible / It is close to the city / Corner dwelling unit / Yang per good / Japanese-style room / 3 face lighting / Southeast direction / Elevator / The window in the bathroom / Urban neighborhood / Ventilation good / Walk-in closet 2沿線以上利用可 /市街地が近い /角住戸 /陽当り良好 /和室 /3面採光 /東南向き /エレベーター /浴室に窓 /都市近郊 /通風良好 /ウォークインクロゼット | Event information イベント情報 | | Open Room (Please be sure to ask in advance) schedule / Every Saturday, Sunday and public holidays time / 10:00 ~ 18:30 local to the person in charge does not have to wait. Please contact us in advance. Also you wish to different dates Please feel free to contact us (available on the day). オープンルーム(事前に必ずお問い合わせください)日程/毎週土日祝時間/10:00 ~ 18:30現地に担当者は待機しておりません。事前にお問合せ下さいませ。また別日程をご希望のお客様はお気軽にお問合せ下さいませ(当日可能)。 | Property name 物件名 | | Lions stage Shibuya Matsumi hill ライオンズステージ渋谷松見坂 | Price 価格 | | 55,800,000 yen 5580万円 | Floor plan 間取り | | 3LDK 3LDK | Units sold 販売戸数 | | 1 units 1戸 | Total units 総戸数 | | 47 units 47戸 | Occupied area 専有面積 | | 69.94 sq m (center line of wall) 69.94m2(壁芯) | Other area その他面積 | | Balcony area: 9.54 sq m バルコニー面積:9.54m2 | Whereabouts floor / structures and stories 所在階/構造・階建 | | 7th floor / RC9 floors 1 underground story 7階/RC9階地下1階建 | Completion date 完成時期(築年月) | | August 1998 1998年8月 | Address 住所 | | Meguro-ku, Tokyo Aobadai 4-2-10 東京都目黒区青葉台4-2-10 | Traffic 交通 | | Inokashira "Shinsen" walk 6 minutes
JR Yamanote Line "Shibuya" walk 14 minutes
Denentoshi Tokyu "Ikejiriohashi" walk 11 minutes 京王井の頭線「神泉」歩6分
JR山手線「渋谷」歩14分
東急田園都市線「池尻大橋」歩11分
| Related links 関連リンク | | [Related Sites of this company] 【この会社の関連サイト】 | Person in charge 担当者より | | Person in charge of real-estate and building Narita Hiroki Age: 30 Daigyokai Experience: 8 years celebrated the joining ninth year this year. There is confidence in the sales force in the past are also responsible for selling sales of new construction. To be able to meet customer expectations, Since we will support every effort, Not Please leave me Come. 担当者宅建成田 裕樹年齢:30代業界経験:8年今年で入社9年目をむかえました。過去には新築の販売営業も担当しており営業力には自信があります。お客様のご期待にお応えできるよう、全力でサポートさせて頂きますので、是非私にお任せくださいませ。 | Contact お問い合せ先 | | TEL: 0120-984841 [Toll free] Please contact the "saw SUUMO (Sumo)" TEL:0120-984841【通話料無料】「SUUMO(スーモ)を見た」と問い合わせください | Administrative expense 管理費 | | 14,100 yen / Month (consignment (cyclic)) 1万4100円/月(委託(巡回)) | Repair reserve 修繕積立金 | | 13,570 yen / Month 1万3570円/月 | Time residents 入居時期 | | Consultation 相談 | Whereabouts floor 所在階 | | 7th floor 7階 | Direction 向き | | Southeast 南東 | Overview and notices その他概要・特記事項 | | Contact: Narita Hiroki 担当者:成田 裕樹 | Structure-storey 構造・階建て | | RC9 floors 1 underground story RC9階地下1階建 | Site of the right form 敷地の権利形態 | | Ownership 所有権 | Use district 用途地域 | | One dwelling, Commerce 1種住居、商業 | Company profile 会社概要 | | <Mediation> Minister of Land, Infrastructure and Transport (6) No. 004139 (Ltd.) Daikyo Riarudo Shibuya business Section 1 / Telephone reception → Headquarters: Tokyo 150-0002 Shibuya, Shibuya-ku, Tokyo 2-17-5 Shionogi Shibuya building <仲介>国土交通大臣(6)第004139号(株)大京リアルド渋谷店営業一課/電話受付→本社:東京〒150-0002 東京都渋谷区渋谷2-17-5 シオノギ渋谷ビル | Construction 施工 | | Toyo Construction Co., Ltd. 東洋建設(株) |
Local appearance photo現地外観写真 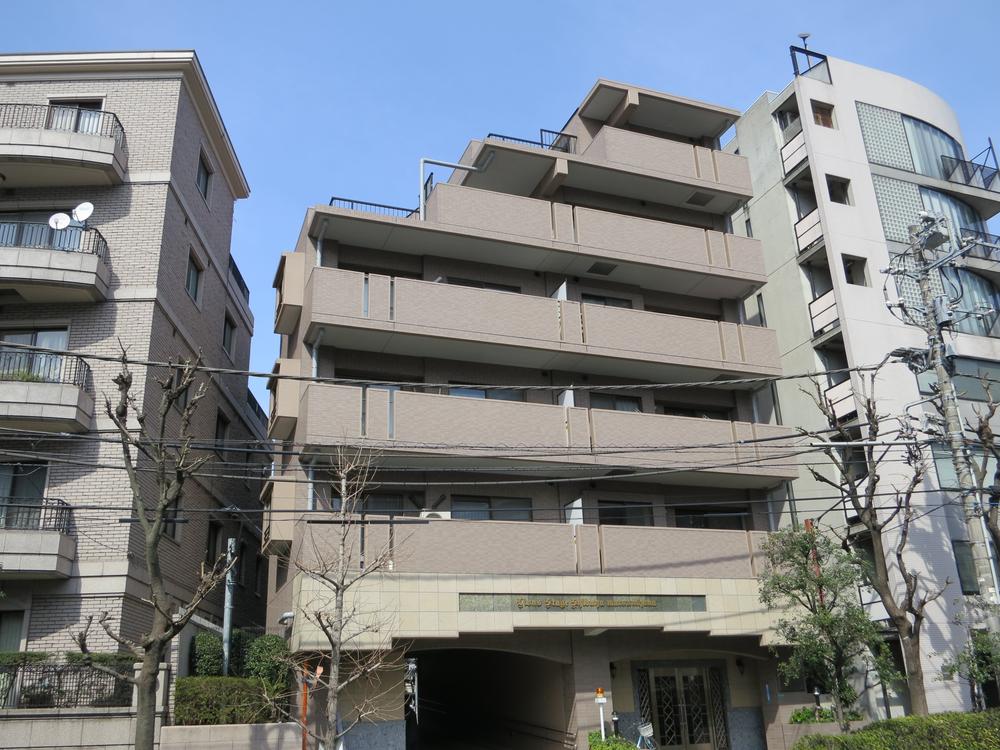 Local (12 May 2013) Shooting
現地(2013年12月)撮影
Entranceエントランス 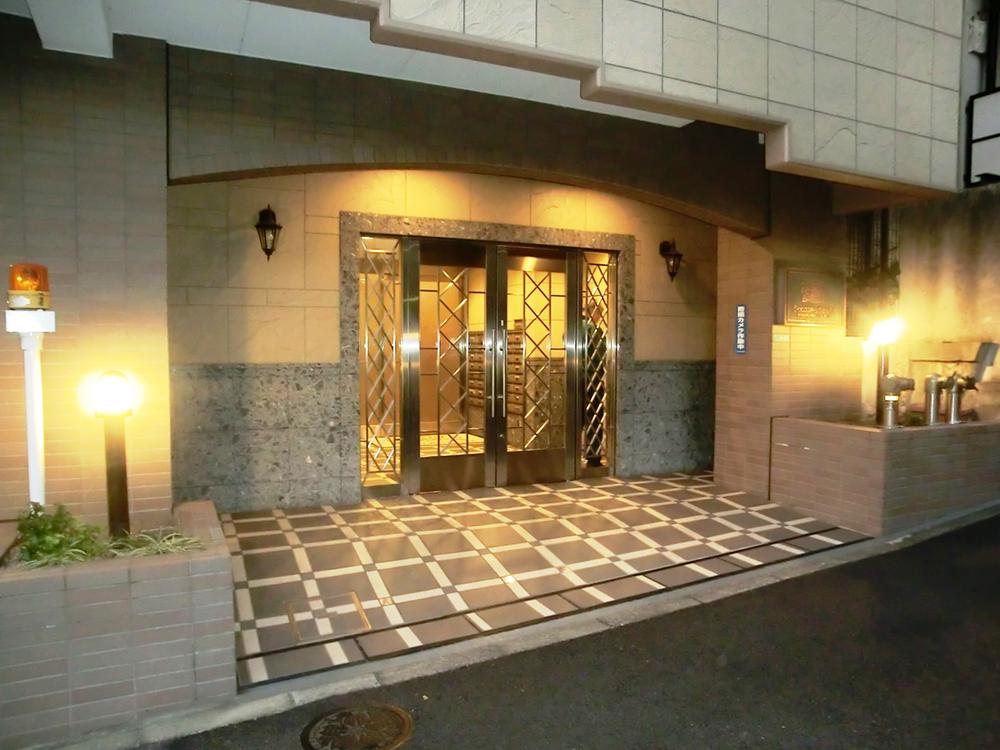 Common areas
共用部
Floor plan間取り図 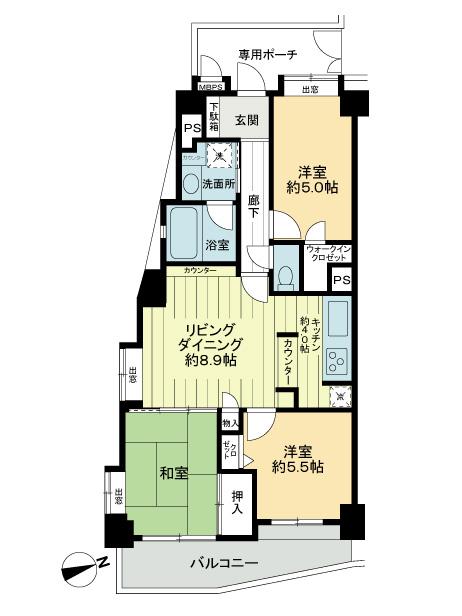 3LDK, Price 55,800,000 yen, Occupied area 69.94 sq m , Balcony area 9.54 sq m
3LDK、価格5580万円、専有面積69.94m2、バルコニー面積9.54m2
Livingリビング 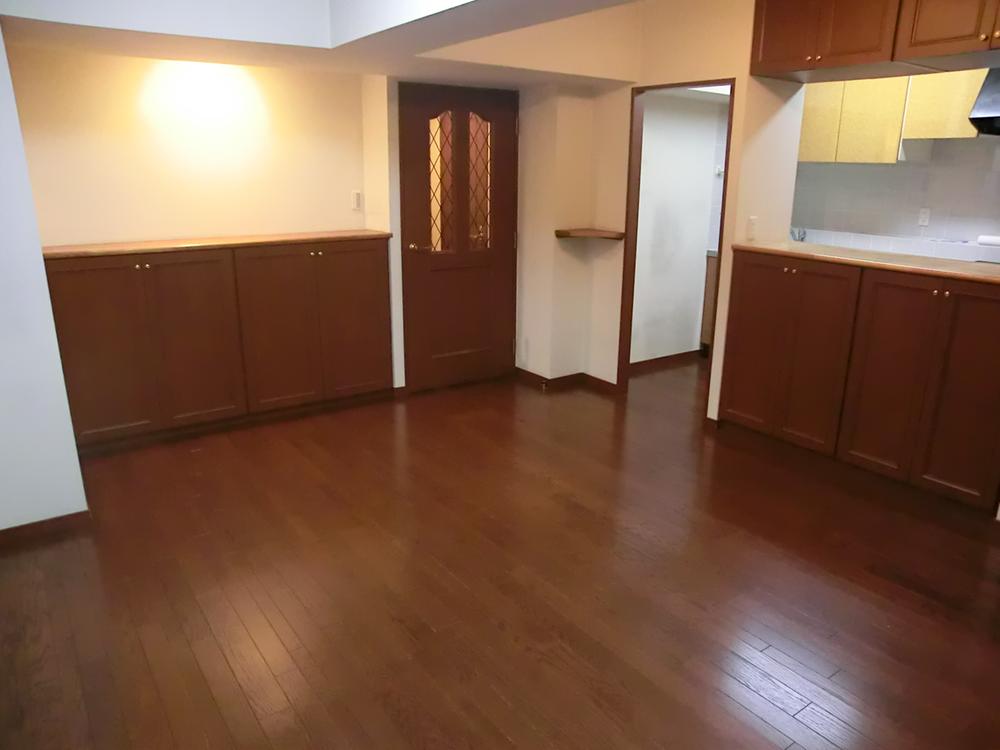 Indoor (12 May 2013) Shooting
室内(2013年12月)撮影
Bathroom浴室 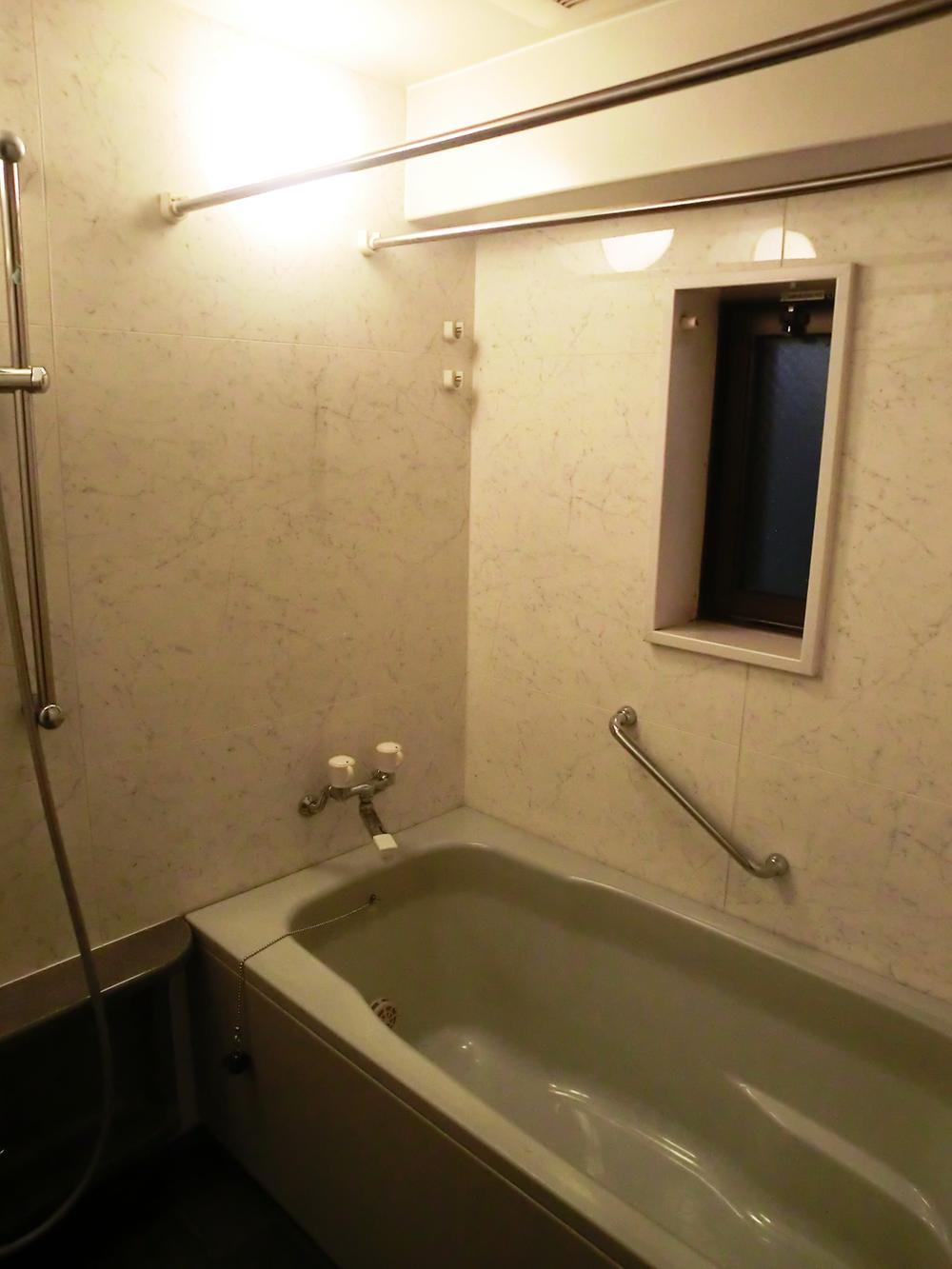 Indoor (12 May 2013) Shooting
室内(2013年12月)撮影
Kitchenキッチン 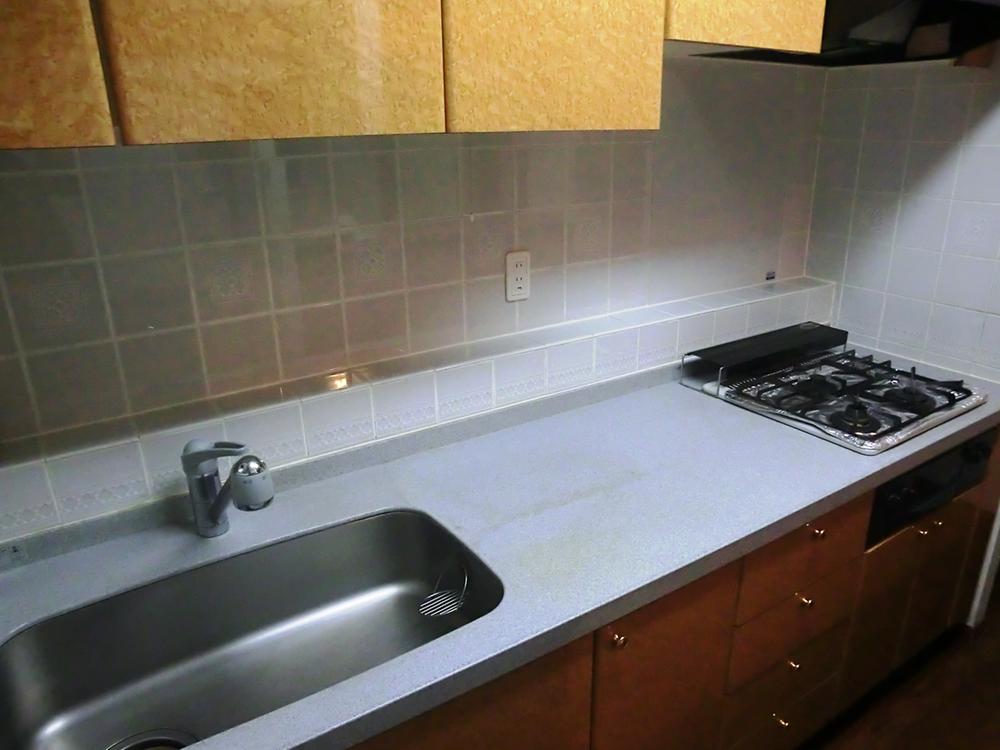 Indoor (12 May 2013) Shooting
室内(2013年12月)撮影
Non-living roomリビング以外の居室 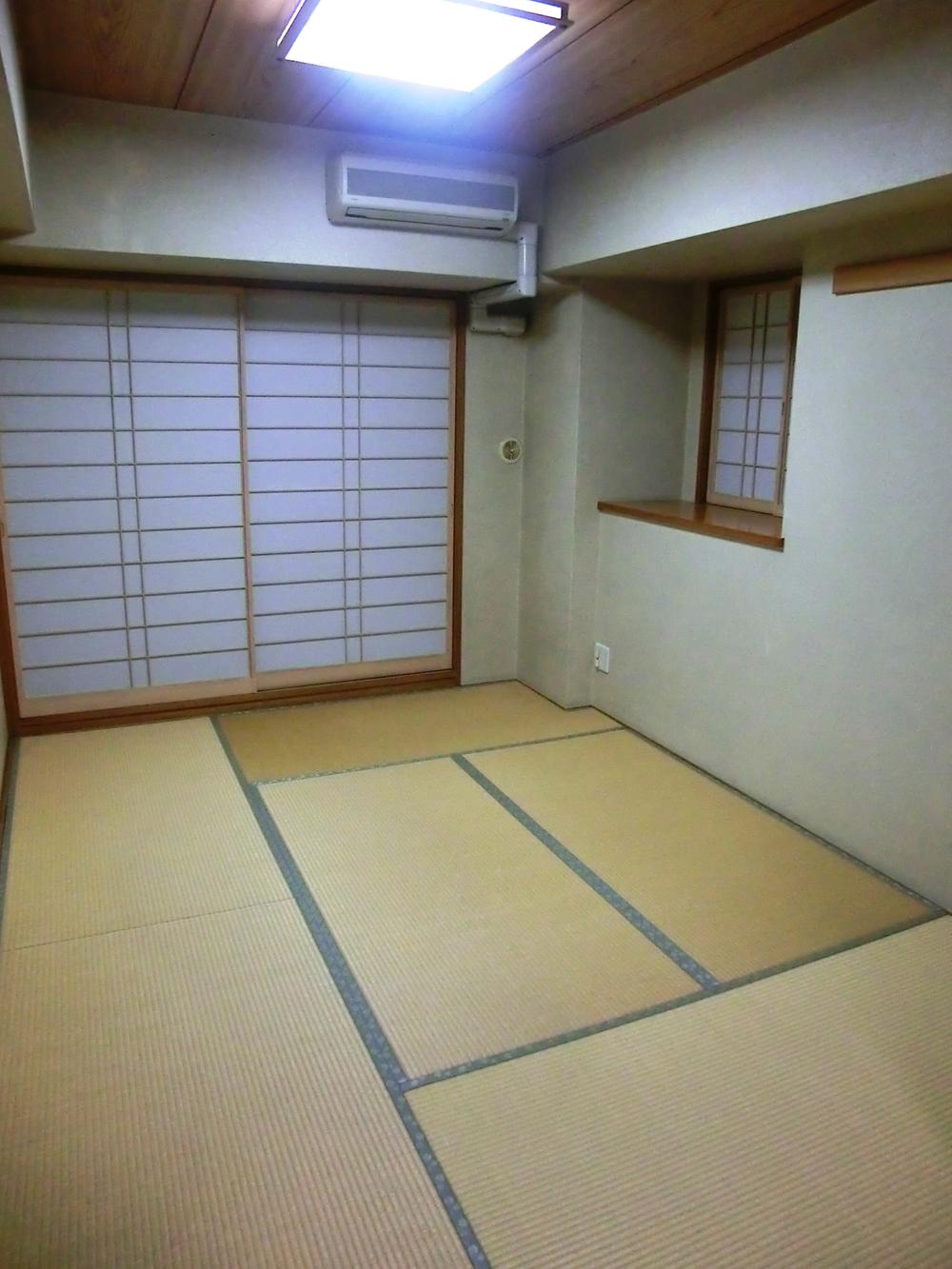 Indoor (12 May 2013) Shooting
室内(2013年12月)撮影
Entrance玄関 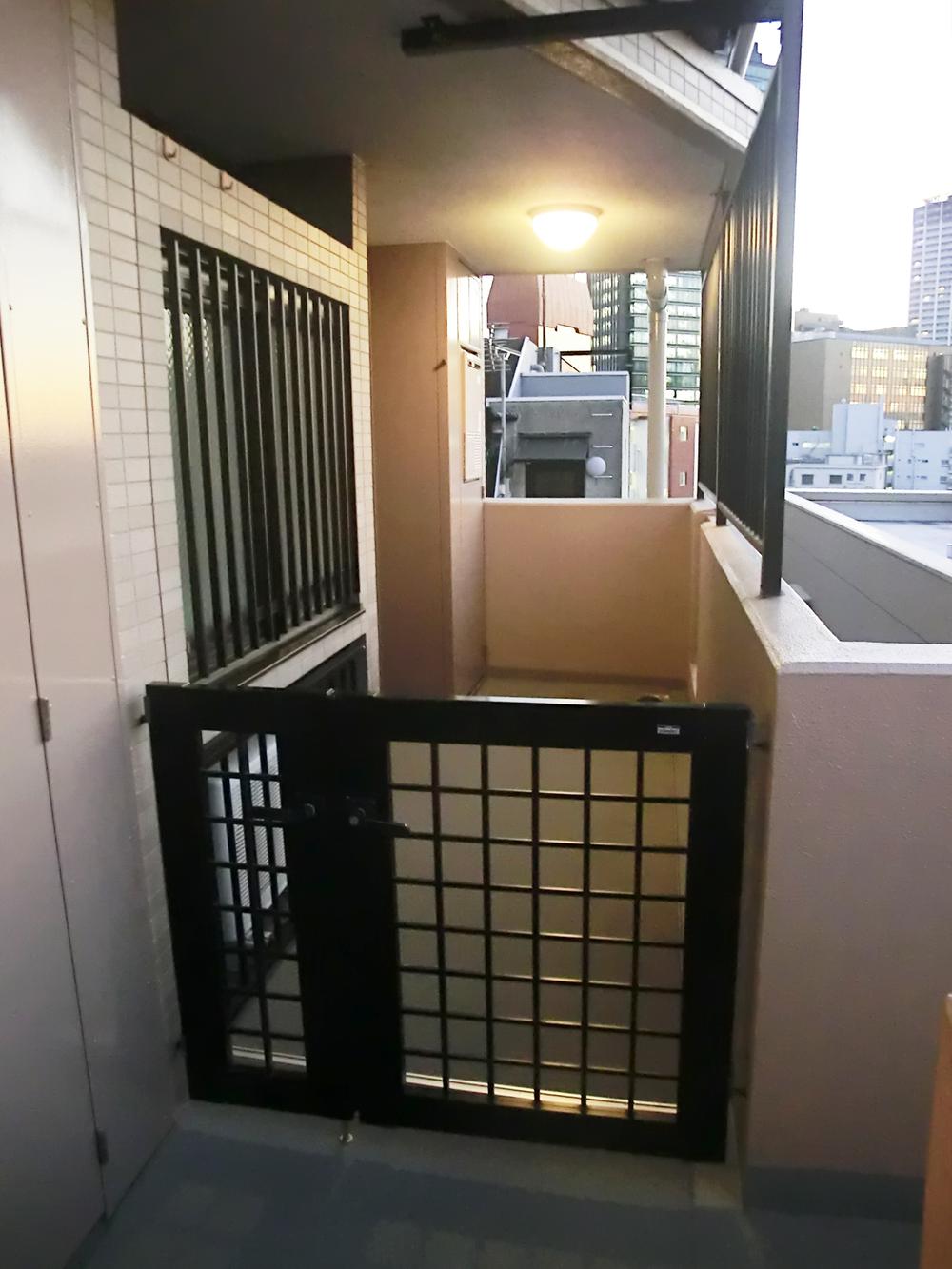 Local (12 May 2013) Shooting
現地(2013年12月)撮影
Wash basin, toilet洗面台・洗面所 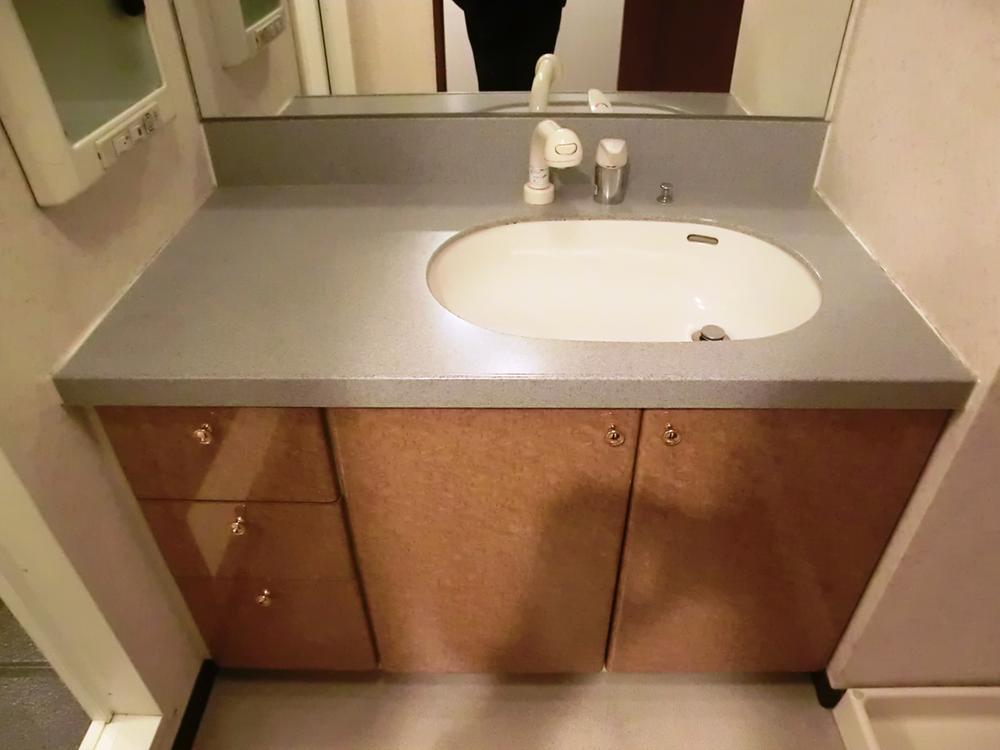 Indoor (12 May 2013) Shooting
室内(2013年12月)撮影
Lobbyロビー 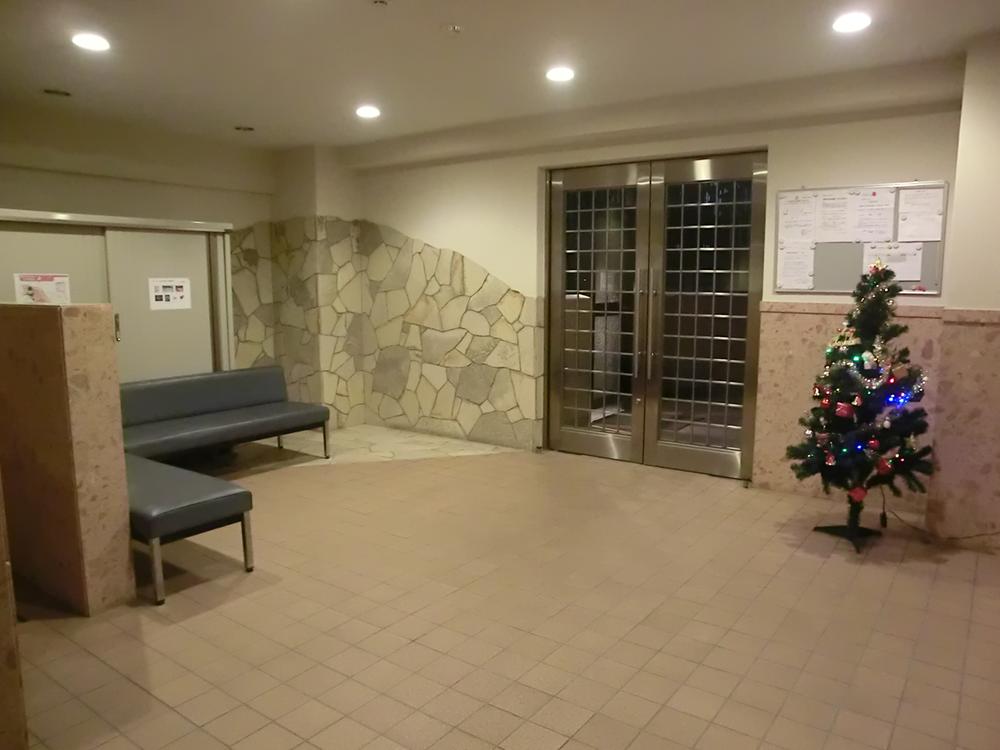 Common areas
共用部
View photos from the dwelling unit住戸からの眺望写真 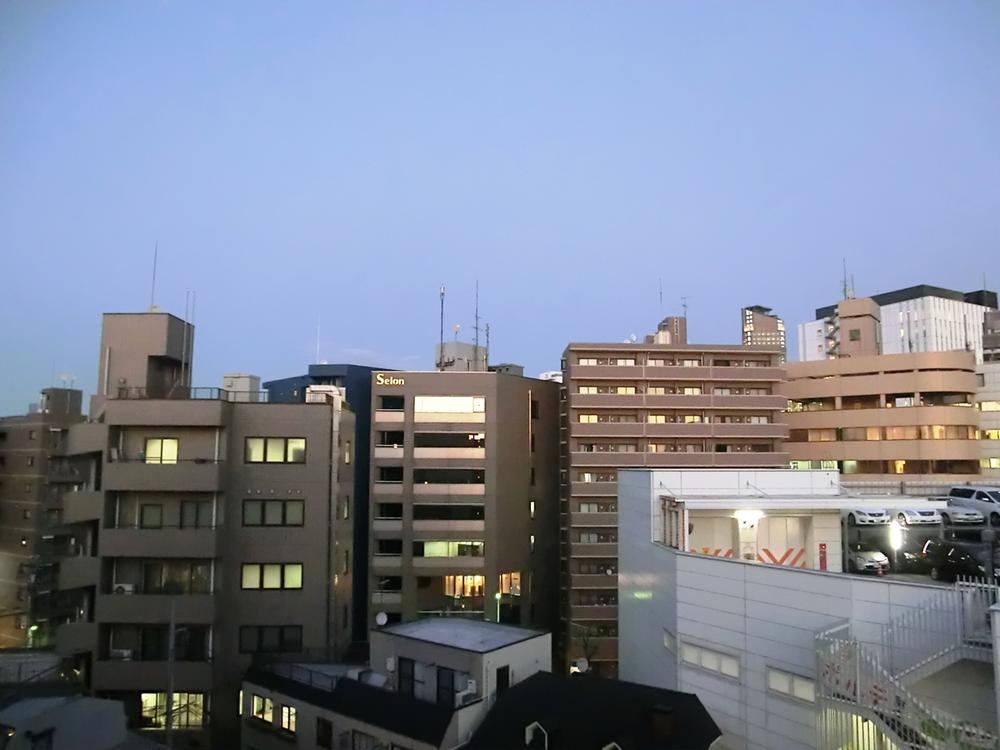 View from the site (December 2013) Shooting
現地からの眺望(2013年12月)撮影
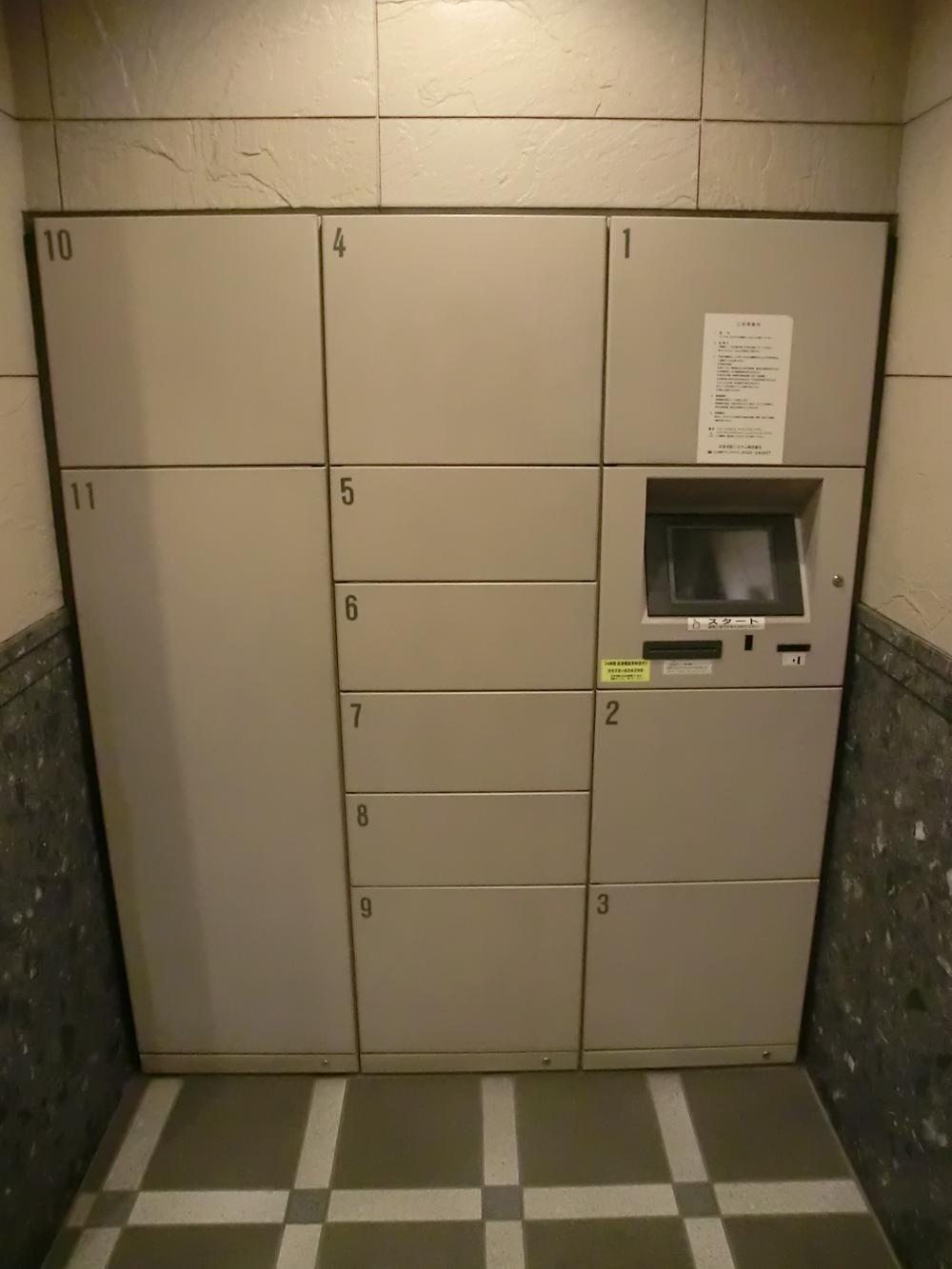 Other
その他
Entranceエントランス 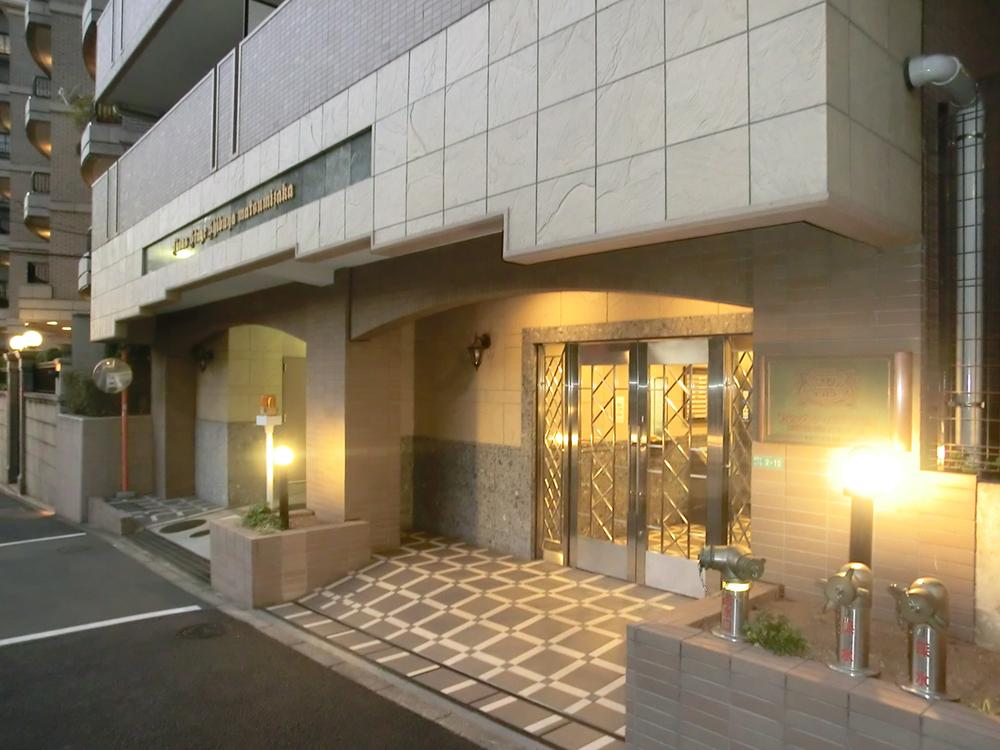 Common areas
共用部
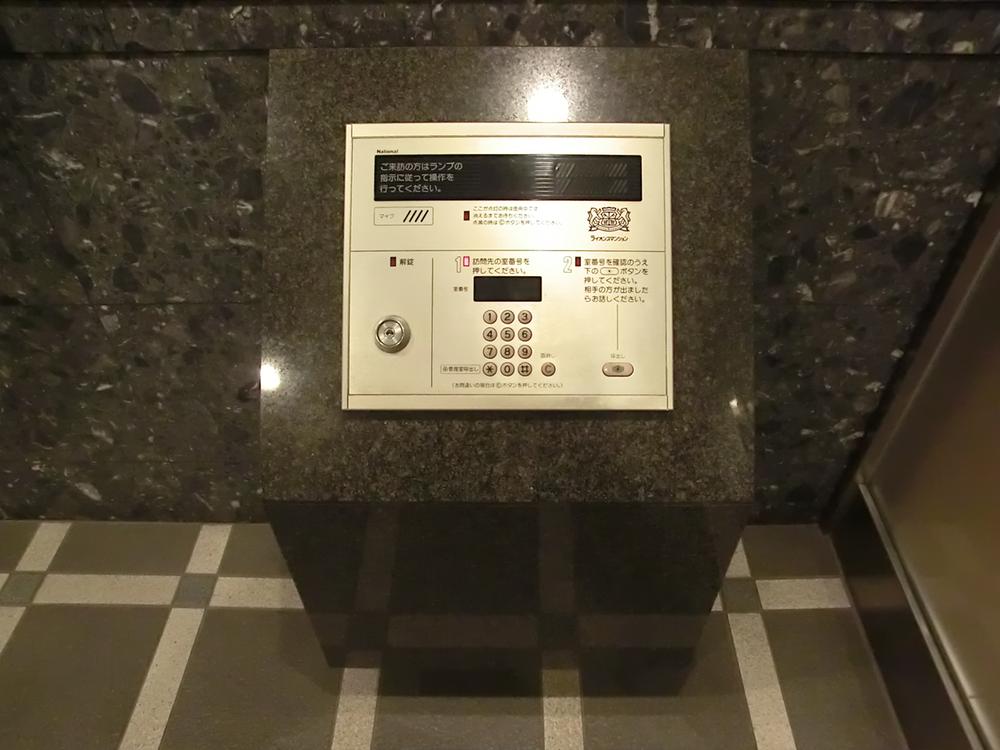 Common areas
共用部
Location
|















