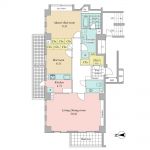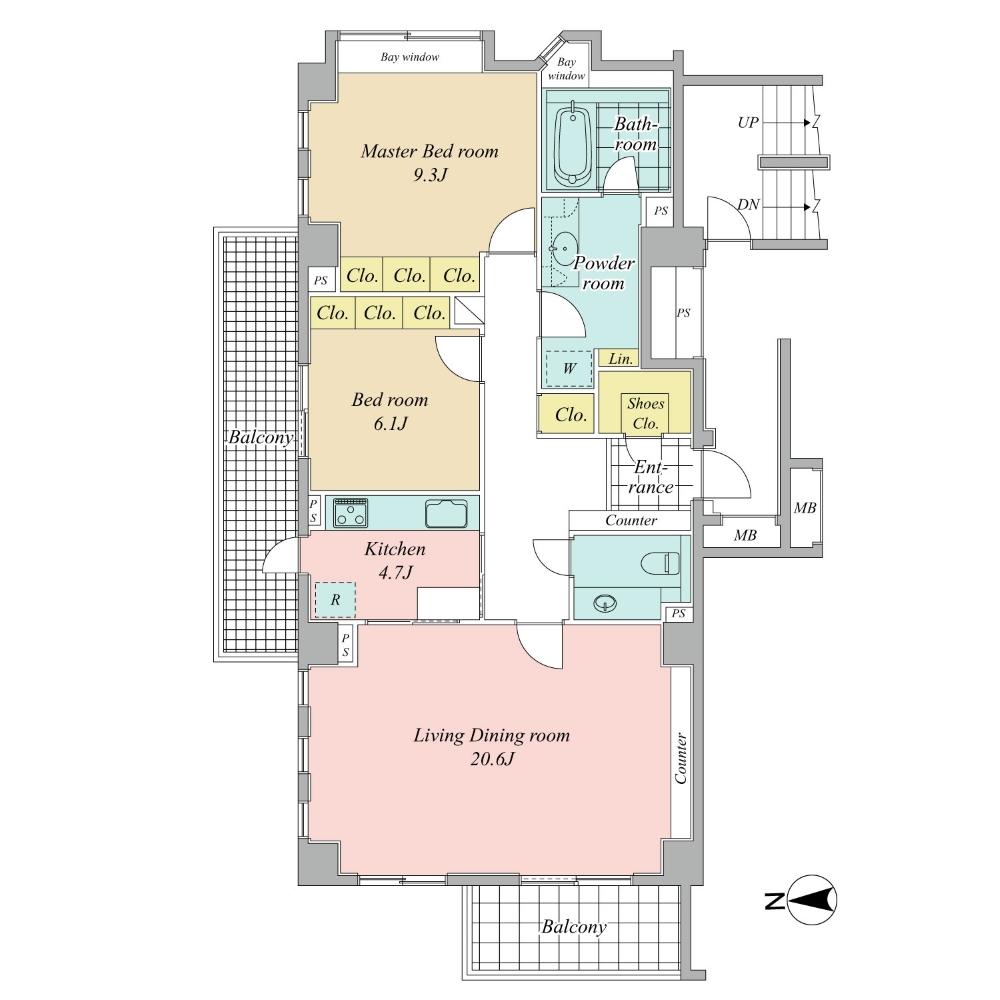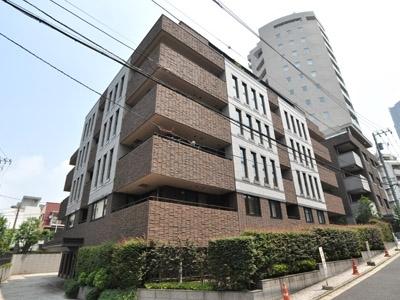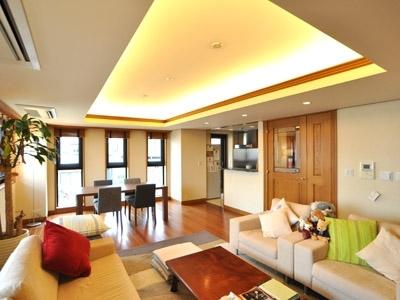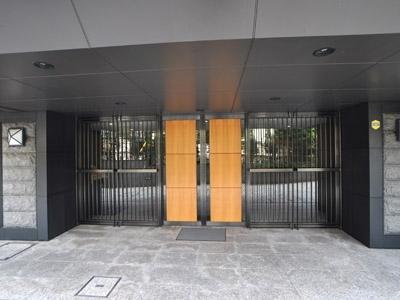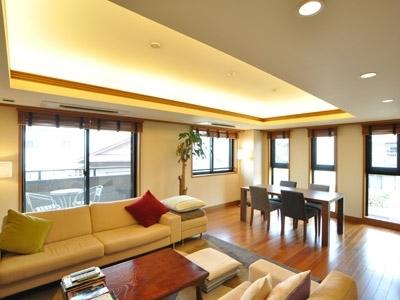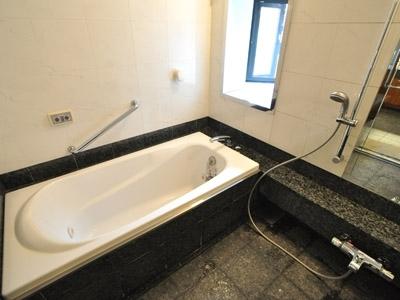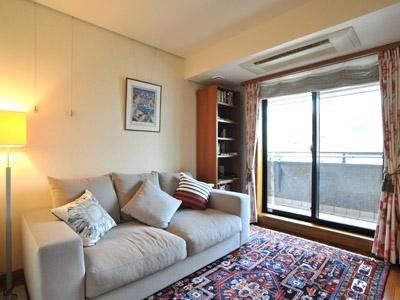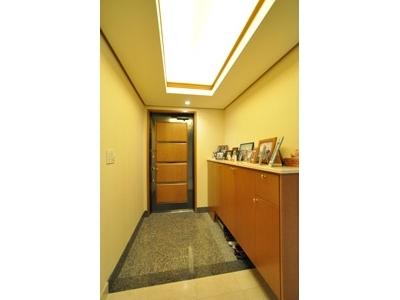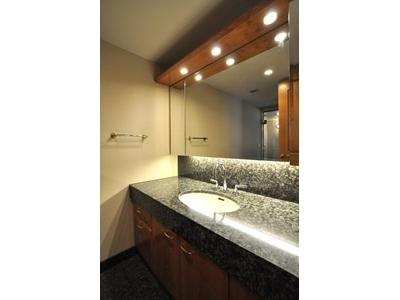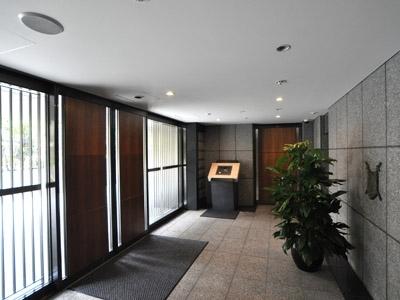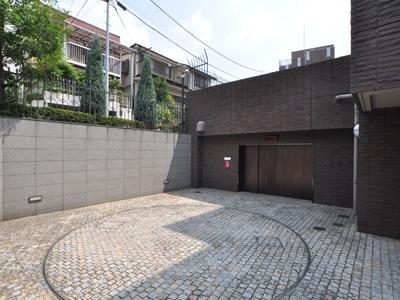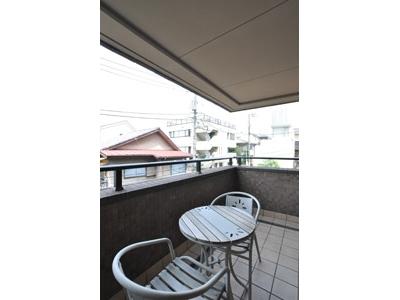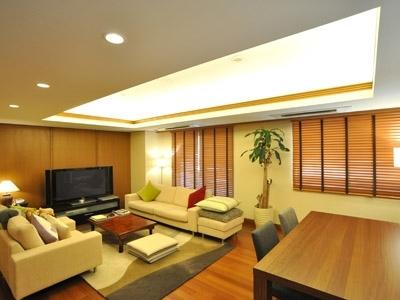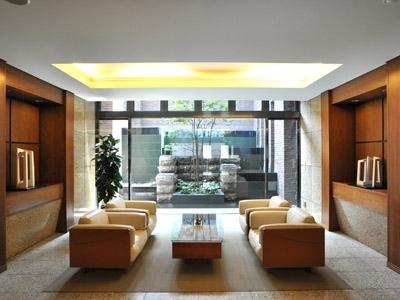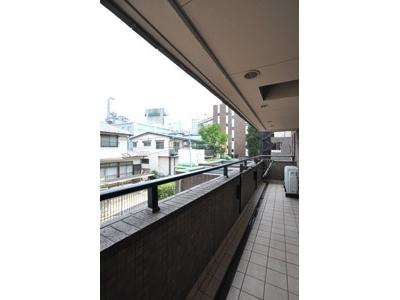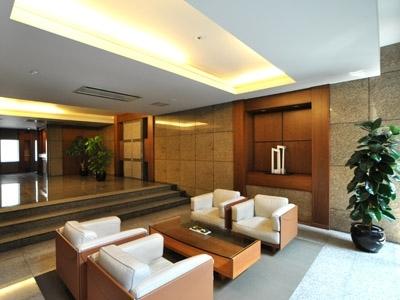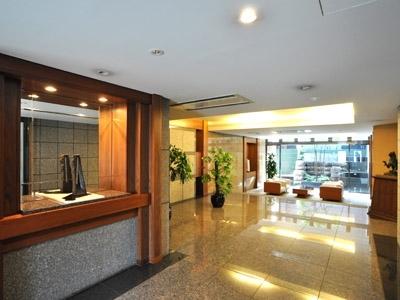|
|
Minato-ku, Tokyo
東京都港区
|
|
Tokyo Metro Chiyoda Line "Nogizaka" walk 2 minutes
東京メトロ千代田線「乃木坂」歩2分
|
|
2 along the line more accessible, LDK20 tatami mats or more, System kitchen, Bathroom Dryer, Corner dwelling unit, Flat to the station, A quiet residential area, Security enhancement, 3 face lighting, 2 or more sides balcony, Elevator, Auto
2沿線以上利用可、LDK20畳以上、システムキッチン、浴室乾燥機、角住戸、駅まで平坦、閑静な住宅地、セキュリティ充実、3面採光、2面以上バルコニー、エレベーター、オート
|
|
■ 400m to Midtown ■ Each floor security, An inner corridor design ■ For indoor clean your
■ミッドタウンまで400m■各階セキュリティ、内廊下設計■室内綺麗にお使いです
|
Features pickup 特徴ピックアップ | | 2 along the line more accessible / LDK20 tatami mats or more / System kitchen / Bathroom Dryer / Corner dwelling unit / Flat to the station / A quiet residential area / Security enhancement / 3 face lighting / 2 or more sides balcony / Elevator / Otobasu / TV monitor interphone / All living room flooring / Dish washing dryer / water filter / Pets Negotiable / Delivery Box 2沿線以上利用可 /LDK20畳以上 /システムキッチン /浴室乾燥機 /角住戸 /駅まで平坦 /閑静な住宅地 /セキュリティ充実 /3面採光 /2面以上バルコニー /エレベーター /オートバス /TVモニタ付インターホン /全居室フローリング /食器洗乾燥機 /浄水器 /ペット相談 /宅配ボックス |
Property name 物件名 | | The ・ De Chester Minami Aoyama ザ・ドチェスター南青山 |
Price 価格 | | 126 million yen 1億2600万円 |
Floor plan 間取り | | 2LDK 2LDK |
Units sold 販売戸数 | | 1 units 1戸 |
Total units 総戸数 | | 14 units 14戸 |
Occupied area 専有面積 | | 104.13 sq m (center line of wall) 104.13m2(壁芯) |
Other area その他面積 | | Balcony area: 18.26 sq m バルコニー面積:18.26m2 |
Whereabouts floor / structures and stories 所在階/構造・階建 | | 3rd floor / RC6 floors 1 underground story 3階/RC6階地下1階建 |
Completion date 完成時期(築年月) | | May 2004 2004年5月 |
Address 住所 | | Tokyo, Minato-ku, Minami-Aoyama 1 東京都港区南青山1 |
Traffic 交通 | | Tokyo Metro Chiyoda Line "Nogizaka" walk 2 minutes
Tokyo Metro Hibiya Line "Roppongi" walk 12 minutes
Tokyo Metro Ginza Line "Aoyama Itchome" walk 13 minutes 東京メトロ千代田線「乃木坂」歩2分
東京メトロ日比谷線「六本木」歩12分
東京メトロ銀座線「青山一丁目」歩13分
|
Person in charge 担当者より | | Rep Tetsuji Ohisa 担当者大久哲二 |
Contact お問い合せ先 | | TEL: 0800-603-0389 [Toll free] mobile phone ・ Also available from PHS
Caller ID is not notified
Please contact the "saw SUUMO (Sumo)"
If it does not lead, If the real estate company TEL:0800-603-0389【通話料無料】携帯電話・PHSからもご利用いただけます
発信者番号は通知されません
「SUUMO(スーモ)を見た」と問い合わせください
つながらない方、不動産会社の方は
|
Administrative expense 管理費 | | 40,600 yen / Month (consignment (commuting)) 4万600円/月(委託(通勤)) |
Repair reserve 修繕積立金 | | 4060 yen / Month 4060円/月 |
Expenses 諸費用 | | CATV flat rate: 735 yen / Month CATV定額料金:735円/月 |
Time residents 入居時期 | | Consultation 相談 |
Whereabouts floor 所在階 | | 3rd floor 3階 |
Direction 向き | | West 西 |
Overview and notices その他概要・特記事項 | | Contact: Tetsuji Ohisa 担当者:大久哲二 |
Structure-storey 構造・階建て | | RC6 floors 1 underground story RC6階地下1階建 |
Site of the right form 敷地の権利形態 | | Ownership 所有権 |
Use district 用途地域 | | Two mid-high, Quasi-residence 2種中高、準住居 |
Parking lot 駐車場 | | Sky Mu 空無 |
Company profile 会社概要 | | <Mediation> Minister of Land, Infrastructure and Transport (6) No. 004372 (Corporation) metropolitan area real estate Fair Trade Council member (Ltd.) Ken ・ Corporation housing sales department Yubinbango106-0031 Tokyo, Minato-ku, Nishi-Azabu 1-2-7 <仲介>国土交通大臣(6)第004372号(公社)首都圏不動産公正取引協議会会員 (株)ケン・コーポレーション住宅営業部〒106-0031 東京都港区西麻布1-2-7 |
