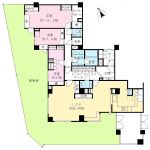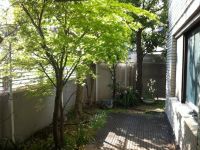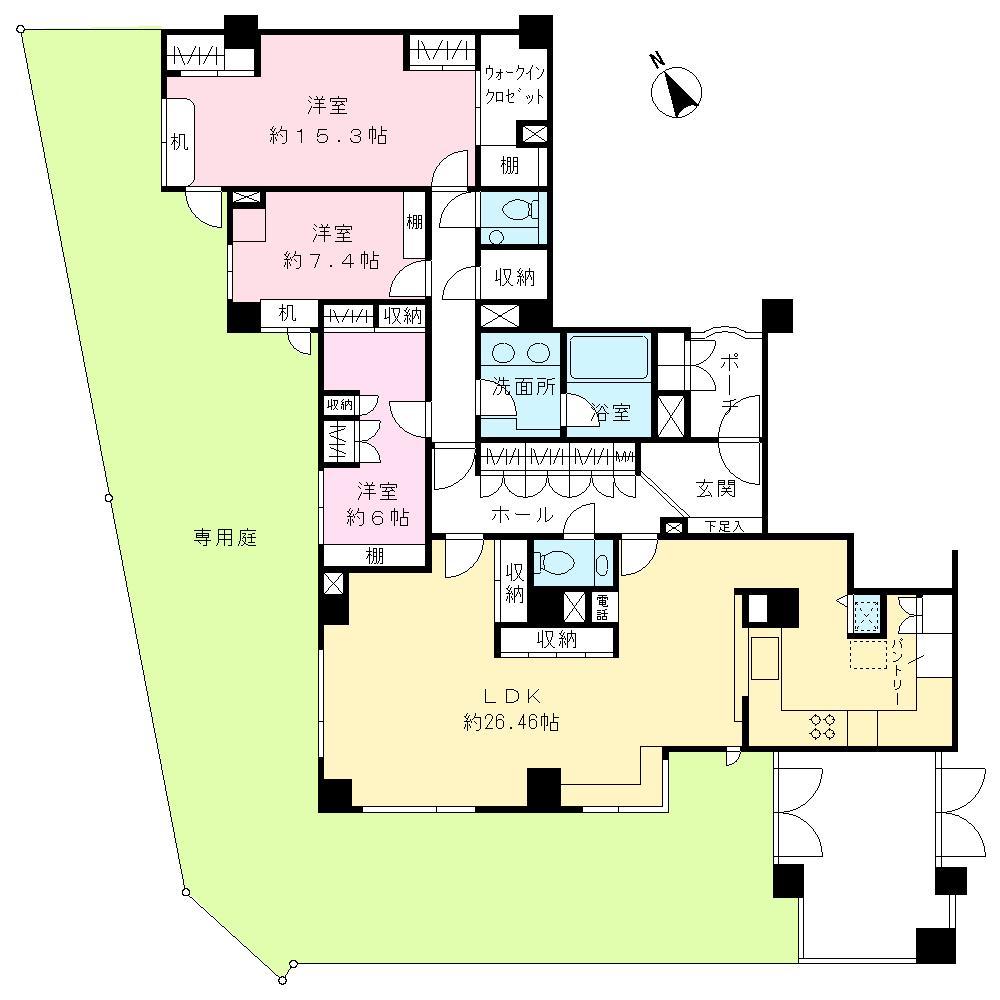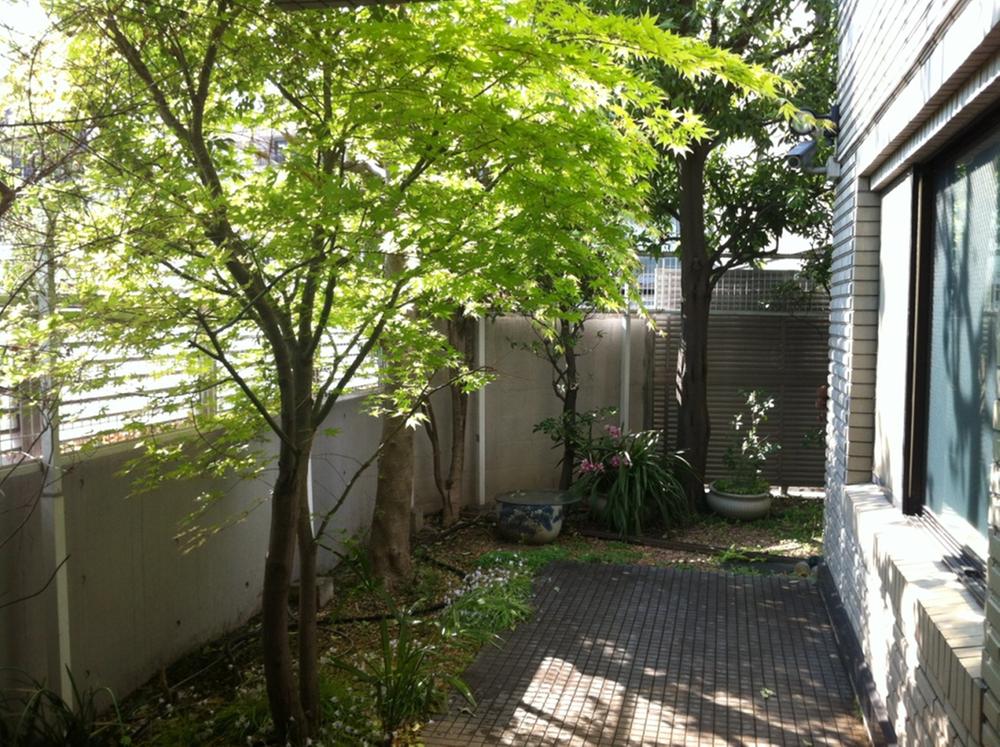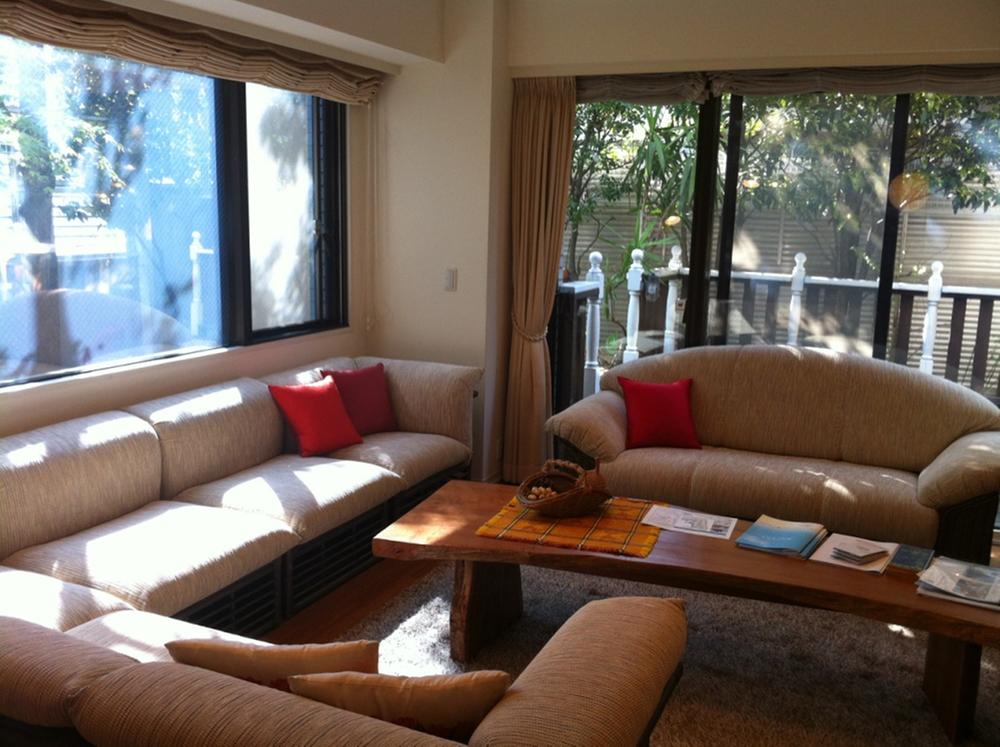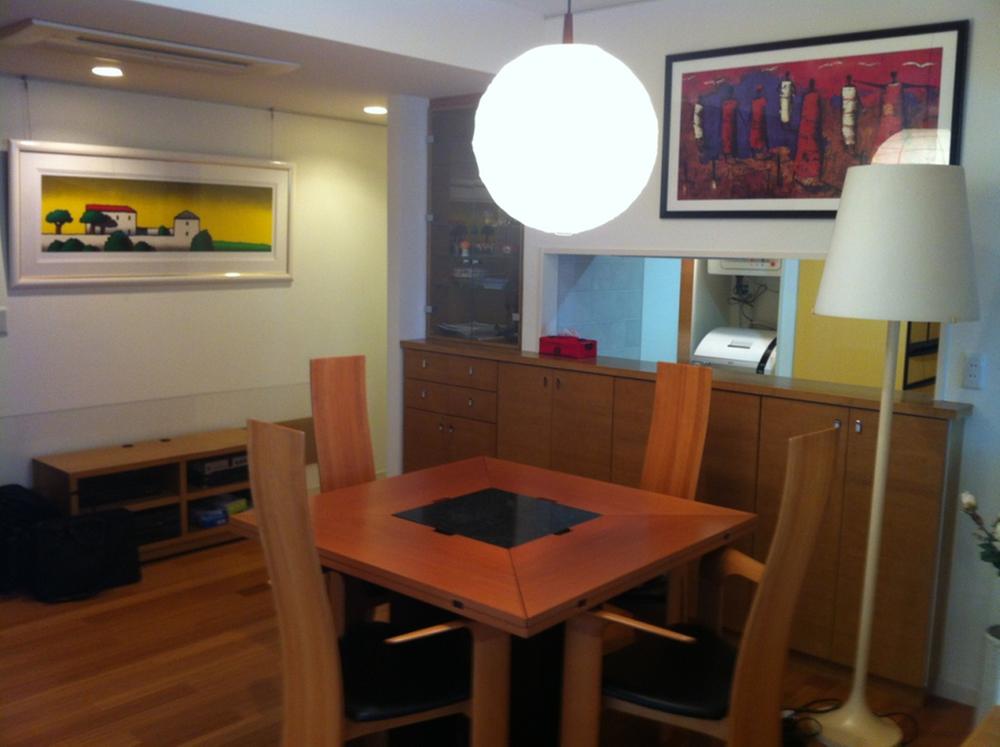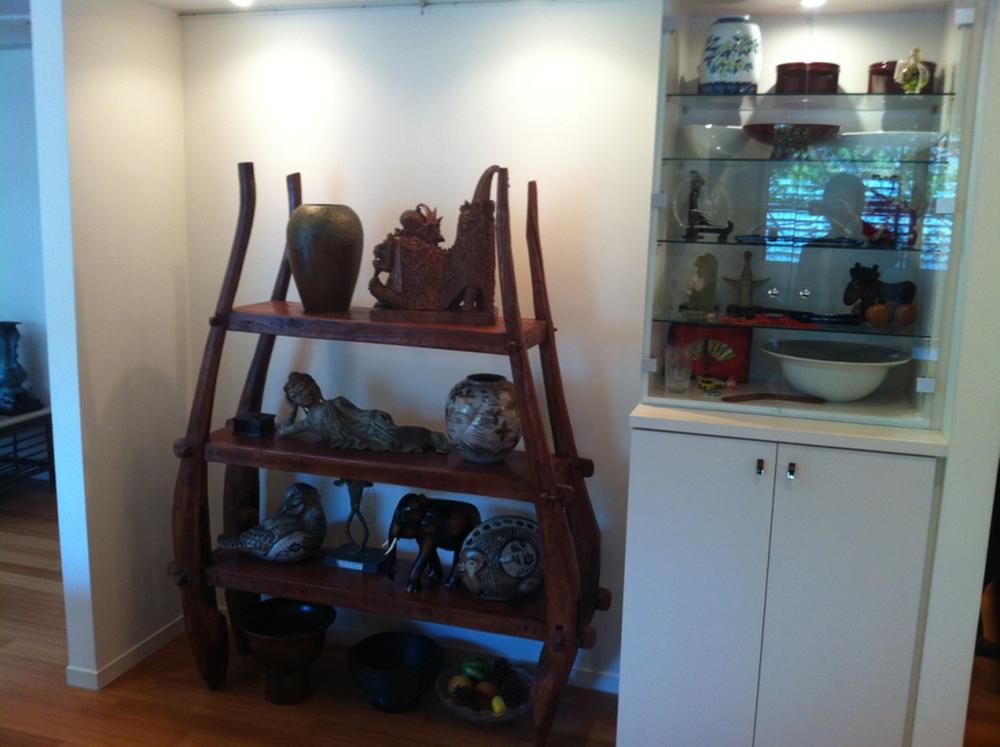|
|
Minato-ku, Tokyo
東京都港区
|
|
Tokyo Metro Ginza Line "Omotesando" walk 8 minutes
東京メトロ銀座線「表参道」歩8分
|
Features pickup 特徴ピックアップ | | 2 along the line more accessible / LDK20 tatami mats or more / It is close to the city / Interior renovation / System kitchen / Corner dwelling unit / All room storage / Flat to the station / Self-propelled parking / Toilet 2 places / Natural materials / Flooring Chokawa / Elevator / Leafy residential area / All living room flooring / Wood deck / Southwestward / Walk-in closet / All room 6 tatami mats or more / Floor heating / Private garden 2沿線以上利用可 /LDK20畳以上 /市街地が近い /内装リフォーム /システムキッチン /角住戸 /全居室収納 /駅まで平坦 /自走式駐車場 /トイレ2ヶ所 /自然素材 /フローリング張替 /エレベーター /緑豊かな住宅地 /全居室フローリング /ウッドデッキ /南西向き /ウォークインクロゼット /全居室6畳以上 /床暖房 /専用庭 |
Property name 物件名 | | Minami-Aoyama Toyota Park Mansion 南青山豊田パークマンション |
Price 価格 | | 198 million yen 1億9800万円 |
Floor plan 間取り | | 3LDK 3LDK |
Units sold 販売戸数 | | 1 units 1戸 |
Total units 総戸数 | | 16 houses 16戸 |
Occupied area 専有面積 | | 150.45 sq m (45.51 tsubo) (center line of wall) 150.45m2(45.51坪)(壁芯) |
Other area その他面積 | | Private garden: 50 sq m (use fee 3009 yen / Month) 専用庭:50m2(使用料3009円/月) |
Whereabouts floor / structures and stories 所在階/構造・階建 | | 1st floor / RC6 floors 1 underground story 1階/RC6階地下1階建 |
Completion date 完成時期(築年月) | | November 1986 1986年11月 |
Address 住所 | | Tokyo Minami-Aoyama, Minato-ku, 4 東京都港区南青山4 |
Traffic 交通 | | Tokyo Metro Ginza Line "Omotesando" walk 8 minutes
Tokyo Metro Chiyoda Line "Omotesando" walk 8 minutes
Tokyo Metro Hanzomon "Omotesando" walk 8 minutes 東京メトロ銀座線「表参道」歩8分
東京メトロ千代田線「表参道」歩8分
東京メトロ半蔵門線「表参道」歩8分
|
Person in charge 担当者より | | Rep Koji Yanagawa 担当者柳川康治 |
Contact お問い合せ先 | | TEL: 0800-808-9115 [Toll free] mobile phone ・ Also available from PHS
Caller ID is not notified
Please contact the "saw SUUMO (Sumo)"
If it does not lead, If the real estate company TEL:0800-808-9115【通話料無料】携帯電話・PHSからもご利用いただけます
発信者番号は通知されません
「SUUMO(スーモ)を見た」と問い合わせください
つながらない方、不動産会社の方は
|
Administrative expense 管理費 | | 60,775 yen / Month (consignment (commuting)) 6万775円/月(委託(通勤)) |
Repair reserve 修繕積立金 | | 29,170 yen / Month 2万9170円/月 |
Time residents 入居時期 | | Consultation 相談 |
Whereabouts floor 所在階 | | 1st floor 1階 |
Direction 向き | | Southwest 南西 |
Renovation リフォーム | | January 2004 interior renovation completed (kitchen ・ bathroom ・ toilet ・ wall ・ floor ・ all rooms) 2004年1月内装リフォーム済(キッチン・浴室・トイレ・壁・床・全室) |
Overview and notices その他概要・特記事項 | | Contact: Koji Yanagawa 担当者:柳川康治 |
Structure-storey 構造・階建て | | RC6 floors 1 underground story RC6階地下1階建 |
Site of the right form 敷地の権利形態 | | Ownership 所有権 |
Use district 用途地域 | | One dwelling 1種住居 |
Parking lot 駐車場 | | Site (38,250 yen / Month) 敷地内(3万8250円/月) |
Company profile 会社概要 | | <Mediation> Minister of Land, Infrastructure and Transport (7). No. 003,529 (one company) Real Estate Association (Corporation) metropolitan area real estate Fair Trade Council member Mizuho Trust Realty Sales Co., Ltd. Shibuya Branch 150-0002 Shibuya, Shibuya-ku, Tokyo 1-13-7 Hulic Shibuya building first floor <仲介>国土交通大臣(7)第003529号(一社)不動産協会会員 (公社)首都圏不動産公正取引協議会加盟みずほ信不動産販売(株)渋谷支店〒150-0002 東京都渋谷区渋谷1-13-7 ヒューリック渋谷ビル1階 |
Construction 施工 | | Shimizu Corporation (Corporation) 清水建設(株) |
