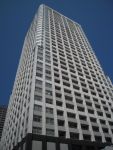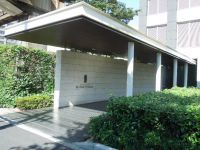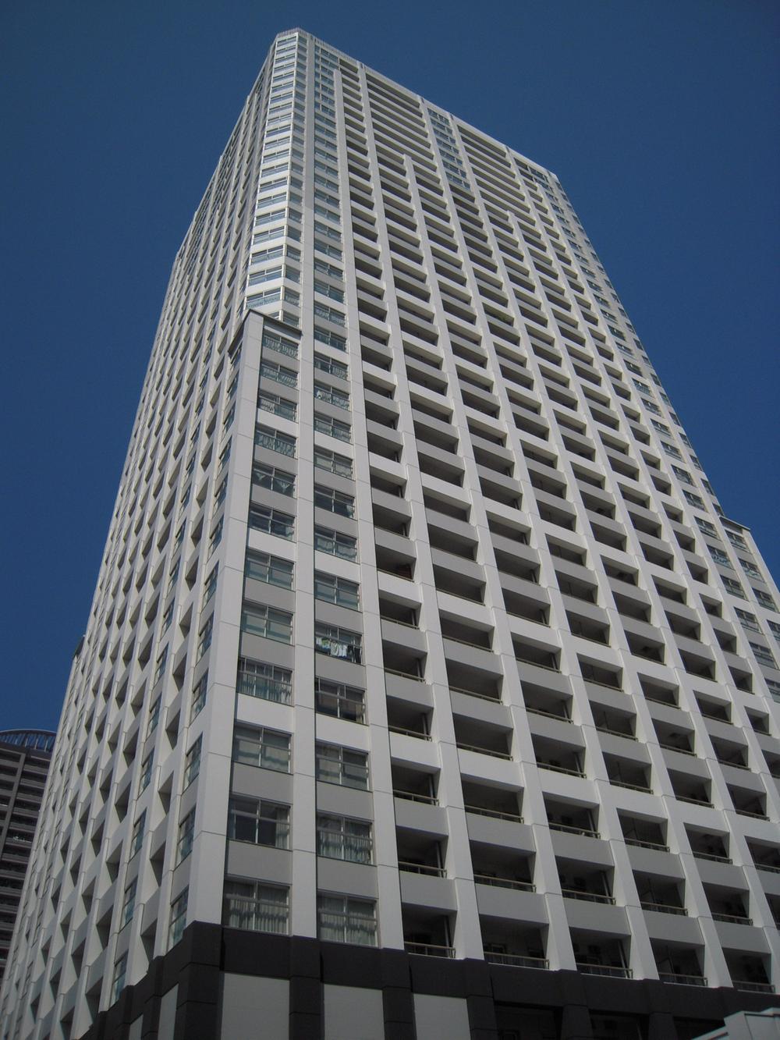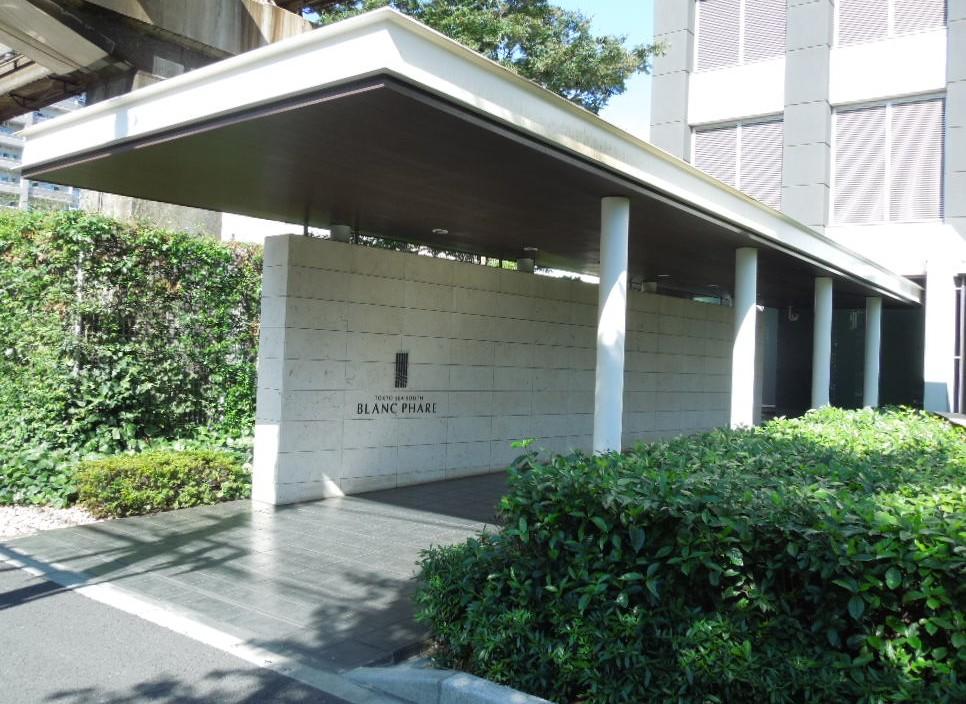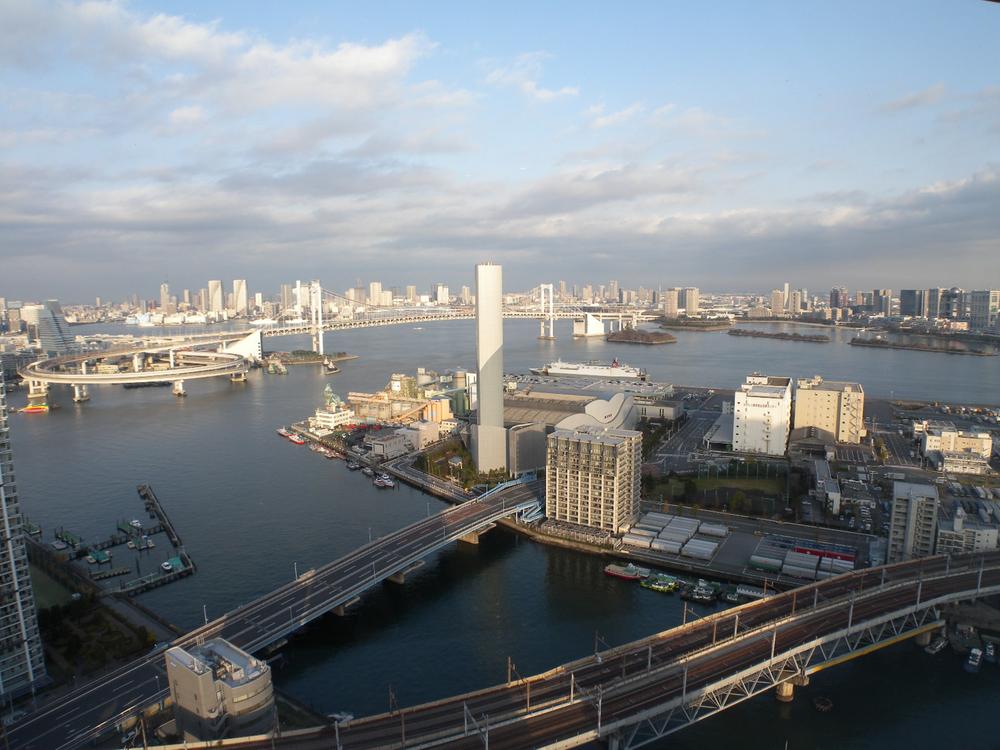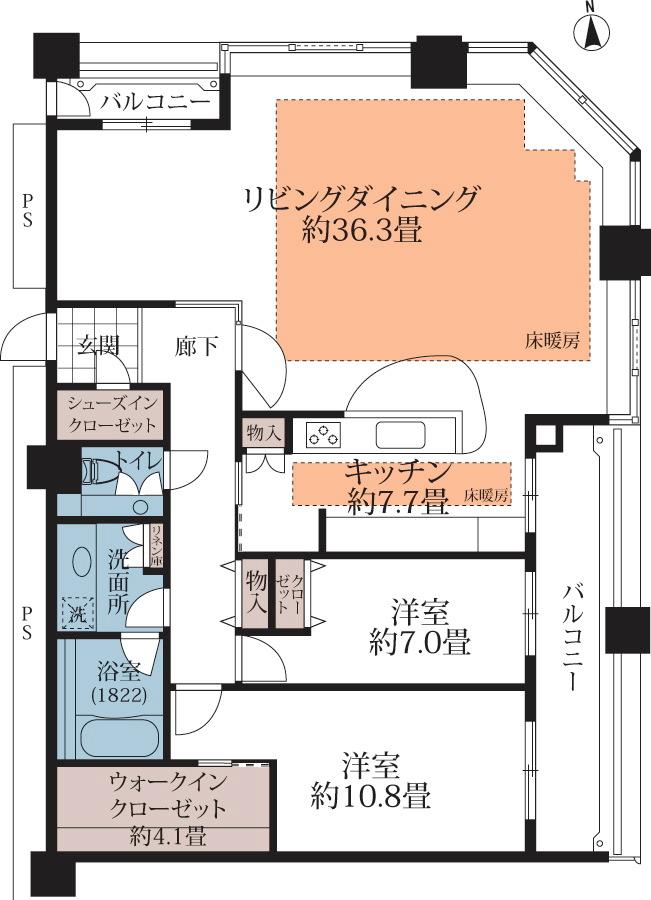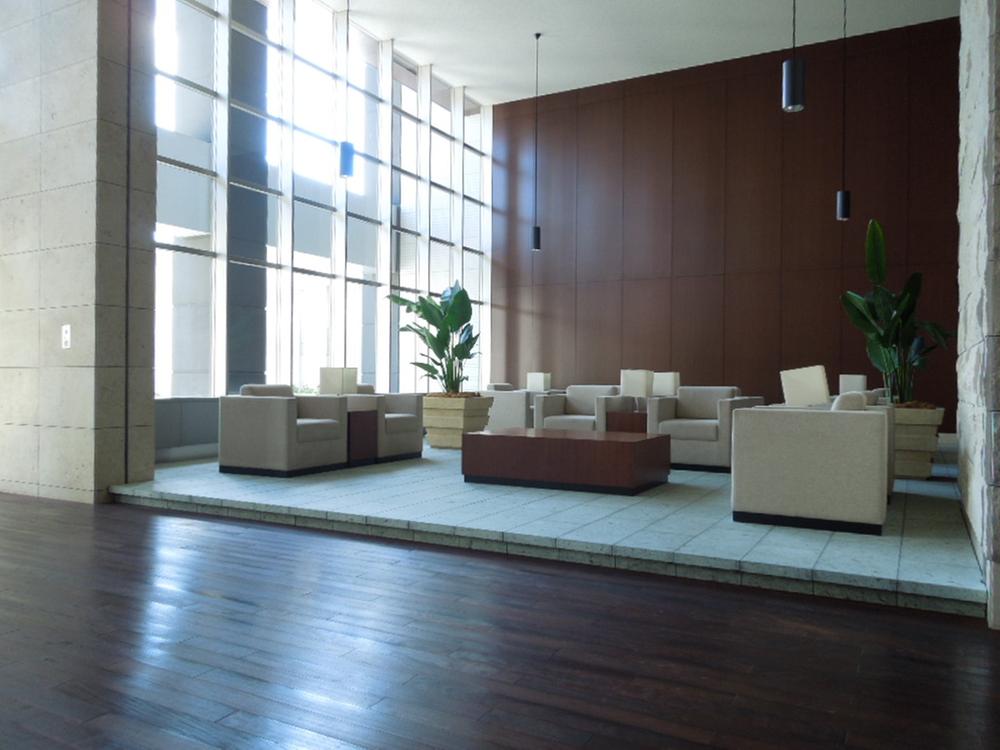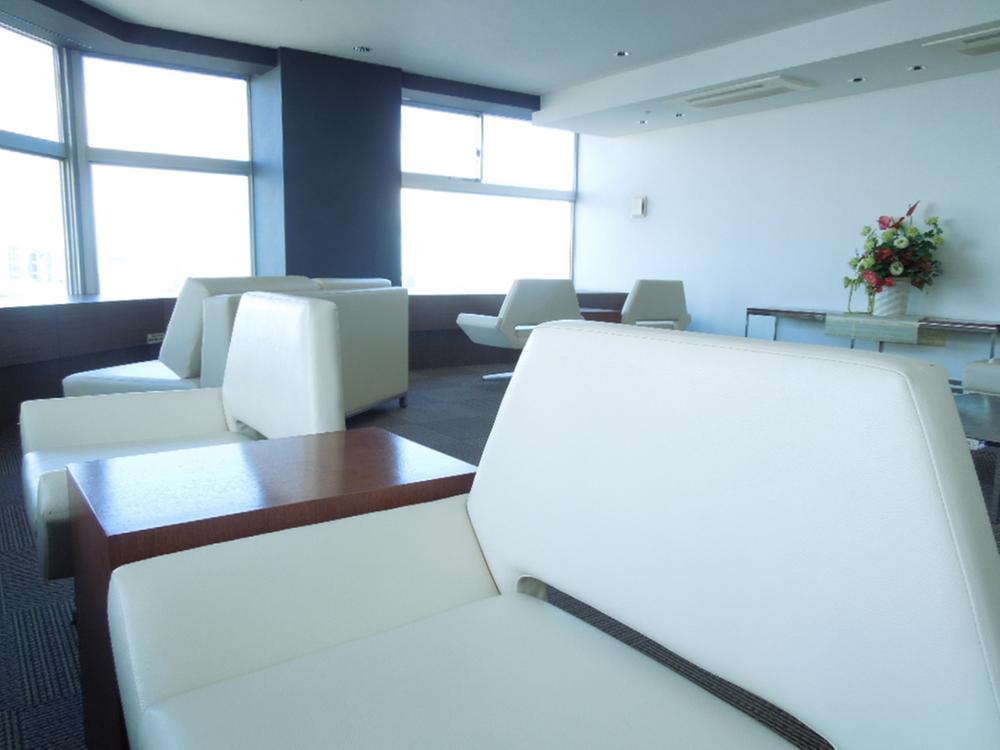|
|
Minato-ku, Tokyo
東京都港区
|
|
JR Yamanote Line "Shinagawa" walk 12 minutes
JR山手線「品川」歩12分
|
|
top floor ・ No upper floor, Ventilation good, Yang per good, Or more ceiling height 2.5m, Corner dwelling unit, Pets Negotiable, 2 along the line more accessible, LDK20 tatami mats or more, System kitchen, High floor, 2 or more sides balcony, Waugh
最上階・上階なし、通風良好、陽当り良好、天井高2.5m以上、角住戸、ペット相談、2沿線以上利用可、LDK20畳以上、システムキッチン、高層階、2面以上バルコニー、ウォー
|
|
■ 36th floor ・ Good view per the top floor ■ Than a living-dining, Rainbow Bridge ・ Views of the Tokyo Sky Tree
■36階・最上階につき眺望良好です ■リビングダイニングより、レインボーブリッジ・東京スカイツリーを一望できます
|
Features pickup 特徴ピックアップ | | 2 along the line more accessible / LDK20 tatami mats or more / System kitchen / Corner dwelling unit / Yang per good / top floor ・ No upper floor / High floor / 2 or more sides balcony / Ventilation good / Walk-in closet / Or more ceiling height 2.5m / Pets Negotiable / 24-hour manned management / Floor heating 2沿線以上利用可 /LDK20畳以上 /システムキッチン /角住戸 /陽当り良好 /最上階・上階なし /高層階 /2面以上バルコニー /通風良好 /ウォークインクロゼット /天井高2.5m以上 /ペット相談 /24時間有人管理 /床暖房 |
Property name 物件名 | | TOKYO SEA SOUTH Blanc Faret TOKYO SEA SOUTH ブランファーレ |
Price 価格 | | 130 million yen 1億3000万円 |
Floor plan 間取り | | 2LDK 2LDK |
Units sold 販売戸数 | | 1 units 1戸 |
Occupied area 専有面積 | | 137.27 sq m (41.52 tsubo) (center line of wall) 137.27m2(41.52坪)(壁芯) |
Other area その他面積 | | Balcony area: 15.6 sq m バルコニー面積:15.6m2 |
Whereabouts floor / structures and stories 所在階/構造・階建 | | 36th floor / RC36 basement 1-story steel frame part 36階/RC36階地下1階建一部鉄骨 |
Completion date 完成時期(築年月) | | June 2004 2004年6月 |
Address 住所 | | Tokyo, Minato-ku, Konan 4 東京都港区港南4 |
Traffic 交通 | | JR Yamanote Line "Shinagawa" walk 12 minutes
JR Keihin Tohoku Line "Shinagawa" walk 12 minutes
Tokyo Monorail "Tennozu Isle" walk 9 minutes JR山手線「品川」歩12分
JR京浜東北線「品川」歩12分
東京モノレール「天王洲アイル」歩9分
|
Person in charge 担当者より | | Rep Waraka 担当者藁科 |
Contact お問い合せ先 | | Tokyu Livable Ltd. Tamachi Center TEL: 0800-809-8940 [Toll free] mobile phone ・ Also available from PHS
Caller ID is not notified
Please contact the "saw SUUMO (Sumo)"
If it does not lead, If the real estate company 東急リバブル(株)田町センターTEL:0800-809-8940【通話料無料】携帯電話・PHSからもご利用いただけます
発信者番号は通知されません
「SUUMO(スーモ)を見た」と問い合わせください
つながらない方、不動産会社の方は
|
Administrative expense 管理費 | | 25,900 yen / Month (consignment (commuting)) 2万5900円/月(委託(通勤)) |
Repair reserve 修繕積立金 | | 13,450 yen / Month 1万3450円/月 |
Expenses 諸費用 | | CATV flat rate: 210 yen / Month CATV定額料金:210円/月 |
Time residents 入居時期 | | Consultation 相談 |
Whereabouts floor 所在階 | | 36th floor 36階 |
Direction 向き | | East 東 |
Overview and notices その他概要・特記事項 | | Contact: Waraka 担当者:藁科 |
Structure-storey 構造・階建て | | RC36 basement 1-story steel frame part RC36階地下1階建一部鉄骨 |
Site of the right form 敷地の権利形態 | | Ownership 所有権 |
Parking lot 駐車場 | | Site (19,000 yen ~ 40,000 yen / Month) 敷地内(1万9000円 ~ 4万円/月) |
Company profile 会社概要 | | <Mediation> Minister of Land, Infrastructure and Transport (10) Article 002611 No. Tokyu Livable Ltd. Tamachi Center Yubinbango108-0023 Shibaura, Minato-ku, Tokyo 3-11-6 <仲介>国土交通大臣(10)第002611号東急リバブル(株)田町センター〒108-0023 東京都港区芝浦3-11-6 |
Construction 施工 | | Kajima Corporation (Corporation) 鹿島建設(株) |
