Used Apartments » Kanto » Tokyo » Minato-ku
 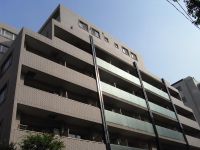
| | Minato-ku, Tokyo 東京都港区 |
| Tokyo Metro Chiyoda Line "Akasaka" walk 1 minute 東京メトロ千代田線「赤坂」歩1分 |
| Akasaka Station 1-minute walk of the good location. Movement and shopping is very convenient. Per the 7th floor of the southeast corner room, Day ・ Ventilation is good. 赤坂駅徒歩1分の好立地。移動と買い物がとても便利です。7階の南東角部屋につき、日当たり・通風良好です。 |
| Year Available, 2 along the line more accessible, LDK18 tatami mats or more, Super close, It is close to the city, System kitchen, Bathroom Dryer, Corner dwelling unit, All room storage, Flat to the station, 24 hours garbage disposal Allowed, Security enhancement, Barrier-free, 2 or more sides balcony, Southeast direction, Bicycle-parking space, Elevator, Otobasu, High speed Internet correspondence, All living room flooring, Good view, Southwestward, Walk-in closet, All room 6 tatami mats or more, Pets Negotiable, Maintained sidewalk, Flat terrain, Floor heating, Delivery Box, Bike shelter 年内入居可、2沿線以上利用可、LDK18畳以上、スーパーが近い、市街地が近い、システムキッチン、浴室乾燥機、角住戸、全居室収納、駅まで平坦、24時間ゴミ出し可、セキュリティ充実、バリアフリー、2面以上バルコニー、東南向き、駐輪場、エレベーター、オートバス、高速ネット対応、全居室フローリング、眺望良好、南西向き、ウォークインクロゼット、全居室6畳以上、ペット相談、整備された歩道、平坦地、床暖房、宅配ボックス、バイク置場 |
Features pickup 特徴ピックアップ | | Year Available / 2 along the line more accessible / LDK18 tatami mats or more / Super close / It is close to the city / System kitchen / Bathroom Dryer / Corner dwelling unit / All room storage / Flat to the station / 24 hours garbage disposal Allowed / Security enhancement / Barrier-free / 2 or more sides balcony / Southeast direction / Bicycle-parking space / Elevator / Otobasu / High speed Internet correspondence / All living room flooring / Good view / Walk-in closet / All room 6 tatami mats or more / Pets Negotiable / Maintained sidewalk / Flat terrain / Floor heating / Delivery Box / Bike shelter 年内入居可 /2沿線以上利用可 /LDK18畳以上 /スーパーが近い /市街地が近い /システムキッチン /浴室乾燥機 /角住戸 /全居室収納 /駅まで平坦 /24時間ゴミ出し可 /セキュリティ充実 /バリアフリー /2面以上バルコニー /東南向き /駐輪場 /エレベーター /オートバス /高速ネット対応 /全居室フローリング /眺望良好 /ウォークインクロゼット /全居室6畳以上 /ペット相談 /整備された歩道 /平坦地 /床暖房 /宅配ボックス /バイク置場 | Event information イベント情報 | | Open Room (Please be sure to ask in advance) schedule / Every Saturday and Sunday time / 13:00 ~ 17:00 オープンルーム(事前に必ずお問い合わせください)日程/毎週土日時間/13:00 ~ 17:00 | Property name 物件名 | | Famille Grand-Suite THE Akasaka ファミールグランスイートTHE赤坂 | Price 価格 | | 67,800,000 yen 6780万円 | Floor plan 間取り | | 1LDK 1LDK | Units sold 販売戸数 | | 1 units 1戸 | Total units 総戸数 | | 93 units 93戸 | Occupied area 専有面積 | | 56.99 sq m (center line of wall) 56.99m2(壁芯) | Other area その他面積 | | Balcony area: 7.6 sq m バルコニー面積:7.6m2 | Whereabouts floor / structures and stories 所在階/構造・階建 | | 7th floor / RC8 floors 1 underground story 7階/RC8階地下1階建 | Completion date 完成時期(築年月) | | March 2003 2003年3月 | Address 住所 | | Akasaka, Minato-ku, Tokyo 6 東京都港区赤坂6 | Traffic 交通 | | Tokyo Metro Chiyoda Line "Akasaka" walk 1 minute
Tokyo Metro Ginza Line "Tameikesanno" walk 7 minutes
Tokyo Metro Marunouchi Line, "the Houses of Parliament before" walk 9 minutes 東京メトロ千代田線「赤坂」歩1分
東京メトロ銀座線「溜池山王」歩7分
東京メトロ丸ノ内線「国会議事堂前」歩9分
| Related links 関連リンク | | [Related Sites of this company] 【この会社の関連サイト】 | Person in charge 担当者より | | The person in charge Yoshikawa Hiroshi 担当者吉川 裕 | Contact お問い合せ先 | | housing ・ Japan (Ltd.) buying and selling Division TEL: 0800-603-2968 [Toll free] mobile phone ・ Also available from PHS
Caller ID is not notified
Please contact the "saw SUUMO (Sumo)"
If it does not lead, If the real estate company ハウジング・ジャパン(株)売買事業部TEL:0800-603-2968【通話料無料】携帯電話・PHSからもご利用いただけます
発信者番号は通知されません
「SUUMO(スーモ)を見た」と問い合わせください
つながらない方、不動産会社の方は
| Administrative expense 管理費 | | 25,000 yen / Month (consignment (commuting)) 2万5000円/月(委託(通勤)) | Repair reserve 修繕積立金 | | 6250 yen / Month 6250円/月 | Expenses 諸費用 | | Internet flat rate: 2050 yen / Month インターネット定額料金:2050円/月 | Time residents 入居時期 | | Consultation 相談 | Whereabouts floor 所在階 | | 7th floor 7階 | Direction 向き | | Southeast 南東 | Overview and notices その他概要・特記事項 | | Contact: Yoshikawa Hiroshi 担当者:吉川 裕 | Structure-storey 構造・階建て | | RC8 floors 1 underground story RC8階地下1階建 | Site of the right form 敷地の権利形態 | | Ownership 所有権 | Parking lot 駐車場 | | Site (35,200 yen ~ 40,000 yen / Month) 敷地内(3万5200円 ~ 4万円/月) | Company profile 会社概要 | | <Mediation> Minister of Land, Infrastructure and Transport (1) No. 008385 (Corporation) All Japan Real Estate Association (Corporation) metropolitan area real estate Fair Trade Council member housing ・ Japan (stock) trading division, Minato-ku, Tokyo 107-0052 Akasaka 2-17-22 Akasaka Twin Tower Main Building first floor <仲介>国土交通大臣(1)第008385号(公社)全日本不動産協会会員 (公社)首都圏不動産公正取引協議会加盟ハウジング・ジャパン(株)売買事業部〒107-0052 東京都港区赤坂2-17-22 赤坂ツインタワー本館1階 | Construction 施工 | | Kawada Industries Co., Ltd. 川田工業(株) |
Floor plan間取り図 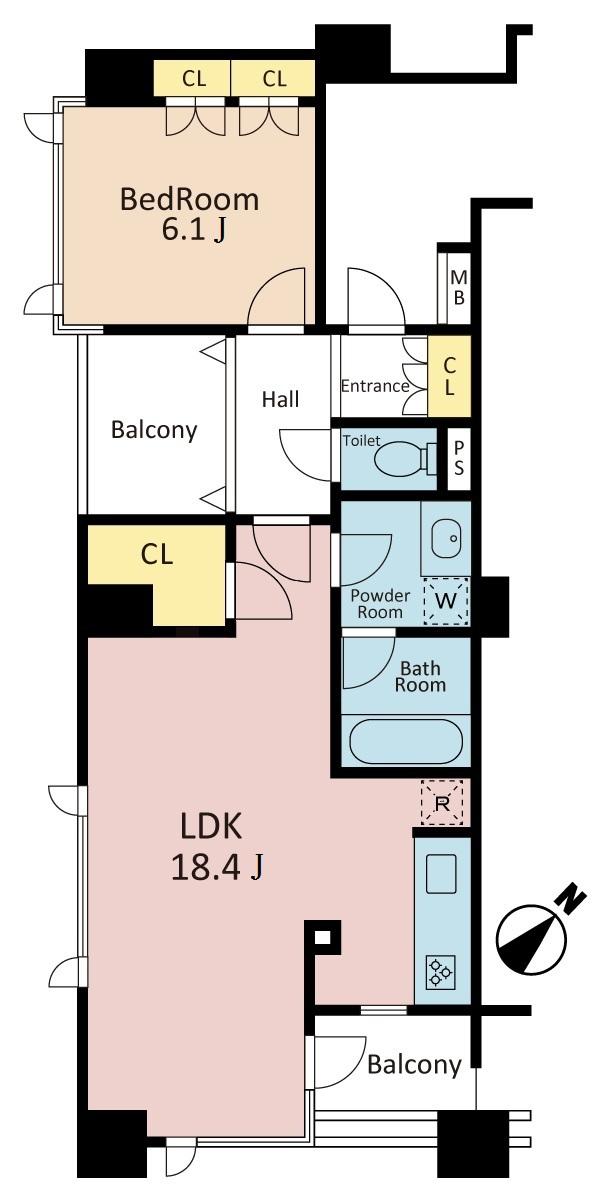 1LDK, Price 67,800,000 yen, Occupied area 56.99 sq m , Balcony area 7.6 sq m flow line is clearly, Becoming easy-to-use floor plan.
1LDK、価格6780万円、専有面積56.99m2、バルコニー面積7.6m2 動線がはっきりとし、使いやすい間取りとなっております。
Local appearance photo現地外観写真 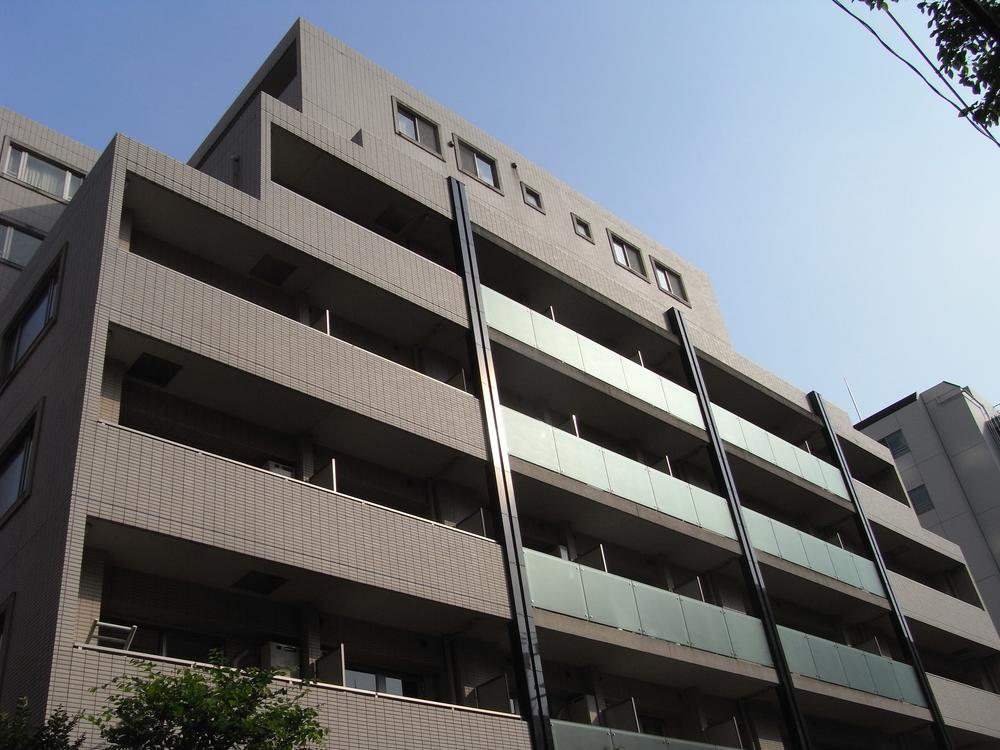 Local (August 2013) Shooting
現地(2013年8月)撮影
Livingリビング 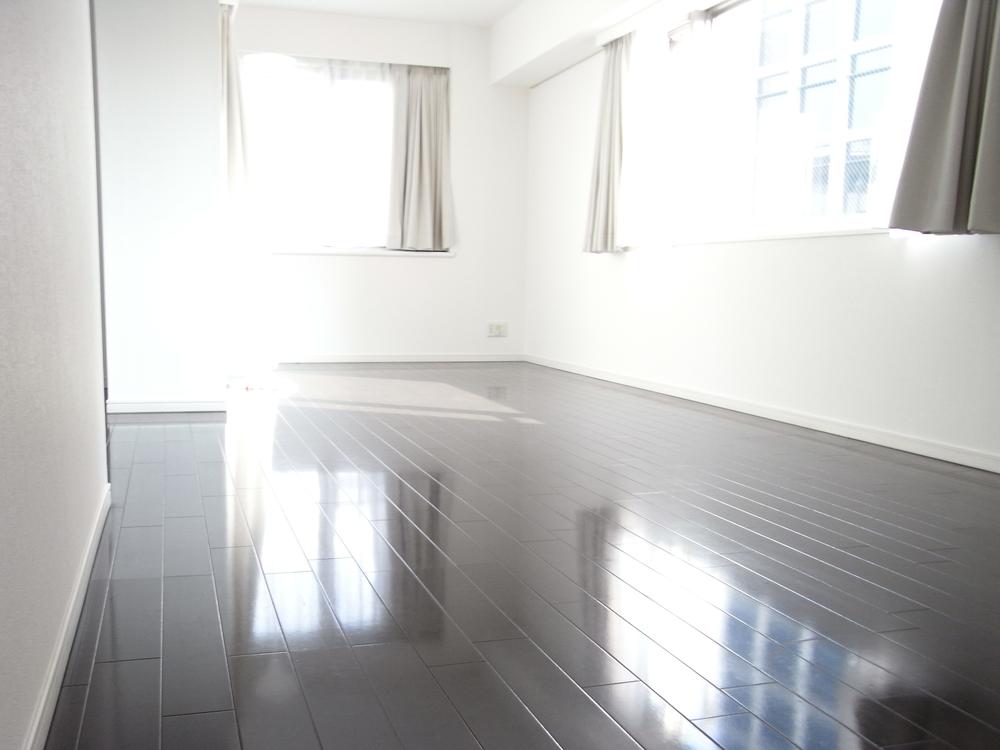 Room (August 2013) Shooting
室内(2013年8月)撮影
Bathroom浴室 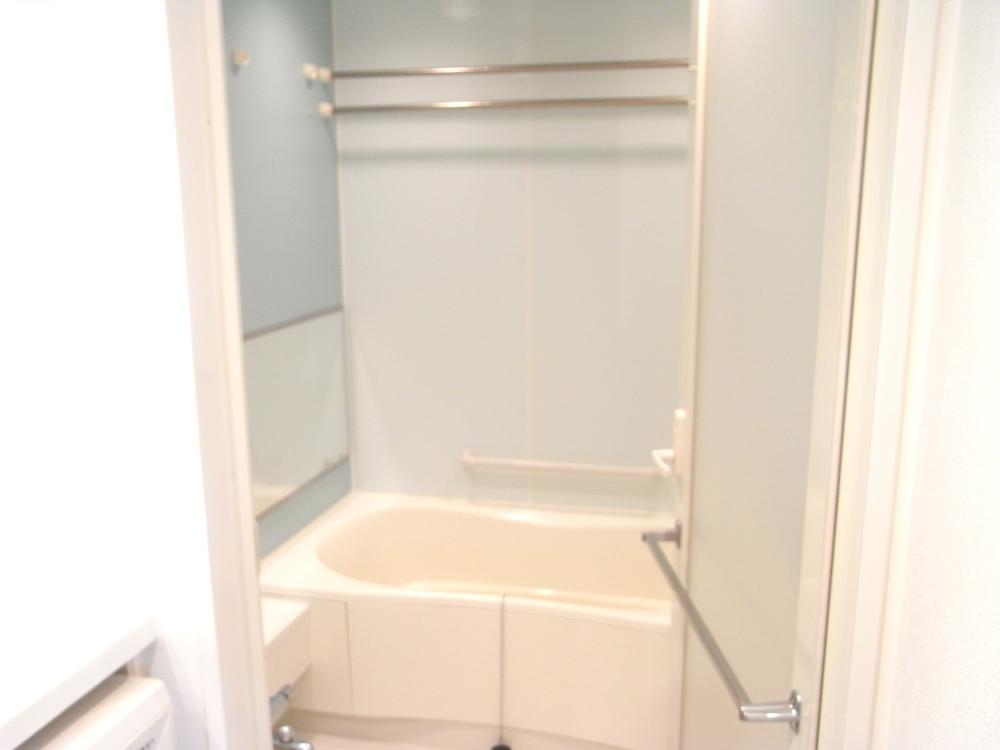 Room (August 2013) Shooting
室内(2013年8月)撮影
Kitchenキッチン 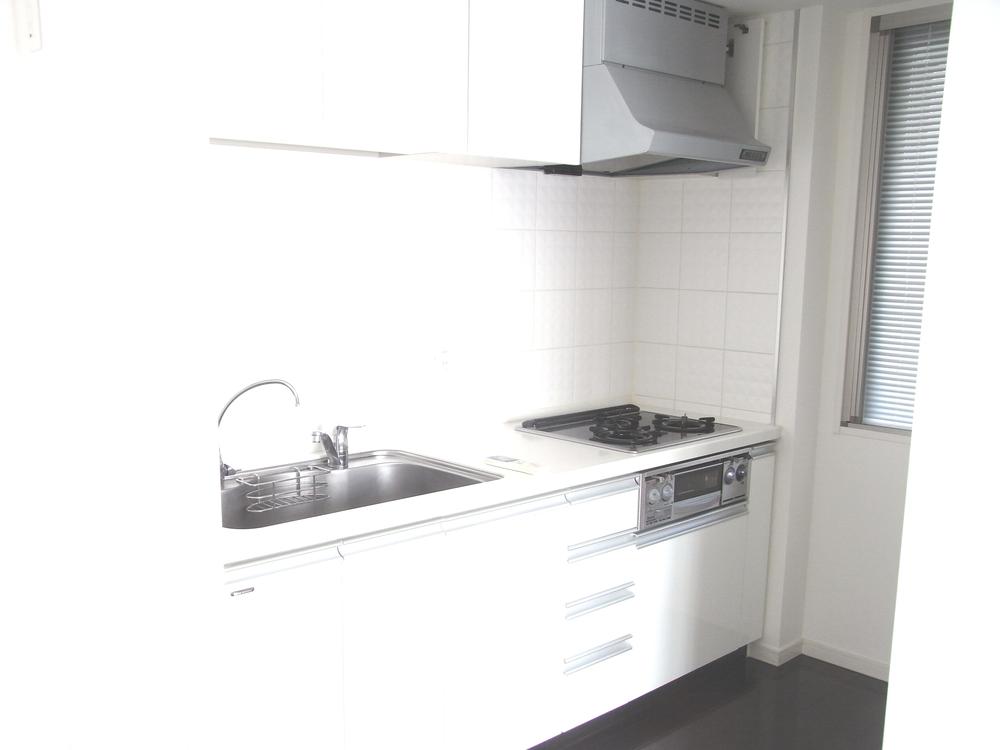 Room (August 2013) Shooting
室内(2013年8月)撮影
Non-living roomリビング以外の居室 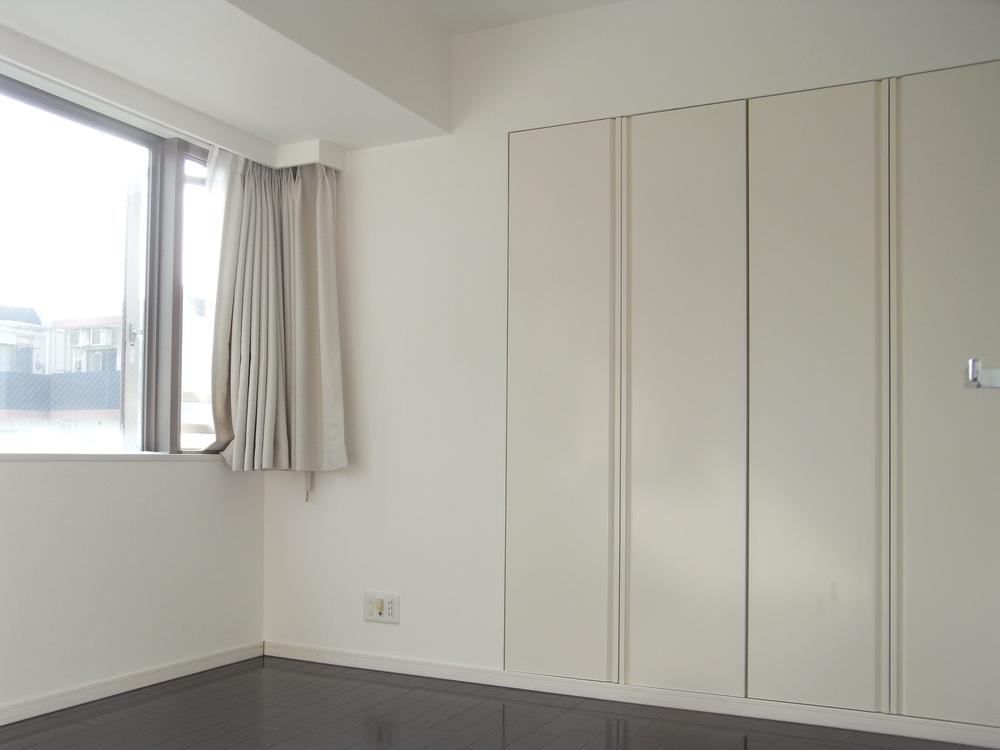 Room (August 2013) Shooting
室内(2013年8月)撮影
Entranceエントランス 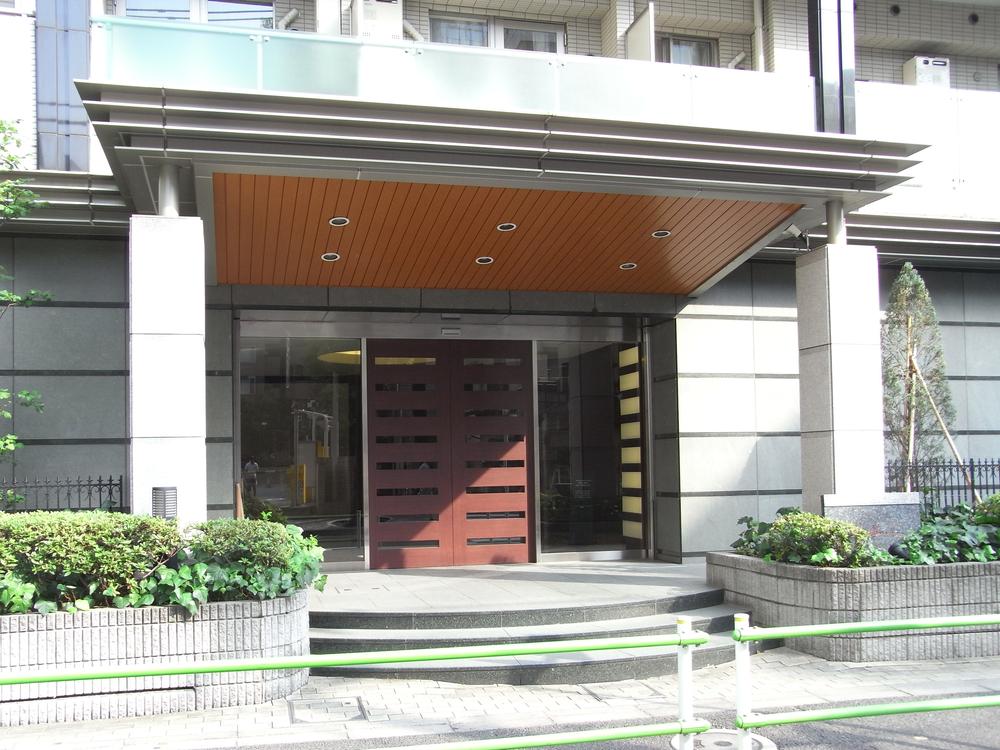 Common areas
共用部
Other common areasその他共用部 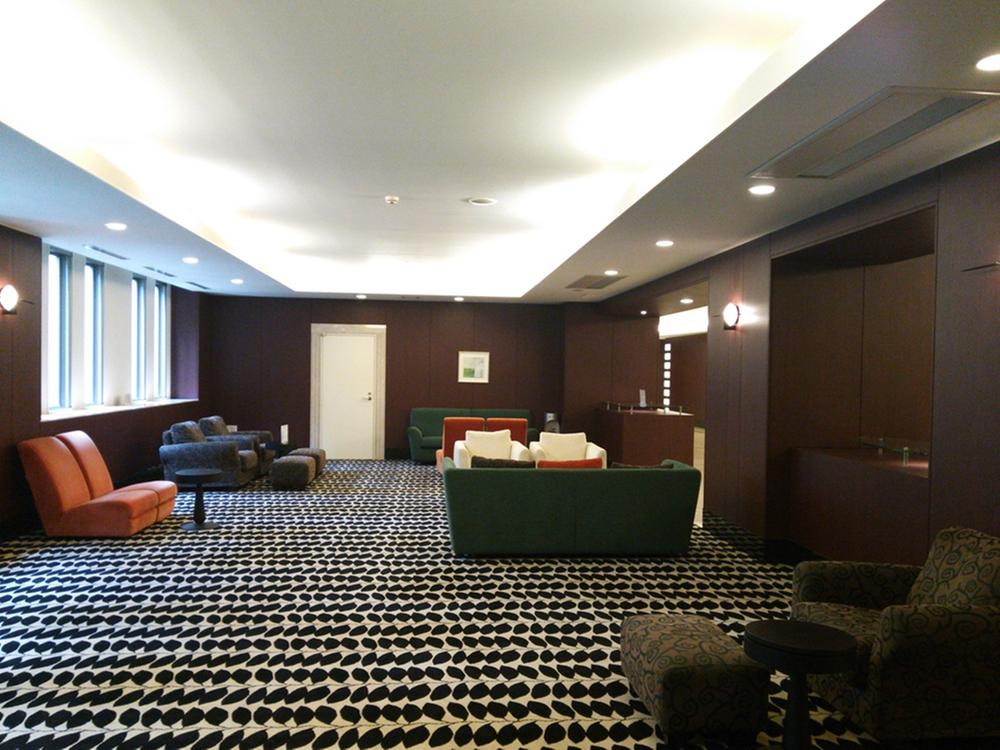 Common areas
共用部
Parking lot駐車場 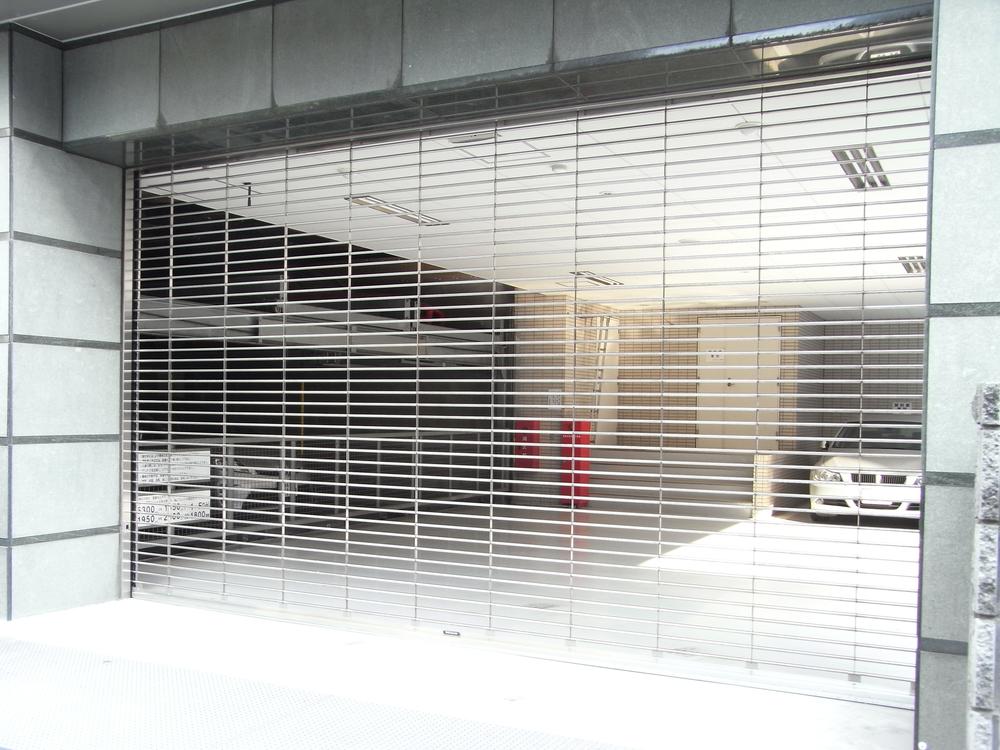 Common areas
共用部
Other Environmental Photoその他環境写真 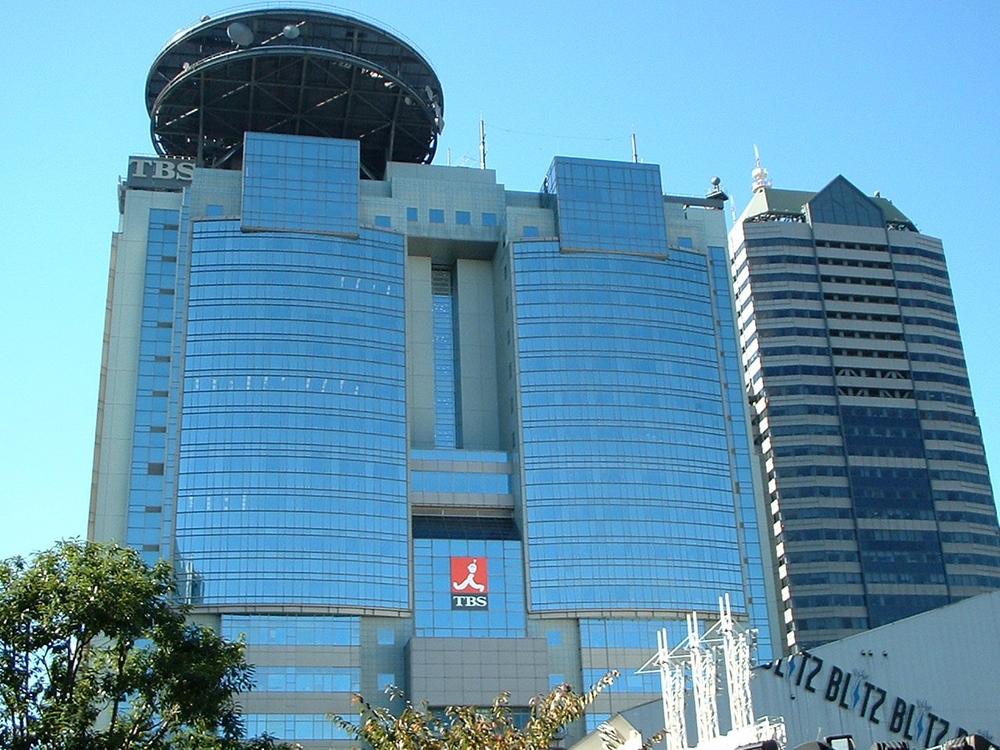 100m to TBS
TBSまで100m
View photos from the dwelling unit住戸からの眺望写真 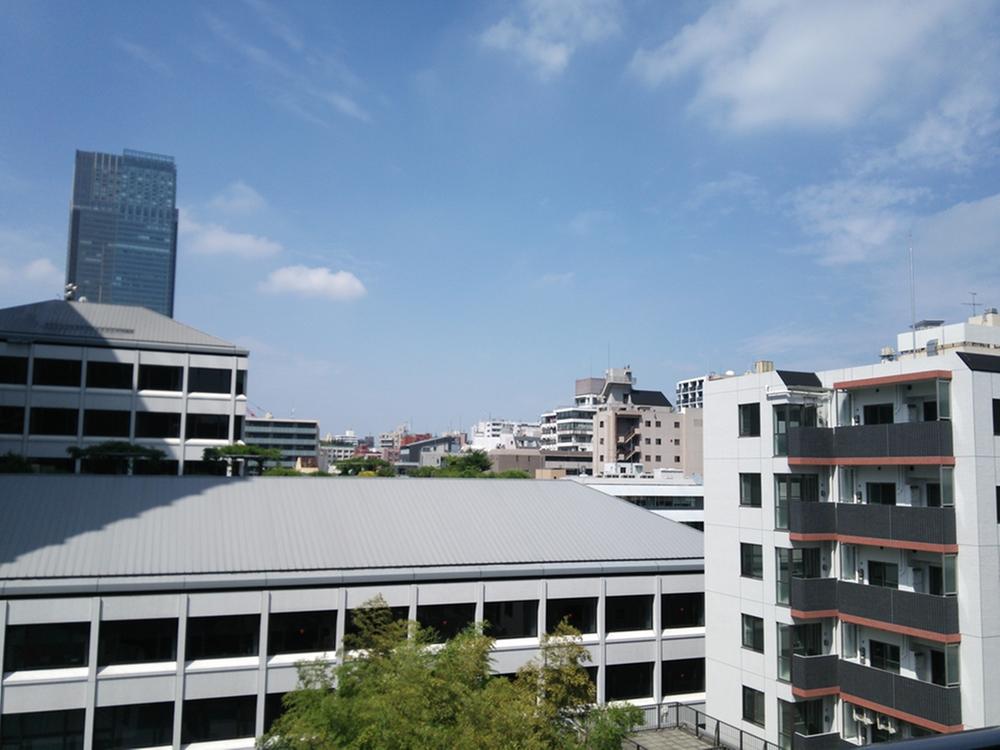 View from the site (August 2013) Shooting
現地からの眺望(2013年8月)撮影
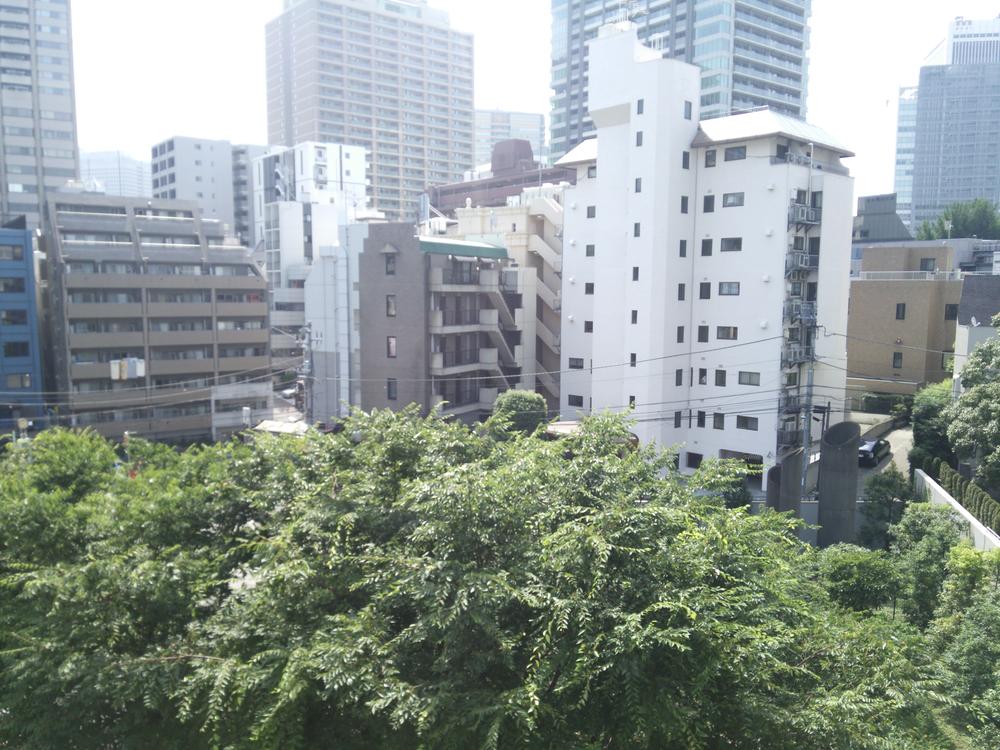 View from the site (August 2013) Shooting
現地からの眺望(2013年8月)撮影
Location
|













