Used Apartments » Kanto » Tokyo » Minato-ku
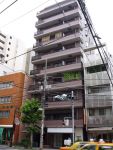 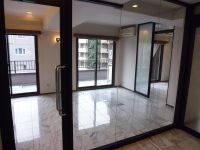
| | Minato-ku, Tokyo 東京都港区 |
| Tokyo Metro Nanboku Line "platinum Takanawa" walk 2 minutes 東京メトロ南北線「白金高輪」歩2分 |
| 2 minutes until Shirokanetakanawa. It is a high sense apartment of a fashionable town. 白金高輪駅まで2分。おしゃれな街のハイセンスマンションです。 |
| ■ 4 direction room! ■ Views per floor 1 dwelling unit ・ Good per sun ■ Floor artificial marble tile (part) ■ Wall glass specification (part) ■ Spacious roof balcony! ■4方角部屋!■1フロア1住戸につき眺望・陽当たり良好■床は人造大理石タイル(一部)■壁はガラス仕様(一部)■広々ルーフバルコニー! |
Features pickup 特徴ピックアップ | | 2 along the line more accessible / LDK18 tatami mats or more / Facing south / System kitchen / Bathroom Dryer / Yang per good / All room storage / High floor / Washbasin with shower / 3 face lighting / South balcony / Elevator / Warm water washing toilet seat / TV monitor interphone / water filter / roof balcony / Delivery Box 2沿線以上利用可 /LDK18畳以上 /南向き /システムキッチン /浴室乾燥機 /陽当り良好 /全居室収納 /高層階 /シャワー付洗面台 /3面採光 /南面バルコニー /エレベーター /温水洗浄便座 /TVモニタ付インターホン /浄水器 /ルーフバルコニー /宅配ボックス | Property name 物件名 | | ◆ ◆ ◆ Grace Takanawa chome No. 1 ◆ ◆ ◆ ◆◆◆グレイス高輪一丁目1番◆◆◆ | Price 価格 | | 56,800,000 yen 5680万円 | Floor plan 間取り | | 1LDK 1LDK | Units sold 販売戸数 | | 1 units 1戸 | Total units 総戸数 | | 18 units 18戸 | Occupied area 専有面積 | | 76.08 sq m (23.01 tsubo) (center line of wall) 76.08m2(23.01坪)(壁芯) | Other area その他面積 | | Balcony area: 5.5 sq m , Roof balcony: 21.47 sq m (use fee Mu) バルコニー面積:5.5m2、ルーフバルコニー:21.47m2(使用料無) | Whereabouts floor / structures and stories 所在階/構造・階建 | | 10th floor / SRC11 story 10階/SRC11階建 | Completion date 完成時期(築年月) | | February 1997 1997年2月 | Address 住所 | | Takanawa, Minato-ku, Tokyo 1 東京都港区高輪1 | Traffic 交通 | | Tokyo Metro Nanboku Line "platinum Takanawa" walk 2 minutes
Toei Mita Line "platinum Takanawa" walk 2 minutes 東京メトロ南北線「白金高輪」歩2分
都営三田線「白金高輪」歩2分
| Related links 関連リンク | | [Related Sites of this company] 【この会社の関連サイト】 | Person in charge 担当者より | | Rep Isamu Kanda 担当者神田勇 | Contact お問い合せ先 | | TEL: 0120-209321 [Toll free] Please contact the "saw SUUMO (Sumo)" TEL:0120-209321【通話料無料】「SUUMO(スーモ)を見た」と問い合わせください | Administrative expense 管理費 | | 23,900 yen / Month (consignment (cyclic)) 2万3900円/月(委託(巡回)) | Repair reserve 修繕積立金 | | 15,700 yen / Month 1万5700円/月 | Time residents 入居時期 | | Immediate available 即入居可 | Whereabouts floor 所在階 | | 10th floor 10階 | Direction 向き | | South 南 | Overview and notices その他概要・特記事項 | | Contact: Isamu Kanda 担当者:神田勇 | Structure-storey 構造・階建て | | SRC11 story SRC11階建 | Site of the right form 敷地の権利形態 | | Ownership 所有権 | Use district 用途地域 | | Commerce 商業 | Parking lot 駐車場 | | Nothing 無 | Company profile 会社概要 | | <Mediation> Governor of Tokyo (6) No. 063191 Century 21 (Ltd.) Sunrise Yubinbango108-0074 Takanawa, Minato-ku, Tokyo 3-22-8 <仲介>東京都知事(6)第063191号センチュリー21(株)サンライズ〒108-0074 東京都港区高輪3-22-8 | Construction 施工 | | Sumitomo Construction Co., Ltd. 住友建設(株) |
Local appearance photo現地外観写真 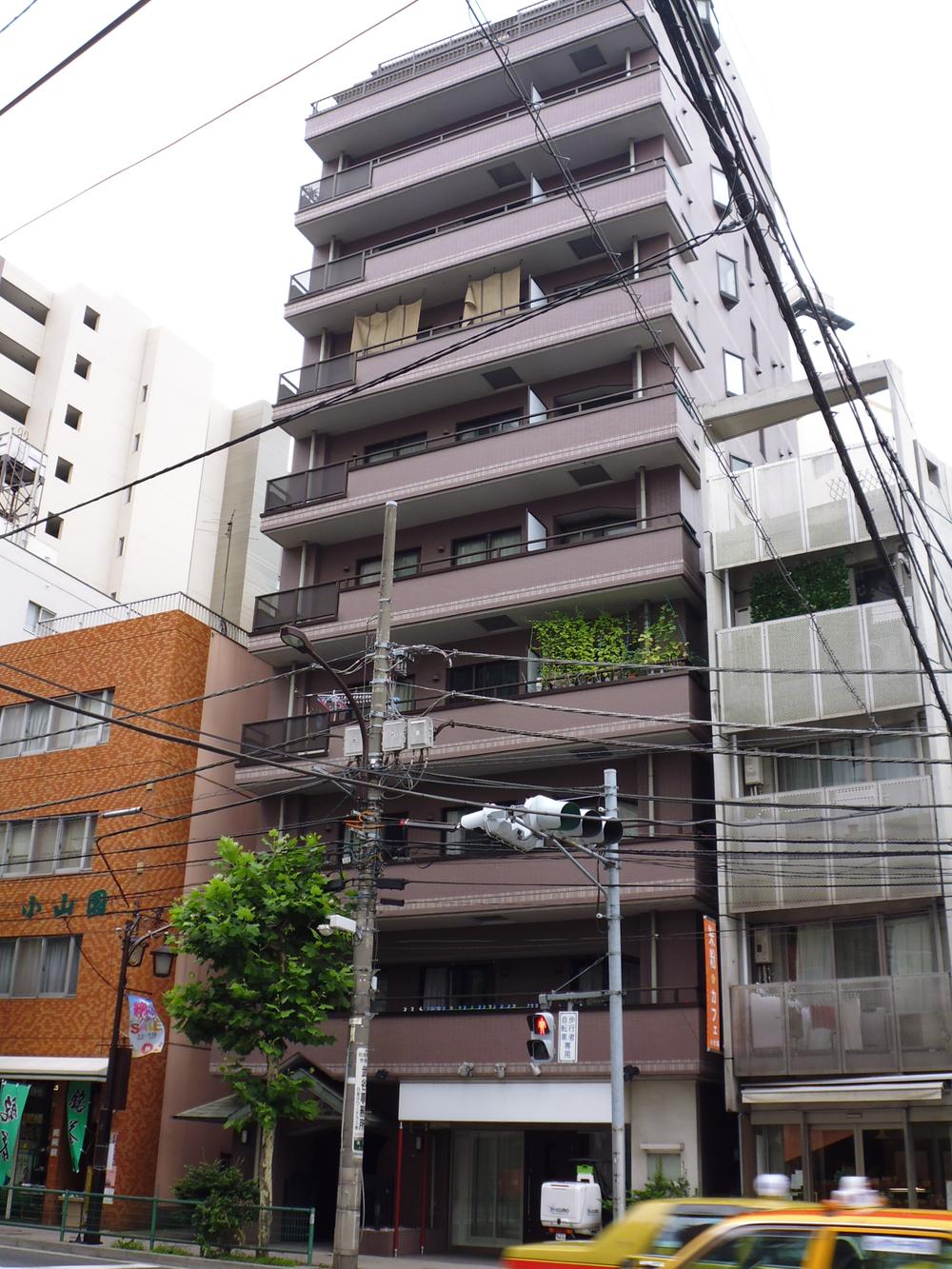 Appearance (July 2013) Shooting
外観(2013年7月)撮影
Non-living roomリビング以外の居室 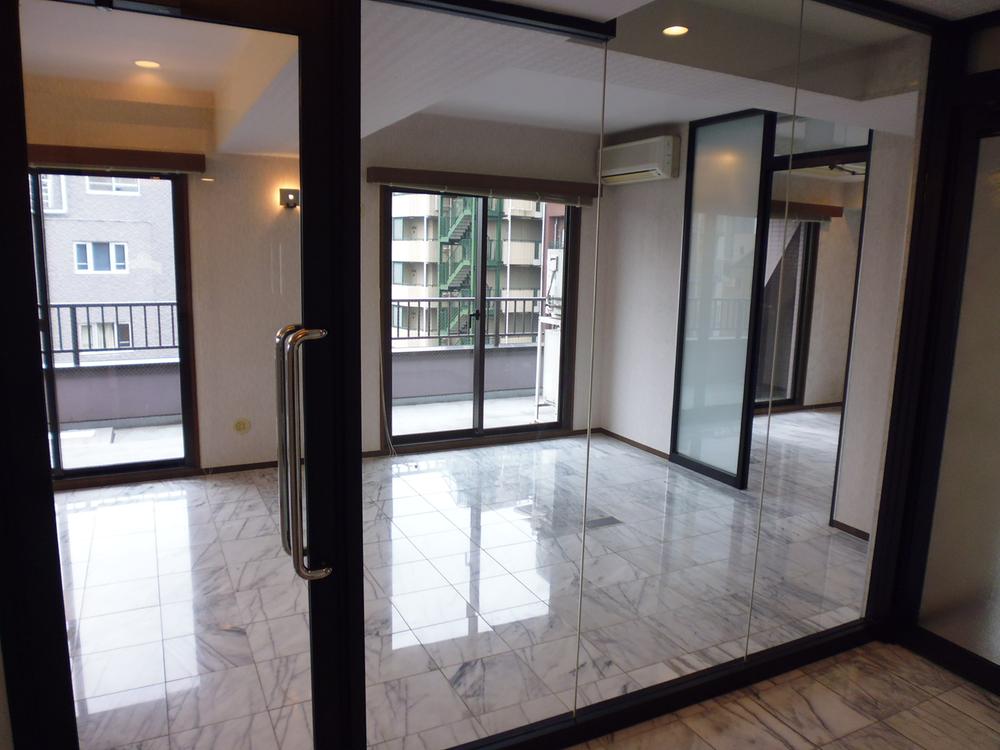 Western-style 11.8 Pledge
洋室11.8帖
Floor plan間取り図 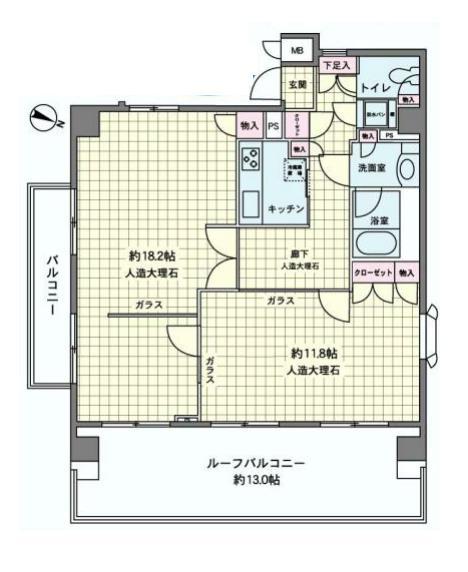 1LDK, Price 56,800,000 yen, Occupied area 76.08 sq m , Balcony area 5.5 sq m
1LDK、価格5680万円、専有面積76.08m2、バルコニー面積5.5m2
Bathroom浴室 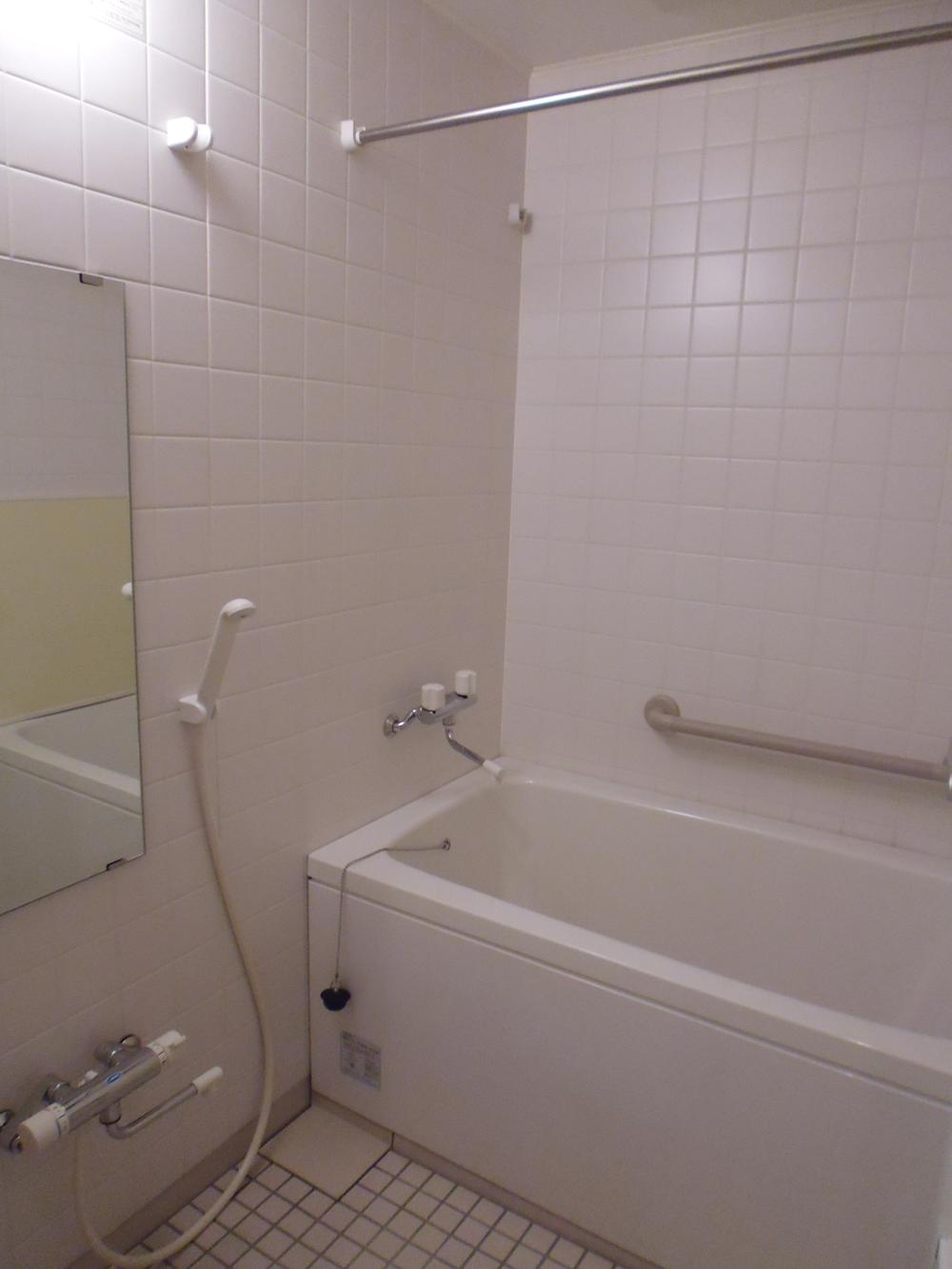 Bathroom
バスルーム
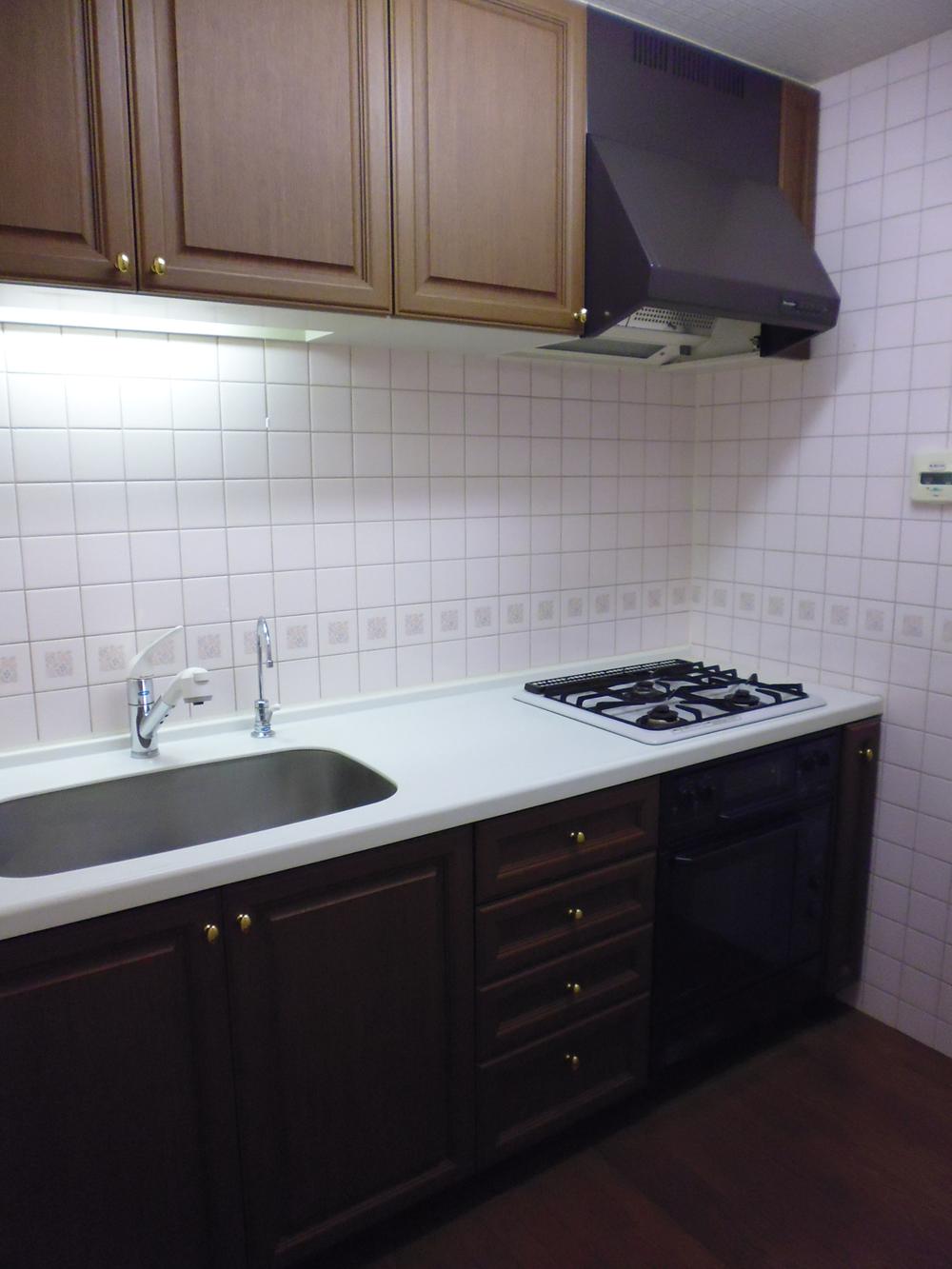 Kitchen
キッチン
Non-living roomリビング以外の居室 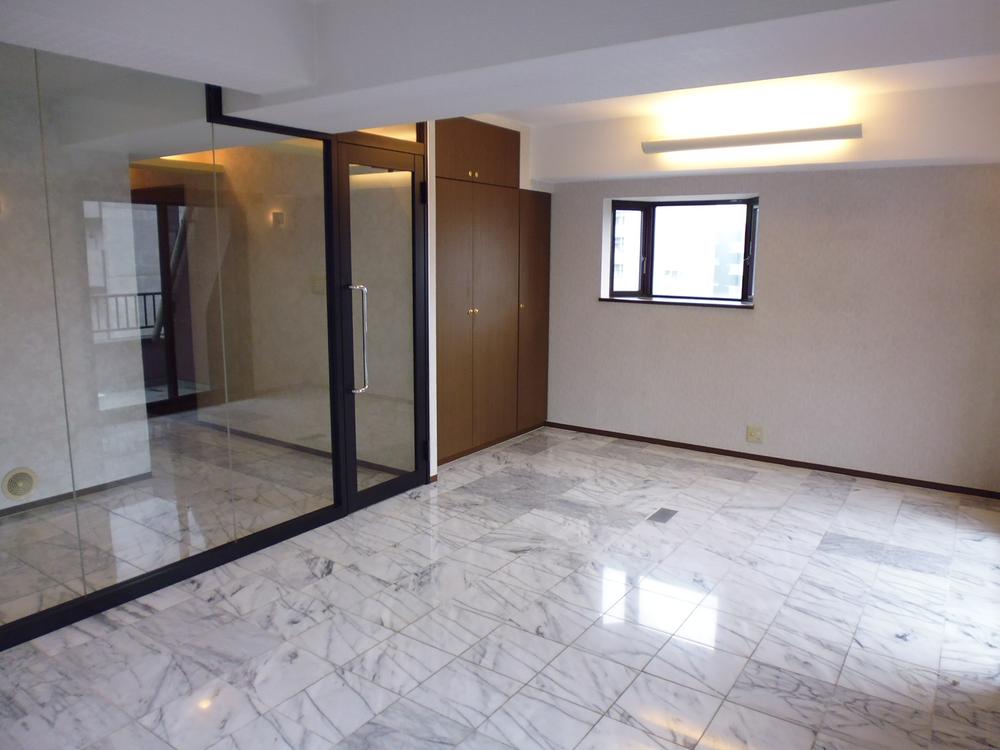 Western-style 11.8 Pledge
洋室11.8帖
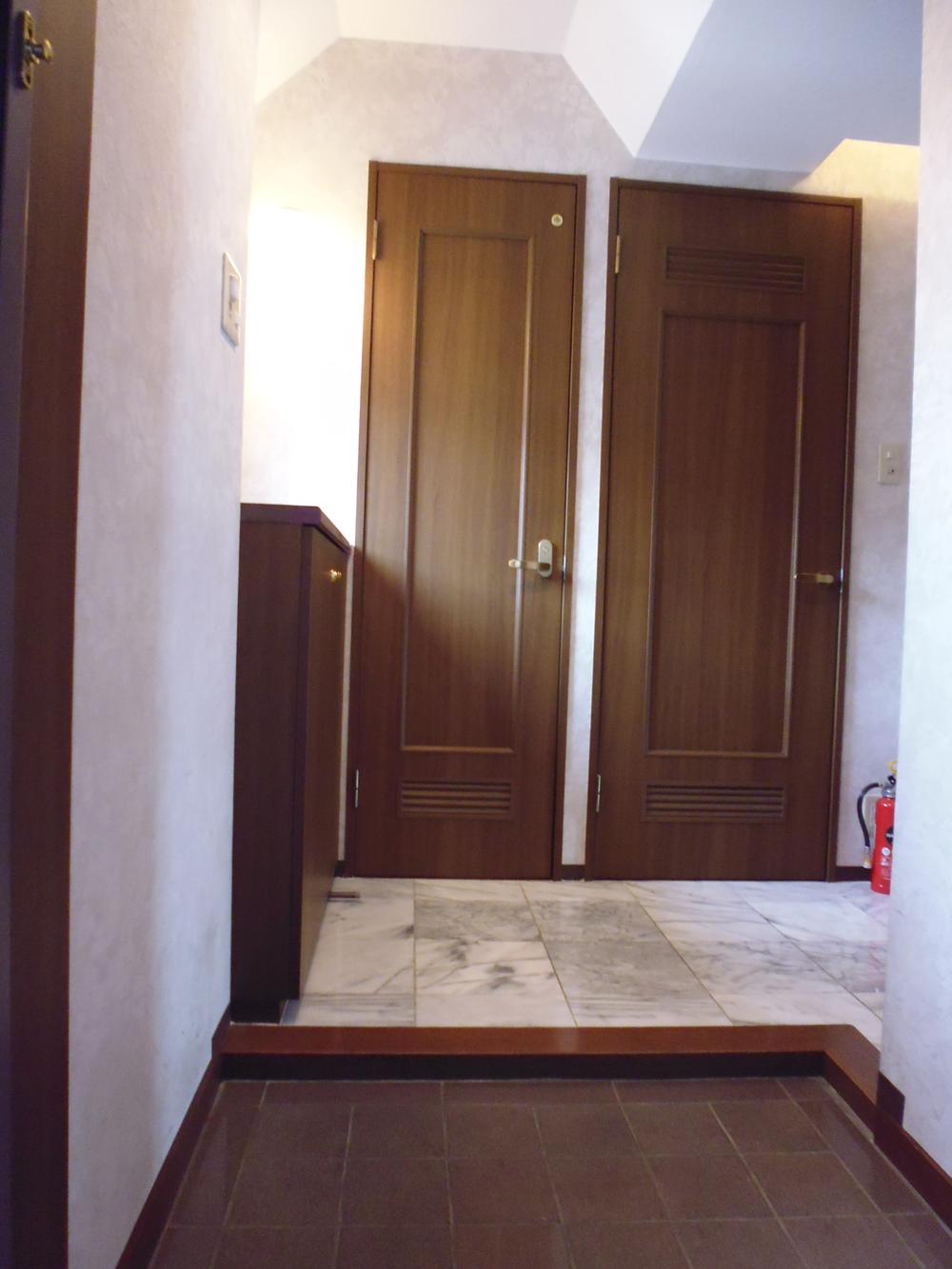 Entrance
玄関
Wash basin, toilet洗面台・洗面所 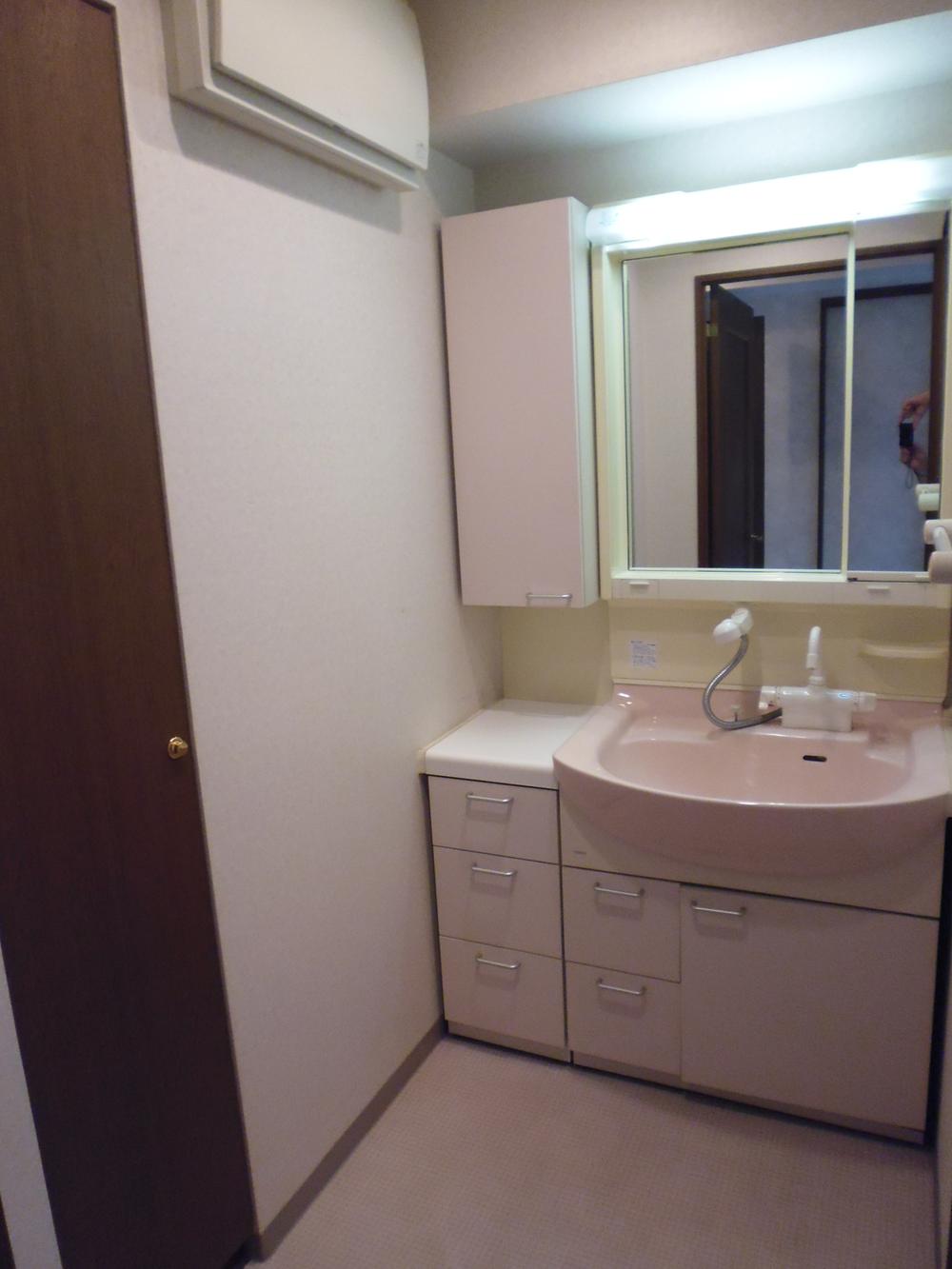 Washroom
洗面所
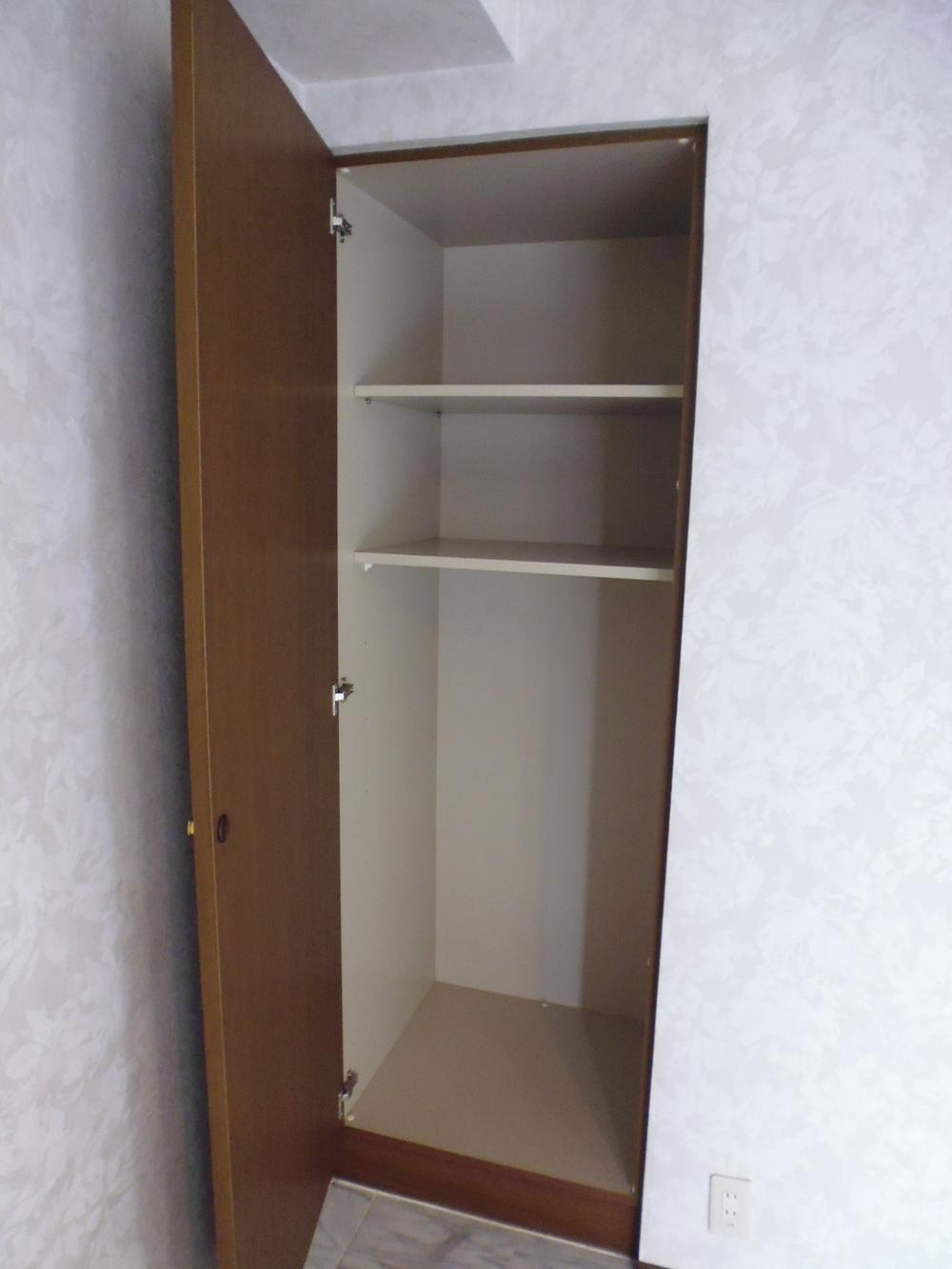 Receipt
収納
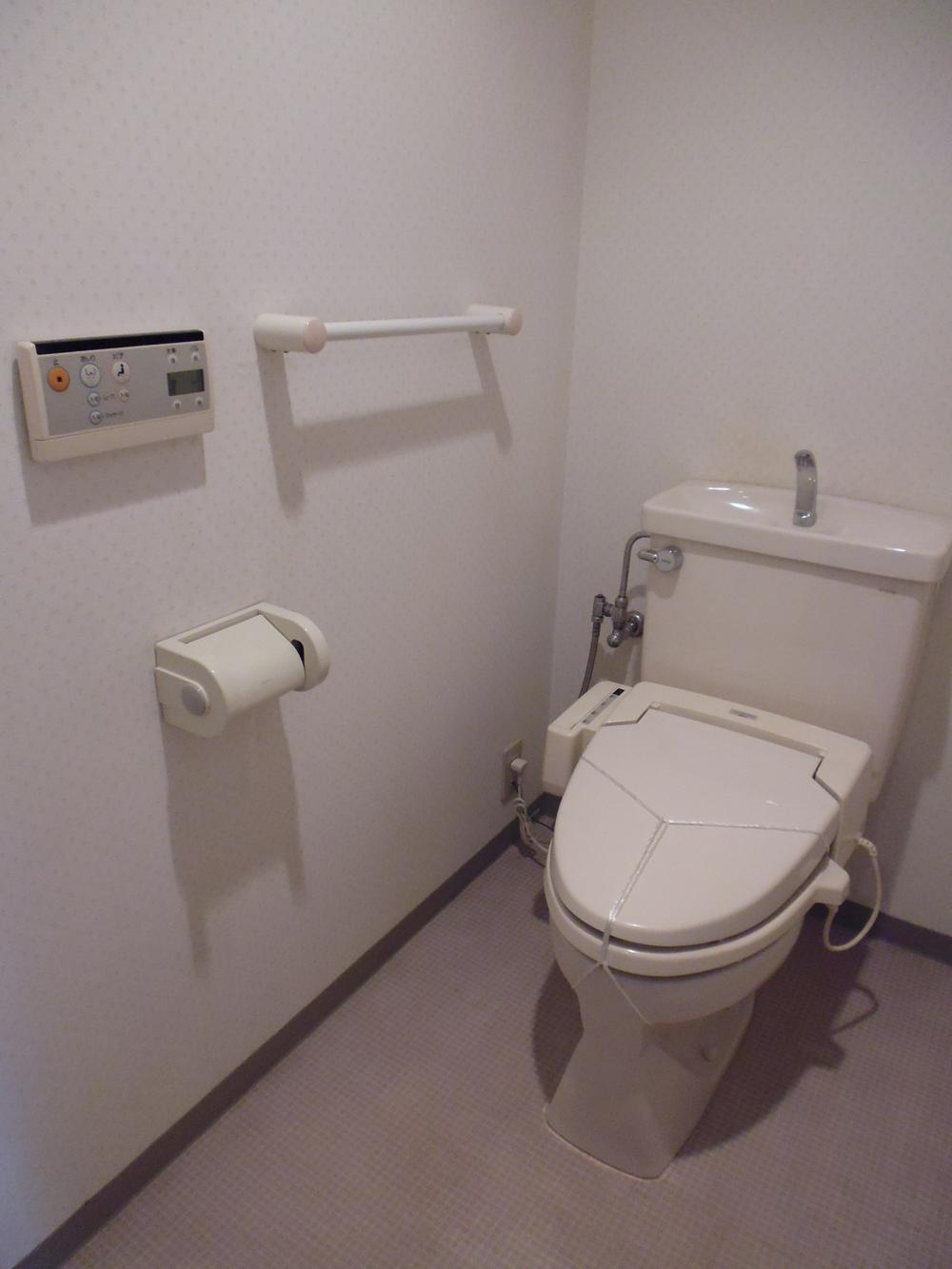 Toilet
トイレ
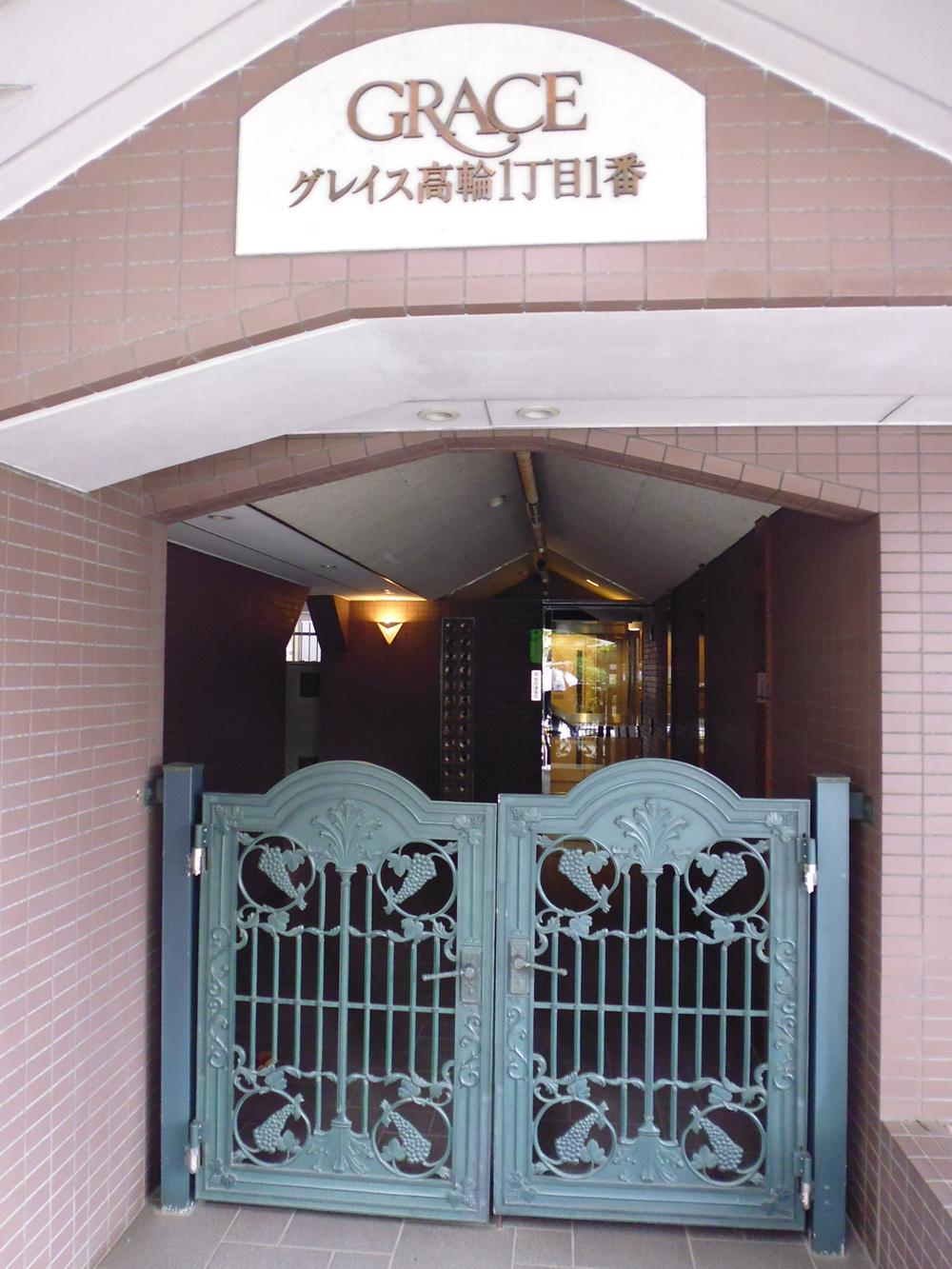 Entrance
エントランス
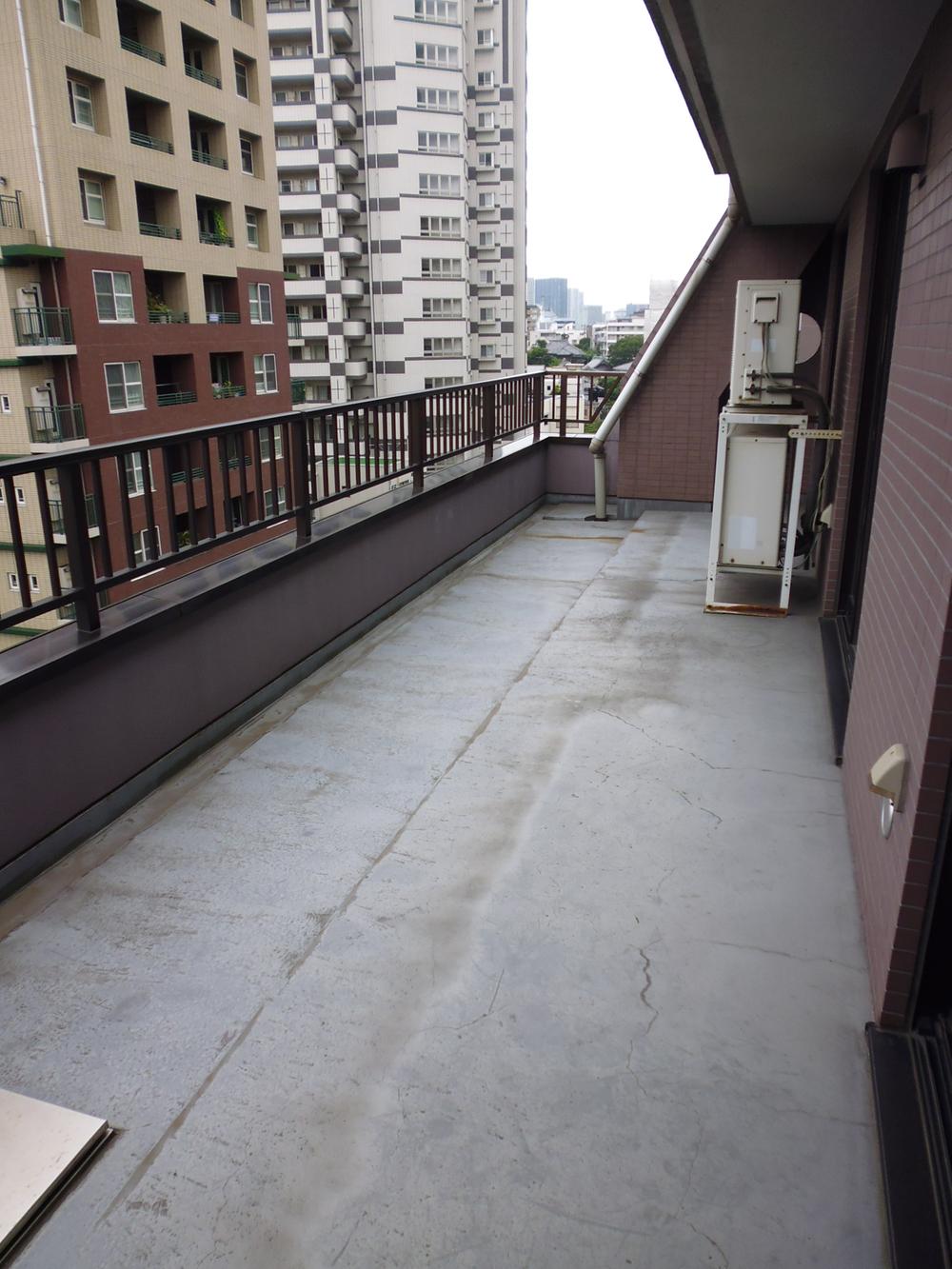 Balcony
バルコニー
View photos from the dwelling unit住戸からの眺望写真 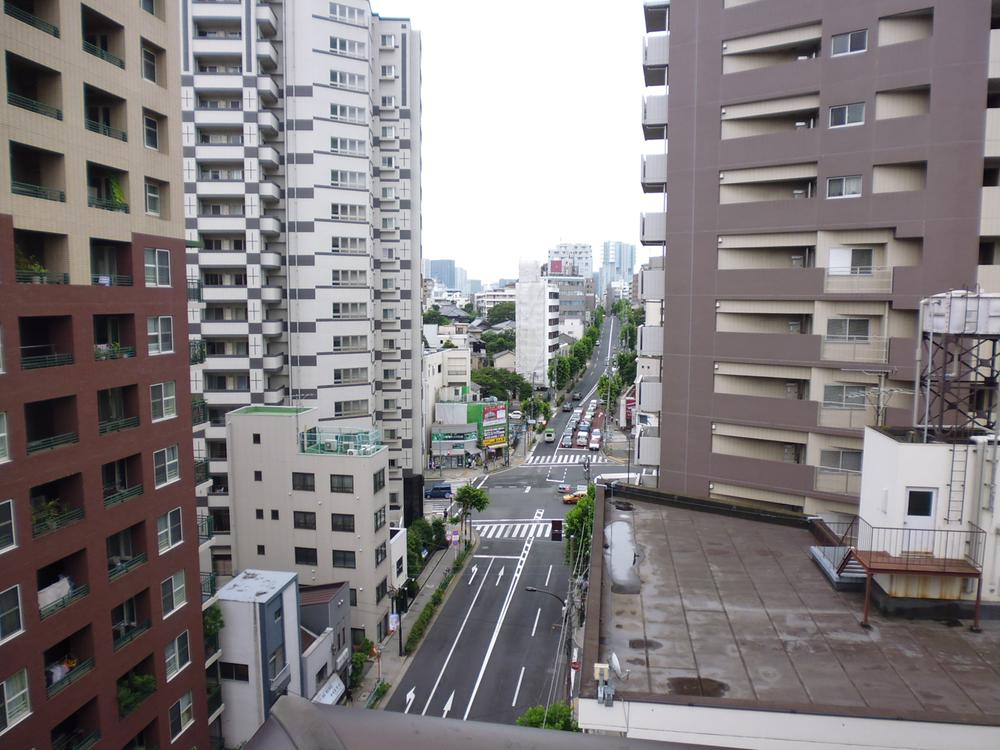 View
眺望
Non-living roomリビング以外の居室 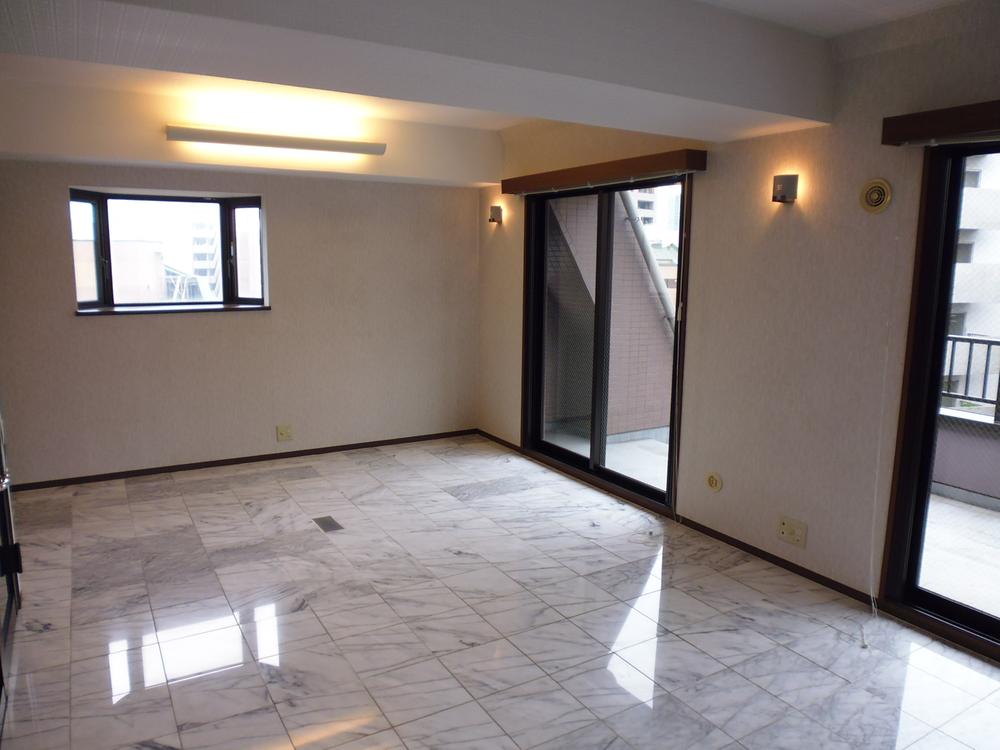 Western-style 11.8 Pledge
洋室11.8帖
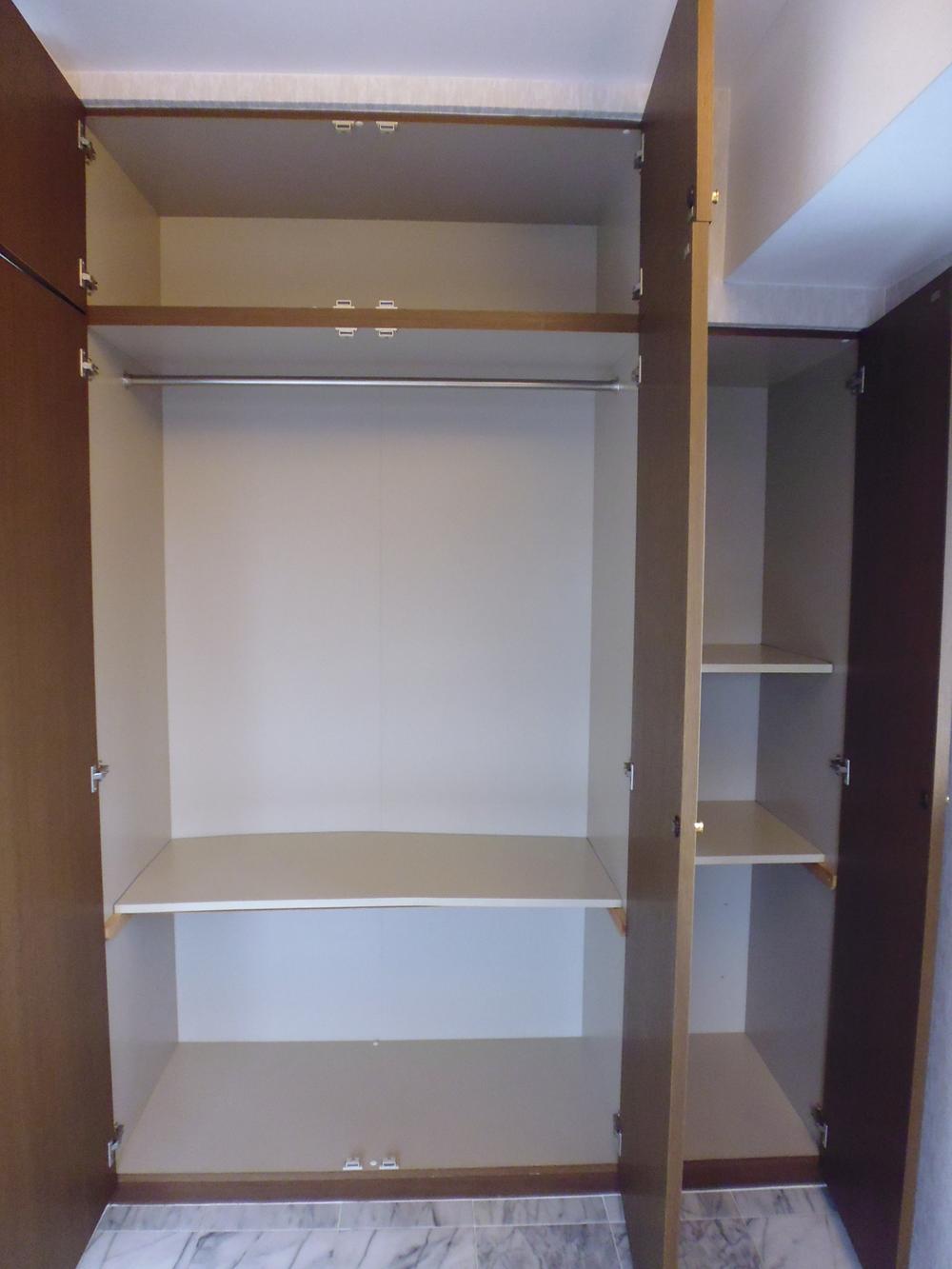 Receipt
収納
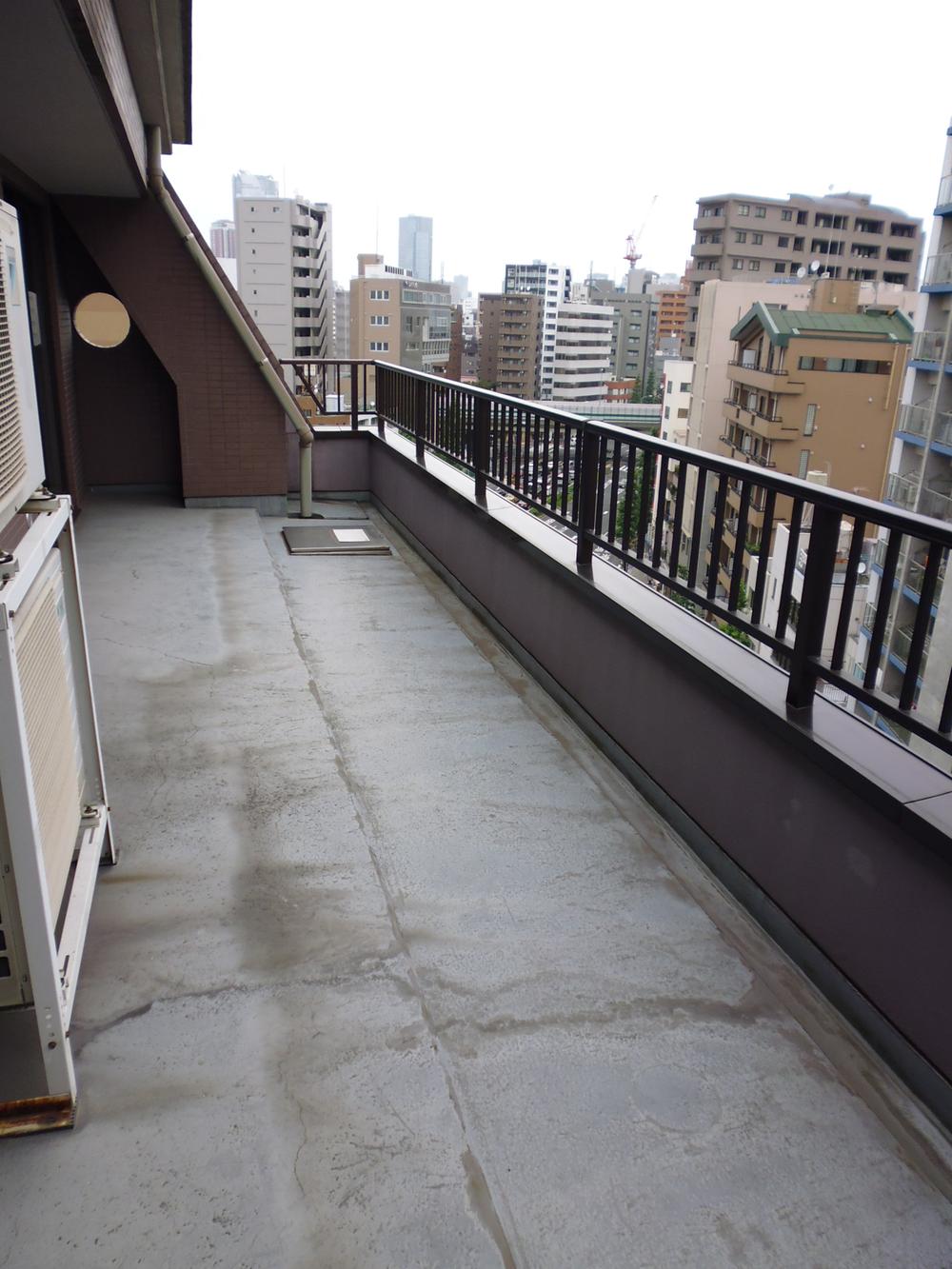 Balcony
バルコニー
View photos from the dwelling unit住戸からの眺望写真 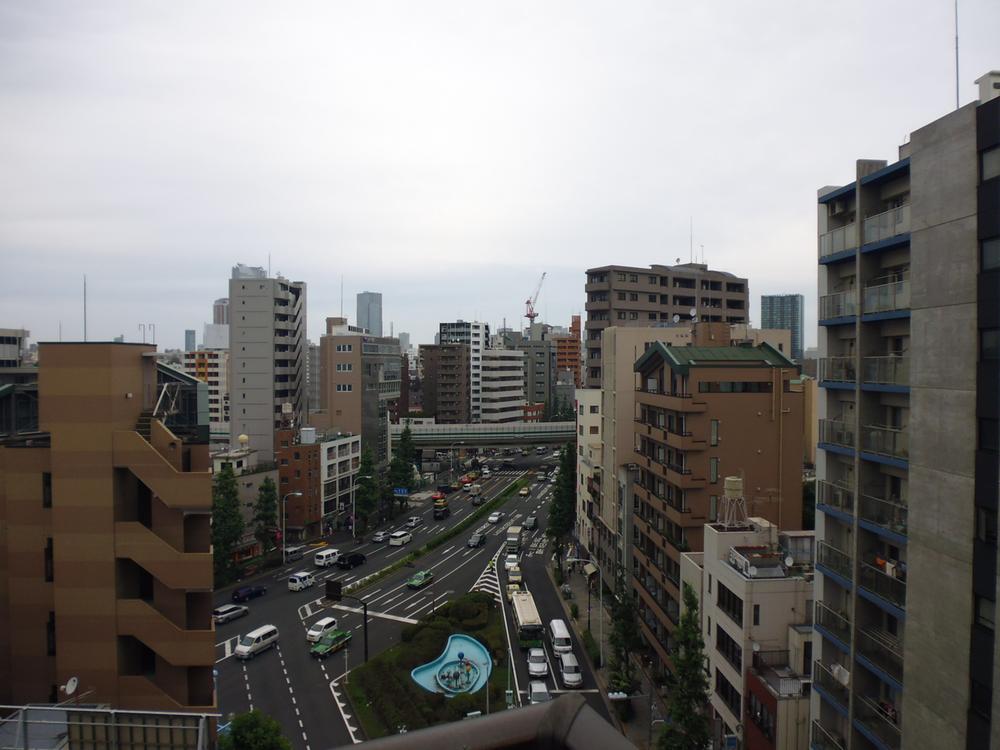 View
眺望
Non-living roomリビング以外の居室 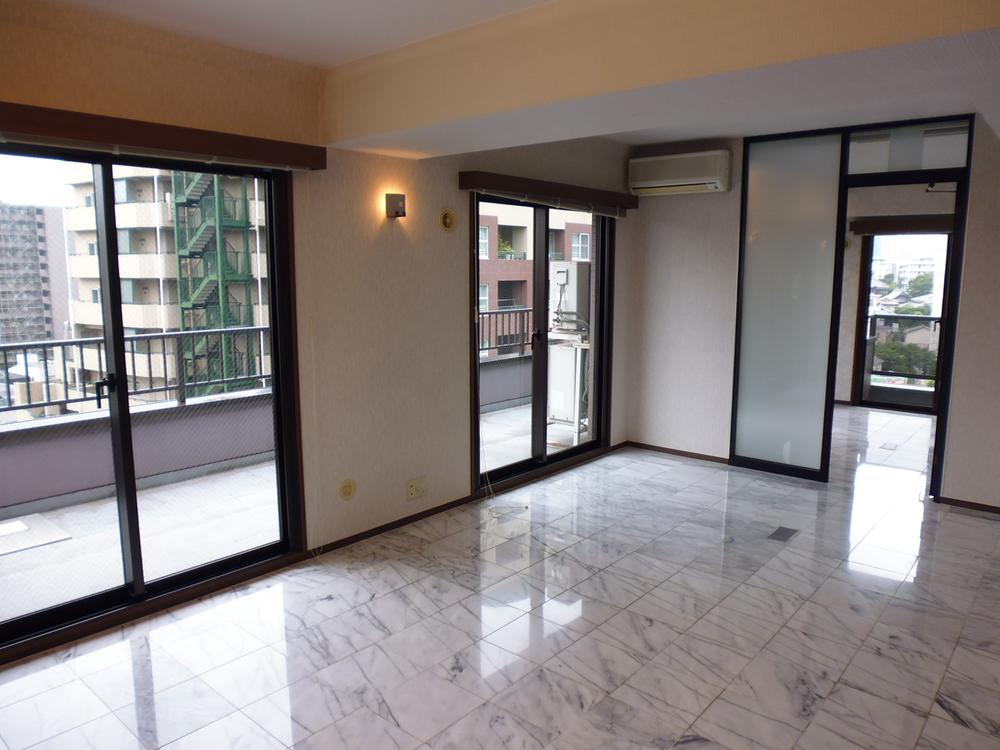 Western-style 11.8 Pledge
洋室11.8帖
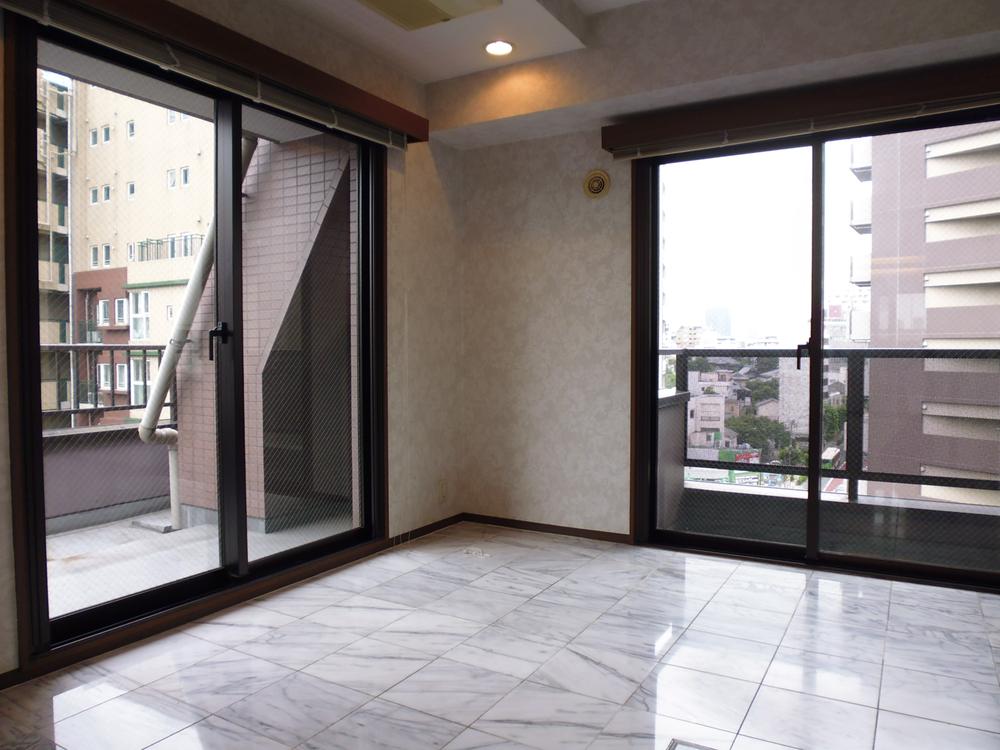 Western-style 18.2 Pledge
洋室18.2帖
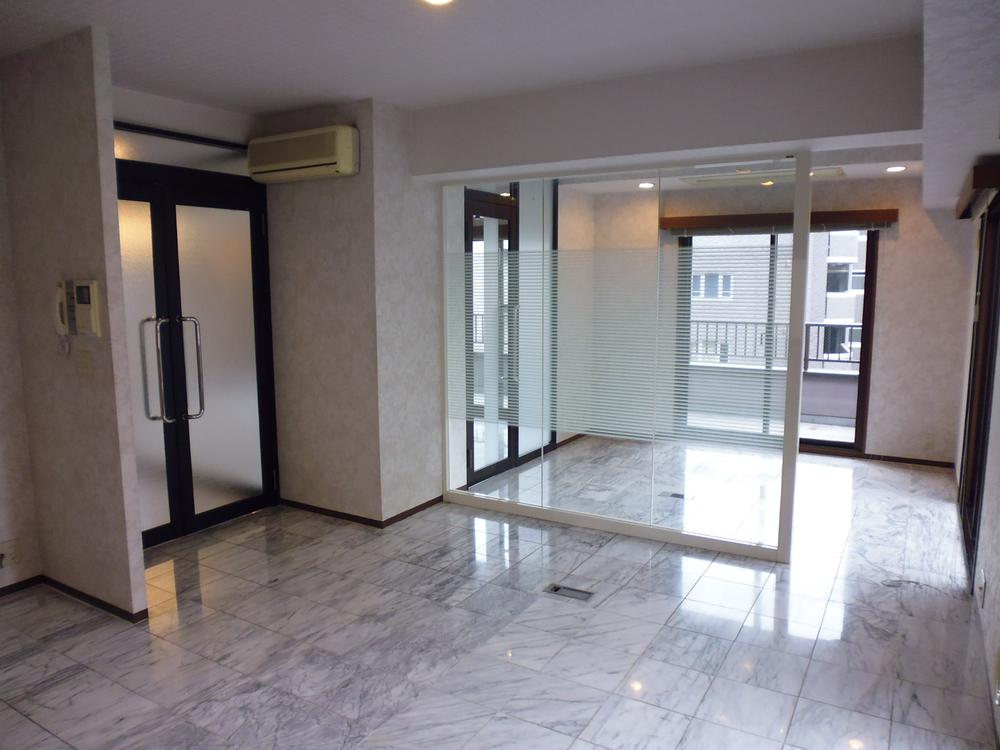 Western-style 18.2 Pledge
洋室18.2帖
Location
|





















