Used Apartments » Kanto » Tokyo » Minato-ku
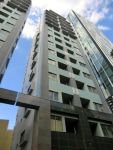 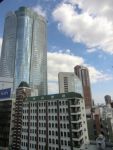
| | Minato-ku, Tokyo 東京都港区 |
| Tokyo Metro Hibiya Line "Roppongi" walk 5 minutes 東京メトロ日比谷線「六本木」歩5分 |
| ■ Appointment sneak preview ■ Weekly soil ・ Day Holding! Please by all means go out. ※ Please contact us in advance. ■予約制内覧会■毎週 土・日 開催!ぜひお出かけください。※事前にご連絡ください。 |
| Southeast-facing angle room. ■ Roppongi Hills 180m (3 minutes walk) ■ 2003 completed, Obayashi Corporation Construction ■ Pets welcome breeding (bylaws have) ■ Office available (bylaws have) ■ 10 floor southeast 南東向き角部屋です。■六本木ヒルズまで180m(徒歩3分)■平成15年完成、株式会社大林組施工■ペット飼育可能(細則有)■事務所利用可能(細則有)■10階部分南東向き |
Features pickup 特徴ピックアップ | | Vibration Control ・ Seismic isolation ・ Earthquake resistant / 2 along the line more accessible / Super close / System kitchen / Bathroom Dryer / Corner dwelling unit / Yang per good / All room storage / Flat to the station / 24 hours garbage disposal Allowed / Face-to-face kitchen / Security enhancement / Barrier-free / Southeast direction / South balcony / Double-glazing / Bicycle-parking space / Elevator / Otobasu / High speed Internet correspondence / Warm water washing toilet seat / The window in the bathroom / TV monitor interphone / Mu front building / Ventilation good / All living room flooring / Good view / Walk-in closet / Or more ceiling height 2.5m / All room 6 tatami mats or more / water filter / Pets Negotiable / BS ・ CS ・ CATV / Flat terrain / Delivery Box / Movable partition 制震・免震・耐震 /2沿線以上利用可 /スーパーが近い /システムキッチン /浴室乾燥機 /角住戸 /陽当り良好 /全居室収納 /駅まで平坦 /24時間ゴミ出し可 /対面式キッチン /セキュリティ充実 /バリアフリー /東南向き /南面バルコニー /複層ガラス /駐輪場 /エレベーター /オートバス /高速ネット対応 /温水洗浄便座 /浴室に窓 /TVモニタ付インターホン /前面棟無 /通風良好 /全居室フローリング /眺望良好 /ウォークインクロゼット /天井高2.5m以上 /全居室6畳以上 /浄水器 /ペット相談 /BS・CS・CATV /平坦地 /宅配ボックス /可動間仕切り | Event information イベント情報 | | Local tours (please make a reservation beforehand) schedule / Every Saturday, Sunday and public holidays time / 10:00 ~ 18:30 ■ Appointment sneak preview held ■ During the conference stay tour the slow indoor one set of customers. Not cage the staff in local. If you wish to visit the, Thank you for your reservation by phone. Who are available on your desired date and time other than the above date and time that the day does not meet your convenience. Please ask without reserve your convenience you sure you want the date and time. 現地見学会(事前に必ず予約してください)日程/毎週土日祝時間/10:00 ~ 18:30■予約制内覧会開催■開催期間中はお客様1組ずつゆっくり室内をご見学いただけます。現地にスタッフはおりません。ご見学をご希望の方は、お電話にてご予約をお願い致します。当日ご都合のあわない方は上記日時以外でご希望日時を承ります。ご都合よろしい日時をご遠慮なく申しつけ下さい。 | Property name 物件名 | | duo ・ Skara Nishi Azabu Tower EAST デュオ・スカーラ西麻布タワーEAST | Price 価格 | | 39,900,000 yen 3990万円 | Floor plan 間取り | | 1DK 1DK | Units sold 販売戸数 | | 1 units 1戸 | Total units 総戸数 | | 30 units 30戸 | Occupied area 専有面積 | | 40.96 sq m (center line of wall) 40.96m2(壁芯) | Other area その他面積 | | Balcony area: 4.37 sq m バルコニー面積:4.37m2 | Whereabouts floor / structures and stories 所在階/構造・階建 | | 10th floor / SRC14 floors 1 underground story 10階/SRC14階地下1階建 | Completion date 完成時期(築年月) | | November 2007 2007年11月 | Address 住所 | | Tokyo, Minato-ku, Nishi-Azabu 1 東京都港区西麻布1 | Traffic 交通 | | Tokyo Metro Hibiya Line "Roppongi" walk 5 minutes
Toei Oedo Line "Roppongi" walk 5 minutes
Tokyo Metro Chiyoda Line "Nogizaka" walk 9 minutes 東京メトロ日比谷線「六本木」歩5分
都営大江戸線「六本木」歩5分
東京メトロ千代田線「乃木坂」歩9分
| Related links 関連リンク | | [Related Sites of this company] 【この会社の関連サイト】 | Person in charge 担当者より | | Person in charge of real-estate and building Hongo Yoshiaki Age: 30 Daigyokai Experience: 6 years you Jugae ・ Your replacement ・ For the first time of purchase ・ sale ・ Immediate purchase ・ Purchase warranty service ・ Stocks a variety of services, such as real estate rental. Please feel free to contact us. 担当者宅建本郷 芳昭年齢:30代業界経験:6年お住替え・お買い替え・初めての購入・売却・即時買取・買取保証サービス・賃貸など不動産の様々なサービスを取り揃えております。お気軽にご相談くださいませ。 | Contact お問い合せ先 | | TEL: 0120-984841 [Toll free] Please contact the "saw SUUMO (Sumo)" TEL:0120-984841【通話料無料】「SUUMO(スーモ)を見た」と問い合わせください | Administrative expense 管理費 | | 17,500 yen / Month (consignment (commuting)) 1万7500円/月(委託(通勤)) | Repair reserve 修繕積立金 | | 5480 yen / Month 5480円/月 | Time residents 入居時期 | | Consultation 相談 | Whereabouts floor 所在階 | | 10th floor 10階 | Direction 向き | | Southeast 南東 | Overview and notices その他概要・特記事項 | | Contact: Hongo Yoshiaki 担当者:本郷 芳昭 | Structure-storey 構造・階建て | | SRC14 floors 1 underground story SRC14階地下1階建 | Site of the right form 敷地の権利形態 | | Ownership 所有権 | Company profile 会社概要 | | <Mediation> Minister of Land, Infrastructure and Transport (6) No. 004,139 (one company) Real Estate Association (Corporation) metropolitan area real estate Fair Trade Council member (Ltd.) Daikyo Riarudo Tamachi store / Telephone reception → Headquarters: Tokyo Yubinbango108-0014 Shiba, Minato-ku, Tokyo 5-32-8 Aoki building first floor <仲介>国土交通大臣(6)第004139号(一社)不動産協会会員 (公社)首都圏不動産公正取引協議会加盟(株)大京リアルド田町店/電話受付→本社:東京〒108-0014 東京都港区芝5-32-8 青木ビル1階 | Construction 施工 | | (Strain) Obayashi (株)大林組 |
Local appearance photo現地外観写真 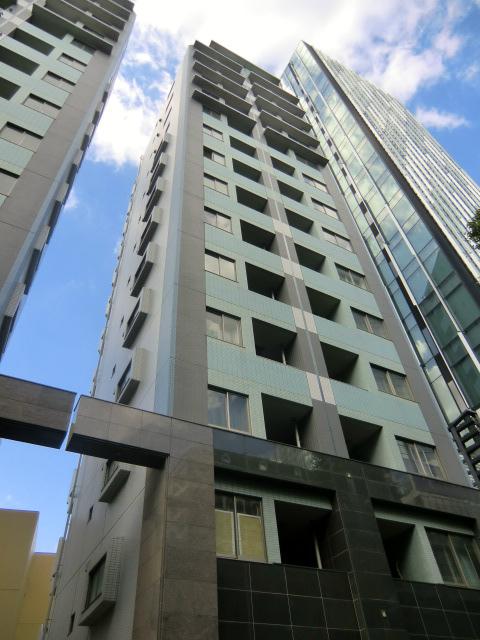 Local (September 2013) Shooting
現地(2013年9月)撮影
View photos from the dwelling unit住戸からの眺望写真 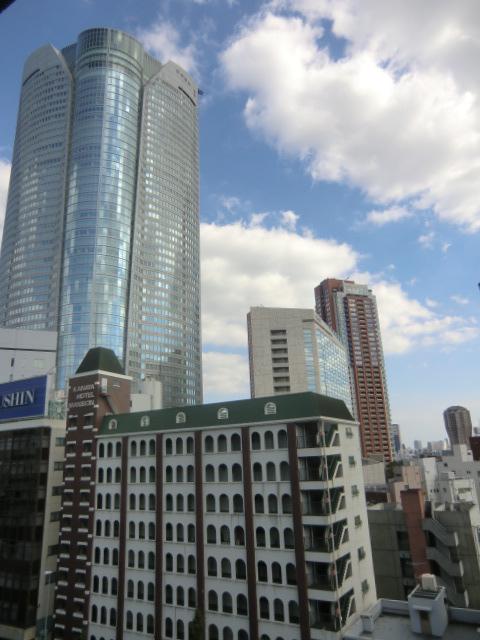 View from local (September 2013) Shooting
現地からの眺望(2013年9月)撮影
Bathroom浴室 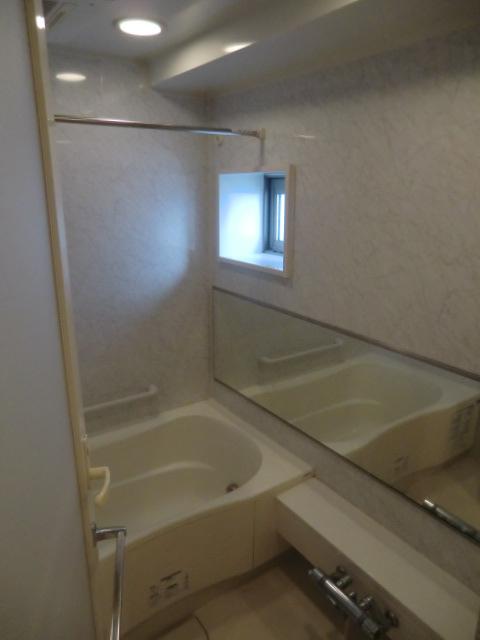 Indoor (September 2013) Shooting
室内(2013年9月)撮影
Floor plan間取り図 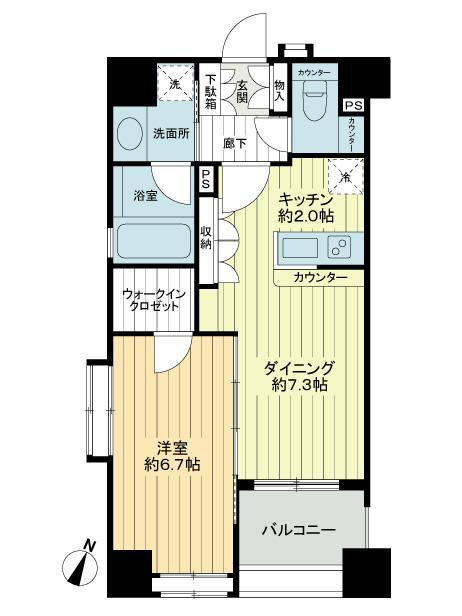 1DK, Price 39,900,000 yen, Occupied area 40.96 sq m , Balcony area 4.37 sq m 1LDK
1DK、価格3990万円、専有面積40.96m2、バルコニー面積4.37m2 1LDK
Local appearance photo現地外観写真 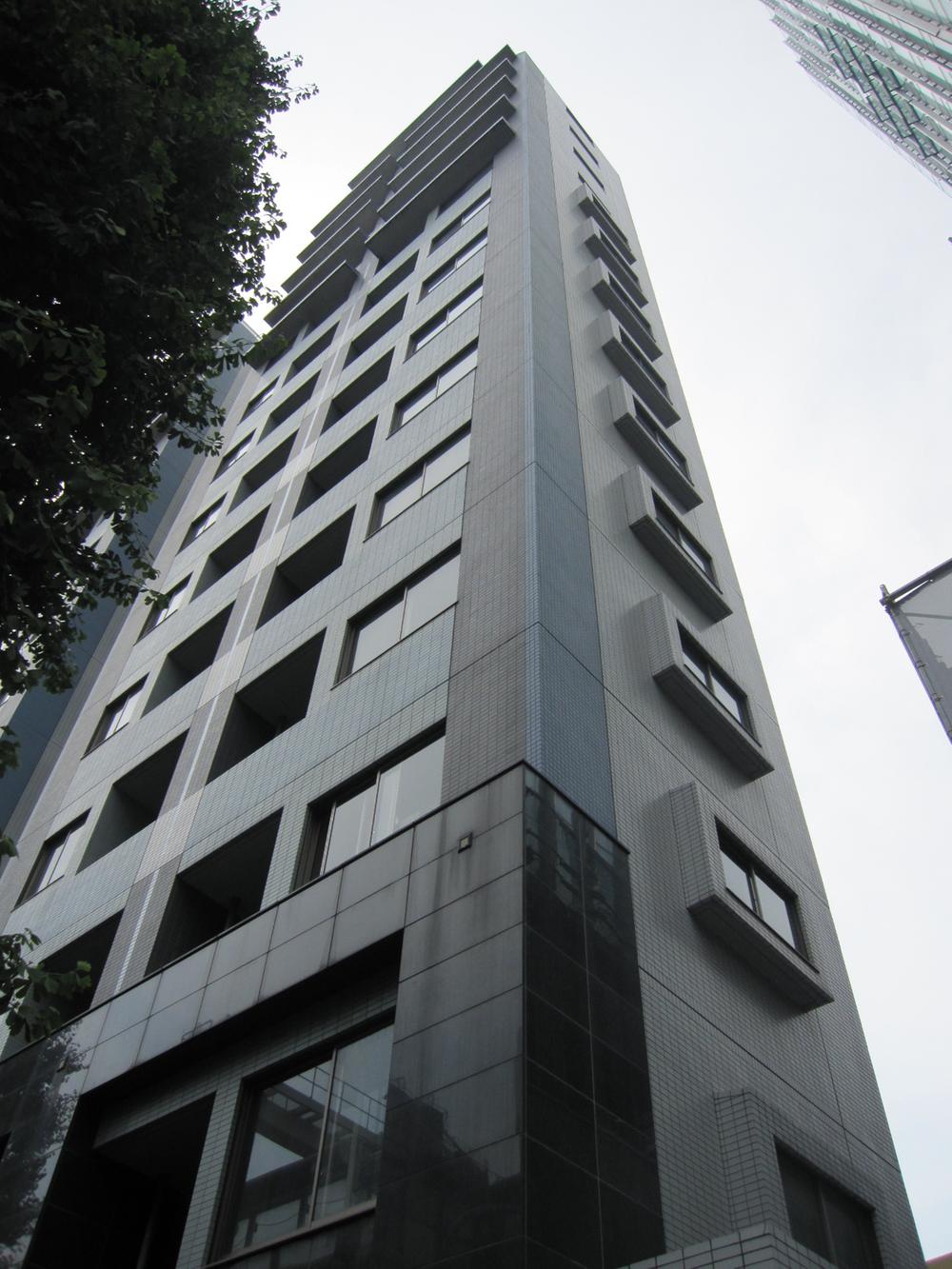 Local (September 2013) Shooting
現地(2013年9月)撮影
Livingリビング 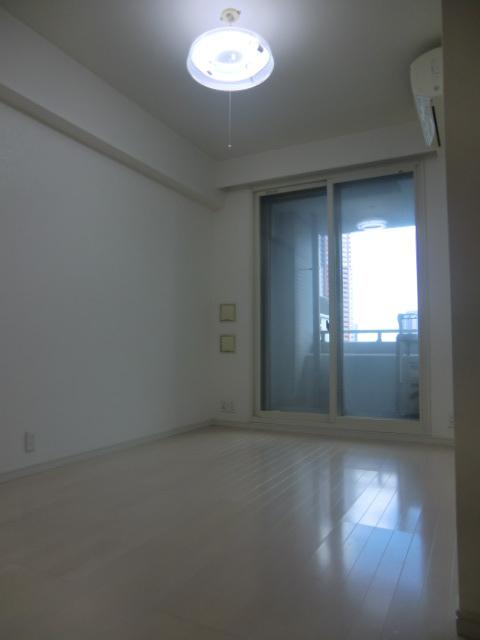 Indoor (September 2013) Shooting
室内(2013年9月)撮影
Kitchenキッチン 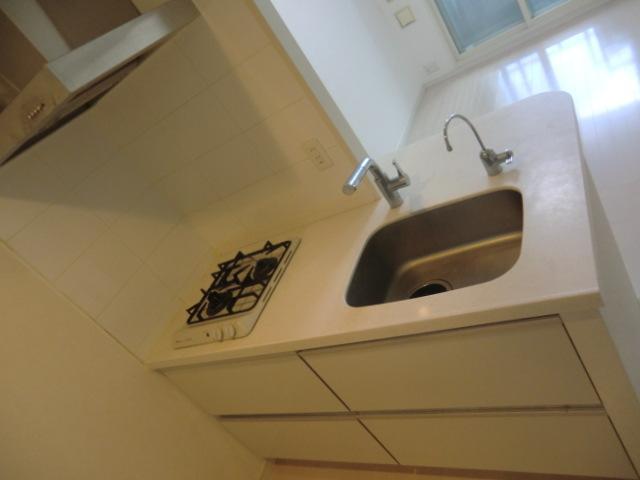 Indoor (September 2013) Shooting
室内(2013年9月)撮影
Non-living roomリビング以外の居室 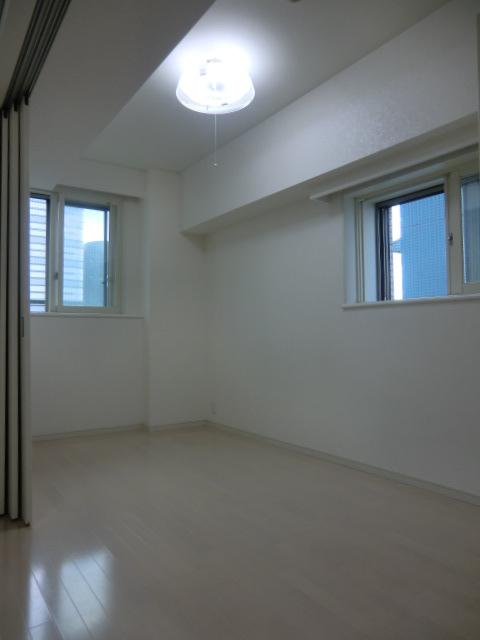 Indoor (September 2013) Shooting
室内(2013年9月)撮影
Wash basin, toilet洗面台・洗面所 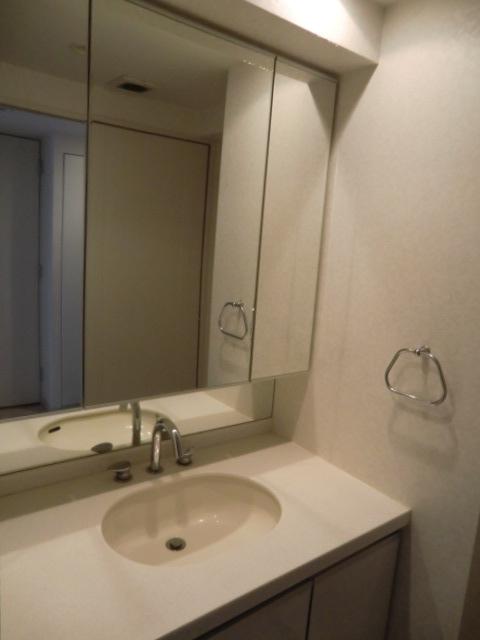 Indoor (September 2013) Shooting
室内(2013年9月)撮影
Receipt収納 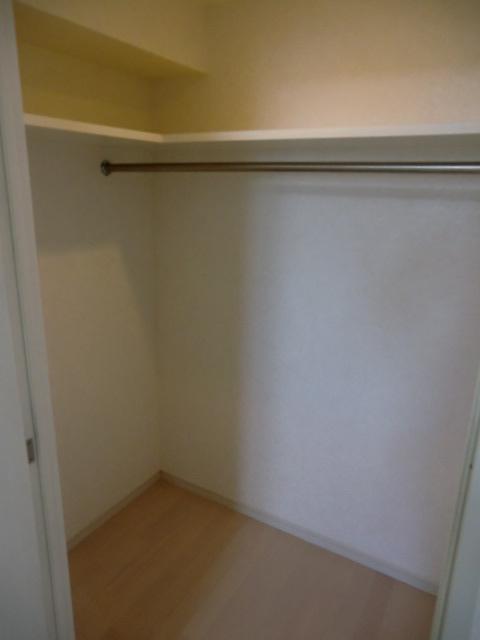 Indoor (September 2013) Shooting
室内(2013年9月)撮影
Toiletトイレ 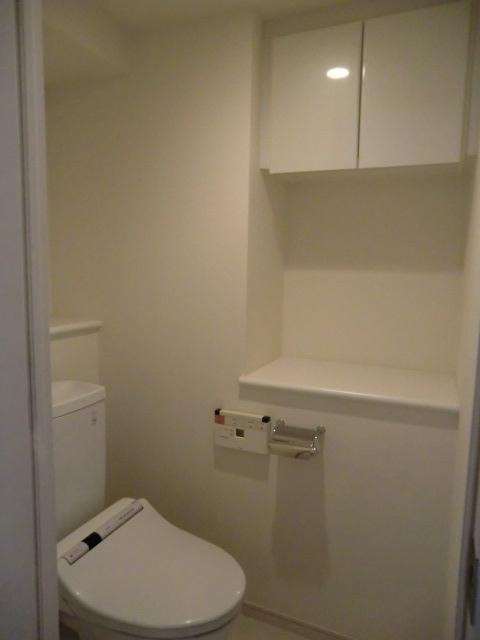 Indoor (September 2013) Shooting
室内(2013年9月)撮影
Entranceエントランス 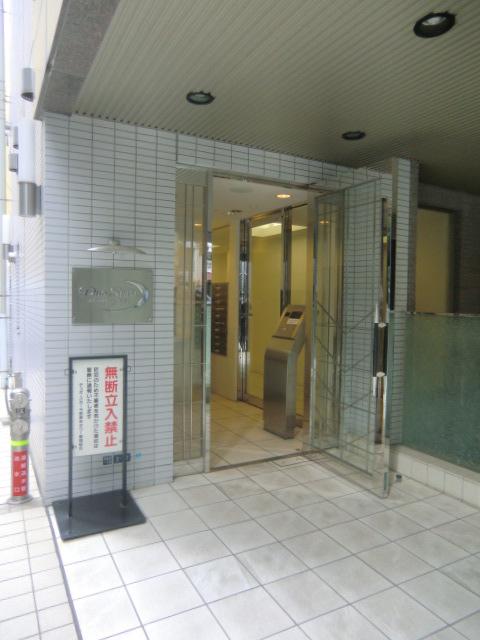 Common areas
共用部
View photos from the dwelling unit住戸からの眺望写真 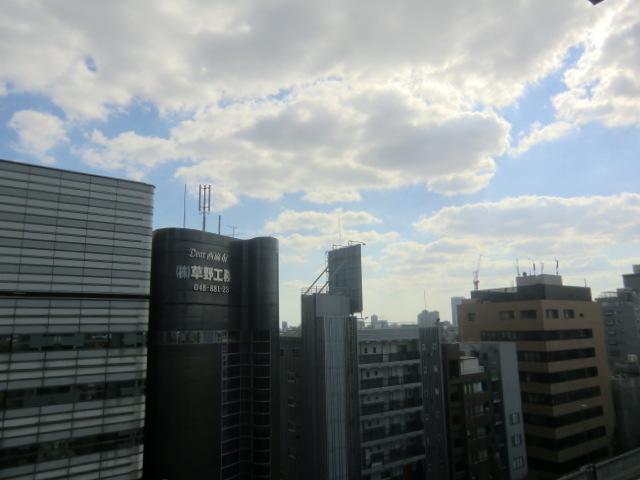 View from local (September 2013) Shooting
現地からの眺望(2013年9月)撮影
Receipt収納 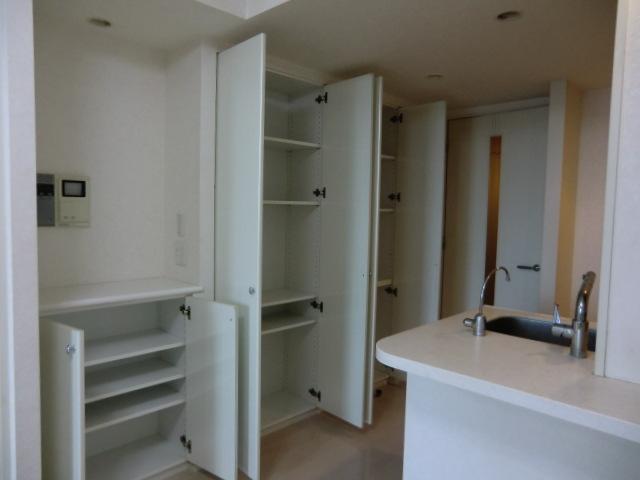 Indoor (September 2013) Shooting
室内(2013年9月)撮影
Entranceエントランス 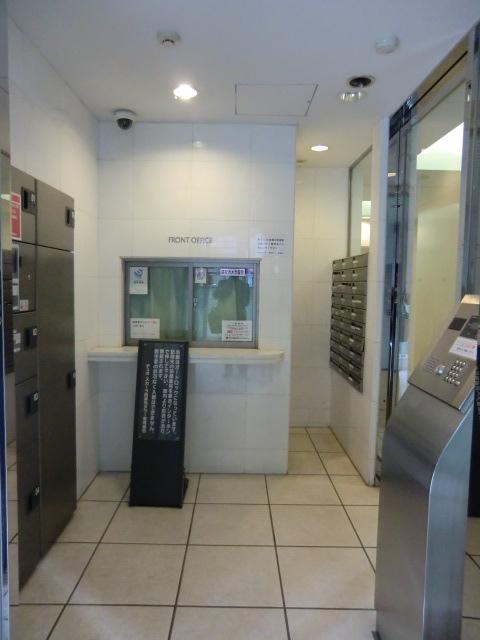 Common areas
共用部
Location
|
















