Used Apartments » Kanto » Tokyo » Minato-ku
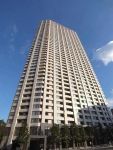 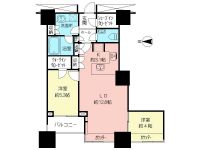
| | Minato-ku, Tokyo 東京都港区 |
| Toei Asakusa Line "Takanawadai" walk 6 minutes 都営浅草線「高輪台」歩6分 |
| 47-story Tha Wa mansion with a garden decor lush greenery and fountains ~ It covers an area of 9,000 square meters more than ・ Total units 574 units of community ~ 豊かな緑と泉を配した庭園を持つ47階建ターワマンション ~ 敷地面積9,000平米超・総戸数574戸のコミュニティ ~ |
| ■ Living-dining kitchen: about 15.9 Pledge. ■ The main bedroom about 5.3 Pledge + walk-in closet «Area of the corridor is less functional, And effective area is the wide floor plan. » ■ LD floor heating ■ Double floor, which is friendly to the sound insulation and the future of renewable ・ Double ceiling ■ Kitchen disposer, Water purifier with system Kitchen ■ 1418 size of the bathroom ■ Full Otobasu, Bathroom Dryer, Additional heating function ■ 24-hour ventilation system ■ By the staff of 26 people, 24 hours resident management ■ There is a concierge service that provides hotel-like services ■ Grand Entrance ・ ・ ・ Entry of the two-tier atrium with a spiral staircase to draw a graceful curve ■リビングダイニングキッチン:約15.9帖。 ■主寝室約5.3帖+ウォークインクローゼット ≪廊下の面積が少なく機能的、かつ有効面積が広い間取りです。≫ ■LD床暖房 ■遮音性や将来の更新性に配慮された二重床・二重天井 ■キッチンディスポーザー、浄水器付システムキッチン ■1418サイズの浴室 ■フルオートバス、浴室乾燥機、追焚き機能 ■24時間換気システム ■26名のスタッフによる、24時間常駐管理 ■ホテルライクなサービスを提供するコンシェルジュサービスがございます ■グランドエントランス・・・優美な曲線を描く螺旋階段のある2層吹抜けのエント |
Features pickup 特徴ピックアップ | | Vibration Control ・ Seismic isolation ・ Earthquake resistant / 2 along the line more accessible / Super close / It is close to the city / Bathroom Dryer / Flat to the station / 24 hours garbage disposal Allowed / Face-to-face kitchen / Security enhancement / Barrier-free / Flooring Chokawa / Bicycle-parking space / Elevator / Otobasu / Warm water washing toilet seat / TV monitor interphone / Urban neighborhood / Ventilation good / All living room flooring / Dish washing dryer / All room 6 tatami mats or more / water filter / Pets Negotiable / Floor heating 制震・免震・耐震 /2沿線以上利用可 /スーパーが近い /市街地が近い /浴室乾燥機 /駅まで平坦 /24時間ゴミ出し可 /対面式キッチン /セキュリティ充実 /バリアフリー /フローリング張替 /駐輪場 /エレベーター /オートバス /温水洗浄便座 /TVモニタ付インターホン /都市近郊 /通風良好 /全居室フローリング /食器洗乾燥機 /全居室6畳以上 /浄水器 /ペット相談 /床暖房 | Event information イベント情報 | | (Please make a reservation beforehand) (事前に必ず予約してください) | Property name 物件名 | | Takanawa The ・ Residence 高輪ザ・レジデンス | Price 価格 | | 69,800,000 yen 6980万円 | Floor plan 間取り | | 2LDK + S (storeroom) 2LDK+S(納戸) | Units sold 販売戸数 | | 1 units 1戸 | Total units 総戸数 | | 574 units 574戸 | Occupied area 専有面積 | | 58.23 sq m (17.61 tsubo) (center line of wall) 58.23m2(17.61坪)(壁芯) | Other area その他面積 | | Balcony area: 3.7 sq m バルコニー面積:3.7m2 | Whereabouts floor / structures and stories 所在階/構造・階建 | | 12th floor / RC47 floors 1 underground story 12階/RC47階地下1階建 | Completion date 完成時期(築年月) | | October 2005 2005年10月 | Address 住所 | | Takanawa, Minato-ku, Tokyo 1-27-37 東京都港区高輪1-27-37 | Traffic 交通 | | Toei Asakusa Line "Takanawadai" walk 6 minutes
Tokyo Metro Nanboku Line "Shiroganedai" walk 8 minutes 都営浅草線「高輪台」歩6分
東京メトロ南北線「白金台」歩8分
| Person in charge 担当者より | | Person in charge of real-estate and building Yuasa Akirashi Age: 20 Daigyokai Experience: 6 years quickly and politely we will correspond. Please feel free to contact us. 担当者宅建湯浅 晃史年齢:20代業界経験:6年迅速かつ丁寧にご対応させて頂きます。お気軽にご相談下さいませ。 | Contact お問い合せ先 | | TEL: 0800-600-6743 [Toll free] mobile phone ・ Also available from PHS
Caller ID is not notified
Please contact the "saw SUUMO (Sumo)"
If it does not lead, If the real estate company TEL:0800-600-6743【通話料無料】携帯電話・PHSからもご利用いただけます
発信者番号は通知されません
「SUUMO(スーモ)を見た」と問い合わせください
つながらない方、不動産会社の方は
| Administrative expense 管理費 | | 19,300 yen / Month (consignment (resident)) 1万9300円/月(委託(常駐)) | Repair reserve 修繕積立金 | | 6430 yen / Month 6430円/月 | Expenses 諸費用 | | Internet flat rate: 800 yen / Month, CATV flat rate: 315 yen / Month, Garbage collection service contributions: 1800 yen / Month インターネット定額料金:800円/月、CATV定額料金:315円/月、ゴミ収集サービス負担金:1800円/月 | Time residents 入居時期 | | Consultation 相談 | Whereabouts floor 所在階 | | 12th floor 12階 | Direction 向き | | West 西 | Overview and notices その他概要・特記事項 | | Contact: Yuasa Akirashi 担当者:湯浅 晃史 | Structure-storey 構造・階建て | | RC47 floors 1 underground story RC47階地下1階建 | Site of the right form 敷地の権利形態 | | Ownership 所有権 | Use district 用途地域 | | Commerce, Residential 商業、近隣商業 | Parking lot 駐車場 | | Site (43,000 yen ~ 53,000 yen / Month) 敷地内(4万3000円 ~ 5万3000円/月) | Company profile 会社概要 | | <Mediation> Minister of Land, Infrastructure and Transport (3) The 006,101 No. brokerage Nomura + Akasaka center Nomura Real Estate Urban Net Co., Ltd., Minato-ku, Tokyo 107-0052 Akasaka 3-9-18 Akasaka Mitsuke KITAYAMA building the fourth floor <仲介>国土交通大臣(3)第006101号野村の仲介+赤坂センター野村不動産アーバンネット(株)〒107-0052 東京都港区赤坂3-9-18 赤坂見附KITAYAMAビル4階 | Construction 施工 | | Taisei Co., Ltd. 大成建設(株) |
Local appearance photo現地外観写真 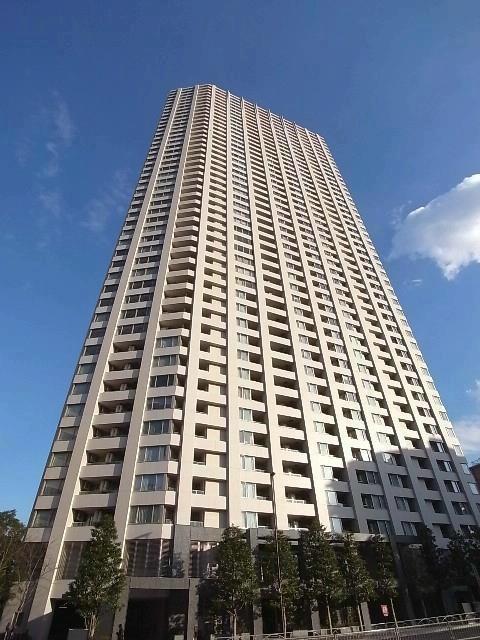 Local (July 2013) Shooting
現地(2013年7月)撮影
Floor plan間取り図 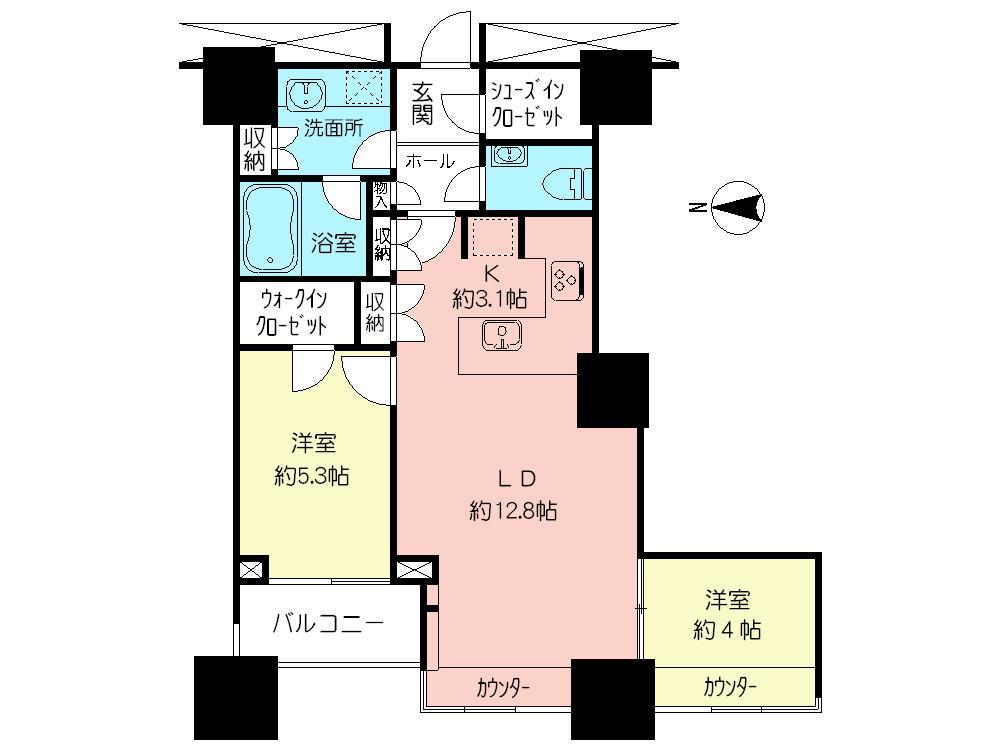 2LDK + S (storeroom), Price 69,800,000 yen, Occupied area 58.23 sq m , Balcony area 3.7 sq m
2LDK+S(納戸)、価格6980万円、専有面積58.23m2、バルコニー面積3.7m2
Entranceエントランス 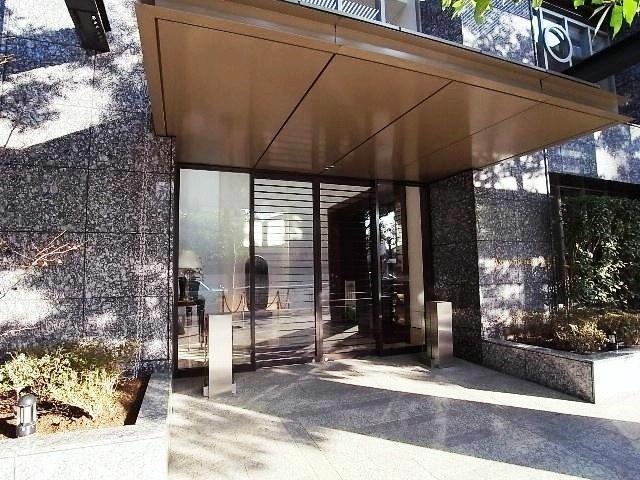 Common areas
共用部
Livingリビング 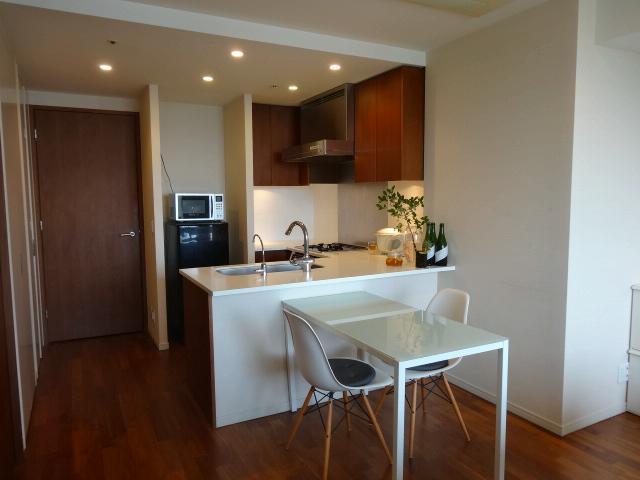 Indoor (July 2013) Shooting
室内(2013年7月)撮影
Bathroom浴室 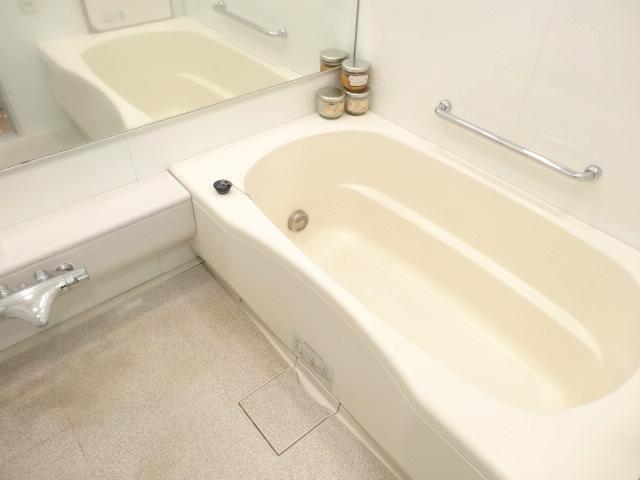 Indoor (July 2013) Shooting
室内(2013年7月)撮影
Kitchenキッチン 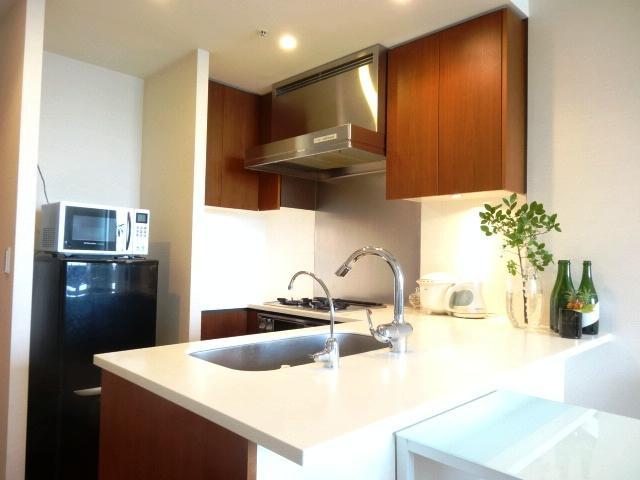 Indoor (July 2013) Shooting
室内(2013年7月)撮影
Wash basin, toilet洗面台・洗面所 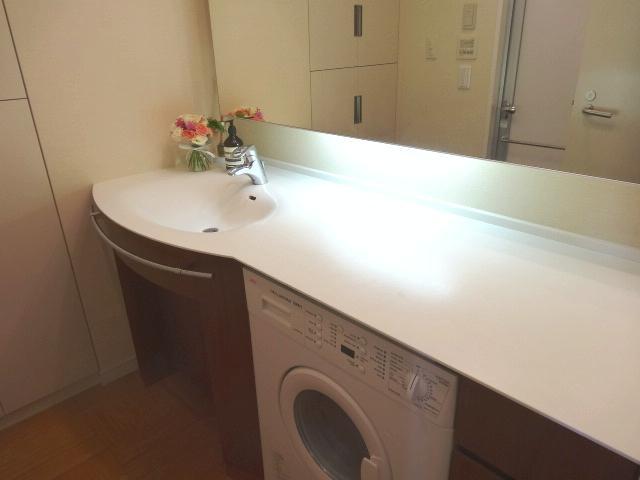 Indoor (July 2013) Shooting
室内(2013年7月)撮影
Other common areasその他共用部 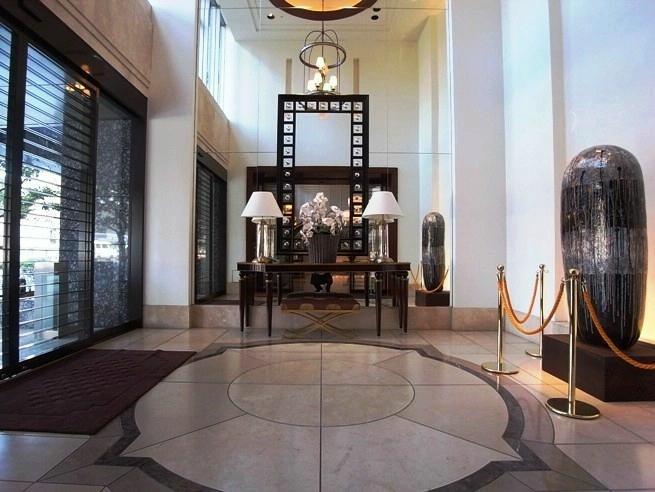 First floor common areas
1階共用部
Garden庭 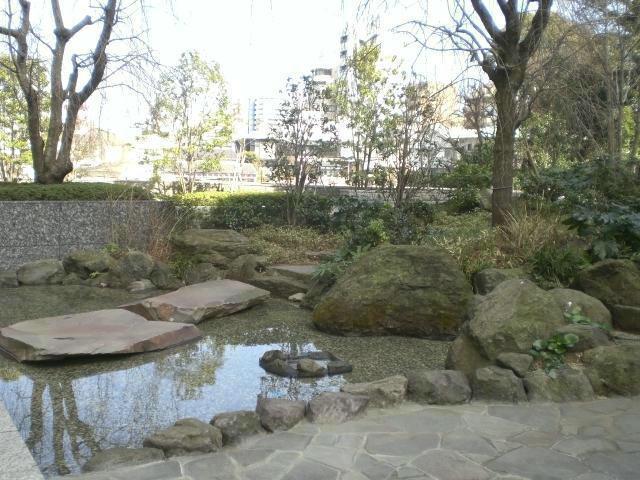 Local (July 2013) Shooting
現地(2013年7月)撮影
View photos from the dwelling unit住戸からの眺望写真 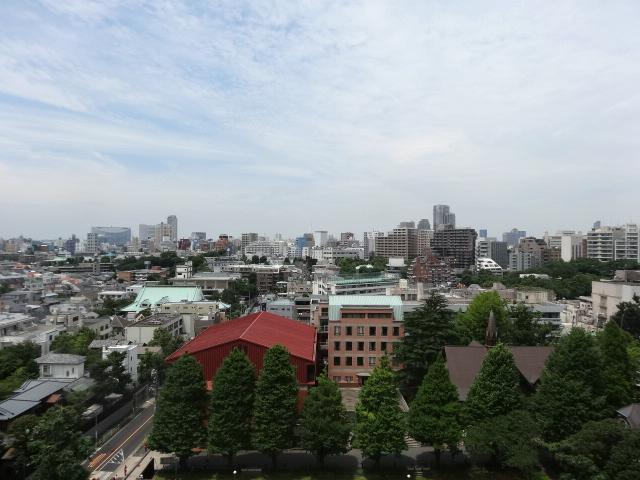 View from the site (July 2013) Shooting
現地からの眺望(2013年7月)撮影
Livingリビング 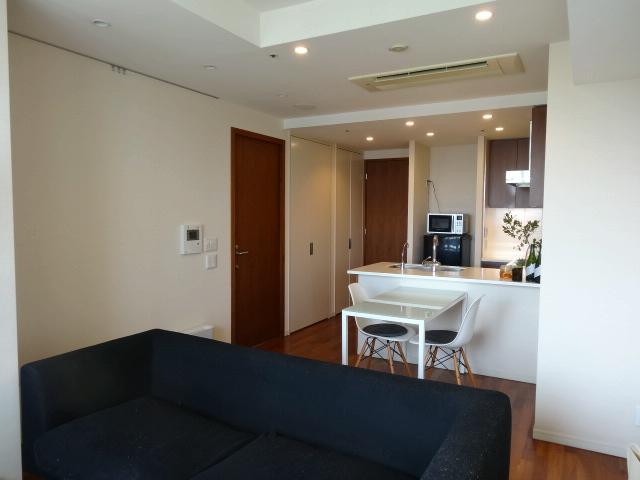 Indoor (July 2013) Shooting
室内(2013年7月)撮影
Other common areasその他共用部 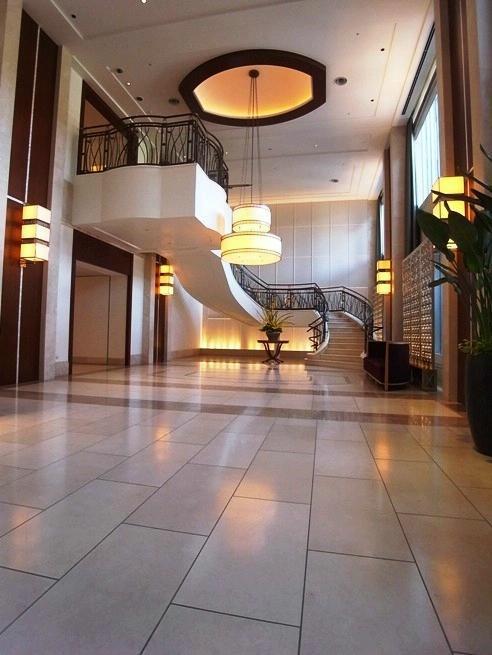 First floor common areas
1階共用部
Livingリビング 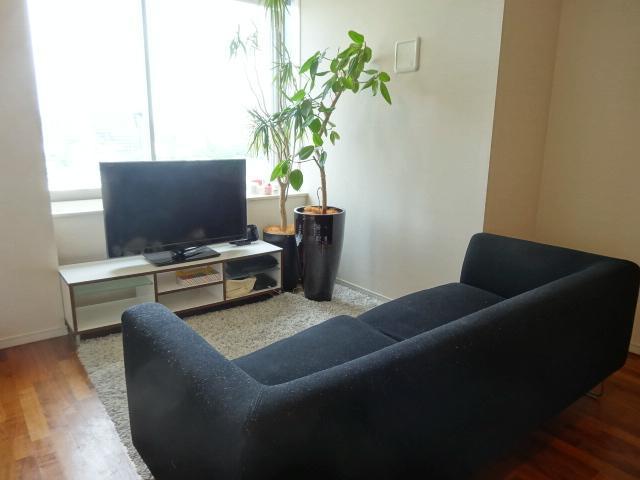 Indoor (July 2013) Shooting
室内(2013年7月)撮影
Other common areasその他共用部 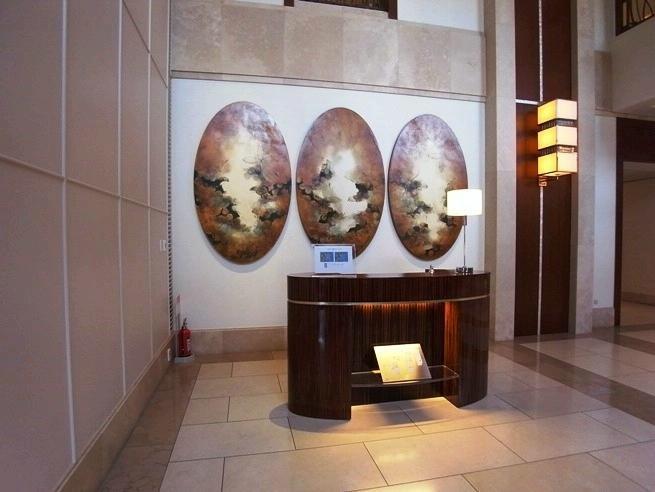 First floor common areas
1階共用部
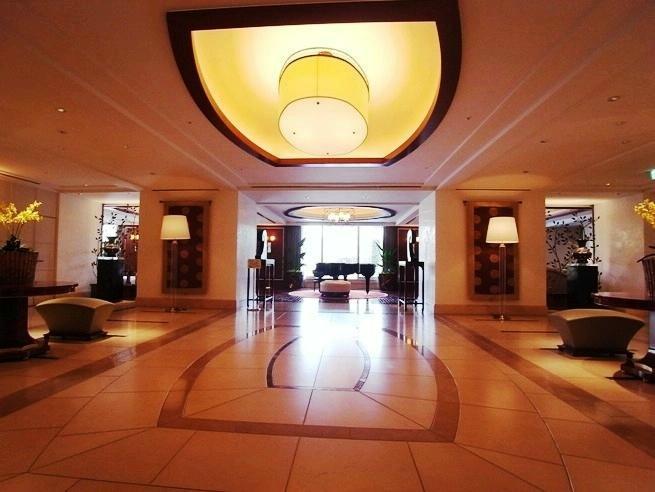 Second floor common areas
2階共用部
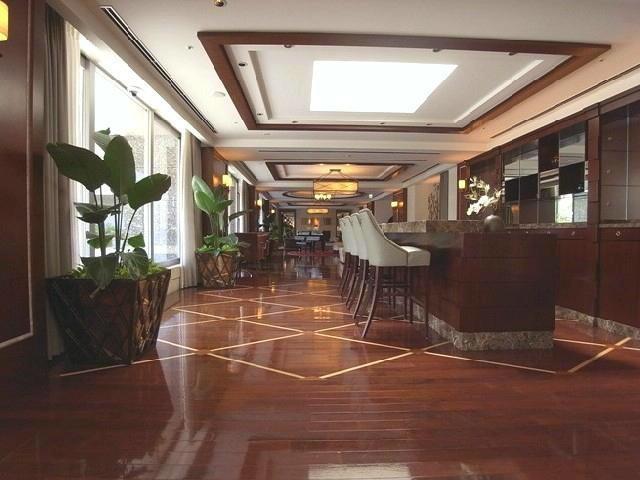 Second floor common areas
2階共用部
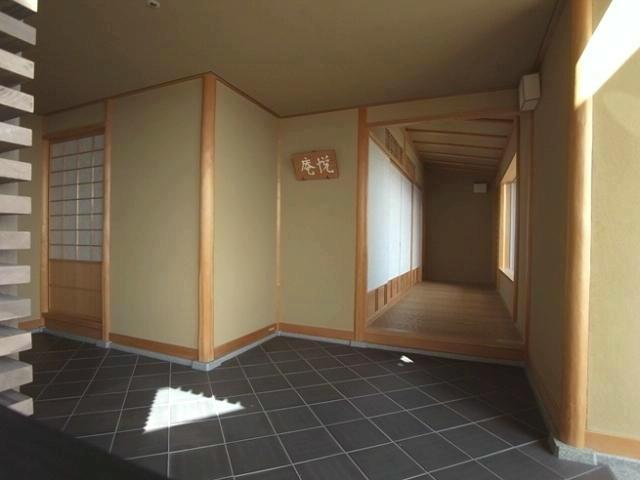 Common area (tea house)
共用部(茶室)
Location
|


















