Used Apartments » Kanto » Tokyo » Minato-ku
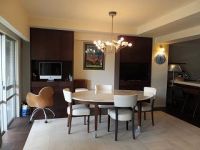 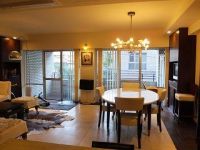
| | Minato-ku, Tokyo 東京都港区 |
| Tokyo Metro Nanboku Line "Shiroganedai" walk 7 minutes 東京メトロ南北線「白金台」歩7分 |
| quiet ・ Leafy residential area of the hill 9-minute walk from the Platinum Street Super close to ・ Many shopping convenient shopping street, etc. Secure environment also one living woman Already full renovation in 2009 August 閑静・高台の緑豊かな住宅地 プラチナ通りまで徒歩9分 近隣にスーパー・商店街等が多く買物便利 女性の1人暮らしでも安心な環境 H21年8月にフルリノベーション済 |
| Use as a second House ・ Bishitsu Asked to design a designer, Using using natural materials, Handle ・ Tineless living series stuck up to the switch Full renovation (piping ・ Electric wiring ・ Air conditioning ・ Water heater ・ kitchen ・ bathroom ・ Toilet, etc. exchange) Rosewood ・ Limestone floor, Wall of foreign-made paint ・ Ceiling, etc., Double floor Ceiling height 2.5m Down Light: tone with light Fixtures storage: TV storage ・ Computer desk Washing and drying machine ・ With mini fridge Storage space have the shared hallway ● 100% loan introduce Allowed Example) 35 years 0.875% Monthly 166,000 yen ※ other, Loans Available for investment ◆ Price Cuts from 59.8 million yen セカンドハウスとして利用・美室 デザイナーに設計を依頼、自然素材を利用使用し、取手・スイッチに至るまでこだわったTineless living シリーズ フルリノベーション(配管・電気配線・エアコン・給湯器・キッチン・浴室・トイレ等交換) ローズウッド・ライムストーンの床、外国製塗料の壁・天井など、 二重床 天井高2.5m ダウンライト:調光付 造作収納:TV収納・パソコンデスク 洗濯乾燥機・ミニ冷蔵庫付 共用廊下に収納スペース有 ●100%ローンご紹介可 例)35年 0.875% 月額166000円 ※他、投資用ローン有 ◆5980万円より値下げしました |
Features pickup 特徴ピックアップ | | Fit renovation / Immediate Available / 2 along the line more accessible / LDK20 tatami mats or more / Super close / It is close to the city / Interior renovation / System kitchen / Bathroom Dryer / Yang per good / A quiet residential area / 24 hours garbage disposal Allowed / Face-to-face kitchen / Wide balcony / Natural materials / Plane parking / Bathroom 1 tsubo or more / Flooring Chokawa / Bicycle-parking space / Elevator / Otobasu / High speed Internet correspondence / Warm water washing toilet seat / TV monitor interphone / Renovation / High-function toilet / Leafy residential area / Urban neighborhood / Wood deck / Good view / IH cooking heater / Or more ceiling height 2.5m / Storeroom / Pets Negotiable / BS ・ CS ・ CATV / Located on a hill / Bike shelter 適合リノベーション /即入居可 /2沿線以上利用可 /LDK20畳以上 /スーパーが近い /市街地が近い /内装リフォーム /システムキッチン /浴室乾燥機 /陽当り良好 /閑静な住宅地 /24時間ゴミ出し可 /対面式キッチン /ワイドバルコニー /自然素材 /平面駐車場 /浴室1坪以上 /フローリング張替 /駐輪場 /エレベーター /オートバス /高速ネット対応 /温水洗浄便座 /TVモニタ付インターホン /リノベーション /高機能トイレ /緑豊かな住宅地 /都市近郊 /ウッドデッキ /眺望良好 /IHクッキングヒーター /天井高2.5m以上 /納戸 /ペット相談 /BS・CS・CATV /高台に立地 /バイク置場 | Event information イベント情報 | | Local tours (please make a reservation beforehand) Platinum Street (fashionable restaurants ・ Walk from the shops, etc.) 9 minutes Supermarket ・ Shopping street are many shopping convenient and secure environment in the one woman living Upland ・ quiet Ask the design to designers, Full renovation in 2009 August Rosewood solid flooring ・ Limestone ・ Foreign-made paint, etc., Please feel the texture of natural materials To the extent the years, It is a high-quality space that taste deepens Bishitsu for your use as a second House Please preview: appointment Weekday ~ Saturdays, Sundays, and holidays Allowed Dedicating full-time mediated TEL 3505-4760 Or Contact: Kuwahara 090-2632-8187 Until 100% loan introduce Allowed Example) 35 years 0.875% Monthly 166,000 yen ※ other, Loans Available for investment ◆ Price Cuts from 59.8 million yen 現地見学会(事前に必ず予約してください)プラチナ通り(お洒落なレストラン・ショップなど)まで徒歩9分 スーパー・商店街が多く買物便利で女性1人暮らしでも安心な環境 高台・閑静 デザイナーに設計を依頼し、H21年8月にフルリノベーション ローズウッドの無垢床材・ライムストーン・外国製塗料など、自然素材の質感をご体感下さい 年月が経つほどに、味わいが深まる上質な空間です セカンドハウスとしてご利用のため美室 ご内見:予約制 平日 ~ 土日祝日可 専属専任媒介 TEL 3505-4760 又は 担当:桑原 090-2632-8187 まで 100%ローンご紹介可 例)35年 0.875% 月額166000円 ※他、投資用ローン有 ◆5980万円より値下げしました | Property name 物件名 | | Royal platinum Garden ロイヤル白金ガーデン | Price 価格 | | 56,800,000 yen 5680万円 | Floor plan 間取り | | 1LDK + S (storeroom) 1LDK+S(納戸) | Units sold 販売戸数 | | 1 units 1戸 | Total units 総戸数 | | 45 units 45戸 | Occupied area 専有面積 | | 72.89 sq m (22.04 tsubo) (center line of wall) 72.89m2(22.04坪)(壁芯) | Other area その他面積 | | Balcony area: 13.33 sq m バルコニー面積:13.33m2 | Whereabouts floor / structures and stories 所在階/構造・階建 | | Second floor / RC5 story 2階/RC5階建 | Completion date 完成時期(築年月) | | January 1979 1979年1月 | Address 住所 | | Minato-ku, Tokyo platinum 4 東京都港区白金4 | Traffic 交通 | | Tokyo Metro Nanboku Line "Shiroganedai" walk 7 minutes
Toei Mita Line "platinum Takanawa" walk 7 minutes
JR Yamanote Line "Ebisu" 10 minutes Sanko Ayumi Sakashita 3 minutes by bus 東京メトロ南北線「白金台」歩7分
都営三田線「白金高輪」歩7分
JR山手線「恵比寿」バス10分三光坂下歩3分
| Contact お問い合せ先 | | (Ltd.) Peace of Mind TEL: 03-3505-4760 "saw SUUMO (Sumo)" and please contact (株)ピースオブマインドTEL:03-3505-4760「SUUMO(スーモ)を見た」と問い合わせください | Administrative expense 管理費 | | 14,900 yen / Month (consignment (resident)) 1万4900円/月(委託(常駐)) | Repair reserve 修繕積立金 | | 32,530 yen / Month 3万2530円/月 | Time residents 入居時期 | | Immediate available 即入居可 | Whereabouts floor 所在階 | | Second floor 2階 | Direction 向き | | Southeast 南東 | Renovation リフォーム | | August 2009 interior renovation completed (kitchen ・ bathroom ・ toilet ・ wall ・ floor ・ all rooms) 2009年8月内装リフォーム済(キッチン・浴室・トイレ・壁・床・全室) | Structure-storey 構造・階建て | | RC5 story RC5階建 | Site of the right form 敷地の権利形態 | | Ownership 所有権 | Parking lot 駐車場 | | Site (30,000 yen ~ 40,000 yen / Month) 敷地内(3万円 ~ 4万円/月) | Company profile 会社概要 | | <Mediation> Governor of Tokyo (6) No. 056651 (Ltd.) Peace of Mind 106-0032 Roppongi, Minato-ku, Tokyo 3-16-13 Ambassador building the third floor <仲介>東京都知事(6)第056651号(株)ピースオブマインド〒106-0032 東京都港区六本木3-16-13 アンバサダービル3階 | Construction 施工 | | Beixin Construction Co., Ltd. 北新建設(株) |
Livingリビング 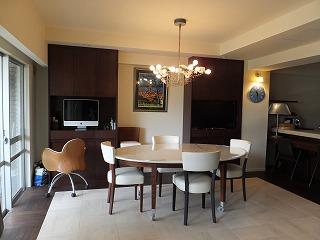 Limestone pasting of living
ライムストーン貼のリビング
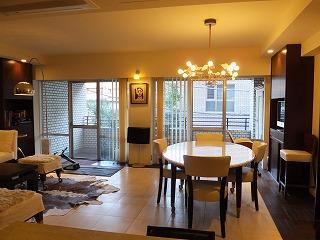 Living-dining facing the 2 Menmado
2面窓に面したリビングダイニング
Local appearance photo現地外観写真 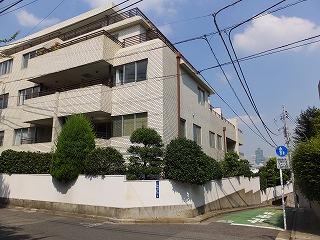 Sanko Sakagami of a quiet residential area
三光坂上の閑静な住宅地
Floor plan間取り図 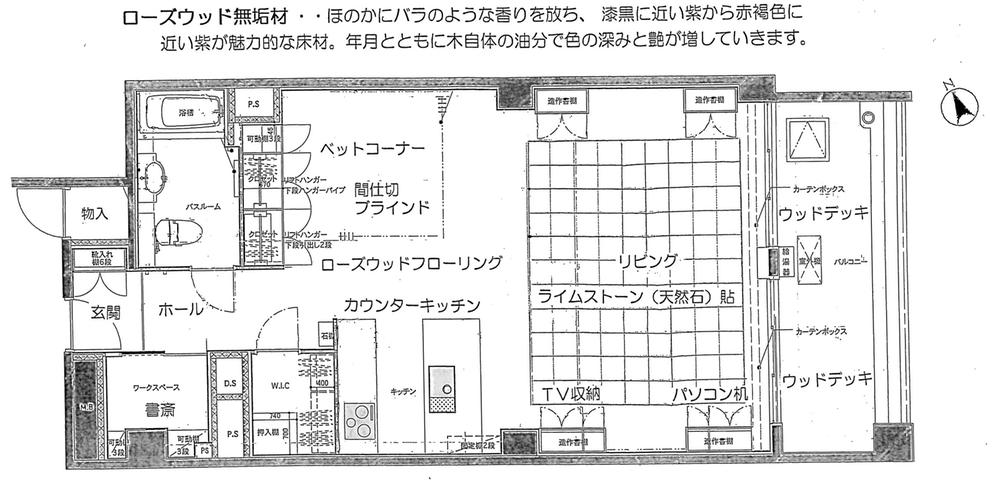 1LDK + S (storeroom), Price 56,800,000 yen, Occupied area 72.89 sq m , Atmosphere, such as the balcony area 13.33 sq m overseas condo 1 ~ 2LDK renovated Allowed
1LDK+S(納戸)、価格5680万円、専有面積72.89m2、バルコニー面積13.33m2 海外のコンドミニアムのような雰囲気 1 ~ 2LDK改装可
Kitchenキッチン 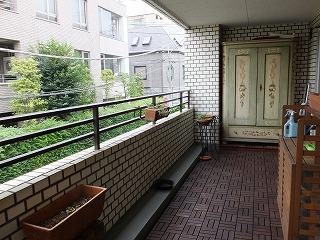 Wood deck wide balcony
ウッドデッキワイドバルコニー
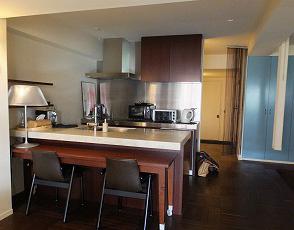 Open kitchen with easy-to-use counter Stuck rosewood solid flooring
使いやすいカウンター付オープンキッチン ローズウッド無垢床材貼
Non-living roomリビング以外の居室 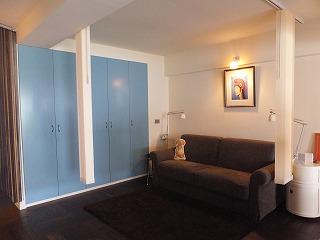 Bet corner, During the day used as a second living room You can also easily wall fixtures
ベットコーナーは、日中はセカンドリビングとして使用 壁造作も簡単にできます
Livingリビング 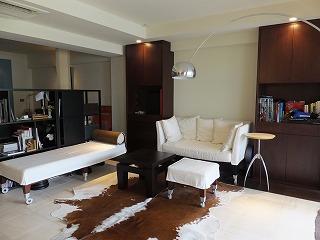 Order fixtures of the wall store four locations is attached. TV housed on the opposite side, There is a computer desk storage
オーダー造作の壁面収納4箇所が付いています。逆側にTV収納、パソコンデスク収納があります
Entrance玄関 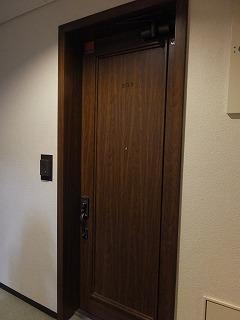 Entrance door with a profound feeling Also thick it has been built in a sturdy wall of the corridor surface Corridor housed separately Yes
重厚感ある玄関ドア 廊下面の壁も厚く頑丈に造られています 廊下収納別途有
Location
|










