Used Apartments » Kanto » Tokyo » Minato-ku
 
| | Minato-ku, Tokyo 東京都港区 |
| Toei Mita Line "Shiba Park" walk 4 minutes 都営三田線「芝公園」歩4分 |
| 2011. Built! Adult inner-city ・ Minato-ku, Shiba address! Toei Mita Line "Mita" station walk 4 minutes, including the, 6 station 7 lines available good location! 平成23年築!大人の都心・港区芝アドレス!都営三田線「三田」駅徒歩4分をはじめ、6駅7路線利用可能な好立地! |
| 2011. Built in built shallow Property! Southwest angle dwelling unit on the top floor (14 floor)! Tokyo Tower from the room ・ Rainbow Bridge, you can view! Is attractive efficient floor plan with minimal corridor area due to the wide span of about 8.8m. Because it uses a sliding door in the living room, You can dead space without effectively you live. Also, In addition to the storage of each room, Such as the entrance providing a large multi-storage, Since the housing also has been adopted to enhance reverse beams out frame construction method + Haisasshi, Also it has excellent lighting properties. Sale at the various options installation (cupboard ・ Balcony tiles, etc.), Because even interior situation is very good, Please have a look once. 平成23年築の築浅物件!最上階(14階部分)の南西角住戸です! お部屋からは東京タワー・レインボーブリッジが眺望できます! 約8.8mのワイドスパンによる廊下面積を最小限に抑えた効率の良い間取りが魅力です。 居室にはスライドドアを採用しているため、デッドスペース無く有効にお住まい頂けます。 また、各居室の収納に加え、玄関には大型マルチストレージを設けるなど、収納も充実 逆梁アウトフレーム工法+ハイサッシを採用してるため、採光性にも優れています。 分譲時各種オプション設置(食器棚・バルコニータイル等)、内装状況も大変良好ですので、ぜひ一度ご覧下さい。 |
Features pickup 特徴ピックアップ | | 2 along the line more accessible / Bathroom Dryer / Corner dwelling unit / All room storage / top floor ・ No upper floor / High floor / Security enhancement / Wide balcony / Bicycle-parking space / Elevator / High speed Internet correspondence / Warm water washing toilet seat / TV monitor interphone / Urban neighborhood / Ventilation good / All living room flooring / Good view / Pets Negotiable / BS ・ CS ・ CATV / Floor heating / Delivery Box / Bike shelter 2沿線以上利用可 /浴室乾燥機 /角住戸 /全居室収納 /最上階・上階なし /高層階 /セキュリティ充実 /ワイドバルコニー /駐輪場 /エレベーター /高速ネット対応 /温水洗浄便座 /TVモニタ付インターホン /都市近郊 /通風良好 /全居室フローリング /眺望良好 /ペット相談 /BS・CS・CATV /床暖房 /宅配ボックス /バイク置場 | Property name 物件名 | | Inishiaio Shiba Park イニシアイオ芝公園 | Price 価格 | | 54,800,000 yen 5480万円 | Floor plan 間取り | | 2LDK 2LDK | Units sold 販売戸数 | | 1 units 1戸 | Total units 総戸数 | | 49 units 49戸 | Occupied area 専有面積 | | 53.89 sq m (center line of wall) 53.89m2(壁芯) | Other area その他面積 | | Balcony area: 17.6 sq m バルコニー面積:17.6m2 | Whereabouts floor / structures and stories 所在階/構造・階建 | | 14th floor / RC14 story 14階/RC14階建 | Completion date 完成時期(築年月) | | July 2011 2011年7月 | Address 住所 | | Shiba, Minato-ku, Tokyo 2-23-12 東京都港区芝2-23-12 | Traffic 交通 | | Toei Mita Line "Shiba Park" walk 4 minutes
Toei Asakusa Line "Mita" walk 7 minutes
JR Yamanote Line "Tamachi" walk 9 minutes 都営三田線「芝公園」歩4分
都営浅草線「三田」歩7分
JR山手線「田町」歩9分
| Related links 関連リンク | | [Related Sites of this company] 【この会社の関連サイト】 | Person in charge 担当者より | | Rep Ishikawa 担当者石川 | Contact お問い合せ先 | | (Ltd.) Cosmos Initia distribution sales department Tamachi office TEL: 0800-603-0030 [Toll free] mobile phone ・ Also available from PHS
Caller ID is not notified
Please contact the "saw SUUMO (Sumo)"
If it does not lead, If the real estate company (株)コスモスイニシア 流通営業部 田町営業所TEL:0800-603-0030【通話料無料】携帯電話・PHSからもご利用いただけます
発信者番号は通知されません
「SUUMO(スーモ)を見た」と問い合わせください
つながらない方、不動産会社の方は
| Administrative expense 管理費 | | 16,100 yen / Month (consignment (cyclic)) 1万6100円/月(委託(巡回)) | Repair reserve 修繕積立金 | | 8900 yen / Month 8900円/月 | Expenses 諸費用 | | Community operating costs: 100 yen / Month コミュニティ運営費:100円/月 | Time residents 入居時期 | | Consultation 相談 | Whereabouts floor 所在階 | | 14th floor 14階 | Direction 向き | | West 西 | Overview and notices その他概要・特記事項 | | Contact: Ishikawa 担当者:石川 | Structure-storey 構造・階建て | | RC14 story RC14階建 | Site of the right form 敷地の権利形態 | | Ownership 所有権 | Parking lot 駐車場 | | Sky Mu 空無 | Company profile 会社概要 | | <Mediation> Minister of Land, Infrastructure and Transport (11) No. 002361 (Ltd.) Cosmos Initia distribution sales department Tamachi office Yubinbango108-0014 Shiba, Minato-ku, Tokyo 5-33-7 IsaoSakae building 6th floor <仲介>国土交通大臣(11)第002361号(株)コスモスイニシア 流通営業部 田町営業所〒108-0014 東京都港区芝5-33-7 徳栄ビル6階 | Construction 施工 | | Kiuchikensetsu (Ltd.) 木内建設(株) |
View photos from the dwelling unit住戸からの眺望写真 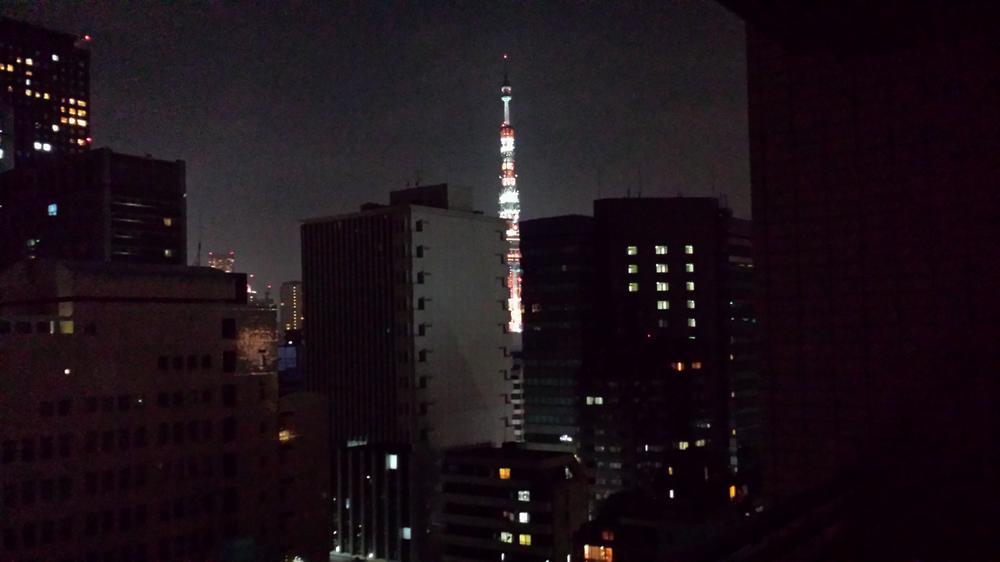 View from the site (October 2013) Shooting
現地からの眺望(2013年10月)撮影
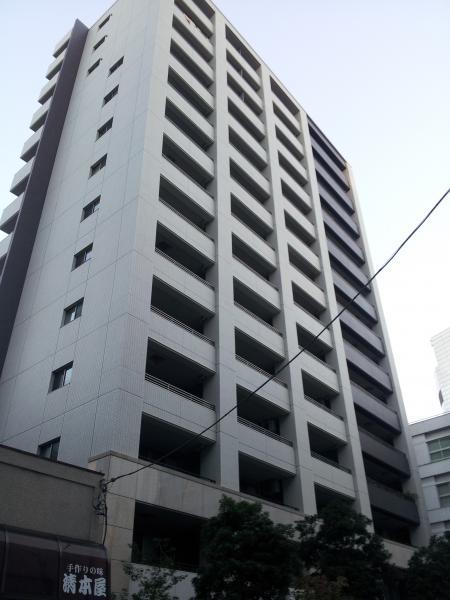 Local appearance photo
現地外観写真
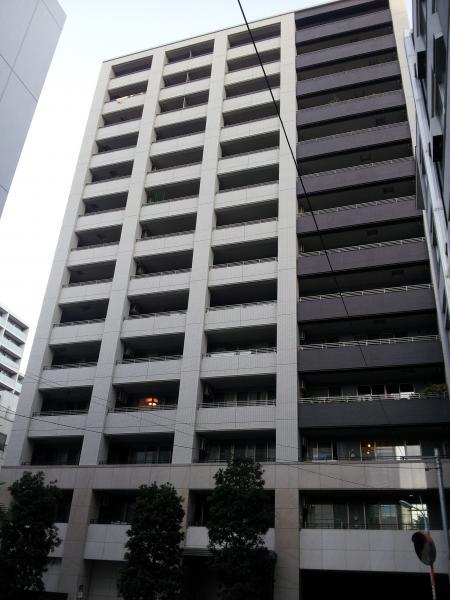 Local appearance photo
現地外観写真
Floor plan間取り図 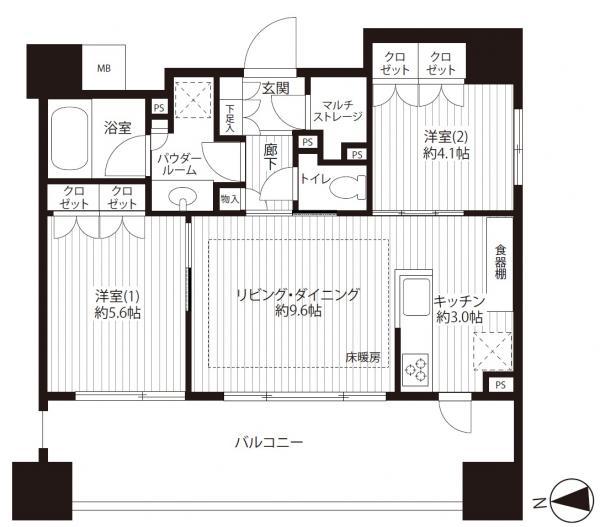 2LDK, Price 54,800,000 yen, Occupied area 53.89 sq m , Balcony area 17.6 sq m
2LDK、価格5480万円、専有面積53.89m2、バルコニー面積17.6m2
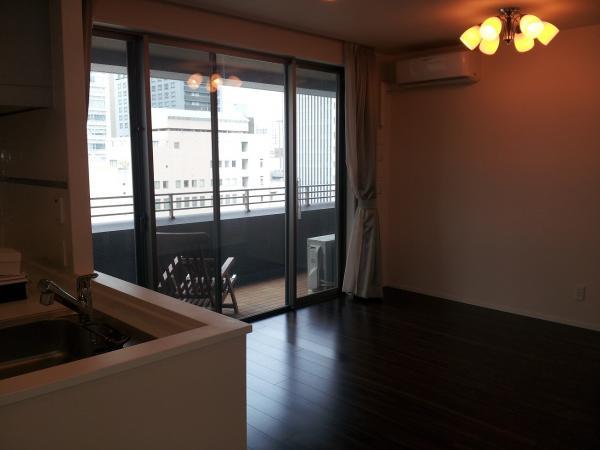 Living
リビング
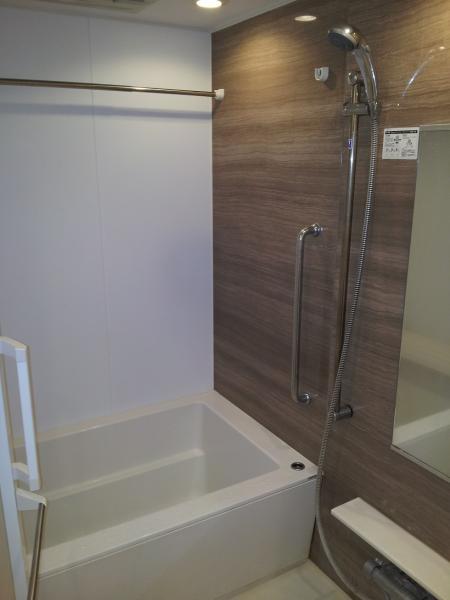 Bathroom
浴室
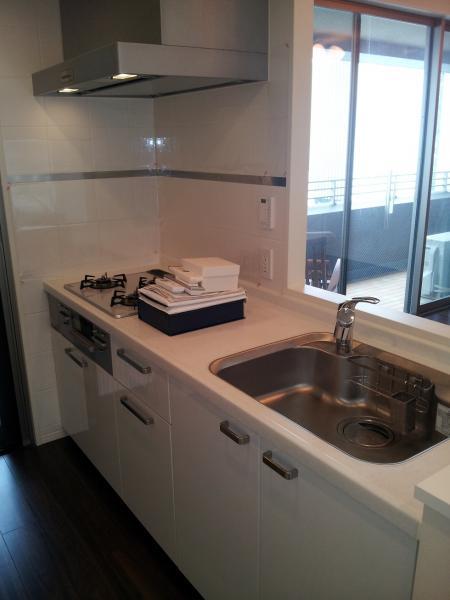 Kitchen
キッチン
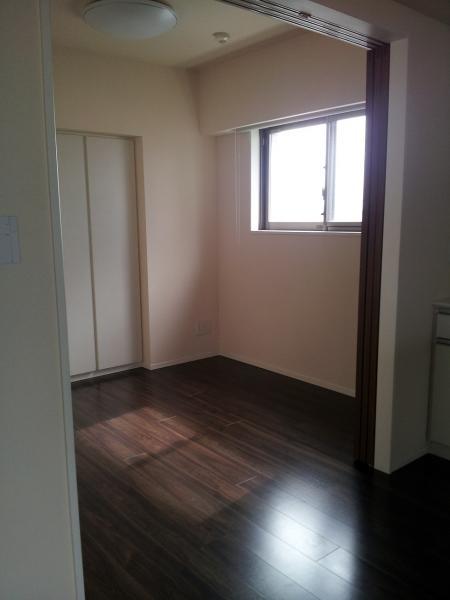 Non-living room
リビング以外の居室
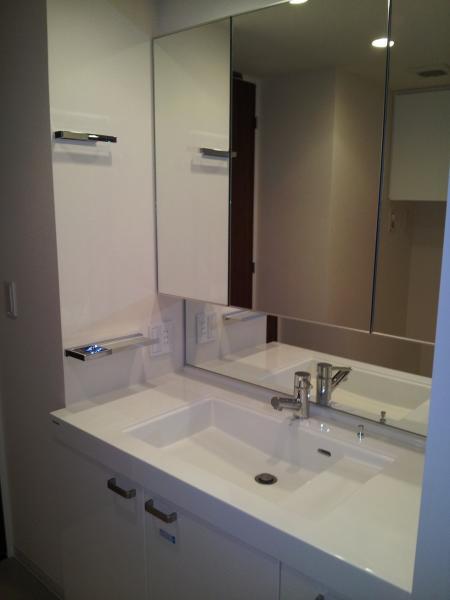 Wash basin, toilet
洗面台・洗面所
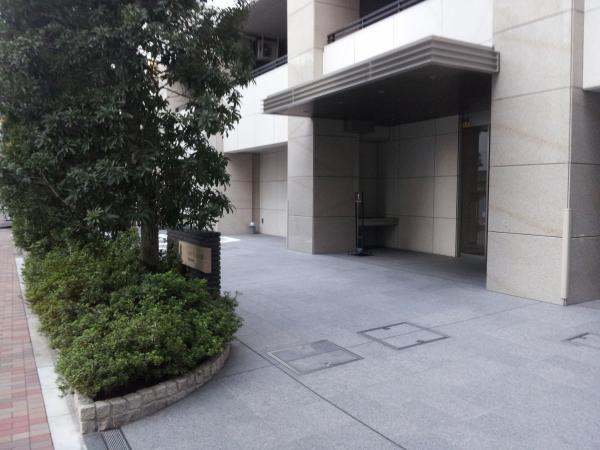 Entrance
エントランス
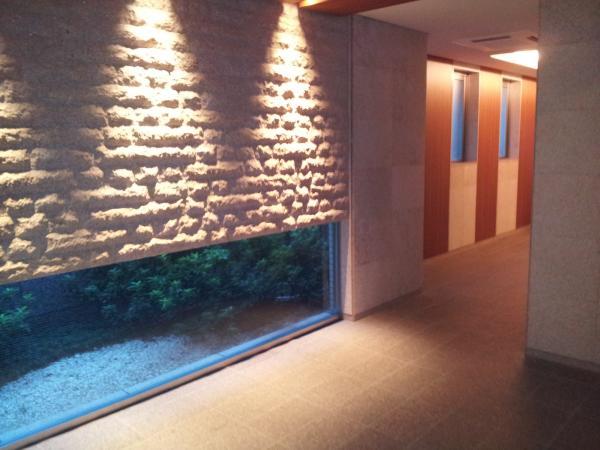 lobby
ロビー
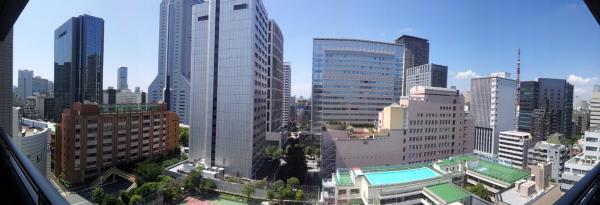 View photos from the dwelling unit
住戸からの眺望写真
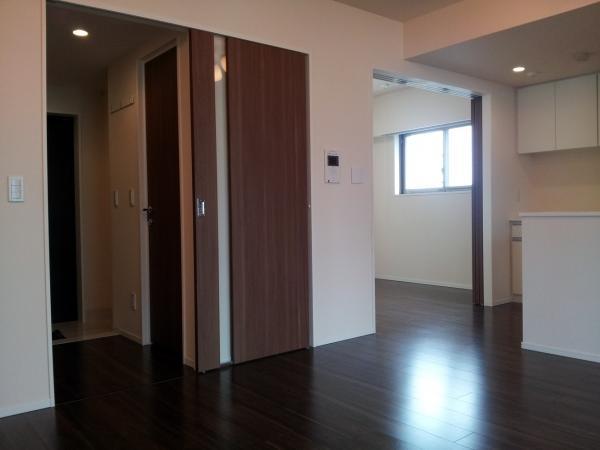 Living
リビング
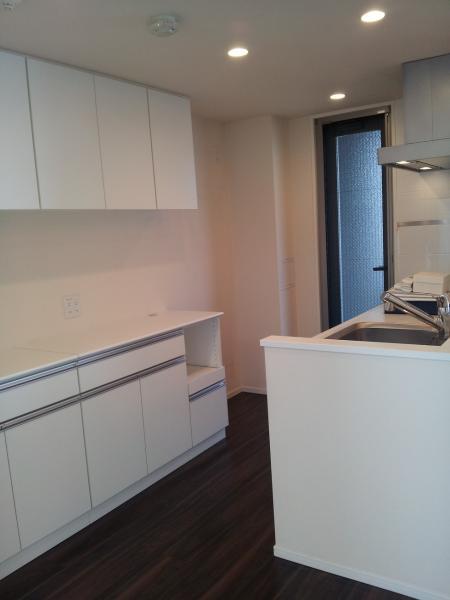 Kitchen
キッチン
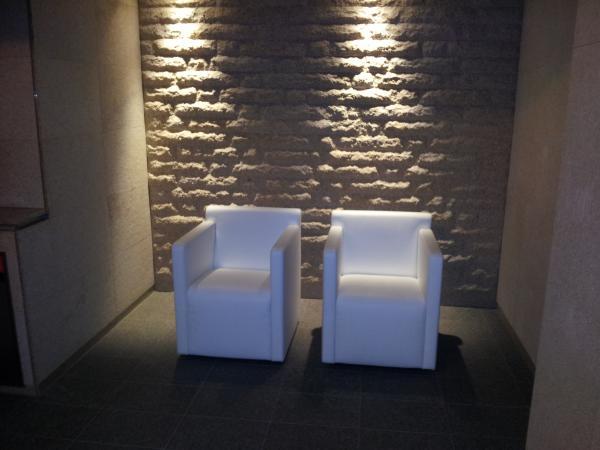 lobby
ロビー
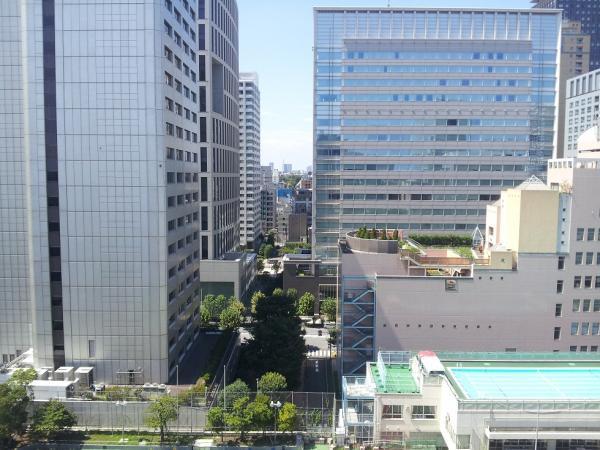 View photos from the dwelling unit
住戸からの眺望写真
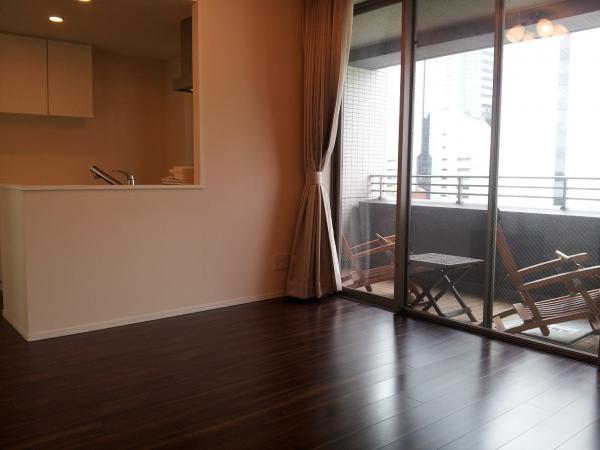 Living
リビング
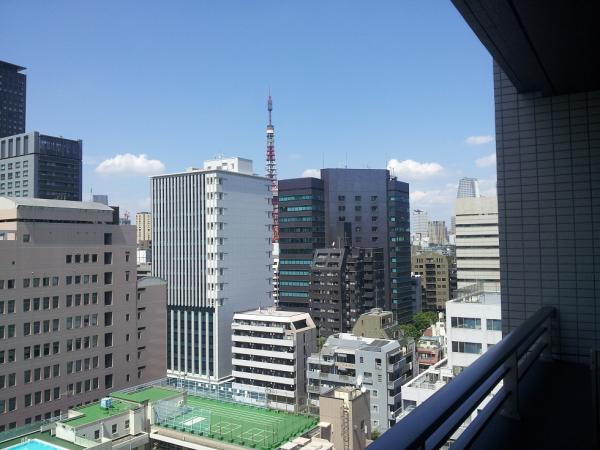 View photos from the dwelling unit
住戸からの眺望写真
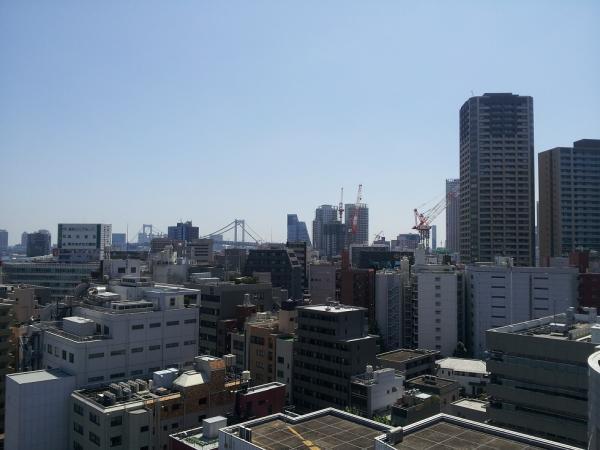 View photos from the dwelling unit
住戸からの眺望写真
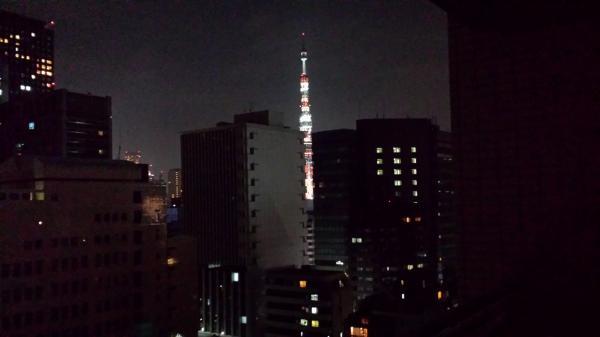 View photos from the dwelling unit
住戸からの眺望写真
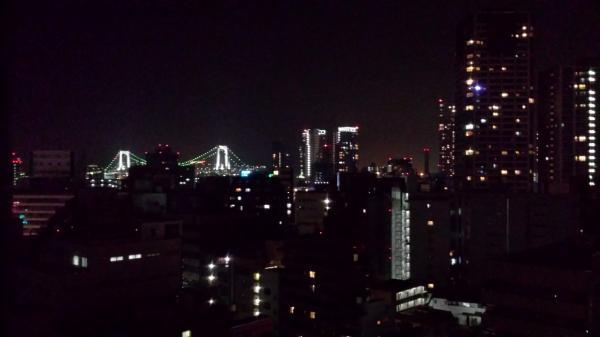 View photos from the dwelling unit
住戸からの眺望写真
Location
|






















