Used Apartments » Kanto » Tokyo » Minato-ku
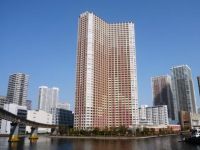 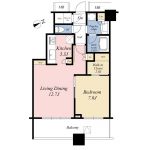
| | Minato-ku, Tokyo 東京都港区 |
| JR Yamanote Line "Tamachi" walk 13 minutes JR山手線「田町」歩13分 |
| ■ ■ Shibaura Island Cape Tower ■ ■ Rainbow Bridge ・ Odaiba ・ Tokyo Bay Dahua fire overlooking 48-story 20th floor part, Southeast 1LDK dwelling unit ■■Shibaura Island Cape Tower■■レインボーブリッジ・お台場・東京湾大華火を一望48階建20階部分、南東向き1LDK住戸 |
| ■ October 2006 Built ■ Kajima Corp. old construction ■ The appearance of the Tri-Star form Stable building frame structure against seismic force ■ Hotel-like inner corridor design ■ Fulfilling shared facilities ■ Concierge Service ■ Double auto-lock ■ 24-hour manned management ■ Car-sharing (membership) ■ Optical fiber corresponding ■ There each floor dust station ■ Pet breeding Allowed (Yes Terms) □ July 2011 renovation completed ・ Cross whole room re-covering ・ Flooring Insect ・ Living dining floor heating exchange, etc. □ Bright maple taste flooring □ About 2.0 Pledge of WIC, Rich storage of SIC, etc. of about 1.0 quires □ Living dining TES hot water floor heating □ Top of your reservation is possible preview ■平成18年10月築■鹿島建設(株)旧施工■トライスターフォルムの外観 地震力に対して安定的な躯体構造■ホテルライクな内廊下設計■充実した共用施設■コンシェルジュサービス■ダブルオートロック■24時間有人管理■カーシェアリング(会員制)■光ファイバー対応■各階ダストステーションあり■ペット飼育可(規約あり)□平成23年7月リフォーム済 ・クロス全居室張替え ・フローリング張替え ・リビングダイニング床暖房交換等□メープルテイストの明るいフローリング□約2.0帖のWIC、約1.0帖のSIC等の豊富な収納□リビングダイニングTES温水式床暖房□ご予約のうえ内覧可能です |
Features pickup 特徴ピックアップ | | Construction housing performance with evaluation / Design house performance with evaluation / Corresponding to the flat-35S / Vibration Control ・ Seismic isolation ・ Earthquake resistant / Seismic fit / 2 along the line more accessible / Ocean View / It is close to Tennis Court / Super close / It is close to the city / Interior renovation / System kitchen / Bathroom Dryer / Yang per good / Share facility enhancement / All room storage / Flat to the station / LDK15 tatami mats or more / Around traffic fewer / 24 hours garbage disposal Allowed / Security enhancement / Barrier-free / Southeast direction / Flooring Chokawa / Double-glazing / Bicycle-parking space / Elevator / Otobasu / High speed Internet correspondence / Warm water washing toilet seat / TV monitor interphone / Urban neighborhood / Mu front building / Ventilation good / All living room flooring / Good view / Walk-in closet / Or more ceiling height 2.5m / All room 6 tatami mats or more / water filter / Pets Negotiable / BS ・ CS ・ CATV / Maintained sidewalk / In a large town / Fireworks viewing / Flat terrain / 24-hour manned management / Floor heating / Delivery Box / Kids Room ・ nursery / Bike shelter / All rooms facing southeast 建設住宅性能評価付 /設計住宅性能評価付 /フラット35Sに対応 /制震・免震・耐震 /耐震適合 /2沿線以上利用可 /オーシャンビュー /テニスコートが近い /スーパーが近い /市街地が近い /内装リフォーム /システムキッチン /浴室乾燥機 /陽当り良好 /共有施設充実 /全居室収納 /駅まで平坦 /LDK15畳以上 /周辺交通量少なめ /24時間ゴミ出し可 /セキュリティ充実 /バリアフリー /東南向き /フローリング張替 /複層ガラス /駐輪場 /エレベーター /オートバス /高速ネット対応 /温水洗浄便座 /TVモニタ付インターホン /都市近郊 /前面棟無 /通風良好 /全居室フローリング /眺望良好 /ウォークインクロゼット /天井高2.5m以上 /全居室6畳以上 /浄水器 /ペット相談 /BS・CS・CATV /整備された歩道 /大型タウン内 /花火大会鑑賞 /平坦地 /24時間有人管理 /床暖房 /宅配ボックス /キッズルーム・託児所 /バイク置場 /全室東南向き | Property name 物件名 | | Shibaura Island Cape Tower 芝浦アイランド ケープタワー | Price 価格 | | 49,800,000 yen 4980万円 | Floor plan 間取り | | 1LDK 1LDK | Units sold 販売戸数 | | 1 units 1戸 | Total units 総戸数 | | 1095 units 1095戸 | Occupied area 専有面積 | | 54.94 sq m (16.61 tsubo) (center line of wall) 54.94m2(16.61坪)(壁芯) | Other area その他面積 | | Balcony area: 11.08 sq m バルコニー面積:11.08m2 | Whereabouts floor / structures and stories 所在階/構造・階建 | | 20th floor / RC48 floors 1 underground story 20階/RC48階地下1階建 | Completion date 完成時期(築年月) | | October 2006 2006年10月 | Address 住所 | | Shibaura, Minato-ku, Tokyo 4 東京都港区芝浦4 | Traffic 交通 | | JR Yamanote Line "Tamachi" walk 13 minutes
Toei Mita Line "Mita" walk 15 minutes
New Transit Yurikamome "Shibaura Wharf" walk 15 minutes JR山手線「田町」歩13分
都営三田線「三田」歩15分
新交通ゆりかもめ「芝浦ふ頭」歩15分
| Person in charge 担当者より | | Personnel waterfall Nobuhisa Saka 担当者滝坂 信久 | Contact お問い合せ先 | | Sumitomo Forestry Home Service Co., Ltd. Seongnam Branch TEL: 0800-603-0290 [Toll free] mobile phone ・ Also available from PHS
Caller ID is not notified
Please contact the "saw SUUMO (Sumo)"
If it does not lead, If the real estate company 住友林業ホームサービス(株)城南支店TEL:0800-603-0290【通話料無料】携帯電話・PHSからもご利用いただけます
発信者番号は通知されません
「SUUMO(スーモ)を見た」と問い合わせください
つながらない方、不動産会社の方は
| Administrative expense 管理費 | | 13,350 yen / Month (consignment (resident)) 1万3350円/月(委託(常駐)) | Repair reserve 修繕積立金 | | 4070 yen / Month 4070円/月 | Time residents 入居時期 | | Consultation 相談 | Whereabouts floor 所在階 | | 20th floor 20階 | Direction 向き | | Southeast 南東 | Renovation リフォーム | | July 2011 interior renovation completed (wall ・ floor ・ all rooms ・ Floor heating exchange) 2011年7月内装リフォーム済(壁・床・全室・床暖房交換) | Overview and notices その他概要・特記事項 | | Contact Person: Nobuhisa Saka waterfall 担当者:滝坂 信久 | Structure-storey 構造・階建て | | RC48 floors 1 underground story RC48階地下1階建 | Site of the right form 敷地の権利形態 | | Ownership 所有権 | Use district 用途地域 | | Two dwellings 2種住居 | Parking lot 駐車場 | | Sky Mu 空無 | Company profile 会社概要 | | <Mediation> Minister of Land, Infrastructure and Transport (14) No. 000220 (Corporation) Tokyo Metropolitan Government Building Lots and Buildings Transaction Business Association (Corporation) metropolitan area real estate Fair Trade Council member Sumitomo Forestry Home Service Co., Ltd. Seongnam branch Yubinbango141-0021 Shinagawa-ku, Tokyo Kamiosaki 2-27-35 floor ・ 6th floor <仲介>国土交通大臣(14)第000220号(公社)東京都宅地建物取引業協会会員 (公社)首都圏不動産公正取引協議会加盟住友林業ホームサービス(株)城南支店〒141-0021 東京都品川区上大崎2-27-35階・6階 | Construction 施工 | | Kajima Corporation (Corporation) 鹿島建設(株) |
Local appearance photo現地外観写真 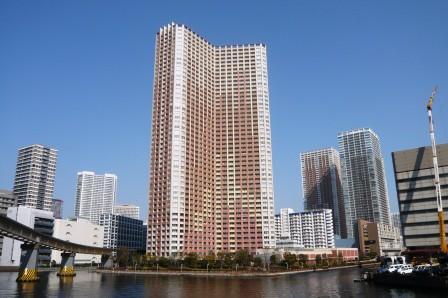 The appearance of the Tri-Star form
トライスターフォルムの外観
Floor plan間取り図 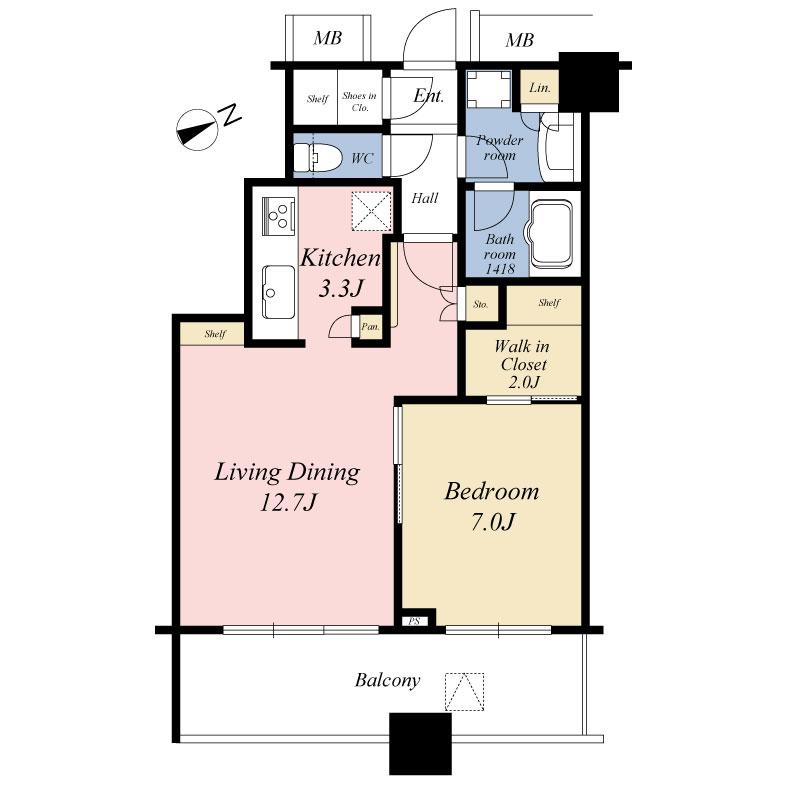 1LDK, Price 49,800,000 yen, Occupied area 54.94 sq m , Balcony area 11.08 sq m
1LDK、価格4980万円、専有面積54.94m2、バルコニー面積11.08m2
View photos from the dwelling unit住戸からの眺望写真 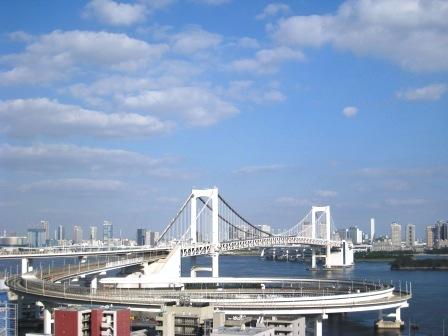 Overlooking the Rainbow Bridge from balcony
バルコニーよりレインボーブリッジを望む
Livingリビング 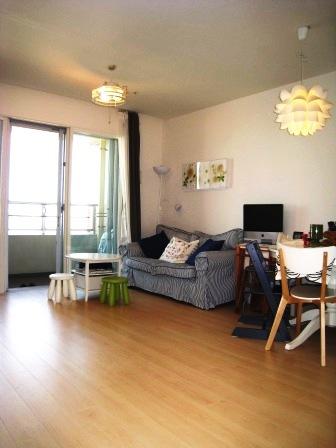 Southeast of the bright living room (flooring: maple taste)
南東向きの明るいリビング(フローリング:メープルテイスト)
Bathroom浴室 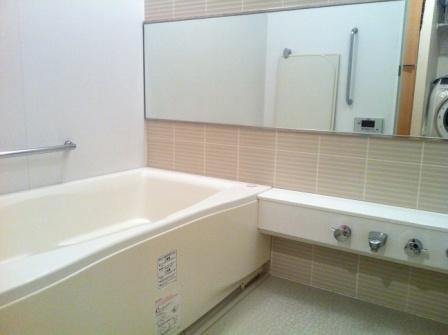 1418 low floor type full Otobasu of
1418の低床式フルオートバス
Kitchenキッチン 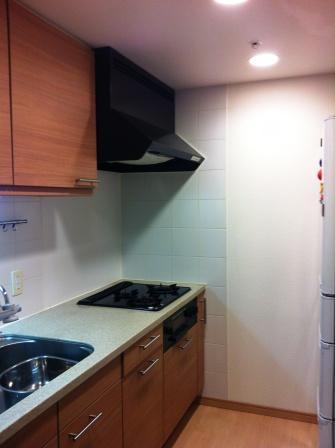 About 3.3 Pledge of kitchen
約3.3帖のキッチン
Entrance玄関 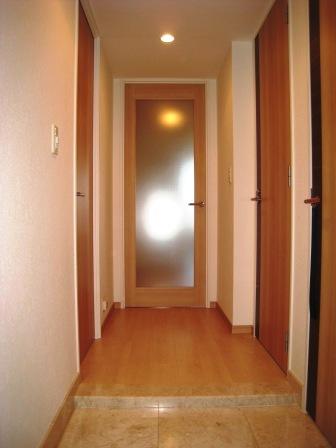 Entrance ・ hole
玄関・ホール
Wash basin, toilet洗面台・洗面所 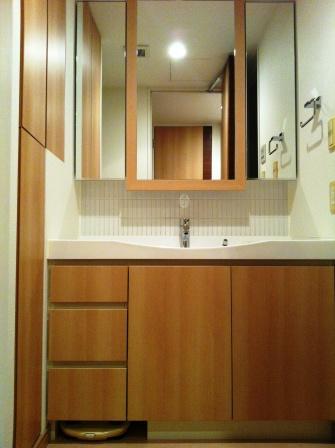 bathroom
洗面室
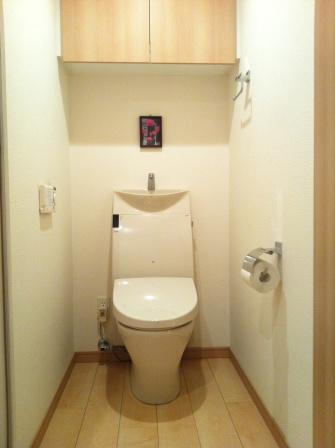 Toilet
トイレ
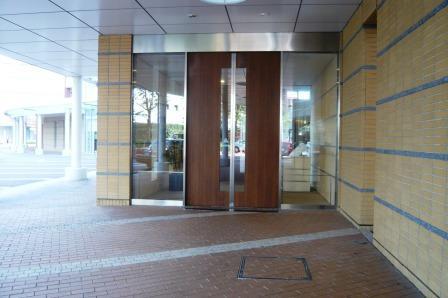 Entrance
エントランス
Lobbyロビー 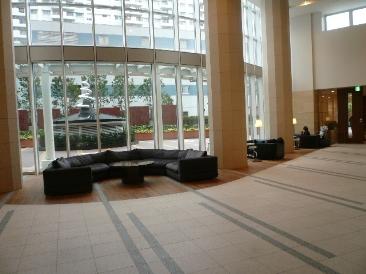 1F lounge
1Fラウンジ
Other common areasその他共用部 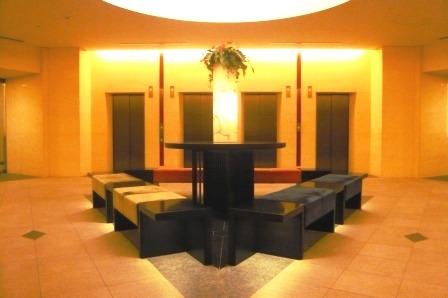 1F Elevator Hall
1Fエレベーターホール
Other introspectionその他内観 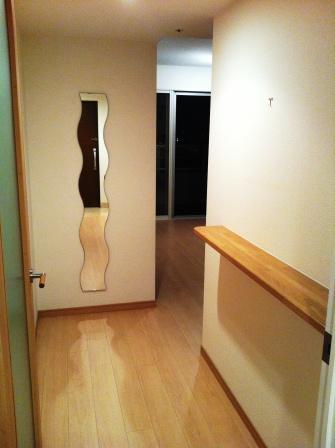 Hall with a counter
カウンター付のホール
View photos from the dwelling unit住戸からの眺望写真 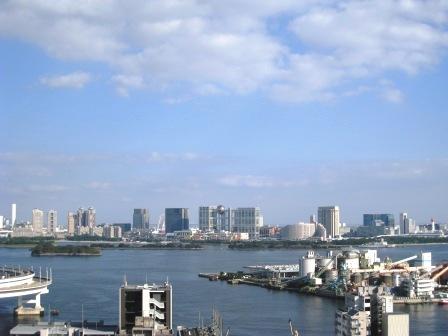 Overlooking the Odaiba from balcony
バルコニーよりお台場方面を望む
Other common areasその他共用部 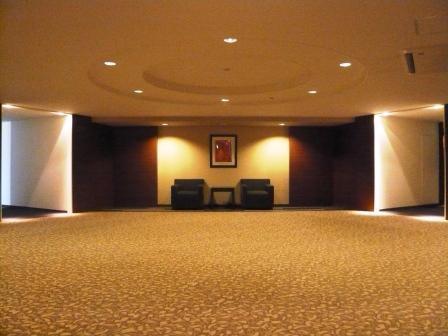 elevator hall
エレベーターホール
View photos from the dwelling unit住戸からの眺望写真 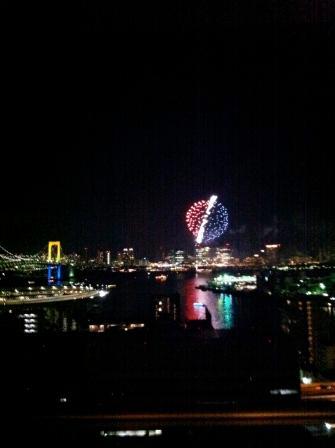 You can see the Odaiba of fireworks
お台場の花火をご覧いただけます
Other common areasその他共用部 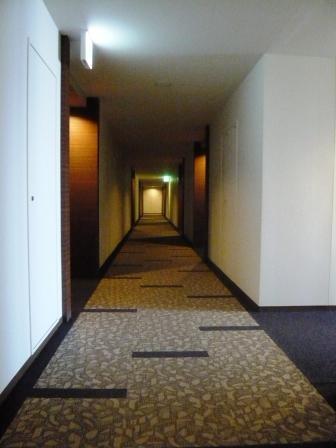 Hotel-like inner corridor design
ホテルライクな内廊下設計
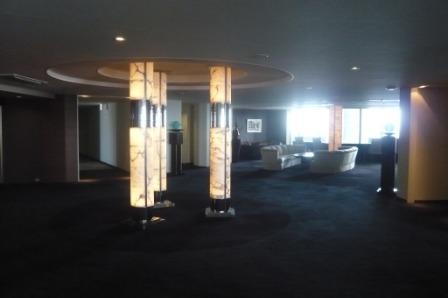 37F view lounge
37Fビューラウンジ
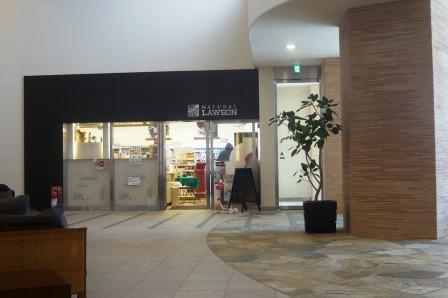 Resident for convenience store
居住者用コンビニエンスストア
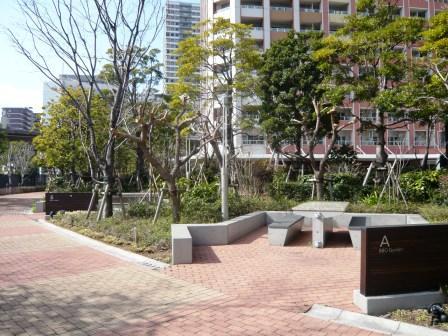 Barbecue garden
バーベキューガーデン
Location
|





















