Used Apartments » Kanto » Tokyo » Minato-ku
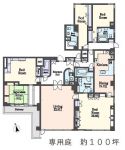 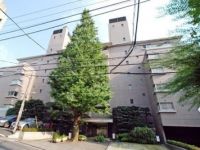
| | Minato-ku, Tokyo 東京都港区 |
| Tokyo Metro Ginza Line "Aoyama Itchome" walk 2 minutes 東京メトロ銀座線「青山一丁目」歩2分 |
| 4 Line 2 stations available! ! Akasaka ・ Aoyama ・ Omotesando is living area! ! About 100 square meters with a private garden! ! 4路線2駅利用可能!!赤坂・青山・表参道が生活圏!!約100坪の専用庭付!! |
| There are embassies and park near, Many green, While 5 minutes until Aoyama Itchome Station Quiet and living environment favorable. The shared facilities, Guest rooms ・ Parking for visitors ・ There is a spacious lounge! It is always minor maintenance, Goodness of management is the warranty. Despite the built for nearly 40 years, Majesty and the cleanliness of the outer wall of the old does not feel any of light gray is a high point. 近くに大使館や公園があり、緑が多く、青山一丁目駅まで5分ながら 閑静で住環境良好。 共用施設には、ゲストルーム・来客用駐車場・広々としたラウンジがあり!常に細かなメンテナンスがされており、管理の良さは保証付です。 築40年近いのにもかかわらず、古さをまったく感じさせないライトグレーの外壁の荘厳さと清潔感は高ポイントです。 |
Features pickup 特徴ピックアップ | | Parking two Allowed / Immediate Available / LDK20 tatami mats or more / It is close to the city / Facing south / Corner dwelling unit / All room storage / Garden more than 10 square meters / Home garden / Face-to-face kitchen / Security enhancement / Self-propelled parking / 3 face lighting / Toilet 2 places / Plane parking / Dish washing dryer / Walk-in closet / water filter / Storeroom / Pets Negotiable / Private garden 駐車2台可 /即入居可 /LDK20畳以上 /市街地が近い /南向き /角住戸 /全居室収納 /庭10坪以上 /家庭菜園 /対面式キッチン /セキュリティ充実 /自走式駐車場 /3面採光 /トイレ2ヶ所 /平面駐車場 /食器洗乾燥機 /ウォークインクロゼット /浄水器 /納戸 /ペット相談 /専用庭 | Event information イベント情報 | | Local tours (Please be sure to ask in advance) schedule / Guidance in public buildings, Mortgage way of constructing, Land and condominiums, Recruitment information detached, Customer requirements, such as the sale of real estate ・ Respond to your worries. Consultation [Free dial] Until 0120-317-001. 現地見学会(事前に必ずお問い合わせください)日程/公開中建物のご案内、住宅ローンの組み方、土地やマンション、一戸建ての募集情報、不動産売却などお客様のご要望・お悩みにお応えします。ご相談は【フリーダイヤル】0120-317-001まで。 | Property name 物件名 | | Akasaka Urban Life 赤坂アーバンライフ | Price 価格 | | 220 million yen 2億2000万円 | Floor plan 間取り | | 5LDK + S (storeroom) 5LDK+S(納戸) | Units sold 販売戸数 | | 1 units 1戸 | Total units 総戸数 | | 46 units 46戸 | Occupied area 専有面積 | | 332.4 sq m (center line of wall) 332.4m2(壁芯) | Other area その他面積 | | Balcony area: 15.8 sq m バルコニー面積:15.8m2 | Whereabouts floor / structures and stories 所在階/構造・階建 | | 1st floor / RC7 floors 1 underground story 1階/RC7階地下1階建 | Completion date 完成時期(築年月) | | August 1971 1971年8月 | Address 住所 | | Akasaka, Minato-ku, Tokyo 8 東京都港区赤坂8 | Traffic 交通 | | Tokyo Metro Ginza Line "Aoyama Itchome" walk 2 minutes
Tokyo Metro Hanzomon "Aoyama Itchome" walk 2 minutes
Toei Oedo Line "Aoyama Itchome" walk 2 minutes 東京メトロ銀座線「青山一丁目」歩2分
東京メトロ半蔵門線「青山一丁目」歩2分
都営大江戸線「青山一丁目」歩2分
| Related links 関連リンク | | [Related Sites of this company] 【この会社の関連サイト】 | Person in charge 担当者より | | [Regarding this property.] Private garden About 100 square meters 【この物件について】専用庭 約100坪 | Contact お問い合せ先 | | (Ltd.) are top TEL: 03-5545-1345 "saw SUUMO (Sumo)" and please contact (株)アールトップTEL:03-5545-1345「SUUMO(スーモ)を見た」と問い合わせください | Administrative expense 管理費 | | 100,550 yen / Month (consignment (commuting)) 10万550円/月(委託(通勤)) | Repair reserve 修繕積立金 | | 100,550 yen / Month 10万550円/月 | Expenses 諸費用 | | Parking maintenance costs (two minutes): 2400 yen / Month, Hot water supply basic fee ・ Secom: 13,540 yen / Month 駐車場維持費(2台分):2400円/月、給湯基本料 ・ セコム:1万3540円/月 | Time residents 入居時期 | | Immediate available 即入居可 | Whereabouts floor 所在階 | | 1st floor 1階 | Direction 向き | | South 南 | Structure-storey 構造・階建て | | RC7 floors 1 underground story RC7階地下1階建 | Site of the right form 敷地の権利形態 | | Ownership 所有権 | Use district 用途地域 | | One middle and high 1種中高 | Parking lot 駐車場 | | On-site (fee Mu) 敷地内(料金無) | Company profile 会社概要 | | <Mediation> Governor of Tokyo (2) No. 087235 (Corporation) All Japan Real Estate Association (Corporation) metropolitan area real estate Fair Trade Council member (Ltd.) are top 106-0032 Roppongi, Minato-ku, Tokyo 4-1-16-504 <仲介>東京都知事(2)第087235号(公社)全日本不動産協会会員 (公社)首都圏不動産公正取引協議会加盟(株)アールトップ〒106-0032 東京都港区六本木4-1-16-504 |
Floor plan間取り図 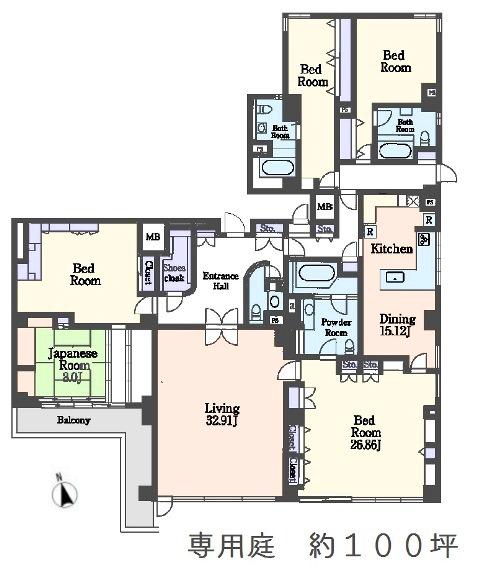 5LDK + S (storeroom), Price 220 million yen, The area occupied 332.4 sq m , Balcony area 15.8 sq m 5LDK + SIC / 332.40 square meters
5LDK+S(納戸)、価格2億2000万円、専有面積332.4m2、バルコニー面積15.8m2 5LDK+SIC / 332.40平米
Local appearance photo現地外観写真 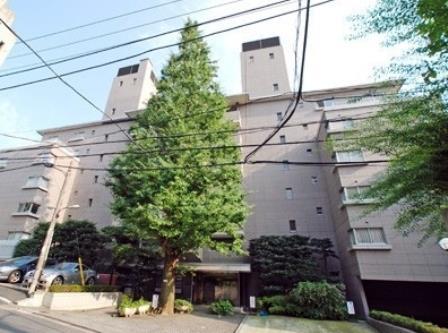 A quiet residential area of Akasaka 8-chome
赤坂8丁目の閑静な住宅街
Parking lot駐車場 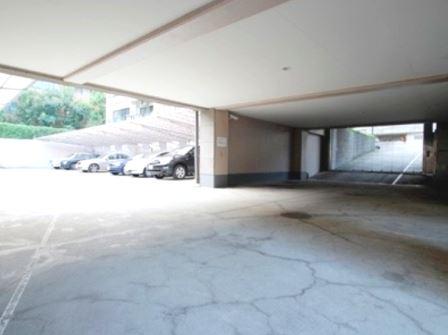 Parking 2 cars Use only with warrants
駐車場2台分 専用使用権付
Entranceエントランス 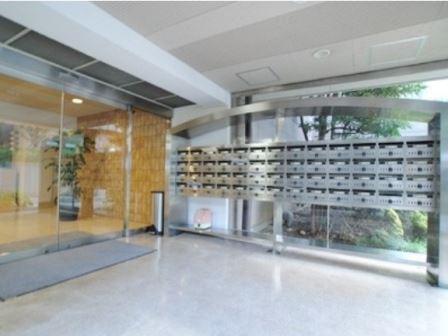 Total units 46 units
総戸数46戸
Lobbyロビー 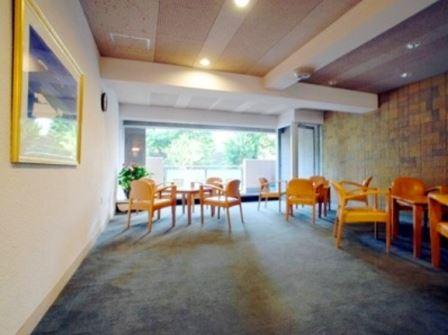 Common areas in the lobby, Guest rooms, Guest Parking Available
共用部はロビー、ゲストルーム、ゲスト用駐車場有
Garden庭 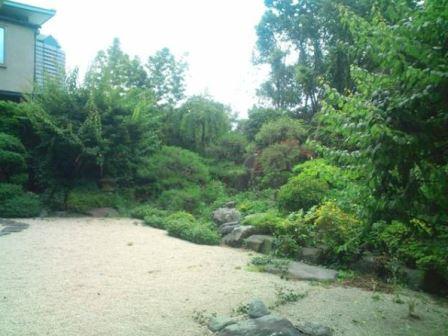 About 100 square meters with a private garden
約100坪の専用庭付
Kitchenキッチン 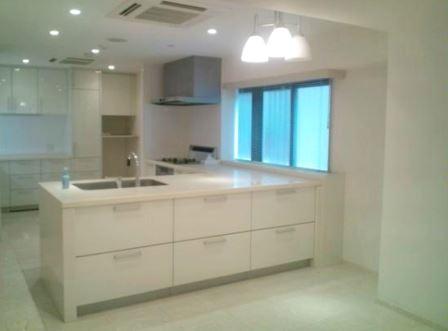 Conductor good about 15.5 Pledge of dining kitchen with L-shaped
L字型で導線の良い約15.5帖のダイニングキッチン
Livingリビング 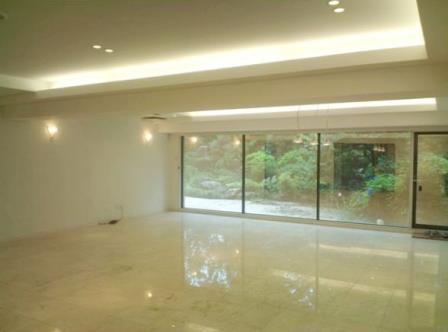 About 32.9 Pledge of living space
約32.9帖のリビングスペース
Other introspectionその他内観 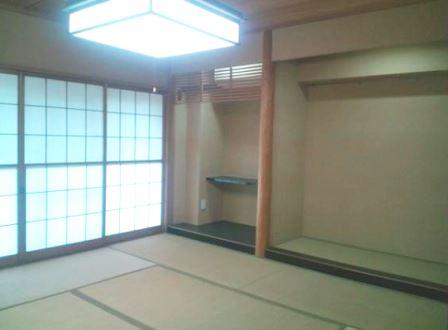 Storage capacity rich tatami space (about 8 pledge + closet yard)
収納力豊富な畳スペース(約8帖+タンス置場)
Bathroom浴室 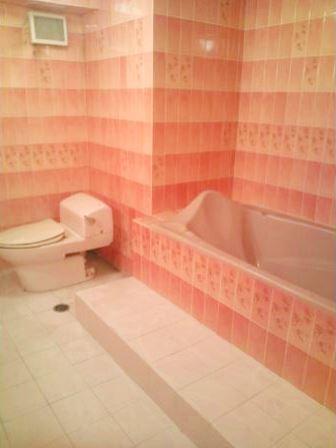 3 dedicated unit with a bath in the room
3部屋に専用のユニットバス付
Wash basin, toilet洗面台・洗面所 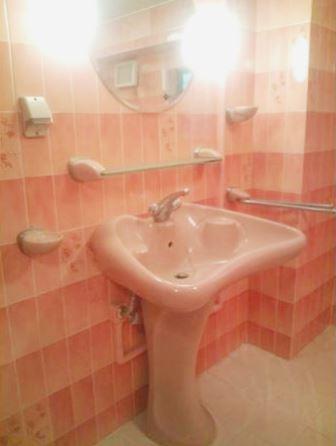 3 dedicated unit with a bath in the room
3部屋に専用のユニットバス付
Bathroom浴室 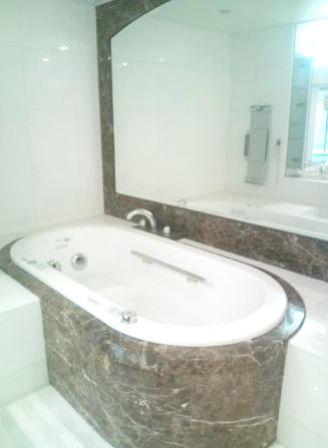 3 dedicated unit with a bath in the room
3部屋に専用のユニットバス付
Toiletトイレ 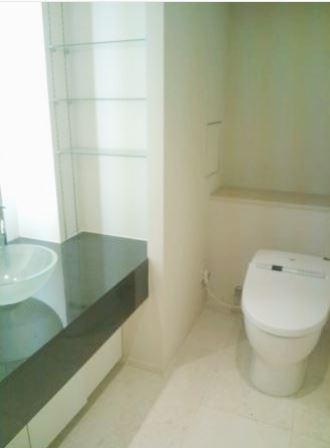 3 dedicated unit with a bath in the room
3部屋に専用のユニットバス付
Location
|














