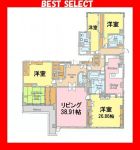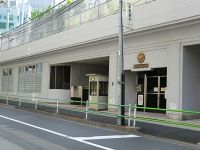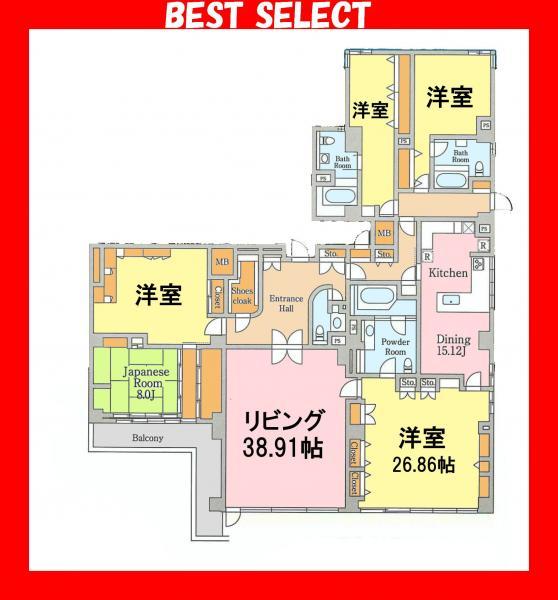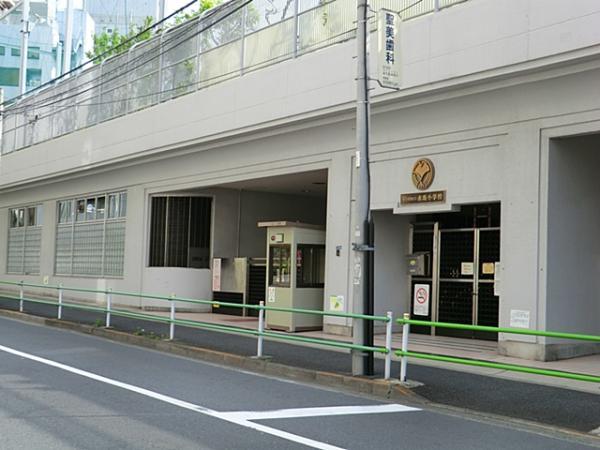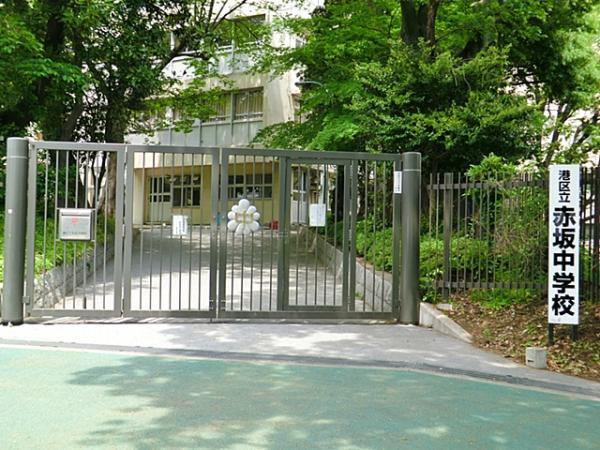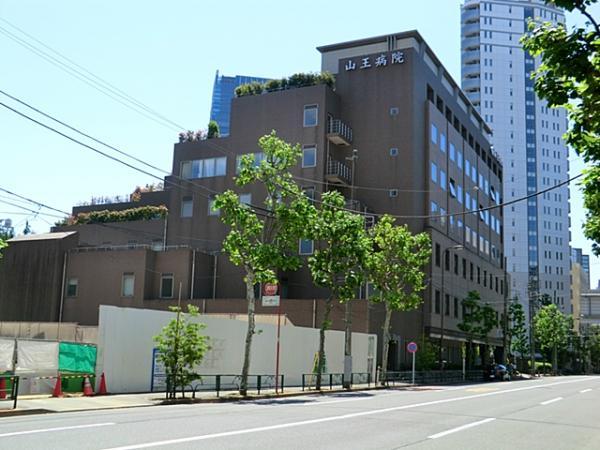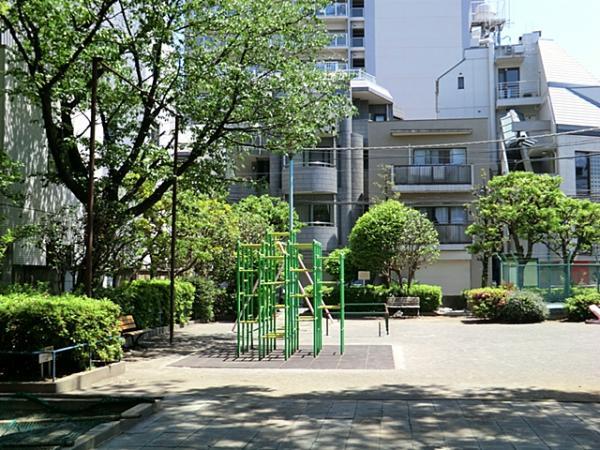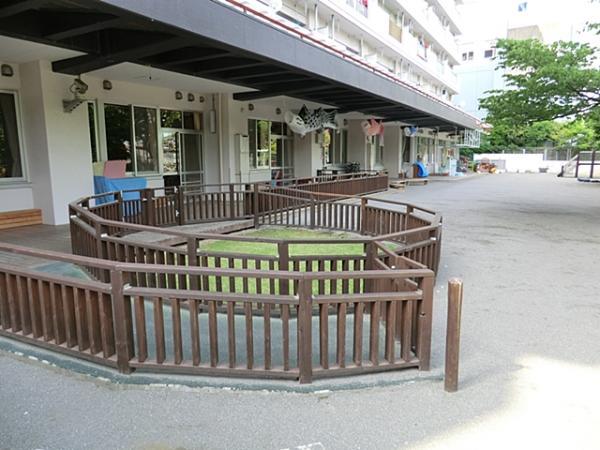|
|
Minato-ku, Tokyo
東京都港区
|
|
Tokyo Metro Ginza Line "Aoyama Itchome" walk 2 minutes
東京メトロ銀座線「青山一丁目」歩2分
|
|
◆ Sophisticated town, Why do not you live in Akasaka ◆ In the location of Aoyama Itchome Station 2-minute walk, Multiple routes Available ◆ A dedicated garden of about 100 square meters, You can live with green ◆
◆洗練された街、赤坂で生活してみませんか◆青山一丁目駅徒歩2分の立地で、複数路線利用可◆約100坪の専用庭付きで、緑と共に生活できます◆
|
|
◆ 5LDK ◆ 32 Pledge of Living, You can also use the home party, etc. ◆ South-facing balcony ◆ Popularity of the L-shaped kitchen ◆ Bathrooms 3 places ◆ Immediate Available ◆ Private parking Two Allowed ◆ Guest Parking, Shared lobby, Guest Rooms Available ◆
◆5LDK◆32帖のリビングは、ホームパーティー等にも使えます◆南向きバルコニー◆人気のL字型キッチン◆バスルーム3ヶ所◆即入居可◆専用駐車2台可◆ゲスト用駐車場、共用ロビー、ゲストルーム有◆
|
Features pickup 特徴ピックアップ | | Parking two Allowed / Immediate Available / LDK18 tatami mats or more / System kitchen / Bathroom Dryer / A quiet residential area / Japanese-style room / Garden more than 10 square meters / Washbasin with shower / Toilet 2 places / Bathroom 1 tsubo or more / South balcony / TV monitor interphone / Private garden 駐車2台可 /即入居可 /LDK18畳以上 /システムキッチン /浴室乾燥機 /閑静な住宅地 /和室 /庭10坪以上 /シャワー付洗面台 /トイレ2ヶ所 /浴室1坪以上 /南面バルコニー /TVモニタ付インターホン /専用庭 |
Property name 物件名 | | Aoyama 1-chome station walk 2 minutes ◆ Akasaka Urban Life 青山1丁目駅歩2分◆赤坂アーバンライフ |
Price 価格 | | 220 million yen 2億2000万円 |
Floor plan 間取り | | 5LDK 5LDK |
Units sold 販売戸数 | | 1 units 1戸 |
Total units 総戸数 | | 46 units 46戸 |
Occupied area 専有面積 | | 332.4 sq m (center line of wall) 332.4m2(壁芯) |
Whereabouts floor / structures and stories 所在階/構造・階建 | | 1st floor / RC7 floors 1 underground story 1階/RC7階地下1階建 |
Completion date 完成時期(築年月) | | August 1971 1971年8月 |
Address 住所 | | Akasaka, Minato-ku, Tokyo 8 東京都港区赤坂8 |
Traffic 交通 | | Tokyo Metro Ginza Line "Aoyama Itchome" walk 2 minutes
Tokyo Metro Hanzomon "Aoyama Itchome" walk 2 minutes
Toei Oedo Line "Aoyama Itchome" walk 2 minutes 東京メトロ銀座線「青山一丁目」歩2分
東京メトロ半蔵門線「青山一丁目」歩2分
都営大江戸線「青山一丁目」歩2分
|
Related links 関連リンク | | [Related Sites of this company] 【この会社の関連サイト】 |
Contact お問い合せ先 | | TEL: 0800-603-1159 [Toll free] mobile phone ・ Also available from PHS
Caller ID is not notified
Please contact the "saw SUUMO (Sumo)"
If it does not lead, If the real estate company TEL:0800-603-1159【通話料無料】携帯電話・PHSからもご利用いただけます
発信者番号は通知されません
「SUUMO(スーモ)を見た」と問い合わせください
つながらない方、不動産会社の方は
|
Administrative expense 管理費 | | 100,550 yen / Month (consignment (commuting)) 10万550円/月(委託(通勤)) |
Repair reserve 修繕積立金 | | 100,550 yen / Month 10万550円/月 |
Time residents 入居時期 | | Immediate available 即入居可 |
Whereabouts floor 所在階 | | 1st floor 1階 |
Direction 向き | | South 南 |
Other limitations その他制限事項 | | Parking maintenance costs 2400 yen ◆ Hot water supply basic fee 2240 yen ◆ Secom 11300 yen ◆ Hot water supply system actual cost liquidation ◆ Management contract Yes ◆ Rebuilding plan Yes 駐車場維持費2400円◆給湯基本料2240円◆セコム11300円◆給湯システム実費清算◆管理規約有◆建て替え計画有 |
Structure-storey 構造・階建て | | RC7 floors 1 underground story RC7階地下1階建 |
Site of the right form 敷地の権利形態 | | Ownership 所有権 |
Parking lot 駐車場 | | Site (2400 yen / Month) 敷地内(2400円/月) |
Company profile 会社概要 | | <Mediation> Minister of Land, Infrastructure and Transport (5) No. 005,084 (one company) National Housing Industry Association (Corporation) metropolitan area real estate Fair Trade Council member (Ltd.) best select Takenotsuka shop Yubinbango121-0813 Adachi-ku, Tokyo Takenotsuka 2-8-24 <仲介>国土交通大臣(5)第005084号(一社)全国住宅産業協会会員 (公社)首都圏不動産公正取引協議会加盟(株)ベストセレクト竹ノ塚店〒121-0813 東京都足立区竹の塚2-8-24 |
