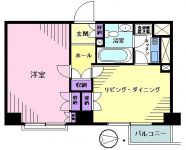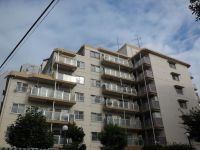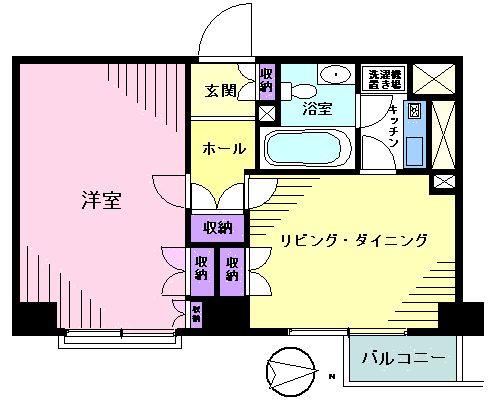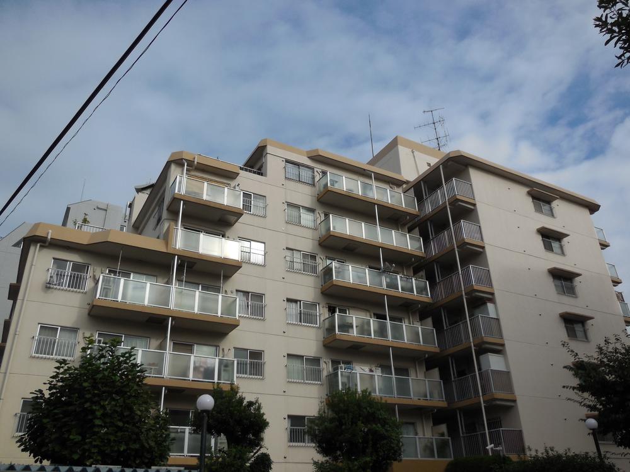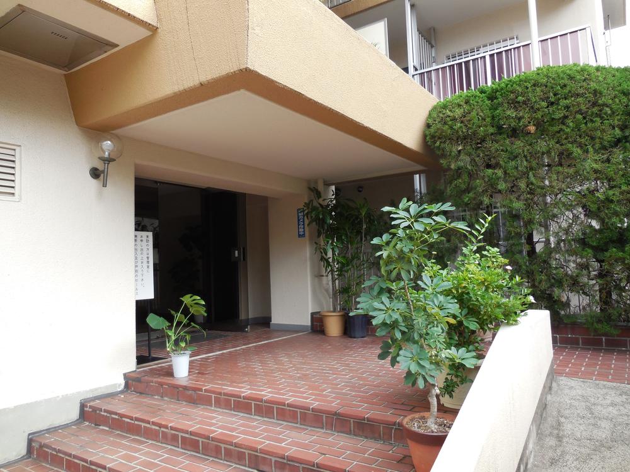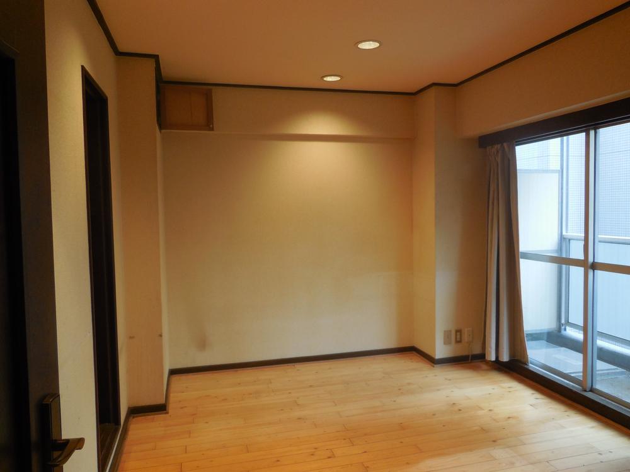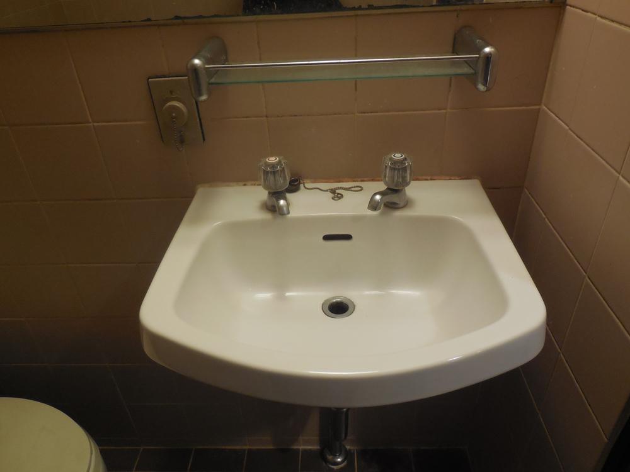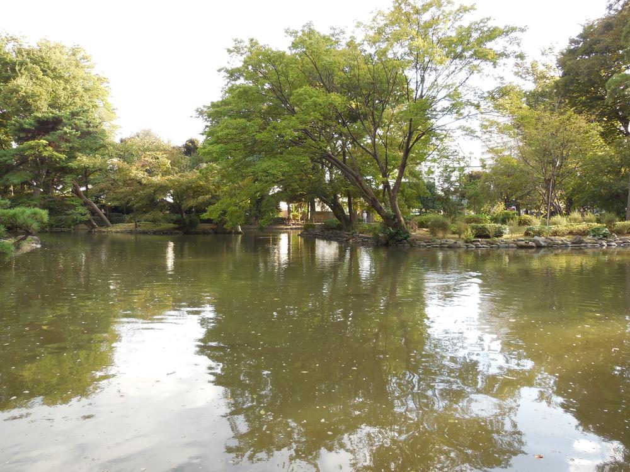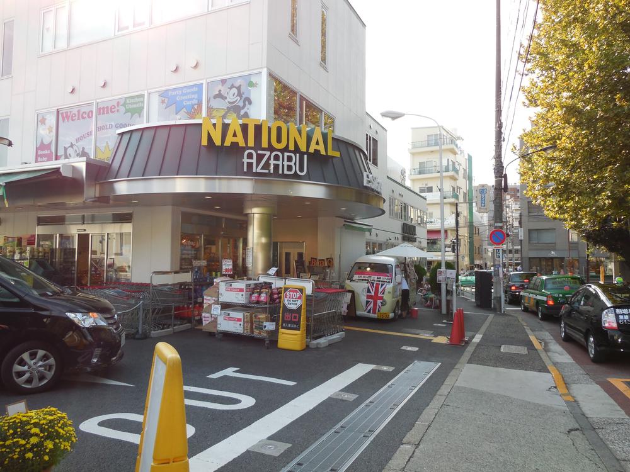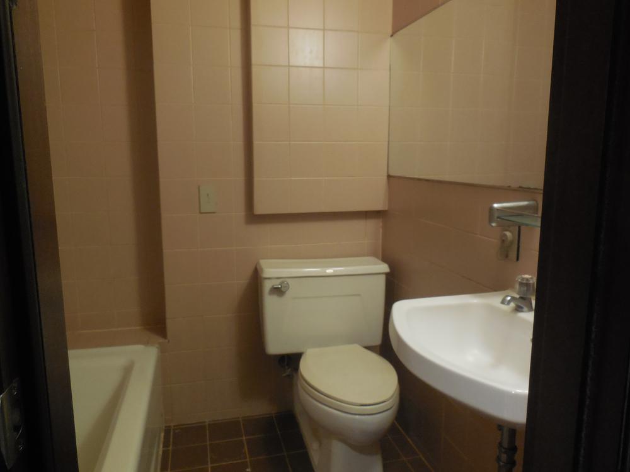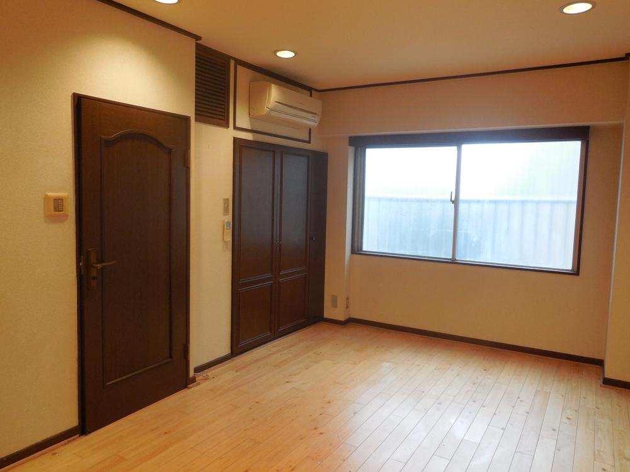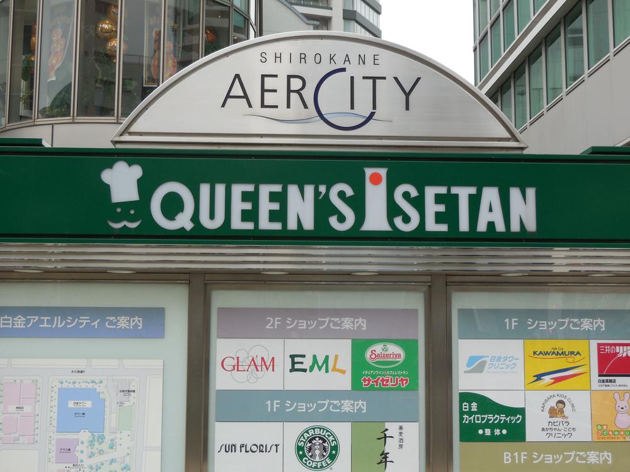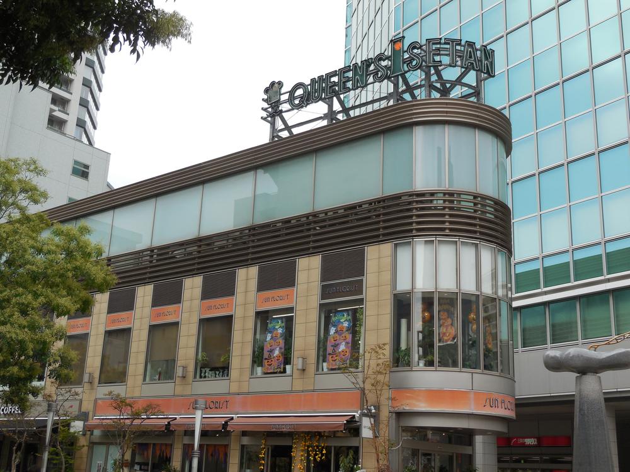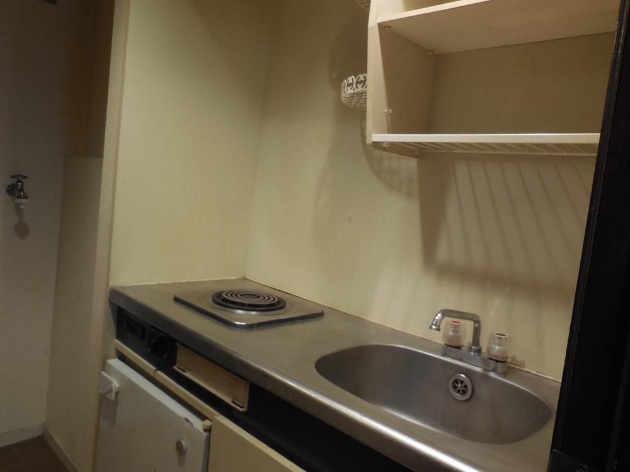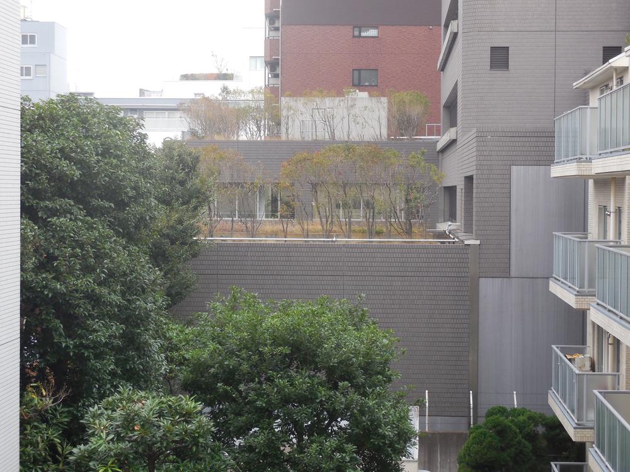|
|
Minato-ku, Tokyo
東京都港区
|
|
Tokyo Metro Nanboku Line "platinum Takanawa" walk 10 minutes
東京メトロ南北線「白金高輪」歩10分
|
|
2 along the line more accessible, Starting station, All living room flooring, Super close, Flooring Chokawa, Bicycle-parking space
2沿線以上利用可、始発駅、全居室フローリング、スーパーが近い、フローリング張替、駐輪場
|
|
■ Palace Arisugawa Memorial Park ・ ・ About 510m ■ National Market ・ ・ About 820m ■ HIROO PLAZA ・ ・ ・ About 1100m ■ Queens Isetan ・ ・ ・ ・ About 640m ■ May 2010 ・ ・ ・ Elevator renewal ■ December 2006 large-scale repairs ■ November 1999 ・ ・ Common area water supply pipe rehabilitation work ■ Near market and shopping area enhancement ■ Namboku ・ Toei Mita Line "platinum Takanawa" station a 10-minute walk ・ ・ ・ Hibiya line "Hiroo" station 12 minutes' walk ■ 3-wire available
■有栖川宮記念公園・・約510m ■ナショナルマーケット・・約820m■HIROO PLAZA・・・約1100m ■クイーンズ伊勢丹・・・・約640m■平成22年5月・・・エレベーターリニューアル ■平成18年12月大規模修繕■平成11年11月・・共用部給水管更生工事 ■周辺商業施設充実■南北線・都営三田線「白金高輪」駅徒歩10分・・・日比谷線「広尾」駅徒歩12分■3線利用可能
|
Features pickup 特徴ピックアップ | | 2 along the line more accessible / Super close / All room storage / Starting station / Flooring Chokawa / Bicycle-parking space / All living room flooring 2沿線以上利用可 /スーパーが近い /全居室収納 /始発駅 /フローリング張替 /駐輪場 /全居室フローリング |
Property name 物件名 | | Itopia Minami-Azabu イトーピア南麻布 |
Price 価格 | | 33,800,000 yen 3380万円 |
Floor plan 間取り | | 1LDK 1LDK |
Units sold 販売戸数 | | 1 units 1戸 |
Occupied area 専有面積 | | 44.46 sq m (center line of wall) 44.46m2(壁芯) |
Other area その他面積 | | Balcony area: 3.24 sq m バルコニー面積:3.24m2 |
Whereabouts floor / structures and stories 所在階/構造・階建 | | 3rd floor / SRC7 story 3階/SRC7階建 |
Completion date 完成時期(築年月) | | July 1978 1978年7月 |
Address 住所 | | Tokyo, Minato-ku, Minami-Azabu 3 東京都港区南麻布3 |
Traffic 交通 | | Tokyo Metro Nanboku Line "platinum Takanawa" walk 10 minutes
Toei Mita Line "platinum Takanawa" walk 10 minutes
Tokyo Metro Hibiya Line "Hiroo" walk 12 minutes 東京メトロ南北線「白金高輪」歩10分
都営三田線「白金高輪」歩10分
東京メトロ日比谷線「広尾」歩12分
|
Person in charge 担当者より | | Rep Mineo NaruYasushi 担当者峯尾成泰 |
Contact お問い合せ先 | | TEL: 0800-805-5748 [Toll free] mobile phone ・ Also available from PHS
Caller ID is not notified
Please contact the "saw SUUMO (Sumo)"
If it does not lead, If the real estate company TEL:0800-805-5748【通話料無料】携帯電話・PHSからもご利用いただけます
発信者番号は通知されません
「SUUMO(スーモ)を見た」と問い合わせください
つながらない方、不動産会社の方は
|
Administrative expense 管理費 | | 12,300 yen / Month (consignment (commuting)) 1万2300円/月(委託(通勤)) |
Repair reserve 修繕積立金 | | 12,000 yen / Month 1万2000円/月 |
Time residents 入居時期 | | Consultation 相談 |
Whereabouts floor 所在階 | | 3rd floor 3階 |
Direction 向き | | East 東 |
Renovation リフォーム | | October 2009 interior renovation completed (floor) 2009年10月内装リフォーム済(床) |
Overview and notices その他概要・特記事項 | | Contact: Mineo NaruYasushi 担当者:峯尾成泰 |
Structure-storey 構造・階建て | | SRC7 story SRC7階建 |
Site of the right form 敷地の権利形態 | | Ownership 所有権 |
Parking lot 駐車場 | | Sky Mu 空無 |
Company profile 会社概要 | | <Mediation> Minister of Land, Infrastructure and Transport (9) No. 003115 No. Okuraya house Co., Ltd. Tokyo metropolitan area business center 102-0083 Kojimachi, Chiyoda-ku, Tokyo 4-5-22 Okuraya Kojimachi building 4F <仲介>国土交通大臣(9)第003115号オークラヤ住宅(株)首都圏営業センター〒102-0083 東京都千代田区麹町4-5-22 オークラヤ麹町ビル4F |
Construction 施工 | | (Ltd.) Hasegawa builders (株)長谷川工務店 |
