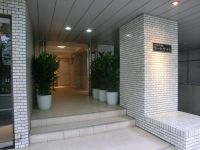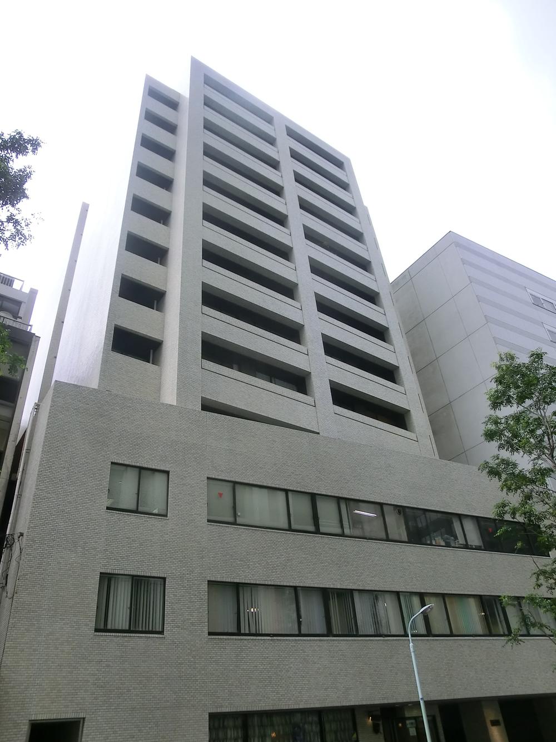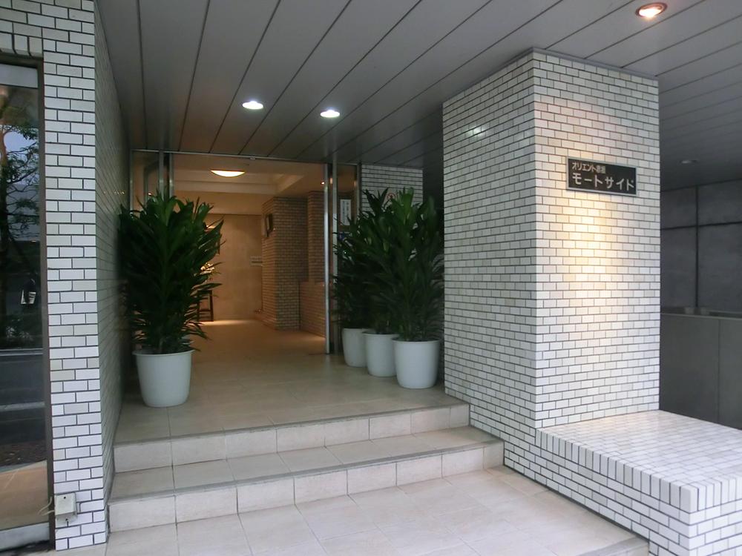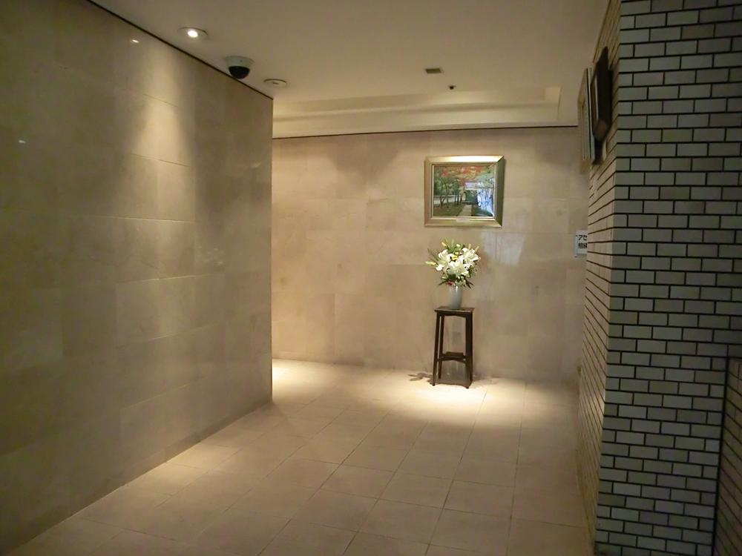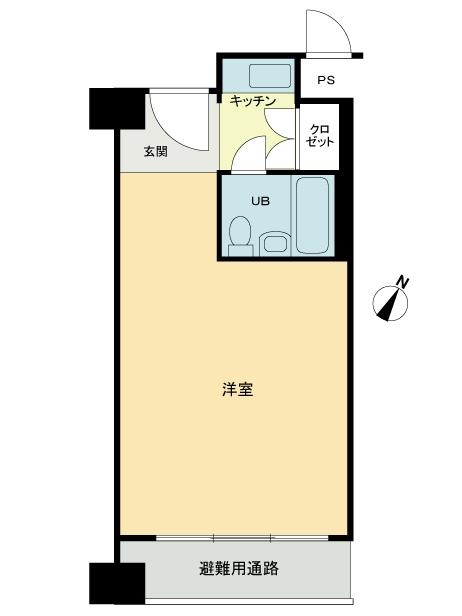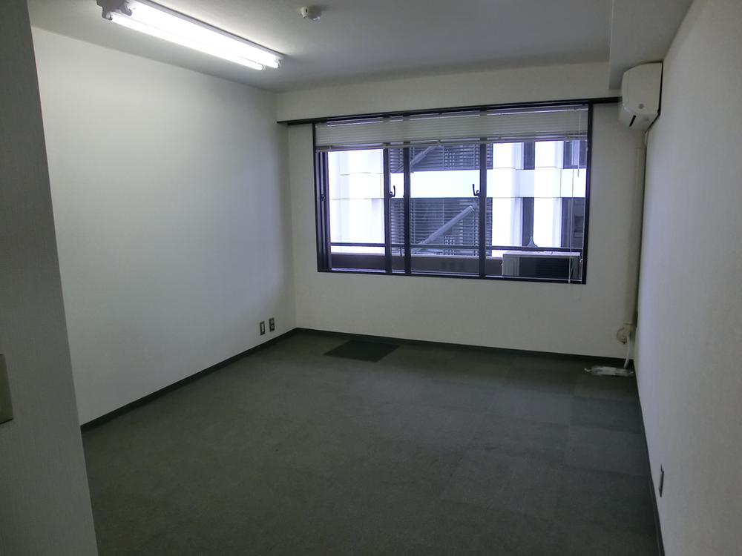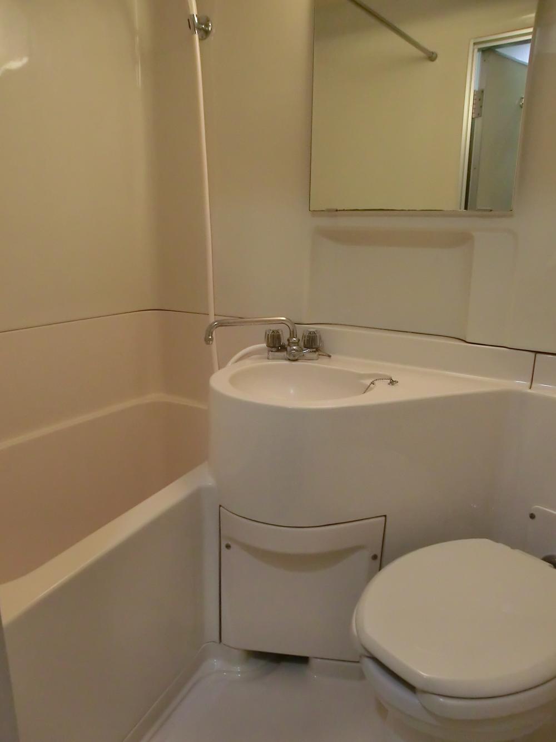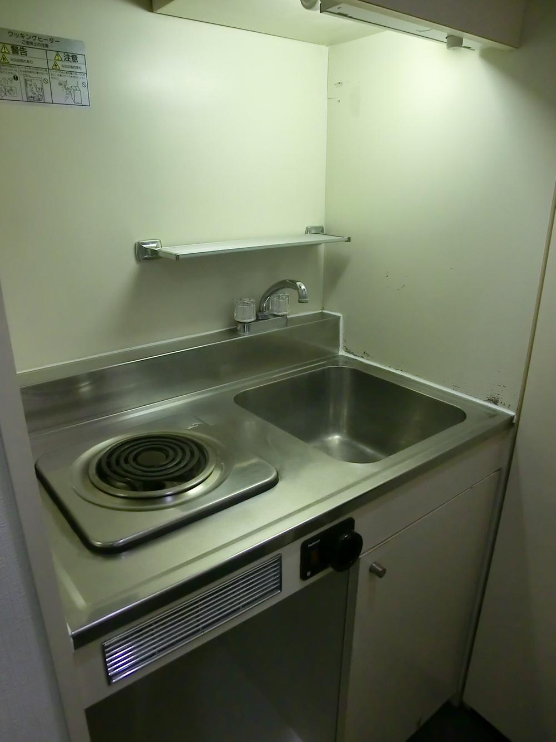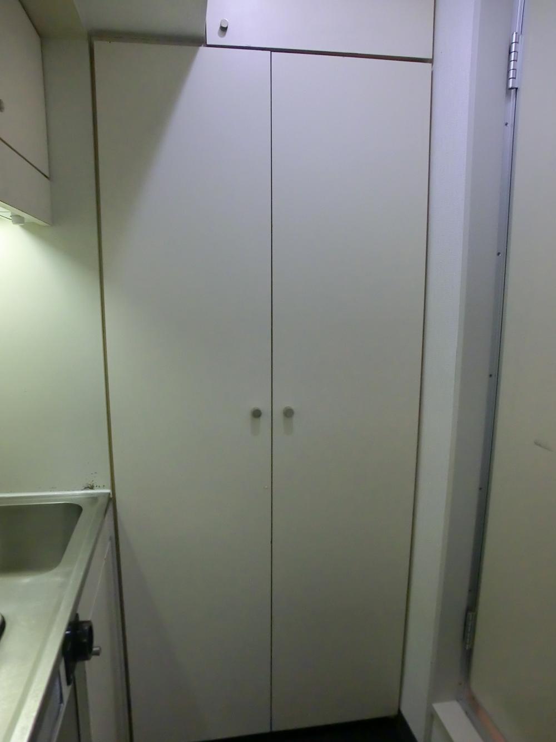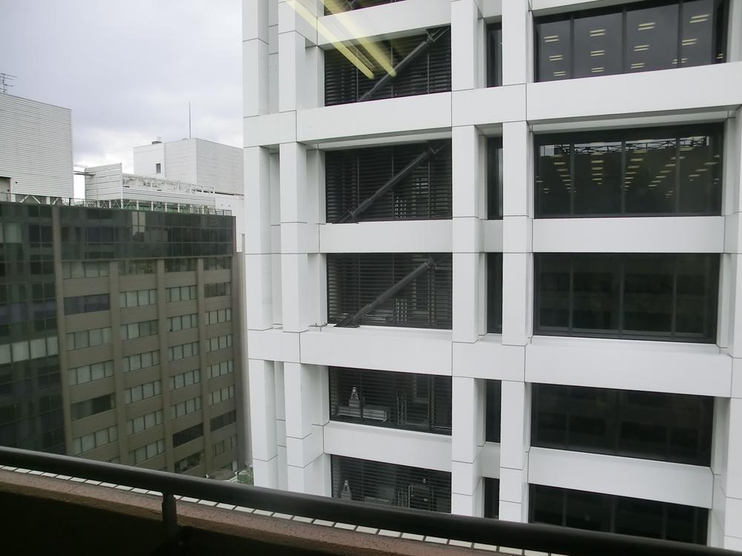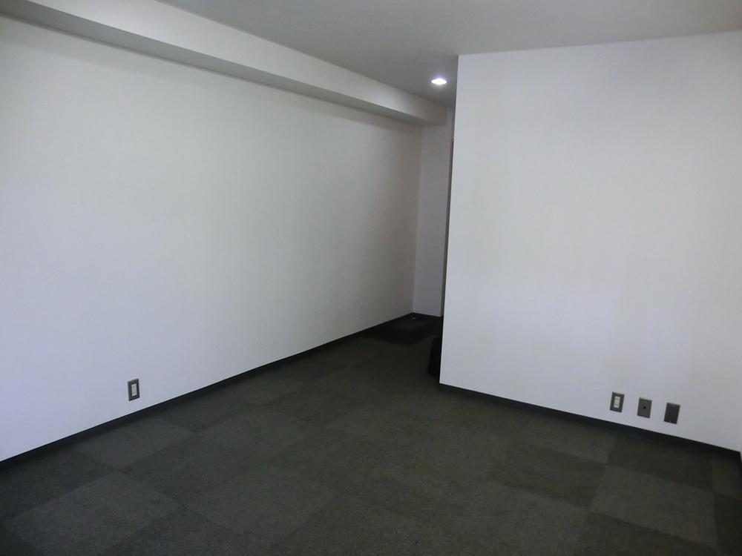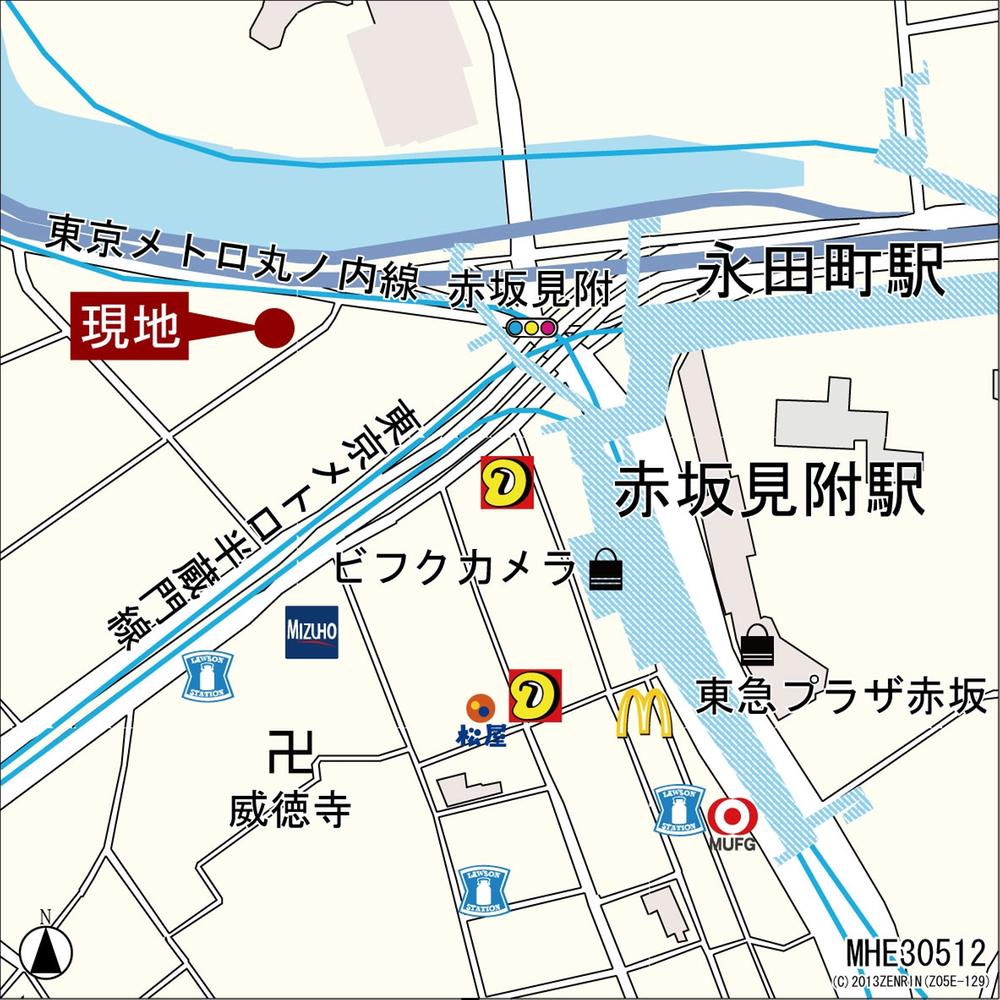|
|
Minato-ku, Tokyo
東京都港区
|
|
Tokyo Metro Ginza Line "Akasakamitsuke" walk 3 minutes
東京メトロ銀座線「赤坂見附」歩3分
|
|
Tokyo Metro Ginza Line ・ Marunouchi Line "Akasakamitsuke" station 3-minute walk Tokyo Metro Hanzomon ・ Yurakucho ・ Namboku "Nagatacho" station 7 min walk top floor ・ Southeast
東京メトロ銀座線・丸の内線「赤坂見附」駅 徒歩3分 東京メトロ半蔵門線・有楽町線・南北線「永田町」駅 徒歩7分 最上階・南東向き
|
|
2 along the line more accessible, top floor ・ No upper floor, High floor, Southeast direction, It is close to the city, Elevator
2沿線以上利用可、最上階・上階なし、高層階、東南向き、市街地が近い、エレベーター
|
Features pickup 特徴ピックアップ | | 2 along the line more accessible / It is close to the city / top floor ・ No upper floor / High floor / Southeast direction / Elevator 2沿線以上利用可 /市街地が近い /最上階・上階なし /高層階 /東南向き /エレベーター |
Property name 物件名 | | Akasaka remote side 赤坂モートサイド |
Price 価格 | | 14.8 million yen 1480万円 |
Floor plan 間取り | | One-room ワンルーム |
Units sold 販売戸数 | | 1 units 1戸 |
Total units 総戸数 | | 114 households 114戸 |
Occupied area 専有面積 | | 20.68 sq m (center line of wall) 20.68m2(壁芯) |
Whereabouts floor / structures and stories 所在階/構造・階建 | | 13th floor / SRC13 floors 1 underground story 13階/SRC13階地下1階建 |
Completion date 完成時期(築年月) | | April 1978 1978年4月 |
Address 住所 | | Minato-ku, Tokyo Moto-Akasaka 1-1-7 東京都港区元赤坂1-1-7 |
Traffic 交通 | | Tokyo Metro Ginza Line "Akasakamitsuke" walk 3 minutes
Tokyo Metro Yurakucho Line "Nagatacho" walk 7 minutes
Tokyo Metro Chiyoda Line "Akasaka" walk 13 minutes 東京メトロ銀座線「赤坂見附」歩3分
東京メトロ有楽町線「永田町」歩7分
東京メトロ千代田線「赤坂」歩13分
|
Related links 関連リンク | | [Related Sites of this company] 【この会社の関連サイト】 |
Person in charge 担当者より | | Rep Watanabe Takashi 担当者渡邉 剛志 |
Contact お問い合せ先 | | TEL: 0120-984841 [Toll free] Please contact the "saw SUUMO (Sumo)" TEL:0120-984841【通話料無料】「SUUMO(スーモ)を見た」と問い合わせください |
Administrative expense 管理費 | | 7810 yen / Month (consignment (commuting)) 7810円/月(委託(通勤)) |
Repair reserve 修繕積立金 | | 7,988 yen / Month 7988円/月 |
Time residents 入居時期 | | Consultation 相談 |
Whereabouts floor 所在階 | | 13th floor 13階 |
Direction 向き | | Southeast 南東 |
Overview and notices その他概要・特記事項 | | Contact: Watanabe Takashi 担当者:渡邉 剛志 |
Structure-storey 構造・階建て | | SRC13 floors 1 underground story SRC13階地下1階建 |
Site of the right form 敷地の権利形態 | | Ownership 所有権 |
Use district 用途地域 | | Commerce 商業 |
Company profile 会社概要 | | <Mediation> Minister of Land, Infrastructure and Transport (6) No. 004139 (Ltd.) Daikyo Riarudo Shibuya business Section 1 / Telephone reception → Headquarters: Tokyo 150-0002 Shibuya, Shibuya-ku, Tokyo 2-17-5 Shionogi Shibuya building <仲介>国土交通大臣(6)第004139号(株)大京リアルド渋谷店営業一課/電話受付→本社:東京〒150-0002 東京都渋谷区渋谷2-17-5 シオノギ渋谷ビル |
Construction 施工 | | Kajima Corporation (Corporation) 鹿島建設(株) |

