1979November
108 million yen, 3LDK, 109.63 sq m
Used Apartments » Kanto » Tokyo » Minato-ku
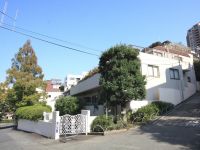 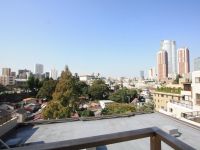
| | Minato-ku, Tokyo 東京都港区 |
| Tokyo Metro Nanboku Line "Juban" walk 8 minutes 東京メトロ南北線「麻布十番」歩8分 |
| Azabu of the hill, The top floor corner room dwelling unit! Better view! 麻布の高台、最上階の角部屋住戸!眺望も良好! |
| Arisugawa Memorial Park also green many at close, Quiet living environment! 有栖川記念公園も至近で緑も多く、閑静な住環境! |
Features pickup 特徴ピックアップ | | Year Available / 2 along the line more accessible / LDK20 tatami mats or more / It is close to Tennis Court / Corner dwelling unit / Yang per good / A quiet residential area / Around traffic fewer / top floor ・ No upper floor / 24 hours garbage disposal Allowed / Wide balcony / Toilet 2 places / 2 or more sides balcony / Southeast direction / South balcony / Elevator / Leafy residential area / Ventilation good / Good view / Located on a hill / 24-hour manned management 年内入居可 /2沿線以上利用可 /LDK20畳以上 /テニスコートが近い /角住戸 /陽当り良好 /閑静な住宅地 /周辺交通量少なめ /最上階・上階なし /24時間ゴミ出し可 /ワイドバルコニー /トイレ2ヶ所 /2面以上バルコニー /東南向き /南面バルコニー /エレベーター /緑豊かな住宅地 /通風良好 /眺望良好 /高台に立地 /24時間有人管理 | Property name 物件名 | | San View Heights Motoazabu サンビューハイツ元麻布 | Price 価格 | | 108 million yen 1億800万円 | Floor plan 間取り | | 3LDK 3LDK | Units sold 販売戸数 | | 1 units 1戸 | Total units 総戸数 | | 34 units 34戸 | Occupied area 専有面積 | | 109.63 sq m (33.16 tsubo) (center line of wall) 109.63m2(33.16坪)(壁芯) | Other area その他面積 | | Balcony area: 47.35 sq m バルコニー面積:47.35m2 | Whereabouts floor / structures and stories 所在階/構造・階建 | | 6th floor / RC6 story 6階/RC6階建 | Completion date 完成時期(築年月) | | November 1979 1979年11月 | Address 住所 | | Tokyo, Minato-ku, Moto-Azabu 2 東京都港区元麻布2 | Traffic 交通 | | Tokyo Metro Nanboku Line "Juban" walk 8 minutes
Tokyo Metro Hibiya Line "Hiroo" walk 12 minutes
Tokyo Metro Hibiya Line "Roppongi" walk 19 minutes 東京メトロ南北線「麻布十番」歩8分
東京メトロ日比谷線「広尾」歩12分
東京メトロ日比谷線「六本木」歩19分
| Contact お問い合せ先 | | TEL: 0800-603-1955 [Toll free] mobile phone ・ Also available from PHS
Caller ID is not notified
Please contact the "saw SUUMO (Sumo)"
If it does not lead, If the real estate company TEL:0800-603-1955【通話料無料】携帯電話・PHSからもご利用いただけます
発信者番号は通知されません
「SUUMO(スーモ)を見た」と問い合わせください
つながらない方、不動産会社の方は
| Administrative expense 管理費 | | 32,850 yen / Month (consignment (resident)) 3万2850円/月(委託(常駐)) | Repair reserve 修繕積立金 | | 18,396 yen / Month 1万8396円/月 | Time residents 入居時期 | | Consultation 相談 | Whereabouts floor 所在階 | | 6th floor 6階 | Direction 向き | | Southeast 南東 | Structure-storey 構造・階建て | | RC6 story RC6階建 | Site of the right form 敷地の権利形態 | | Ownership 所有権 | Use district 用途地域 | | One middle and high 1種中高 | Parking lot 駐車場 | | Sky Mu 空無 | Company profile 会社概要 | | <Mediation> Governor of Tokyo (6) No. 060665 (Corporation) Tokyo Metropolitan Government Building Lots and Buildings Transaction Business Association (Corporation) metropolitan area real estate Fair Trade Council member (Ltd.) Uptown Yubinbango158-0097 Setagaya-ku, Tokyo Yoga 2-34-13 <仲介>東京都知事(6)第060665号(公社)東京都宅地建物取引業協会会員 (公社)首都圏不動産公正取引協議会加盟(株)アップタウン〒158-0097 東京都世田谷区用賀2-34-13 |
Local appearance photo現地外観写真 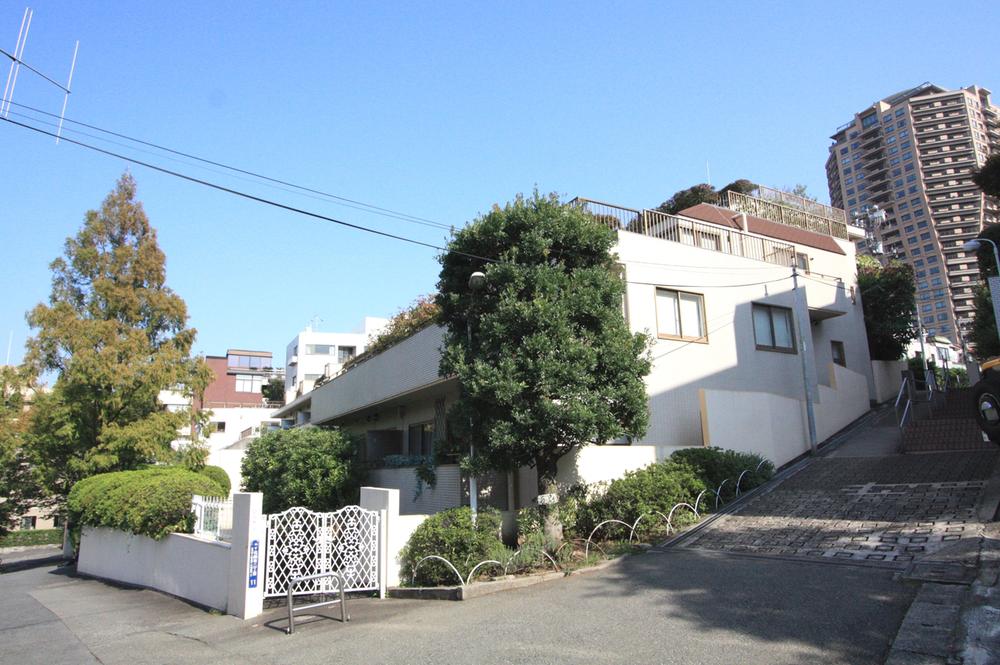 appearance
外観
View photos from the dwelling unit住戸からの眺望写真 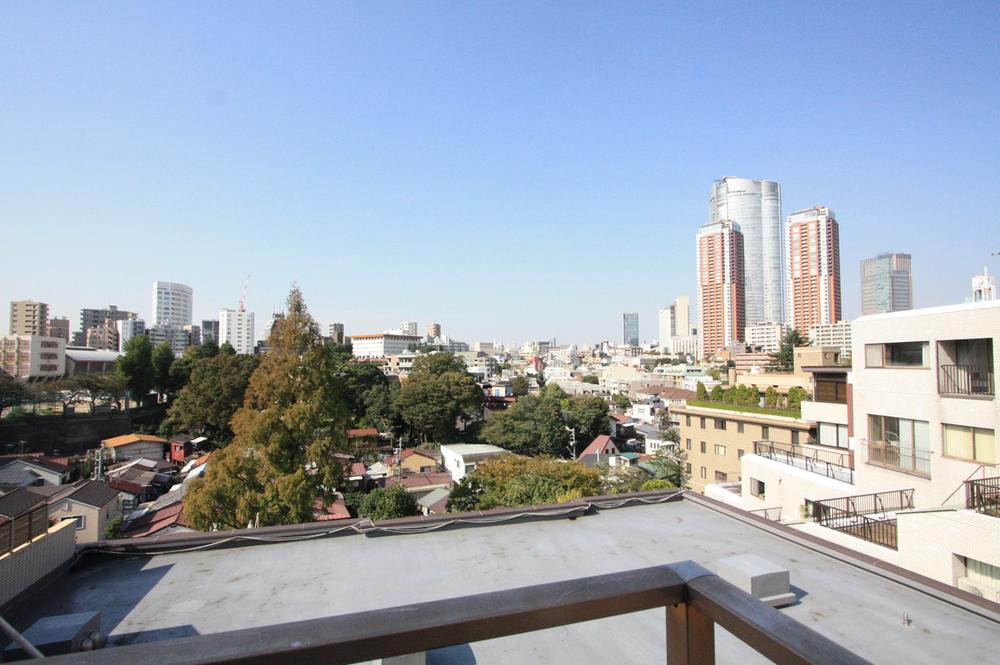 View
眺望
Floor plan間取り図 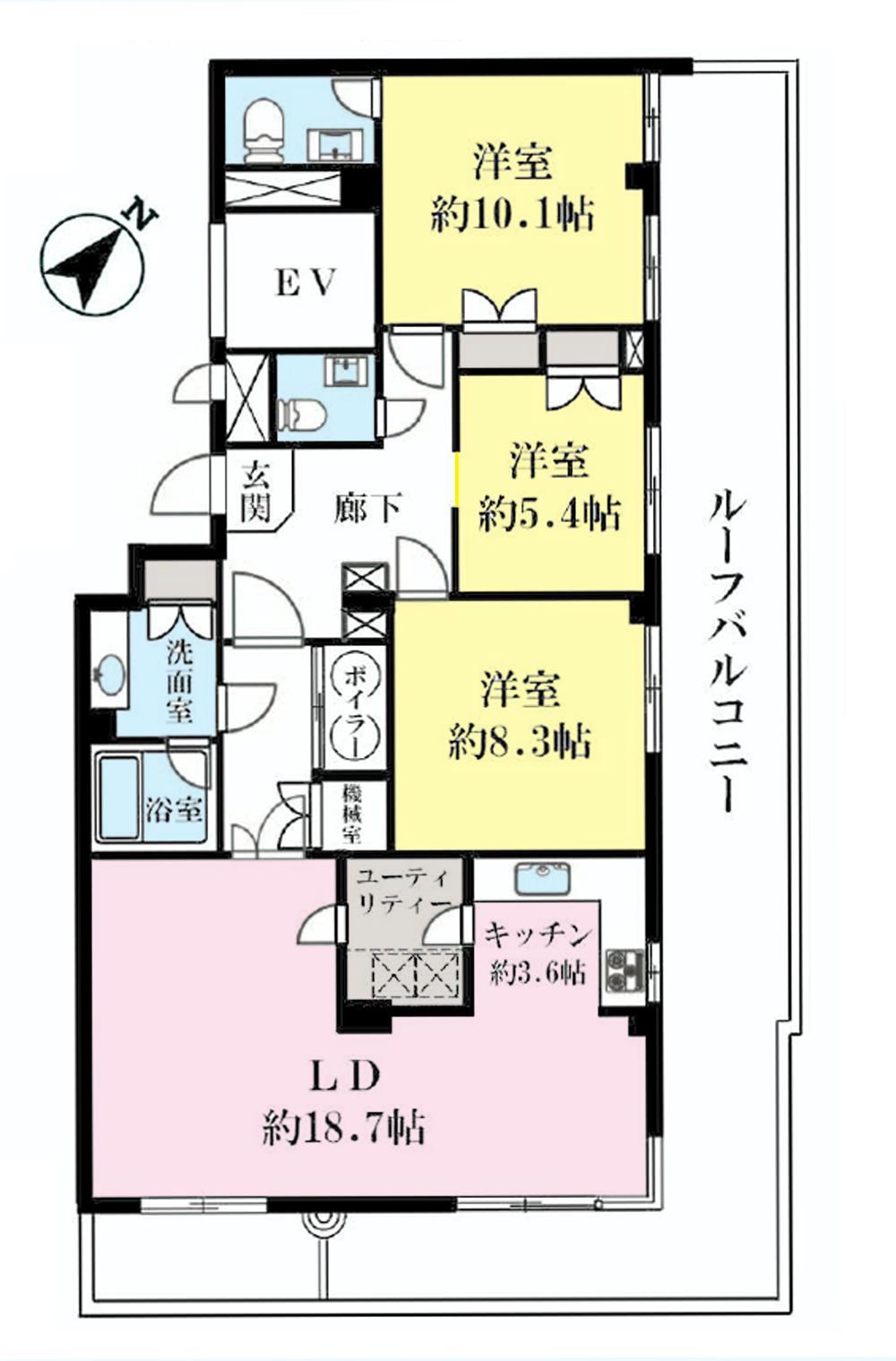 3LDK, Price 108 million yen, Footprint 109.63 sq m , Balcony area 47.35 sq m floor plan
3LDK、価格1億800万円、専有面積109.63m2、バルコニー面積47.35m2 間取り図
Local appearance photo現地外観写真 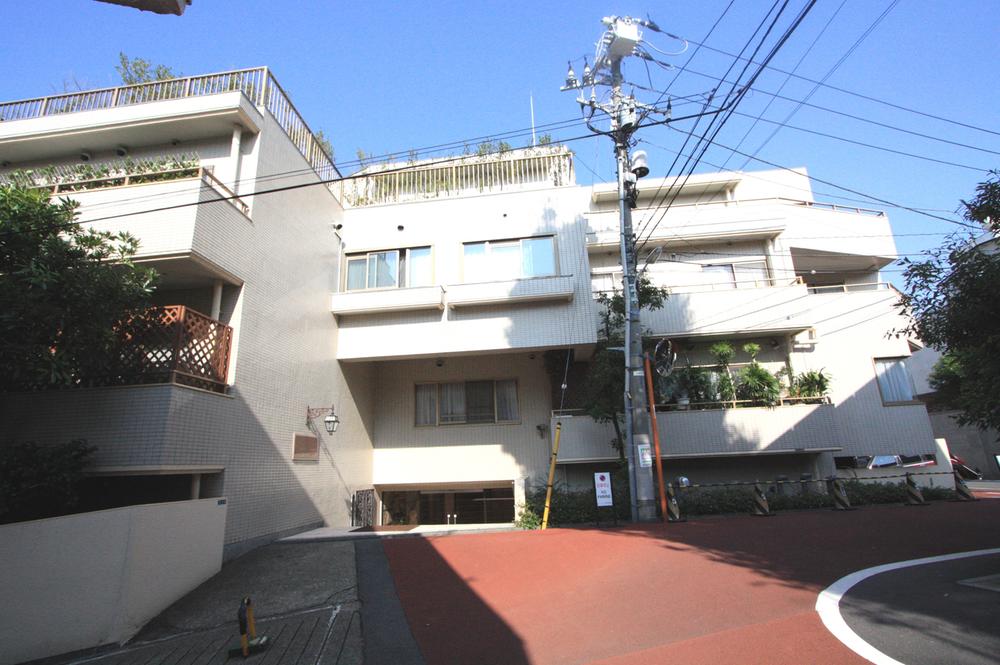 Appearance (another angle)
外観(別角度)
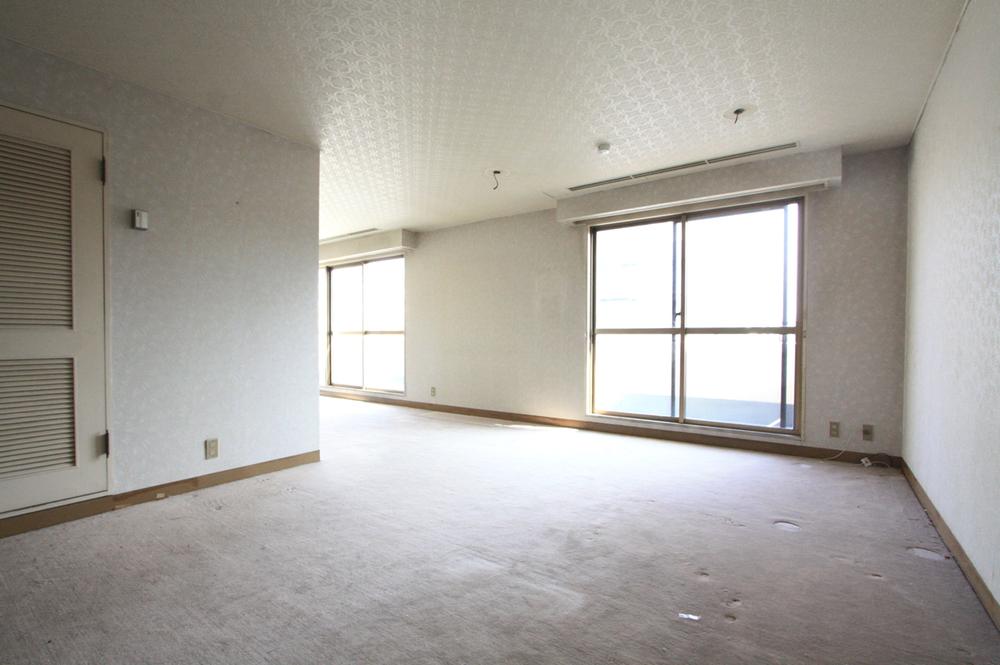 Living
リビング
Bathroom浴室 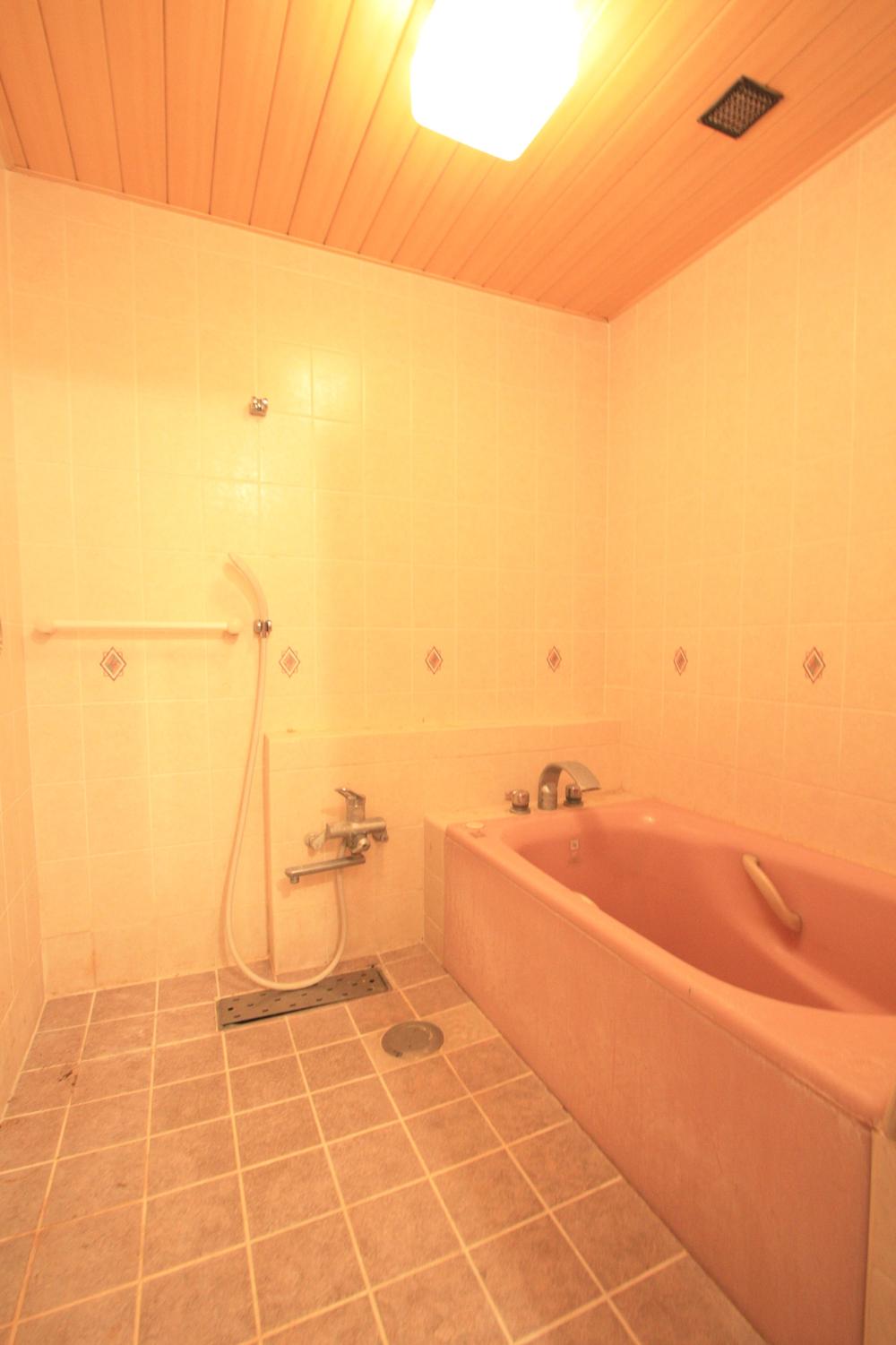 Bathroom
バスルーム
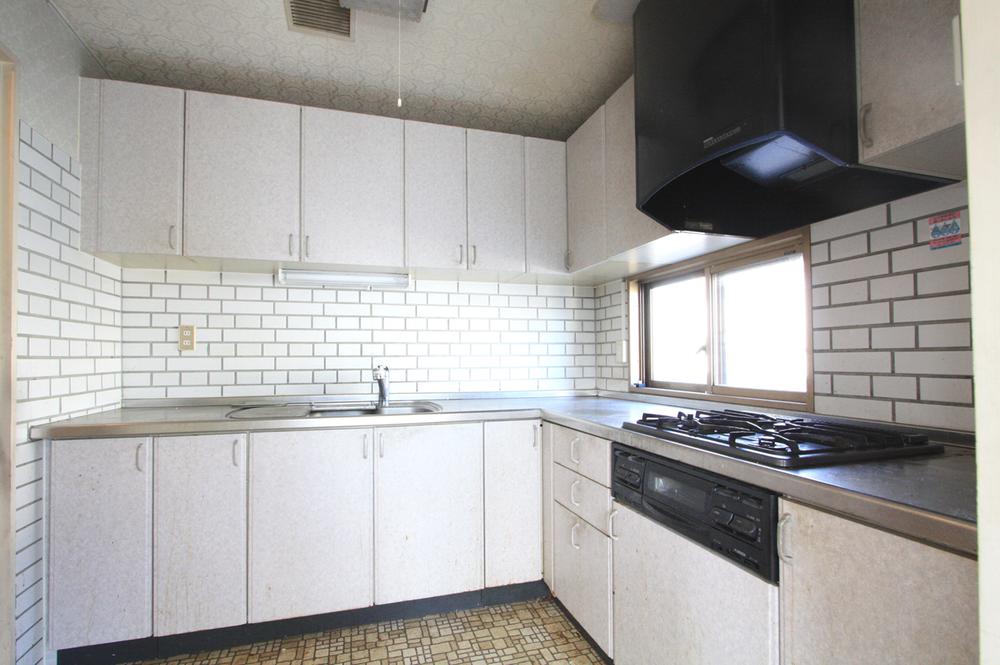 Kitchen
キッチン
Non-living roomリビング以外の居室 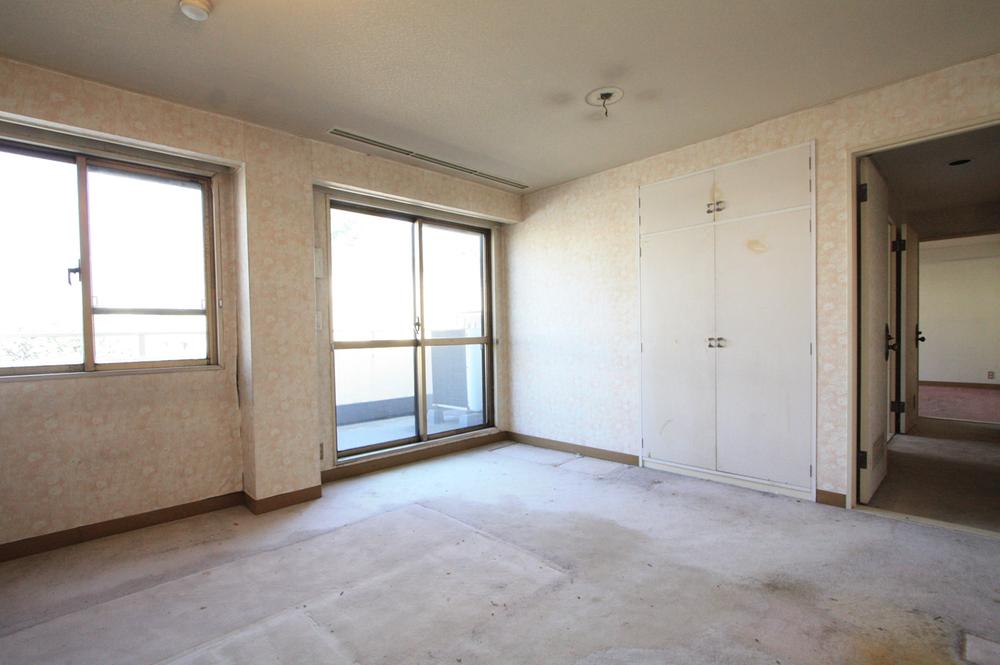 Master bedroom
主寝室
Wash basin, toilet洗面台・洗面所 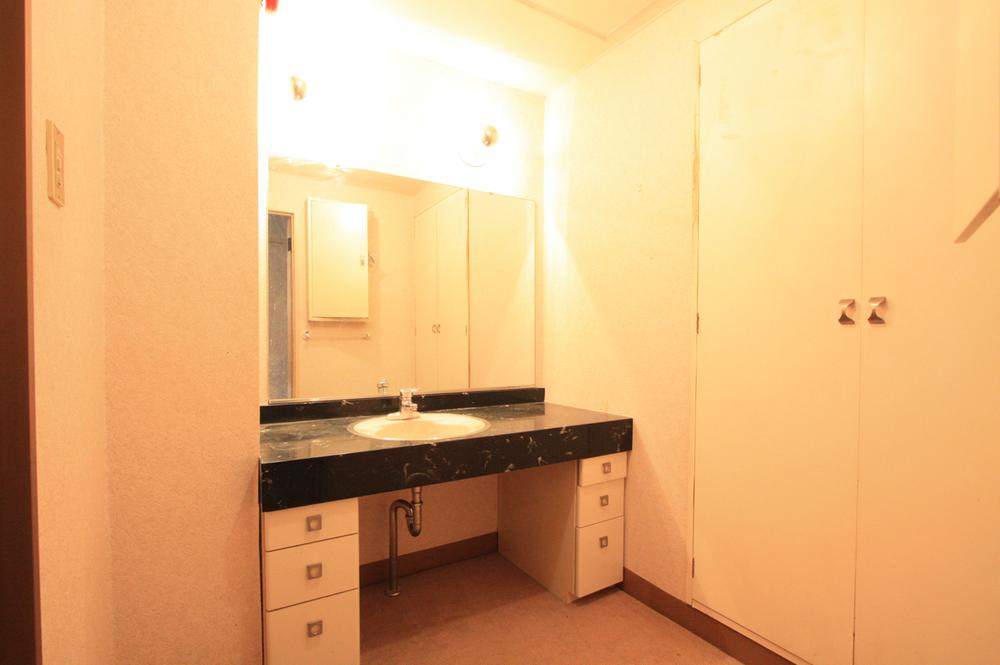 bathroom
洗面室
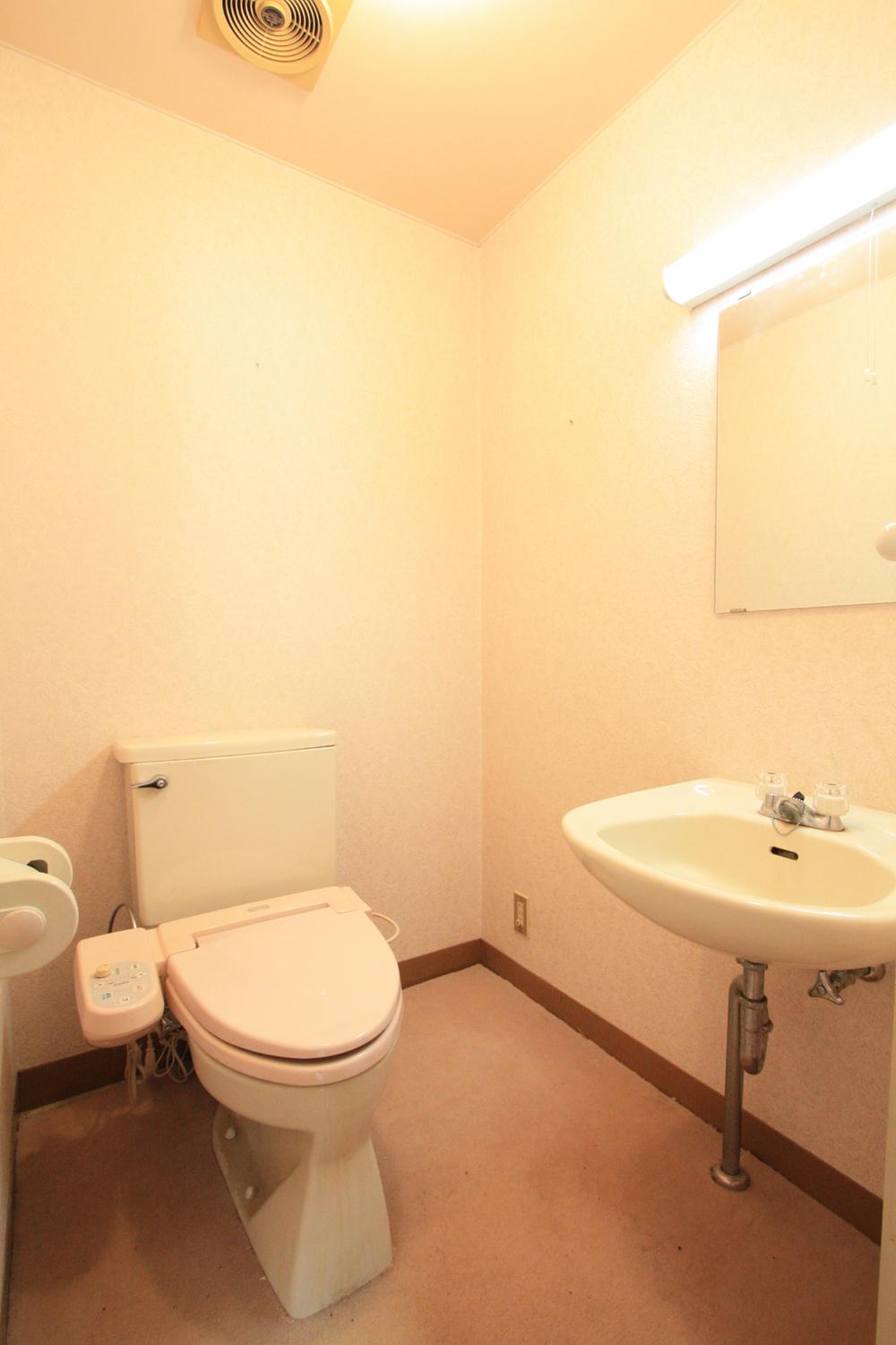 Toilet
トイレ
Entranceエントランス 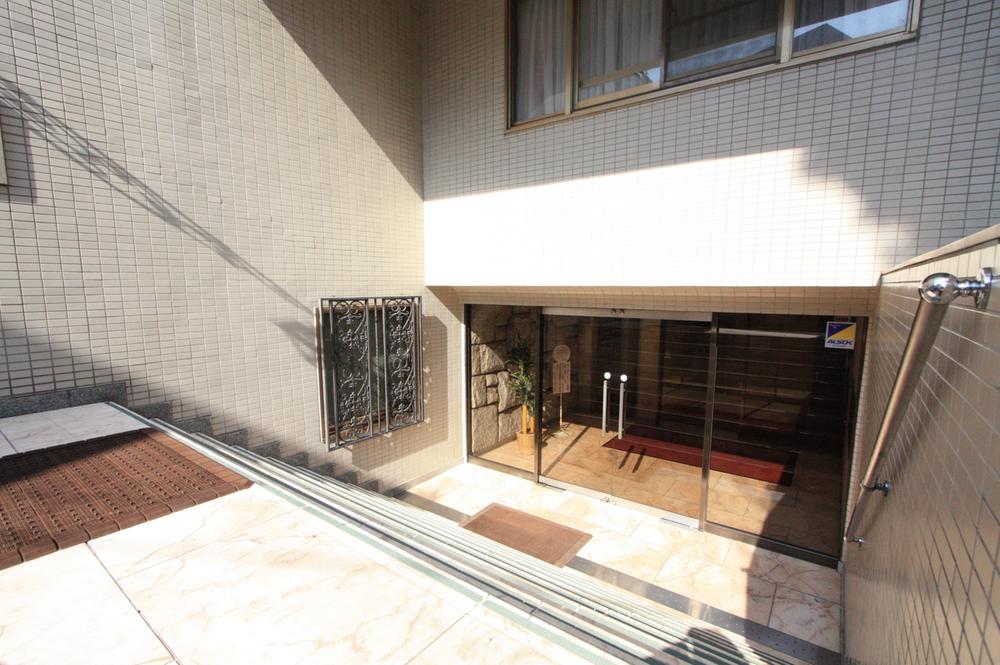 Entrance (common areas)
エントランス(共用部)
Lobbyロビー 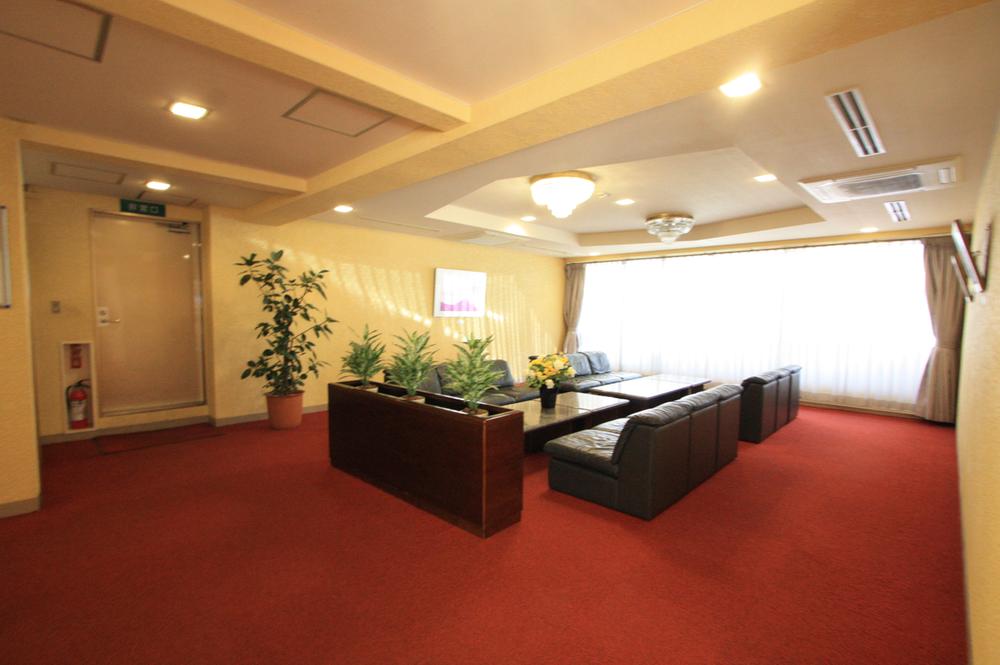 Lobby (common area)
ロビー(共用部)
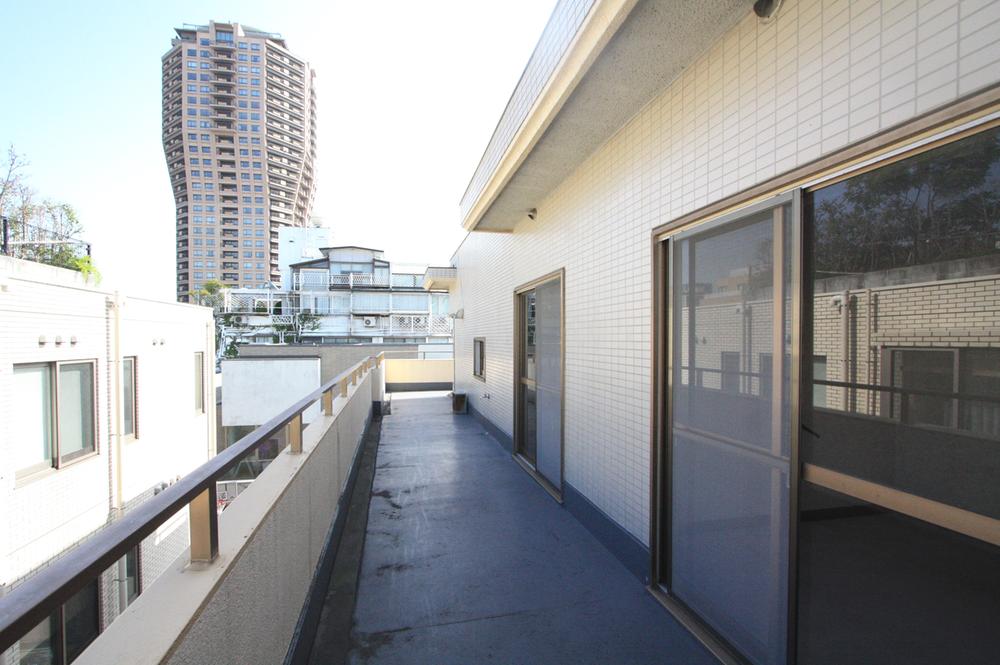 Balcony
バルコニー
Park公園 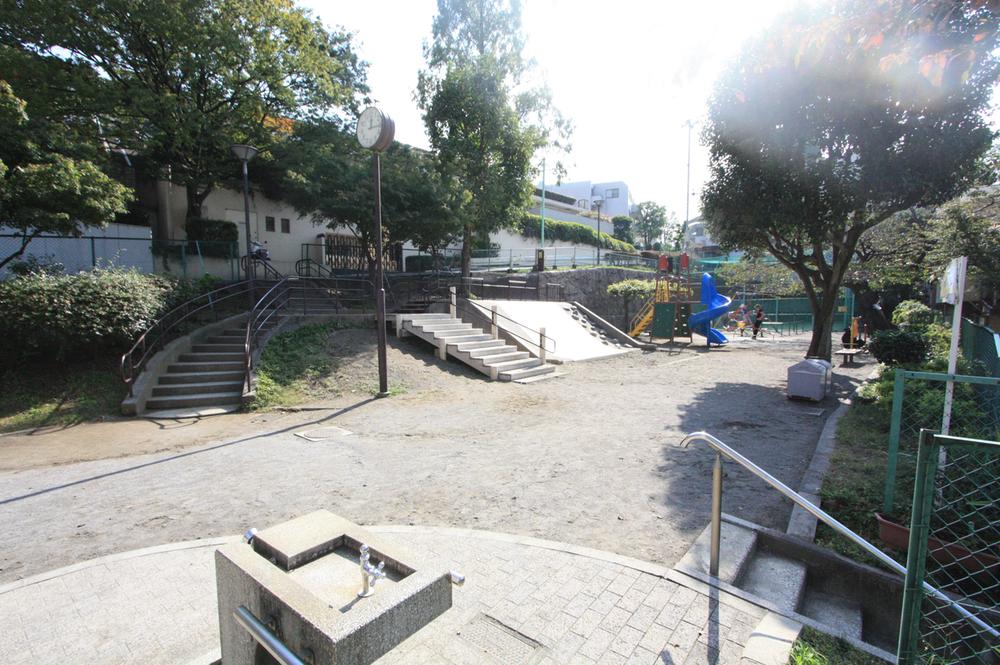 Municipal Miyamura until automatic amusement 20m
区立宮村自動遊園まで20m
Otherその他 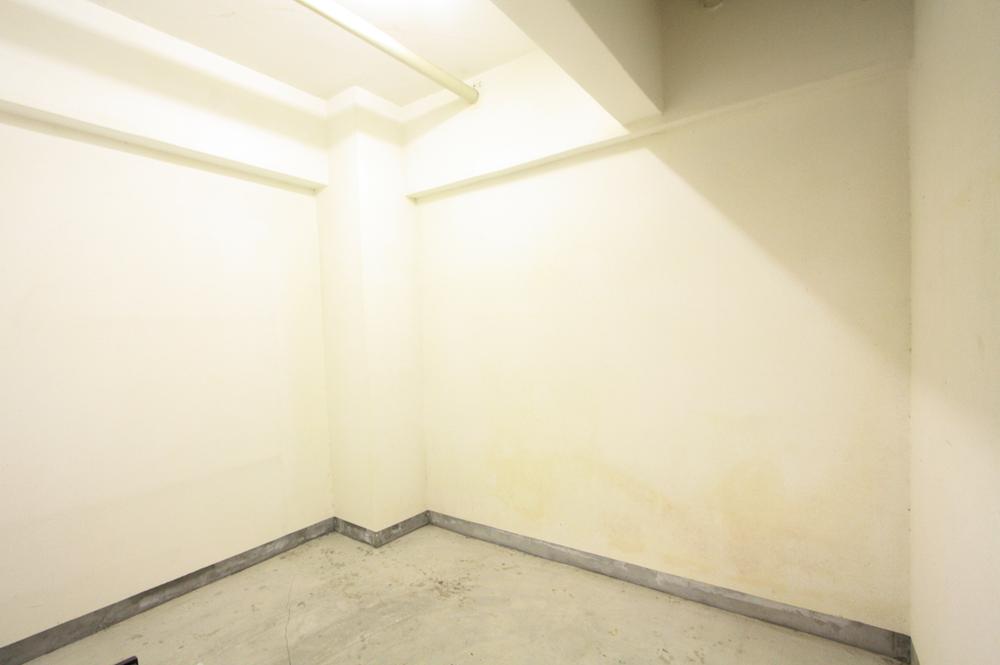 Trunk room (dedicated ・ Second floor)
トランクルーム(専用・2階部分)
Livingリビング 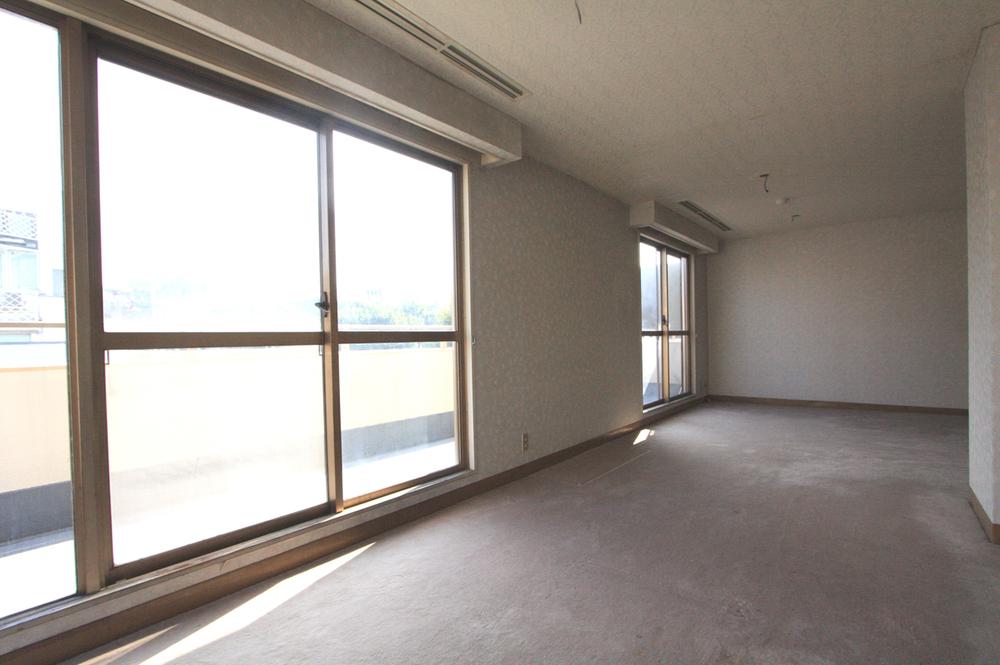 LD (another angle)
LD(別角度)
Non-living roomリビング以外の居室 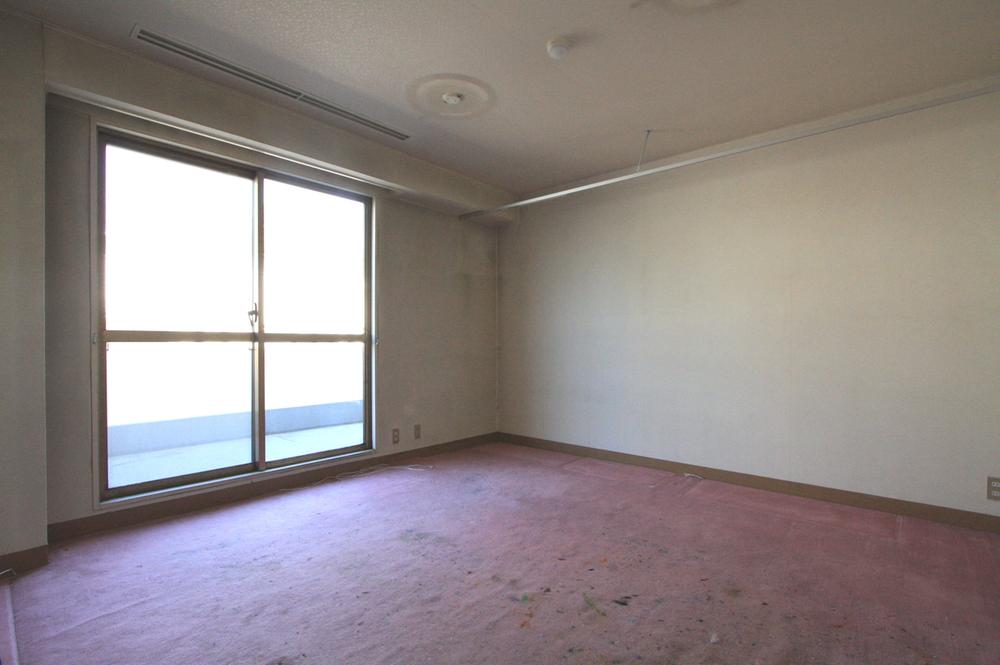 Room (8.3 quire)
居室(8.3帖)
Station駅 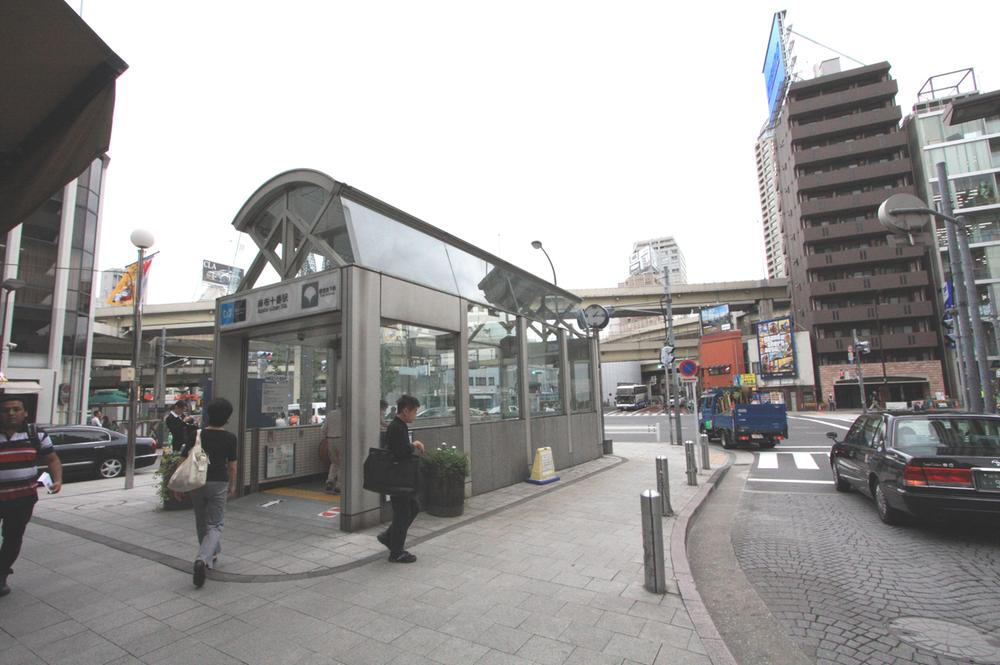 650m to Azabu Juban Station
麻布十番駅まで650m
Non-living roomリビング以外の居室 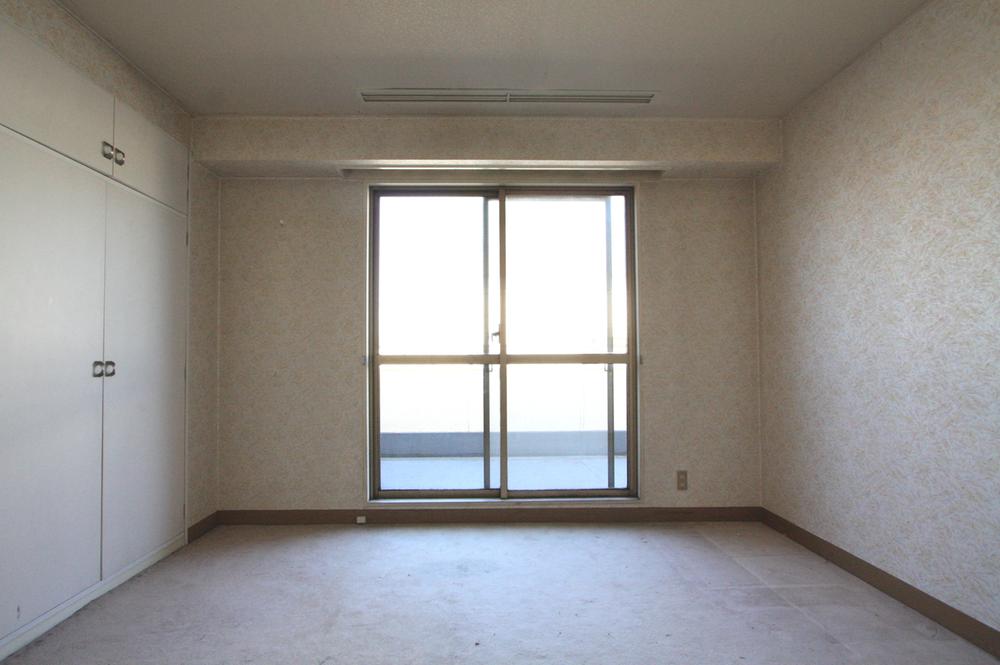 Western-style (5.4 quire)
洋室(5.4帖)
Park公園 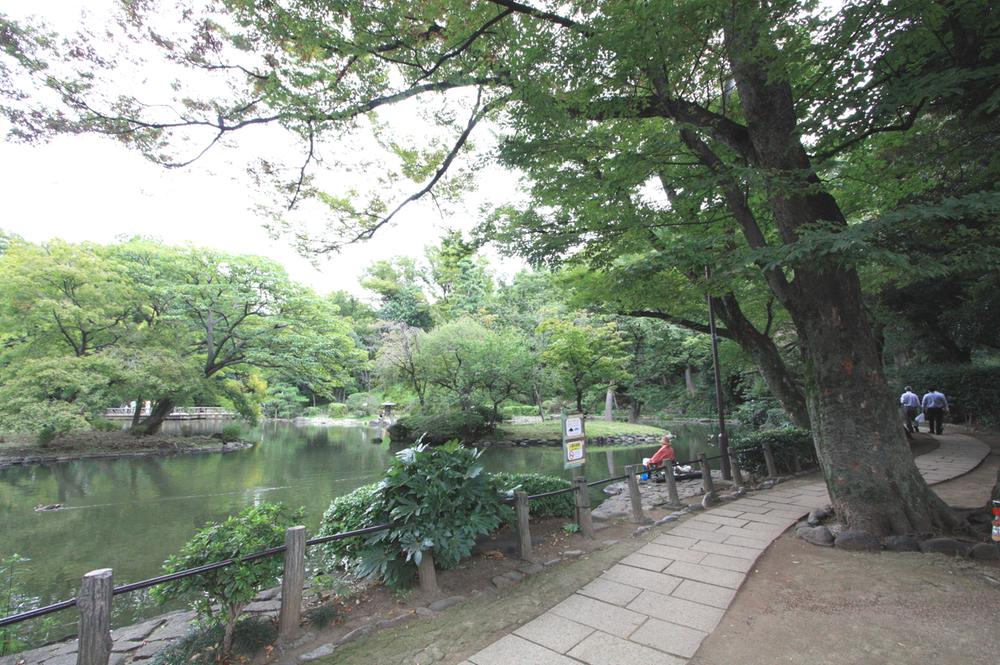 470m until Palace Arisugawa Memorial Park
有栖川宮記念公園まで470m
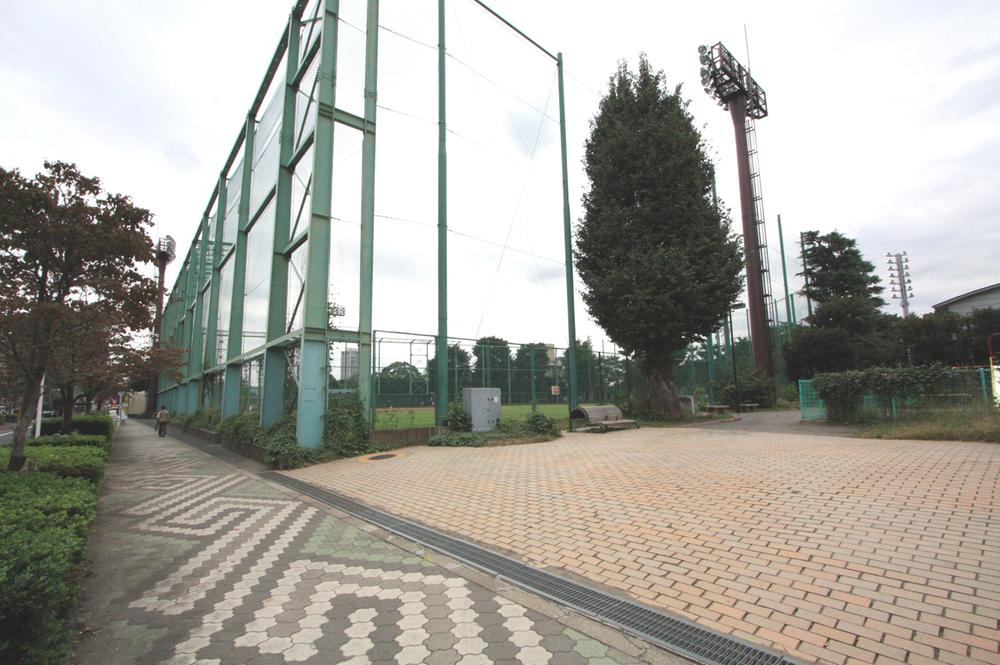 Ward Azabu 300m until the playground
区立麻布運動場まで300m
Location
|






















