Used Apartments » Kanto » Tokyo » Minato-ku
 
| | Minato-ku, Tokyo 東京都港区 |
| JR Yamanote Line "Shinagawa" walk 10 minutes JR山手線「品川」歩10分 |
| Sumitomo Realty & Development is TAYCA Tower apartment of Shinagawa Station 10-minute walk, which was the old sale! The next there is Maruetsu shopping convenient! Remaining period 66 years, Built shallow tower of this size is a basis 2.5 million yen! 住友不動産が旧分譲した品川駅徒歩10分の定借タワーマンション!隣にはマルエツがあり買い物至便!残存期間66年、この広さの築浅タワーが坪250万円! |
| Construction housing performance with evaluation, Design house performance with evaluation, Corresponding to the flat-35S, Vibration Control ・ Seismic isolation ・ Earthquake resistant, Seismic fit, 2 along the line more accessible, LDK20 tatami mats or more, Ocean View, Super close, It is close to the city, System kitchen, Bathroom Dryer, Yang per good, Share facility enhancement, All room storage, Flat to the station, Around traffic fewer, 24 hours garbage disposal Allowed, Security enhancement, Wide balcony, Barrier-free, Bicycle-parking space, Elevator, Otobasu, High speed Internet correspondence, Warm water washing toilet seat, TV monitor interphone, Mu front building, Ventilation good, All living room flooring, Good view, Dish washing dryer, Walk-in closet, water filter, Pets Negotiable, BS ・ CS ・ CATV, Maintained sidewalk, Flat terrain, 24-hour manned management, Floor heating 建設住宅性能評価付、設計住宅性能評価付、フラット35Sに対応、制震・免震・耐震、耐震適合、2沿線以上利用可、LDK20畳以上、オーシャンビュー、スーパーが近い、市街地が近い、システムキッチン、浴室乾燥機、陽当り良好、共有施設充実、全居室収納、駅まで平坦、周辺交通量少なめ、24時間ゴミ出し可、セキュリティ充実、ワイドバルコニー、バリアフリー、駐輪場、エレベーター、オートバス、高速ネット対応、温水洗浄便座、TVモニタ付インターホン、前面棟無、通風良好、全居室フローリング、眺望良好、食器洗乾燥機、ウォークインクロゼット、浄水器、ペット相談、BS・CS・CATV、整備された歩道、平坦地、24時間有人管理、床暖 |
Features pickup 特徴ピックアップ | | Construction housing performance with evaluation / Design house performance with evaluation / Corresponding to the flat-35S / Vibration Control ・ Seismic isolation ・ Earthquake resistant / Seismic fit / 2 along the line more accessible / LDK20 tatami mats or more / Ocean View / Super close / It is close to the city / System kitchen / Bathroom Dryer / Yang per good / Share facility enhancement / All room storage / Flat to the station / Around traffic fewer / 24 hours garbage disposal Allowed / Washbasin with shower / Face-to-face kitchen / Security enhancement / Wide balcony / Barrier-free / Bicycle-parking space / Elevator / Otobasu / High speed Internet correspondence / Warm water washing toilet seat / TV monitor interphone / Mu front building / Ventilation good / All living room flooring / Good view / Dish washing dryer / Walk-in closet / water filter / Pets Negotiable / BS ・ CS ・ CATV / Maintained sidewalk / Flat terrain / 24-hour manned management / Floor heating / Delivery Box / Kids Room ・ nursery / Bike shelter 建設住宅性能評価付 /設計住宅性能評価付 /フラット35Sに対応 /制震・免震・耐震 /耐震適合 /2沿線以上利用可 /LDK20畳以上 /オーシャンビュー /スーパーが近い /市街地が近い /システムキッチン /浴室乾燥機 /陽当り良好 /共有施設充実 /全居室収納 /駅まで平坦 /周辺交通量少なめ /24時間ゴミ出し可 /シャワー付洗面台 /対面式キッチン /セキュリティ充実 /ワイドバルコニー /バリアフリー /駐輪場 /エレベーター /オートバス /高速ネット対応 /温水洗浄便座 /TVモニタ付インターホン /前面棟無 /通風良好 /全居室フローリング /眺望良好 /食器洗乾燥機 /ウォークインクロゼット /浄水器 /ペット相談 /BS・CS・CATV /整備された歩道 /平坦地 /24時間有人管理 /床暖房 /宅配ボックス /キッズルーム・託児所 /バイク置場 | Property name 物件名 | | City Tower Shinagawa シティタワー品川 | Price 価格 | | 67,900,000 yen 6790万円 | Floor plan 間取り | | 3LDK 3LDK | Units sold 販売戸数 | | 1 units 1戸 | Total units 総戸数 | | 828 units 828戸 | Occupied area 専有面積 | | 89.86 sq m (27.18 tsubo) (center line of wall) 89.86m2(27.18坪)(壁芯) | Other area その他面積 | | Balcony area: 18.36 sq m バルコニー面積:18.36m2 | Whereabouts floor / structures and stories 所在階/構造・階建 | | 23 floor / SRC43 story 23階/SRC43階建 | Completion date 完成時期(築年月) | | April 2008 2008年4月 | Address 住所 | | Tokyo Konan, Minato-ku, 4-2-7 東京都港区港南4-2-7 | Traffic 交通 | | JR Yamanote Line "Shinagawa" walk 10 minutes
Tokyo Monorail "Tennozu Isle" walk 15 minutes
Toei Asakusa Line "Sengakuji" walk 23 minutes JR山手線「品川」歩10分
東京モノレール「天王洲アイル」歩15分
都営浅草線「泉岳寺」歩23分
| Person in charge 担当者より | | Responsible Shataku Kensakaki Hirohisa Age: 30 Daigyokai experience: we have the help of mediation at the center for 15 years buying and selling. We each feel the benefits to the seller like also to the buyer like, We are keeping in mind the dealings, such as to preserve the interests of both. Please feel free to contact us. 担当者宅建榊 博久年齢:30代業界経験:15年売買を中心に仲介のお手伝いをしております。売主様にも買主様にもそれぞれメリットを感じていただき、双方の利益を保全するようなお取引を心掛けております。お気軽にご相談くださいませ。 | Contact お問い合せ先 | | TEL: 0800-602-5775 [Toll free] mobile phone ・ Also available from PHS
Caller ID is not notified
Please contact the "saw SUUMO (Sumo)"
If it does not lead, If the real estate company TEL:0800-602-5775【通話料無料】携帯電話・PHSからもご利用いただけます
発信者番号は通知されません
「SUUMO(スーモ)を見た」と問い合わせください
つながらない方、不動産会社の方は
| Administrative expense 管理費 | | 13,338 yen / Month (consignment (resident)) 1万3338円/月(委託(常駐)) | Repair reserve 修繕積立金 | | 8537 yen / Month 8537円/月 | Expenses 諸費用 | | Deposit: 500,000 yen, Rent: 16,687 yen / Month 敷金:50万円、地代:1万6687円/月 | Time residents 入居時期 | | Consultation 相談 | Whereabouts floor 所在階 | | 23 floor 23階 | Direction 向き | | Northwest 北西 | Overview and notices その他概要・特記事項 | | Contact: Sakaki Hirohisa 担当者:榊 博久 | Structure-storey 構造・階建て | | SRC43 story SRC43階建 | Site of the right form 敷地の権利形態 | | General term leasehold interest (surface rights), Leasehold period remaining 66 years 11 months, Leasehold setting registration consultation, Rent revisions are determined by prior consultation, Revised after the rent is determined by prior consultation, Transfer of leasehold ・ Sublease Allowed (landowner consent, Consent required, Consent fee required) 一般定期借地権(地上権)、借地期間残存66年11ヶ月、借地権設定登記相談、賃料改定は事前協議により決定、改定後賃料は事前協議により決定、借地権の譲渡・転貸可(地主承諾、承諾要、承諾料要) | Use district 用途地域 | | One dwelling 1種住居 | Parking lot 駐車場 | | Site (24,500 yen ~ 48,000 yen / Month) 敷地内(2万4500円 ~ 4万8000円/月) | Company profile 会社概要 | | <Mediation> Governor of Tokyo (1) No. 090934 Life ・ Science Co., Ltd. Yubinbango104-0045, Chuo-ku, Tokyo Tsukiji 3-10-9 Visionary building II5 floor <仲介>東京都知事(1)第090934号ライフ・サイエンス(株)〒104-0045 東京都中央区築地3-10-9 ビジョナリービルII5階 | Construction 施工 | | Takenaka Corporation (株)竹中工務店 |
Local appearance photo現地外観写真 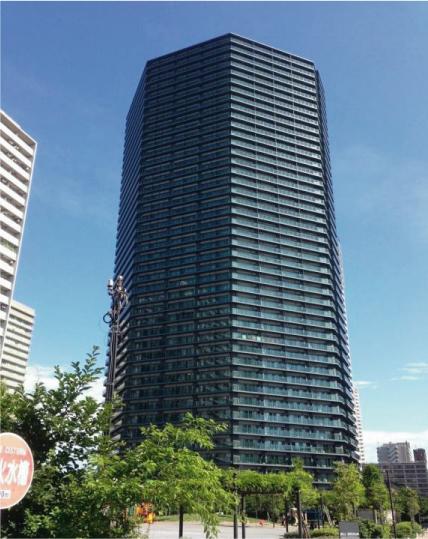 Local (11 May 2013) Shooting
現地(2013年11月)撮影
Kitchenキッチン 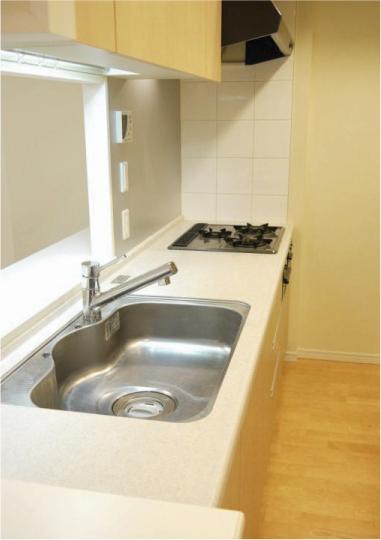 Local (11 May 2013) Shooting
現地(2013年11月)撮影
Bathroom浴室 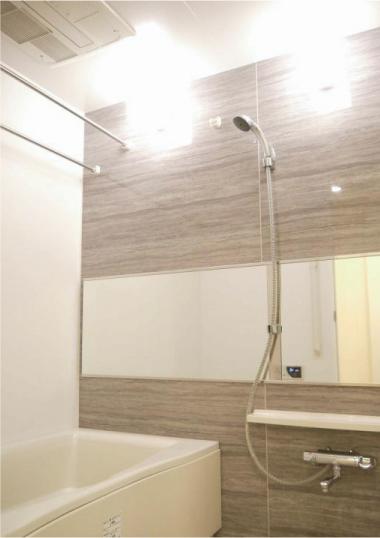 Local (11 May 2013) Shooting
現地(2013年11月)撮影
Floor plan間取り図 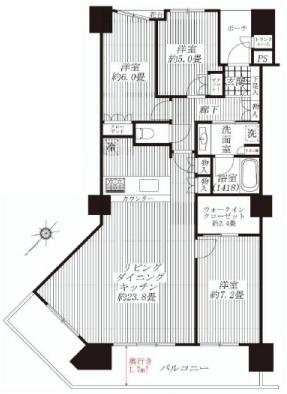 3LDK, Price 67,900,000 yen, Occupied area 89.86 sq m , Balcony area 18.36 sq m
3LDK、価格6790万円、専有面積89.86m2、バルコニー面積18.36m2
Wash basin, toilet洗面台・洗面所 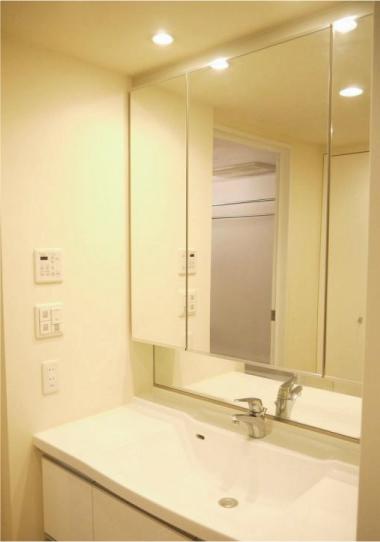 Local (11 May 2013) Shooting
現地(2013年11月)撮影
View photos from the dwelling unit住戸からの眺望写真 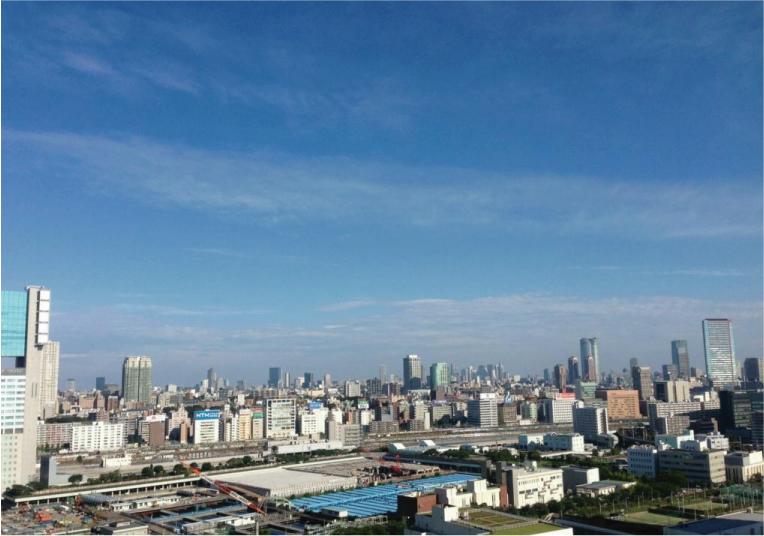 Local (11 May 2013) Shooting
現地(2013年11月)撮影
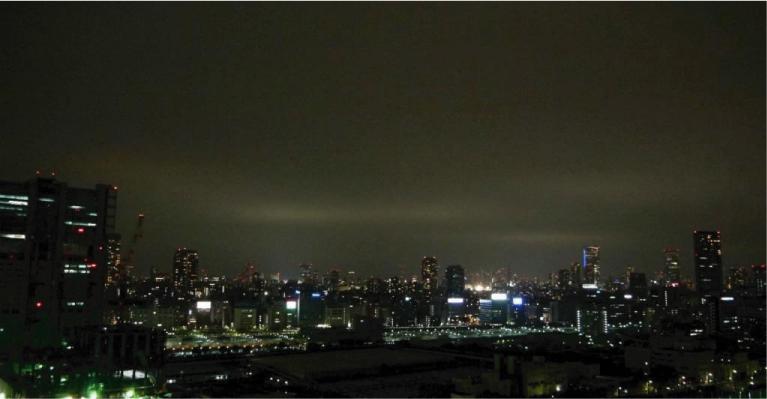 Local (11 May 2013) Shooting
現地(2013年11月)撮影
Location
|








