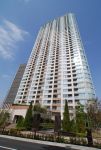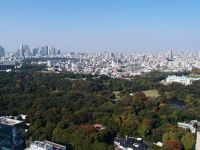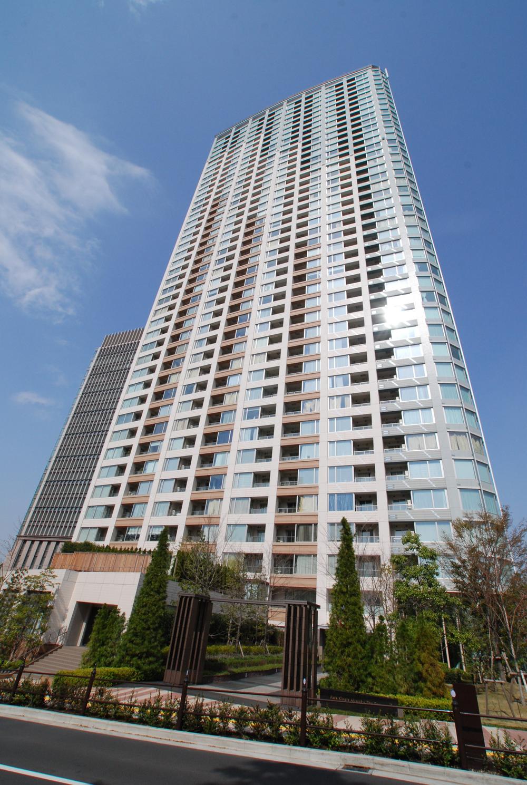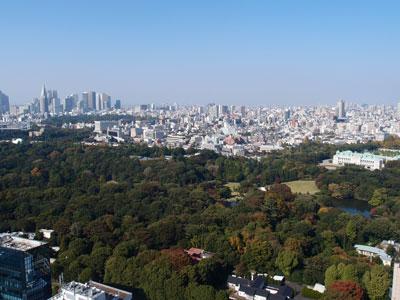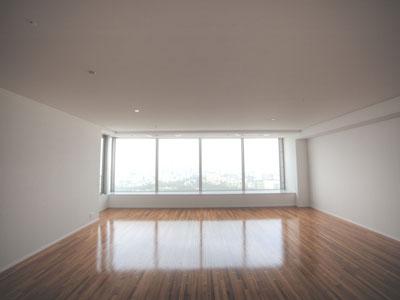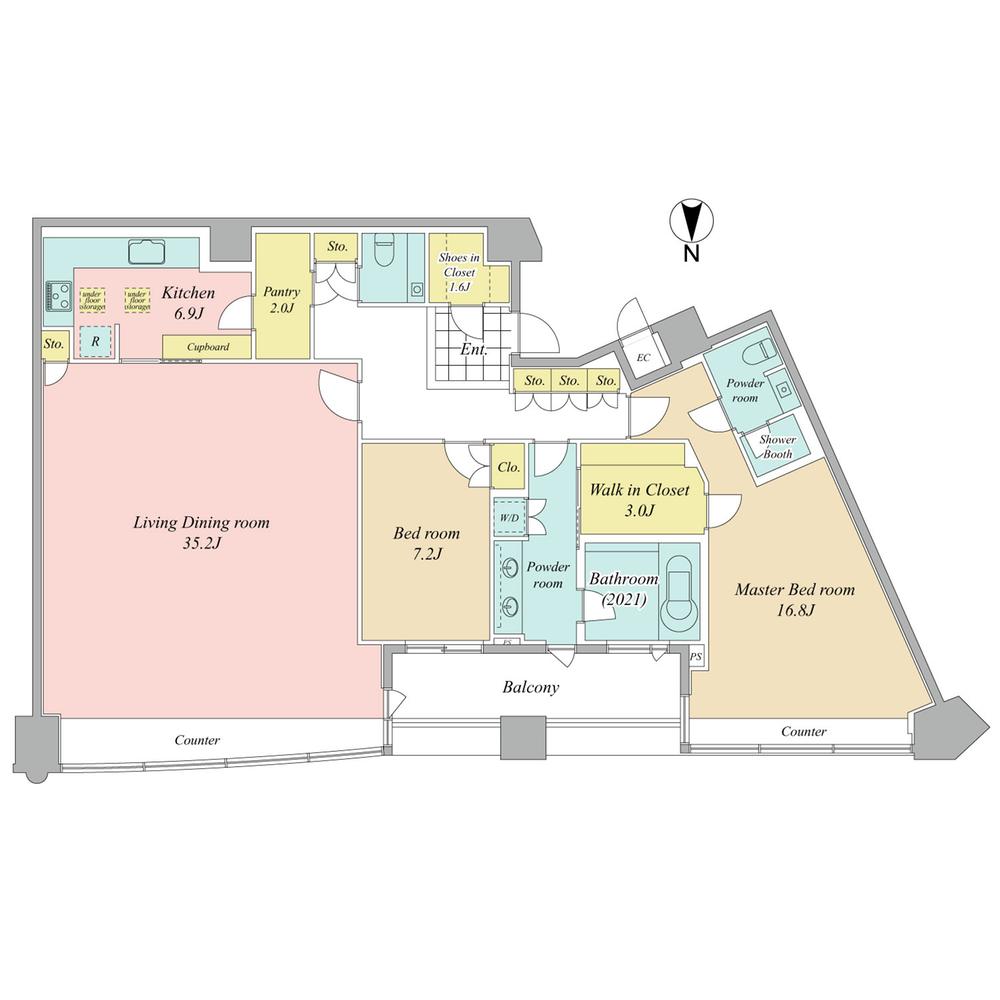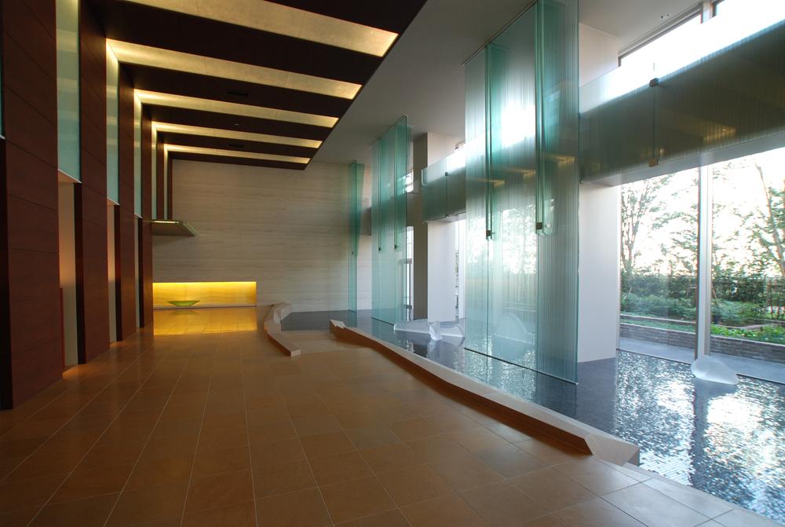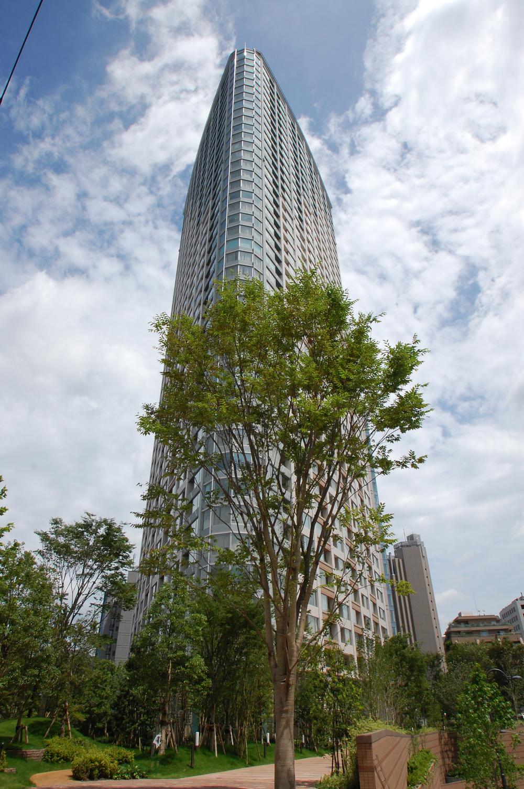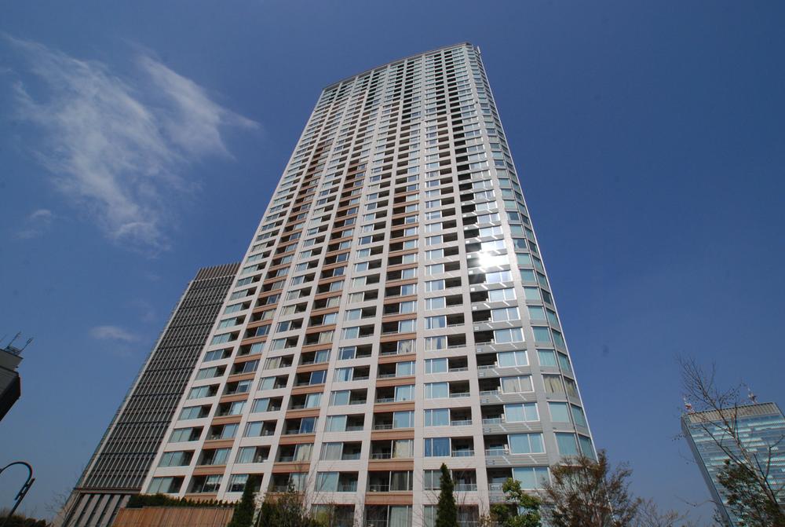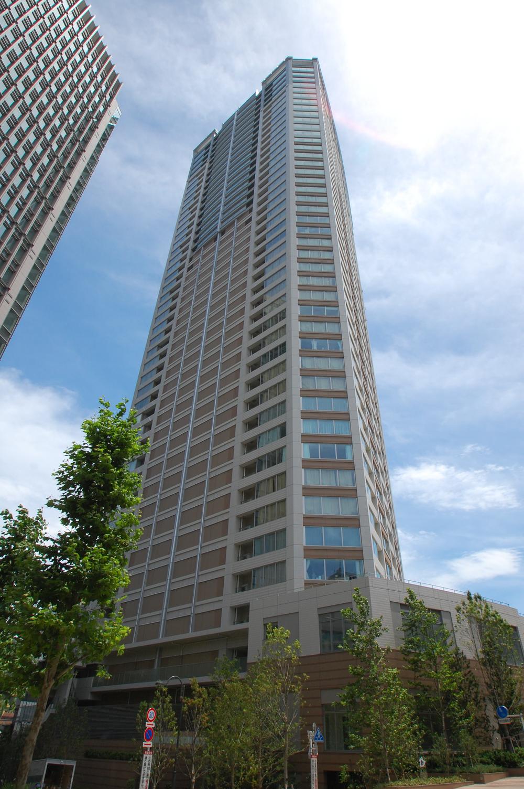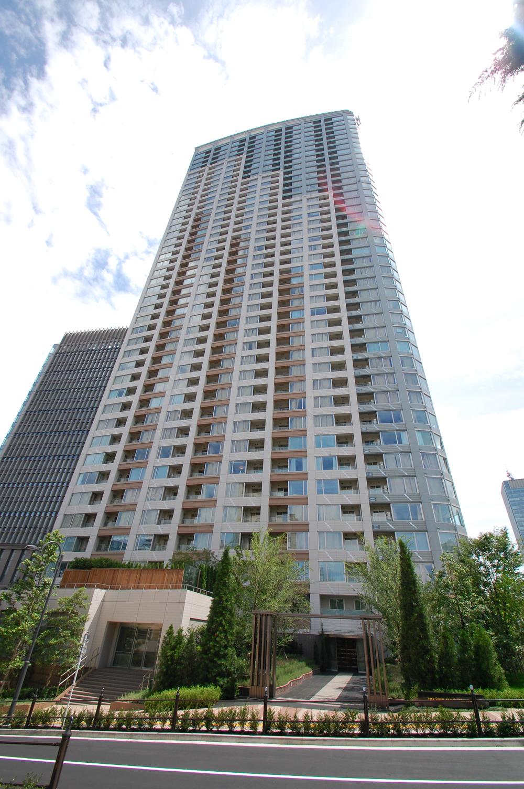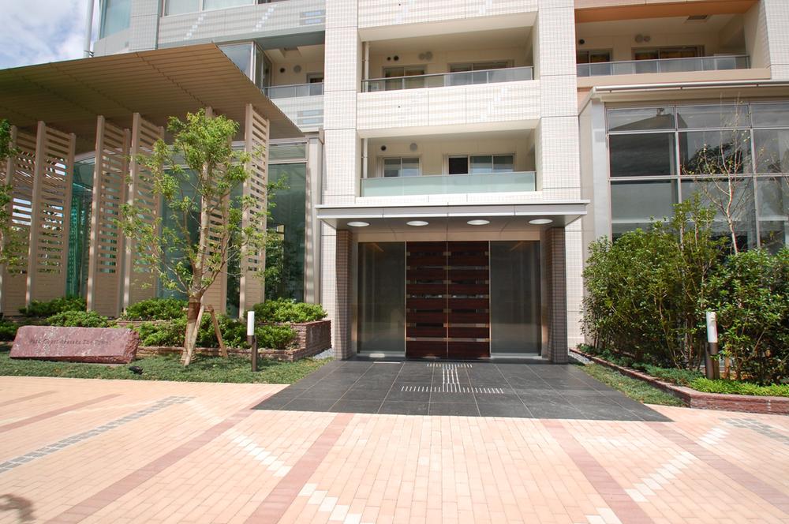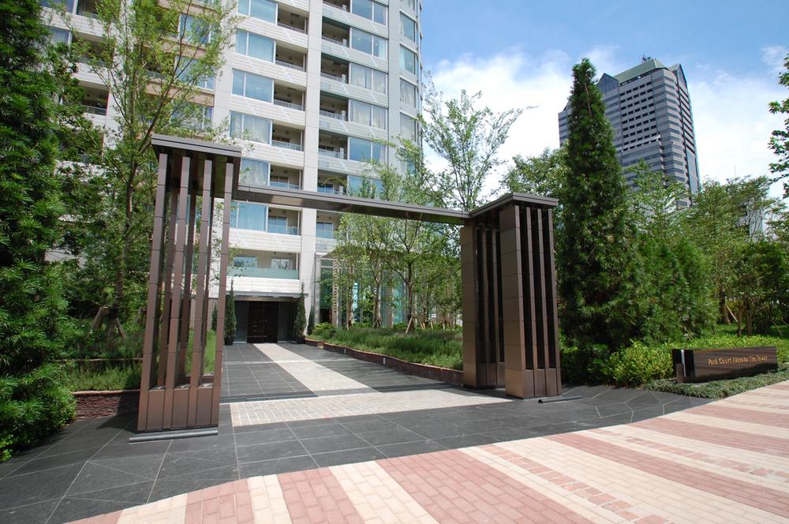|
|
Minato-ku, Tokyo
東京都港区
|
|
Tokyo Metro Chiyoda Line "Akasaka" walk 8 minutes
東京メトロ千代田線「赤坂」歩8分
|
|
~ Akasaka patronized land ・ Luxurious view overlooking the much Shinjuku new urban center of the group of buildings under eyes the green of Shinjuku Gyoen ~ Seismic structure (ultra-high-strength rebar ・ Ultra-high-strength concrete) 24 hours resident management ・ Concier
~ 赤坂御用地・新宿御苑の緑を眼下に はるか新宿新都心のビル群を望む贅沢な眺望 ~ 制震構造(超高強度鉄筋・超高強度コンクリート)24時間常駐管理・コンシェル
|
|
Mitsui Fudosan Residential old sale ・ Double floor in consideration of the Taisei construction sound insulation and the future of renewable ・ All-electric system friendly to double the ceiling environment ・ Cute adoption [Communal area of the enhancement] Guest rooms ・ Sky Deck ・ Sky Lounge ・ Grand Lobby [traffic 3 station 5 routes available] "Akasaka" station 8-minute walk, "Aoyama-itchome" "Akasakamitsuke" station walk 9 minutes
三井不動産レジデンシャル旧分譲・大成建設施工 遮音性や将来の更新性に配慮した二重床・二重天井 環境にやさしいオール電化システム・エコキュート採用 【充実の共用部分】 ゲストルーム・スカイデッキ・スカイラウンジ・グランドロビー【交通 3駅5路線利用可能】 「赤坂」駅徒歩8分、「青山一丁目」「赤坂見附」駅徒歩9分
|
Features pickup 特徴ピックアップ | | Vibration Control ・ Seismic isolation ・ Earthquake resistant / High floor / 24 hours garbage disposal Allowed / Security enhancement / Toilet 2 places / TV monitor interphone / Good view / Walk-in closet / All-electric / Pets Negotiable / 24-hour manned management / Floor heating / Delivery Box 制震・免震・耐震 /高層階 /24時間ゴミ出し可 /セキュリティ充実 /トイレ2ヶ所 /TVモニタ付インターホン /眺望良好 /ウォークインクロゼット /オール電化 /ペット相談 /24時間有人管理 /床暖房 /宅配ボックス |
Property name 物件名 | | Park Court Akasaka SimTower パークコート赤坂ザタワー |
Price 価格 | | 300 million yen 3億円 |
Floor plan 間取り | | 2LDK 2LDK |
Units sold 販売戸数 | | 1 units 1戸 |
Total units 総戸数 | | 518 units 518戸 |
Occupied area 専有面積 | | 159.42 sq m (center line of wall) 159.42m2(壁芯) |
Other area その他面積 | | Balcony area: 12.3 sq m バルコニー面積:12.3m2 |
Whereabouts floor / structures and stories 所在階/構造・階建 | | 39th floor / RC43 basement floor 2-story 39階/RC43階地下2階建 |
Completion date 完成時期(築年月) | | June 2009 2009年6月 |
Address 住所 | | Akasaka, Minato-ku, Tokyo 4 東京都港区赤坂4 |
Traffic 交通 | | Tokyo Metro Chiyoda Line "Akasaka" walk 8 minutes
Tokyo Metro Ginza Line "Akasakamitsuke" walk 9 minutes 東京メトロ千代田線「赤坂」歩8分
東京メトロ銀座線「赤坂見附」歩9分
|
Related links 関連リンク | | [Related Sites of this company] 【この会社の関連サイト】 |
Person in charge 担当者より | | Rep Tomikichi Hi彦 担当者富吉陽彦 |
Contact お問い合せ先 | | TEL: 0800-603-0387 [Toll free] mobile phone ・ Also available from PHS
Caller ID is not notified
Please contact the "saw SUUMO (Sumo)"
If it does not lead, If the real estate company TEL:0800-603-0387【通話料無料】携帯電話・PHSからもご利用いただけます
発信者番号は通知されません
「SUUMO(スーモ)を見た」と問い合わせください
つながらない方、不動産会社の方は
|
Administrative expense 管理費 | | 51,660 yen / Month (consignment (commuting)) 5万1660円/月(委託(通勤)) |
Repair reserve 修繕積立金 | | 15,630 yen / Month 1万5630円/月 |
Time residents 入居時期 | | Consultation 相談 |
Whereabouts floor 所在階 | | 39th floor 39階 |
Direction 向き | | North 北 |
Overview and notices その他概要・特記事項 | | Contact: Tomikichi Hi彦 担当者:富吉陽彦 |
Structure-storey 構造・階建て | | RC43 basement floor 2-story RC43階地下2階建 |
Site of the right form 敷地の権利形態 | | Ownership 所有権 |
Use district 用途地域 | | Two dwellings 2種住居 |
Parking lot 駐車場 | | Site (35,000 yen ~ 67,000 yen / Month) 敷地内(3万5000円 ~ 6万7000円/月) |
Company profile 会社概要 | | <Mediation> Minister of Land, Infrastructure and Transport (6) No. 004372 (Corporation) metropolitan area real estate Fair Trade Council member (Ltd.) Ken ・ Corporation Shibuya Daikanyama branch Yubinbango153-0061 Meguro-ku, Tokyo Nakameguro 1-1-71 KN building Daikanyama 5th floor <仲介>国土交通大臣(6)第004372号(公社)首都圏不動産公正取引協議会会員 (株)ケン・コーポレーション渋谷代官山支店〒153-0061 東京都目黒区中目黒1-1-71 KNビル代官山5階 |
Construction 施工 | | Taisei Co., Ltd. 大成建設(株) |
