Used Apartments » Kanto » Tokyo » Minato-ku
 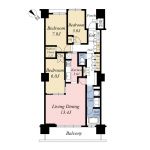
| | Minato-ku, Tokyo 東京都港区 |
| JR Yamanote Line "Shinagawa" walk 10 minutes JR山手線「品川」歩10分 |
| ■ ■ CITY TOWER SHINAGAWA ■ ■ View bus specification 43-story 13 floor overlooking the Rainbow Bridge, Northeastward 3LDK dwelling unit ■■CITY TOWER SHINAGAWA■■レインボーブリッジを望むビューバス仕様43階建13階部分、北東向き3LDK住戸 |
| ■ April 2008 Built ■ Takenaka Corporation old construction ■ Double floor ・ Double ceiling structure ■ Hotel-like inner corridor design ■ Various shared facilities Kids Corner (2F) ・ Assembly room (2F) Guest Room (31F) 2 rooms ・ Party Room (32F) ■ Variety of services Concierge Service ・ Membership-based car rental service Bicycle rental service ・ Optical fiber corresponding ■ Security system of the peace of mind 24-hour manned management ・ auto lock ・ S-GUARD ■ Pet breeding Allowed (Yes Terms) □ Rare view bus type of 1 floor 1 homes limited □ About 2.99 sq m porch □ About 0.27 sq m of trunk room □ WIC (about 1.1 Pledge), There hallway wall store □ Modern and refreshing white flooring □ Top of your reservation is possible preview ■平成20年4月築■株式会社竹中工務店 旧施工■二重床・二重天井構造■ホテルライクな内廊下設計■各種共用施設 キッズコーナー(2F)・集会室(2F) ゲストルーム(31F)2室・パーティールーム(32F)■各種サービス コンシェルジュサービス・会員制レンタカーサービス レンタサイクルサービス・光ファイバー対応■安心の防犯システム 24時間有人管理・オートロック・S-GUARD■ペット飼育可(規約あり)□1フロア1戸限定の希少なビューバスタイプ□約2.99m2のポーチ□約0.27m2のトランクルーム□WIC(約1.1帖)、廊下壁面収納あり□モダンで爽やかなホワイトのフローリング□ご予約のうえ内覧可能です |
Features pickup 特徴ピックアップ | | Construction housing performance with evaluation / Design house performance with evaluation / Vibration Control ・ Seismic isolation ・ Earthquake resistant / Seismic fit / 2 along the line more accessible / Super close / It is close to the city / System kitchen / Bathroom Dryer / Share facility enhancement / Flat to the station / LDK15 tatami mats or more / Around traffic fewer / Starting station / 24 hours garbage disposal Allowed / Security enhancement / Barrier-free / Bicycle-parking space / Elevator / Otobasu / High speed Internet correspondence / Warm water washing toilet seat / The window in the bathroom / TV monitor interphone / Urban neighborhood / All living room flooring / Good view / Walk-in closet / Pets Negotiable / BS ・ CS ・ CATV / Maintained sidewalk / In a large town / Flat terrain / 24-hour manned management / Floor heating / Delivery Box / Kids Room ・ nursery / Bike shelter 建設住宅性能評価付 /設計住宅性能評価付 /制震・免震・耐震 /耐震適合 /2沿線以上利用可 /スーパーが近い /市街地が近い /システムキッチン /浴室乾燥機 /共有施設充実 /駅まで平坦 /LDK15畳以上 /周辺交通量少なめ /始発駅 /24時間ゴミ出し可 /セキュリティ充実 /バリアフリー /駐輪場 /エレベーター /オートバス /高速ネット対応 /温水洗浄便座 /浴室に窓 /TVモニタ付インターホン /都市近郊 /全居室フローリング /眺望良好 /ウォークインクロゼット /ペット相談 /BS・CS・CATV /整備された歩道 /大型タウン内 /平坦地 /24時間有人管理 /床暖房 /宅配ボックス /キッズルーム・託児所 /バイク置場 | Property name 物件名 | | City Tower Shinagawa シティタワー品川 | Price 価格 | | 55,800,000 yen 5580万円 | Floor plan 間取り | | 3LDK 3LDK | Units sold 販売戸数 | | 1 units 1戸 | Total units 総戸数 | | 828 units 828戸 | Occupied area 専有面積 | | 82.77 sq m (25.03 tsubo) (center line of wall) 82.77m2(25.03坪)(壁芯) | Other area その他面積 | | Balcony area: 11.05 sq m バルコニー面積:11.05m2 | Whereabouts floor / structures and stories 所在階/構造・階建 | | 13th floor / RC43-story steel frame part 13階/RC43階建一部鉄骨 | Completion date 完成時期(築年月) | | April 2008 2008年4月 | Address 住所 | | Tokyo, Minato-ku, Konan 4 東京都港区港南4 | Traffic 交通 | | JR Yamanote Line "Shinagawa" walk 10 minutes
Tokyo Monorail "Tennozu Isle" walk 15 minutes JR山手線「品川」歩10分
東京モノレール「天王洲アイル」歩15分
| Related links 関連リンク | | [Related Sites of this company] 【この会社の関連サイト】 | Person in charge 担当者より | | Personnel waterfall Nobuhisa Saka 担当者滝坂 信久 | Contact お問い合せ先 | | Sumitomo Forestry Home Service Co., Ltd. Seongnam Branch TEL: 0800-603-0290 [Toll free] mobile phone ・ Also available from PHS
Caller ID is not notified
Please contact the "saw SUUMO (Sumo)"
If it does not lead, If the real estate company 住友林業ホームサービス(株)城南支店TEL:0800-603-0290【通話料無料】携帯電話・PHSからもご利用いただけます
発信者番号は通知されません
「SUUMO(スーモ)を見た」と問い合わせください
つながらない方、不動産会社の方は
| Administrative expense 管理費 | | 12,286 yen / Month (consignment (resident)) 1万2286円/月(委託(常駐)) | Repair reserve 修繕積立金 | | 11,257 yen / Month 1万1257円/月 | Expenses 諸費用 | | Internet flat rate: 1122 yen / Month, CATV flat rate: 210 yen / Month, Trunk room fee: 500 yen / Month, Dismantling reserve: 2731 yen / Month, Rent: 15,370 yen / Month インターネット定額料金:1122円/月、CATV定額料金:210円/月、トランクルーム使用料:500円/月、解体積立金:2731円/月、地代:1万5370円/月 | Time residents 入居時期 | | Consultation 相談 | Whereabouts floor 所在階 | | 13th floor 13階 | Direction 向き | | Northeast 北東 | Overview and notices その他概要・特記事項 | | Contact Person: Nobuhisa Saka waterfall 担当者:滝坂 信久 | Structure-storey 構造・階建て | | RC43-story steel frame part RC43階建一部鉄骨 | Site of the right form 敷地の権利形態 | | General leasehold (leasehold), Leasehold period remaining 65 years, Regular sublet landowners, Leasehold setting registration Allowed, Rent revisions are revised every three years, Revised after the rent is determined by prior consultation, Transfer of leasehold ・ Sublease Allowed (sublease main consent, Consent required, Consent fee required) 一般定期借地権(賃借権)、借地期間残存65年、定期転借地権、借地権設定登記可、賃料改定は3年毎に改定、改定後賃料は事前協議により決定、借地権の譲渡・転貸可(転貸主承諾、承諾要、承諾料不要) | Use district 用途地域 | | One dwelling 1種住居 | Parking lot 駐車場 | | Sky Mu 空無 | Company profile 会社概要 | | <Mediation> Minister of Land, Infrastructure and Transport (14) No. 000220 (Corporation) Tokyo Metropolitan Government Building Lots and Buildings Transaction Business Association (Corporation) metropolitan area real estate Fair Trade Council member Sumitomo Forestry Home Service Co., Ltd. Seongnam branch Yubinbango141-0021 Shinagawa-ku, Tokyo Kamiosaki 2-27-35 floor ・ 6th floor <仲介>国土交通大臣(14)第000220号(公社)東京都宅地建物取引業協会会員 (公社)首都圏不動産公正取引協議会加盟住友林業ホームサービス(株)城南支店〒141-0021 東京都品川区上大崎2-27-35階・6階 | Construction 施工 | | Takenaka Corporation (株)竹中工務店 |
Local appearance photo現地外観写真 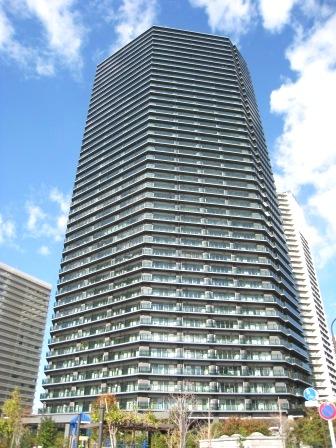 City Tower Shinagawa appearance
シティタワー品川外観
Floor plan間取り図 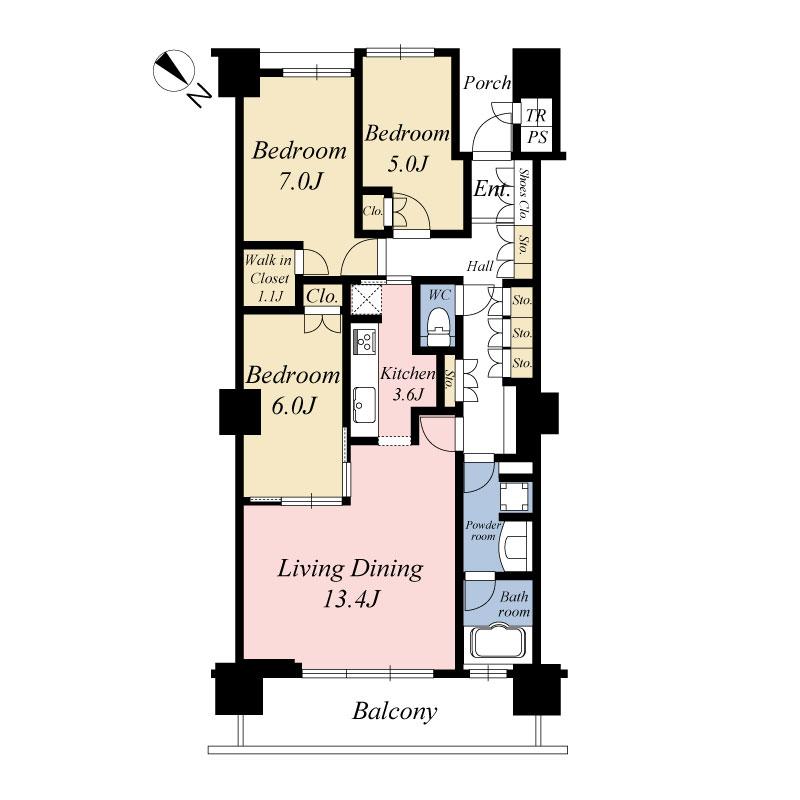 3LDK, Price 55,800,000 yen, Occupied area 82.77 sq m , Balcony area 11.05 sq m
3LDK、価格5580万円、専有面積82.77m2、バルコニー面積11.05m2
View photos from the dwelling unit住戸からの眺望写真 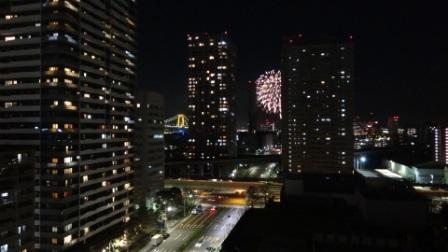 Night view from the balcony
バルコニーからの夜景
Livingリビング 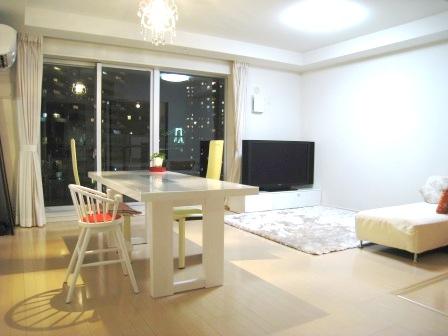 Overlooking the Rainbow Bridge from living
リビングよりレインボーブリッジ望む
Bathroom浴室 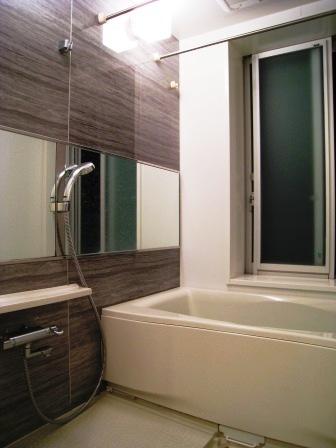 View bus overlooking the night view
夜景を望むビューバス
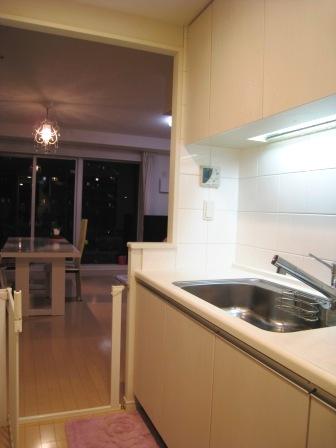 Kitchen
キッチン
Non-living roomリビング以外の居室 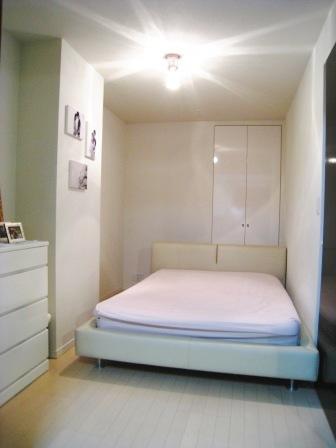 About 6.0 Pledge of Western-style
約6.0帖の洋室
Entrance玄関 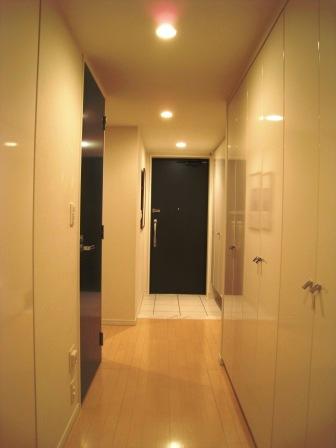 Abundant storage space, which was effective use of the wall
壁面を有効利用した豊富な収納スペース
Wash basin, toilet洗面台・洗面所 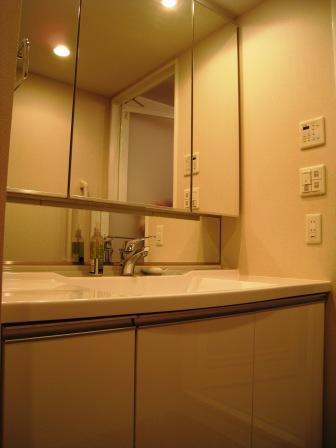 bathroom
洗面室
Toiletトイレ 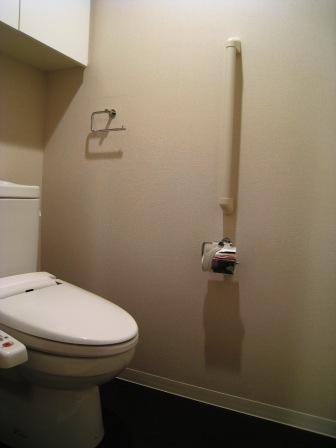 Toilet with a handrail
手摺り付のトイレ
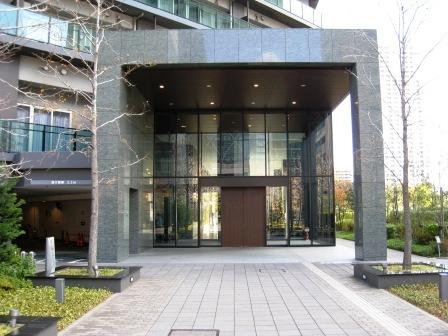 Entrance
エントランス
Lobbyロビー 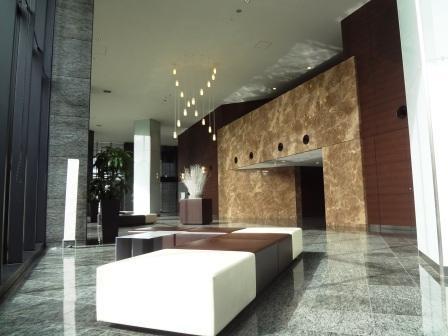 Entrance in the lounge
エントランス内ラウンジ
Other common areasその他共用部 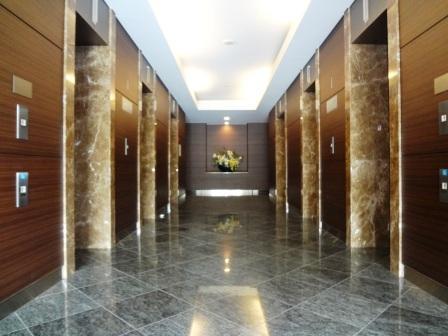 1F Elevator Hall
1Fエレベーターホール
View photos from the dwelling unit住戸からの眺望写真 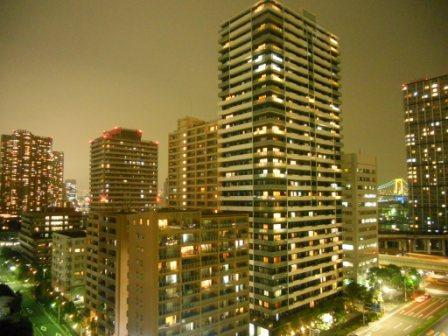 Night view from the balcony
バルコニーからの夜景
Other localその他現地 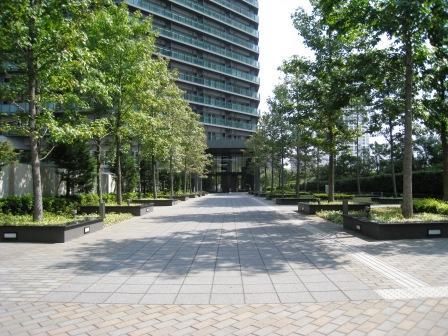 Passage leading to the entrance
エントランスへ続く通路
Bathroom浴室 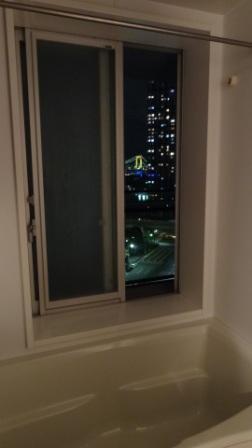 View from the view bus
ビューバスからの眺望
Lobbyロビー 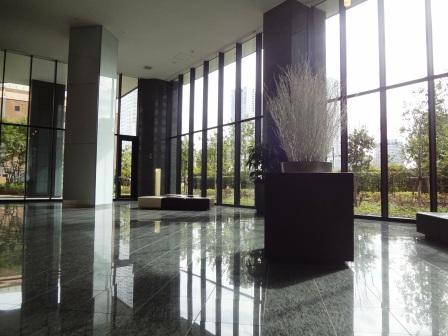 Entrance hall
エントランスホール
Other localその他現地 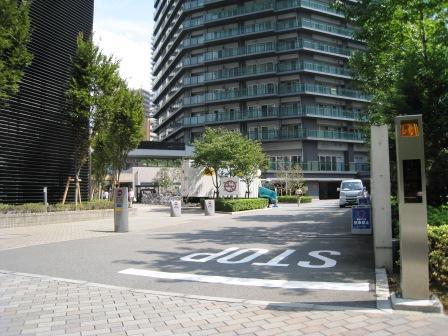 Parking entrance
駐車場入口
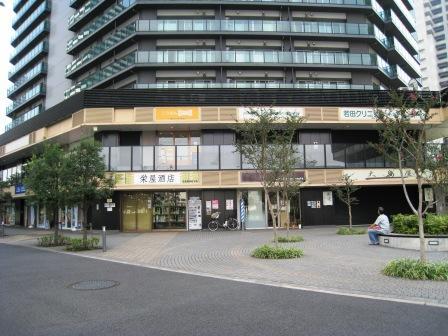 Various stores in the apartment site
マンション敷地内の各種店舗
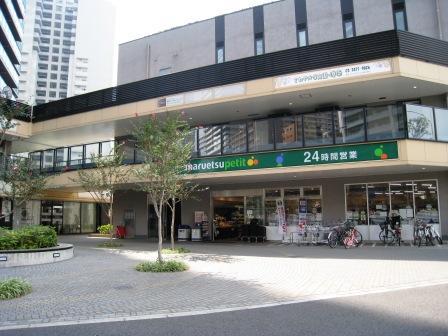 Mansion on-site super Maruetsu
マンション敷地内スーパーマルエツ
Location
|





















