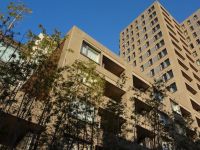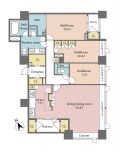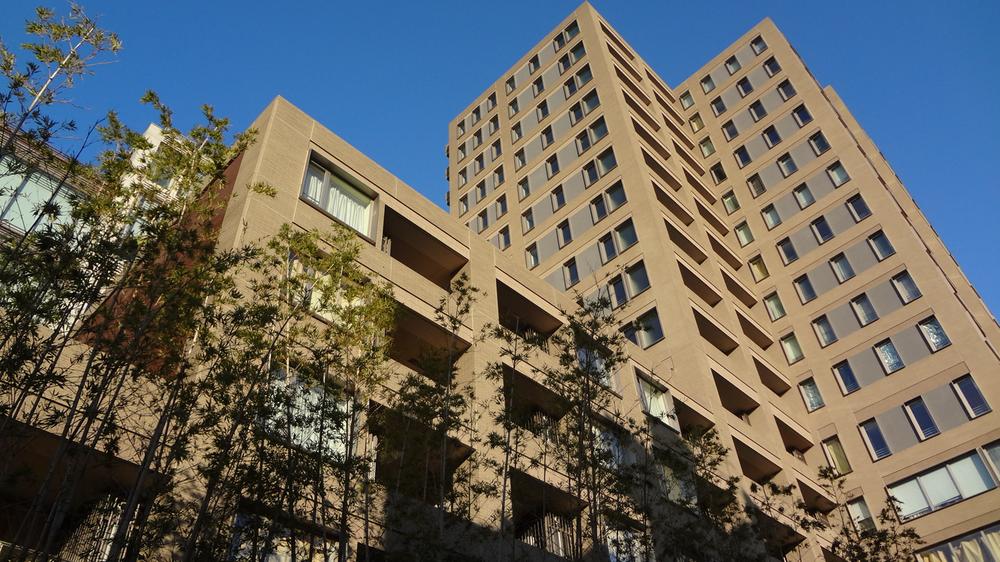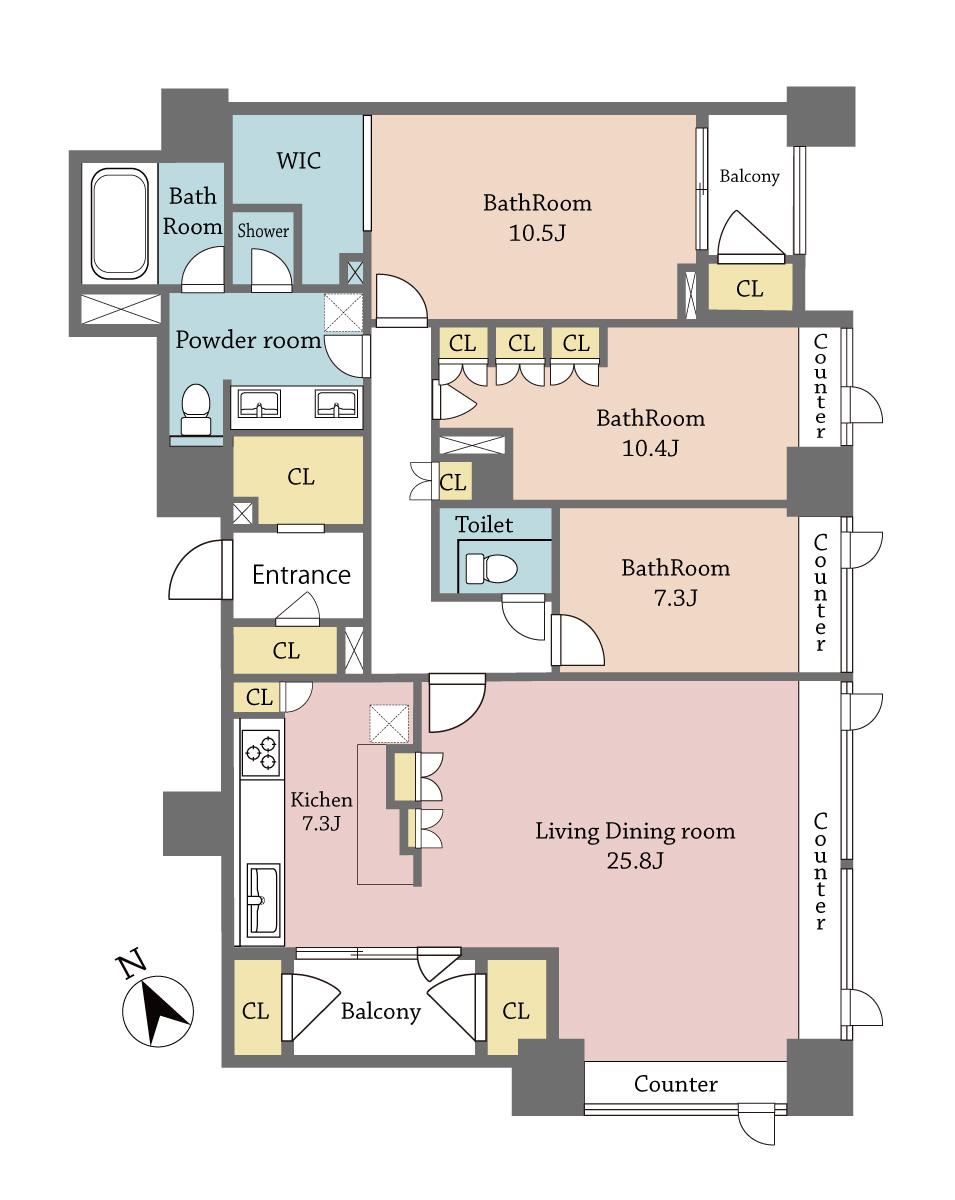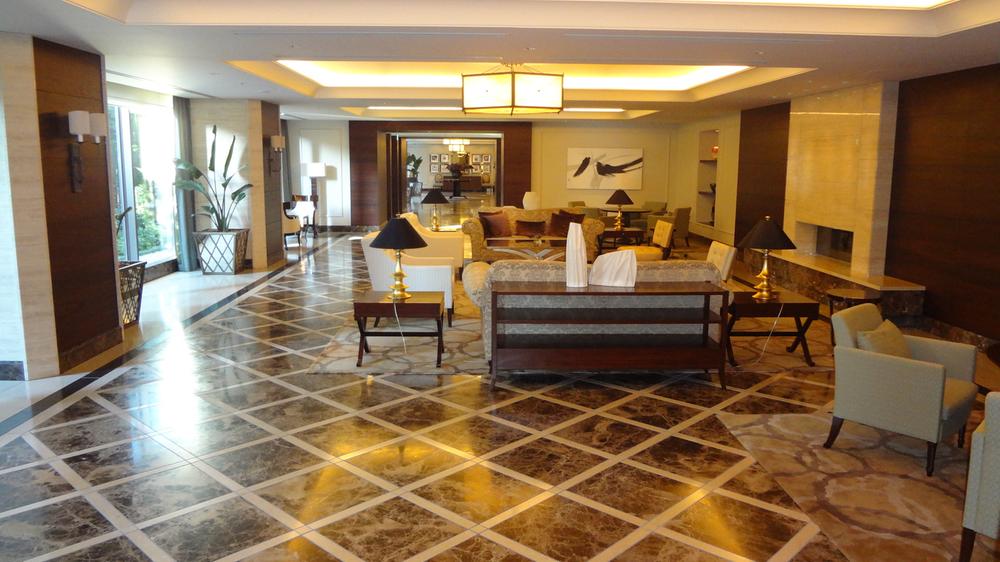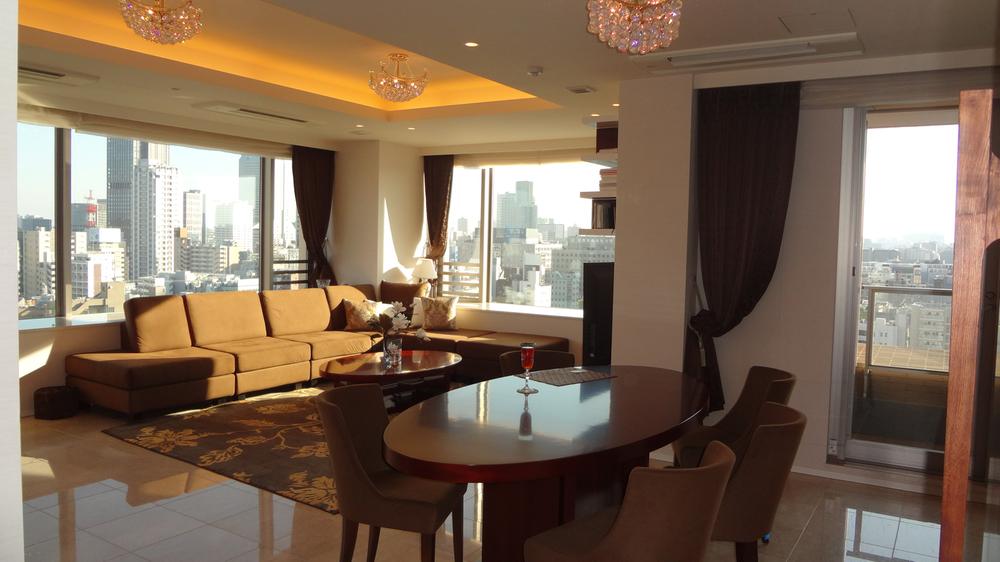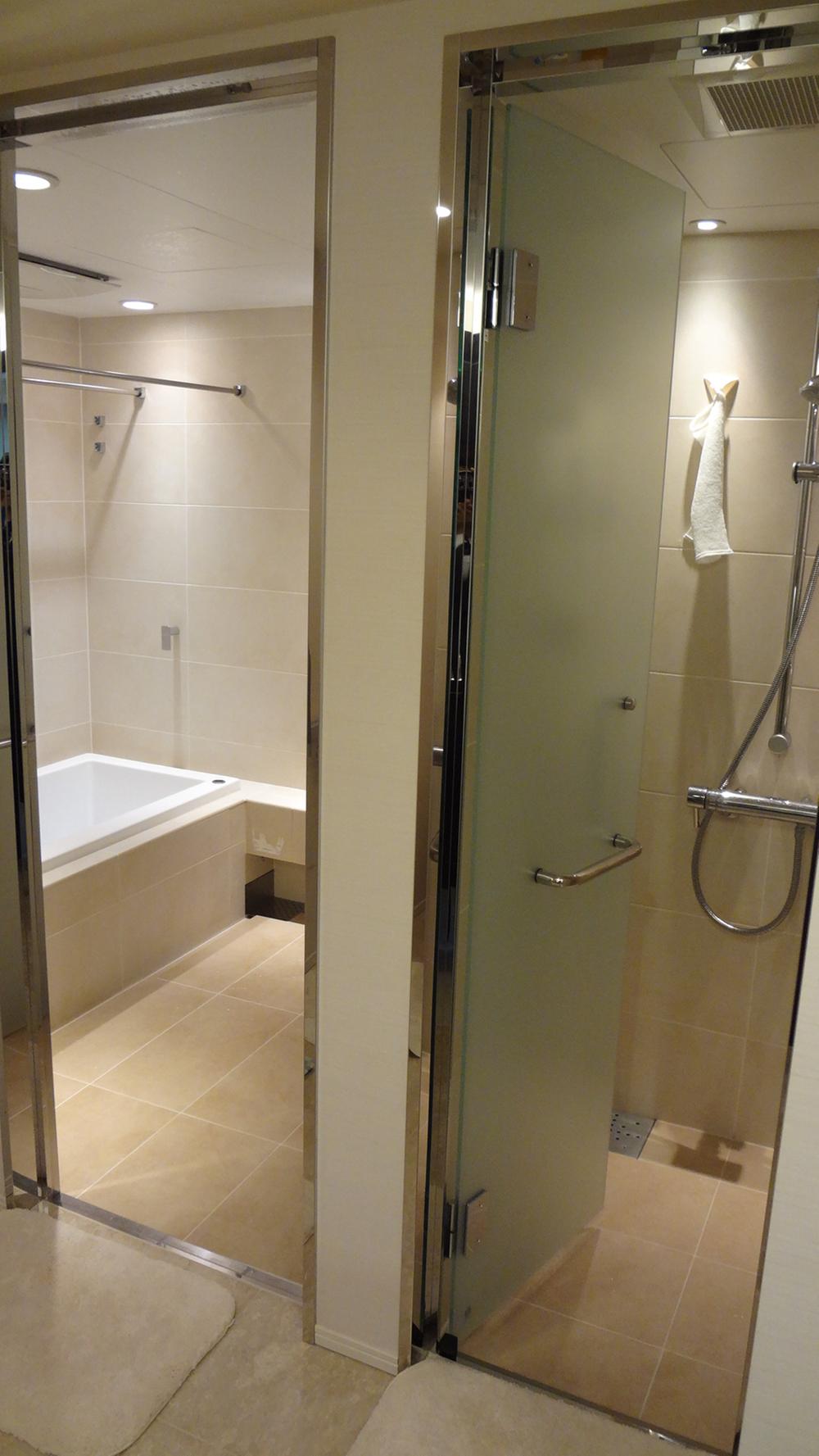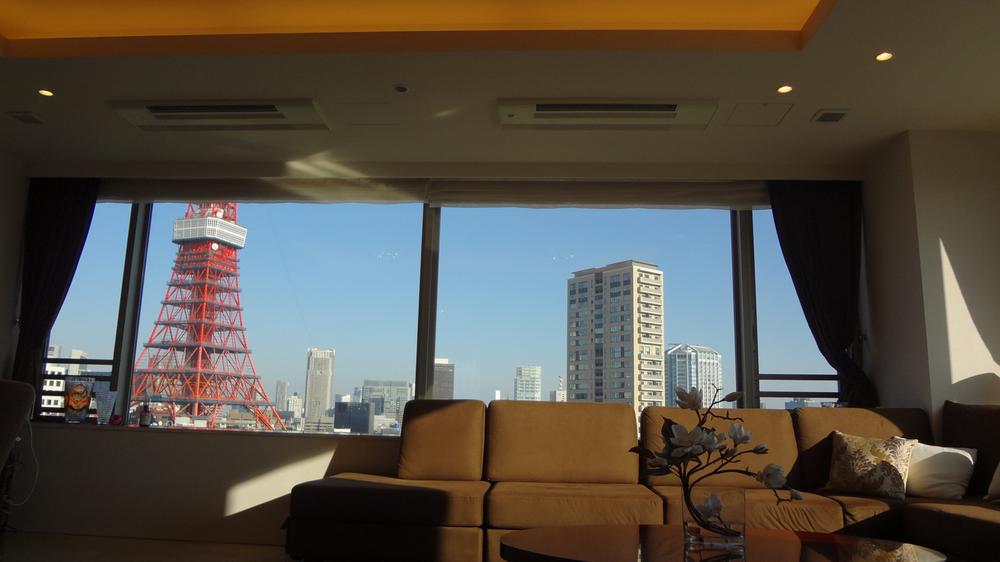|
|
Minato-ku, Tokyo
東京都港区
|
|
Tokyo Metro Nanboku Line "Juban" walk 6 minutes
東京メトロ南北線「麻布十番」歩6分
|
Features pickup 特徴ピックアップ | | 2 along the line more accessible / LDK20 tatami mats or more / Facing south / System kitchen / Bathroom Dryer / Corner dwelling unit / Yang per good / A quiet residential area / 24 hours garbage disposal Allowed / Pool / Security enhancement / Toilet 2 places / 2 or more sides balcony / South balcony / Elevator / Otobasu / High speed Internet correspondence / Warm water washing toilet seat / TV monitor interphone / Ventilation good / Good view / IH cooking heater / Walk-in closet / All room 6 tatami mats or more / All-electric / Pets Negotiable / BS ・ CS ・ CATV / Located on a hill / 24-hour manned management / Floor heating / Delivery Box 2沿線以上利用可 /LDK20畳以上 /南向き /システムキッチン /浴室乾燥機 /角住戸 /陽当り良好 /閑静な住宅地 /24時間ゴミ出し可 /プール /セキュリティ充実 /トイレ2ヶ所 /2面以上バルコニー /南面バルコニー /エレベーター /オートバス /高速ネット対応 /温水洗浄便座 /TVモニタ付インターホン /通風良好 /眺望良好 /IHクッキングヒーター /ウォークインクロゼット /全居室6畳以上 /オール電化 /ペット相談 /BS・CS・CATV /高台に立地 /24時間有人管理 /床暖房 /宅配ボックス |
Property name 物件名 | | Azabudai Park House 麻布台パークハウス |
Price 価格 | | 278 million yen 2億7800万円 |
Floor plan 間取り | | 3LDK 3LDK |
Units sold 販売戸数 | | 1 units 1戸 |
Total units 総戸数 | | 165 units 165戸 |
Occupied area 専有面積 | | 143.22 sq m (43.32 tsubo) (center line of wall) 143.22m2(43.32坪)(壁芯) |
Other area その他面積 | | Balcony area: 12.56 sq m バルコニー面積:12.56m2 |
Whereabouts floor / structures and stories 所在階/構造・階建 | | 14th floor / RC16 floors 1 underground story 14階/RC16階地下1階建 |
Completion date 完成時期(築年月) | | January 2011 2011年1月 |
Address 住所 | | Minato-ku, Tokyo Azabudai 2 東京都港区麻布台2 |
Traffic 交通 | | Tokyo Metro Nanboku Line "Juban" walk 6 minutes
Tokyo Metro Hibiya Line "Kamiyacho" walk 11 minutes
Tokyo Metro Nanboku Line "Roppongi 1-chome" walk 12 minutes 東京メトロ南北線「麻布十番」歩6分
東京メトロ日比谷線「神谷町」歩11分
東京メトロ南北線「六本木一丁目」歩12分
|
Contact お問い合せ先 | | housing ・ Japan (Ltd.) buying and selling Division TEL: 0800-603-2968 [Toll free] mobile phone ・ Also available from PHS
Caller ID is not notified
Please contact the "saw SUUMO (Sumo)"
If it does not lead, If the real estate company ハウジング・ジャパン(株)売買事業部TEL:0800-603-2968【通話料無料】携帯電話・PHSからもご利用いただけます
発信者番号は通知されません
「SUUMO(スーモ)を見た」と問い合わせください
つながらない方、不動産会社の方は
|
Administrative expense 管理費 | | 47,891 yen / Month (consignment (resident)) 4万7891円/月(委託(常駐)) |
Repair reserve 修繕積立金 | | 17,200 yen / Month 1万7200円/月 |
Expenses 諸費用 | | Rent: 12,990 yen / Month 地代:1万2990円/月 |
Time residents 入居時期 | | Consultation 相談 |
Whereabouts floor 所在階 | | 14th floor 14階 |
Direction 向き | | South 南 |
Structure-storey 構造・階建て | | RC16 floors 1 underground story RC16階地下1階建 |
Site of the right form 敷地の権利形態 | | General leasehold (leasehold), Leasehold period remaining 47 years 4 months, Leasehold setting registration consultation, Rent revisions are determined by prior consultation, Revised after the rent is determined by prior consultation, Transfer of leasehold ・ Sublease Allowed (landowner consent, Consent required, Consent fee required) 一般定期借地権(賃借権)、借地期間残存47年4ヶ月、借地権設定登記相談、賃料改定は事前協議により決定、改定後賃料は事前協議により決定、借地権の譲渡・転貸可(地主承諾、承諾要、承諾料不要) |
Use district 用途地域 | | Two dwellings 2種住居 |
Parking lot 駐車場 | | Site (45,000 yen ~ 57,000 yen / Month) 敷地内(4万5000円 ~ 5万7000円/月) |
Company profile 会社概要 | | <Mediation> Minister of Land, Infrastructure and Transport (1) No. 008385 (Corporation) All Japan Real Estate Association (Corporation) metropolitan area real estate Fair Trade Council member housing ・ Japan (stock) trading division, Minato-ku, Tokyo 107-0052 Akasaka 2-17-22 Akasaka Twin Tower Main Building first floor <仲介>国土交通大臣(1)第008385号(公社)全日本不動産協会会員 (公社)首都圏不動産公正取引協議会加盟ハウジング・ジャパン(株)売買事業部〒107-0052 東京都港区赤坂2-17-22 赤坂ツインタワー本館1階 |
Construction 施工 | | Takenaka Corporation (株)竹中工務店 |
