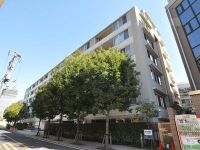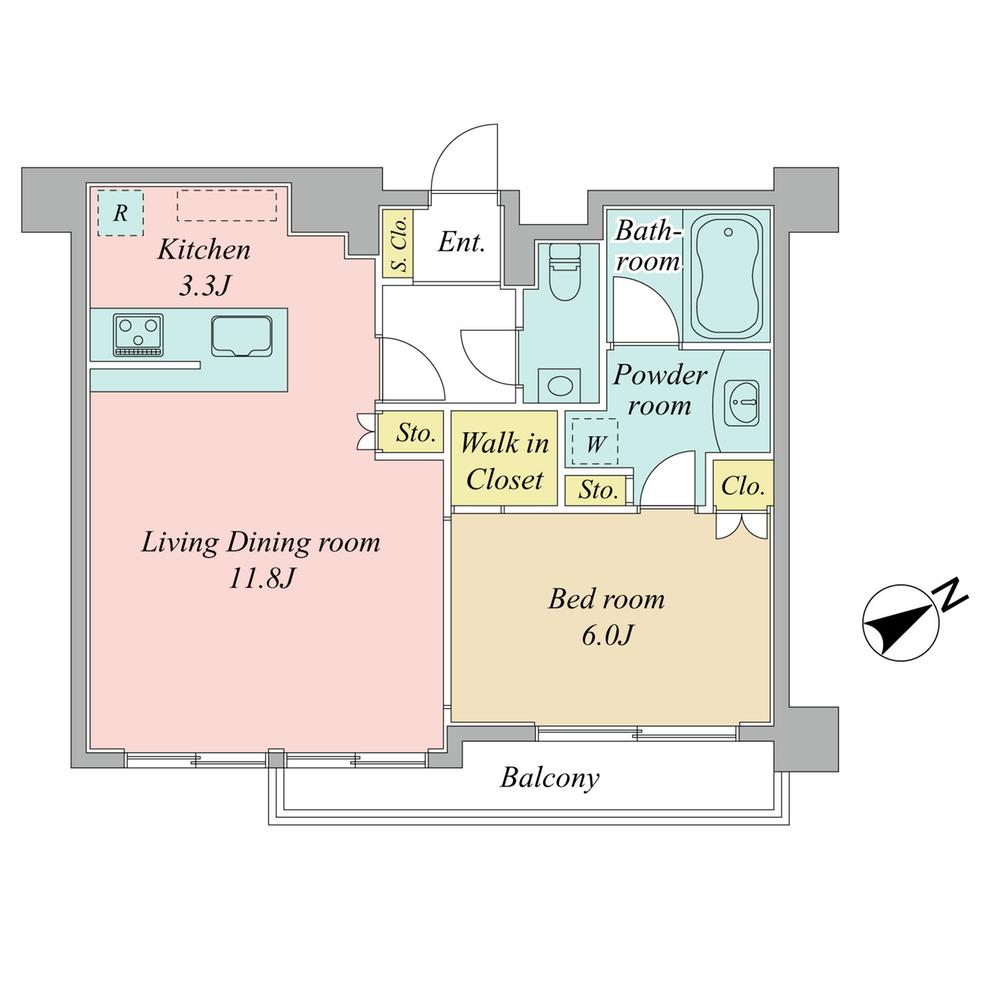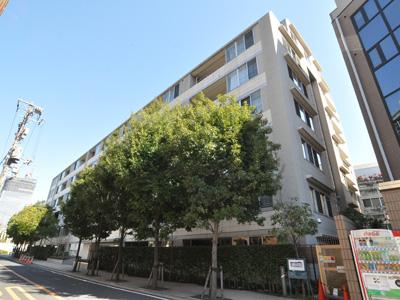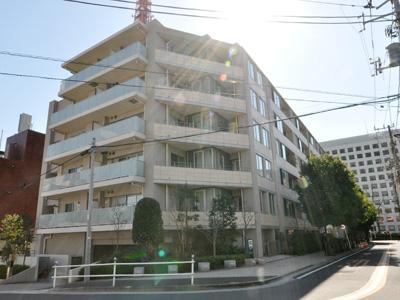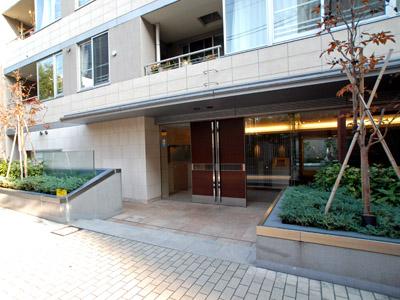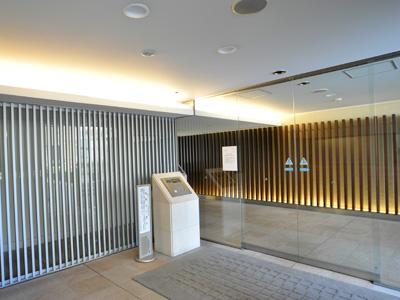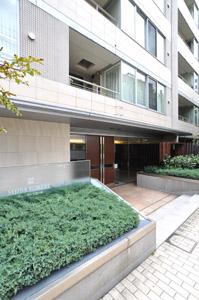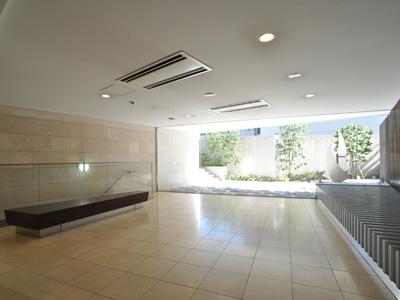|
|
Minato-ku, Tokyo
東京都港区
|
|
Tokyo Metro Hibiya Line "Kamiyacho" walk 6 minutes
東京メトロ日比谷線「神谷町」歩6分
|
|
Rooms look up the Tokyo Tower. 4-wire 5 Station available.
東京タワーを見上げるお部屋。4線5駅利用可能。
|
|
■ February 2005 Built ■ The inner corridor hotel like ■ Pets welcome breeding (bylaws there)
■平成17年2月築■ホテルライクな内廊下■ペット飼育可能(細則有り)
|
Features pickup 特徴ピックアップ | | 2 along the line more accessible / LDK18 tatami mats or more / System kitchen / Bathroom Dryer / 24 hours garbage disposal Allowed / Wide balcony / Elevator / Warm water washing toilet seat / TV monitor interphone / All living room flooring / Walk-in closet / Pets Negotiable 2沿線以上利用可 /LDK18畳以上 /システムキッチン /浴室乾燥機 /24時間ゴミ出し可 /ワイドバルコニー /エレベーター /温水洗浄便座 /TVモニタ付インターホン /全居室フローリング /ウォークインクロゼット /ペット相談 |
Property name 物件名 | | Vezento lawn of Mori Hilltop House ヴェーゼント芝の杜ヒルトップハウス |
Price 価格 | | 55 million yen 5500万円 |
Floor plan 間取り | | 1LDK 1LDK |
Units sold 販売戸数 | | 1 units 1戸 |
Total units 総戸数 | | 83 units 83戸 |
Occupied area 専有面積 | | 49.82 sq m (center line of wall) 49.82m2(壁芯) |
Other area その他面積 | | Balcony area: 6 sq m バルコニー面積:6m2 |
Whereabouts floor / structures and stories 所在階/構造・階建 | | Second floor / RC7 story 2階/RC7階建 |
Completion date 完成時期(築年月) | | February 2005 2005年2月 |
Address 住所 | | Tokyo, Minato-ku, Shiba Park 3 東京都港区芝公園3 |
Traffic 交通 | | Tokyo Metro Hibiya Line "Kamiyacho" walk 6 minutes
Toei Mita Line "Onarimon" walk 9 minutes
Toei Oedo Line "Akabanebashi" walk 12 minutes 東京メトロ日比谷線「神谷町」歩6分
都営三田線「御成門」歩9分
都営大江戸線「赤羽橋」歩12分
|
Person in charge 担当者より | | Rep Naotake Iimura 担当者飯村尚武 |
Contact お問い合せ先 | | TEL: 0800-603-0389 [Toll free] mobile phone ・ Also available from PHS
Caller ID is not notified
Please contact the "saw SUUMO (Sumo)"
If it does not lead, If the real estate company TEL:0800-603-0389【通話料無料】携帯電話・PHSからもご利用いただけます
発信者番号は通知されません
「SUUMO(スーモ)を見た」と問い合わせください
つながらない方、不動産会社の方は
|
Administrative expense 管理費 | | 9960 yen / Month (consignment (commuting)) 9960円/月(委託(通勤)) |
Repair reserve 修繕積立金 | | 3990 yen / Month 3990円/月 |
Expenses 諸費用 | | Town council fee: unspecified amount 町会費:金額未定 |
Time residents 入居時期 | | Consultation 相談 |
Whereabouts floor 所在階 | | Second floor 2階 |
Direction 向き | | East 東 |
Overview and notices その他概要・特記事項 | | Contact: Naotake Iimura 担当者:飯村尚武 |
Structure-storey 構造・階建て | | RC7 story RC7階建 |
Site of the right form 敷地の権利形態 | | Ownership 所有権 |
Use district 用途地域 | | Two dwellings, Commerce 2種住居、商業 |
Parking lot 駐車場 | | Sky Mu 空無 |
Company profile 会社概要 | | <Mediation> Minister of Land, Infrastructure and Transport (6) No. 004372 (Corporation) metropolitan area real estate Fair Trade Council member (Ltd.) Ken ・ Corporation housing sales department Yubinbango106-0031 Tokyo, Minato-ku, Nishi-Azabu 1-2-7 <仲介>国土交通大臣(6)第004372号(公社)首都圏不動産公正取引協議会会員 (株)ケン・コーポレーション住宅営業部〒106-0031 東京都港区西麻布1-2-7 |

