Used Apartments » Kanto » Tokyo » Minato-ku
 
| | Minato-ku, Tokyo 東京都港区 |
| Tokyo Metro Nanboku Line "Juban" walk 8 minutes 東京メトロ南北線「麻布十番」歩8分 |
| Low-rise small apartment calm new earthquake is located in the Mita Tsunamachi area, Located in Tsunamachi Mitsui Club list. 150 square meters more than 3LDK, Is a high-grade skeleton renovation already. 三田綱町エリアに建つ新耐震の落ち着いた低層小規模マンション、綱町三井倶楽部並びにあります。150平米超の3LDK、ハイグレードなスケルトンリノベーション済です。 |
| ■ Tsunamachi Mitsui Club row of low-rise small apartment ■ Quake-resistance standards conformity certificate can be acquired new seismic Mansion ■ Underground flat-standing parking (with an exclusive right to use / Monthly 25000 yen) ■ 150 square meters of high-grade renovation completed in the ultra south-facing angle dwelling unit ■ Open feeling of the ceiling height 2700mm ■ When new construction, Shimizu Corporation construction ■ Keeping pets allowed (up to one animal / Not large dog) ■綱町三井倶楽部ならびの低層小規模マンション■耐震基準適合証明書取得可能な新耐震マンション■地下平置き式駐車場(専用使用権付/月額25000円)■150平米超南向き角住戸でハイグレードリノベーション済■天井高2700mmの開放感■新築時、清水建設施工■ペット飼育可(1匹まで/大型犬不可) |
Features pickup 特徴ピックアップ | | Seismic fit / Year Available / Immediate Available / 2 along the line more accessible / LDK20 tatami mats or more / Energy-saving water heaters / It is close to the city / Facing south / System kitchen / Bathroom Dryer / Corner dwelling unit / Yang per good / All room storage / A quiet residential area / Around traffic fewer / Mist sauna / Face-to-face kitchen / Self-propelled parking / Barrier-free / Toilet 2 places / Plane parking / Zenshitsuminami direction / Elevator / Warm water washing toilet seat / TV with bathroom / TV monitor interphone / Renovation / Leafy residential area / Urban neighborhood / Ventilation good / All living room flooring / IH cooking heater / Dish washing dryer / Walk-in closet / Or more ceiling height 2.5m / All room 6 tatami mats or more / water filter / All-electric / Pets Negotiable / BS ・ CS ・ CATV / Maintained sidewalk / Flat terrain / Floor heating 耐震適合 /年内入居可 /即入居可 /2沿線以上利用可 /LDK20畳以上 /省エネ給湯器 /市街地が近い /南向き /システムキッチン /浴室乾燥機 /角住戸 /陽当り良好 /全居室収納 /閑静な住宅地 /周辺交通量少なめ /ミストサウナ /対面式キッチン /自走式駐車場 /バリアフリー /トイレ2ヶ所 /平面駐車場 /全室南向き /エレベーター /温水洗浄便座 /TV付浴室 /TVモニタ付インターホン /リノベーション /緑豊かな住宅地 /都市近郊 /通風良好 /全居室フローリング /IHクッキングヒーター /食器洗乾燥機 /ウォークインクロゼット /天井高2.5m以上 /全居室6畳以上 /浄水器 /オール電化 /ペット相談 /BS・CS・CATV /整備された歩道 /平坦地 /床暖房 | Property name 物件名 | | Rope-cho Holmes 綱町ホームズ | Price 価格 | | 165 million yen 1億6500万円 | Floor plan 間取り | | 3LDK 3LDK | Units sold 販売戸数 | | 1 units 1戸 | Total units 総戸数 | | 21 units 21戸 | Occupied area 専有面積 | | 152.46 sq m (46.11 tsubo) (center line of wall) 152.46m2(46.11坪)(壁芯) | Other area その他面積 | | Balcony area: 6.44 sq m バルコニー面積:6.44m2 | Whereabouts floor / structures and stories 所在階/構造・階建 | | Second floor / RC6 floors 1 underground story 2階/RC6階地下1階建 | Completion date 完成時期(築年月) | | November 1982 1982年11月 | Address 住所 | | Mita, Minato-ku, Tokyo 2-4-6 東京都港区三田2-4-6 | Traffic 交通 | | Tokyo Metro Nanboku Line "Juban" walk 8 minutes
Toei Oedo Line "Akabanebashi" walk 9 minutes
Toei Mita Line "Shiba Park" walk 10 minutes 東京メトロ南北線「麻布十番」歩8分
都営大江戸線「赤羽橋」歩9分
都営三田線「芝公園」歩10分
| Person in charge 担当者より | | Rep Arisawa 担当者有澤 | Contact お問い合せ先 | | (Ltd.) Rinobesuto TEL: 0800-805-5947 [Toll free] mobile phone ・ Also available from PHS
Caller ID is not notified
Please contact the "saw SUUMO (Sumo)"
If it does not lead, If the real estate company (株)リノベストTEL:0800-805-5947【通話料無料】携帯電話・PHSからもご利用いただけます
発信者番号は通知されません
「SUUMO(スーモ)を見た」と問い合わせください
つながらない方、不動産会社の方は
| Administrative expense 管理費 | | 64,800 yen / Month (consignment (commuting)) 6万4800円/月(委託(通勤)) | Repair reserve 修繕積立金 | | 12,960 yen / Month 1万2960円/月 | Time residents 入居時期 | | Immediate available 即入居可 | Whereabouts floor 所在階 | | Second floor 2階 | Direction 向き | | South 南 | Renovation リフォーム | | October 2013 interior renovation completed (kitchen ・ bathroom ・ toilet ・ wall ・ floor ・ all rooms ・ Living dining) 2013年10月内装リフォーム済(キッチン・浴室・トイレ・壁・床・全室・リビングダイニング) | Other limitations その他制限事項 | | School zone, The second kind altitude district 文教地区、第二種高度地区 | Overview and notices その他概要・特記事項 | | Contact: Arisawa 担当者:有澤 | Structure-storey 構造・階建て | | RC6 floors 1 underground story RC6階地下1階建 | Site of the right form 敷地の権利形態 | | Ownership 所有権 | Use district 用途地域 | | One middle and high 1種中高 | Parking lot 駐車場 | | The exclusive right to use with parking (25,000 yen / Month) 専用使用権付駐車場(2万5000円/月) | Company profile 会社概要 | | <Mediation> Governor of Tokyo (2) No. 086325 (Ltd.) Rinobesuto Yubinbango102-0072 Tokyo, Chiyoda-ku, Iidabashi 1-8-8 ASK building second floor <仲介>東京都知事(2)第086325号(株)リノベスト〒102-0072 東京都千代田区飯田橋1-8-8 ASKビル2階 | Construction 施工 | | Shimizu Corporation (Corporation) 清水建設(株) |
Livingリビング 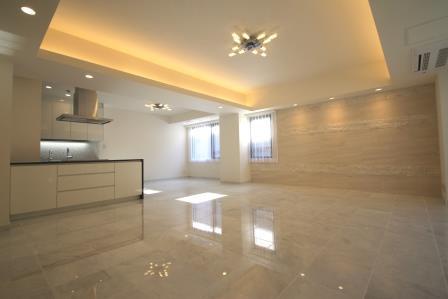 36 Pledge of living-dining kitchen. Can also be used as a party space (2013 November shooting).
36帖のリビングダイニングキッチン。パーティスペースとしても利用できます(2013年11月撮影)。
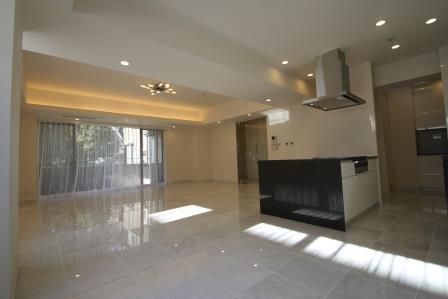 Living-dining that stretched around the natural marble. The LD and kitchen we established the floor heating (2013 November shooting).
天然大理石をはりめぐらせたリビングダイニング。LDとキッチンには床暖房を新設しました(2013年11月撮影)。
Floor plan間取り図 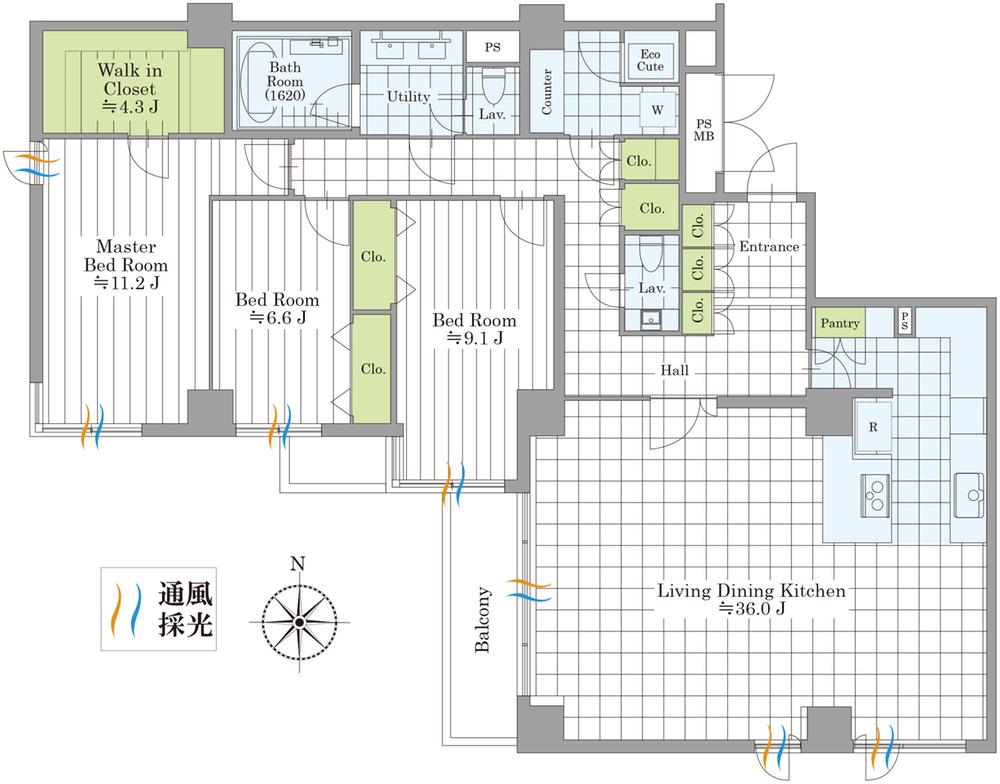 3LDK, Price 165 million yen, Footprint 152.46 sq m , Balcony area 6.44 sq m 150 square meters more than the south-facing angle dwelling unit. Separating the LD and the living room space, Peace of mind even when the visitor.
3LDK、価格1億6500万円、専有面積152.46m2、バルコニー面積6.44m2 150平米超の南向き角住戸。LDと居室スペースを分離、来客時も安心。
Local appearance photo現地外観写真 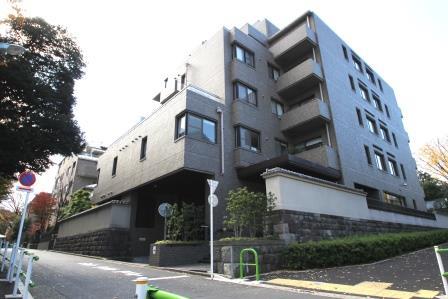 Total units 21 units of low-rise small, Shimizu Corporation is a new seismic apartment construction (November 2013).
総戸数21戸の低層小規模、清水建設施工の新耐震マンションです(2013年11月)。
Bathroom浴室 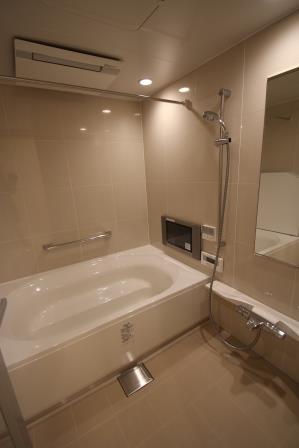 1620 is the size. It has established a 15-inch TV in the mist sauna and YUGA (2013 November shooting).
1620サイズです。ミストサウナやYUGAの15型テレビを設置しています(2013年11月撮影)。
Kitchenキッチン 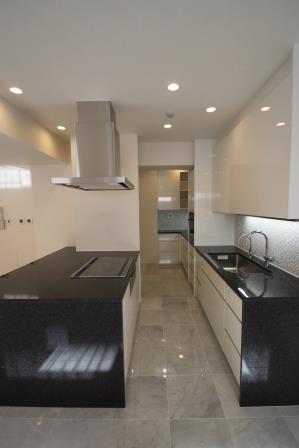 One-of-a-kind fixtures kitchen, In the back we have also installed a large pantry or cupboard (2013 November shooting)
オンリーワンの造作キッチン、奥には大型パントリーやカップボードも設置しております(2013年11月撮影)
Non-living roomリビング以外の居室 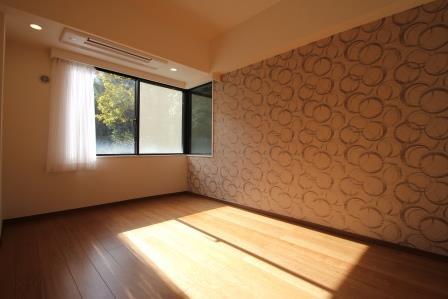 11 Pledge is the main bedroom of the more than two-sided lighting. 4 Pledge than large walk-in closet was established (2013 November shooting)
11帖超2面採光の主寝室です。4帖超の大型ウォークインクローゼットを設置しました(2013年11月撮影)
Entrance玄関 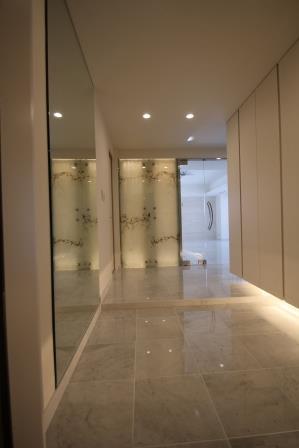 Natural marble accent wall of the entrance front is the director makes a more upscale (2013 November shooting).
玄関正面の天然大理石アクセントウォールがより高級感を演出してくれます(2013年11月撮影)。
Wash basin, toilet洗面台・洗面所 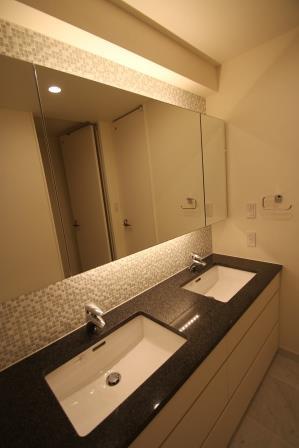 2 bowl basin of, It is spacious utility (2013 November shooting).
2ボウルの洗面、ゆったりとしたユーティリティです(2013年11月撮影)。
Receipt収納 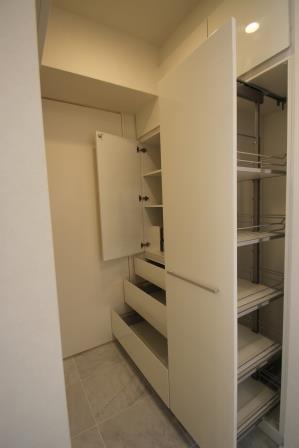 The kitchen is a pantry in the back. Also leads from the hallway has secured (2013 November shooting)
キッチン奥のパントリーです。廊下からの導線も確保しています(2013年11月撮影)
Balconyバルコニー 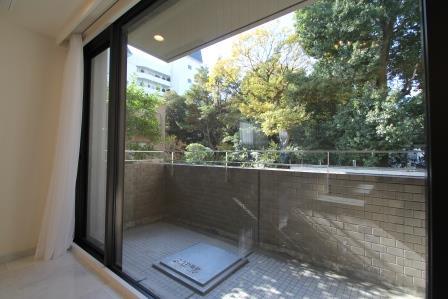 Is the view from the living room balcony. Green of adjacent land will be the scenic backdrop. The living room, including the views of the green from all the windows (2013 November shooting)
リビングバルコニーからの眺望です。隣地の緑が借景になります。居室も含め全ての窓から緑を眺めることができます(2013年11月撮影)
Otherその他 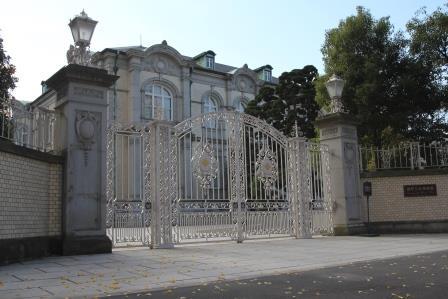 The arrangement of the rope-cho Mitsui club there from Listing to a 1-minute walk (about 80m), It is a typical building of the peripheral (2013 November shooting)
物件から徒歩1分(約80m)にある並びの綱町三井倶楽部、周辺の代表的な建築物です(2013年11月撮影)
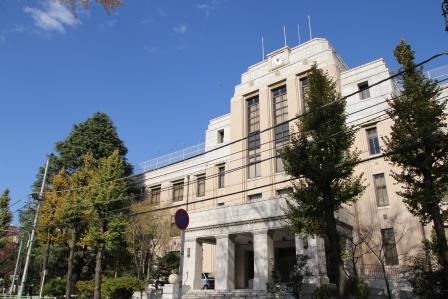 Post Insurance Tokyo Service Center (1-minute walk from the property (about 80m) / 2013 November shooting)
かんぽ生命保険東京サービスセンター(物件から徒歩1分(約80m)/2013年11月撮影)
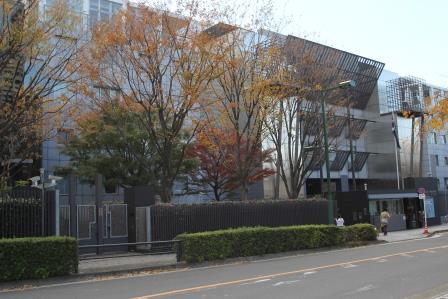 Australian Embassy (3-minute walk from the property (about 180m) / 2013 November shooting)
オーストラリア大使館(物件から徒歩3分(約180m)/2013年11月撮影)
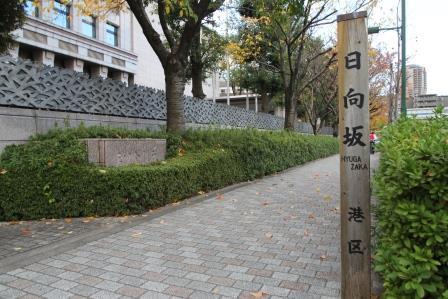 Soon Hinata hill across the Ninohashi from Azabujuban side, It is going straight when properties (November 2013).
麻布十番側から二の橋を渡ってすぐの日向坂、まっすぐ行くと物件です(2013年11月)。
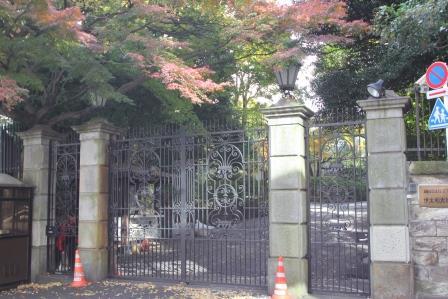 Italian embassy in the end of the street containing the property entrance before the road (a 2-minute walk from the property (about 90m) / 2013 November shooting).
物件エントランス前の道を入った突き当りにあるイタリア大使館(物件から徒歩2分(約90m)/2013年11月撮影)。
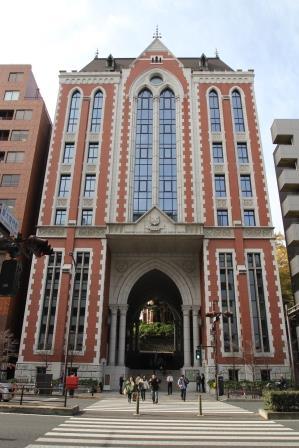 Keio University (7-minute walk from the property (about 500m) / 2013 November shooting)
慶應義塾大学(物件から徒歩7分(約500m)/2013年11月撮影)
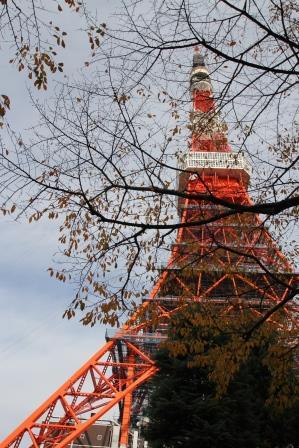 Tokyo Tower (13-minute walk from the property (about 980m) / 2013 November shooting)
東京タワー(物件から徒歩13分(約980m)/2013年11月撮影)
Location
| 


















