Used Apartments » Kanto » Tokyo » Minato-ku
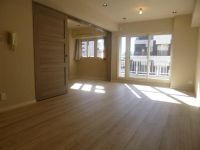 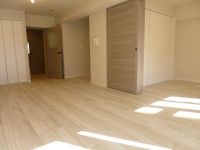
| | Minato-ku, Tokyo 東京都港区 |
| Toei Oedo Line "Azabujuban" walk 5 minutes 都営大江戸線「麻布十番」歩5分 |
| Popular Azabu Juban Station 5-minute walk of the good location 3 direction angle room December 2013 full renovation will be completed! 人気の麻布十番駅徒歩5分の好立地 3方向角部屋 2013年12月フルリノベーション完了予定! |
| <Renovation content> ◆ System kitchen (with water purifier) ◆ Bathroom (the bathroom dryer, With additional heating) ◆ Bathroom vanity ◆ toilet ◆ Flooring Insect ◆ The entire cross ◆ Walk-in closet ◆ Shoes walk-in ◆ Proprietary part water supply and drainage pipe replacement <Repair history> ◆ 2011: share part water supply and drainage pipe replacement ◆ 2004: Entrance auto lock ◆ 2011: Large-scale repair (outer wall paint, Iron part paint, Balcony waterproof, Roof waterproof, Trash renovation room, Door to door entrance door) ◆ 2013: Entrance ago slope <Repair reserve> gold 34106400 yen (2013 September 30 currently) <リノベーション内容>◆システムキッチン(浄水器付き)◆バスルーム(浴室乾燥機、追焚き付き)◆洗面化粧台◆トイレ◆フローリング張替え◆全面クロス◆ウォークインクローゼット◆シューズウォークイン◆専有部給排水管交換 <修繕履歴>◆平成23年:共有部分給排水管交換◆平成16年:エントランスオートロック◆平成23年:大規模修繕(外壁塗装、鉄部塗装、バルコニー防水、屋上防水、ごみ改修室、各戸玄関扉)◆平成25年:エントランス前スロープ <修繕積立金>金34106400円(平成25年9月末日現在) |
Features pickup 特徴ピックアップ | | Immediate Available / 2 along the line more accessible / Interior renovation / Facing south / System kitchen / Bathroom Dryer / Corner dwelling unit / Yang per good / A quiet residential area / LDK15 tatami mats or more / 24 hours garbage disposal Allowed / South balcony / Flooring Chokawa / Elevator / Otobasu / TV monitor interphone / Renovation / Urban neighborhood / Ventilation good / All living room flooring / Dish washing dryer / Walk-in closet / water filter / Located on a hill / Maintained sidewalk / Movable partition 即入居可 /2沿線以上利用可 /内装リフォーム /南向き /システムキッチン /浴室乾燥機 /角住戸 /陽当り良好 /閑静な住宅地 /LDK15畳以上 /24時間ゴミ出し可 /南面バルコニー /フローリング張替 /エレベーター /オートバス /TVモニタ付インターホン /リノベーション /都市近郊 /通風良好 /全居室フローリング /食器洗乾燥機 /ウォークインクロゼット /浄水器 /高台に立地 /整備された歩道 /可動間仕切り | Property name 物件名 | | Newcastle Azabu ニューキャッスル麻布 | Price 価格 | | 47,800,000 yen 4780万円 | Floor plan 間取り | | 2LDK 2LDK | Units sold 販売戸数 | | 1 units 1戸 | Total units 総戸数 | | 47 units 47戸 | Occupied area 専有面積 | | 71.43 sq m (center line of wall) 71.43m2(壁芯) | Other area その他面積 | | Balcony area: 6.06 sq m バルコニー面積:6.06m2 | Whereabouts floor / structures and stories 所在階/構造・階建 | | 4th floor / SRC13 story 4階/SRC13階建 | Completion date 完成時期(築年月) | | March 1971 1971年3月 | Address 住所 | | Roppongi, Minato-ku, Tokyo 5 東京都港区六本木5 | Traffic 交通 | | Toei Oedo Line "Azabujuban" walk 5 minutes
Tokyo Metro Nanboku Line "Juban" walk 5 minutes
Tokyo Metro Hibiya Line "Roppongi" walk 8 minutes 都営大江戸線「麻布十番」歩5分
東京メトロ南北線「麻布十番」歩5分
東京メトロ日比谷線「六本木」歩8分
| Related links 関連リンク | | [Related Sites of this company] 【この会社の関連サイト】 | Contact お問い合せ先 | | TEL: 0800-603-2730 [Toll free] mobile phone ・ Also available from PHS
Caller ID is not notified
Please contact the "saw SUUMO (Sumo)"
If it does not lead, If the real estate company TEL:0800-603-2730【通話料無料】携帯電話・PHSからもご利用いただけます
発信者番号は通知されません
「SUUMO(スーモ)を見た」と問い合わせください
つながらない方、不動産会社の方は
| Administrative expense 管理費 | | 21,500 yen / Month (consignment (commuting)) 2万1500円/月(委託(通勤)) | Repair reserve 修繕積立金 | | 3000 yen / Month 3000円/月 | Time residents 入居時期 | | Immediate available 即入居可 | Whereabouts floor 所在階 | | 4th floor 4階 | Direction 向き | | South 南 | Renovation リフォーム | | December 2013 interior renovation completed (kitchen ・ bathroom ・ toilet ・ wall ・ floor ・ all rooms) 2013年12月内装リフォーム済(キッチン・浴室・トイレ・壁・床・全室) | Structure-storey 構造・階建て | | SRC13 story SRC13階建 | Site of the right form 敷地の権利形態 | | Ownership 所有権 | Use district 用途地域 | | Residential 近隣商業 | Parking lot 駐車場 | | Site (29,000 yen ~ 40,000 yen / Month) 敷地内(2万9000円 ~ 4万円/月) | Company profile 会社概要 | | <Mediation> Governor of Tokyo (3) The 077,858 No. Hiroo real estate Majunia Co. Yubinbango150-0012 Shibuya-ku, Tokyo Hiroo 5-8-12 <仲介>東京都知事(3)第077858号広尾不動産マジュニア(株)〒150-0012 東京都渋谷区広尾5-8-12 | Construction 施工 | | Mitsuikensetsu 三井建設 |
Livingリビング 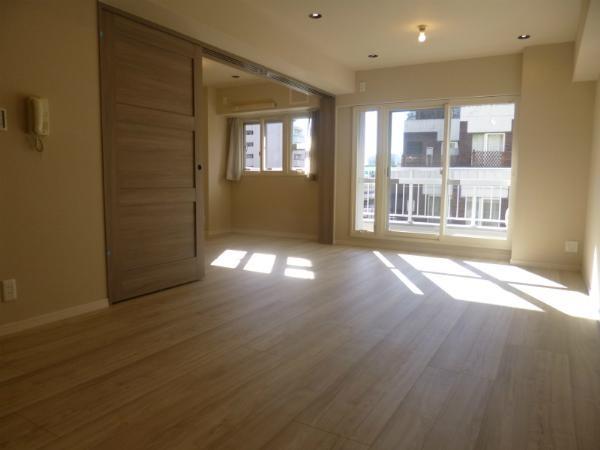 Finished room, It is able to use your floor plan as the spread of 1LDK as 2LDK.
完成した室内、2LDKとして広めの1LDKとしてお使い頂ける間取りです。
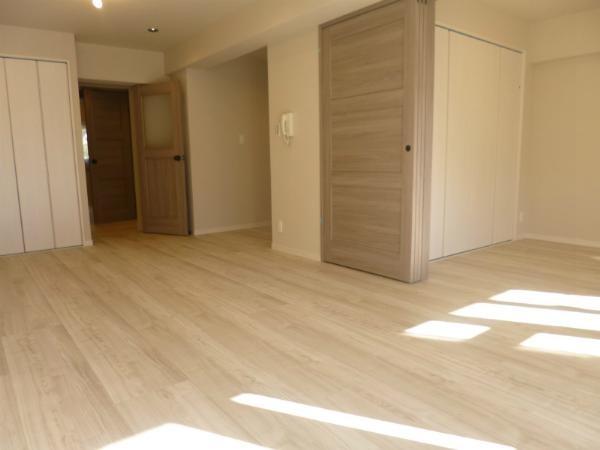 Facing south, Day view is both good.
南向き、日当たり眺望共に良好です。
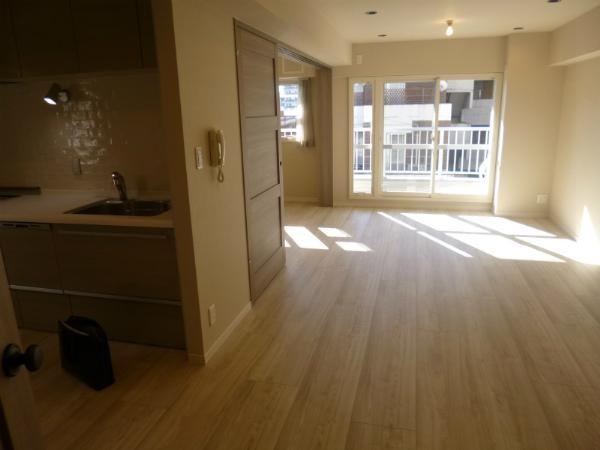 About 71 square meters, 3LDK also make wide.
約71平米、3LDKも作れる広さです。
Floor plan間取り図 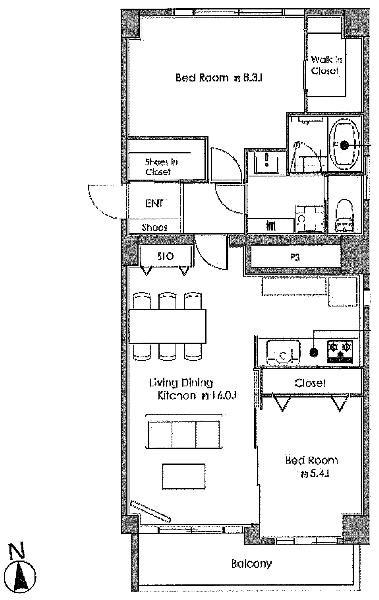 2LDK, Price 47,800,000 yen, Occupied area 71.43 sq m , Balcony area 6.06 sq m
2LDK、価格4780万円、専有面積71.43m2、バルコニー面積6.06m2
Local appearance photo現地外観写真 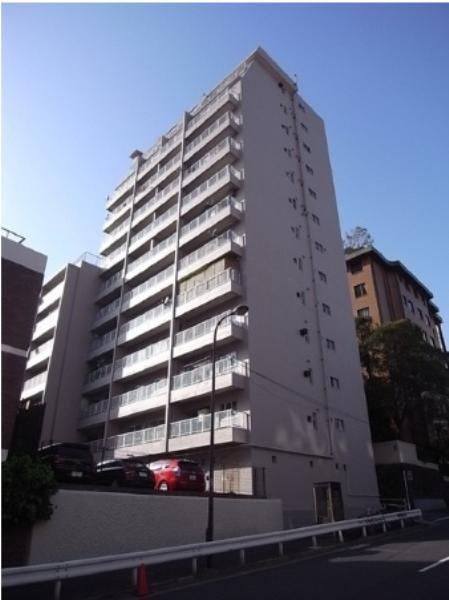 Building the entire south-facing, The dwelling unit is also facing south, Day, Views are both good.
建物全体南向き、当該住戸も南向き、日当たり、眺望共に良好です。
Bathroom浴室 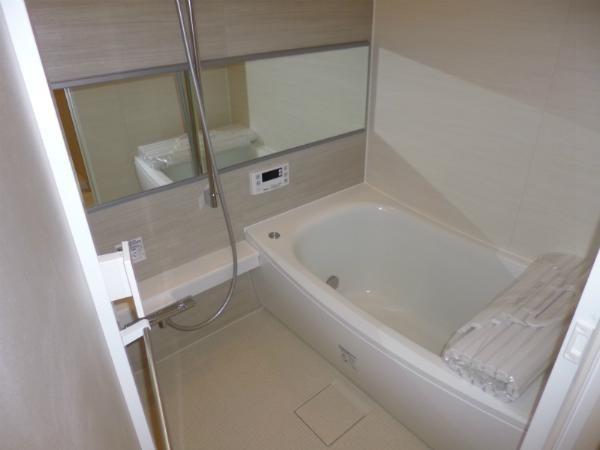 Bathroom Dryer, Otobasu marked with additional heating.
浴室乾燥機、追焚きの付いたオートバス。
Kitchenキッチン 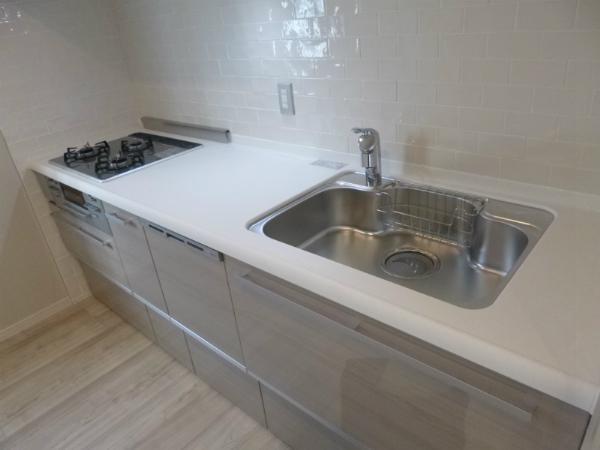 Dishwasher, water filter, System kitchen with the artificial marble top.
食洗器、浄水器、人造大理石トップの付いたシステムキッチン。
Non-living roomリビング以外の居室 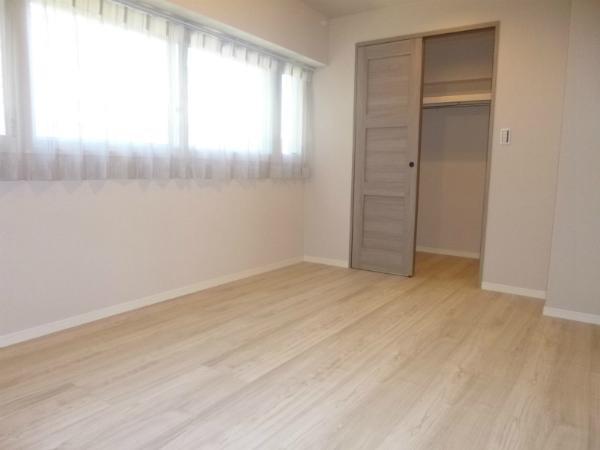 The bedroom is about 8.3 Pledge, Also it comes with a large walk-in closet.
寝室は約8.3帖、大きなウォークインクローゼットも付いております。
Wash basin, toilet洗面台・洗面所 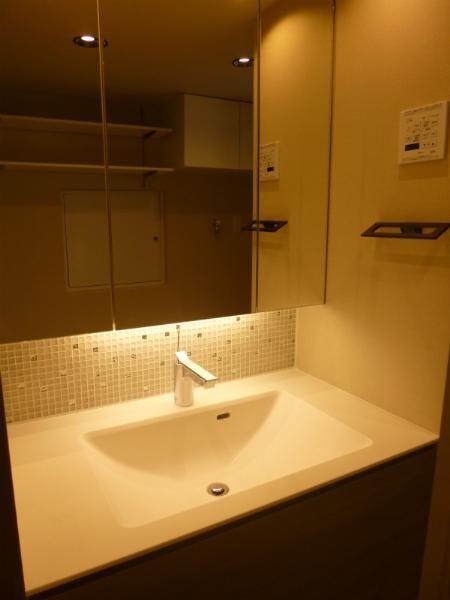 Stylish vanity has entered.
お洒落な洗面化粧台が入りました。
Toiletトイレ 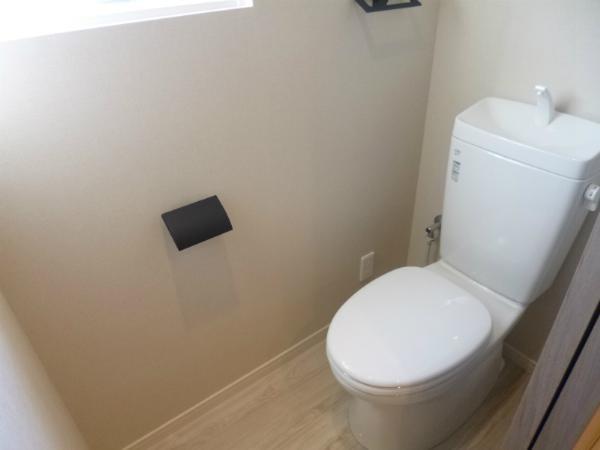 This is also already the new exchange.
こちらも新規交換済みです。
Other introspectionその他内観 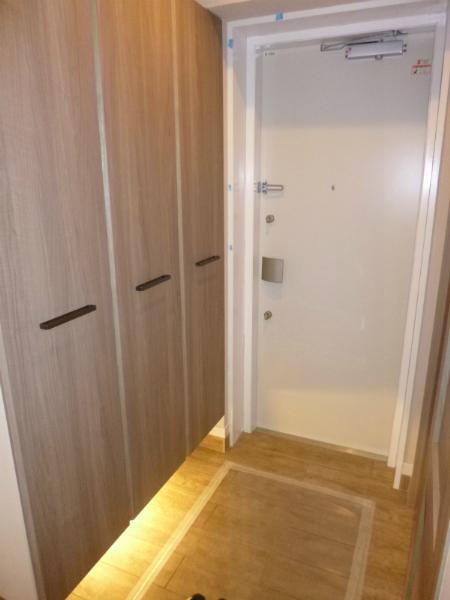 Entrance part, There is indirect lighting, Is there is a big shoe closet to the right hand.
玄関部分、間接照明あり、右手には大きなシューズクローゼットがございます。
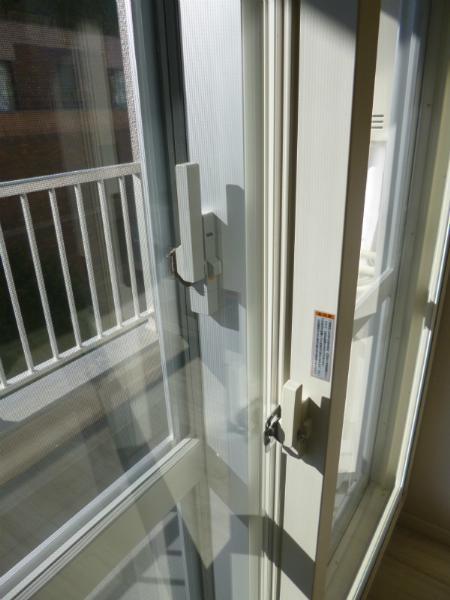 But it is close to main street, Double sash, It is already noise countermeasure in a pair of glass or the like.
大通りに近いですが、2重サッシ、ペアガラス等で騒音対策済みです。
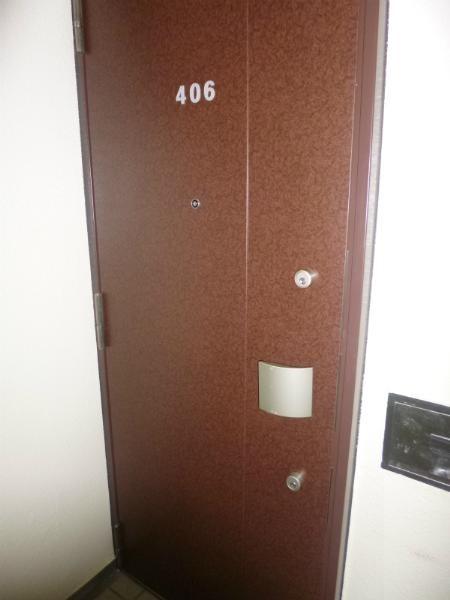 Entrance door also been replaced by large-scale repairs to become your mind.
皆さん気になる玄関扉も大規模修繕にて交換済み。
Location
|














