Used Apartments » Kanto » Tokyo » Minato-ku
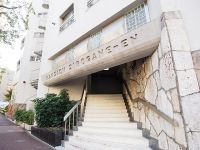 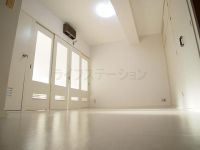
| | Minato-ku, Tokyo 東京都港区 |
| Tokyo Metro Nanboku Line "platinum Takanawa" walk 9 minutes 東京メトロ南北線「白金高輪」歩9分 |
| ◇ ◆ Local meeting is possible visit ◇ ◆ ◇ ◆ In addition to the photos that are posted are available lot ◇ ◆ ◇ ◆ If you would like email ・ Available upon reservation by phone ◇ ◆ ◇◆現地待ち合わせ見学可能です◇◆◇◆掲載している写真以外にも沢山ご用意しております◇◆◇◆ご希望の方はメール・お電話にてご予約承ります◇◆ |
| Luxury rental apartment is located in the Minato-ku, Shirokanedai 5-chome. Followed by streets, such as the quiet and beautiful residential area of Paris suburbs, Platinum Street of platinum. Vacancy information of the apartment platinum Garden ・ For more information please contact 03-3707-1121 ☆ 港区白金台5丁目に立地する高級賃貸マンションです。パリ郊外の静かで美しい住宅街のような街並みが続く、白金のプラチナ通り。マンション白金苑の空室情報・詳細は03-3707-1121までお問い合わせ下さい☆ |
Features pickup 特徴ピックアップ | | Immediate Available / Yang per good / Wide balcony / High speed Internet correspondence / Leafy residential area / Urban neighborhood / Mu front building / All living room flooring / Southwestward / BS ・ CS ・ CATV 即入居可 /陽当り良好 /ワイドバルコニー /高速ネット対応 /緑豊かな住宅地 /都市近郊 /前面棟無 /全居室フローリング /南西向き /BS・CS・CATV | Property name 物件名 | | Mansion platinum Garden マンション白金苑 | Price 価格 | | 33 million yen 3300万円 | Floor plan 間取り | | 2LDK 2LDK | Units sold 販売戸数 | | 1 units 1戸 | Total units 総戸数 | | 51 units 51戸 | Occupied area 専有面積 | | 47.94 sq m (14.50 tsubo) (center line of wall) 47.94m2(14.50坪)(壁芯) | Other area その他面積 | | Balcony area: 4.76 sq m バルコニー面積:4.76m2 | Whereabouts floor / structures and stories 所在階/構造・階建 | | 5th floor / RC10 story 5階/RC10階建 | Completion date 完成時期(築年月) | | February 1970 1970年2月 | Address 住所 | | Minato-ku, Tokyo platinum 5 東京都港区白金5 | Traffic 交通 | | Tokyo Metro Nanboku Line "platinum Takanawa" walk 9 minutes
Tokyo Metro Nanboku Line "Shiroganedai" walk 16 minutes
Tokyo Metro Hibiya Line "Hiroo" walk 10 minutes 東京メトロ南北線「白金高輪」歩9分
東京メトロ南北線「白金台」歩16分
東京メトロ日比谷線「広尾」歩10分
| Person in charge 担当者より | | Rep Adachi Takeo Age: 30 Daigyokai experience: try to be a salesman that is trusted by three years, Always suggestions in your eyes / We will carry out support. The first step in looking for house, Please feel free to contact us. 担当者安達 岳男年齢:30代業界経験:3年信頼される営業マンである事を心がけ、常にお客様目線でのご提案/サポートをさせて頂きます。お住まい探しの第一歩、お気軽にお問い合わせください。 | Contact お問い合せ先 | | TEL: 0800-603-2319 [Toll free] mobile phone ・ Also available from PHS
Caller ID is not notified
Please contact the "saw SUUMO (Sumo)"
If it does not lead, If the real estate company TEL:0800-603-2319【通話料無料】携帯電話・PHSからもご利用いただけます
発信者番号は通知されません
「SUUMO(スーモ)を見た」と問い合わせください
つながらない方、不動産会社の方は
| Administrative expense 管理費 | | 11,070 yen / Month (consignment (commuting)) 1万1070円/月(委託(通勤)) | Repair reserve 修繕積立金 | | 8670 yen / Month 8670円/月 | Time residents 入居時期 | | Immediate available 即入居可 | Whereabouts floor 所在階 | | 5th floor 5階 | Direction 向き | | Southwest 南西 | Renovation リフォーム | | June 1994 exterior renovation completed (plumbing already) 1994年6月外装リフォーム済(配管工事済み) | Overview and notices その他概要・特記事項 | | Contact: Adachi Takeo 担当者:安達 岳男 | Structure-storey 構造・階建て | | RC10 story RC10階建 | Site of the right form 敷地の権利形態 | | Ownership 所有権 | Use district 用途地域 | | One middle and high 1種中高 | Company profile 会社概要 | | <Mediation> Governor of Tokyo (2) No. 083655 (Corporation) Tokyo Metropolitan Government Building Lots and Buildings Transaction Business Association (Corporation) metropolitan area real estate Fair Trade Council member Century 21 (stock) life station Futakotamagawa Station Center Yubinbango158-0094 Setagaya-ku, Tokyo Tamagawa 3-6-13 Sakaeka Niikura building the third floor <仲介>東京都知事(2)第083655号(公社)東京都宅地建物取引業協会会員 (公社)首都圏不動産公正取引協議会加盟センチュリー21(株)ライフステーション二子玉川駅前センター〒158-0094 東京都世田谷区玉川3-6-13栄家新倉ビル3階 | Construction 施工 | | (Ltd.) Kokubu construction (株)国分建設 |
Entranceエントランス 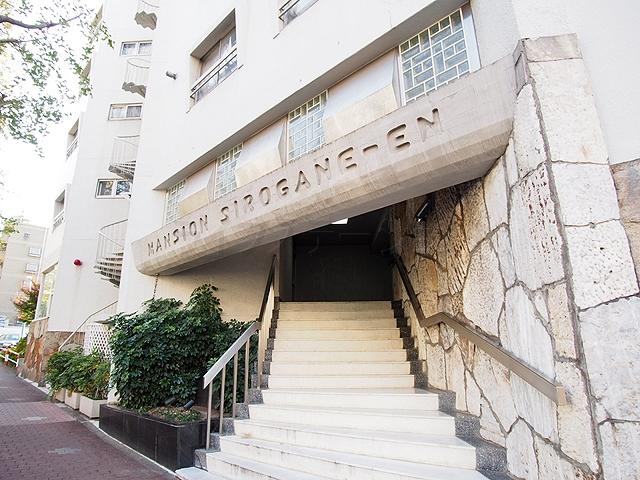 Common areas
共用部
Livingリビング 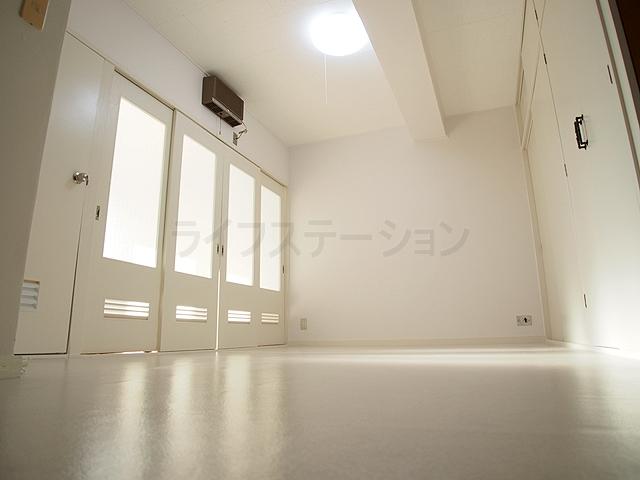 Local (December 3, 2013) Shooting
現地(2013年12月3日)撮影
Local appearance photo現地外観写真 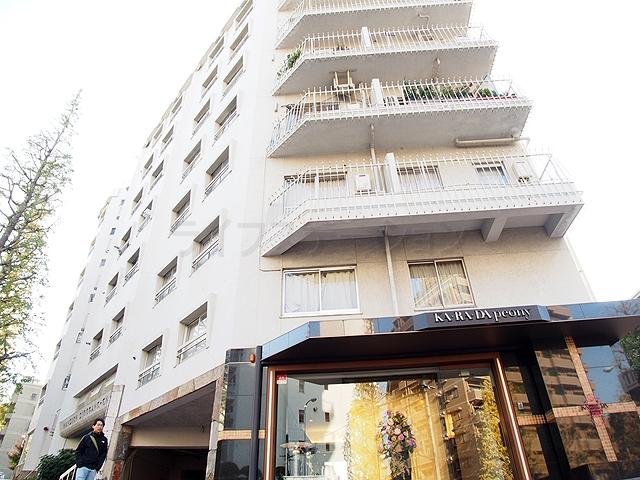 Local (December 3, 2013) Shooting
現地(2013年12月3日)撮影
Floor plan間取り図 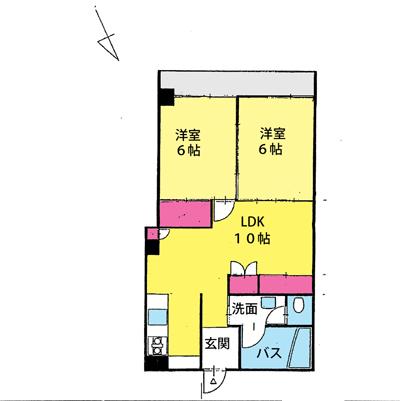 2LDK, Price 33 million yen, Occupied area 47.94 sq m , Balcony area 4.76 sq m
2LDK、価格3300万円、専有面積47.94m2、バルコニー面積4.76m2
Bathroom浴室 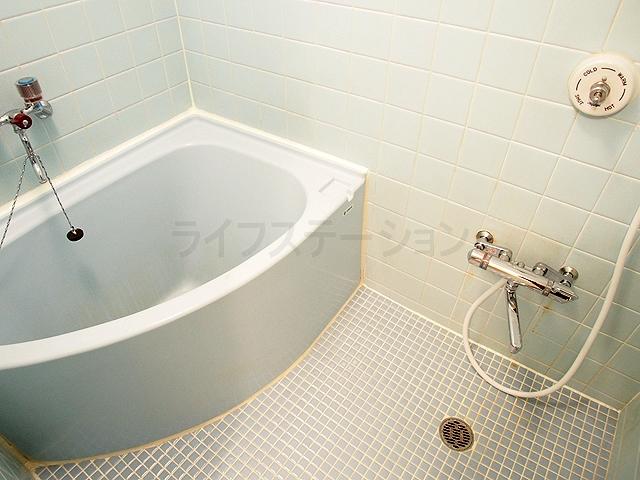 Local (December 3, 2013) Shooting
現地(2013年12月3日)撮影
Kitchenキッチン 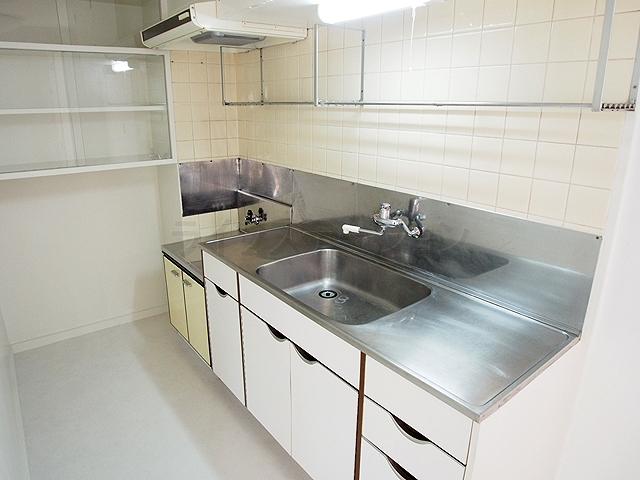 Local (December 3, 2013) Shooting
現地(2013年12月3日)撮影
Non-living roomリビング以外の居室 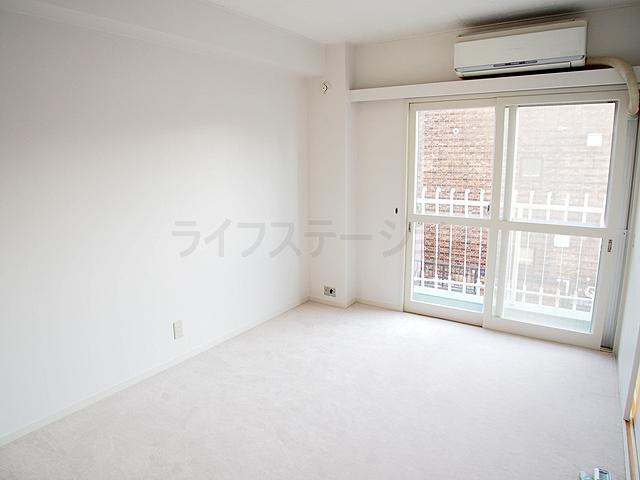 Local (December 3, 2013) Shooting
現地(2013年12月3日)撮影
Receipt収納 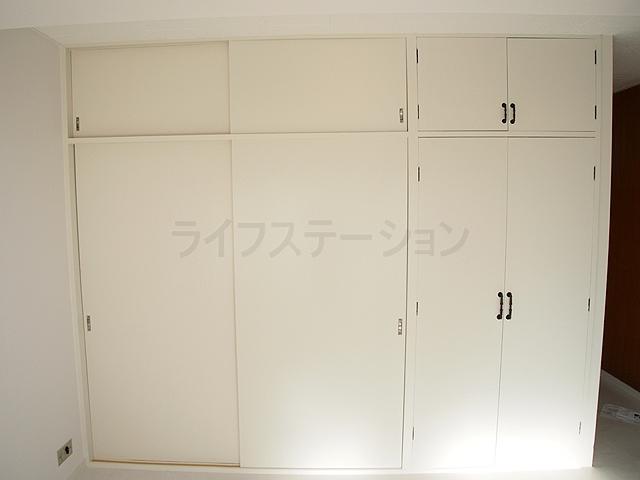 Local (December 3, 2013) Shooting
現地(2013年12月3日)撮影
Toiletトイレ 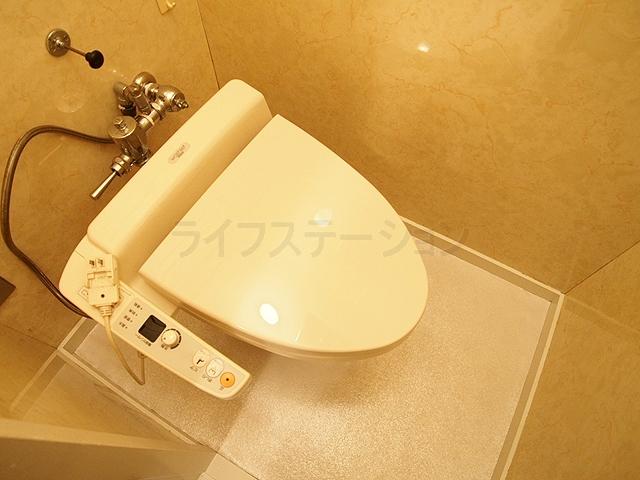 Local (December 3, 2013) Shooting
現地(2013年12月3日)撮影
Entranceエントランス 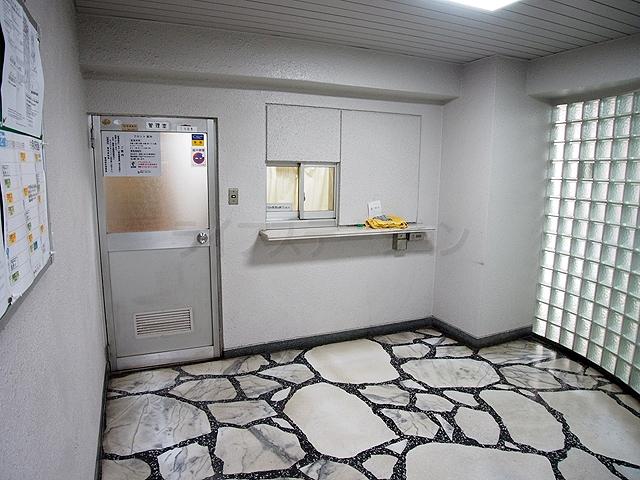 Common areas
共用部
Other common areasその他共用部 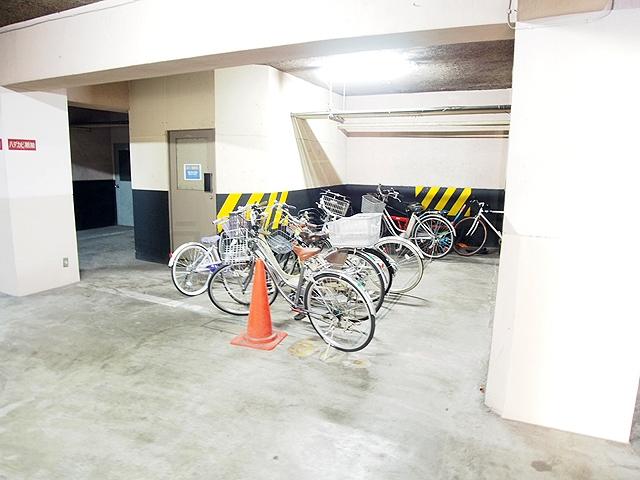 Common areas
共用部
Parking lot駐車場 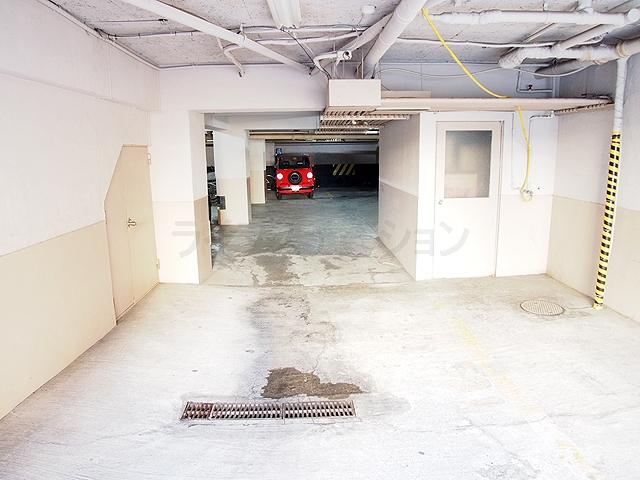 Common areas
共用部
Balconyバルコニー 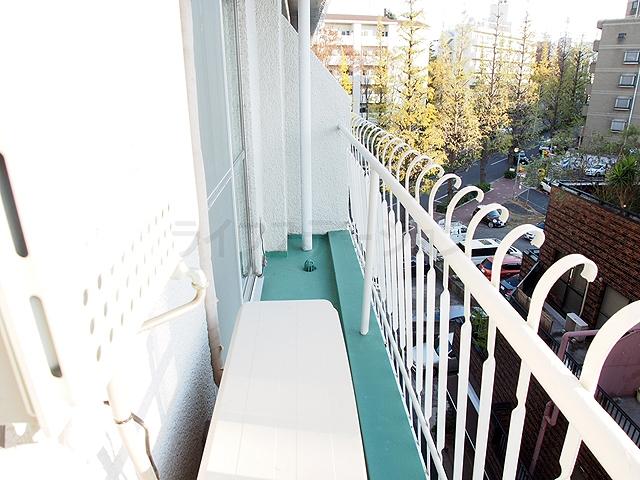 Local (December 3, 2013) Shooting
現地(2013年12月3日)撮影
View photos from the dwelling unit住戸からの眺望写真 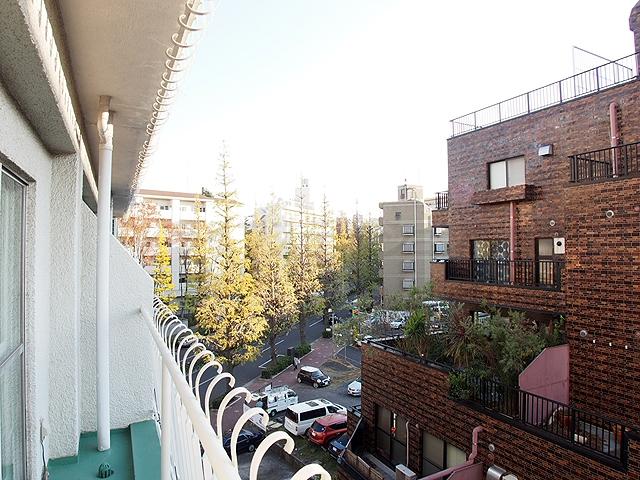 Local (December 3, 2013) Shooting
現地(2013年12月3日)撮影
Other localその他現地 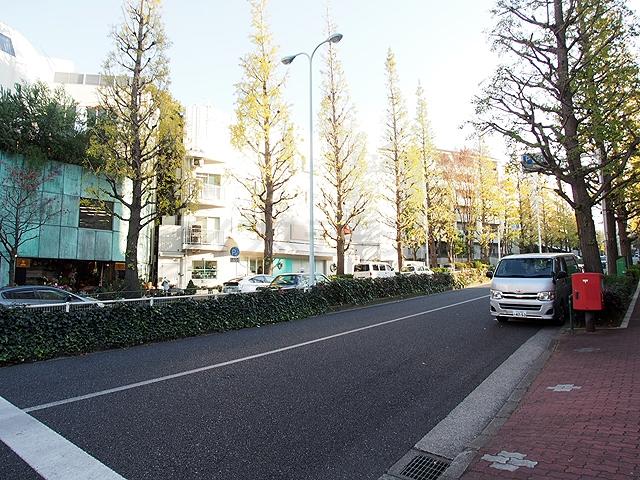 Local (December 3, 2013) Shooting
現地(2013年12月3日)撮影
Non-living roomリビング以外の居室 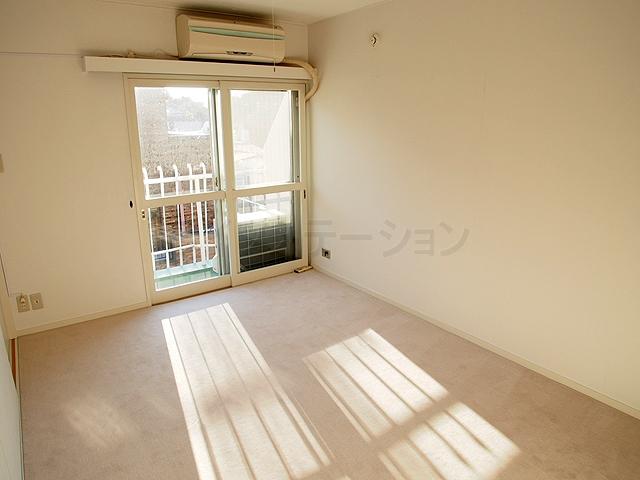 Local (December 3, 2013) Shooting
現地(2013年12月3日)撮影
Receipt収納 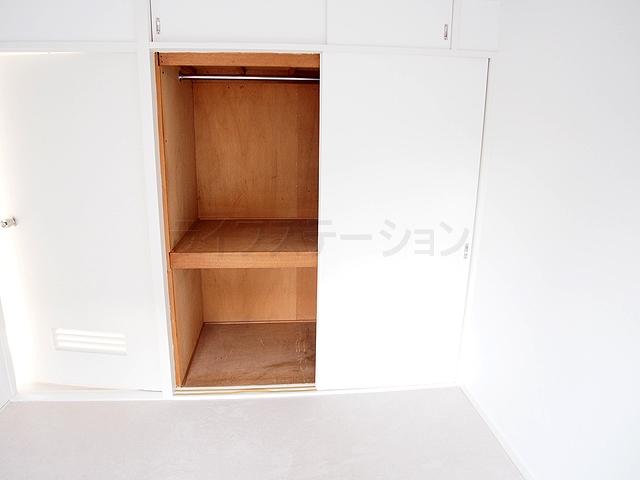 Local (December 3, 2013) Shooting
現地(2013年12月3日)撮影
View photos from the dwelling unit住戸からの眺望写真 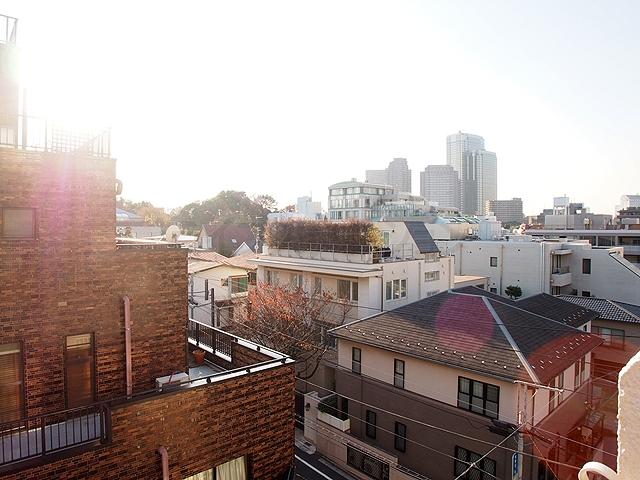 Local (December 3, 2013) Shooting
現地(2013年12月3日)撮影
Location
| 


















