Used Apartments » Kanto » Tokyo » Minato-ku
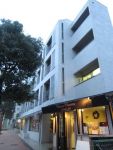 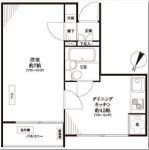
| | Minato-ku, Tokyo 東京都港区 |
| JR Yamanote Line "Meguro" walk 2 minutes JR山手線「目黒」歩2分 |
| Indoor new full renovation completed. It is the apartment of a 2-minute walk from Meguro Station office Allowed. Beautiful appearance of chalk facing a tree-lined street. Preview is available on the same day. Please feel free to contact us at any time. 室内新規フルリフォーム済。事務所可の目黒駅から徒歩2分のマンションです。並木通りに面した白亜の綺麗な佇まいです。内見は即日可能。いつでもお気軽にご連絡ください。 |
| New interior Ri form already. Settle for living, Settle for lent, It is the location and floor plan also suitable for office. From the indoor, Green is overlooking that before one's eyes to the last until Garden Museum! ! Offer to Roppongi Hills and Tokyo Tower. Turnkey. Your preview is also possible at any time. Please feel free to contact. By all means, , Please preview ahead of us. ■ □ ■ □ ■ □ ■ □ ■ □ ■ □ ■ □ ■ □ ■ □ ■ □ ■ □ ■ □ ■ □ ■ □ End of the year is being heard your preview in a separate correspondence. Please feel free to contact. 新規内装りフォーム済。住んで良し、貸して良し、事務所にも適した立地と間取りです。室内からは、眼前に庭園美術館まで続く緑が一望!!六本木ヒルズや東京タワーまで望めます。即入居可能。ご内見もいつでも可能です。お気軽にご連絡ください。是非とも、お早目にご内見ください。■□■□■□■□■□■□■□■□■□■□■□■□■□■□年内個別対応にてご内見承り中です。お気軽にご連絡ください。 |
Features pickup 特徴ピックアップ | | Year Available / Immediate Available / 2 along the line more accessible / Interior renovation / Yang per good / Flat to the station / Flooring Chokawa / Elevator / Renovation / Urban neighborhood / All living room flooring / Good view / Maintained sidewalk 年内入居可 /即入居可 /2沿線以上利用可 /内装リフォーム /陽当り良好 /駅まで平坦 /フローリング張替 /エレベーター /リノベーション /都市近郊 /全居室フローリング /眺望良好 /整備された歩道 | Property name 物件名 | | Soft Town platinum ● year appointment open room being held ソフトタウン白金 ●年内予約制オープンルーム開催中 | Price 価格 | | 17.8 million yen 1780万円 | Floor plan 間取り | | 1DK 1DK | Units sold 販売戸数 | | 1 units 1戸 | Total units 総戸数 | | 77 units 77戸 | Occupied area 専有面積 | | 26.38 sq m (center line of wall) 26.38m2(壁芯) | Other area その他面積 | | Balcony area: 2.6 sq m バルコニー面積:2.6m2 | Whereabouts floor / structures and stories 所在階/構造・階建 | | 6th floor / SRC9 story 6階/SRC9階建 | Completion date 完成時期(築年月) | | May 1976 1976年5月 | Address 住所 | | Tokyo, Minato-ku, Shirokanedai 5 東京都港区白金台5 | Traffic 交通 | | JR Yamanote Line "Meguro" walk 2 minutes
Tokyo Metro Nanboku Line "Meguro" walk 2 minutes
Tokyu Meguro Line "Meguro" walk 2 minutes JR山手線「目黒」歩2分
東京メトロ南北線「目黒」歩2分
東急目黒線「目黒」歩2分
| Related links 関連リンク | | [Related Sites of this company] 【この会社の関連サイト】 | Contact お問い合せ先 | | Oka ・ Rial Estate Ebisu Okabayashi Building (Ltd.) TEL: 0800-601-5171 [Toll free] mobile phone ・ Also available from PHS
Caller ID is not notified
Please contact the "saw SUUMO (Sumo)"
If it does not lead, If the real estate company オカ・リアルエステート恵比寿店岡林ビルディング(株)TEL:0800-601-5171【通話料無料】携帯電話・PHSからもご利用いただけます
発信者番号は通知されません
「SUUMO(スーモ)を見た」と問い合わせください
つながらない方、不動産会社の方は
| Administrative expense 管理費 | | 11,300 yen / Month (self-management) 1万1300円/月(自主管理) | Repair reserve 修繕積立金 | | 6780 yen / Month 6780円/月 | Time residents 入居時期 | | Immediate available 即入居可 | Whereabouts floor 所在階 | | 6th floor 6階 | Direction 向き | | Northwest 北西 | Renovation リフォーム | | December 2013 interior renovation completed (kitchen ・ bathroom ・ toilet ・ wall ・ floor ・ all rooms) 2013年12月内装リフォーム済(キッチン・浴室・トイレ・壁・床・全室) | Structure-storey 構造・階建て | | SRC9 story SRC9階建 | Site of the right form 敷地の権利形態 | | Ownership 所有権 | Use district 用途地域 | | Two mid-high 2種中高 | Parking lot 駐車場 | | Nothing 無 | Company profile 会社概要 | | <Mediation> Governor of Tokyo (1) No. 095868 Oka ・ Rial Estate Ebisu Okabayashi Building Co., Ltd. Yubinbango150-0011 Shibuya-ku, Tokyo Higashi 3-25-3 <仲介>東京都知事(1)第095868号オカ・リアルエステート恵比寿店岡林ビルディング(株)〒150-0011 東京都渋谷区東3-25-3 | Construction 施工 | | Sampei Industry Co., Ltd. 三平工業(株) |
Local appearance photo現地外観写真 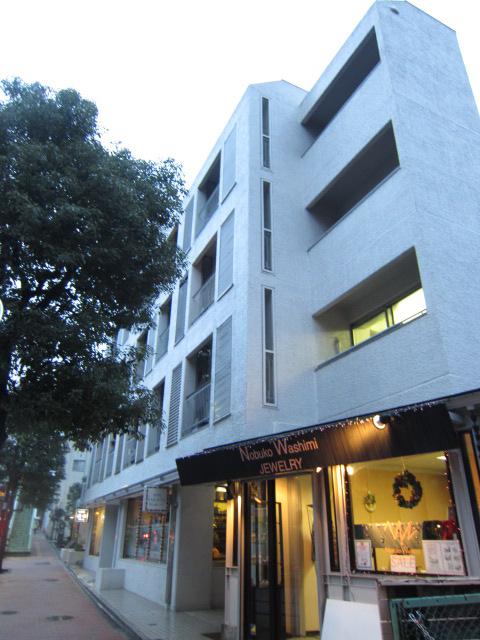 Local (12 May 2013) Shooting
現地(2013年12月)撮影
Floor plan間取り図 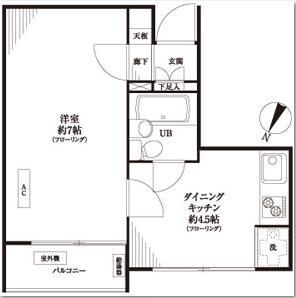 1DK, Price 17.8 million yen, Occupied area 26.38 sq m , Balcony area 2.6 sq m
1DK、価格1780万円、専有面積26.38m2、バルコニー面積2.6m2
Lobbyロビー 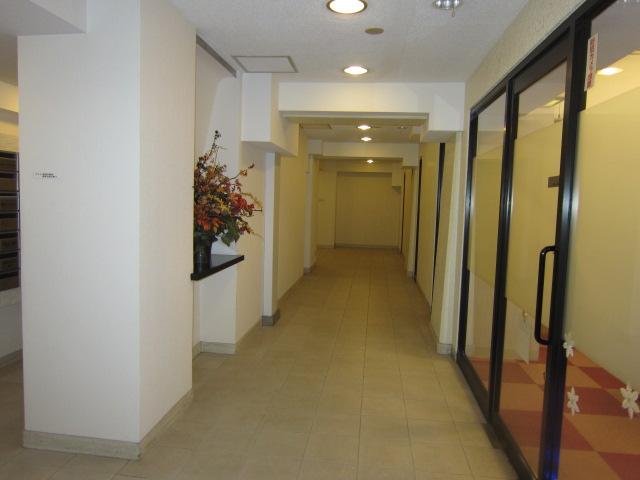 Common areas
共用部
Bathroom浴室 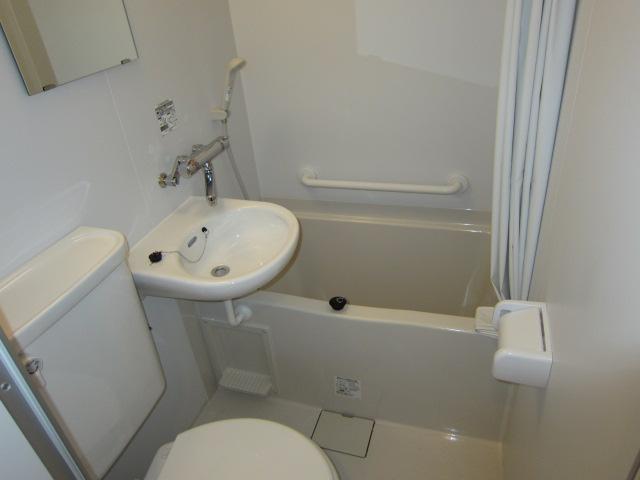 Indoor (12 May 2013) Shooting
室内(2013年12月)撮影
Kitchenキッチン 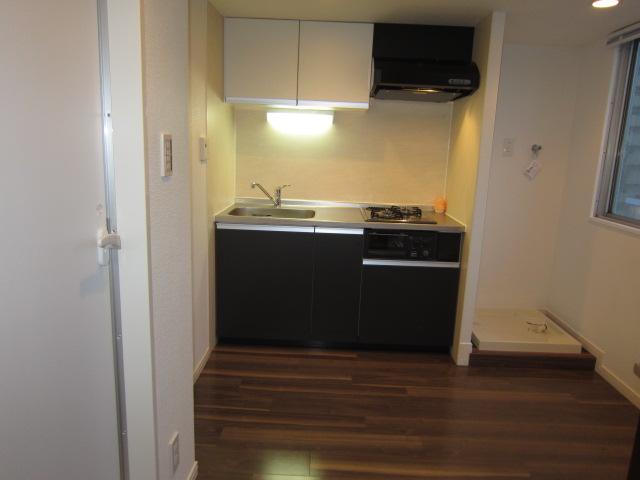 Indoor (12 May 2013) Shooting
室内(2013年12月)撮影
Non-living roomリビング以外の居室 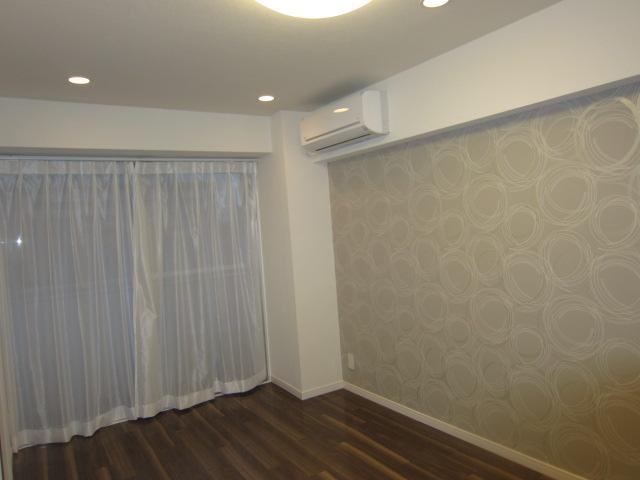 Indoor (12 May 2013) Shooting
室内(2013年12月)撮影
Entrance玄関 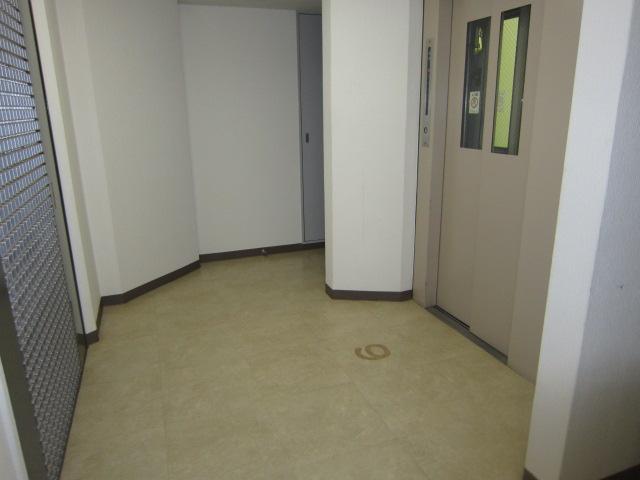 Local (12 May 2013) Shooting
現地(2013年12月)撮影
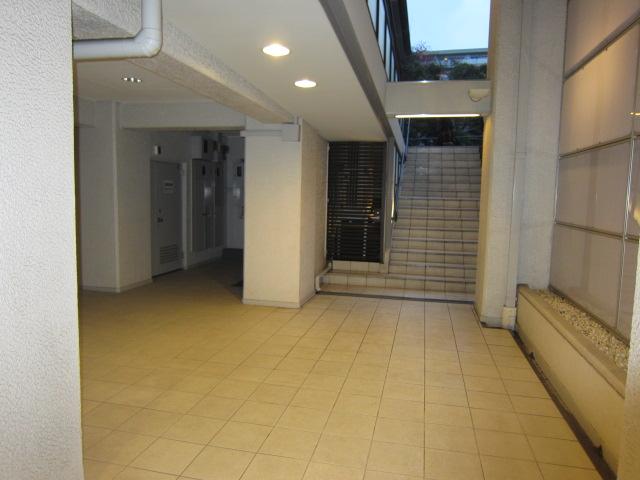 Common areas
共用部
Balconyバルコニー 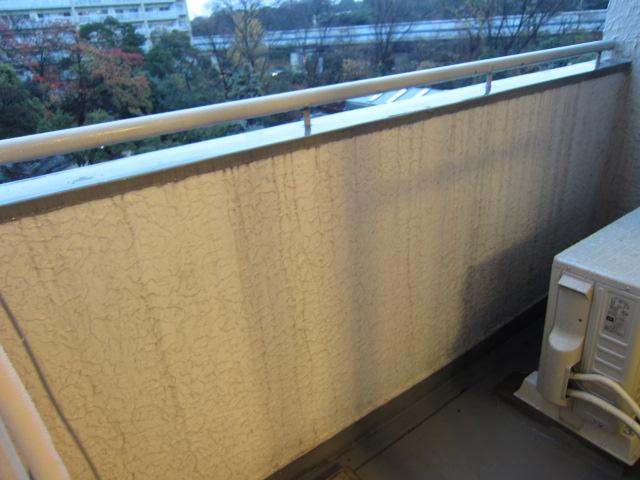 Local (12 May 2013) Shooting
現地(2013年12月)撮影
Other introspectionその他内観 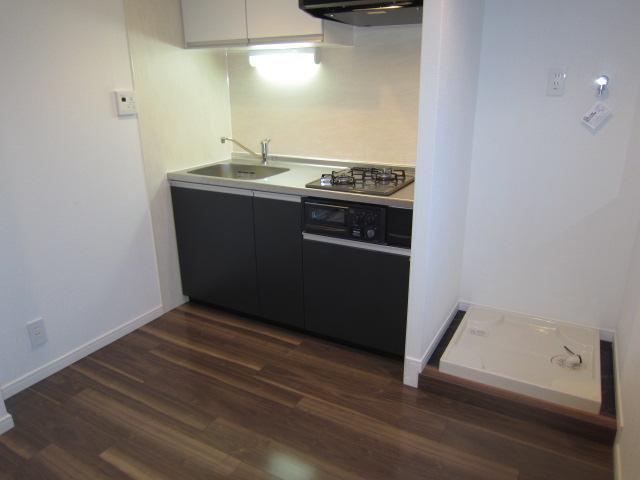 Indoor (12 May 2013) Shooting
室内(2013年12月)撮影
View photos from the dwelling unit住戸からの眺望写真 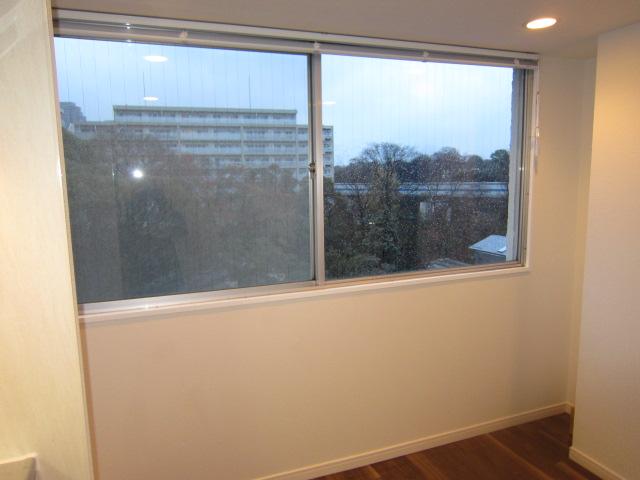 View from the site (December 2013) Shooting
現地からの眺望(2013年12月)撮影
Entrance玄関 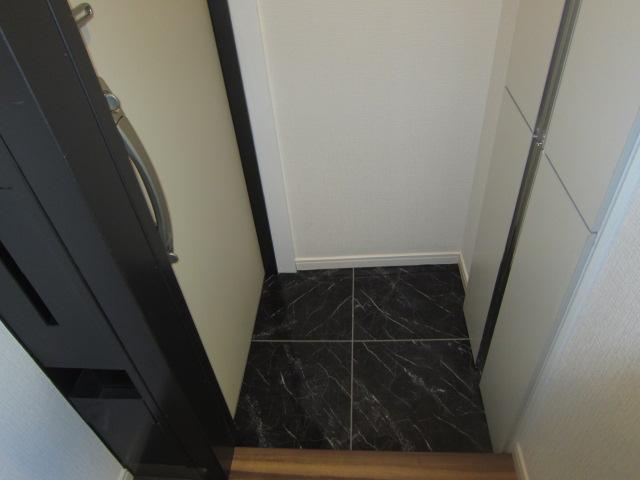 Local (12 May 2013) Shooting
現地(2013年12月)撮影
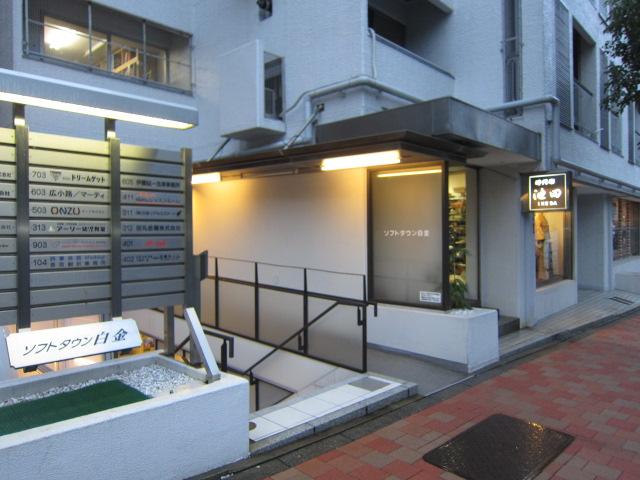 Common areas
共用部
Other introspectionその他内観 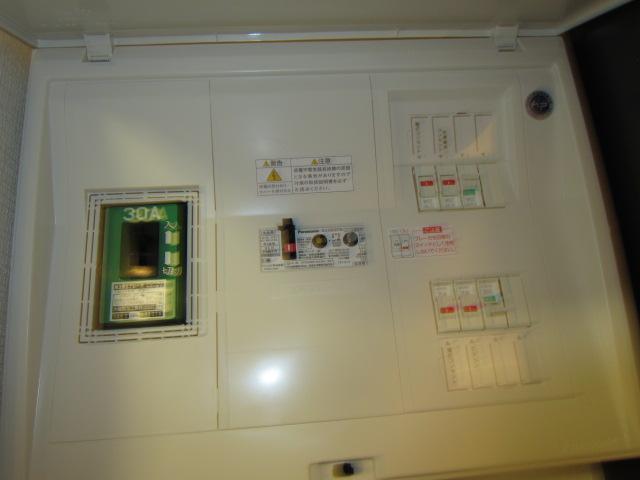 Indoor (12 May 2013) Shooting
室内(2013年12月)撮影
View photos from the dwelling unit住戸からの眺望写真 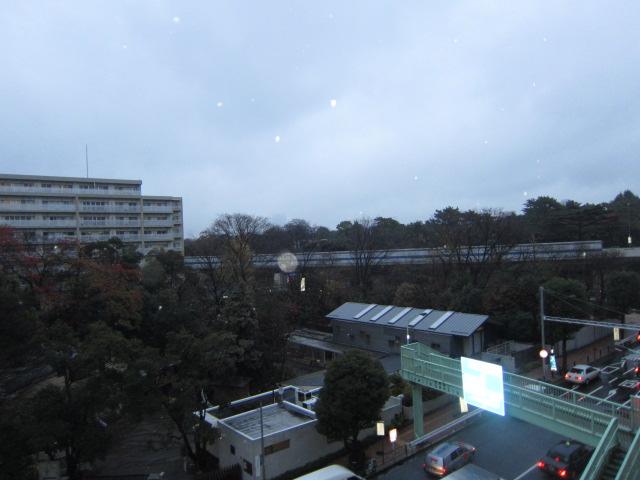 View from the site (December 2013) Shooting
現地からの眺望(2013年12月)撮影
Other introspectionその他内観 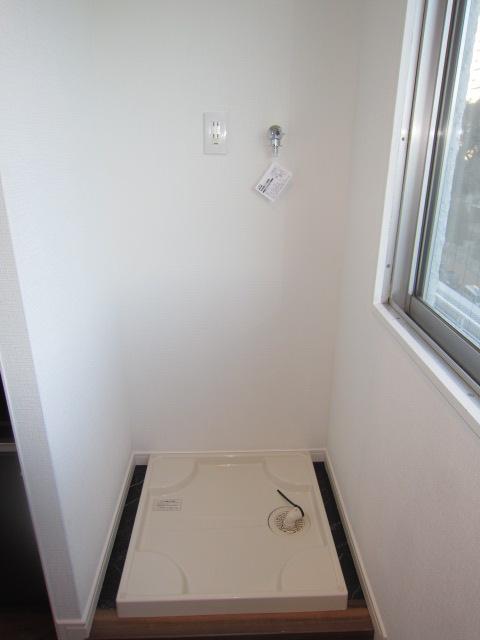 Indoor (12 May 2013) Shooting
室内(2013年12月)撮影
View photos from the dwelling unit住戸からの眺望写真 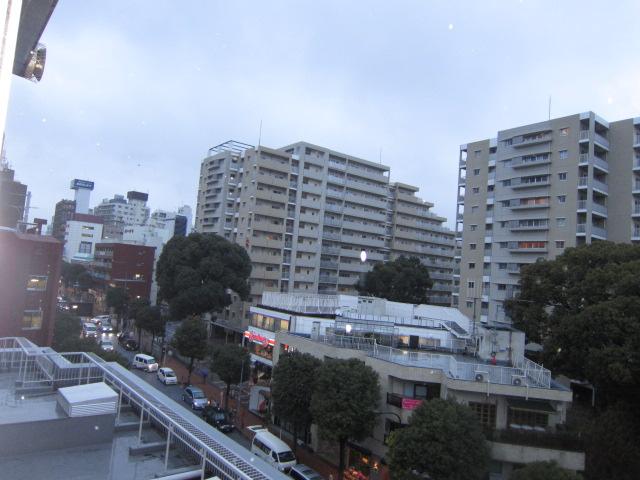 View from the site (December 2013) Shooting
現地からの眺望(2013年12月)撮影
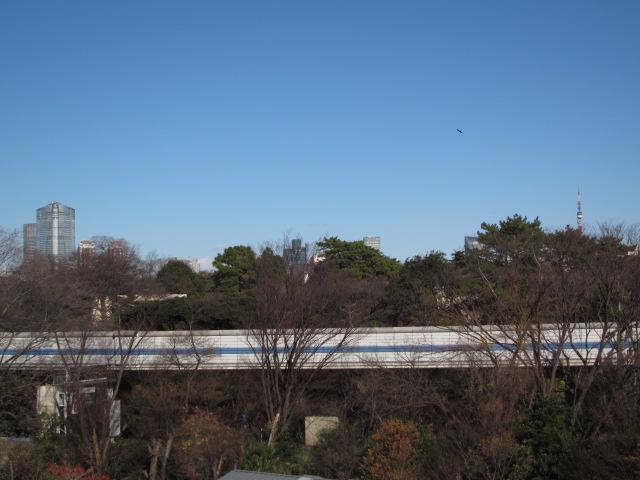 View from the site (December 2013) Shooting
現地からの眺望(2013年12月)撮影
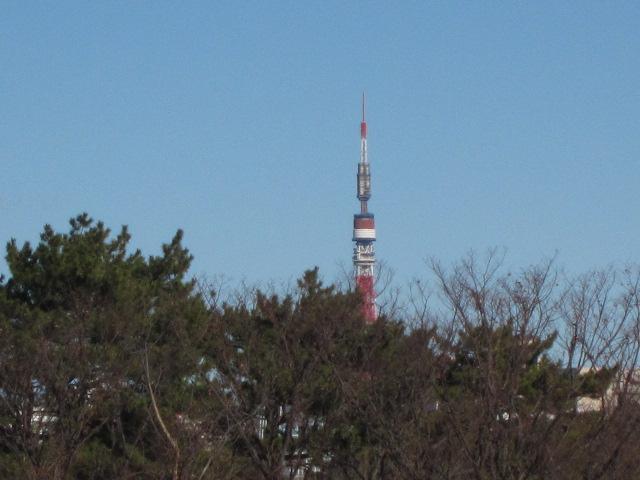 View from the site (December 2013) Shooting
現地からの眺望(2013年12月)撮影
Location
| 



















