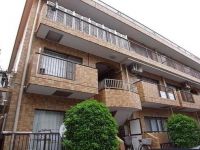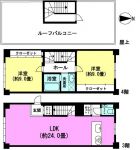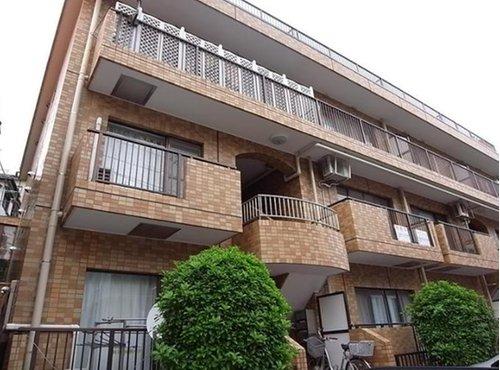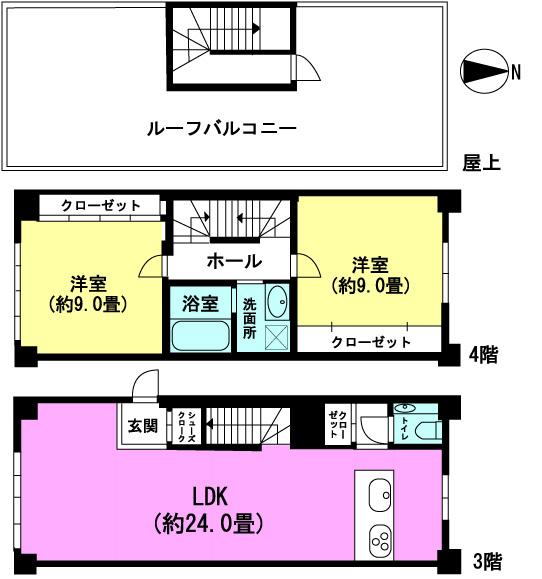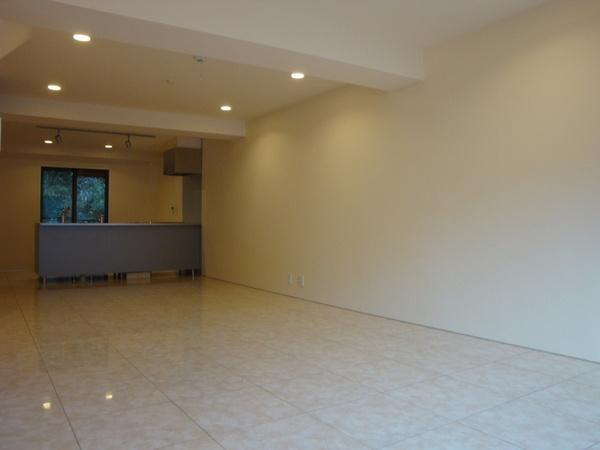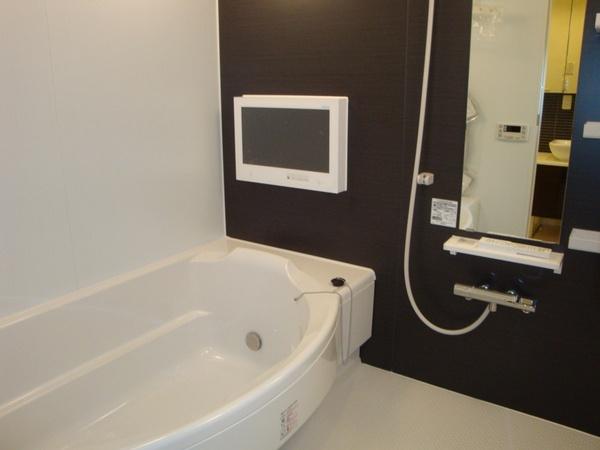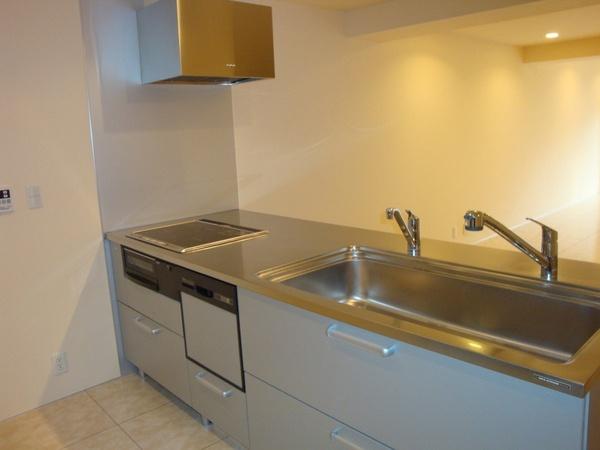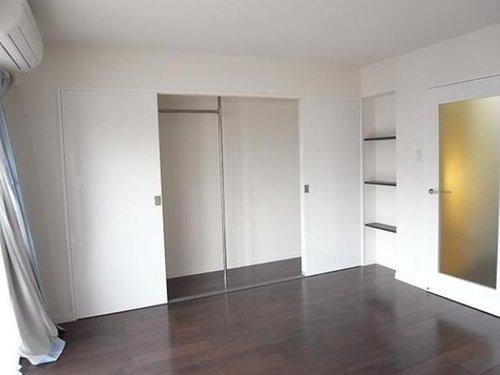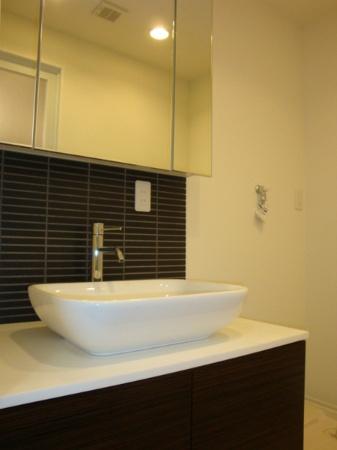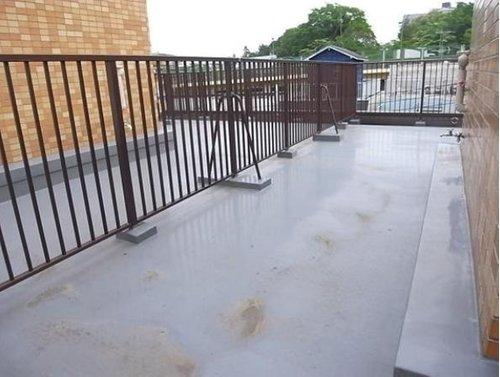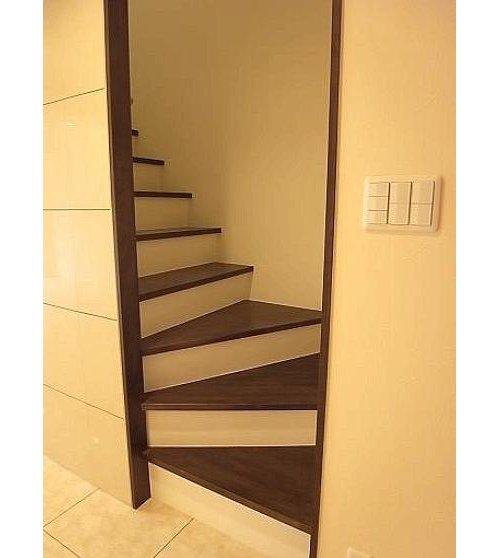|
|
Minato-ku, Tokyo
東京都港区
|
|
Tokyo Metro Ginza Line "Omotesando" walk 10 minutes
東京メトロ銀座線「表参道」歩10分
|
Features pickup 特徴ピックアップ | | 2 along the line more accessible / LDK20 tatami mats or more / It is close to the city / Interior and exterior renovation / Facing south / System kitchen / Bathroom Dryer / All room storage / A quiet residential area / top floor ・ No upper floor / Face-to-face kitchen / Otobasu / Warm water washing toilet seat / TV with bathroom / Renovation / Leafy residential area / All room 6 tatami mats or more / roof balcony 2沿線以上利用可 /LDK20畳以上 /市街地が近い /内外装リフォーム /南向き /システムキッチン /浴室乾燥機 /全居室収納 /閑静な住宅地 /最上階・上階なし /対面式キッチン /オートバス /温水洗浄便座 /TV付浴室 /リノベーション /緑豊かな住宅地 /全居室6畳以上 /ルーフバルコニー |
Property name 物件名 | | Minami-Aoyama Green Hill House 南青山グリーンヒルハウス |
Price 価格 | | 79 million yen 7900万円 |
Floor plan 間取り | | 2LDK 2LDK |
Units sold 販売戸数 | | 1 units 1戸 |
Occupied area 専有面積 | | 105.79 sq m (center line of wall) 105.79m2(壁芯) |
Other area その他面積 | | Balcony area: 15.28 sq m , Roof balcony: 44.95 sq m (use fee 600 yen / Month) バルコニー面積:15.28m2、ルーフバルコニー:44.95m2(使用料600円/月) |
Whereabouts floor / structures and stories 所在階/構造・階建 | | 3rd floor / RC3 floors 1 underground story 3階/RC3階地下1階建 |
Completion date 完成時期(築年月) | | December 1983 1983年12月 |
Address 住所 | | Tokyo Minami-Aoyama, Minato-ku, 4 東京都港区南青山4 |
Traffic 交通 | | Tokyo Metro Ginza Line "Omotesando" walk 10 minutes
Tokyo Metro Chiyoda Line "Nogizaka" walk 8 minutes 東京メトロ銀座線「表参道」歩10分
東京メトロ千代田線「乃木坂」歩8分
|
Person in charge 担当者より | | The person in charge Yano Haruka 担当者矢野 遥香 |
Contact お問い合せ先 | | Apa Co., Ltd. Tokyo Branch TEL: 03-5833-2040 Please contact as "saw SUUMO (Sumo)" アパ(株)東京支店TEL:03-5833-2040「SUUMO(スーモ)を見た」と問い合わせください |
Administrative expense 管理費 | | 22,400 yen / Month (self-management) 2万2400円/月(自主管理) |
Repair reserve 修繕積立金 | | 22,400 yen / Month 2万2400円/月 |
Expenses 諸費用 | | Roof balcony fee: 600 yen / Month ルーフバルコニー使用料:600円/月 |
Time residents 入居時期 | | Immediate available 即入居可 |
Whereabouts floor 所在階 | | 3rd floor 3階 |
Direction 向き | | South 南 |
Renovation リフォーム | | December 2010 interior renovation completed (kitchen ・ bathroom ・ toilet ・ wall ・ floor ・ all rooms), January 2008 large-scale repairs completed 2010年12月内装リフォーム済(キッチン・浴室・トイレ・壁・床・全室)、2008年1月大規模修繕済 |
Overview and notices その他概要・特記事項 | | Contact: Yano Haruka 担当者:矢野 遥香 |
Structure-storey 構造・階建て | | RC3 floors 1 underground story RC3階地下1階建 |
Site of the right form 敷地の権利形態 | | Ownership 所有権 |
Use district 用途地域 | | Two mid-high 2種中高 |
Parking lot 駐車場 | | Sky Mu 空無 |
Company profile 会社概要 | | <Mediation> Minister of Land, Infrastructure and Transport (10) Article 002533 No. Apa Co., Ltd. Tokyo Branch Yubinbango101-0032, Chiyoda-ku, Tokyo Iwamotocho 3-9-9 first Seno building second floor <仲介>国土交通大臣(10)第002533号アパ(株)東京支店〒101-0032 東京都千代田区岩本町3-9-9 第一瀬野ビル2階 |
Construction 施工 | | YutakaKenko (Ltd.) 豊健工(株) |
