Used Apartments » Kanto » Tokyo » Minato-ku
 
| | Minato-ku, Tokyo 東京都港区 |
| JR Yamanote Line "Shinagawa" walk 13 minutes JR山手線「品川」歩13分 |
| 24 floor south-facing Day view both good Also complete house cleaning will be empty room, The room is very clean state Please have a look once! 24階南向き 日当たり眺望共に良好 空室になりハウスクリーニングも完了、室内大変綺麗な状態です 是非一度ご覧下さい! |
| ◆ First floor super Maruetsu ◆ Resident private shuttle bus ◆ Double floor ・ Double ceiling ◆ Seismic structure 100 years concrete ◆ Guest rooms ◆ Sky Lounge ◆ Gym ◆ Pool ◆ Karaoke Room ◆ System Kitchen (counter, Dishwasher) ◆ 1418 size Otobasu (bathroom dryer, Reheating, 24-hour ventilation system) ◆ Floor heating ◆ Walk-in closet ◆ Pet breeding Allowed other ◆1階スーパーマルエツ◆居住者専用シャトルバス◆二重床・二重天井◆制震構造100年コンクリート◆ゲストルーム◆スカイラウンジ◆ジム◆プール◆カラオケルーム◆システムキッチン(カウンター、食洗器)◆1418サイズオートバス(浴室乾燥機、追焚き、24時間換気システム)◆床暖房◆ウォークインクローゼット◆ペット飼育可 他 |
Features pickup 特徴ピックアップ | | Vibration Control ・ Seismic isolation ・ Earthquake resistant / Immediate Available / LDK20 tatami mats or more / Super close / Facing south / System kitchen / Bathroom Dryer / Yang per good / Share facility enhancement / All room storage / Flat to the station / A quiet residential area / 24 hours garbage disposal Allowed / Face-to-face kitchen / Security enhancement / Barrier-free / South balcony / Elevator / Otobasu / Warm water washing toilet seat / TV monitor interphone / Urban neighborhood / Ventilation good / All living room flooring / Dish washing dryer / Walk-in closet / Or more ceiling height 2.5m / Pets Negotiable / Maintained sidewalk / Flat terrain / 24-hour manned management / Floor heating / Delivery Box / Kids Room ・ nursery / Bike shelter / Movable partition 制震・免震・耐震 /即入居可 /LDK20畳以上 /スーパーが近い /南向き /システムキッチン /浴室乾燥機 /陽当り良好 /共有施設充実 /全居室収納 /駅まで平坦 /閑静な住宅地 /24時間ゴミ出し可 /対面式キッチン /セキュリティ充実 /バリアフリー /南面バルコニー /エレベーター /オートバス /温水洗浄便座 /TVモニタ付インターホン /都市近郊 /通風良好 /全居室フローリング /食器洗乾燥機 /ウォークインクロゼット /天井高2.5m以上 /ペット相談 /整備された歩道 /平坦地 /24時間有人管理 /床暖房 /宅配ボックス /キッズルーム・託児所 /バイク置場 /可動間仕切り | Property name 物件名 | | World City Towers Capital Tower ワールドシティタワーズ キャピタルタワー | Price 価格 | | 69,800,000 yen 6980万円 | Floor plan 間取り | | 2LDK 2LDK | Units sold 販売戸数 | | 1 units 1戸 | Total units 総戸数 | | 593 units 593戸 | Occupied area 専有面積 | | 80.45 sq m (registration) 80.45m2(登記) | Other area その他面積 | | Balcony area: 5.95 sq m バルコニー面積:5.95m2 | Whereabouts floor / structures and stories 所在階/構造・階建 | | 24th floor / RC42 basement floor 2-story 24階/RC42階地下2階建 | Completion date 完成時期(築年月) | | October 2006 2006年10月 | Address 住所 | | Tokyo, Minato-ku, Konan 4 東京都港区港南4 | Traffic 交通 | | JR Yamanote Line "Shinagawa" walk 13 minutes JR山手線「品川」歩13分
| Related links 関連リンク | | [Related Sites of this company] 【この会社の関連サイト】 | Person in charge 担当者より | | Rep Nishino Age: 30 Daigyokai experience: we will quickly be offered a three-year New listing. Good areas and non-price range are no-touch, Character of a place, Condominiums for investment, For singles 1LDK, We handle a lot of 2LDK apartment. 担当者西野年齢:30代業界経験:3年新着物件情報を迅速にご提供させて頂きます。得意なエリアと価格帯以外はノータッチ、場所柄、投資用マンション、単身者向けの1LDK、2LDKのマンションを多く取り扱っております。 | Contact お問い合せ先 | | TEL: 0800-603-2730 [Toll free] mobile phone ・ Also available from PHS
Caller ID is not notified
Please contact the "saw SUUMO (Sumo)"
If it does not lead, If the real estate company TEL:0800-603-2730【通話料無料】携帯電話・PHSからもご利用いただけます
発信者番号は通知されません
「SUUMO(スーモ)を見た」と問い合わせください
つながらない方、不動産会社の方は
| Administrative expense 管理費 | | 16,520 yen / Month (consignment (resident)) 1万6520円/月(委託(常駐)) | Repair reserve 修繕積立金 | | 10,530 yen / Month 1万530円/月 | Time residents 入居時期 | | Immediate available 即入居可 | Whereabouts floor 所在階 | | 24th floor 24階 | Direction 向き | | South 南 | Overview and notices その他概要・特記事項 | | Contact: Nishino 担当者:西野 | Structure-storey 構造・階建て | | RC42 basement floor 2-story RC42階地下2階建 | Site of the right form 敷地の権利形態 | | Ownership 所有権 | Use district 用途地域 | | Two dwellings 2種住居 | Parking lot 駐車場 | | Site (23,000 yen ~ 43,000 yen / Month) 敷地内(2万3000円 ~ 4万3000円/月) | Company profile 会社概要 | | <Mediation> Governor of Tokyo (3) The 077,858 No. Hiroo real estate Majunia Co. Yubinbango150-0012 Shibuya-ku, Tokyo Hiroo 5-8-12 <仲介>東京都知事(3)第077858号広尾不動産マジュニア(株)〒150-0012 東京都渋谷区広尾5-8-12 |
View photos from the dwelling unit住戸からの眺望写真 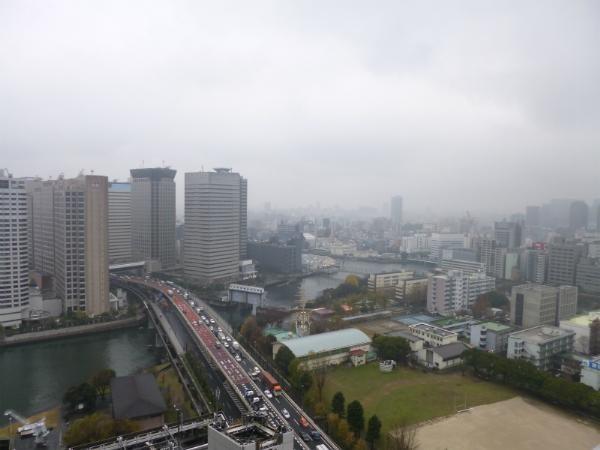 Pictures - view from the dwelling unit for a photo 24 floor, Glassed-in living room view is there is a sense of openness.
写真-住戸からの眺望写真24階、ガラス張りのリビング眺望は開放感がございます。
Livingリビング 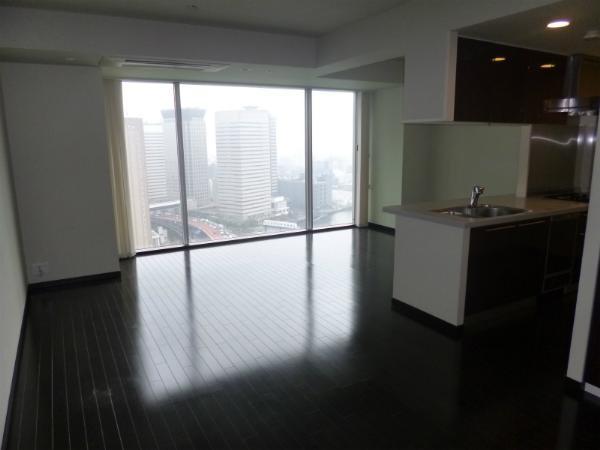 Facing south, There is also a feeling of opening, Day view is both good.
南向き、開放感もあり、日当たり眺望共に良好です。
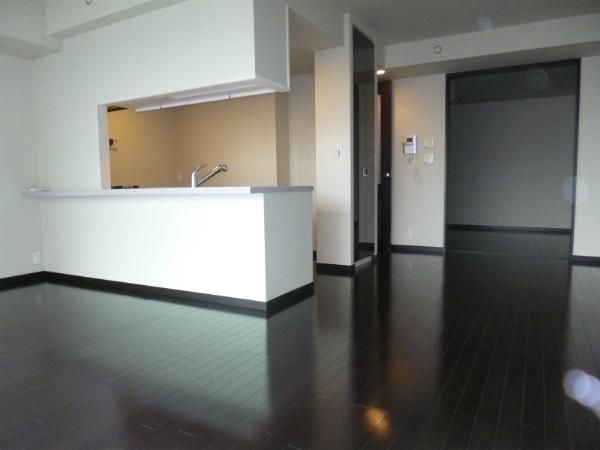 No. 2
その2
Floor plan間取り図 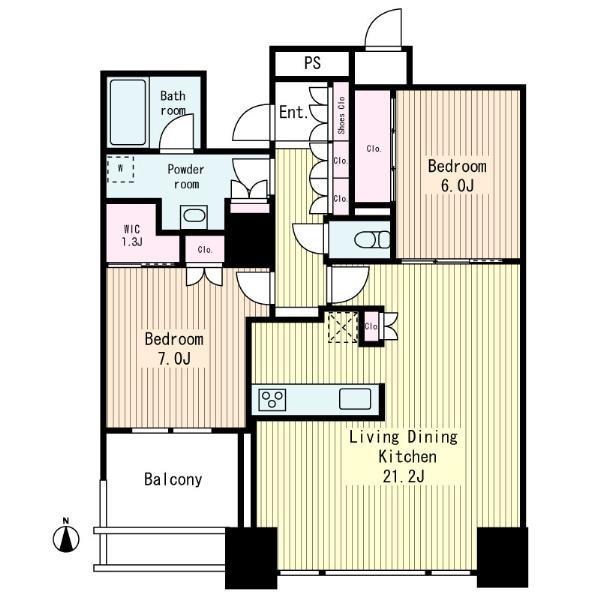 2LDK, Price 69,800,000 yen, Occupied area 80.45 sq m , Balcony area 5.95 sq m
2LDK、価格6980万円、専有面積80.45m2、バルコニー面積5.95m2
Local appearance photo現地外観写真 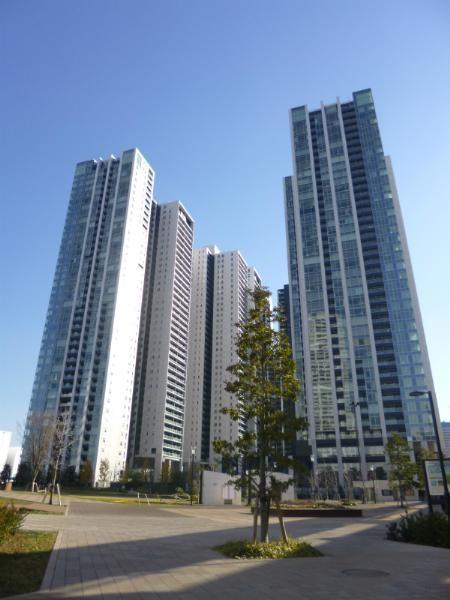 The dwelling unit is the Capital Tower there is a Maruetsu on the first floor.
当該住戸は1階にマルエツがあるキャピタルタワーです。
Livingリビング 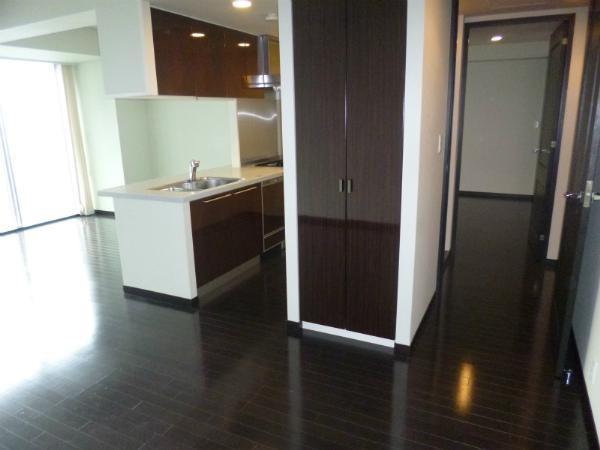 Part 3
その3
Bathroom浴室 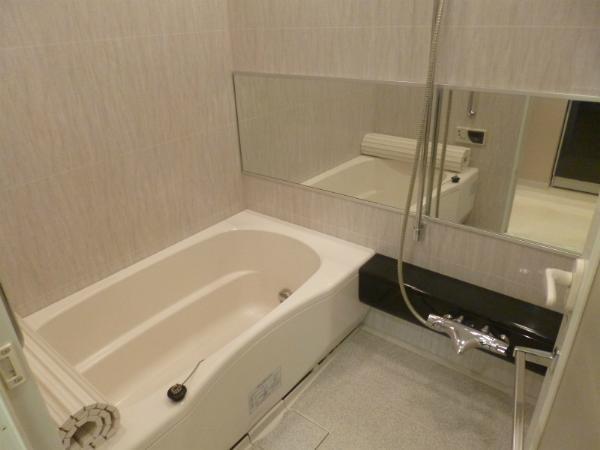 1418 size Otobasu (Bathroom Dryer, Reheating, 24-hour ventilation systems with. )
1418サイズオートバス(浴室乾燥、追焚き、24時間換気システム付き。)
Kitchenキッチン 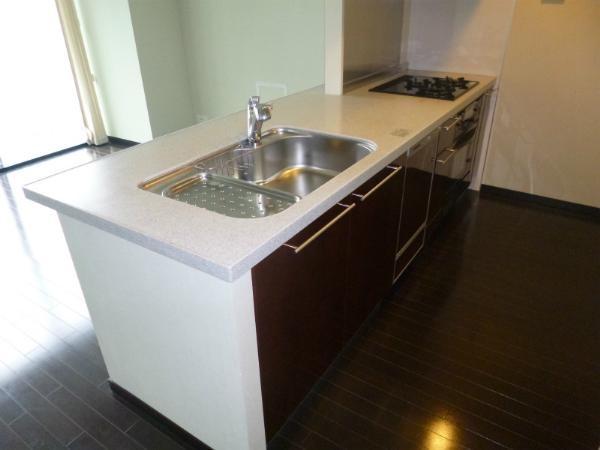 Counter-type system Kitchen, With dishwasher.
カウンター式システムキッチン、食洗器付き。
Non-living roomリビング以外の居室 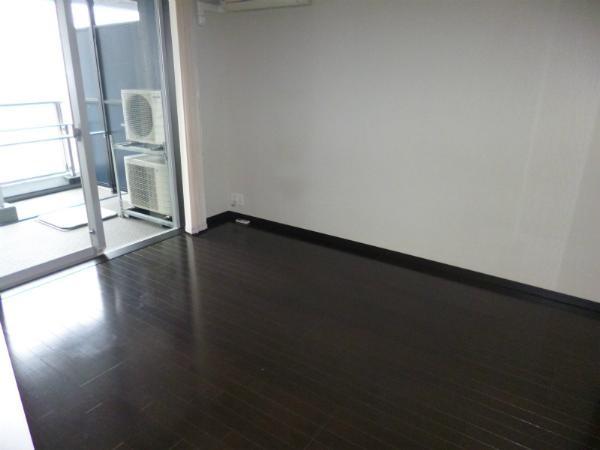 Master bedroom Facing south
主寝室 南向き
Wash basin, toilet洗面台・洗面所 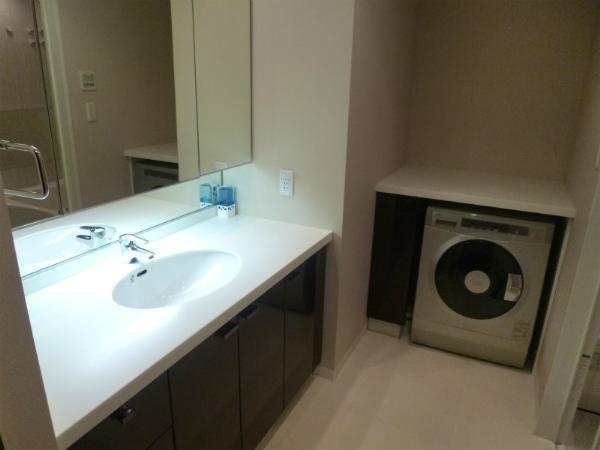 The entire powder space
パウダースペース全体
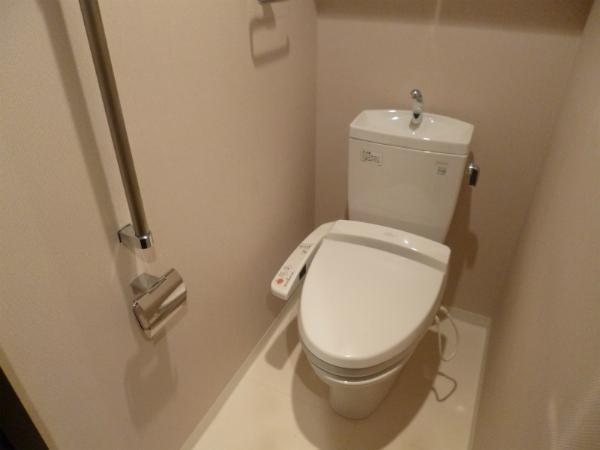 Toilet
トイレ
Lobbyロビー 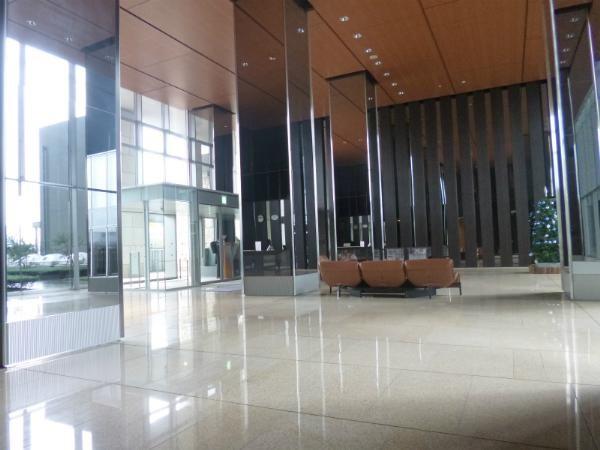 Pictures - lobby classy entrance lobby
写真-ロビー高級感あるエントランスロビー
Other common areasその他共用部 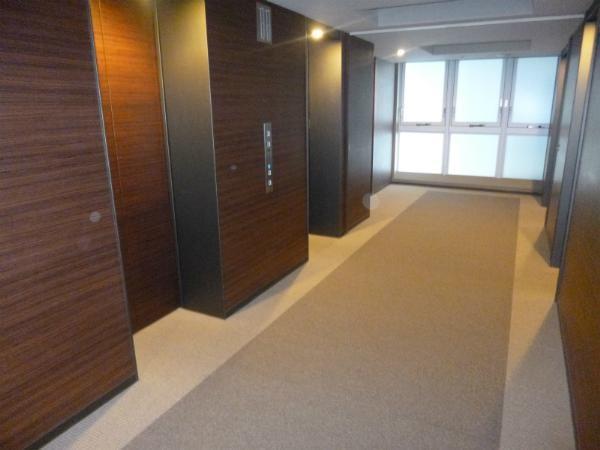 Pictures - other common areas elevator before the state The inner corridor hotel like
写真-その他共用部エレベーター前の様子 ホテルライクな内廊下
Other introspectionその他内観 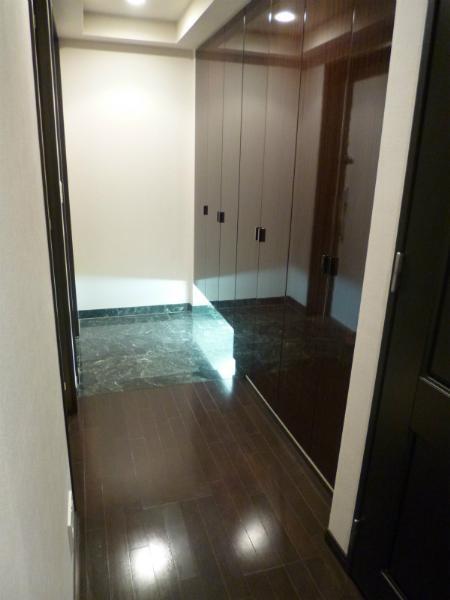 Yes entrance hall, Abundant storage capacity.
玄関ホールあり、豊富な収納力。
View photos from the dwelling unit住戸からの眺望写真 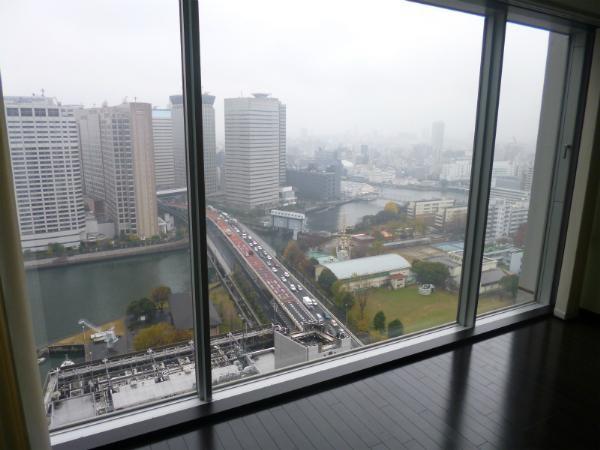 Pictures - view from the dwelling unit Photos Part 2
写真-住戸からの眺望写真その2
Non-living roomリビング以外の居室 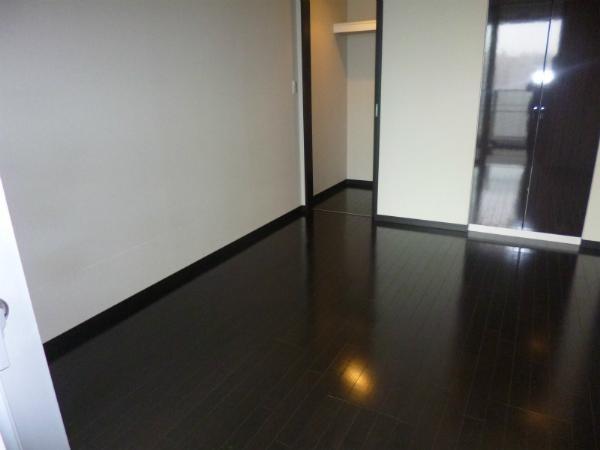 With walk-in
ウォークイン付き
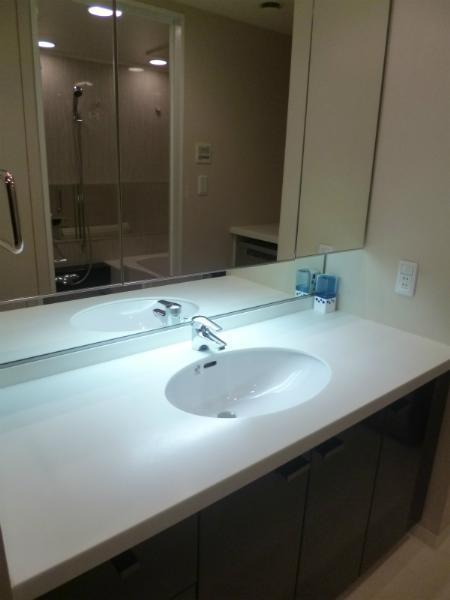 Wash basin, toilet
洗面台・洗面所
Other common areasその他共用部 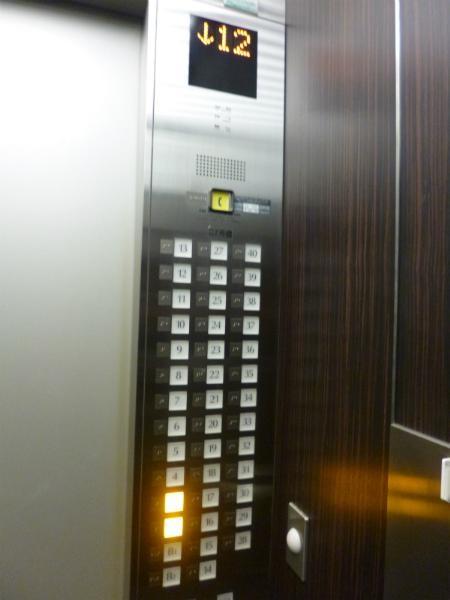 Pictures - other state of the common areas in the elevator
写真-その他共用部エレベーター内の様子
Other introspectionその他内観 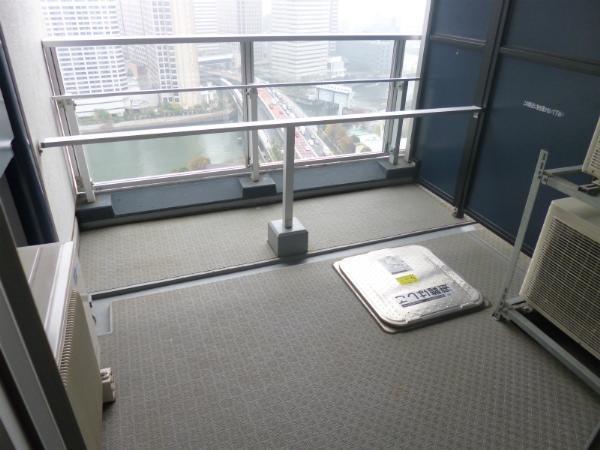 South balcony
南側 バルコニー
Non-living roomリビング以外の居室 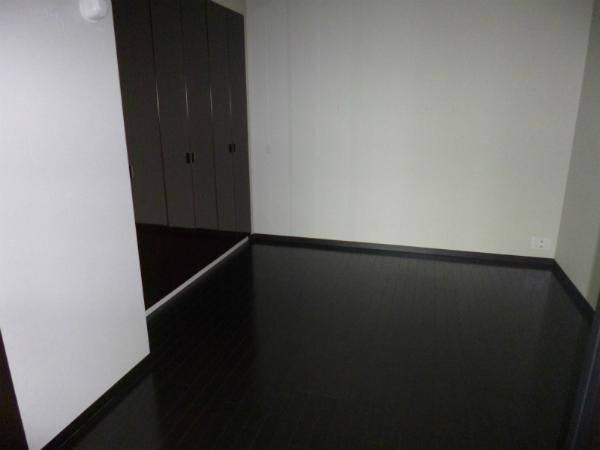 Living with the adjacent Western about 6 Pledge
リビングと隣接する洋室約6帖
Location
|





















