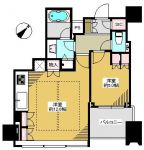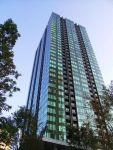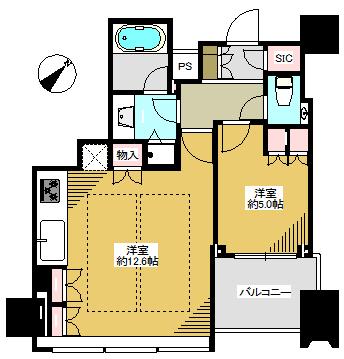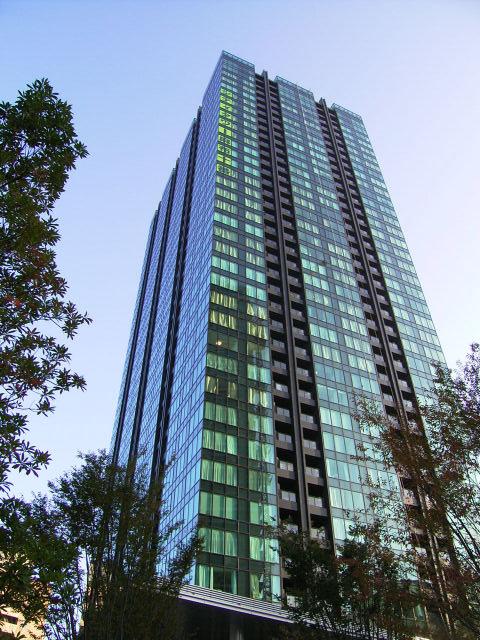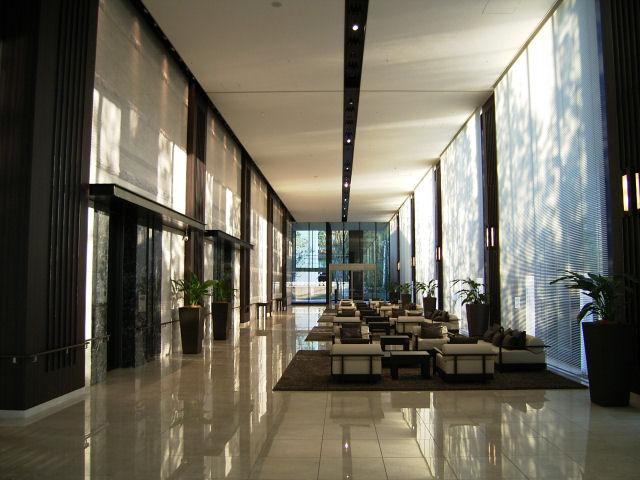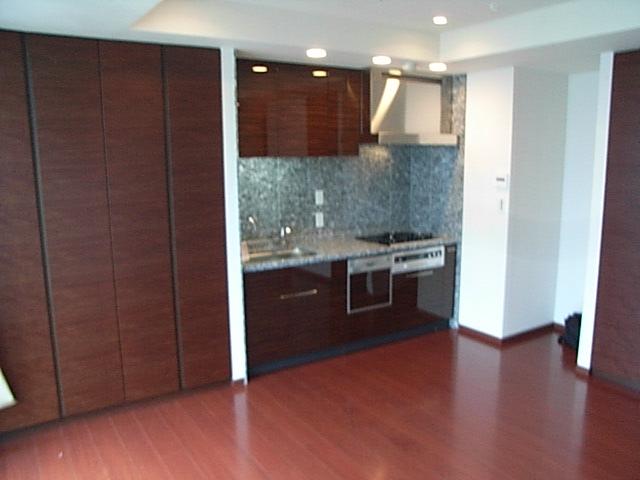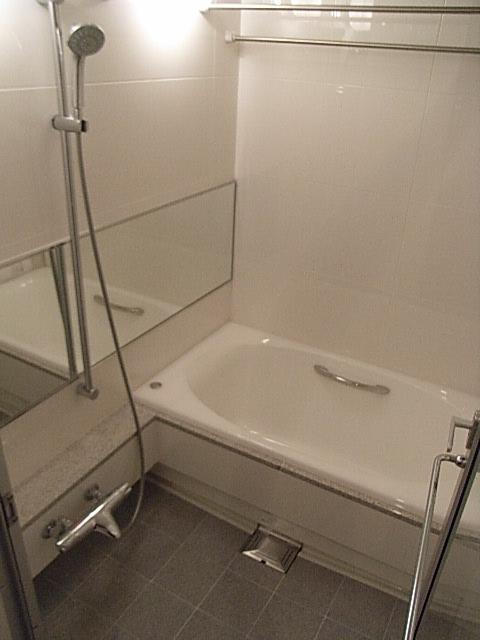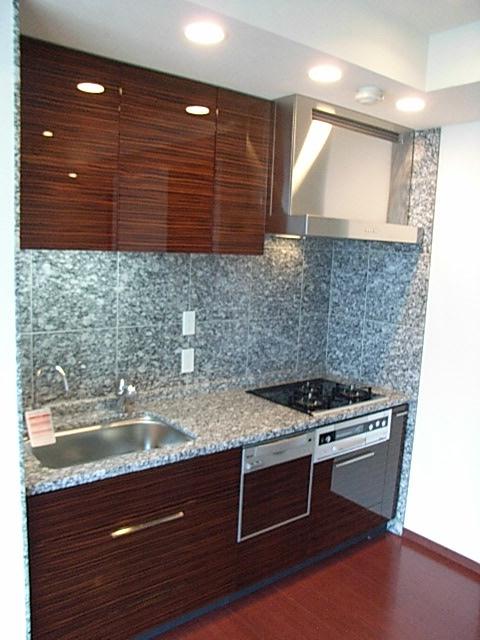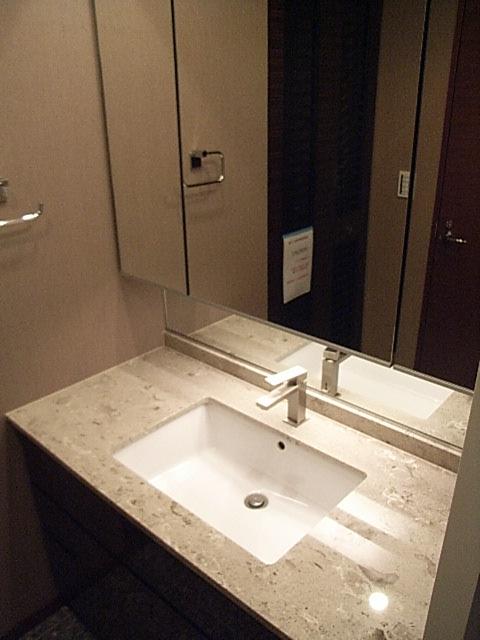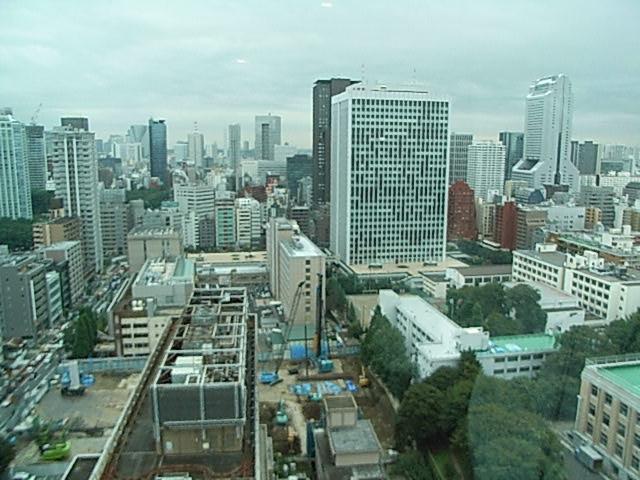|
|
Minato-ku, Tokyo
東京都港区
|
|
Tokyo Metro Nanboku Line "Juban" walk 4 minutes
東京メトロ南北線「麻布十番」歩4分
|
|
Concierge Service, Sky Lounge, Pet breeding (used bylaws have), High-rise tower apartment of the total number of units 502 units
コンシェルジュサービス、スカイラウンジ、ペット飼育可(使用細則有)、総戸数502戸の高層タワーマンション
|
Features pickup 特徴ピックアップ | | Construction housing performance with evaluation / Design house performance with evaluation / Corresponding to the flat-35S / Vibration Control ・ Seismic isolation ・ Earthquake resistant / Parking two Allowed / 2 along the line more accessible / System kitchen / Bathroom Dryer / Share facility enhancement / Flat to the station / High floor / 24 hours garbage disposal Allowed / Security enhancement / Self-propelled parking / Southeast direction / Bicycle-parking space / Elevator / Otobasu / High speed Internet correspondence / Warm water washing toilet seat / TV monitor interphone / High-function toilet / All living room flooring / Dish washing dryer / Or more ceiling height 2.5m / water filter / BS ・ CS ・ CATV / Flat terrain / 24-hour manned management / Floor heating 建設住宅性能評価付 /設計住宅性能評価付 /フラット35Sに対応 /制震・免震・耐震 /駐車2台可 /2沿線以上利用可 /システムキッチン /浴室乾燥機 /共有施設充実 /駅まで平坦 /高層階 /24時間ゴミ出し可 /セキュリティ充実 /自走式駐車場 /東南向き /駐輪場 /エレベーター /オートバス /高速ネット対応 /温水洗浄便座 /TVモニタ付インターホン /高機能トイレ /全居室フローリング /食器洗乾燥機 /天井高2.5m以上 /浄水器 /BS・CS・CATV /平坦地 /24時間有人管理 /床暖房 |
Property name 物件名 | | City Tower Azabu Juban シティタワー麻布十番 |
Price 価格 | | 67,500,000 yen 6750万円 |
Floor plan 間取り | | 1LDK 1LDK |
Units sold 販売戸数 | | 1 units 1戸 |
Occupied area 専有面積 | | 45.49 sq m (13.76 tsubo) (center line of wall) 45.49m2(13.76坪)(壁芯) |
Other area その他面積 | | Balcony area: 5.52 sq m バルコニー面積:5.52m2 |
Whereabouts floor / structures and stories 所在階/構造・階建 | | 24th floor / RC38 floor underground 2-story steel frame part 24階/RC38階地下2階建一部鉄骨 |
Completion date 完成時期(築年月) | | June 2009 2009年6月 |
Address 住所 | | Mita, Minato-ku, Tokyo 1 東京都港区三田1 |
Traffic 交通 | | Tokyo Metro Nanboku Line "Juban" walk 4 minutes
Toei Oedo Line "Akabanebashi" walk 4 minutes
Toei Mita Line "Shiba Park" walk 13 minutes 東京メトロ南北線「麻布十番」歩4分
都営大江戸線「赤羽橋」歩4分
都営三田線「芝公園」歩13分
|
Person in charge 担当者より | | [Regarding this property.] Pets welcome breeding, Please look at the view from the high-rise Tower Residence 24th floor. 【この物件について】ペット飼育可能、超高層タワーレジデンス24階からの眺望をご覧ください。 |
Contact お問い合せ先 | | TEL: 0800-603-2799 [Toll free] mobile phone ・ Also available from PHS
Caller ID is not notified
Please contact the "saw SUUMO (Sumo)"
If it does not lead, If the real estate company TEL:0800-603-2799【通話料無料】携帯電話・PHSからもご利用いただけます
発信者番号は通知されません
「SUUMO(スーモ)を見た」と問い合わせください
つながらない方、不動産会社の方は
|
Administrative expense 管理費 | | 13,888 yen / Month (consignment (resident)) 1万3888円/月(委託(常駐)) |
Repair reserve 修繕積立金 | | 5900 yen / Month 5900円/月 |
Expenses 諸費用 | | Trunk room fee: 1000 yen / Month トランクルーム使用料:1000円/月 |
Time residents 入居時期 | | Consultation 相談 |
Whereabouts floor 所在階 | | 24th floor 24階 |
Direction 向き | | Southeast 南東 |
Structure-storey 構造・階建て | | RC38 floor underground 2-story steel frame part RC38階地下2階建一部鉄骨 |
Site of the right form 敷地の権利形態 | | Ownership 所有権 |
Use district 用途地域 | | Residential 近隣商業 |
Parking lot 駐車場 | | Site (39,000 yen ~ 63,000 yen / Month) 敷地内(3万9000円 ~ 6万3000円/月) |
Company profile 会社概要 | | <Mediation> Governor of Tokyo (7) No. 056496 (Corporation) Tokyo Metropolitan Government Building Lots and Buildings Transaction Business Association (Corporation) metropolitan area real estate Fair Trade Council member Pitattohausu Yoyogi store Co., Jay ・ Es ・ Plus Yubinbango151-0053, Shibuya-ku, Tokyo Yoyogi 1-38-5 KDX Yoyogi building the third floor <仲介>東京都知事(7)第056496号(公社)東京都宅地建物取引業協会会員 (公社)首都圏不動産公正取引協議会加盟ピタットハウス代々木店(株)ジェイ・エス・プラス〒151-0053 東京都渋谷区代々木1-38-5 KDX代々木ビル3階 |
Construction 施工 | | Shimizu Okumura construction consortium 清水奥村建設共同企業体 |
