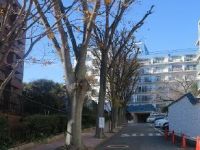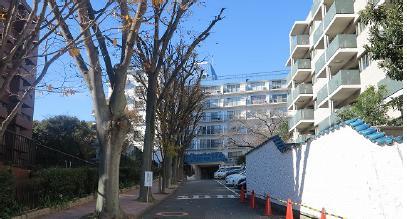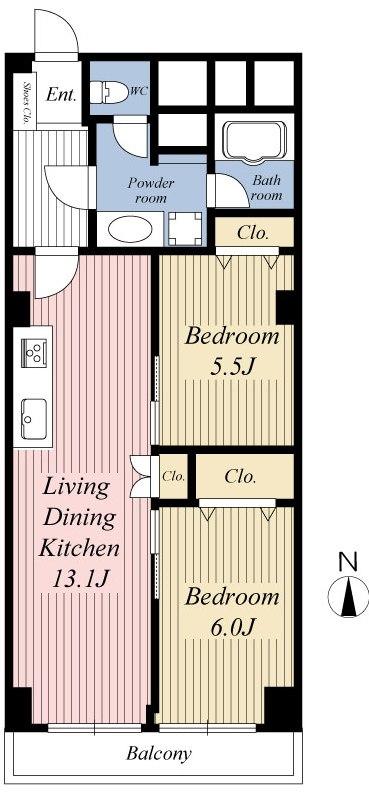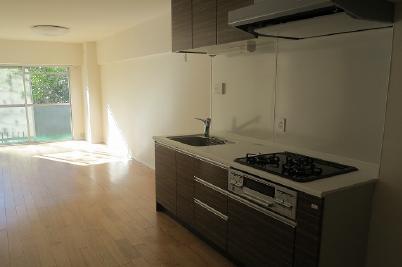|
|
Minato-ku, Tokyo
東京都港区
|
|
Toei Asakusa Line "Sengakuji" walk 3 minutes
都営浅草線「泉岳寺」歩3分
|
|
Interior renovation, Facing south, System kitchen, water filter, Bathroom Dryer, 24-hour manned management, Elevator, Warm water washing toilet seat, TV monitor interphone
内装リフォーム、南向き、システムキッチン、浄水器、浴室乾燥機、24時間有人管理、エレベーター、温水洗浄便座、TVモニタ付インターホン
|
|
■ New interior renovation completed (2013 December 18, Exit) ■ Caretaker live- ■ Nighttime auto-lock ■ Internet-enabled
■新規内装リフォーム済(平成25年12月18日終了)■管理人住込み■夜間オートロック■インターネット対応
|
Features pickup 特徴ピックアップ | | Interior renovation / Facing south / System kitchen / Bathroom Dryer / Elevator / Warm water washing toilet seat / TV monitor interphone / water filter / 24-hour manned management 内装リフォーム /南向き /システムキッチン /浴室乾燥機 /エレベーター /温水洗浄便座 /TVモニタ付インターホン /浄水器 /24時間有人管理 |
Property name 物件名 | | Hidekazu Takanawa Residence 秀和高輪レジデンス |
Price 価格 | | 37,800,000 yen 3780万円 |
Floor plan 間取り | | 1LDK + S (storeroom) 1LDK+S(納戸) |
Units sold 販売戸数 | | 1 units 1戸 |
Total units 総戸数 | | 201 units 201戸 |
Occupied area 専有面積 | | 57.5 sq m (17.39 tsubo) (center line of wall) 57.5m2(17.39坪)(壁芯) |
Whereabouts floor / structures and stories 所在階/構造・階建 | | 4th floor / RC7 story 4階/RC7階建 |
Completion date 完成時期(築年月) | | May, 1970 1970年5月 |
Address 住所 | | Takanawa, Minato-ku, Tokyo 2 東京都港区高輪2 |
Traffic 交通 | | Toei Asakusa Line "Sengakuji" walk 3 minutes 都営浅草線「泉岳寺」歩3分
|
Person in charge 担当者より | | Rep Kunugi 担当者功刀 |
Contact お問い合せ先 | | Sumitomo Forestry Home Service Co., Ltd. Sangenjaya shop TEL: 0800-603-0298 [Toll free] mobile phone ・ Also available from PHS
Caller ID is not notified
Please contact the "saw SUUMO (Sumo)"
If it does not lead, If the real estate company 住友林業ホームサービス(株)三軒茶屋店TEL:0800-603-0298【通話料無料】携帯電話・PHSからもご利用いただけます
発信者番号は通知されません
「SUUMO(スーモ)を見た」と問い合わせください
つながらない方、不動産会社の方は
|
Administrative expense 管理費 | | 8700 yen / Month (consignment (resident)) 8700円/月(委託(常駐)) |
Repair reserve 修繕積立金 | | 17,400 yen / Month 1万7400円/月 |
Expenses 諸費用 | | ON departure fee: 10,000 yen / Bulk 入退去料:1万円/一括 |
Time residents 入居時期 | | Consultation 相談 |
Whereabouts floor 所在階 | | 4th floor 4階 |
Direction 向き | | South 南 |
Renovation リフォーム | | December 2013 interior renovation completed (kitchen ・ bathroom ・ toilet ・ wall ・ floor ・ Joinery etc) 2013年12月内装リフォーム済(キッチン・浴室・トイレ・壁・床・建具 等) |
Overview and notices その他概要・特記事項 | | Contact: Kunugi 担当者:功刀 |
Structure-storey 構造・階建て | | RC7 story RC7階建 |
Site of the right form 敷地の権利形態 | | Ownership 所有権 |
Use district 用途地域 | | One middle and high, One dwelling 1種中高、1種住居 |
Parking lot 駐車場 | | Site (28,350 yen / Month) 敷地内(2万8350円/月) |
Company profile 会社概要 | | <Mediation> Minister of Land, Infrastructure and Transport (14) Article 000220 No. Sumitomo Forestry Home Service Co., Ltd. Sangenjaya shop Yubinbango154-0004 Setagaya-ku, Tokyo Taishido 4-7-1 <仲介>国土交通大臣(14)第000220号住友林業ホームサービス(株)三軒茶屋店〒154-0004 東京都世田谷区太子堂4-7-1 |




