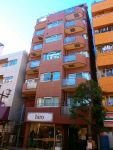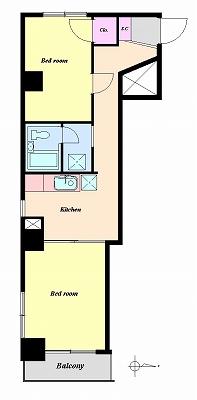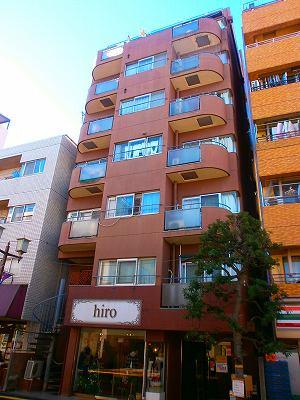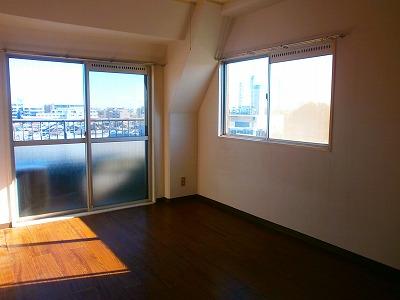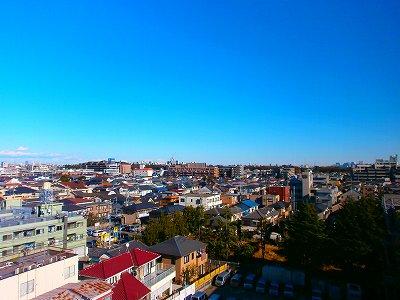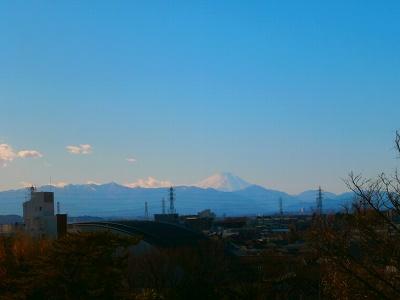|
|
Mitaka City, Tokyo
東京都三鷹市
|
|
JR Chuo Line "Mitaka" walk 10 minutes
JR中央線「三鷹」歩10分
|
|
Center line "Mitaka" station a 10-minute walk Three direction room (south ・ east ・ West) Good view by the top floor On sunny days sun per good views is Mount Fuji to the west. ※ There is a day which is not visible due to weather.
中央線「三鷹」駅徒歩10分 三方角部屋(南・東・西) 最上階により眺望良好 陽当り良好晴れた日には西側に富士山が望めます。※天候により見えない日があります。
|
Features pickup 特徴ピックアップ | | 2 along the line more accessible / Super close / It is close to the city / Corner dwelling unit / Yang per good / Flat to the station / A quiet residential area / Around traffic fewer / Starting station / top floor ・ No upper floor / High floor / 3 face lighting / Elevator / Urban neighborhood / Ventilation good 2沿線以上利用可 /スーパーが近い /市街地が近い /角住戸 /陽当り良好 /駅まで平坦 /閑静な住宅地 /周辺交通量少なめ /始発駅 /最上階・上階なし /高層階 /3面採光 /エレベーター /都市近郊 /通風良好 |
Property name 物件名 | | Beruhaimu Mitaka ベルハイム三鷹 |
Price 価格 | | 19 million yen 1900万円 |
Floor plan 間取り | | 2K 2K |
Units sold 販売戸数 | | 1 units 1戸 |
Total units 総戸数 | | 19 units 19戸 |
Occupied area 専有面積 | | 34.72 sq m (registration) 34.72m2(登記) |
Whereabouts floor / structures and stories 所在階/構造・階建 | | 8th floor / RC8-story part SRC 8階/RC8階建一部SRC |
Completion date 完成時期(築年月) | | June 1981 1981年6月 |
Address 住所 | | Mitaka City, Tokyo Shimorenjaku 4 東京都三鷹市下連雀4 |
Traffic 交通 | | JR Chuo Line "Mitaka" walk 10 minutes
JR Sobu Line "Mitaka" walk 10 minutes JR中央線「三鷹」歩10分
JR総武線「三鷹」歩10分
|
Related links 関連リンク | | [Related Sites of this company] 【この会社の関連サイト】 |
Person in charge 担当者より | | Person in charge of real-estate and building Yamana KuniAkira Age: 30 Daigyokai Experience: 11 years in Mitaka, Your sale of the apartment such as Musashino, We are familiar with when it was that you purchase because please feel free to contact us. 担当者宅建山名 邦啓年齢:30代業界経験:11年三鷹市、武蔵野市のマンション等のご売却、ご購入のことでしたら精通しておりますのでお気軽にご相談ください。 |
Contact お問い合せ先 | | TEL: 0800-603-0366 [Toll free] mobile phone ・ Also available from PHS
Caller ID is not notified
Please contact the "saw SUUMO (Sumo)"
If it does not lead, If the real estate company TEL:0800-603-0366【通話料無料】携帯電話・PHSからもご利用いただけます
発信者番号は通知されません
「SUUMO(スーモ)を見た」と問い合わせください
つながらない方、不動産会社の方は
|
Administrative expense 管理費 | | 13,260 yen / Month (consignment (cyclic)) 1万3260円/月(委託(巡回)) |
Repair reserve 修繕積立金 | | 3060 yen / Month 3060円/月 |
Time residents 入居時期 | | Consultation 相談 |
Whereabouts floor 所在階 | | 8th floor 8階 |
Direction 向き | | East 東 |
Overview and notices その他概要・特記事項 | | Contact: Yamana KuniAkira 担当者:山名 邦啓 |
Structure-storey 構造・階建て | | RC8-story part SRC RC8階建一部SRC |
Site of the right form 敷地の権利形態 | | Ownership 所有権 |
Use district 用途地域 | | Commerce 商業 |
Parking lot 駐車場 | | Nothing 無 |
Company profile 会社概要 | | <Mediation> Minister of Land, Infrastructure and Transport (9) No. 003115 No. Okuraya house Co., Ltd. Mitaka office Yubinbango181-0013 Mitaka City, Tokyo Shimorenjaku 4-15-40 <仲介>国土交通大臣(9)第003115号オークラヤ住宅(株)三鷹営業所〒181-0013 東京都三鷹市下連雀4-15-40 |

