Used Apartments » Kanto » Tokyo » Mitaka City
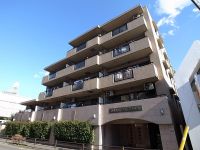 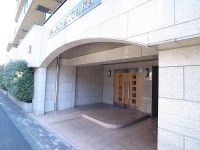
| | Mitaka City, Tokyo 東京都三鷹市 |
| JR Chuo Line "Mitaka" walk 15 minutes JR中央線「三鷹」歩15分 |
| 2 along the line more accessible, Super close, It is close to the city, System kitchen, Corner dwelling unit, Starting station, top floor ・ No upper floor, Elevator, TV monitor interphone, All living room flooring, Pets phase 2沿線以上利用可、スーパーが近い、市街地が近い、システムキッチン、角住戸、始発駅、最上階・上階なし、エレベーター、TVモニタ付インターホン、全居室フローリング、ペット相 |
| ■ JR Chuo Line "Mitaka" station (central Tokukokoroyo stop station) A 15-minute walk Tozai Line, Sobu Line also Available ■ August 2003 completed property Ownership condominium. ■ top floor, Three direction dwelling unit (West ・ North ・ East) per view, Ventilation is good. ■ Roof balcony (23.52m2) This room has a certain feeling of openness with. ■ Pet breeding Allowed (limited by convention) ■ The room is carefully your. I'd love to, Once, please visit. ■JR中央線「三鷹」駅(中央特快停車駅) 徒歩15分 東西線、総武線も利用可■平成15年8月完成物件 所有権マンションです。■最上階、三方角住戸(西・北・東)につき眺望、通風良好です。■ルーフバルコニー(23.52m2)付の開放感あるお部屋です。■ペット飼育可(規約による制限あり)■室内は丁寧にお使いです。是非、一度ご見学ください。 |
Features pickup 特徴ピックアップ | | 2 along the line more accessible / Super close / It is close to the city / System kitchen / Corner dwelling unit / Starting station / top floor ・ No upper floor / Elevator / TV monitor interphone / All living room flooring / Pets Negotiable / roof balcony 2沿線以上利用可 /スーパーが近い /市街地が近い /システムキッチン /角住戸 /始発駅 /最上階・上階なし /エレベーター /TVモニタ付インターホン /全居室フローリング /ペット相談 /ルーフバルコニー | Property name 物件名 | | Bell Jules Mitaka ベルジュール三鷹 | Price 価格 | | 31,800,000 yen 3180万円 | Floor plan 間取り | | 2DK 2DK | Units sold 販売戸数 | | 1 units 1戸 | Total units 総戸数 | | 28 units 28戸 | Occupied area 専有面積 | | 50.71 sq m (center line of wall) 50.71m2(壁芯) | Other area その他面積 | | Balcony area: 11.19 sq m , Roof balcony: 23.52 sq m (use fee Mu) バルコニー面積:11.19m2、ルーフバルコニー:23.52m2(使用料無) | Whereabouts floor / structures and stories 所在階/構造・階建 | | 5th floor / RC5 story 5階/RC5階建 | Completion date 完成時期(築年月) | | August 2003 2003年8月 | Address 住所 | | Mitaka City, Tokyo Shimorenjaku 2 東京都三鷹市下連雀2 | Traffic 交通 | | JR Chuo Line "Mitaka" walk 15 minutes
JR Sobu Line "Mitaka" walk 15 minutes JR中央線「三鷹」歩15分
JR総武線「三鷹」歩15分
| Person in charge 担当者より | | Person in charge of real-estate and building Hoshino Daigo Age: 20 Daigyokai Experience: 6 years First of all please do not hesitate to contact us. Fool was allowed to accurate advice and suggestions regarding your purchase. You my best my best As you purchase the better you live! ! 担当者宅建星野 大悟年齢:20代業界経験:6年まずはお気軽にご相談くださいませ。ご購入に関しての的確なアドバイスやご提案をさせていただます。より良いお住まいをご購入いただけるように精一杯頑張ります!! | Contact お問い合せ先 | | TEL: 0120-984841 [Toll free] Please contact the "saw SUUMO (Sumo)" TEL:0120-984841【通話料無料】「SUUMO(スーモ)を見た」と問い合わせください | Administrative expense 管理費 | | 8560 yen / Month (consignment (cyclic)) 8560円/月(委託(巡回)) | Repair reserve 修繕積立金 | | 8961 yen / Month 8961円/月 | Time residents 入居時期 | | Consultation 相談 | Whereabouts floor 所在階 | | 5th floor 5階 | Direction 向き | | West 西 | Overview and notices その他概要・特記事項 | | Contact: Hoshino Daigo 担当者:星野 大悟 | Structure-storey 構造・階建て | | RC5 story RC5階建 | Site of the right form 敷地の権利形態 | | Ownership 所有権 | Use district 用途地域 | | Residential 近隣商業 | Parking lot 駐車場 | | Nothing 無 | Company profile 会社概要 | | <Mediation> Minister of Land, Infrastructure and Transport (6) No. 004,139 (one company) Real Estate Association (Corporation) metropolitan area real estate Fair Trade Council member (Ltd.) Daikyo Riarudo Kichijoji business Section 2 / Telephone reception → Headquarters: Tokyo Yubinbango180-0004 Musashino-shi, Tokyo Kichijojihon cho 1-15-9 Iwasaki Kichijoji building the fourth floor <仲介>国土交通大臣(6)第004139号(一社)不動産協会会員 (公社)首都圏不動産公正取引協議会加盟(株)大京リアルド吉祥寺店営業二課/電話受付→本社:東京〒180-0004 東京都武蔵野市吉祥寺本町1-15-9 岩崎吉祥寺ビル4階 | Construction 施工 | | (Ltd.) Shidagumi (株)志多組 |
Local appearance photo現地外観写真 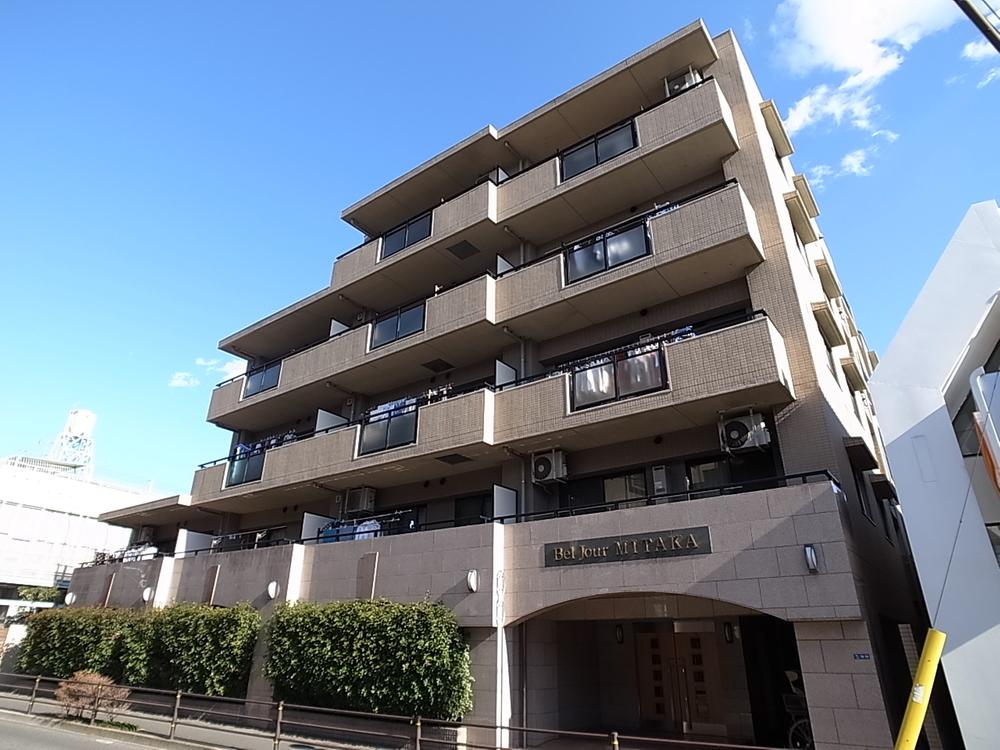 Local (12 May 2013) Shooting
現地(2013年12月)撮影
Entranceエントランス 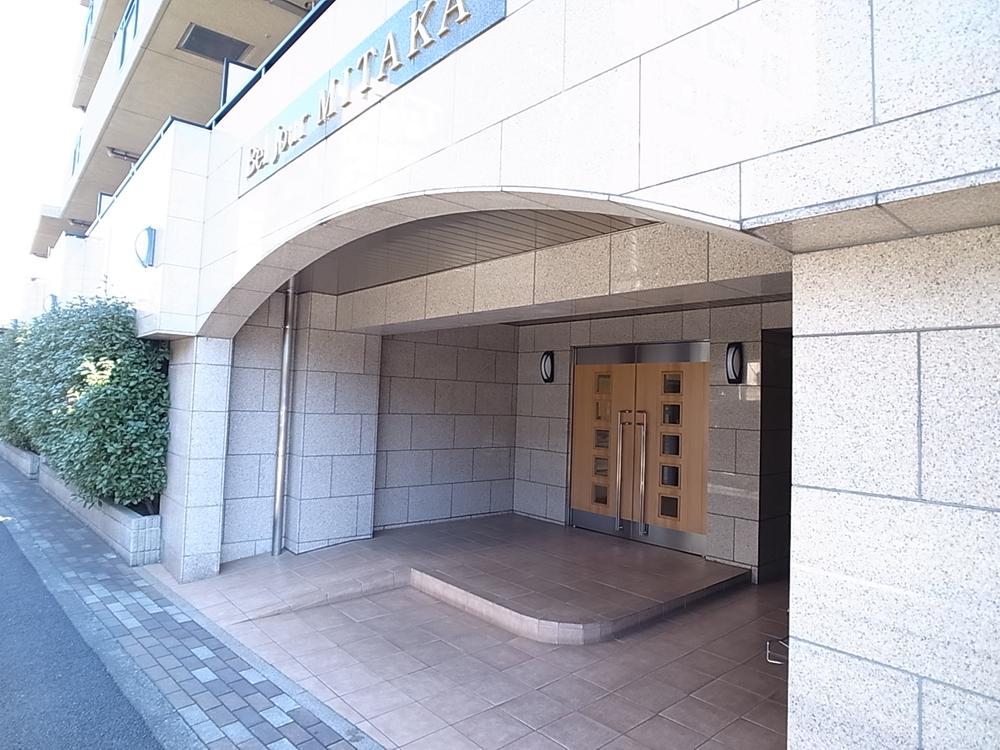 Common areas
共用部
Floor plan間取り図 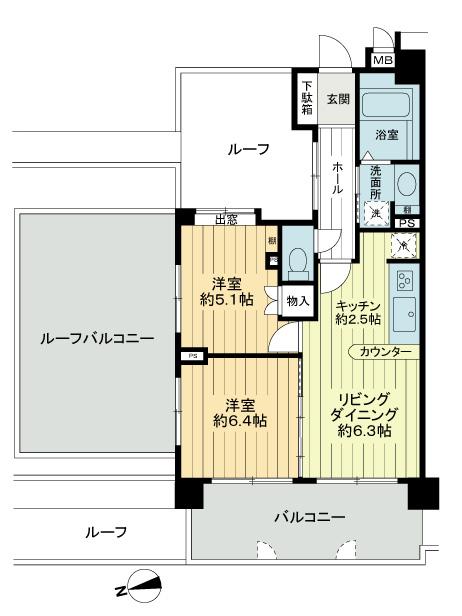 2DK, Price 31,800,000 yen, Occupied area 50.71 sq m , Balcony area 11.19 sq m
2DK、価格3180万円、専有面積50.71m2、バルコニー面積11.19m2
Other common areasその他共用部 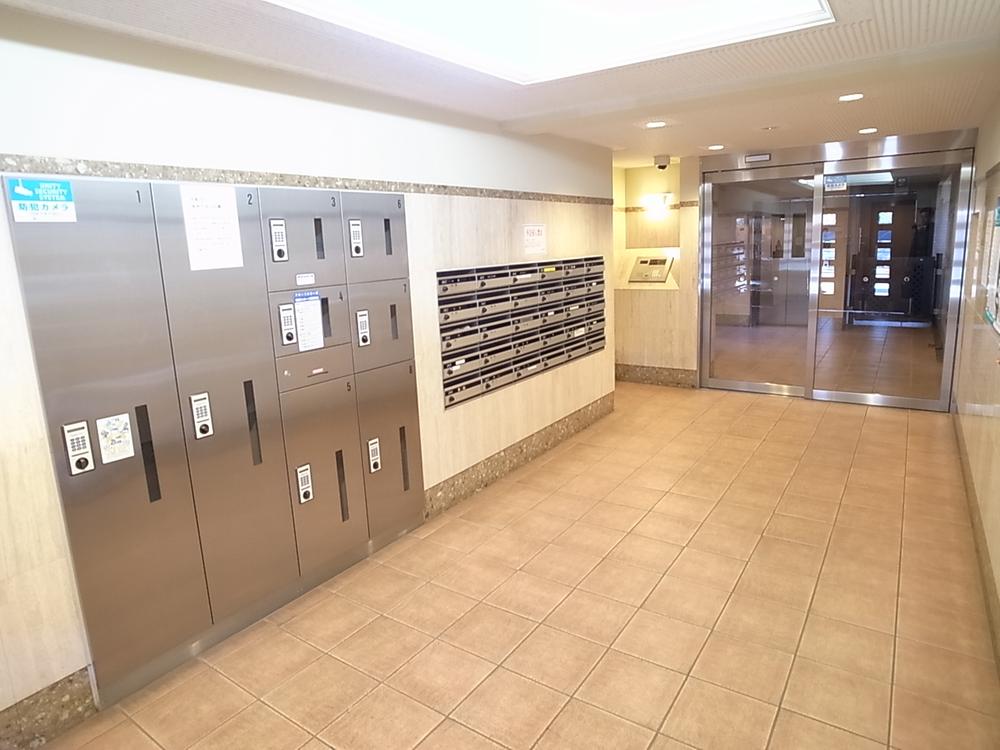 Common areas
共用部
Balconyバルコニー 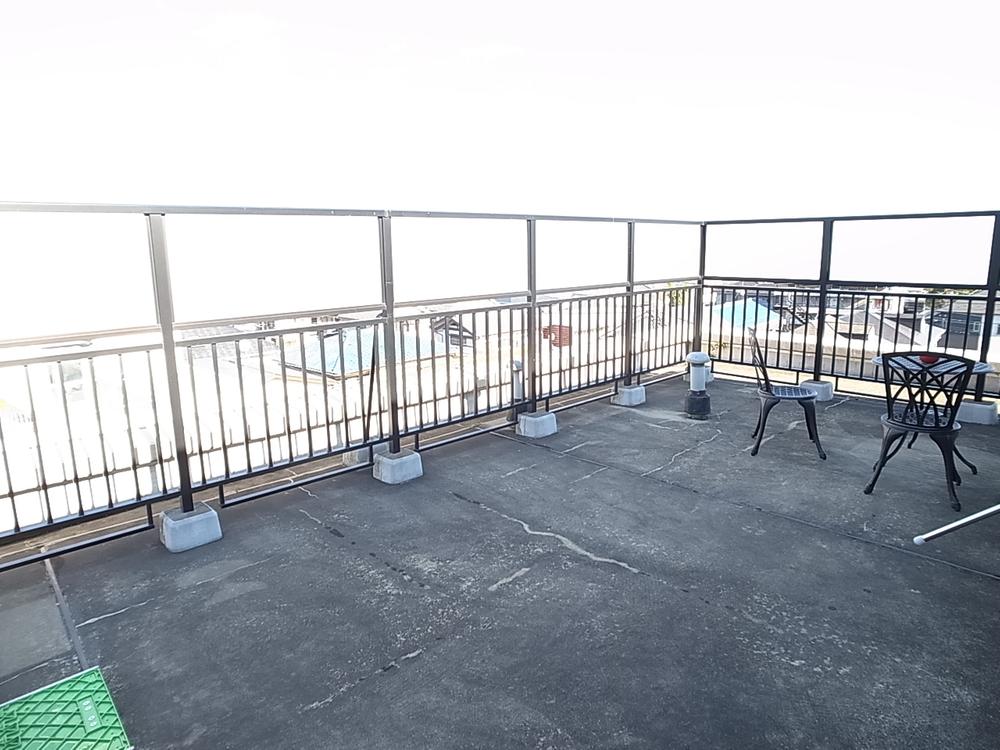 Local (12 May 2013) Shooting roof balcony
現地(2013年12月)撮影
ルーフバルコニー
View photos from the dwelling unit住戸からの眺望写真 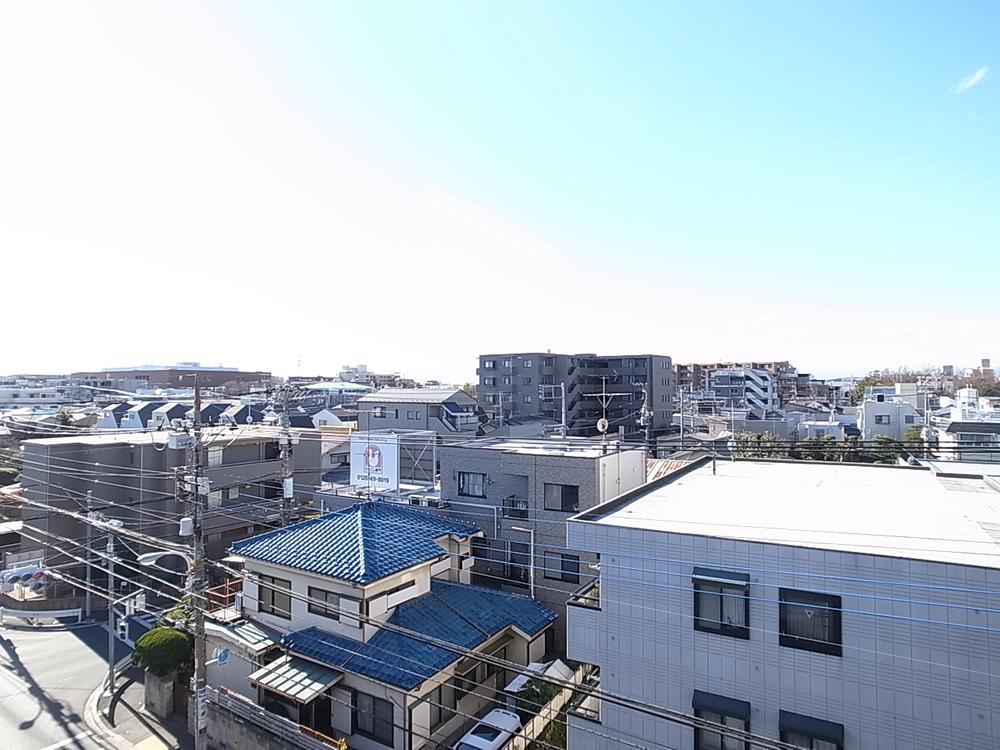 View from the site (December 2013) Shooting
現地からの眺望(2013年12月)撮影
Otherその他 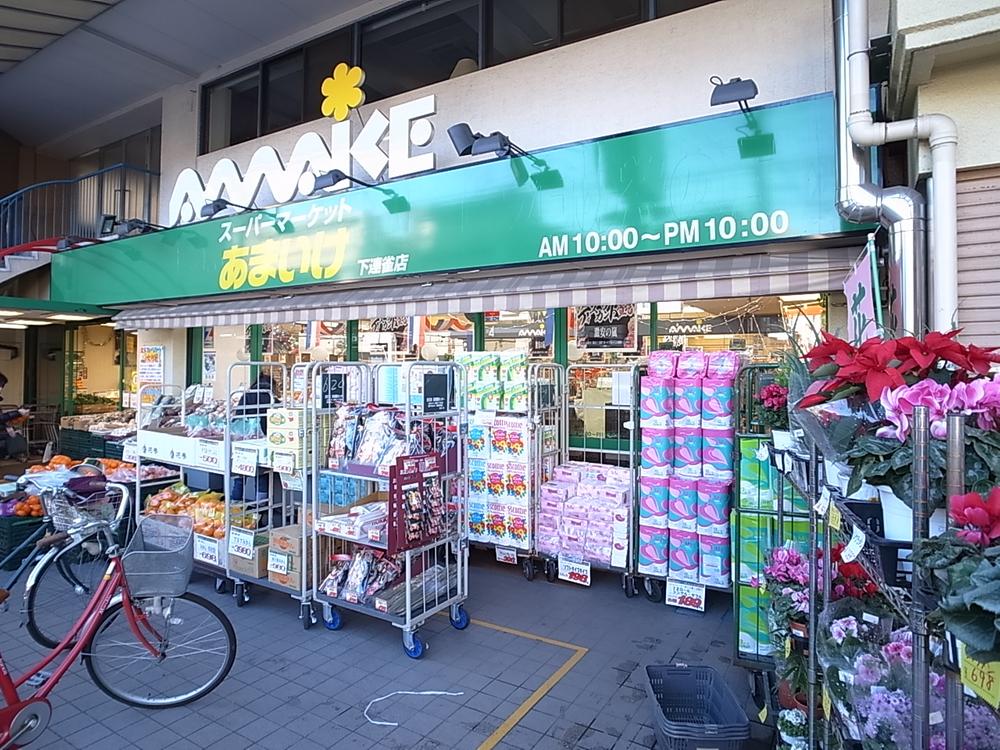 110m to Super Tianchi Shimorenjaku shop
スーパーあまいけ下連雀店まで110m
View photos from the dwelling unit住戸からの眺望写真 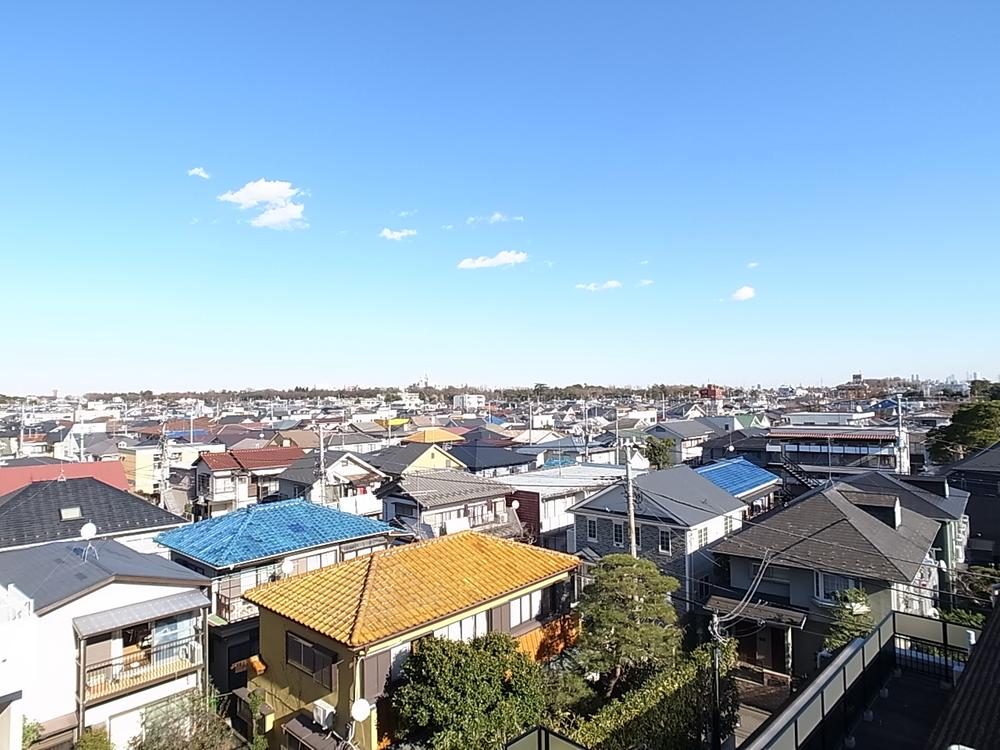 View from the site (December 2013) Shooting
現地からの眺望(2013年12月)撮影
Otherその他 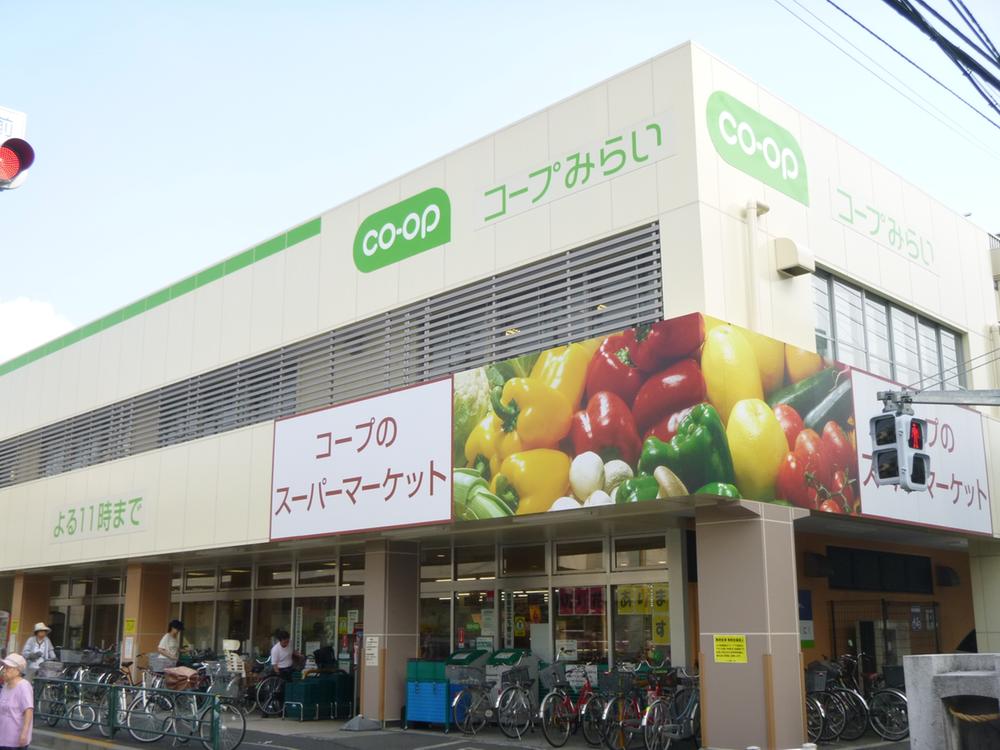 500m to KopuTokyo Shimorenjaku shop
コープとうきょう下連雀店まで500m
Location
|










