Used Apartments » Kanto » Tokyo » Musashino
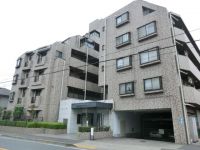 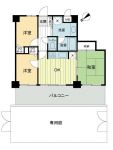
| | Musashino-shi, Tokyo 東京都武蔵野市 |
| JR Chuo Line "Mitaka" walk 18 minutes JR中央線「三鷹」歩18分 |
| Interior renovation, Private garden, Elevator, 2 along the line more accessible, Starting station 内装リフォーム、専用庭、エレベーター、2沿線以上利用可、始発駅 |
| ■ Private garden (25.00 sq m) ■ Interior renovation completed (2013 July completed) ・ Flooring repair ・ Tatami mat replacement ・ Cross Chokawa ・ Sliding door, Exchange Shoji Zhang ・ Screen door Chokawa ・ Built-in stove exchange ・ Range hood replacement ・ Faucets exchange ・ Washing machine waterproof bread exchange ・ Shower toilet seat exchange ■ Large-scale repair work carried out already (May 2007 completion) ・ Iron part painter's work ・ Rooftop waterproof topcoat application ・ Rooftop waterproofing renovation ・ Roof balcony waterproof renovation ■専用庭付(25.00m2)■内装リフォーム済(平成25年7月完了)・フローリング補修 ・畳表替え ・クロス張替 ・襖、障子張替・網戸張替 ・ビルトインコンロ交換 ・レンジフード交換・水栓交換 ・洗濯機防水パン交換 ・シャワー便座交換■大規模修繕工事実施済(平成19年5月完了)・鉄部塗装工事 ・屋上防水トップコート塗布・屋上防水改修工事 ・ルーフバルコニー防水改修工事 |
Features pickup 特徴ピックアップ | | 2 along the line more accessible / Interior renovation / Starting station / Elevator / Private garden 2沿線以上利用可 /内装リフォーム /始発駅 /エレベーター /専用庭 | Property name 物件名 | | Lions Mansion Musashino second ライオンズマンション武蔵野第2 | Price 価格 | | 25,980,000 yen 2598万円 | Floor plan 間取り | | 3DK 3DK | Units sold 販売戸数 | | 1 units 1戸 | Total units 総戸数 | | 40 units 40戸 | Occupied area 専有面積 | | 50.69 sq m (center line of wall) 50.69m2(壁芯) | Other area その他面積 | | Balcony area: 7.6 sq m , Private garden: 25 sq m (use fee 640 yen / Month) バルコニー面積:7.6m2、専用庭:25m2(使用料640円/月) | Whereabouts floor / structures and stories 所在階/構造・階建 | | 1st floor / RC7 story 1階/RC7階建 | Completion date 完成時期(築年月) | | January 1995 1995年1月 | Address 住所 | | Musashino-shi, Tokyo Nishikubo 3 東京都武蔵野市西久保3 | Traffic 交通 | | JR Chuo Line "Mitaka" walk 18 minutes
JR Sobu Line "Mitaka" walk 18 minutes JR中央線「三鷹」歩18分
JR総武線「三鷹」歩18分
| Person in charge 担当者より | | Person in charge of real-estate and building Hoshino Daigo Age: 20 Daigyokai Experience: 6 years First of all please do not hesitate to contact us. Fool was allowed to accurate advice and suggestions regarding your purchase. You my best my best As you purchase the better you live! ! 担当者宅建星野 大悟年齢:20代業界経験:6年まずはお気軽にご相談くださいませ。ご購入に関しての的確なアドバイスやご提案をさせていただます。より良いお住まいをご購入いただけるように精一杯頑張ります!! | Contact お問い合せ先 | | TEL: 0120-984841 [Toll free] Please contact the "saw SUUMO (Sumo)" TEL:0120-984841【通話料無料】「SUUMO(スーモ)を見た」と問い合わせください | Administrative expense 管理費 | | 12,200 yen / Month (consignment (cyclic)) 1万2200円/月(委託(巡回)) | Repair reserve 修繕積立金 | | 12,200 yen / Month 1万2200円/月 | Time residents 入居時期 | | Consultation 相談 | Whereabouts floor 所在階 | | 1st floor 1階 | Direction 向き | | Northwest 北西 | Renovation リフォーム | | July 2013 interior renovation completed (wall ・ floor ・ Range hood replacement, etc.) 2013年7月内装リフォーム済(壁・床・レンジフード交換等) | Overview and notices その他概要・特記事項 | | Contact: Hoshino Daigo 担当者:星野 大悟 | Structure-storey 構造・階建て | | RC7 story RC7階建 | Site of the right form 敷地の権利形態 | | Ownership 所有権 | Use district 用途地域 | | One middle and high 1種中高 | Company profile 会社概要 | | <Mediation> Minister of Land, Infrastructure and Transport (6) No. 004,139 (one company) Real Estate Association (Corporation) metropolitan area real estate Fair Trade Council member (Ltd.) Daikyo Riarudo Kichijoji business Section 2 / Telephone reception → Headquarters: Tokyo Yubinbango180-0004 Musashino-shi, Tokyo Kichijojihon cho 1-15-9 Iwasaki Kichijoji building the fourth floor <仲介>国土交通大臣(6)第004139号(一社)不動産協会会員 (公社)首都圏不動産公正取引協議会加盟(株)大京リアルド吉祥寺店営業二課/電話受付→本社:東京〒180-0004 東京都武蔵野市吉祥寺本町1-15-9 岩崎吉祥寺ビル4階 | Construction 施工 | | Daito Kogyo Co., Ltd. 大東興業(株) |
Local appearance photo現地外観写真 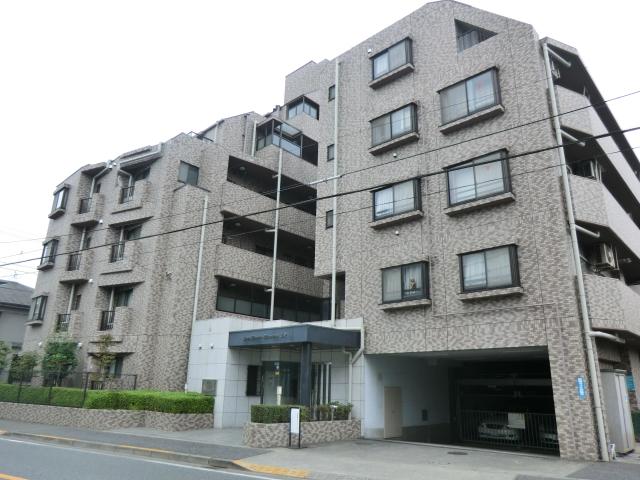 Appearance (October 2012) Shooting
外観(2012年10月)撮影
Floor plan間取り図 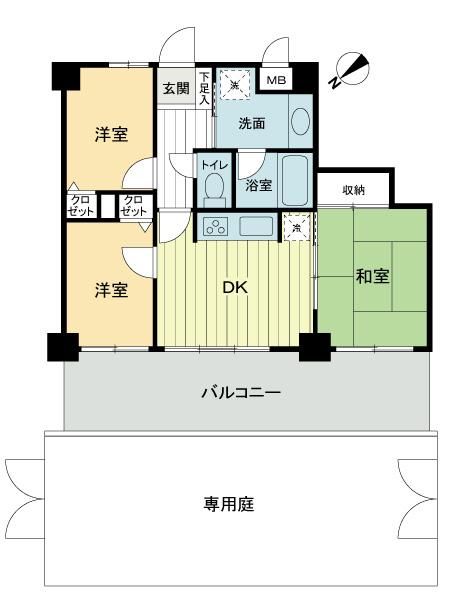 3DK, Price 25,980,000 yen, Occupied area 50.69 sq m , Balcony area 7.6 sq m
3DK、価格2598万円、専有面積50.69m2、バルコニー面積7.6m2
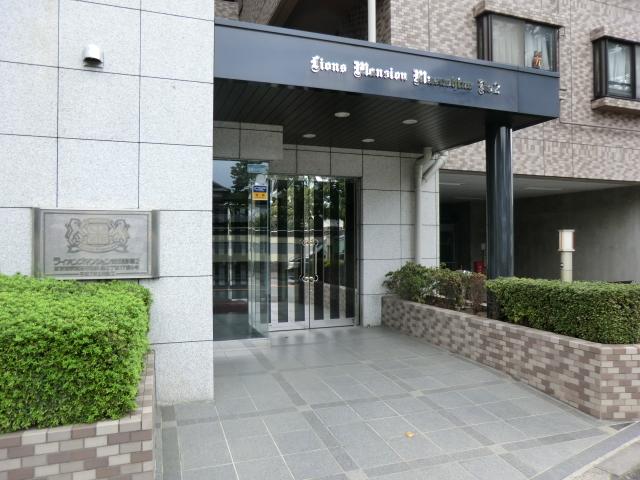 Entrance
エントランス
Kitchenキッチン 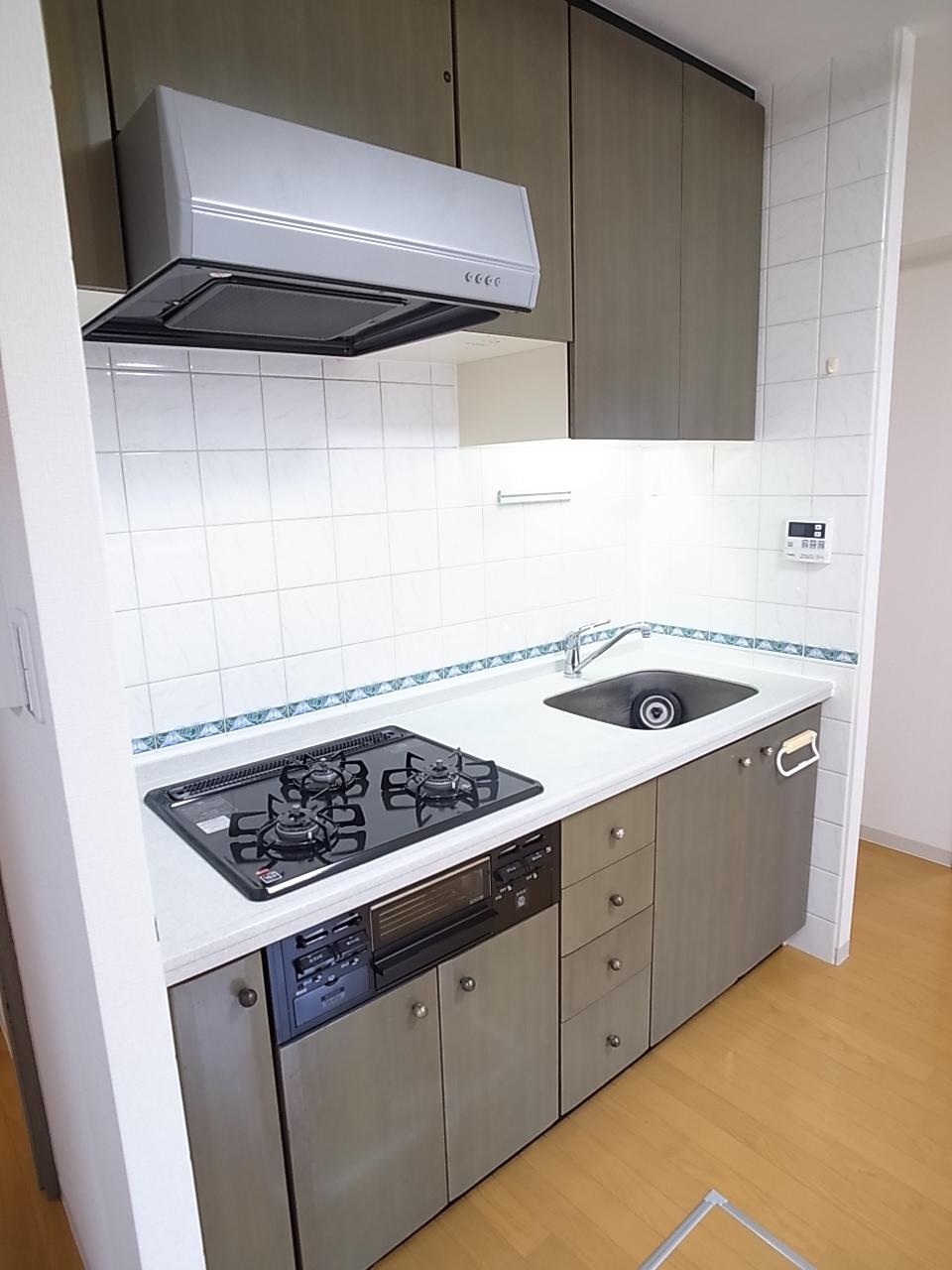 Indoor (September 2013) Shooting
室内(2013年9月)撮影
Livingリビング 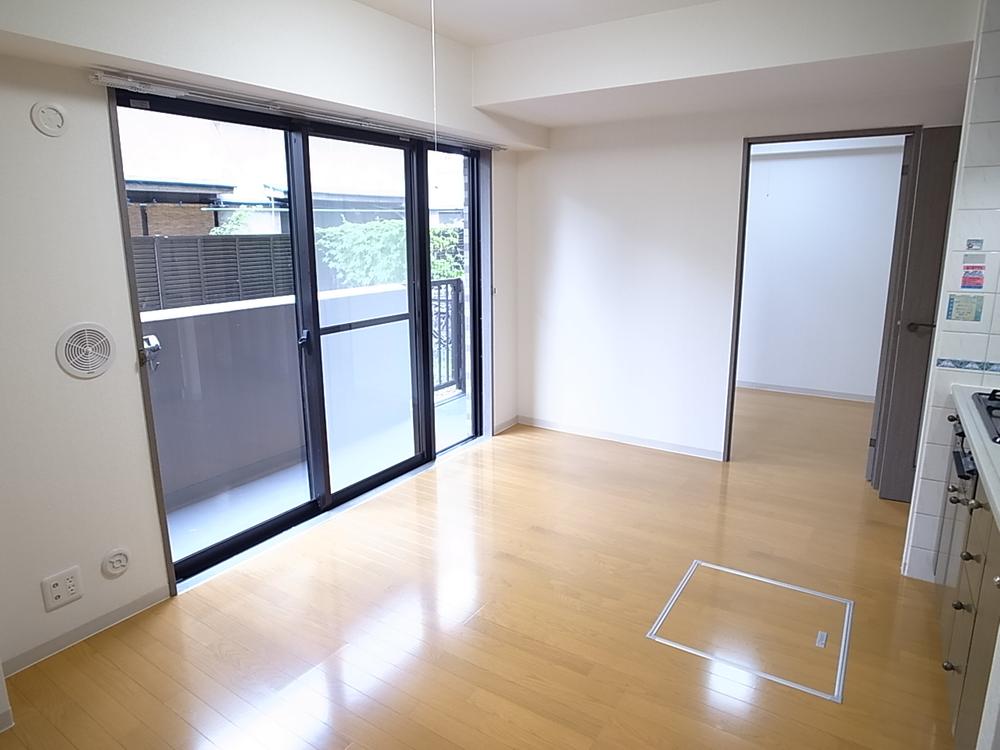 Indoor (September 2013) Shooting
室内(2013年9月)撮影
Bathroom浴室 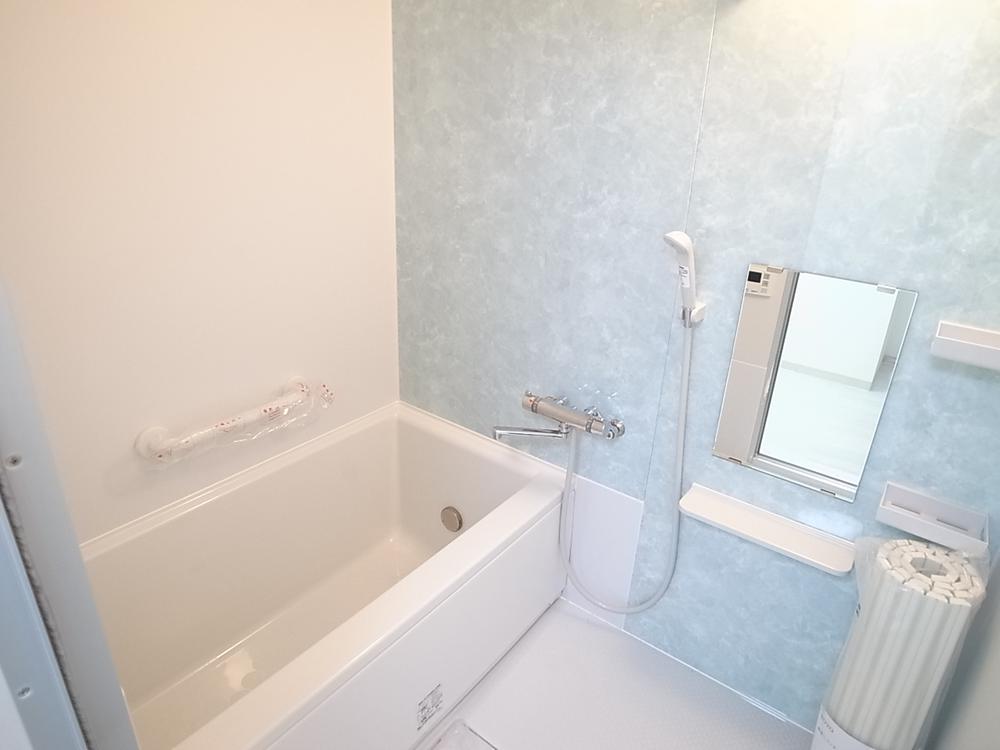 Indoor (September 2013) Shooting
室内(2013年9月)撮影
Non-living roomリビング以外の居室 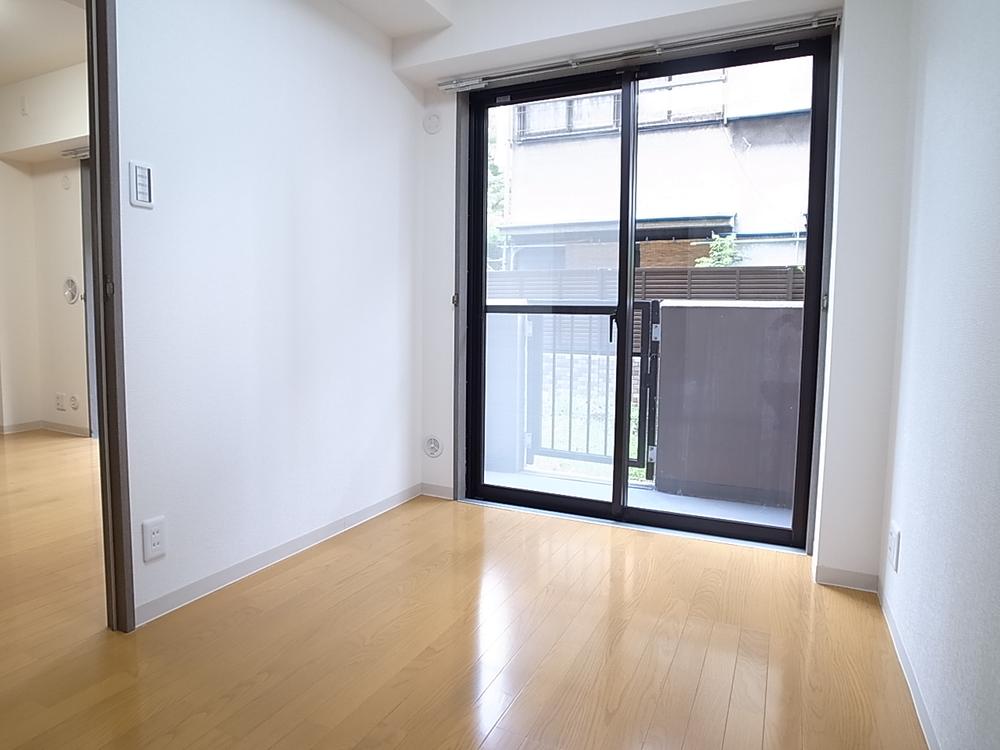 Indoor (September 2013) Shooting
室内(2013年9月)撮影
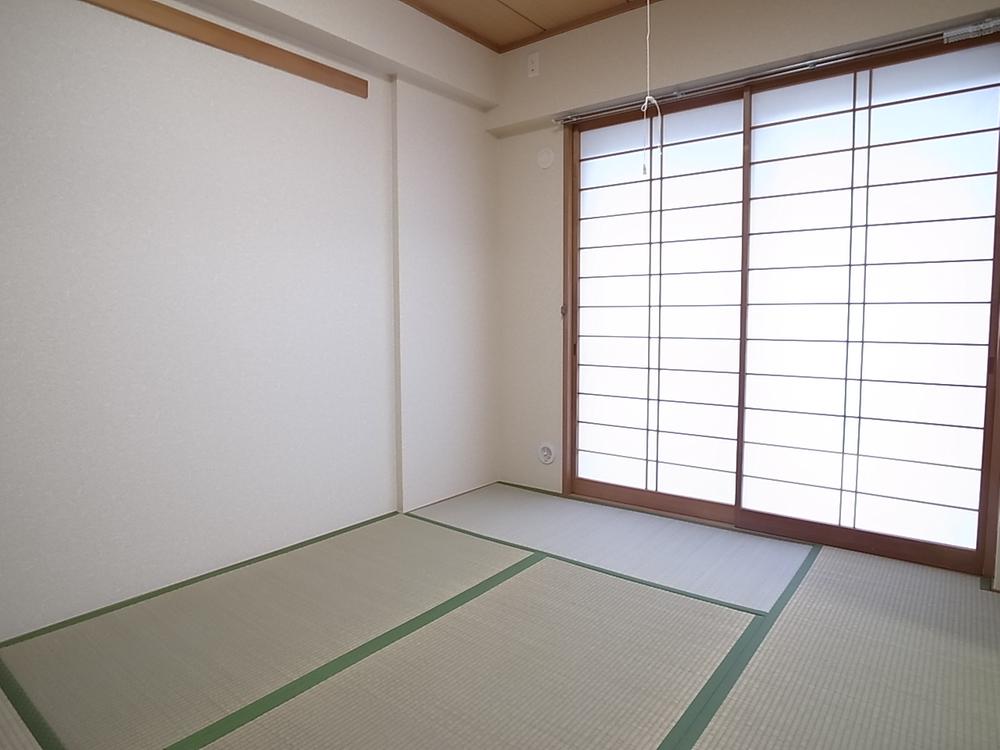 Indoor (September 2013) Shooting
室内(2013年9月)撮影
Wash basin, toilet洗面台・洗面所 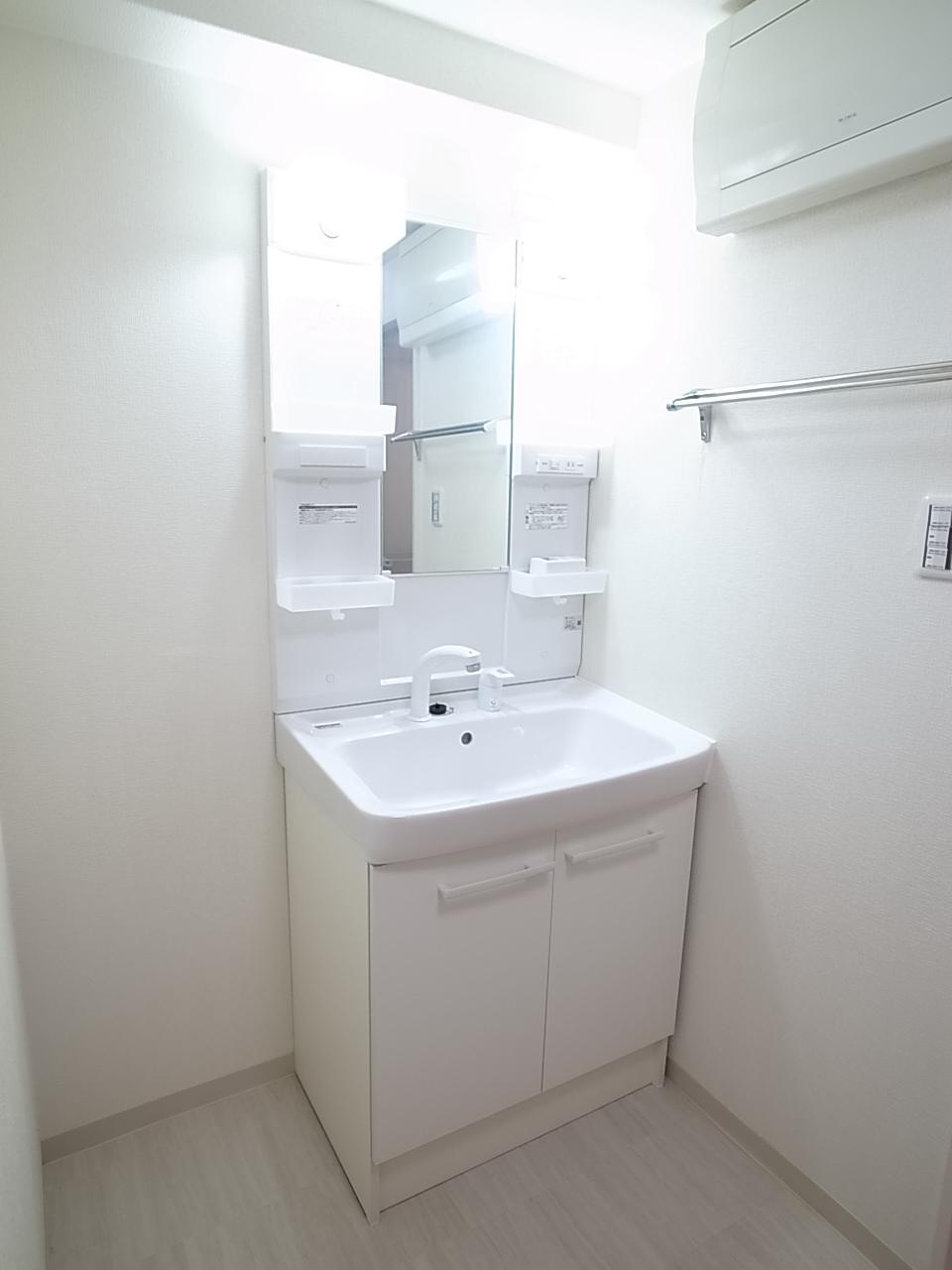 Indoor (September 2013) Shooting
室内(2013年9月)撮影
Toiletトイレ 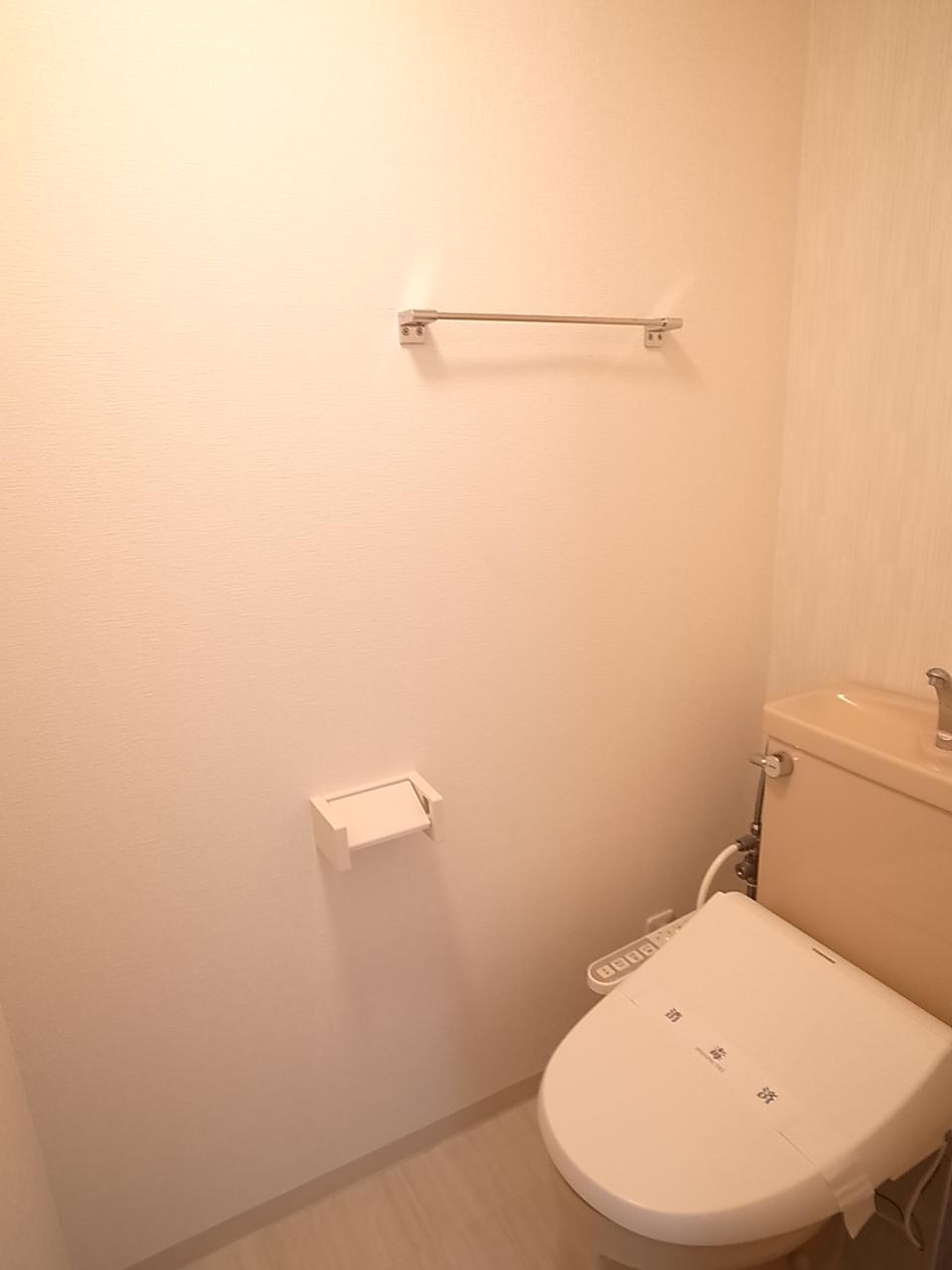 Indoor (September 2013) Shooting
室内(2013年9月)撮影
Garden庭 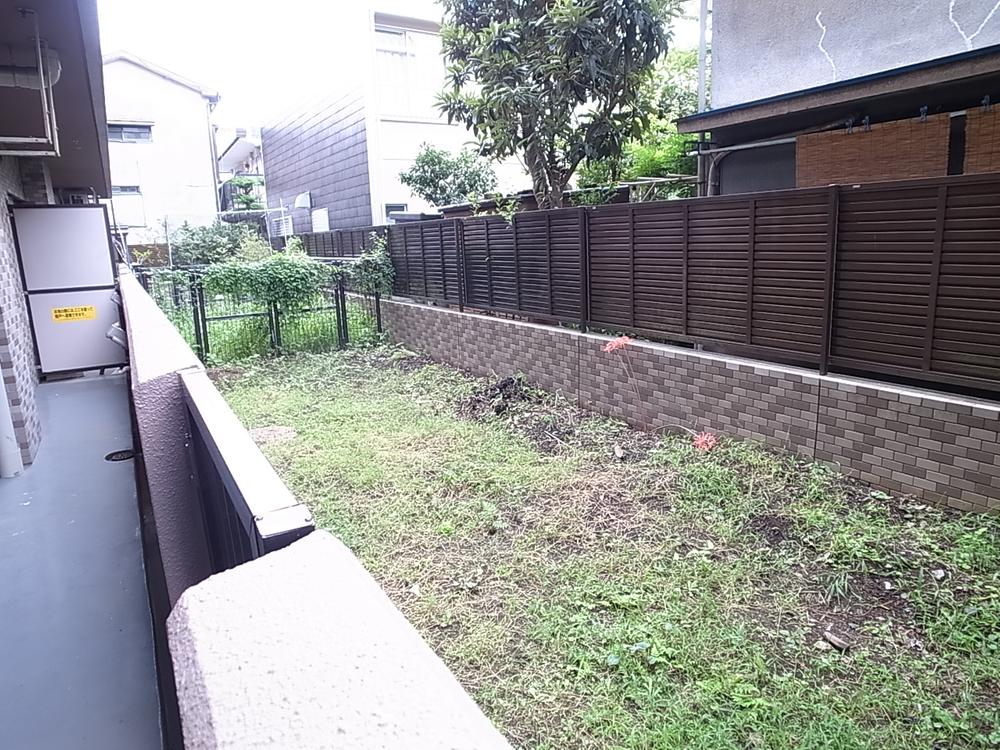 Local (September 2013) Shooting
現地(2013年9月)撮影
Location
|












