Used Apartments » Kanto » Tokyo » Musashino
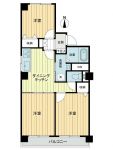 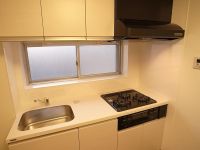
| | Musashino-shi, Tokyo 東京都武蔵野市 |
| Inokashira "Inokashira" walk 7 minutes 京王井の頭線「井の頭公園」歩7分 |
| ■ Center ・ Sobu ・ East and west ・ Inokashira "Kichijoji" station 7-minute walk ■ New interior renovated (2013 October completed) ■中央・総武・東西・井の頭線「吉祥寺」駅徒歩7分■新規内装リフォーム済み(平成25年10月完了) |
| 2 along the line more accessible, Interior renovation, Facing south, Corner dwelling unit, Yang per good, High floor, It is close to the city, Flat to the station, Starting station, South balcony, Flooring Chokawa, Elevator, Mu front building, Ventilation good, All living room flooring, Good view 2沿線以上利用可、内装リフォーム、南向き、角住戸、陽当り良好、高層階、市街地が近い、駅まで平坦、始発駅、南面バルコニー、フローリング張替、エレベーター、前面棟無、通風良好、全居室フローリング、眺望良好 |
Features pickup 特徴ピックアップ | | 2 along the line more accessible / It is close to the city / Interior renovation / Facing south / Corner dwelling unit / Yang per good / Flat to the station / Starting station / High floor / South balcony / Flooring Chokawa / Elevator / Mu front building / Ventilation good / All living room flooring / Good view 2沿線以上利用可 /市街地が近い /内装リフォーム /南向き /角住戸 /陽当り良好 /駅まで平坦 /始発駅 /高層階 /南面バルコニー /フローリング張替 /エレベーター /前面棟無 /通風良好 /全居室フローリング /眺望良好 | Property name 物件名 | | ■ ■ Excel Inokashira ■ People Kichijoji Station 7-minute walk ■ New interior already dwelling unit ■ ■ ■■エクセル井の頭■人吉祥寺駅徒歩7分■新規内装済み住戸■■ | Price 価格 | | 27,800,000 yen 2780万円 | Floor plan 間取り | | 3DK 3DK | Units sold 販売戸数 | | 1 units 1戸 | Total units 総戸数 | | 16 houses 16戸 | Occupied area 専有面積 | | 51.17 sq m (center line of wall) 51.17m2(壁芯) | Other area その他面積 | | Balcony area: 5.01 sq m バルコニー面積:5.01m2 | Whereabouts floor / structures and stories 所在階/構造・階建 | | 7th floor / RC8 story 7階/RC8階建 | Completion date 完成時期(築年月) | | March 1971 1971年3月 | Address 住所 | | Musashino-shi, Tokyo Kichijojiminami cho 2 東京都武蔵野市吉祥寺南町2 | Traffic 交通 | | Inokashira "Inokashira" walk 7 minutes
Inokashira "Kichijoji" walk 7 minutes 京王井の頭線「井の頭公園」歩7分
京王井の頭線「吉祥寺」歩7分
| Person in charge 担当者より | | Rep Yukio Nasu 担当者那須幸生 | Contact お問い合せ先 | | TEL: 0120-984841 [Toll free] Please contact the "saw SUUMO (Sumo)" TEL:0120-984841【通話料無料】「SUUMO(スーモ)を見た」と問い合わせください | Administrative expense 管理費 | | 14,375 yen / Month (self-management) 1万4375円/月(自主管理) | Repair reserve 修繕積立金 | | 15,625 yen / Month 1万5625円/月 | Time residents 入居時期 | | Consultation 相談 | Whereabouts floor 所在階 | | 7th floor 7階 | Direction 向き | | South 南 | Renovation リフォーム | | October 2013 interior renovation completed (kitchen ・ toilet ・ wall ・ floor ・ all rooms ・ Washroom ・ Joinery) 2013年10月内装リフォーム済(キッチン・トイレ・壁・床・全室・洗面所・建具) | Overview and notices その他概要・特記事項 | | Contact: Yukio Nasu 担当者:那須幸生 | Structure-storey 構造・階建て | | RC8 story RC8階建 | Site of the right form 敷地の権利形態 | | Ownership 所有権 | Use district 用途地域 | | Residential 近隣商業 | Company profile 会社概要 | | <Mediation> Minister of Land, Infrastructure and Transport (6) No. 004,139 (one company) Real Estate Association (Corporation) metropolitan area real estate Fair Trade Council member (Ltd.) Daikyo Riarudo Kichijoji sales Section 1 / Telephone reception → Headquarters: Tokyo Yubinbango180-0004 Musashino-shi, Tokyo Kichijojihon cho 1-15-9 Iwasaki Kichijoji building the fourth floor <仲介>国土交通大臣(6)第004139号(一社)不動産協会会員 (公社)首都圏不動産公正取引協議会加盟(株)大京リアルド吉祥寺店営業一課/電話受付→本社:東京〒180-0004 東京都武蔵野市吉祥寺本町1-15-9 岩崎吉祥寺ビル4階 | Construction 施工 | | (Ltd.) Hazama Corporation (株)間組 |
Floor plan間取り図 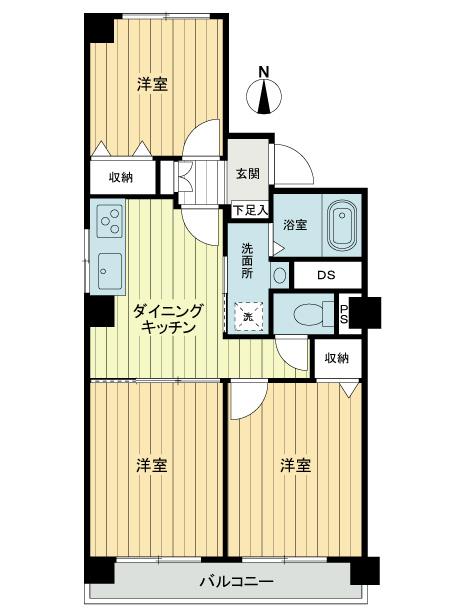 3DK, Price 27,800,000 yen, Occupied area 51.17 sq m , Balcony area 5.01 sq m floor plan
3DK、価格2780万円、専有面積51.17m2、バルコニー面積5.01m2 間取り図
Kitchenキッチン 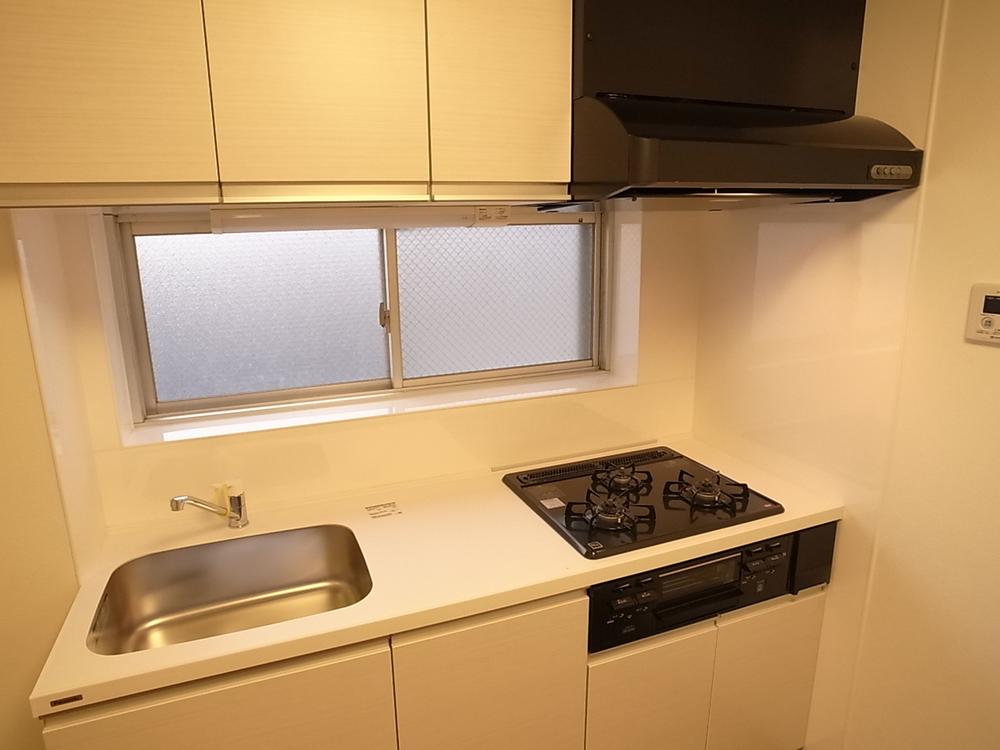 Indoor (10 May 2013) Shooting
室内(2013年10月)撮影
Bathroom浴室 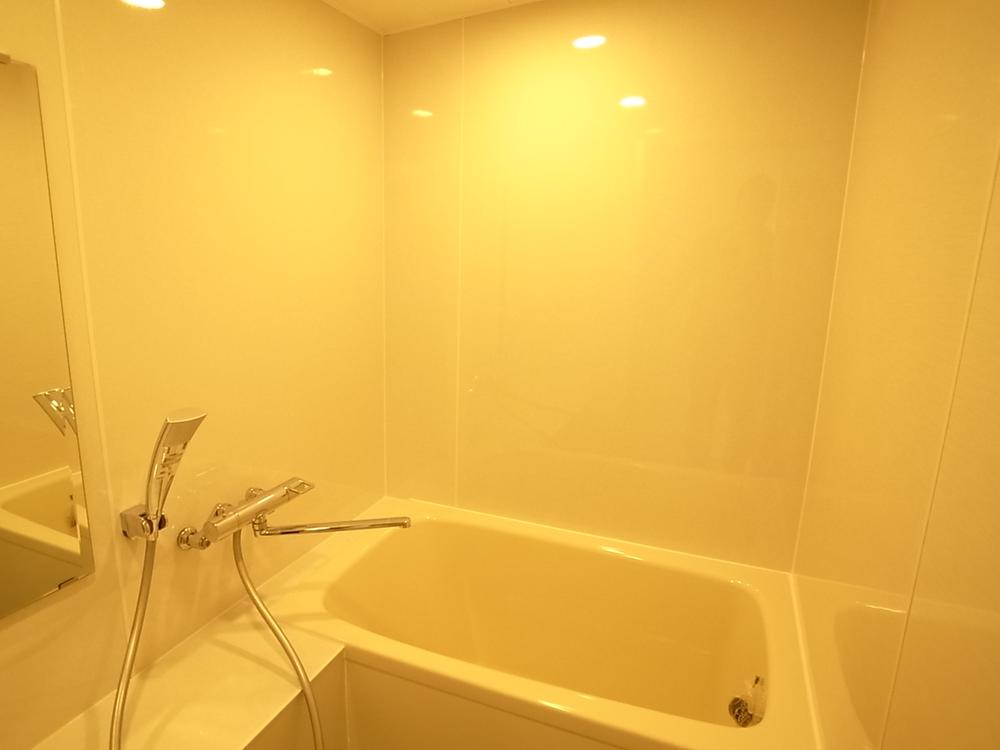 Indoor (10 May 2013) Shooting
室内(2013年10月)撮影
Local appearance photo現地外観写真 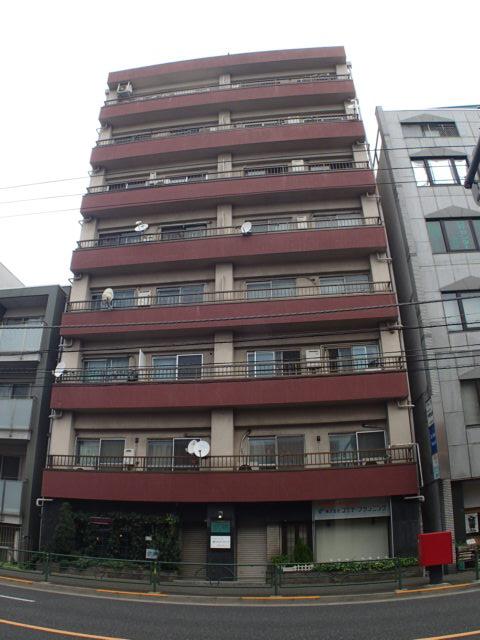 Local (09 May 2013) Shooting
現地(2013年09月)撮影
Kitchenキッチン 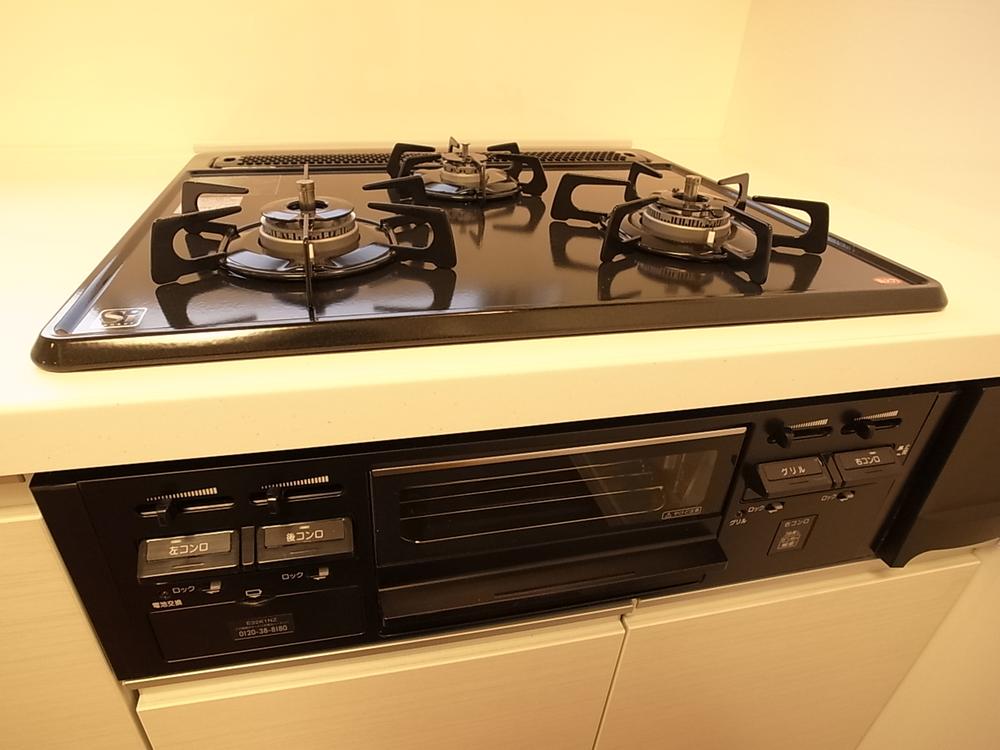 Indoor (10 May 2013) Shooting
室内(2013年10月)撮影
Wash basin, toilet洗面台・洗面所 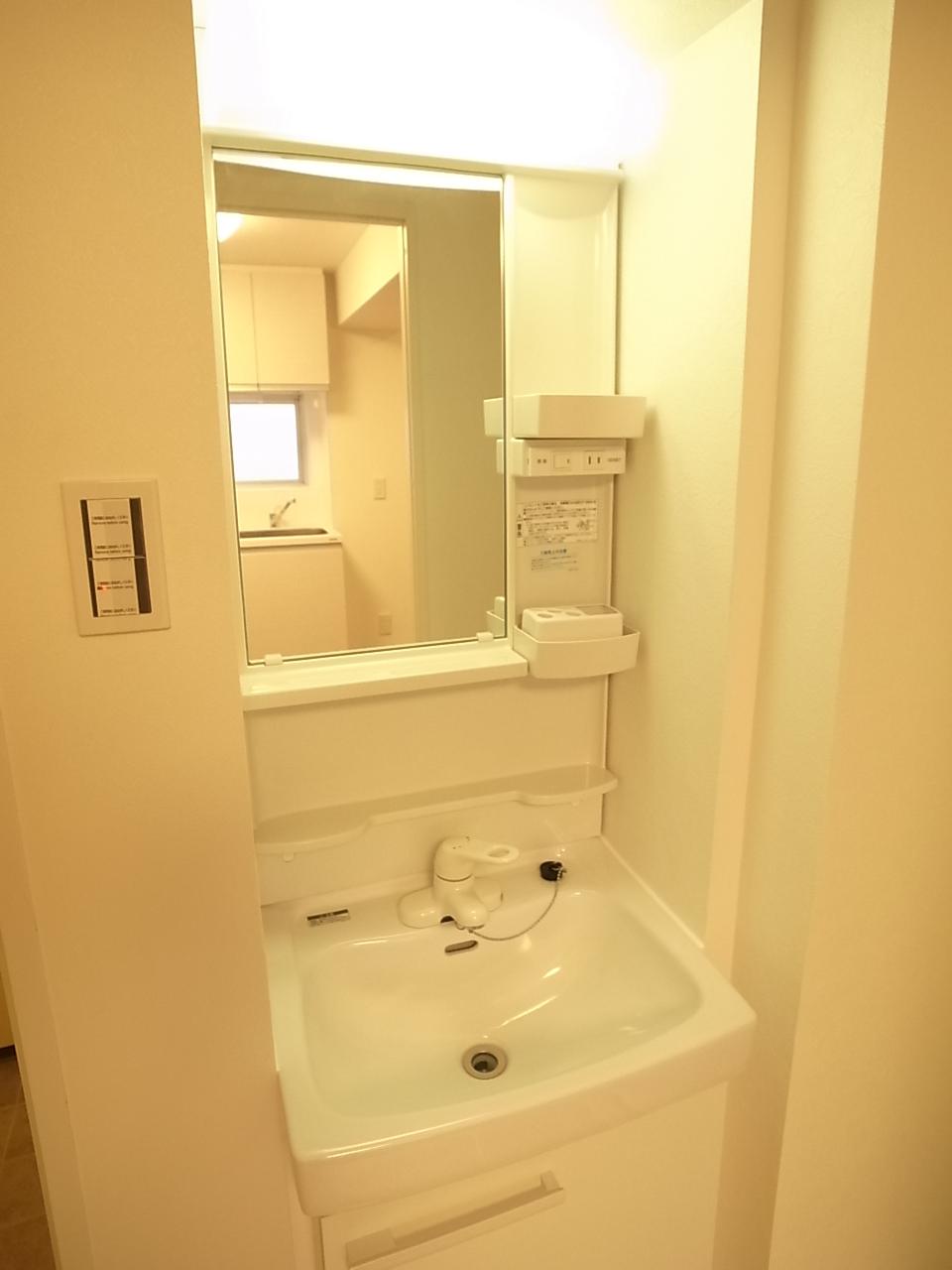 Indoor (10 May 2013) Shooting
室内(2013年10月)撮影
Toiletトイレ 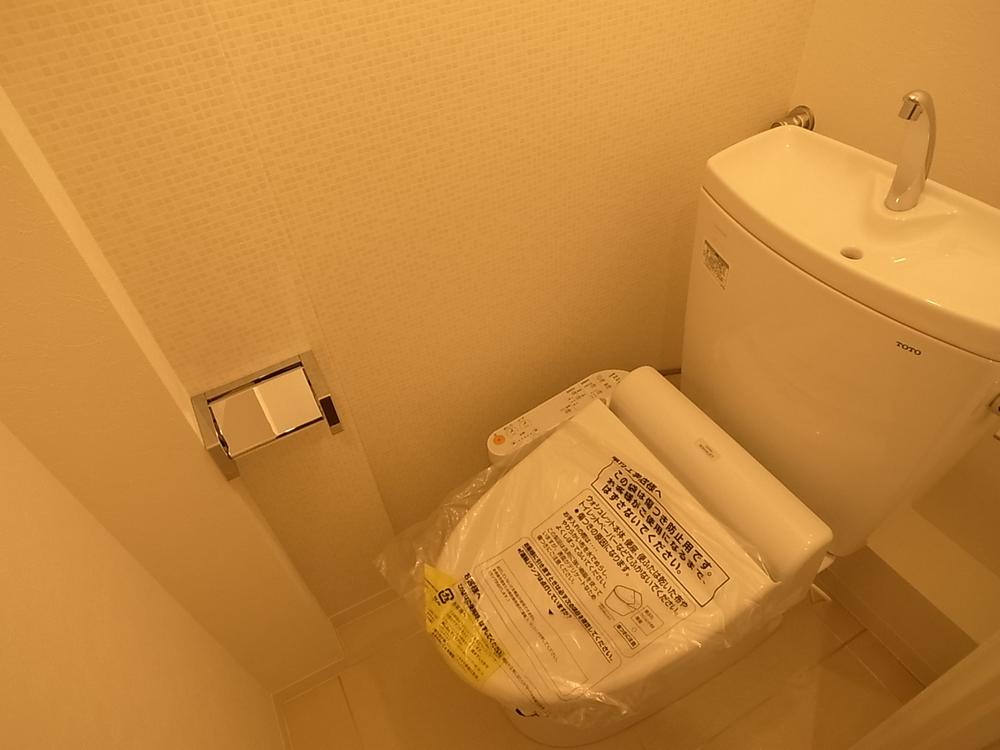 Indoor (10 May 2013) Shooting
室内(2013年10月)撮影
Livingリビング 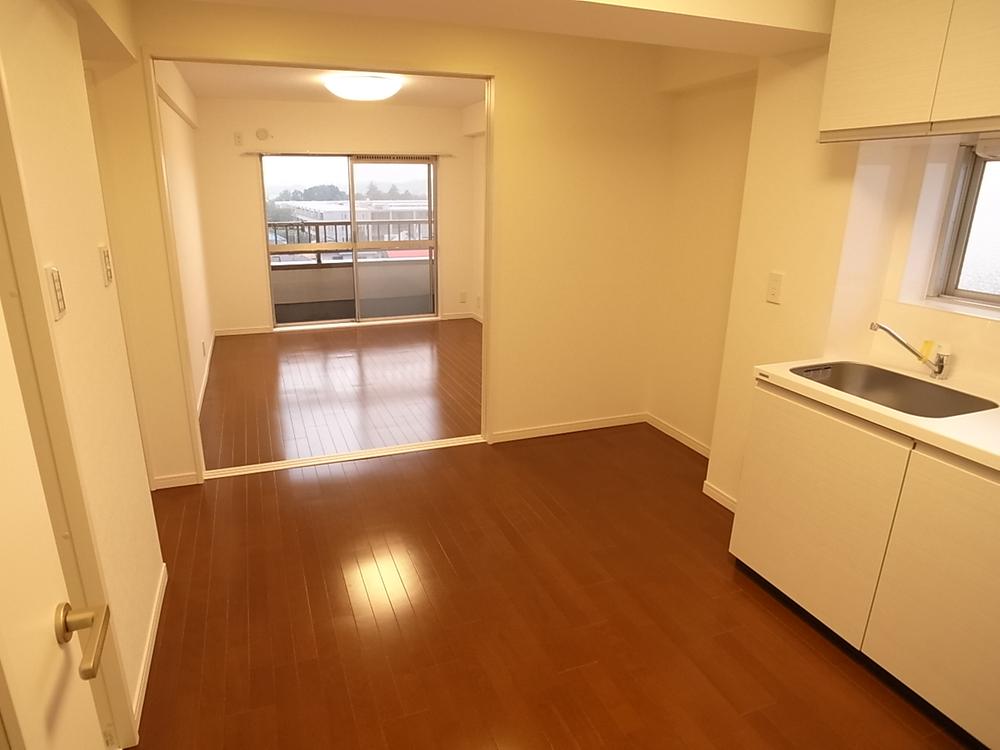 Indoor (10 May 2013) Shooting
室内(2013年10月)撮影
Entrance玄関 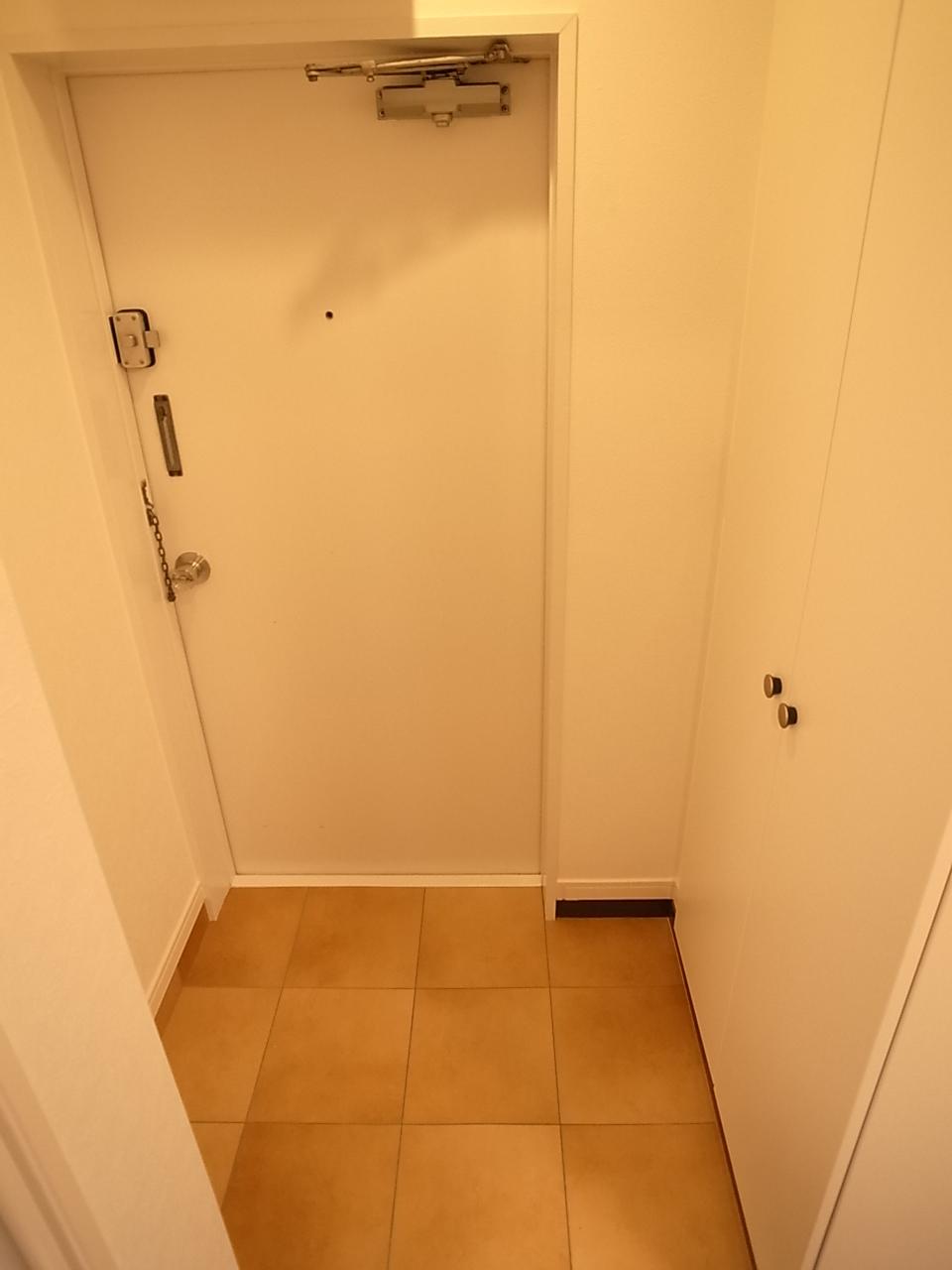 Indoor (10 May 2013) Shooting
室内(2013年10月)撮影
Non-living roomリビング以外の居室 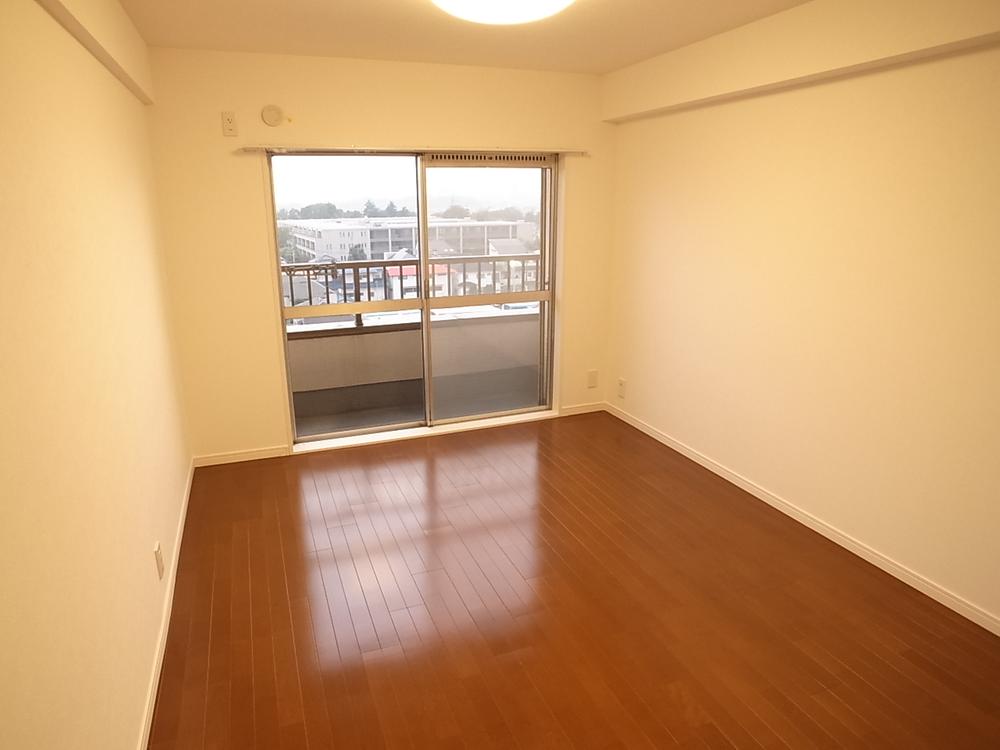 Indoor (10 May 2013) Shooting
室内(2013年10月)撮影
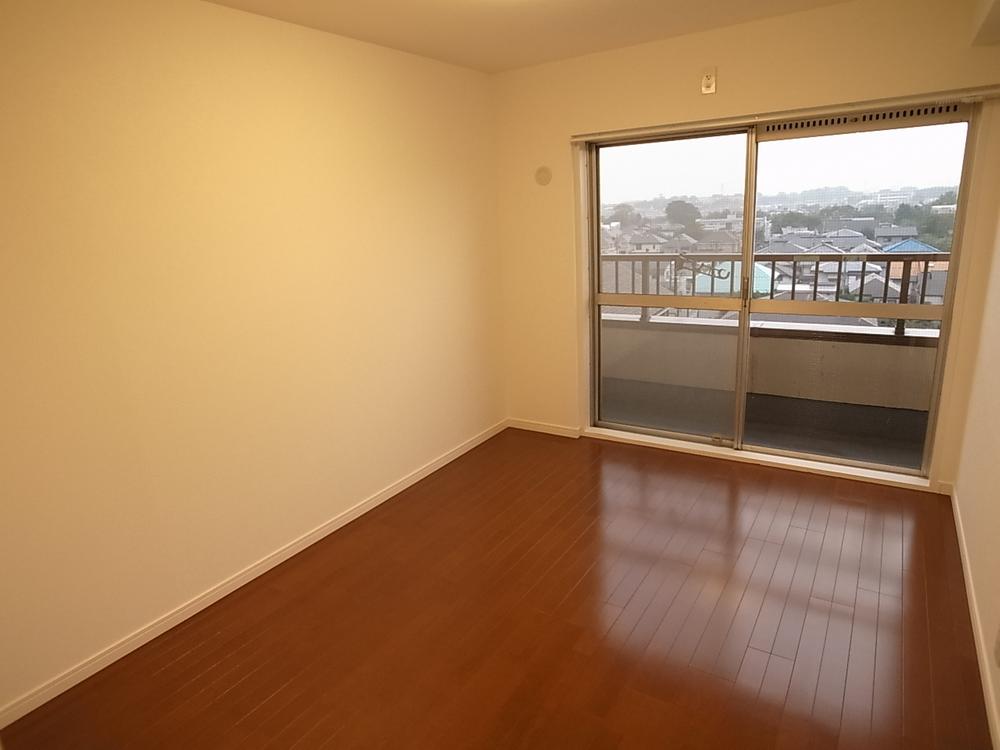 Indoor (10 May 2013) Shooting
室内(2013年10月)撮影
Livingリビング 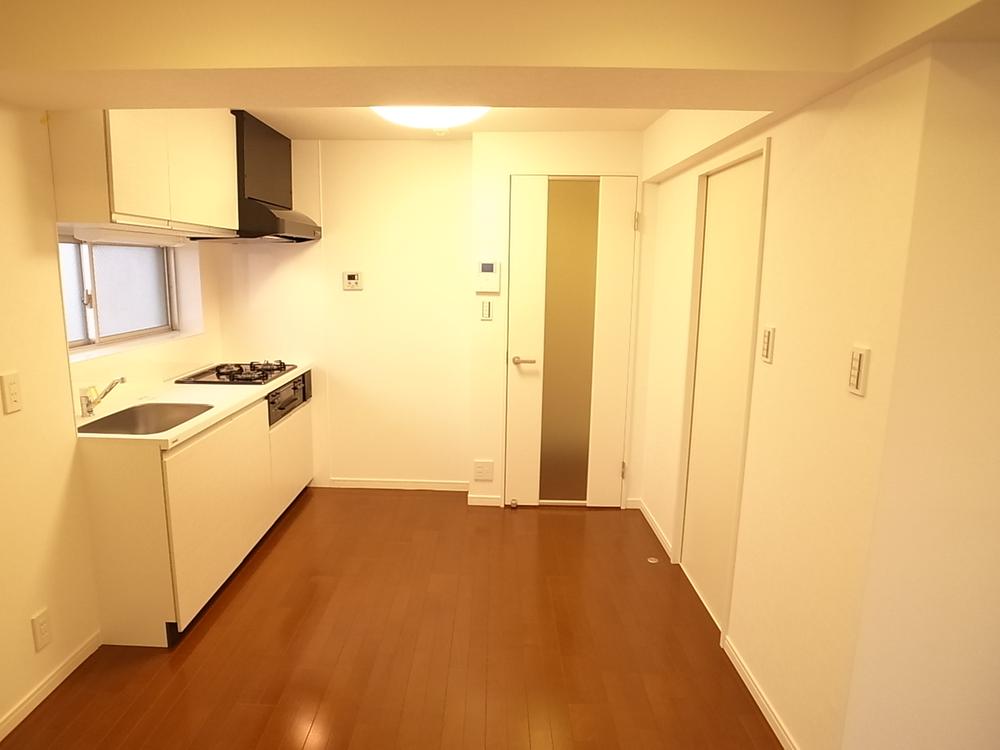 Indoor (10 May 2013) Shooting
室内(2013年10月)撮影
Non-living roomリビング以外の居室 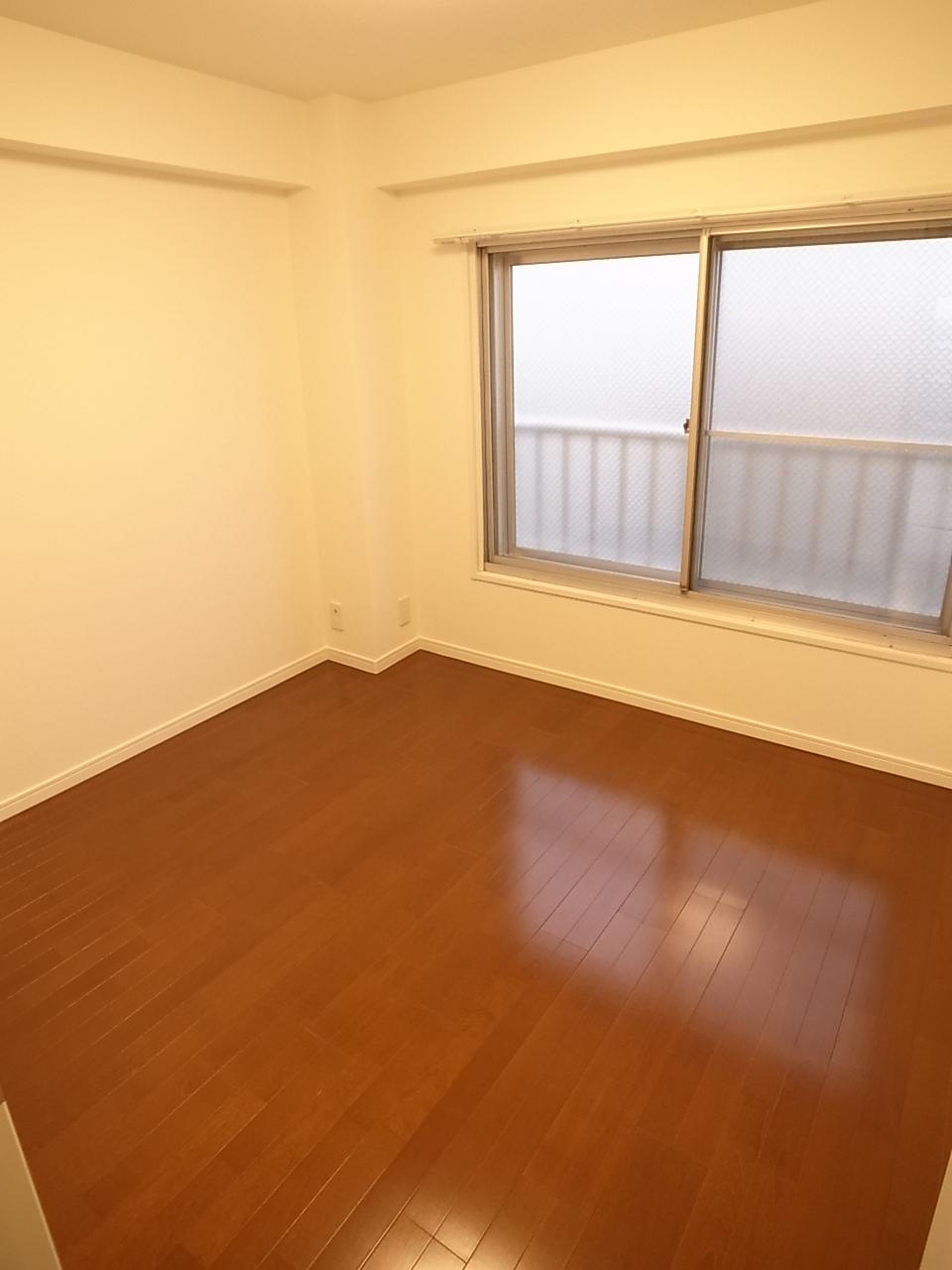 Indoor (10 May 2013) Shooting
室内(2013年10月)撮影
View photos from the dwelling unit住戸からの眺望写真 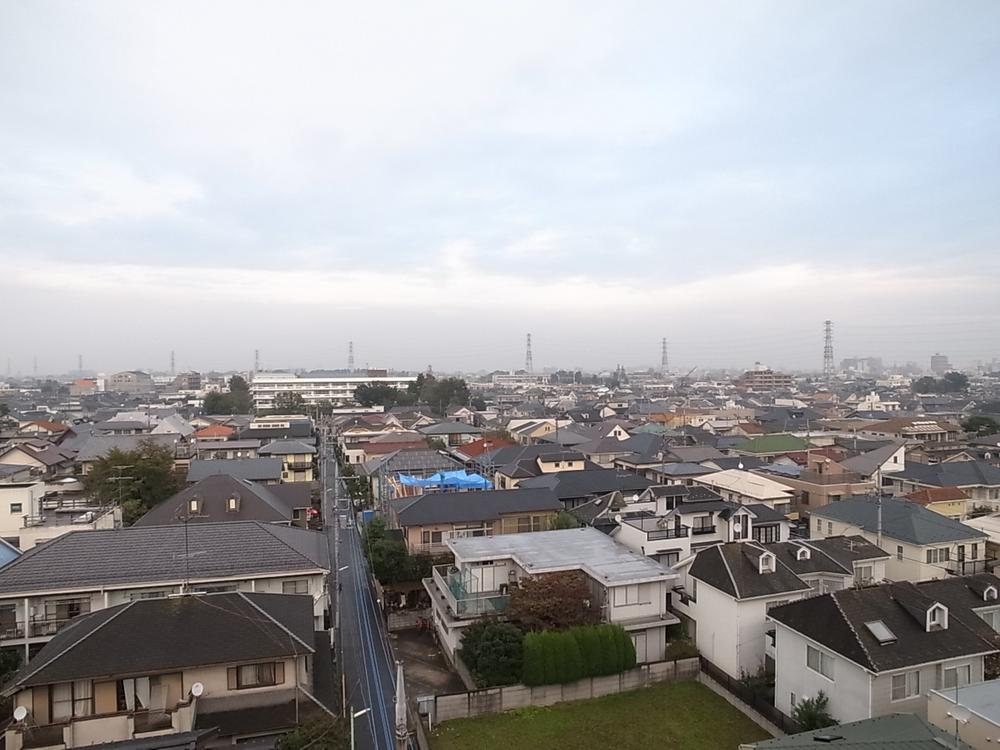 View from the site (October 2013) Shooting
現地からの眺望(2013年10月)撮影
Location
|















