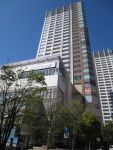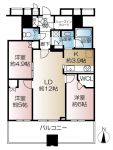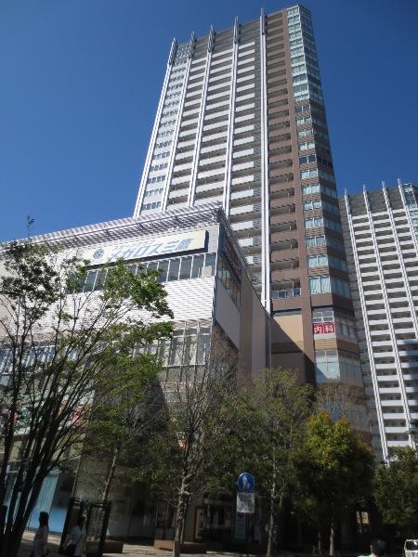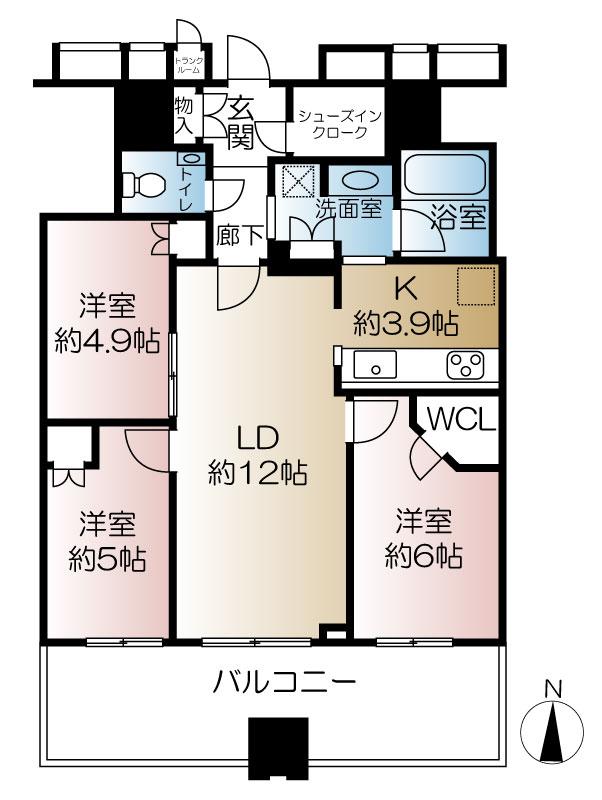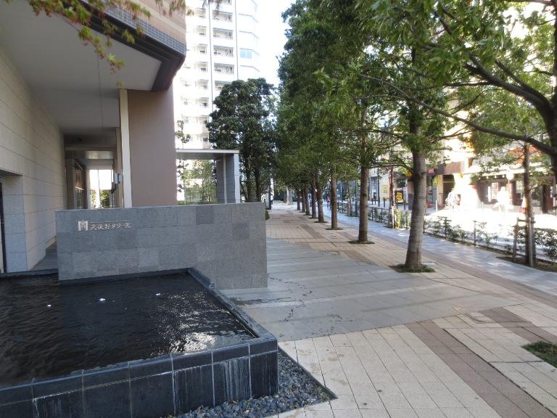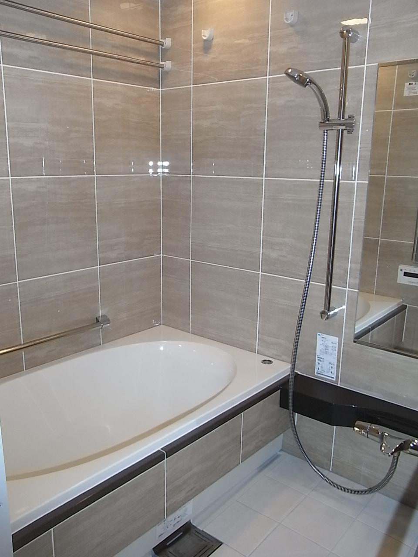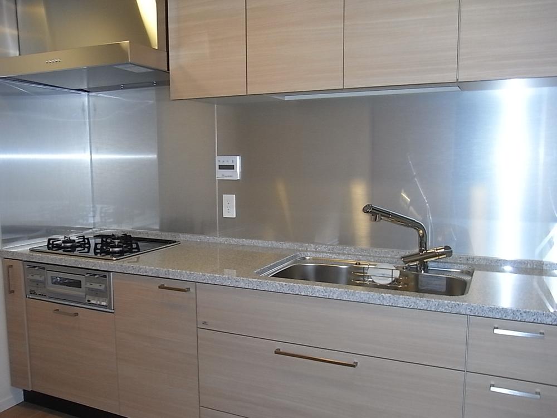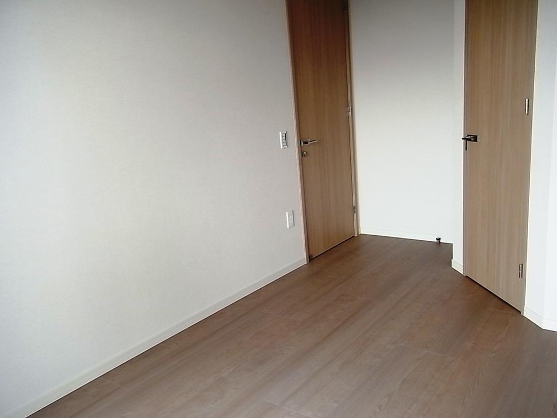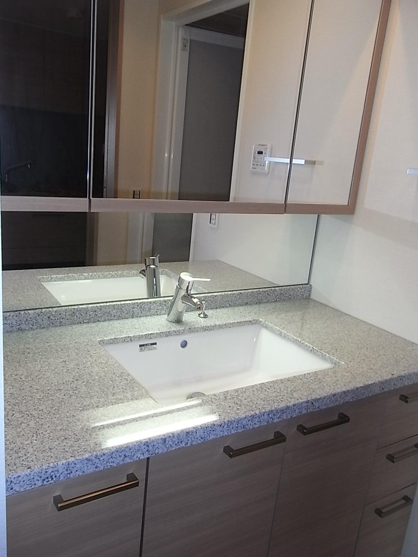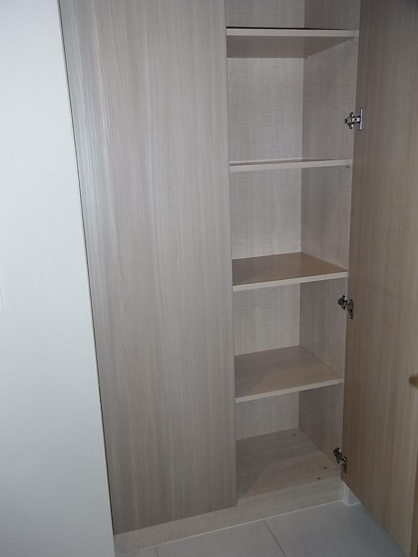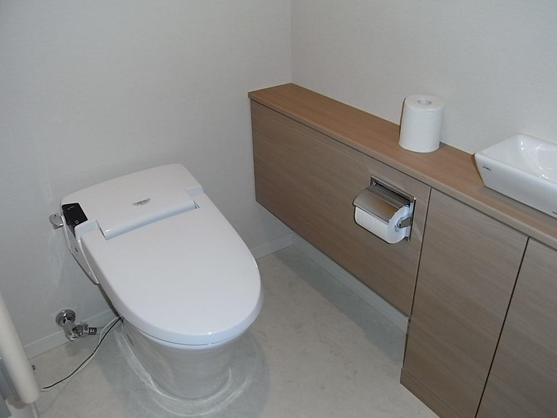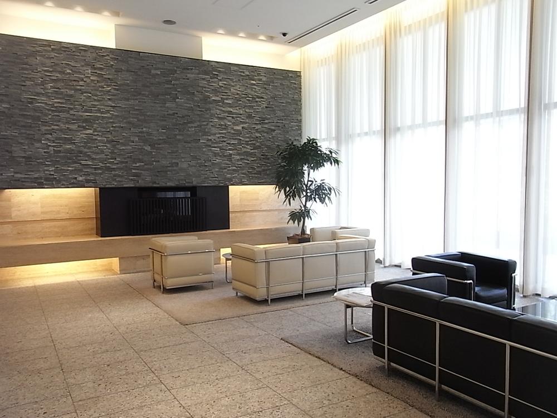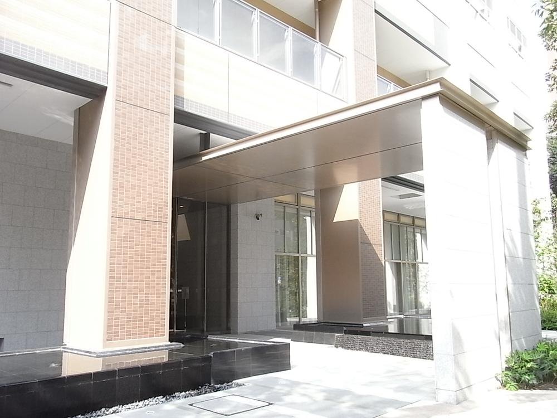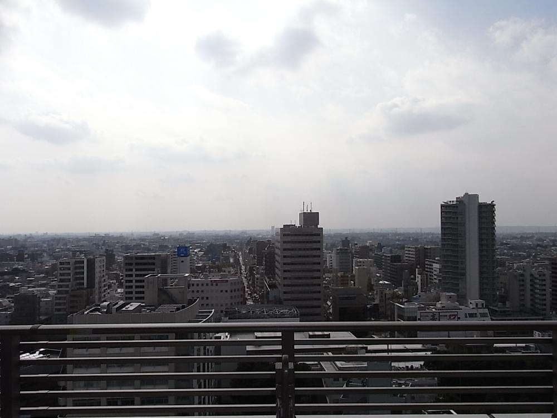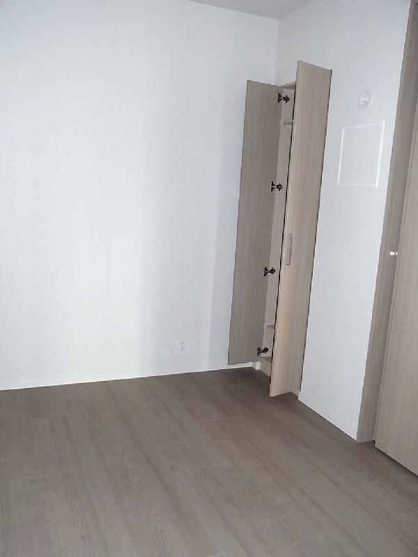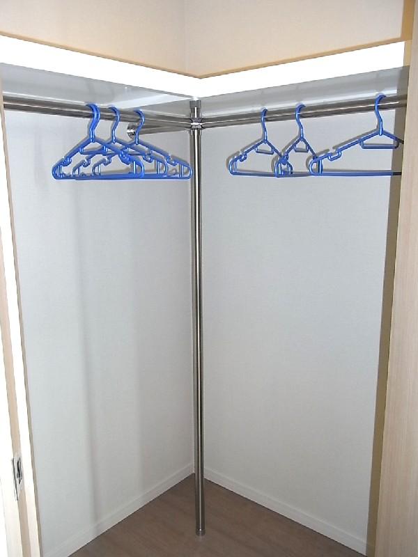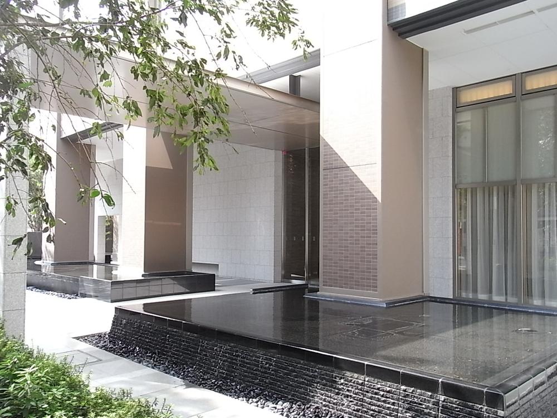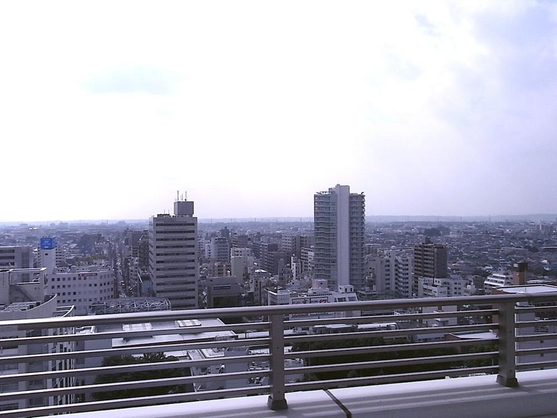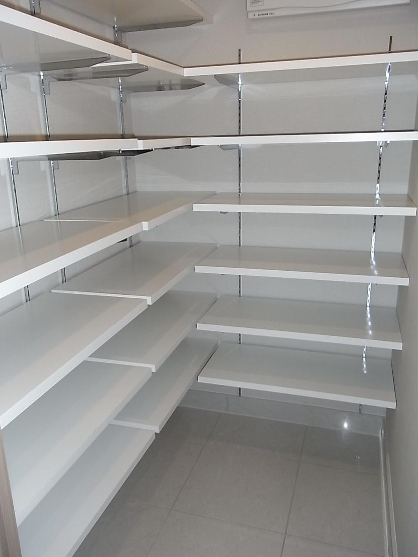|
|
Musashino-shi, Tokyo
東京都武蔵野市
|
|
JR Chuo Line "Mitaka" walk 2 minutes
JR中央線「三鷹」歩2分
|
|
[Enhancement of shared facilities] ☆ Guest rooms and Sky Cross lounge on the 23rd floor part! ☆ 24 hours garbage station ☆ delivery, Cleaning agency
【充実の共用施設】☆23階部分にはゲストルームとスカイクロスラウンジ!☆24時間ゴミステーション☆宅配、クリーニング取次
|
|
● The LD TES floor heating ● ECO Jaws ● disposer ● bathroom ventilation heating dryer
●LDにはTES床暖房 ●ECOジョーズ ●ディスポーザー ●浴室換気暖房乾燥機
|
Features pickup 特徴ピックアップ | | Facing south / Share facility enhancement / Flat to the station / High floor / 24 hours garbage disposal Allowed / Elevator 南向き /共有施設充実 /駅まで平坦 /高層階 /24時間ゴミ出し可 /エレベーター |
Property name 物件名 | | Musashino Towers Sky Gate Tower 武蔵野タワーズスカイゲートタワー |
Price 価格 | | 77,800,000 yen 7780万円 |
Floor plan 間取り | | 3LDK 3LDK |
Units sold 販売戸数 | | 1 units 1戸 |
Occupied area 専有面積 | | 71.92 sq m (center line of wall) 71.92m2(壁芯) |
Other area その他面積 | | Balcony area: 15.7 sq m バルコニー面積:15.7m2 |
Whereabouts floor / structures and stories 所在階/構造・階建 | | 15th floor / SRC23 floor underground three-story 15階/SRC23階地下3階建 |
Completion date 完成時期(築年月) | | February 2010 2010年2月 |
Address 住所 | | Musashino-shi, Tokyo Nakamachi 1-12-10 東京都武蔵野市中町1-12-10 |
Traffic 交通 | | JR Chuo Line "Mitaka" walk 2 minutes JR中央線「三鷹」歩2分
|
Person in charge 担当者より | | Person in charge of real-estate and building Fujii Toru Age: 30 Daigyokai Experience: 17 years continuous service 17 years Will be to the National office 14 years. It tells the feelings to your Osumai exactly in the "community". Please contact us to Fujii to know the "National". 担当者宅建藤井 徹年齢:30代業界経験:17年勤続17年 国立営業所14年になります。まさに「地域密着」でお客様のお住いへの想いを伝えています。「国立」を知る藤井に是非ご相談下さい。 |
Contact お問い合せ先 | | TEL: 0800-603-0224 [Toll free] mobile phone ・ Also available from PHS
Caller ID is not notified
Please contact the "saw SUUMO (Sumo)"
If it does not lead, If the real estate company TEL:0800-603-0224【通話料無料】携帯電話・PHSからもご利用いただけます
発信者番号は通知されません
「SUUMO(スーモ)を見た」と問い合わせください
つながらない方、不動産会社の方は
|
Administrative expense 管理費 | | 23,565 yen / Month (consignment (resident)) 2万3565円/月(委託(常駐)) |
Repair reserve 修繕積立金 | | 5800 yen / Month 5800円/月 |
Time residents 入居時期 | | Consultation 相談 |
Whereabouts floor 所在階 | | 15th floor 15階 |
Direction 向き | | South 南 |
Overview and notices その他概要・特記事項 | | Person in charge: Fujii Toru 担当者:藤井 徹 |
Structure-storey 構造・階建て | | SRC23 floor underground three-story SRC23階地下3階建 |
Site of the right form 敷地の権利形態 | | Ownership 所有権 |
Use district 用途地域 | | Commerce 商業 |
Parking lot 駐車場 | | Site (31,000 yen ~ 34,000 yen / Month) 敷地内(3万1000円 ~ 3万4000円/月) |
Company profile 会社概要 | | <Mediation> Minister of Land, Infrastructure and Transport (8) No. 003,394 (one company) Real Estate Association (Corporation) metropolitan area real estate Fair Trade Council member Taisei the back Real Estate Sales Co., Ltd. National sales office Yubinbango186-0002 Tokyo National City East 1-4-13 COI National Building 5th floor <仲介>国土交通大臣(8)第003394号(一社)不動産協会会員 (公社)首都圏不動産公正取引協議会加盟大成有楽不動産販売(株)国立営業所〒186-0002 東京都国立市東1-4-13 COI国立ビル5階 |
Construction 施工 | | Sumitomo Mitsui Construction Co., Ltd. 三井住友建設(株) |
