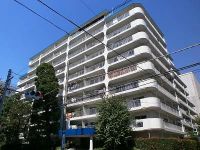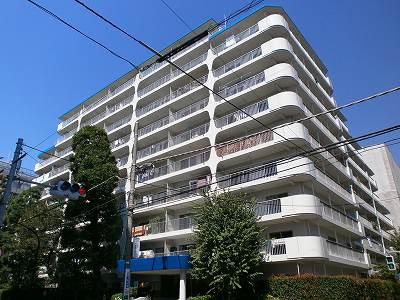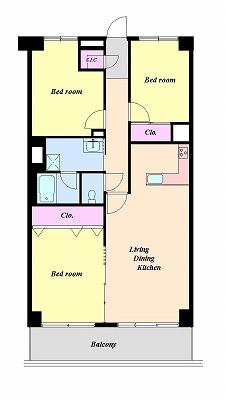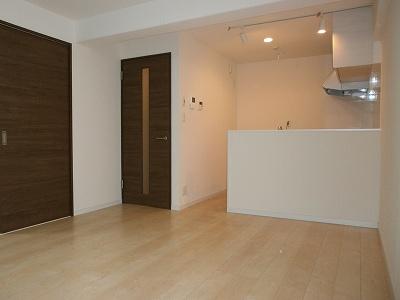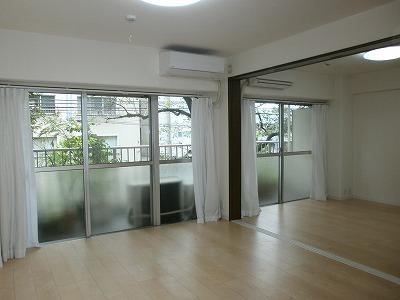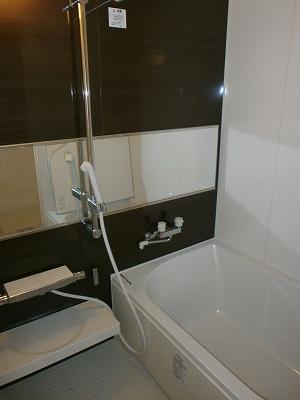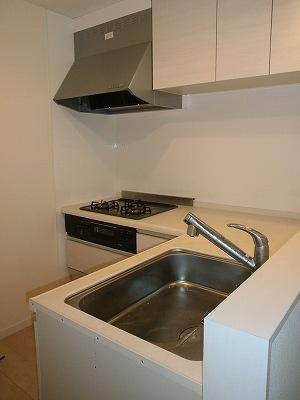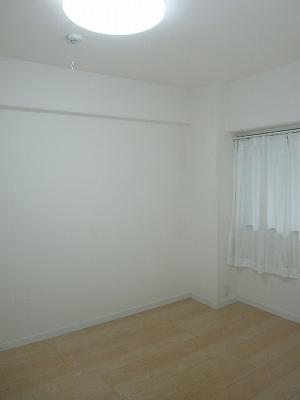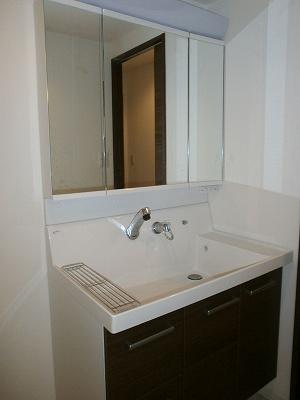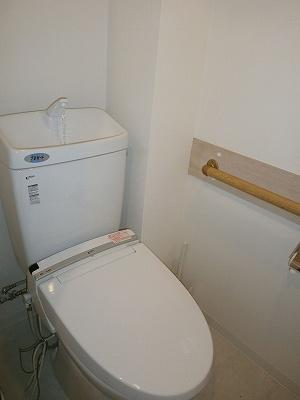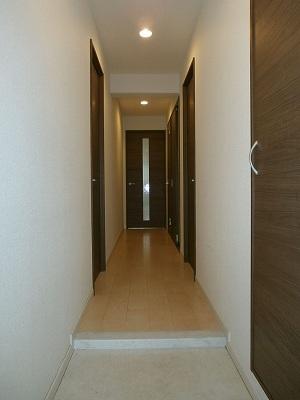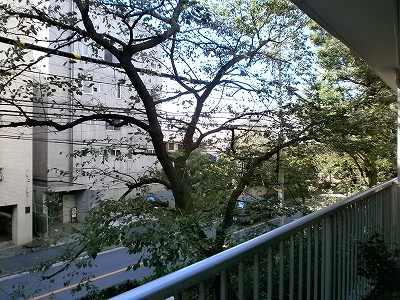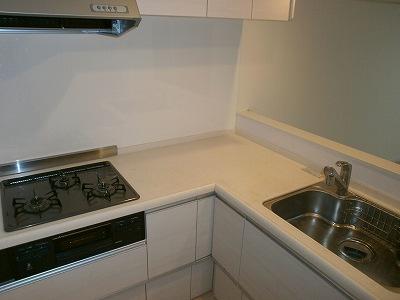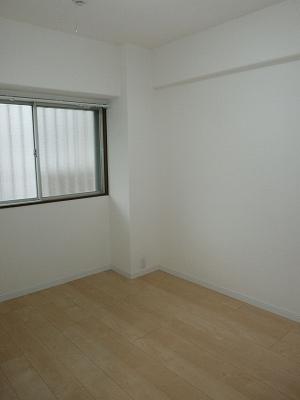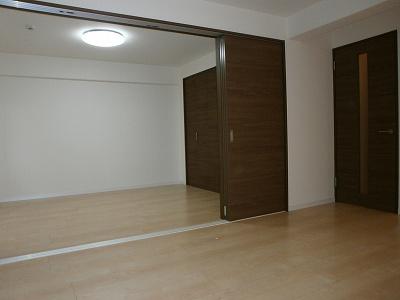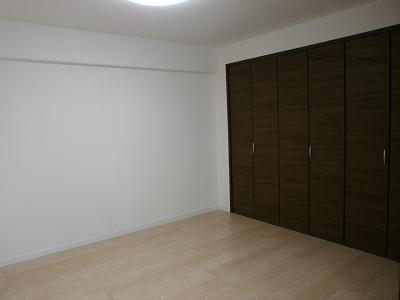|
|
Musashino-shi, Tokyo
東京都武蔵野市
|
|
JR Chuo Line "Musashisakai" walk 5 minutes
JR中央線「武蔵境」歩5分
|
|
Station 3-minute walk every day of life more convenient! Also rich green on site (park owner) interior renovation completed a clean house (in 2012 the end of November)
毎日の暮らしが便利になる駅徒歩3分!敷地内にも豊富な緑(公園有)内装リフォーム済のきれいな住まい(平成24年11月末)
|
|
■ Facing south ■ Resident management of the peace of mind Management system good ■ 106 units large-scale apartment ■ Renovation completed (in 2012 the end of November) System Kitchen exchange Unit bus exchange Flooring Hakawa Water supply hot water supply pipe replacement Toilet exchange Joinery exchange
■南向き■安心の常駐管理 管理体制良好■106戸の大規模マンション■リフォーム済(平成24年11月末) システムキッチン交換 ユニットバス交換 フローリング貼替 給水給湯管交換 トイレ交換 建具交換
|
Features pickup 特徴ピックアップ | | Immediate Available / Super close / It is close to the city / Interior renovation / Facing south / Bathroom Dryer / Yang per good / Flat to the station / Face-to-face kitchen / South balcony / Bicycle-parking space / Elevator / High speed Internet correspondence / TV monitor interphone / Ventilation good / All living room flooring / Flat terrain 即入居可 /スーパーが近い /市街地が近い /内装リフォーム /南向き /浴室乾燥機 /陽当り良好 /駅まで平坦 /対面式キッチン /南面バルコニー /駐輪場 /エレベーター /高速ネット対応 /TVモニタ付インターホン /通風良好 /全居室フローリング /平坦地 |
Property name 物件名 | | Musashisakai Sky Heights 武蔵境スカイハイツ |
Price 価格 | | 32,800,000 yen 3280万円 |
Floor plan 間取り | | 3LDK 3LDK |
Units sold 販売戸数 | | 1 units 1戸 |
Total units 総戸数 | | 106 units 106戸 |
Occupied area 専有面積 | | 68.38 sq m (center line of wall) 68.38m2(壁芯) |
Other area その他面積 | | Balcony area: 8.25 sq m バルコニー面積:8.25m2 |
Whereabouts floor / structures and stories 所在階/構造・階建 | | Second floor / SRC10 story 2階/SRC10階建 |
Completion date 完成時期(築年月) | | February 1977 1977年2月 |
Address 住所 | | Musashino-shi, Tokyo Kyonan-cho, 2 東京都武蔵野市境南町2 |
Traffic 交通 | | JR Chuo Line "Musashisakai" walk 5 minutes
JR Chuo Line "Mitaka" walk 23 minutes
JR Chuo Line "Higashikoganei" walk 23 minutes JR中央線「武蔵境」歩5分
JR中央線「三鷹」歩23分
JR中央線「東小金井」歩23分
|
Related links 関連リンク | | [Related Sites of this company] 【この会社の関連サイト】 |
Person in charge 担当者より | | Person in charge of real-estate and building Yamana KuniAkira Age: 30 Daigyokai Experience: 11 years in Mitaka, Your sale of the apartment such as Musashino, We are familiar with when it was that you purchase because please feel free to contact us. 担当者宅建山名 邦啓年齢:30代業界経験:11年三鷹市、武蔵野市のマンション等のご売却、ご購入のことでしたら精通しておりますのでお気軽にご相談ください。 |
Contact お問い合せ先 | | TEL: 0800-603-0366 [Toll free] mobile phone ・ Also available from PHS
Caller ID is not notified
Please contact the "saw SUUMO (Sumo)"
If it does not lead, If the real estate company TEL:0800-603-0366【通話料無料】携帯電話・PHSからもご利用いただけます
発信者番号は通知されません
「SUUMO(スーモ)を見た」と問い合わせください
つながらない方、不動産会社の方は
|
Administrative expense 管理費 | | 13,200 yen / Month (consignment (resident)) 1万3200円/月(委託(常駐)) |
Repair reserve 修繕積立金 | | 14,770 yen / Month 1万4770円/月 |
Time residents 入居時期 | | Immediate available 即入居可 |
Whereabouts floor 所在階 | | Second floor 2階 |
Direction 向き | | South 南 |
Renovation リフォーム | | November 2012 interior renovation completed (kitchen ・ bathroom ・ toilet ・ wall ・ floor ・ Closet exchange, etc.) 2012年11月内装リフォーム済(キッチン・浴室・トイレ・壁・床・クローゼット交換等) |
Overview and notices その他概要・特記事項 | | Contact: Yamana KuniAkira 担当者:山名 邦啓 |
Structure-storey 構造・階建て | | SRC10 story SRC10階建 |
Site of the right form 敷地の権利形態 | | Ownership 所有権 |
Use district 用途地域 | | Residential 近隣商業 |
Parking lot 駐車場 | | Sky Mu 空無 |
Company profile 会社概要 | | <Mediation> Minister of Land, Infrastructure and Transport (9) No. 003115 No. Okuraya house Co., Ltd. Mitaka office Yubinbango181-0013 Mitaka City, Tokyo Shimorenjaku 4-15-40 <仲介>国土交通大臣(9)第003115号オークラヤ住宅(株)三鷹営業所〒181-0013 東京都三鷹市下連雀4-15-40 |
