Used Apartments » Kanto » Tokyo » Musashino
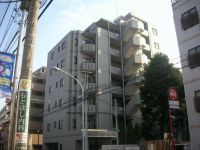 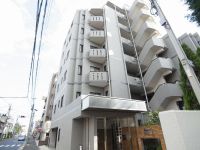
| | Musashino-shi, Tokyo 東京都武蔵野市 |
| JR Chuo Line "Kichijoji" walk 14 minutes JR中央線「吉祥寺」歩14分 |
| Center line per "Kichijoji" station 14 mins ○ three direction room, View ・ Good in daylight both! ! ○ new interior full renovation, It is well-equipped 中央線「吉祥寺」駅徒歩14分○三方角部屋につき、眺望・採光ともに良好!!○新規内装フルリノベーション、充実の設備です |
| 2 along the line more accessible, It is close to the city, Interior renovation, System kitchen, Bathroom Dryer, Corner dwelling unit, Yang per good, Face-to-face kitchen, Exterior renovation, Southeast direction, Flooring Chokawa, Elevator, Warm water washing toilet seat, Ventilation good, Good view, Dish washing dryer, Delivery Box 2沿線以上利用可、市街地が近い、内装リフォーム、システムキッチン、浴室乾燥機、角住戸、陽当り良好、対面式キッチン、外装リフォーム、東南向き、フローリング張替、エレベーター、温水洗浄便座、通風良好、眺望良好、食器洗乾燥機、宅配ボックス |
Features pickup 特徴ピックアップ | | 2 along the line more accessible / It is close to the city / Interior renovation / System kitchen / Bathroom Dryer / Corner dwelling unit / Yang per good / Face-to-face kitchen / Exterior renovation / Southeast direction / Flooring Chokawa / Elevator / Warm water washing toilet seat / Ventilation good / Good view / Dish washing dryer / Delivery Box 2沿線以上利用可 /市街地が近い /内装リフォーム /システムキッチン /浴室乾燥機 /角住戸 /陽当り良好 /対面式キッチン /外装リフォーム /東南向き /フローリング張替 /エレベーター /温水洗浄便座 /通風良好 /眺望良好 /食器洗乾燥機 /宅配ボックス | Property name 物件名 | | Towa City Holmes Kichijojihon cho 藤和シティホームズ吉祥寺本町 | Price 価格 | | 48,800,000 yen 4880万円 | Floor plan 間取り | | 2LDK 2LDK | Units sold 販売戸数 | | 1 units 1戸 | Total units 総戸数 | | 23 units 23戸 | Occupied area 専有面積 | | 57.76 sq m (center line of wall) 57.76m2(壁芯) | Other area その他面積 | | Balcony area: 6.09 sq m バルコニー面積:6.09m2 | Whereabouts floor / structures and stories 所在階/構造・階建 | | 4th floor / RC8 story 4階/RC8階建 | Completion date 完成時期(築年月) | | July 1998 1998年7月 | Address 住所 | | Musashino-shi, Tokyo Kichijojihon cho 4 東京都武蔵野市吉祥寺本町4 | Traffic 交通 | | JR Chuo Line "Kichijoji" walk 14 minutes
JR Chuo Line "Mitaka" walk 23 minutes
Inokashira "Inokashira" walk 27 minutes JR中央線「吉祥寺」歩14分
JR中央線「三鷹」歩23分
京王井の頭線「井の頭公園」歩27分
| Related links 関連リンク | | [Related Sites of this company] 【この会社の関連サイト】 | Person in charge 担当者より | | Rep Uji Kazutane Age: 40 Daigyokai experience: what is the best for 11 years customers? . Purchase of real estate ・ Your sale Please leave me. We look forward to your inquiry. 担当者宇治 和胤年齢:40代業界経験:11年お客様のために何が最善か?を一緒に考えさせていただくことを念頭に活動しております。不動産の購入・ご売却は私にお任せください。お問合せを心よりお待ちしております。 | Contact お問い合せ先 | | TEL: 0800-603-0512 [Toll free] mobile phone ・ Also available from PHS
Caller ID is not notified
Please contact the "saw SUUMO (Sumo)"
If it does not lead, If the real estate company TEL:0800-603-0512【通話料無料】携帯電話・PHSからもご利用いただけます
発信者番号は通知されません
「SUUMO(スーモ)を見た」と問い合わせください
つながらない方、不動産会社の方は
| Administrative expense 管理費 | | 16,700 yen / Month (consignment (commuting)) 1万6700円/月(委託(通勤)) | Repair reserve 修繕積立金 | | 9250 yen / Month 9250円/月 | Time residents 入居時期 | | Consultation 相談 | Whereabouts floor 所在階 | | 4th floor 4階 | Direction 向き | | Southeast 南東 | Renovation リフォーム | | December 2013 interior renovation completed (kitchen ・ bathroom ・ toilet ・ wall ・ floor ・ all rooms), April 2013 large-scale repairs completed 2013年12月内装リフォーム済(キッチン・浴室・トイレ・壁・床・全室)、2013年4月大規模修繕済 | Overview and notices その他概要・特記事項 | | Contact: Uji Kazutane 担当者:宇治 和胤 | Structure-storey 構造・階建て | | RC8 story RC8階建 | Site of the right form 敷地の権利形態 | | Ownership 所有権 | Company profile 会社概要 | | <Mediation> Governor of Tokyo (9) No. 041553 (Corporation) All Japan Real Estate Association (Corporation) metropolitan area real estate Fair Trade Council member Showa building (Ltd.) Yubinbango167-0053 Suginami-ku, Tokyo Nishiogiminami 3-18-15 <仲介>東京都知事(9)第041553号(公社)全日本不動産協会会員 (公社)首都圏不動産公正取引協議会加盟昭和建物(株)〒167-0053 東京都杉並区西荻南3-18-15 |
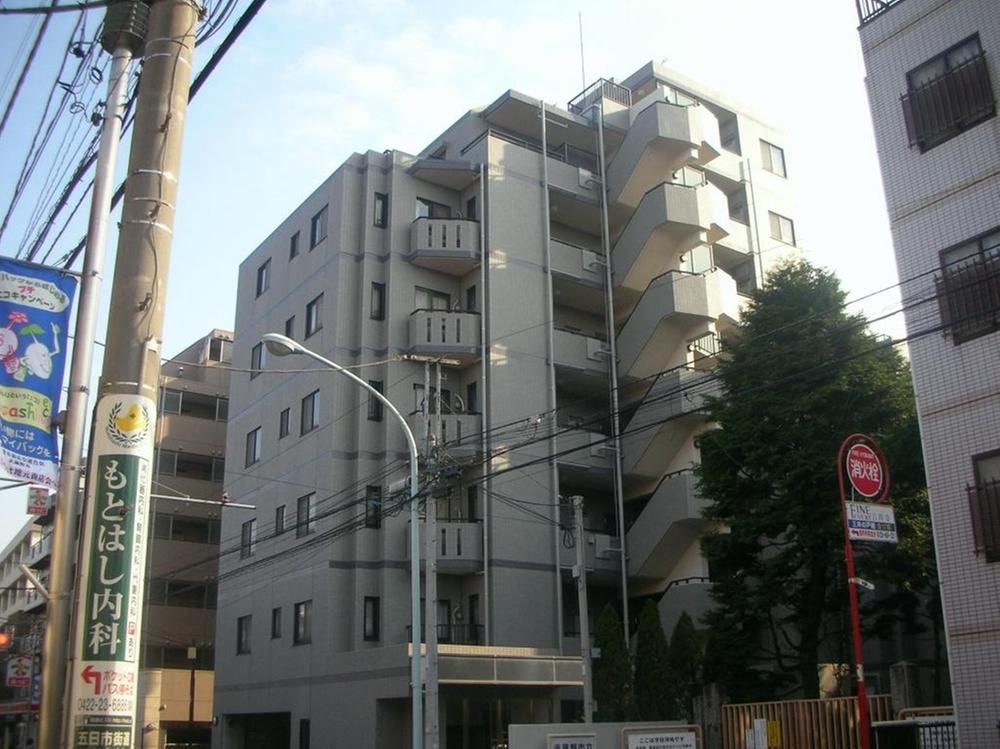 Local appearance photo
現地外観写真
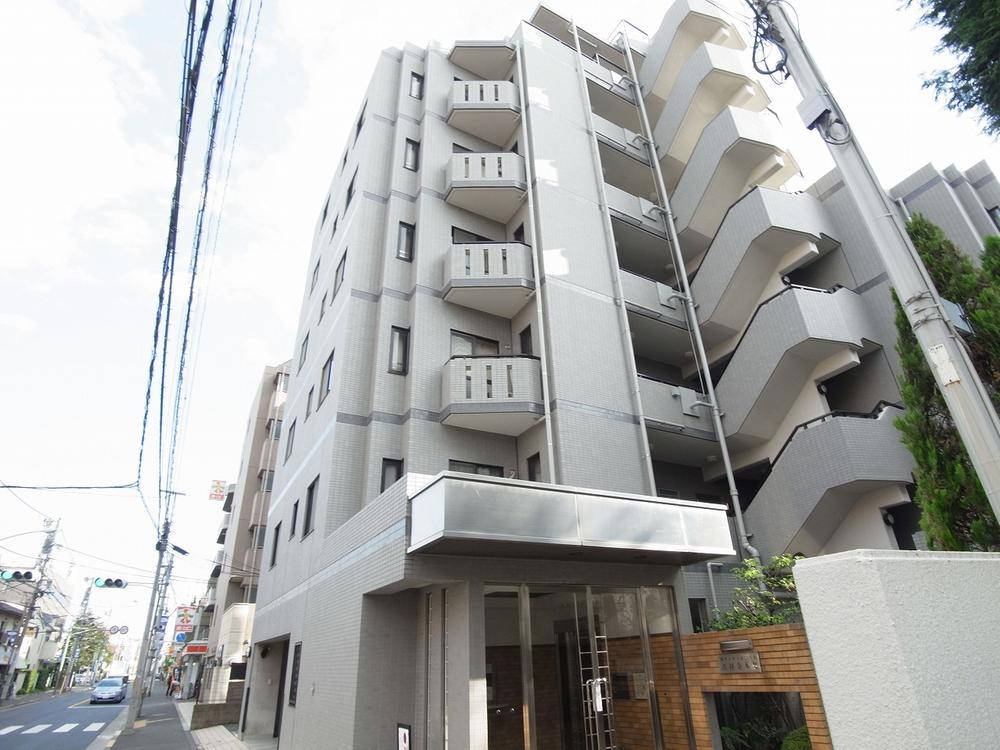 Local appearance photo
現地外観写真
Floor plan間取り図 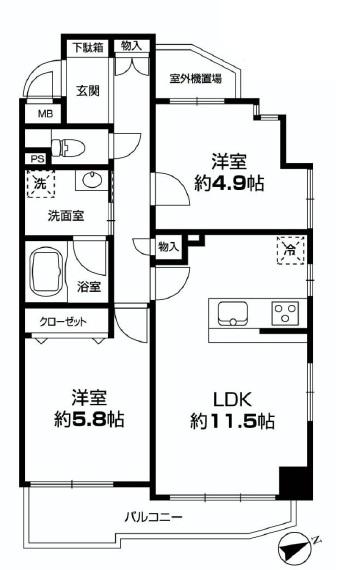 2LDK, Price 48,800,000 yen, Occupied area 57.76 sq m , Balcony area 6.09 sq m
2LDK、価格4880万円、専有面積57.76m2、バルコニー面積6.09m2
Entranceエントランス 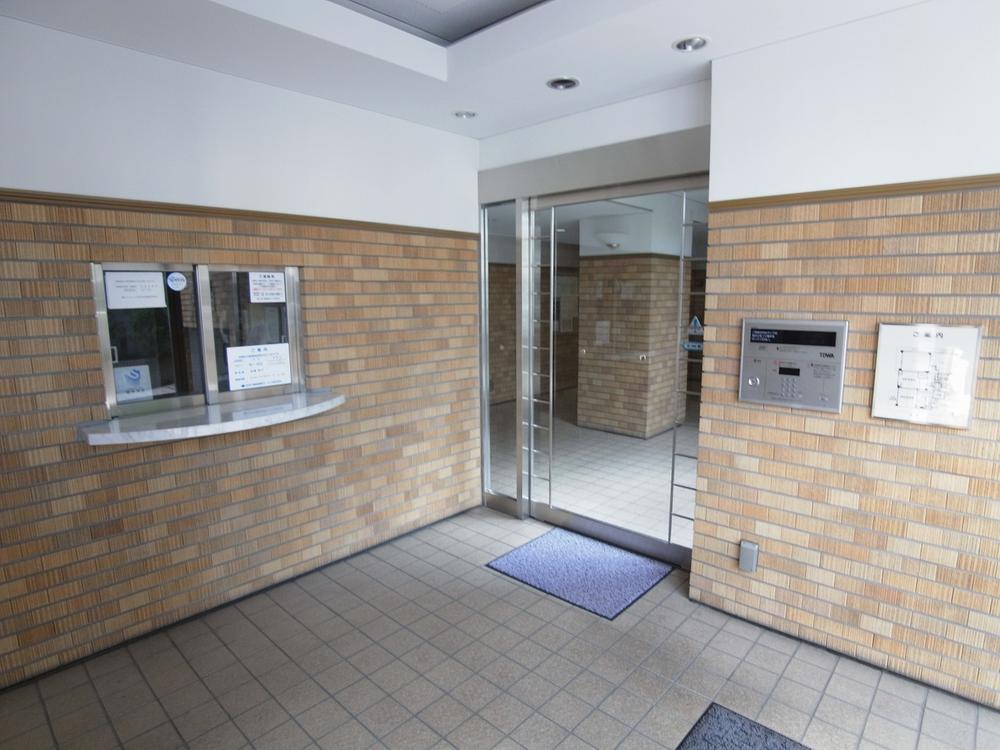 Common areas
共用部
Supermarketスーパー 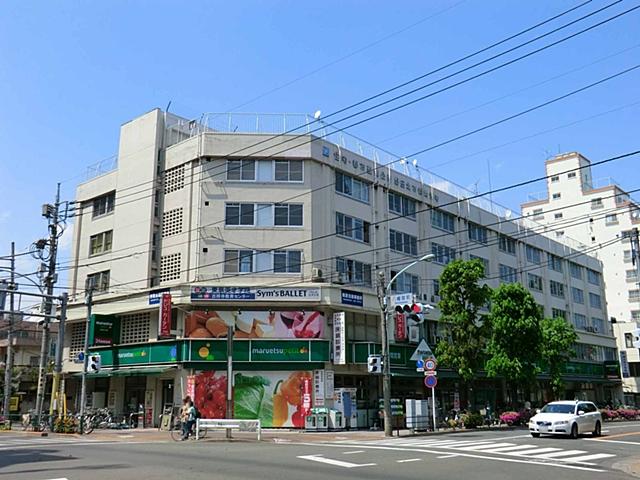 Maruetsu Petit 599m to Kichijoji
マルエツプチ吉祥寺店まで599m
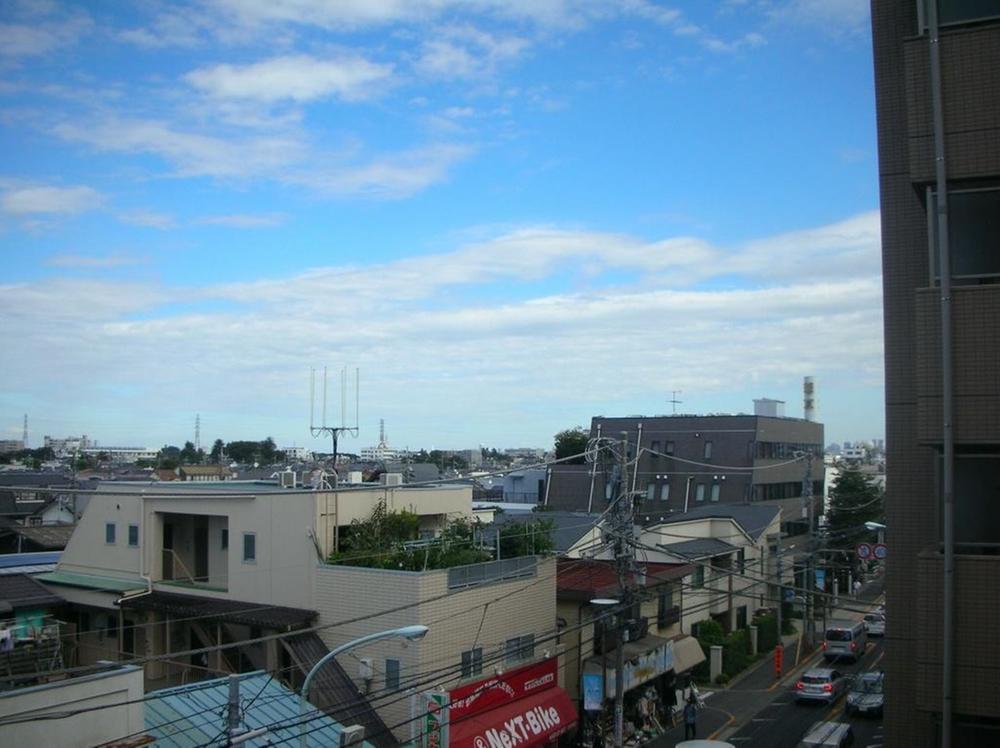 View photos from the dwelling unit
住戸からの眺望写真
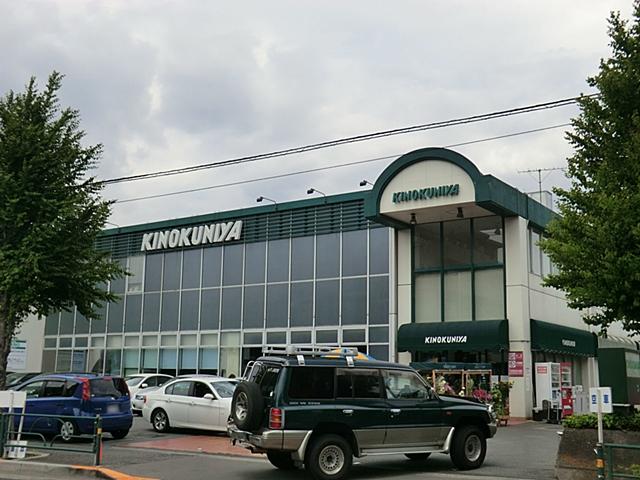 784m to Kinokuniya Kichijoji
紀ノ国屋吉祥寺店まで784m
Junior high school中学校 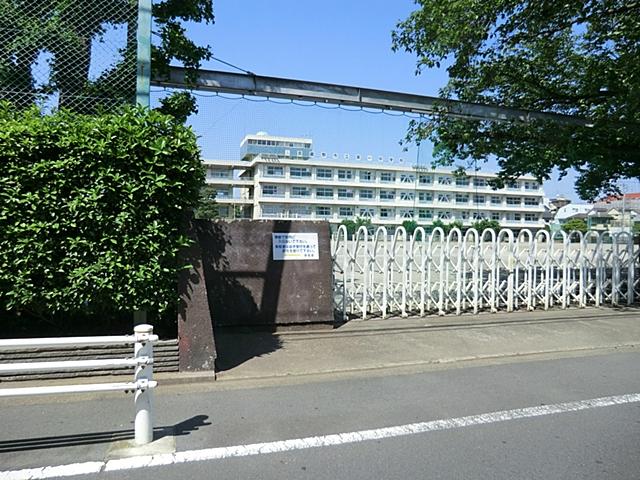 819m to Musashino Municipal first junior high school
武蔵野市立第一中学校まで819m
Primary school小学校 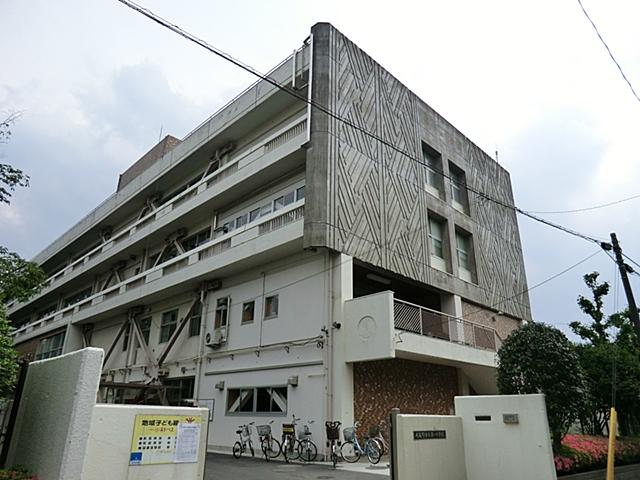 146m to Musashino Municipal first elementary school
武蔵野市立第一小学校まで146m
Kindergarten ・ Nursery幼稚園・保育園 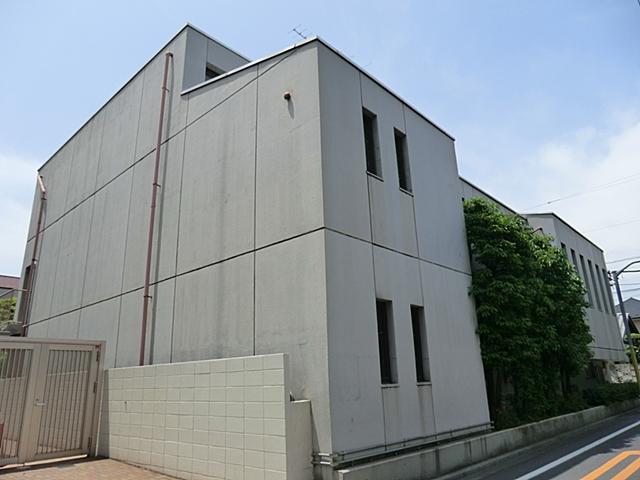 Violet to kindergarten 502m
すみれ幼稚園まで502m
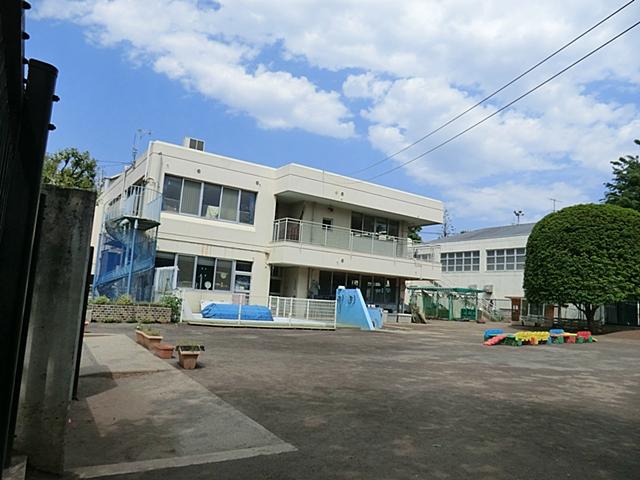 Kitamachi 619m to nursery school
北町保育園まで619m
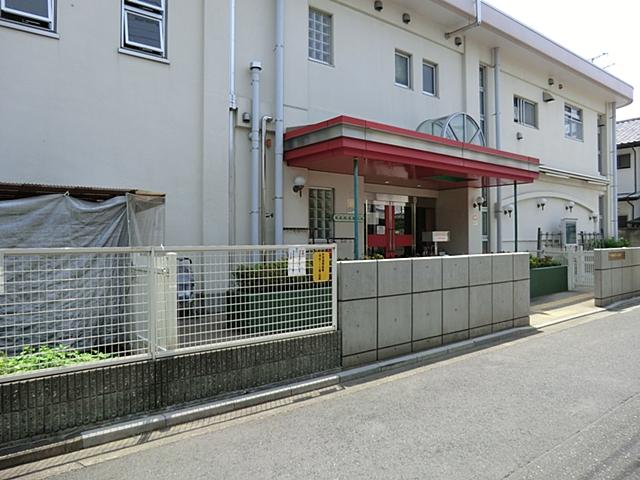 740m to Musashino Red Cross nursery school
武蔵野赤十字保育園まで740m
Hospital病院 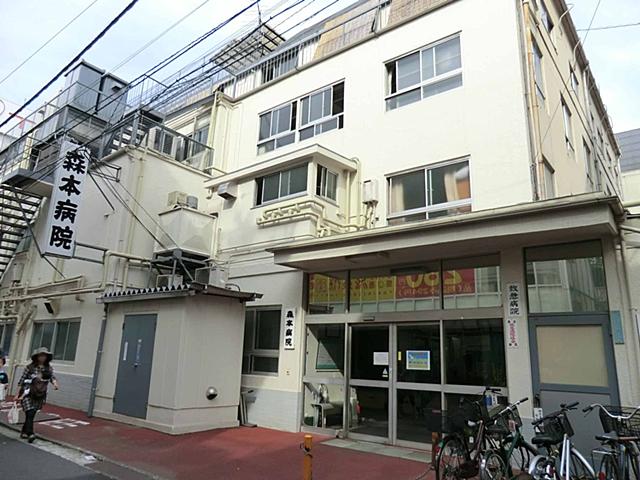 934m until Morimoto hospital
森本病院まで934m
Station駅 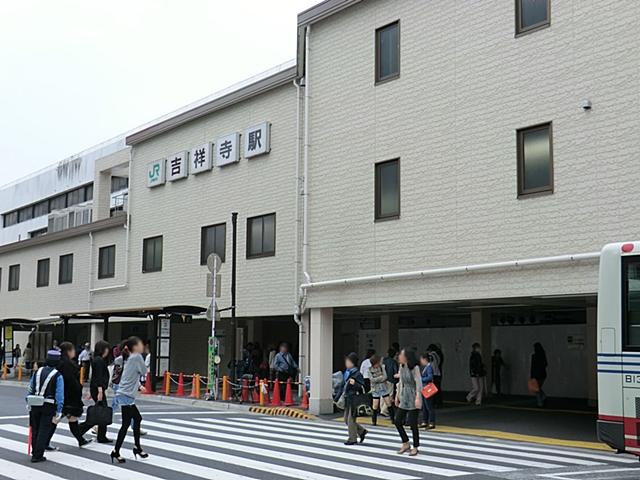 4880m to Kichijoji Station
吉祥寺駅まで4880m
Location
|















