Used Apartments » Kanto » Tokyo » Musashino
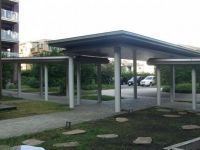 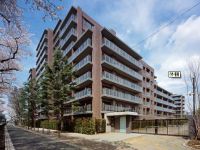
| | Musashino-shi, Tokyo 東京都武蔵野市 |
| JR Chuo Line "Higashikoganei" walk 14 minutes JR中央線「東小金井」歩14分 |
Features pickup 特徴ピックアップ | | Vibration Control ・ Seismic isolation ・ Earthquake resistant / Bathroom Dryer / Yang per good / LDK15 tatami mats or more / Around traffic fewer / Mist sauna / Face-to-face kitchen / Security enhancement / Bicycle-parking space / Elevator / High speed Internet correspondence / Warm water washing toilet seat / TV monitor interphone / Ventilation good / BS ・ CS ・ CATV / Maintained sidewalk / Flat terrain / 24-hour manned management / Floor heating / Delivery Box / Kids Room ・ nursery 制震・免震・耐震 /浴室乾燥機 /陽当り良好 /LDK15畳以上 /周辺交通量少なめ /ミストサウナ /対面式キッチン /セキュリティ充実 /駐輪場 /エレベーター /高速ネット対応 /温水洗浄便座 /TVモニタ付インターホン /通風良好 /BS・CS・CATV /整備された歩道 /平坦地 /24時間有人管理 /床暖房 /宅配ボックス /キッズルーム・託児所 | Property name 物件名 | | Sakurazutsumi garden fascia 桜堤庭園フェイシア | Price 価格 | | 43,900,000 yen 4390万円 | Floor plan 間取り | | 3LDK 3LDK | Units sold 販売戸数 | | 1 units 1戸 | Total units 総戸数 | | 292 units 292戸 | Occupied area 専有面積 | | 78.95 sq m (center line of wall) 78.95m2(壁芯) | Other area その他面積 | | Balcony area: 12.4 sq m バルコニー面積:12.4m2 | Whereabouts floor / structures and stories 所在階/構造・階建 | | 6th floor / Steel nine-storey 6階/鉄骨9階建 | Completion date 完成時期(築年月) | | February 2008 2008年2月 | Address 住所 | | Musashino-shi, Tokyo Sakurazutsumi 2 東京都武蔵野市桜堤2 | Traffic 交通 | | JR Chuo Line "Higashikoganei" walk 14 minutes
Seibu Tamagawa Line "New Koganei" walk 24 minutes
JR Chuo Line "Musashisakai" walk 26 minutes JR中央線「東小金井」歩14分
西武多摩川線「新小金井」歩24分
JR中央線「武蔵境」歩26分
| Related links 関連リンク | | [Related Sites of this company] 【この会社の関連サイト】 | Contact お問い合せ先 | | TEL: 0800-603-0575 [Toll free] mobile phone ・ Also available from PHS
Caller ID is not notified
Please contact the "saw SUUMO (Sumo)"
If it does not lead, If the real estate company TEL:0800-603-0575【通話料無料】携帯電話・PHSからもご利用いただけます
発信者番号は通知されません
「SUUMO(スーモ)を見た」と問い合わせください
つながらない方、不動産会社の方は
| Administrative expense 管理費 | | 14,500 yen / Month (consignment (resident)) 1万4500円/月(委託(常駐)) | Repair reserve 修繕積立金 | | 12,680 yen / Month 1万2680円/月 | Expenses 諸費用 | | Internet Initial Cost: TBD, Flat fee: 1260 yen / Month, Optimistic Cast: 368 yen / Month インターネット初期費用:金額未定、定額料金:1260円/月、オプティキャスト:368円/月 | Time residents 入居時期 | | Consultation 相談 | Whereabouts floor 所在階 | | 6th floor 6階 | Direction 向き | | West 西 | Structure-storey 構造・階建て | | Steel nine-storey 鉄骨9階建 | Site of the right form 敷地の権利形態 | | Ownership 所有権 | Use district 用途地域 | | One middle and high 1種中高 | Parking lot 駐車場 | | Site (7000 yen / Month) 敷地内(7000円/月) | Company profile 会社概要 | | <Mediation> Minister of Land, Infrastructure and Transport (3) No. 006,185 (one company) National Housing Industry Association (Corporation) metropolitan area real estate Fair Trade Council member Asahi Housing Corporation Shinjuku 160-0023 Tokyo Nishi-Shinjuku, Shinjuku-ku, 1-19-6 Shinjuku Yamate building 7th floor <仲介>国土交通大臣(3)第006185号(一社)全国住宅産業協会会員 (公社)首都圏不動産公正取引協議会加盟朝日住宅(株)新宿店〒160-0023 東京都新宿区西新宿1-19-6 山手新宿ビル7階 |
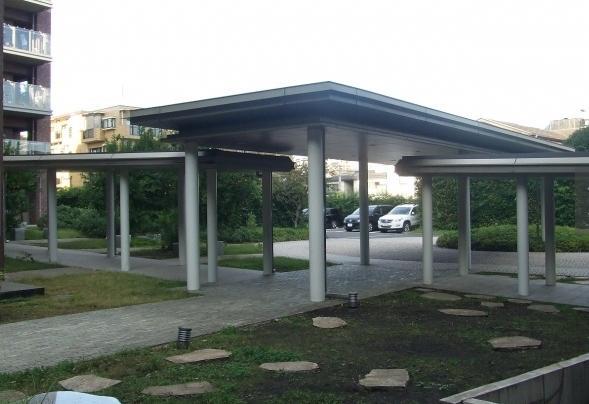 Garden
庭
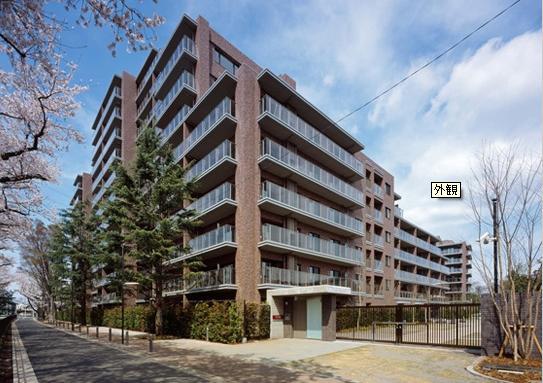 Local appearance photo
現地外観写真
Floor plan間取り図 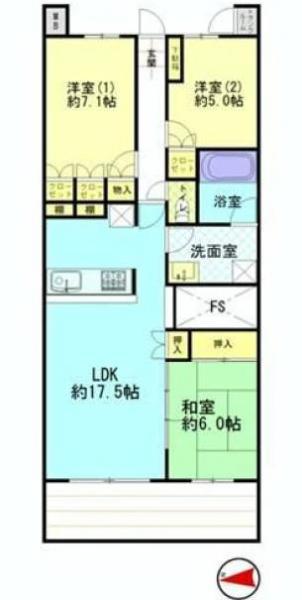 3LDK, Price 43,900,000 yen, Occupied area 78.95 sq m , Balcony area 12.4 sq m
3LDK、価格4390万円、専有面積78.95m2、バルコニー面積12.4m2
Supermarketスーパー 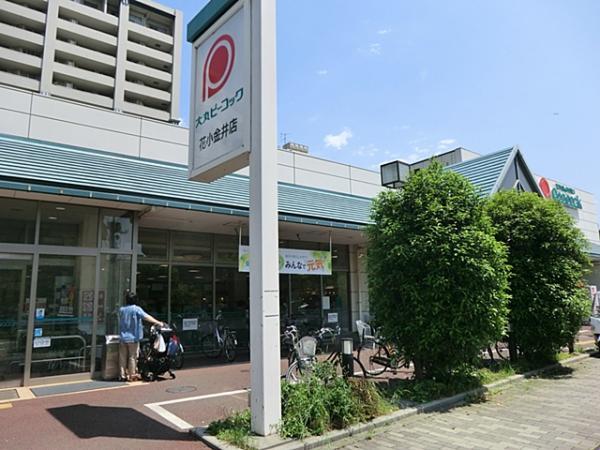 2600m until Daimarupikokku Hanakoganei shop
大丸ピーコック花小金井店まで2600m
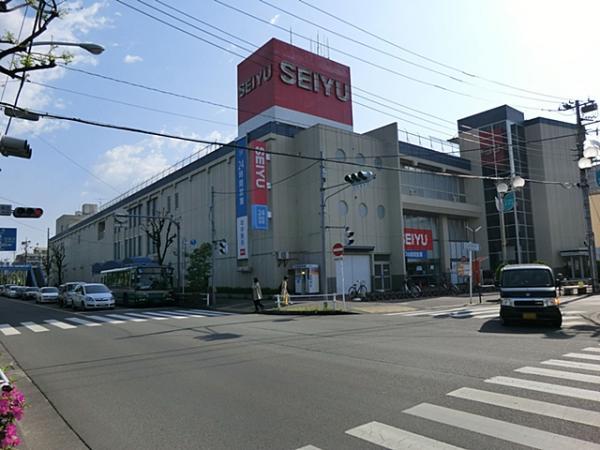 3000m to Seiyu Hanakoganei shop
西友花小金井店まで3000m
Kindergarten ・ Nursery幼稚園・保育園 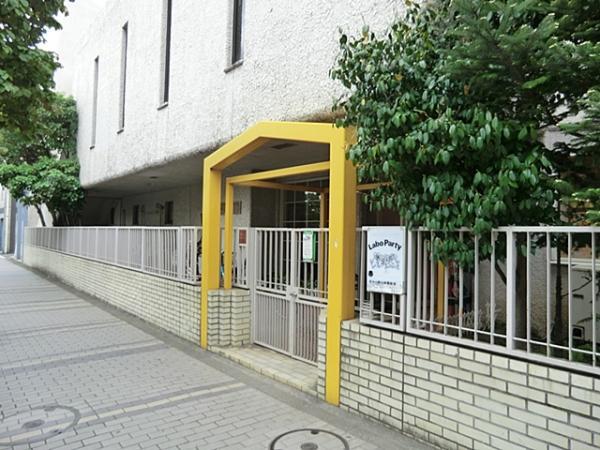 1900m to glory 乃園 kindergarten
栄光乃園幼稚園まで1900m
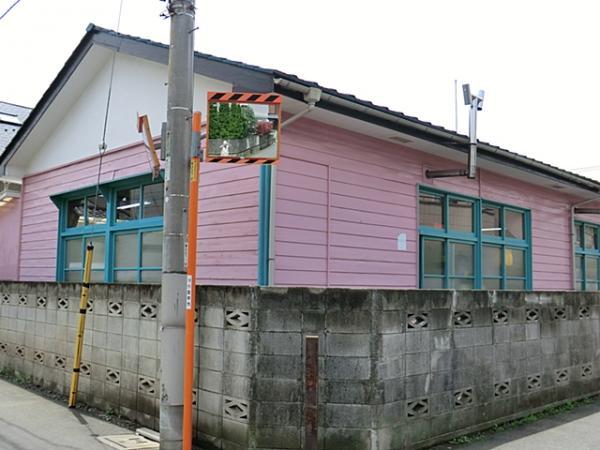 Misora 1800m to kindergarten
みそら幼稚園まで1800m
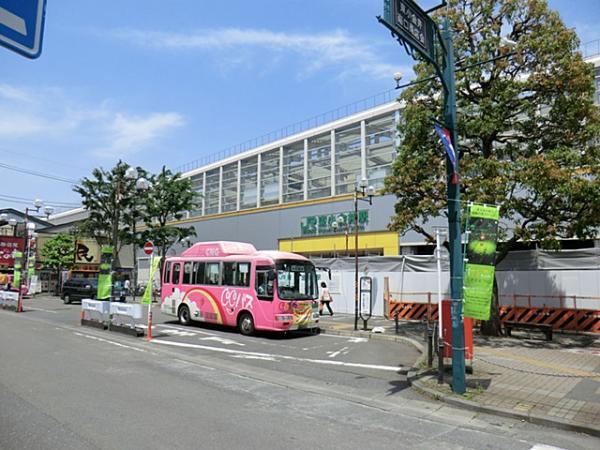 1120m until JR Higashikoganei
JR東小金井駅まで1120m
Primary school小学校 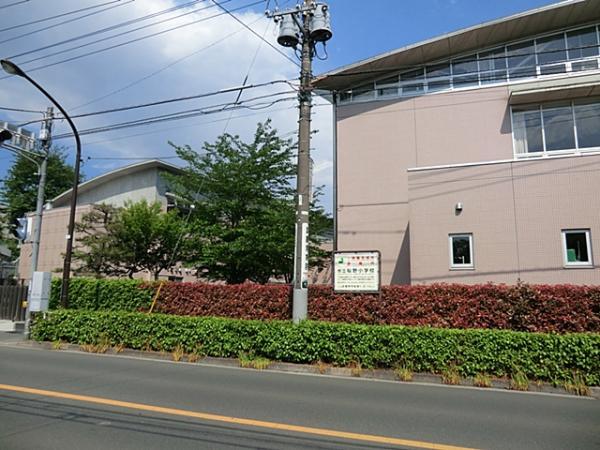 Sakurano 700m up to elementary school
桜野小学校まで700m
Junior high school中学校 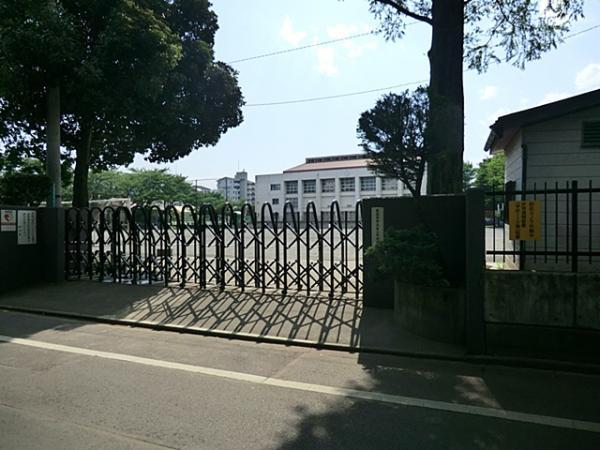 800m to a second junior high school
第二中学校まで800m
Kindergarten ・ Nursery幼稚園・保育園 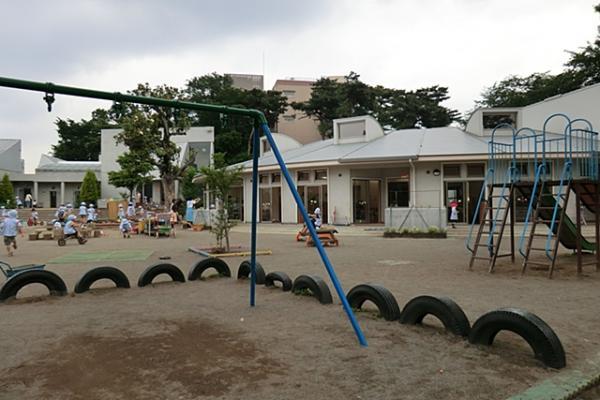 2200m to Musashino University kindergarten
武蔵野大学付属幼稚園まで2200m
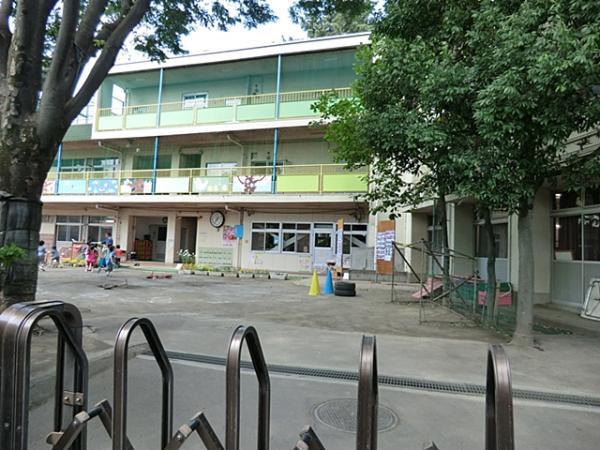 1000m until the border kindergarten
境幼稚園まで1000m
Location
|













