Used Apartments » Kanto » Tokyo » Musashino
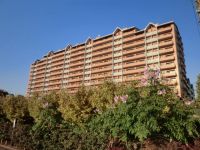 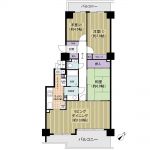
| | Musashino-shi, Tokyo 東京都武蔵野市 |
| JR Chuo Line "Mitaka" 15 minutes Hachiman-cho, walk 4 minutes by bus JR中央線「三鷹」バス15分八幡町歩4分 |
Features pickup 特徴ピックアップ | | Parking two Allowed / Immediate Available / It is close to the city / Share facility enhancement / Flat to the station / A quiet residential area / Japanese-style room / top floor ・ No upper floor / Security enhancement / Plane parking / 2 or more sides balcony / Southeast direction / Bicycle-parking space / Elevator / TV monitor interphone / Leafy residential area / Urban neighborhood / Mu front building / Or more ceiling height 2.5m / Pets Negotiable / Flat terrain / 24-hour manned management 駐車2台可 /即入居可 /市街地が近い /共有施設充実 /駅まで平坦 /閑静な住宅地 /和室 /最上階・上階なし /セキュリティ充実 /平面駐車場 /2面以上バルコニー /東南向き /駐輪場 /エレベーター /TVモニタ付インターホン /緑豊かな住宅地 /都市近郊 /前面棟無 /天井高2.5m以上 /ペット相談 /平坦地 /24時間有人管理 | Property name 物件名 | | Kurarute Musashino クラルテ武蔵野 | Price 価格 | | 35,800,000 yen 3580万円 | Floor plan 間取り | | 3LDK 3LDK | Units sold 販売戸数 | | 1 units 1戸 | Total units 総戸数 | | 176 units 176戸 | Occupied area 専有面積 | | 80.73 sq m (center line of wall) 80.73m2(壁芯) | Other area その他面積 | | Balcony area: 17 sq m バルコニー面積:17m2 | Whereabouts floor / structures and stories 所在階/構造・階建 | | 6th floor / SRC13 floors 1 underground story 6階/SRC13階地下1階建 | Completion date 完成時期(築年月) | | January 1989 1989年1月 | Address 住所 | | Musashino-shi, Tokyo Yahata-cho 3 東京都武蔵野市八幡町3 | Traffic 交通 | | JR Chuo Line "Mitaka" 15 minutes Hachiman-cho, walk 4 minutes by bus
JR Chuo Line "Kichijoji" 20 minutes Hachiman-cho, walk 4 minutes by bus
JR Chuo Line "Mitaka" 8 minutes Musashino Central Park walk 6 minutes by bus JR中央線「三鷹」バス15分八幡町歩4分
JR中央線「吉祥寺」バス20分八幡町歩4分
JR中央線「三鷹」バス8分武蔵野中央公園歩6分
| Related links 関連リンク | | [Related Sites of this company] 【この会社の関連サイト】 | Person in charge 担当者より | | Person in charge of real-estate and building Yoshinaga Keita Age: 20 Daigyokai experience: well six years footwork, It supports the real estate transactions of everyone in full force. Mansion ・ land ・ Residential home anything, please consult. Brightly ・ We try to sincere support us. 担当者宅建吉永 啓太年齢:20代業界経験:6年フットワーク良く、皆様の不動産取引を全力でサポートします。マンション・土地・一戸建て何でもご相談下さい。明るく・誠実なご対応を心がけております。 | Contact お問い合せ先 | | TEL: 0800-602-6712 [Toll free] mobile phone ・ Also available from PHS
Caller ID is not notified
Please contact the "saw SUUMO (Sumo)"
If it does not lead, If the real estate company TEL:0800-602-6712【通話料無料】携帯電話・PHSからもご利用いただけます
発信者番号は通知されません
「SUUMO(スーモ)を見た」と問い合わせください
つながらない方、不動産会社の方は
| Administrative expense 管理費 | | 20,300 yen / Month (consignment (commuting)) 2万300円/月(委託(通勤)) | Repair reserve 修繕積立金 | | 14,690 yen / Month 1万4690円/月 | Time residents 入居時期 | | Immediate available 即入居可 | Whereabouts floor 所在階 | | 6th floor 6階 | Direction 向き | | Southeast 南東 | Overview and notices その他概要・特記事項 | | Contact: Yoshinaga Keita 担当者:吉永 啓太 | Structure-storey 構造・階建て | | SRC13 floors 1 underground story SRC13階地下1階建 | Site of the right form 敷地の権利形態 | | Ownership 所有権 | Use district 用途地域 | | One dwelling 1種住居 | Parking lot 駐車場 | | Site (15,000 yen / Month) 敷地内(1万5000円/月) | Company profile 会社概要 | | <Mediation> Minister of Land, Infrastructure and Transport (1) No. 008026 (Ltd.) Haseko realistic Estate Tachikawa Yubinbango190-0022 Tokyo Tachikawa Nishikicho 2-1-26 N Building first floor <仲介>国土交通大臣(1)第008026号(株)長谷工リアルエステート立川店〒190-0022 東京都立川市錦町2-1-26 Nビルディング1階 | Construction 施工 | | HASEKO Corporation (株)長谷工コーポレーション |
Local appearance photo現地外観写真 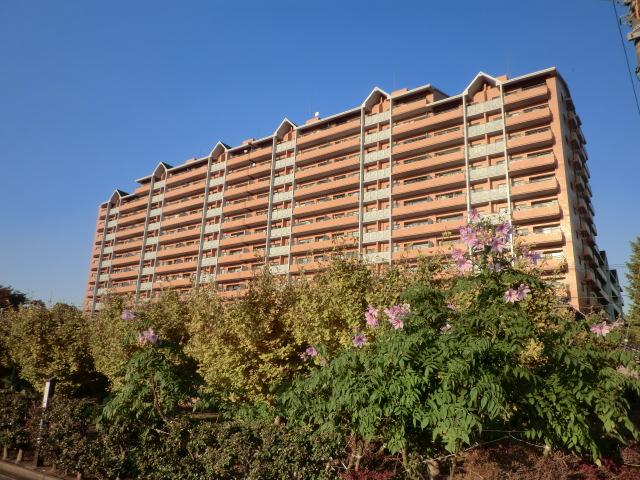 Local (11 May 2013) Shooting
現地(2013年11月)撮影
Floor plan間取り図 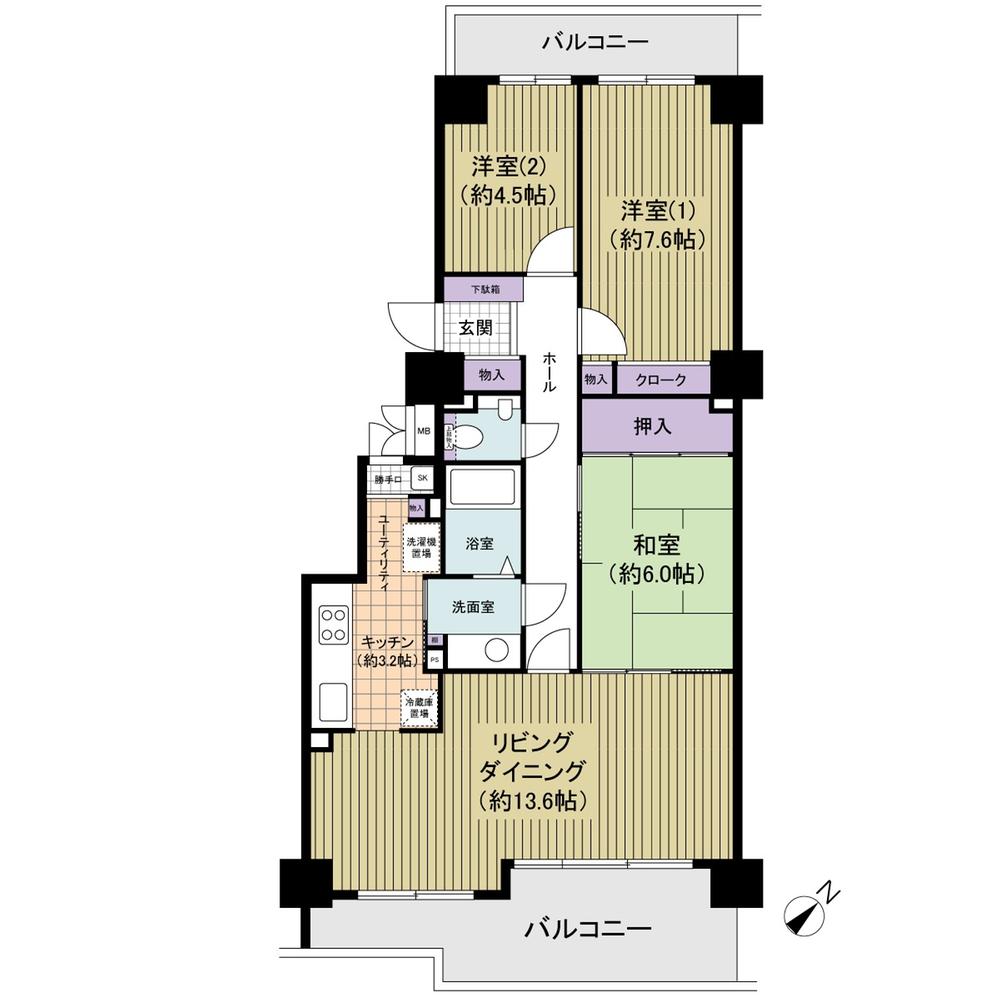 3LDK, Price 35,800,000 yen, Occupied area 80.73 sq m , Balcony area 17 sq m top floor, Double-sided balcony
3LDK、価格3580万円、専有面積80.73m2、バルコニー面積17m2 最上階、両面バルコニー
Balconyバルコニー 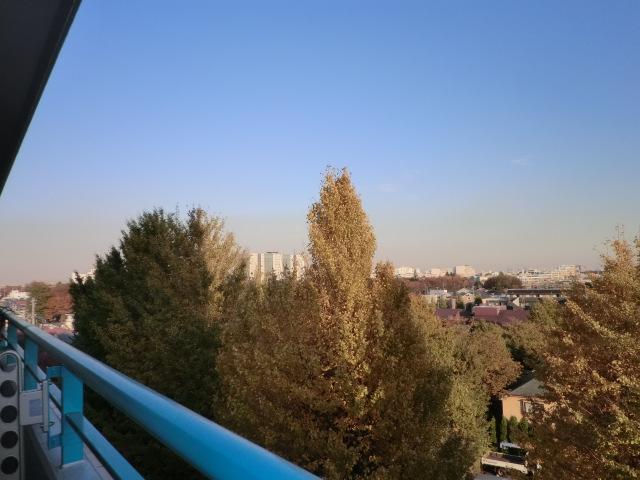 Local (11 May 2013) Shooting View from the southeast balcony
現地(2013年11月)撮影
南東バルコニーからの眺望
Local appearance photo現地外観写真 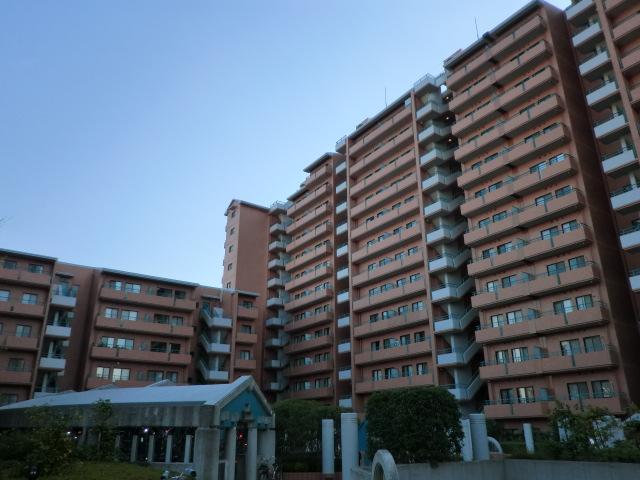 Local (11 May 2013) Shooting
現地(2013年11月)撮影
Balconyバルコニー 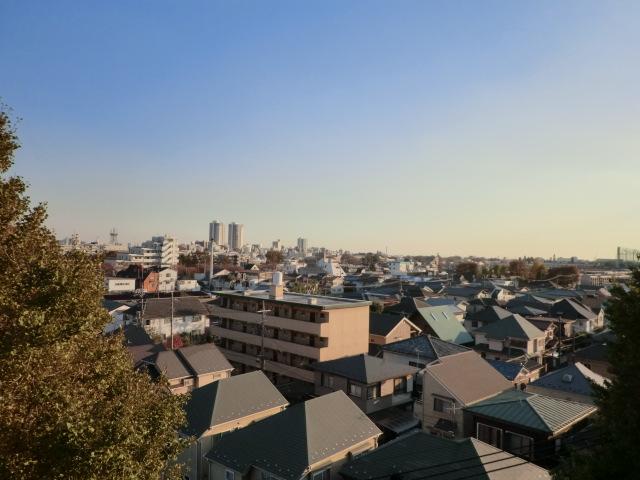 Local (11 May 2013) Shooting View from the southeast balcony
現地(2013年11月)撮影
南東バルコニーからの眺望
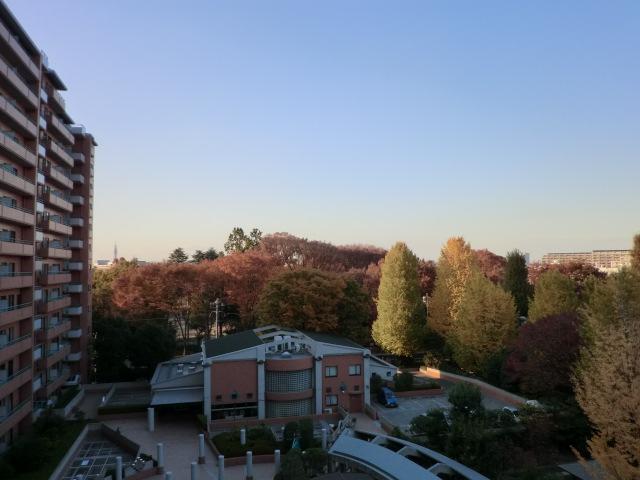 Local (11 May 2013) Shooting
現地(2013年11月)撮影
Entranceエントランス 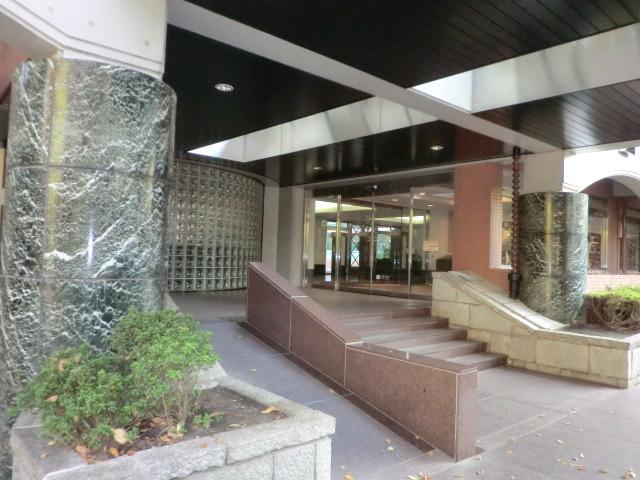 Common areas (porte-cochere entrance)
共用部(車寄せエントランス)
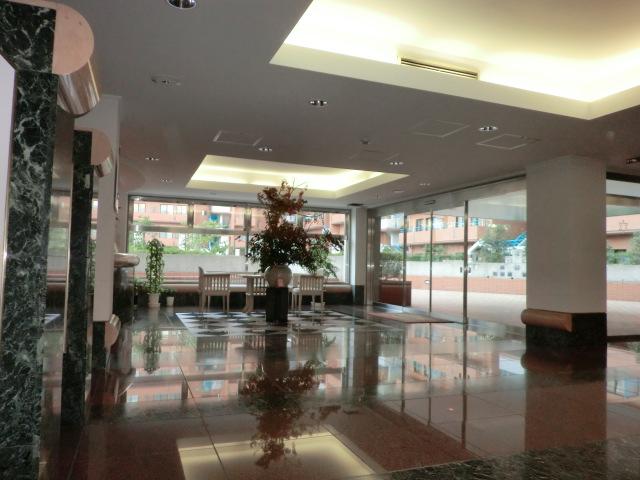 Common areas (entrance hall)
共用部(エントランスホール)
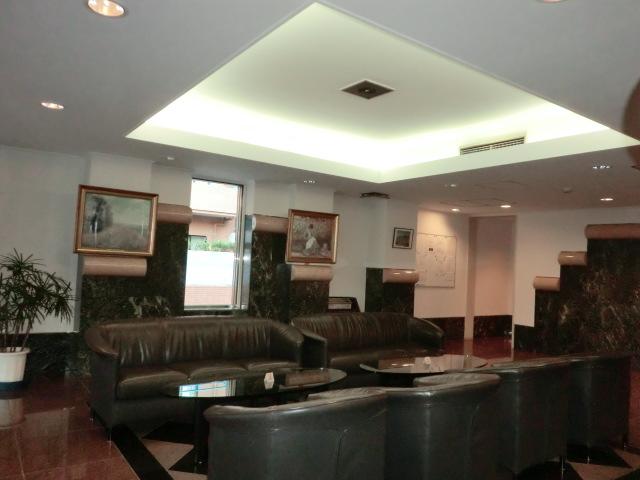 Common areas (entrance lounge)
共用部(エントランスラウンジ)
Livingリビング 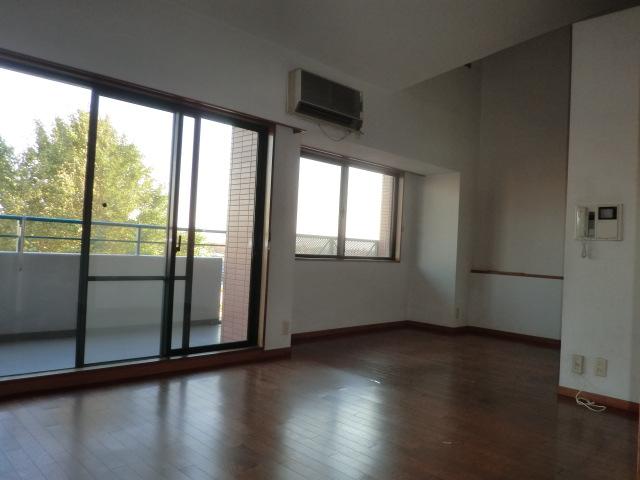 Indoor (11 May 2013) Shooting
室内(2013年11月)撮影
Kitchenキッチン 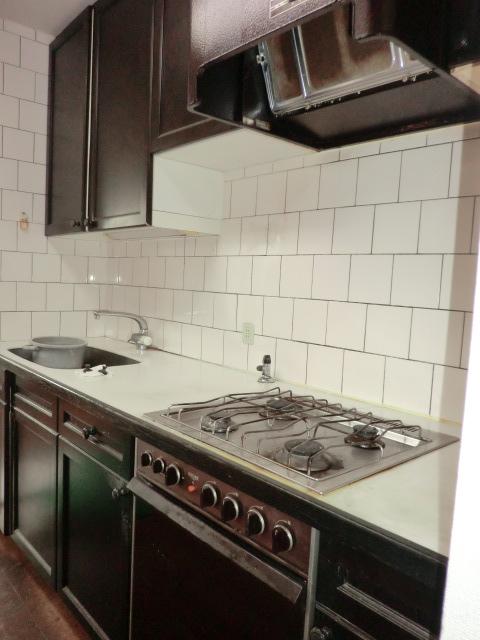 Indoor (11 May 2013) Shooting
室内(2013年11月)撮影
Wash basin, toilet洗面台・洗面所 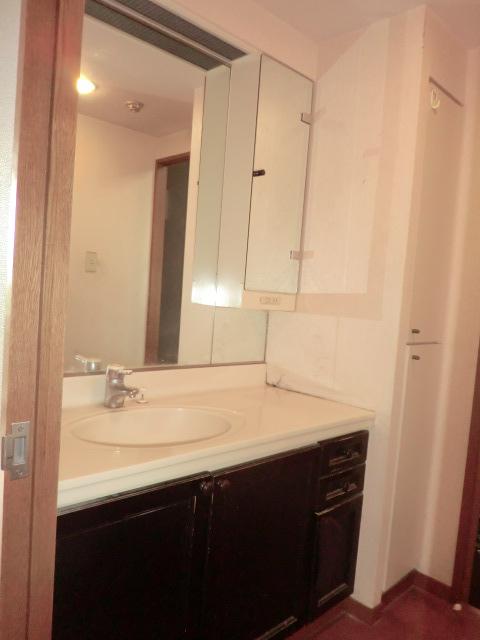 Indoor (11 May 2013) Shooting
室内(2013年11月)撮影
Bathroom浴室 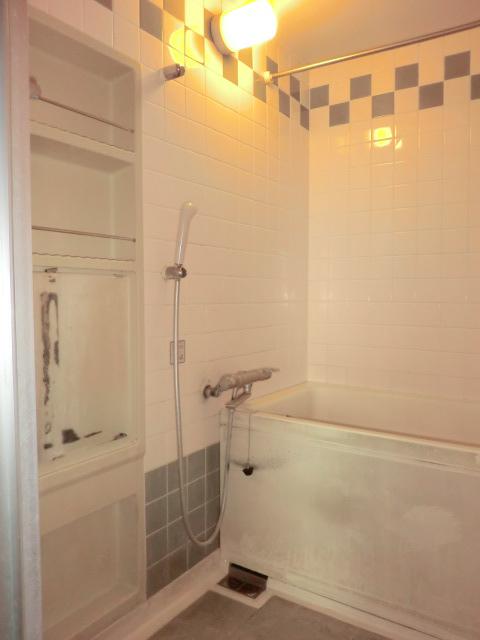 Indoor (11 May 2013) Shooting
室内(2013年11月)撮影
Location
|














