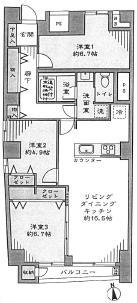|
|
Musashino-shi, Tokyo
東京都武蔵野市
|
|
JR Chuo Line "Kichijoji" walk 7 minutes
JR中央線「吉祥寺」歩7分
|
|
Immediate Available, 2 along the line more accessible, Super close, Interior and exterior renovation, Facing south, System kitchen, Bathroom Dryer, Yang per good, Flat to the station, LDK15 tatami mats or more, Starting station, Washbasin with shower,
即入居可、2沿線以上利用可、スーパーが近い、内外装リフォーム、南向き、システムキッチン、浴室乾燥機、陽当り良好、駅まで平坦、LDK15畳以上、始発駅、シャワー付洗面台、
|
|
Immediate Available, 2 along the line more accessible, Super close, Interior and exterior renovation, Facing south, System kitchen, Bathroom Dryer, Yang per good, Flat to the station, LDK15 tatami mats or more, Starting station, Washbasin with shower, Face-to-face kitchen, Bathroom 1 tsubo or more, South balcony, Flooring Chokawa, Elevator, Warm water washing toilet seat, TV monitor interphone, Renovation, Leafy residential area, All living room flooring, Pets Negotiable
即入居可、2沿線以上利用可、スーパーが近い、内外装リフォーム、南向き、システムキッチン、浴室乾燥機、陽当り良好、駅まで平坦、LDK15畳以上、始発駅、シャワー付洗面台、対面式キッチン、浴室1坪以上、南面バルコニー、フローリング張替、エレベーター、温水洗浄便座、TVモニタ付インターホン、リノベーション、緑豊かな住宅地、全居室フローリング、ペット相談
|
Features pickup 特徴ピックアップ | | Immediate Available / 2 along the line more accessible / Super close / Interior and exterior renovation / Facing south / System kitchen / Bathroom Dryer / Yang per good / Flat to the station / LDK15 tatami mats or more / Starting station / Washbasin with shower / Face-to-face kitchen / Bathroom 1 tsubo or more / South balcony / Flooring Chokawa / Elevator / Warm water washing toilet seat / TV monitor interphone / Renovation / Leafy residential area / All living room flooring / Pets Negotiable 即入居可 /2沿線以上利用可 /スーパーが近い /内外装リフォーム /南向き /システムキッチン /浴室乾燥機 /陽当り良好 /駅まで平坦 /LDK15畳以上 /始発駅 /シャワー付洗面台 /対面式キッチン /浴室1坪以上 /南面バルコニー /フローリング張替 /エレベーター /温水洗浄便座 /TVモニタ付インターホン /リノベーション /緑豊かな住宅地 /全居室フローリング /ペット相談 |
Property name 物件名 | | Inokashira second Parkside Mansion 井の頭第二パークサイドマンション |
Price 価格 | | 54,800,000 yen 5480万円 |
Floor plan 間取り | | 3LDK 3LDK |
Units sold 販売戸数 | | 1 units 1戸 |
Total units 総戸数 | | 83 units 83戸 |
Occupied area 専有面積 | | 84.16 sq m (center line of wall) 84.16m2(壁芯) |
Other area その他面積 | | Balcony area: 4.46 sq m バルコニー面積:4.46m2 |
Whereabouts floor / structures and stories 所在階/構造・階建 | | 3rd floor / SRC12 story 3階/SRC12階建 |
Completion date 完成時期(築年月) | | January 1971 1971年1月 |
Address 住所 | | Musashino-shi, Tokyo Gotenyama 1 東京都武蔵野市御殿山1 |
Traffic 交通 | | JR Chuo Line "Kichijoji" walk 7 minutes
Inokashira "Kichijoji" walk 7 minutes JR中央線「吉祥寺」歩7分
京王井の頭線「吉祥寺」歩7分
|
Related links 関連リンク | | [Related Sites of this company] 【この会社の関連サイト】 |
Person in charge 担当者より | | Person in charge of the sales department 担当者営業部 |
Contact お問い合せ先 | | TEL: 0120-200148 [Toll free] Please contact the "saw SUUMO (Sumo)" TEL:0120-200148【通話料無料】「SUUMO(スーモ)を見た」と問い合わせください |
Administrative expense 管理費 | | 17,700 yen / Month (consignment (resident)) 1万7700円/月(委託(常駐)) |
Repair reserve 修繕積立金 | | 27,191 yen / Month 2万7191円/月 |
Time residents 入居時期 | | Immediate available 即入居可 |
Whereabouts floor 所在階 | | 3rd floor 3階 |
Direction 向き | | South 南 |
Renovation リフォーム | | 2013 November interior renovation completed (kitchen ・ bathroom ・ toilet ・ wall ・ floor), September 2004 large-scale repairs completed 2013年11月内装リフォーム済(キッチン・浴室・トイレ・壁・床)、2004年9月大規模修繕済 |
Overview and notices その他概要・特記事項 | | Contact: Sales Department 担当者:営業部 |
Structure-storey 構造・階建て | | SRC12 story SRC12階建 |
Site of the right form 敷地の権利形態 | | Ownership 所有権 |
Use district 用途地域 | | Residential, Two low-rise 近隣商業、2種低層 |
Parking lot 駐車場 | | Sky Mu 空無 |
Company profile 会社概要 | | <Mediation> Governor of Tokyo (3) No. 078525 (Corporation) Tokyo Metropolitan Government Building Lots and Buildings Transaction Business Association (Corporation) metropolitan area real estate Fair Trade Council member Arkas home sales (Ltd.) Yubinbango181-0013 Mitaka City, Tokyo Shimorenjaku 3-22-10 <仲介>東京都知事(3)第078525号(公社)東京都宅地建物取引業協会会員 (公社)首都圏不動産公正取引協議会加盟アルカス住宅販売(株)〒181-0013 東京都三鷹市下連雀3-22-10 |
Construction 施工 | | Kurokawa Construction Co., Ltd. 黒川建設(株) |

