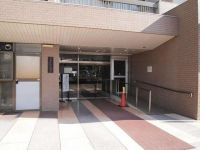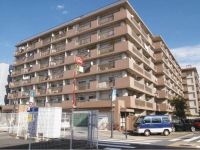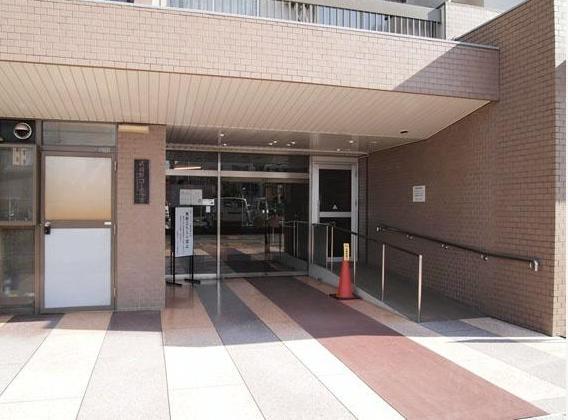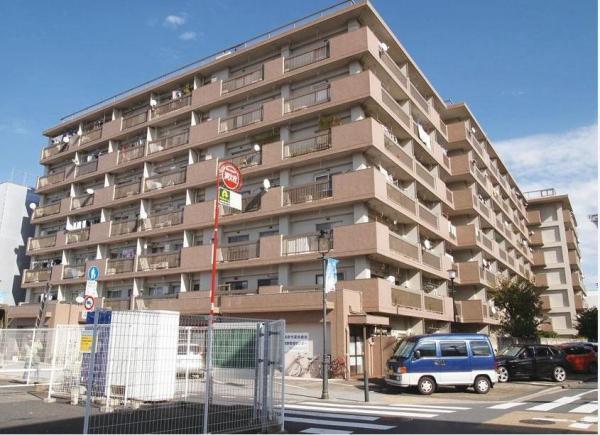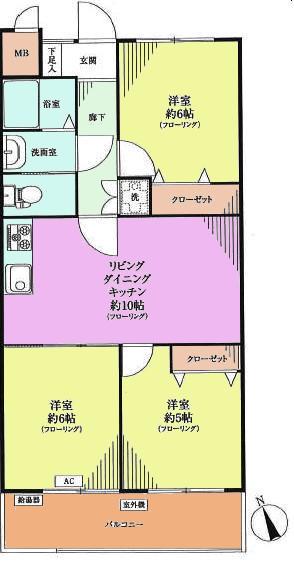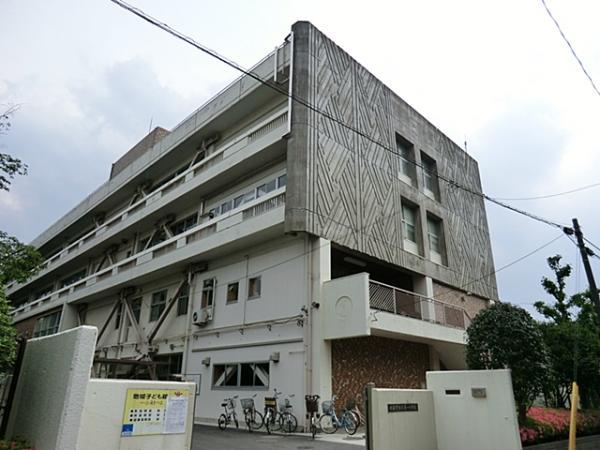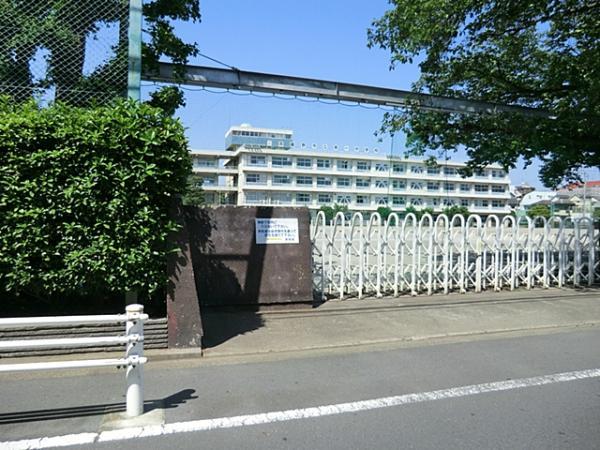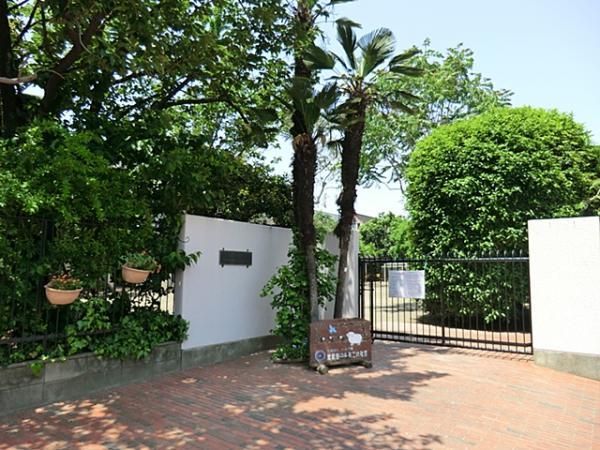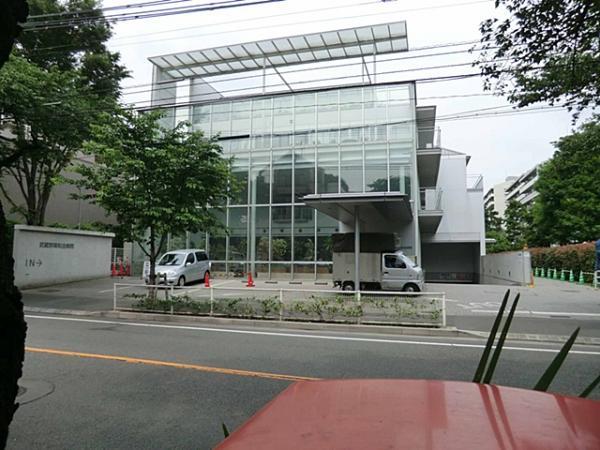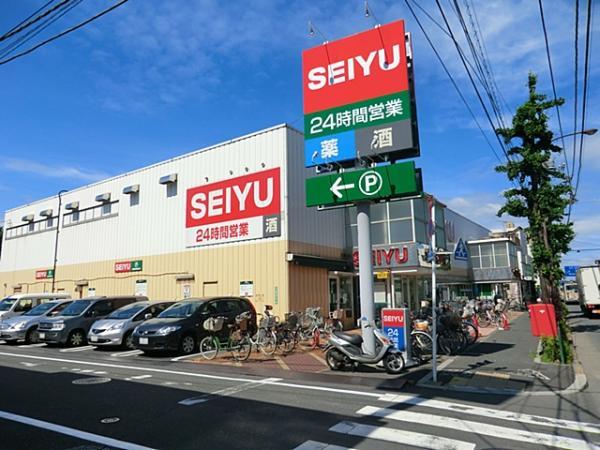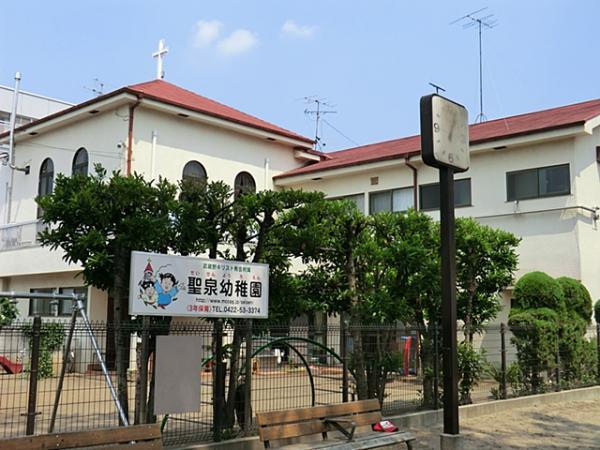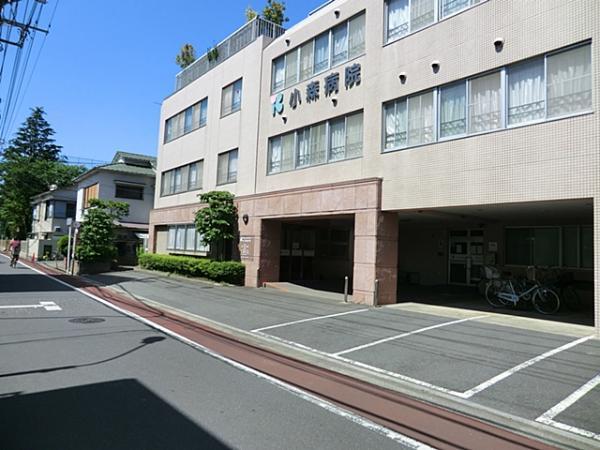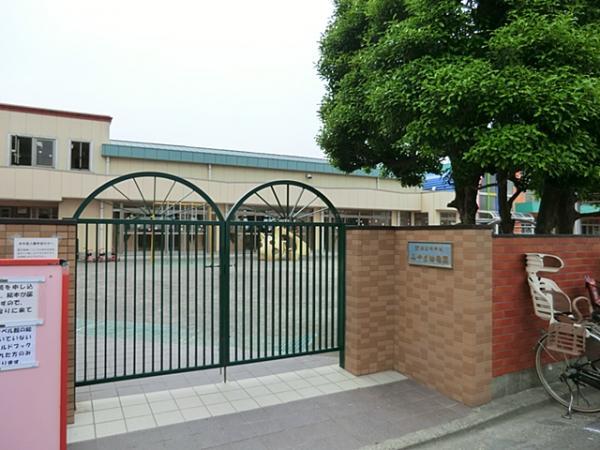|
|
Musashino-shi, Tokyo
東京都武蔵野市
|
|
JR Chuo Line "Mitaka" walk 9 minutes
JR中央線「三鷹」歩9分
|
|
Leasehold period March 47 to June 20 days Turnkey New interior renovated South-facing balcony
借地期間平成47年6月20日まで 即入居可能 新規内装リフォーム済み 南向きバルコニー
|
|
Air conditioning new installation cross ・ Flooring, etc. A new re-covering
エアコン新規取り付け クロス・フローリング等新規張替え
|
Features pickup 特徴ピックアップ | | Interior renovation / Yang per good / A quiet residential area / Flooring Chokawa / Elevator / Ventilation good / All living room flooring 内装リフォーム /陽当り良好 /閑静な住宅地 /フローリング張替 /エレベーター /通風良好 /全居室フローリング |
Property name 物件名 | | Musashino cooperative apartment house 武蔵野コーポラス |
Price 価格 | | 19,800,000 yen 1980万円 |
Floor plan 間取り | | 3LDK 3LDK |
Units sold 販売戸数 | | 1 units 1戸 |
Total units 総戸数 | | 111 units 111戸 |
Occupied area 専有面積 | | 58.83 sq m (center line of wall) 58.83m2(壁芯) |
Other area その他面積 | | Balcony area: 7.5 sq m バルコニー面積:7.5m2 |
Whereabouts floor / structures and stories 所在階/構造・階建 | | 1st floor / RC9 story 1階/RC9階建 |
Completion date 完成時期(築年月) | | April 1966 1966年4月 |
Address 住所 | | Musashino-shi, Tokyo Nakamachi 3 東京都武蔵野市中町3 |
Traffic 交通 | | JR Chuo Line "Mitaka" walk 9 minutes
Inokashira "Kichijoji" walk 20 minutes
JR Chuo Line "Musashisakai" walk 28 minutes JR中央線「三鷹」歩9分
京王井の頭線「吉祥寺」歩20分
JR中央線「武蔵境」歩28分
|
Related links 関連リンク | | [Related Sites of this company] 【この会社の関連サイト】 |
Person in charge 担当者より | | Person in charge of the South Daisuke Age: 30s, "I'm glad I live in here." Let's look for such a house together. 担当者南部 大介年齢:30代「ここに住んで良かった」そんな住宅を一緒に探しましょう。 |
Contact お問い合せ先 | | TEL: 0800-603-0575 [Toll free] mobile phone ・ Also available from PHS
Caller ID is not notified
Please contact the "saw SUUMO (Sumo)"
If it does not lead, If the real estate company TEL:0800-603-0575【通話料無料】携帯電話・PHSからもご利用いただけます
発信者番号は通知されません
「SUUMO(スーモ)を見た」と問い合わせください
つながらない方、不動産会社の方は
|
Administrative expense 管理費 | | 11,000 yen / Month (consignment (resident)) 1万1000円/月(委託(常駐)) |
Repair reserve 修繕積立金 | | 6900 yen / Month 6900円/月 |
Expenses 諸費用 | | Rent: 5271 yen / Month, Rent: 5271 yen / Month 地代:5271円/月、地代:5271円/月 |
Time residents 入居時期 | | Immediate available 即入居可 |
Whereabouts floor 所在階 | | 1st floor 1階 |
Direction 向き | | South 南 |
Renovation リフォーム | | December 2013 interior renovation completed (kitchen ・ bathroom ・ toilet ・ wall ・ floor) 2013年12月内装リフォーム済(キッチン・浴室・トイレ・壁・床) |
Overview and notices その他概要・特記事項 | | Contact: Southern Daisuke 担当者:南部 大介 |
Structure-storey 構造・階建て | | RC9 story RC9階建 |
Site of the right form 敷地の権利形態 | | Leasehold (Hiroshi), Leasehold period remaining 22 years 賃借権(普)、借地期間残存22年 |
Use district 用途地域 | | Semi-industrial 準工業 |
Parking lot 駐車場 | | Sky Mu 空無 |
Company profile 会社概要 | | <Mediation> Minister of Land, Infrastructure and Transport (3) No. 006,185 (one company) National Housing Industry Association (Corporation) metropolitan area real estate Fair Trade Council member Asahi Housing Corporation Shinjuku 160-0023 Tokyo Nishi-Shinjuku, Shinjuku-ku, 1-19-6 Shinjuku Yamate building 7th floor <仲介>国土交通大臣(3)第006185号(一社)全国住宅産業協会会員 (公社)首都圏不動産公正取引協議会加盟朝日住宅(株)新宿店〒160-0023 東京都新宿区西新宿1-19-6 山手新宿ビル7階 |
