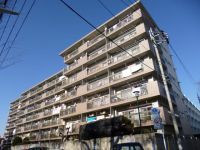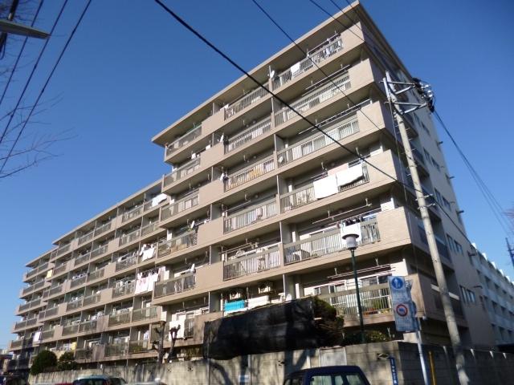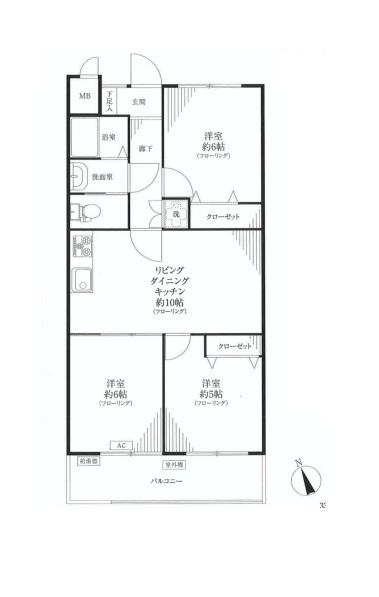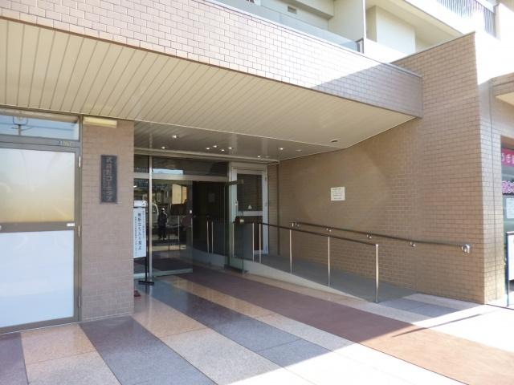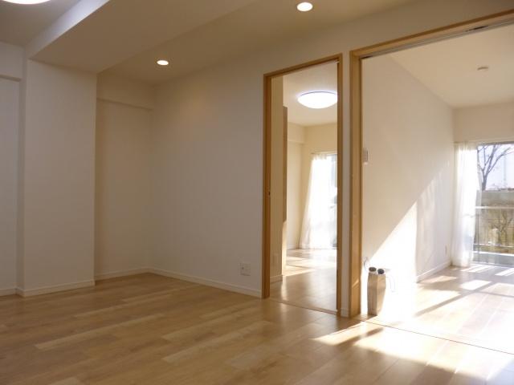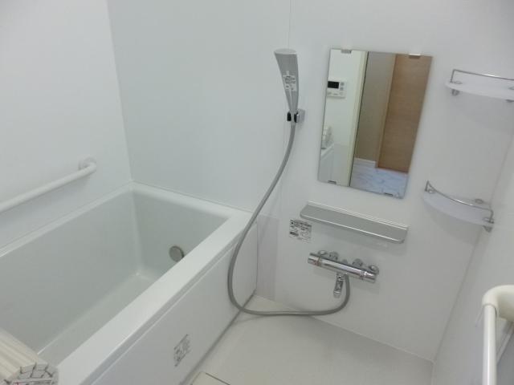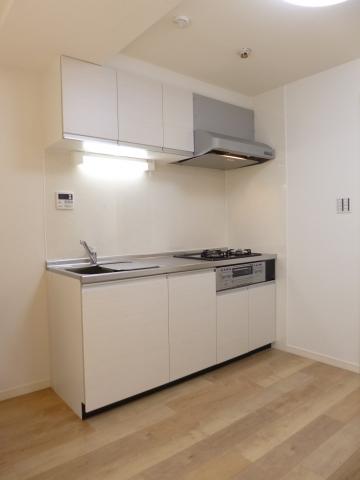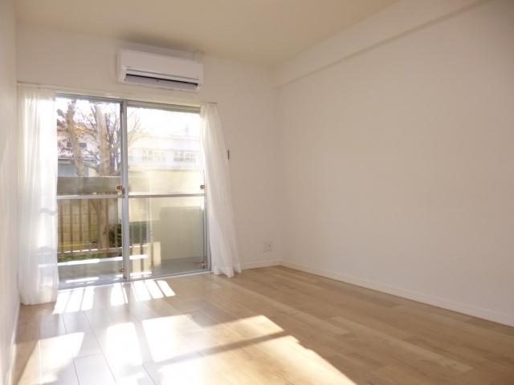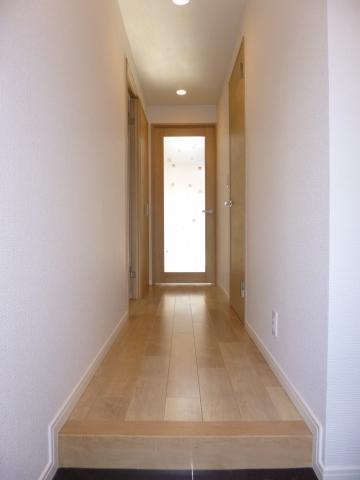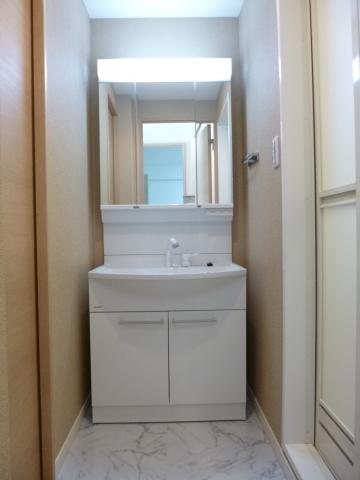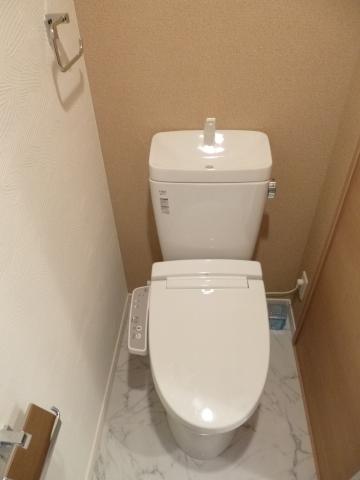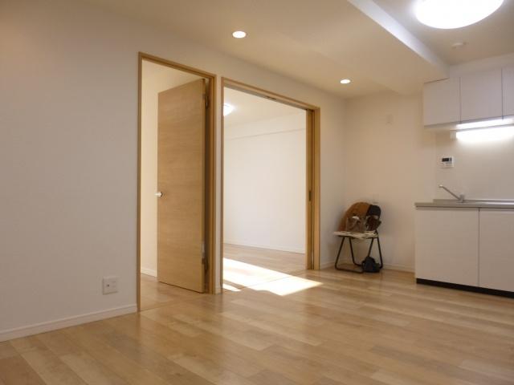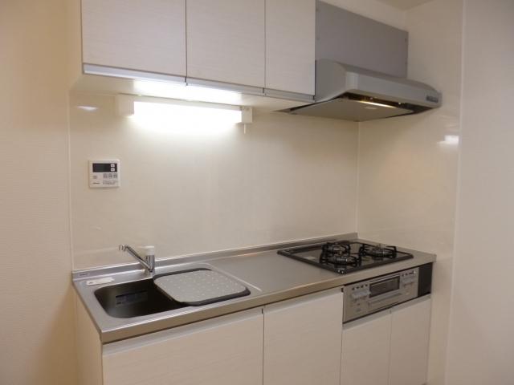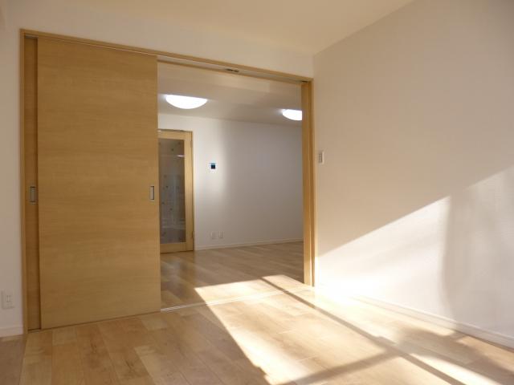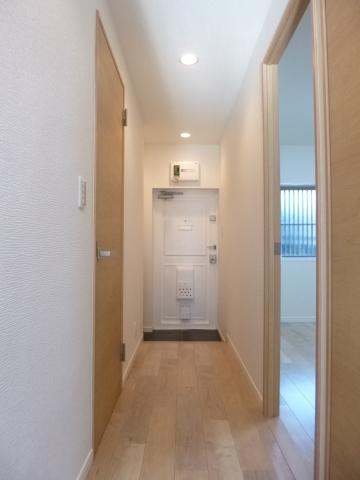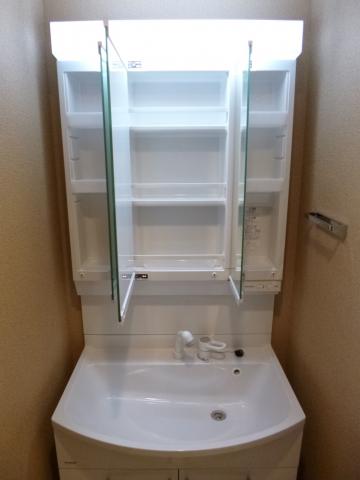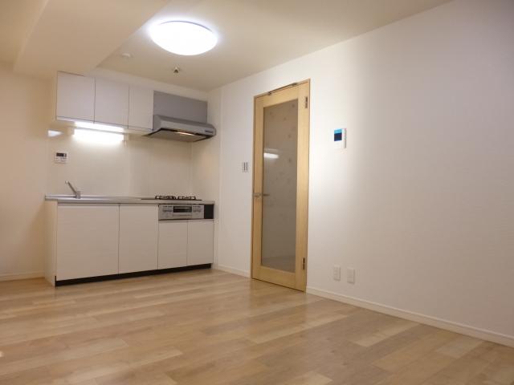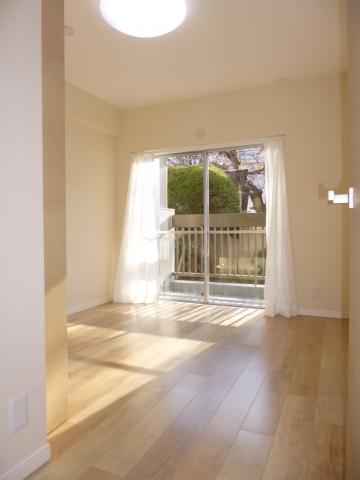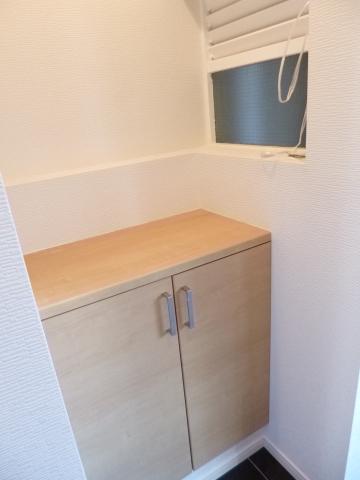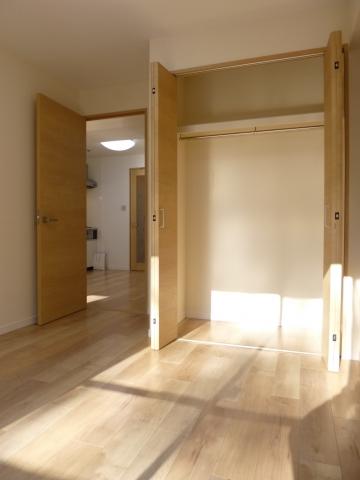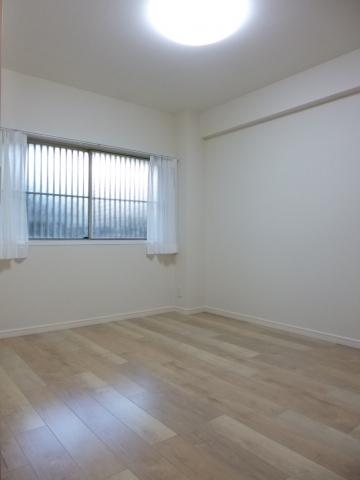|
|
Musashino-shi, Tokyo
東京都武蔵野市
|
|
JR Chuo Line "Mitaka" walk 9 minutes
JR中央線「三鷹」歩9分
|
|
South-facing balcony new interior renovation completed management system good It is the resident management
南向きバルコニー新規内装リフォーム済管理体制良好 常駐管理です
|
|
South-facing per, Good is per yang. Management system is also good in the resident management of the peace of mind.
南向きにつき、陽当り良好です。安心の常駐管理で管理体制も良好です。
|
Features pickup 特徴ピックアップ | | Facing south / System kitchen / Flat to the station / South balcony / Flooring Chokawa / Warm water washing toilet seat / All living room flooring 南向き /システムキッチン /駅まで平坦 /南面バルコニー /フローリング張替 /温水洗浄便座 /全居室フローリング |
Property name 物件名 | | Musashino cooperative apartment house 武蔵野コーポラス |
Price 価格 | | 19,800,000 yen 1980万円 |
Floor plan 間取り | | 3LDK 3LDK |
Units sold 販売戸数 | | 1 units 1戸 |
Total units 総戸数 | | 111 units 111戸 |
Occupied area 専有面積 | | 58.83 sq m (17.79 tsubo) (center line of wall) 58.83m2(17.79坪)(壁芯) |
Other area その他面積 | | Balcony area: 7.5 sq m バルコニー面積:7.5m2 |
Whereabouts floor / structures and stories 所在階/構造・階建 | | 1st floor / RC9 story 1階/RC9階建 |
Completion date 完成時期(築年月) | | April 1966 1966年4月 |
Address 住所 | | Musashino-shi, Tokyo Nakamachi 3 東京都武蔵野市中町3 |
Traffic 交通 | | JR Chuo Line "Mitaka" walk 9 minutes
JR Sobu Line "Kichijoji" walk 21 minutes
JR Chuo Line "Musashisakai" walk 29 minutes JR中央線「三鷹」歩9分
JR総武線「吉祥寺」歩21分
JR中央線「武蔵境」歩29分
|
Related links 関連リンク | | [Related Sites of this company] 【この会社の関連サイト】 |
Person in charge 担当者より | | Rep Watanabe To think and act the position of Daisuke customers first, I try to not ashamed work as a professional. 担当者渡辺 大祐お客様の立場を第一に考え行動し、プロとして恥ずかしくない仕事を心がけます。 |
Contact お問い合せ先 | | TEL: 0800-603-2360 [Toll free] mobile phone ・ Also available from PHS
Caller ID is not notified
Please contact the "saw SUUMO (Sumo)"
If it does not lead, If the real estate company TEL:0800-603-2360【通話料無料】携帯電話・PHSからもご利用いただけます
発信者番号は通知されません
「SUUMO(スーモ)を見た」と問い合わせください
つながらない方、不動産会社の方は
|
Administrative expense 管理費 | | 11,000 yen / Month (consignment (resident)) 1万1000円/月(委託(常駐)) |
Repair reserve 修繕積立金 | | 6900 yen / Month 6900円/月 |
Expenses 諸費用 | | Rent: 5271 yen / Month, Rent: 5271 yen / Month 地代:5271円/月、地代:5271円/月 |
Time residents 入居時期 | | Immediate available 即入居可 |
Whereabouts floor 所在階 | | 1st floor 1階 |
Direction 向き | | South 南 |
Overview and notices その他概要・特記事項 | | Contact: Watanabe Daisuke 担当者:渡辺 大祐 |
Structure-storey 構造・階建て | | RC9 story RC9階建 |
Site of the right form 敷地の権利形態 | | Leasehold (Hiroshi), 5 months leasehold period remains 21 years 賃借権(普)、借地期間残存21年5ヶ月 |
Parking lot 駐車場 | | Sky Mu 空無 |
Company profile 会社概要 | | <Mediation> Governor of Tokyo (5) No. 072105 (Ltd.) com housing real estate distribution part Yubinbango151-0061 Shibuya-ku, Tokyo Hatsudai 1-37-11 <仲介>東京都知事(5)第072105号(株)コムハウジング不動産流通部〒151-0061 東京都渋谷区初台1-37-11 |
Construction 施工 | | Seiken Construction Co., Ltd. 生研建設(株) |
