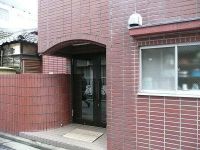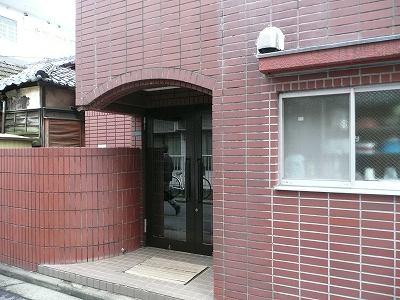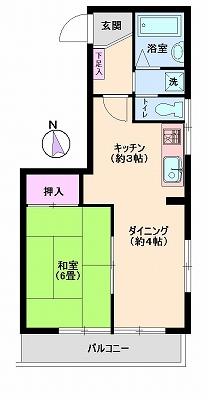|
|
Musashino-shi, Tokyo
東京都武蔵野市
|
|
JR Chuo Line "Musashisakai" walk 3 minutes
JR中央線「武蔵境」歩3分
|
|
Is the central line "Musashisakai" Station 3-minute walk of a good location. Skip shopping street in a 2-minute walk, There is a convenience store and bakery.
中央線「武蔵境」駅徒歩3分の好立地です。徒歩2分にスキップ商店街、コンビニエンスストアやパン屋さんがございます。
|
|
Shopping is very convenient because there is also Queens Isetan is the station Naka. Kitchen and bathroom units, Toilet, etc. also will be replaced in the new it will be clean. It is recommended of the room towards the Single. ○ private garden (about 8.79 sq m) ○ southeast corner room ○ reform content [System kitchen 2-point unit bus Washlet toilet Joinery ・ Cupboard Monitor with intercom Water heater etc] ○ surrounding environment [About to Seven-Eleven 130m Up to about Musashino Municipal Center 160m Up to about Seijo Ishii 320m]
駅ナカにはクイーンズイセタンもございますので買い物は大変便利です。キッチンやユニットバス、トイレ等も新規で交換いたしますので綺麗になります。単身の方にお勧めのお部屋です。 ○専用庭付き(約8.79m2) ○南東角部屋 ○リフォーム内容【システムキッチン 2点ユニットバス ウォシュレット付トイレ 建具・下駄箱 モニター付インターホン 給湯器 等】 ○周辺環境【セブンイレブンまで約130m 武蔵野市市政センターまで約160m 成城石井まで約320m】
|
Features pickup 特徴ピックアップ | | Super close / Interior renovation / Facing south / System kitchen / Corner dwelling unit / Flat to the station / Around traffic fewer / Japanese-style room / High speed Internet correspondence / Warm water washing toilet seat / TV monitor interphone / Maintained sidewalk / Flat terrain / Private garden スーパーが近い /内装リフォーム /南向き /システムキッチン /角住戸 /駅まで平坦 /周辺交通量少なめ /和室 /高速ネット対応 /温水洗浄便座 /TVモニタ付インターホン /整備された歩道 /平坦地 /専用庭 |
Property name 物件名 | | Mac Musashisakai Court PART2 マック武蔵境コートPART2 |
Price 価格 | | 14.8 million yen 1480万円 |
Floor plan 間取り | | 1DK 1DK |
Units sold 販売戸数 | | 1 units 1戸 |
Total units 総戸数 | | 12 units 12戸 |
Occupied area 専有面積 | | 30.7 sq m (center line of wall) 30.7m2(壁芯) |
Other area その他面積 | | Balcony area: 4.05 sq m , Private garden: 8.79 sq m (use fee Mu) バルコニー面積:4.05m2、専用庭:8.79m2(使用料無) |
Whereabouts floor / structures and stories 所在階/構造・階建 | | 1st floor / RC3 story 1階/RC3階建 |
Completion date 完成時期(築年月) | | September 1984 1984年9月 |
Address 住所 | | Musashino-shi, Tokyo border 2 東京都武蔵野市境2 |
Traffic 交通 | | JR Chuo Line "Musashisakai" walk 3 minutes JR中央線「武蔵境」歩3分
|
Related links 関連リンク | | [Related Sites of this company] 【この会社の関連サイト】 |
Person in charge 担当者より | | Person in charge of real-estate and building Nakae Tadashi Age: 40 Daigyokai Experience: 17 years 担当者宅建中江 忠年齢:40代業界経験:17年 |
Contact お問い合せ先 | | TEL: 0800-603-0366 [Toll free] mobile phone ・ Also available from PHS
Caller ID is not notified
Please contact the "saw SUUMO (Sumo)"
If it does not lead, If the real estate company TEL:0800-603-0366【通話料無料】携帯電話・PHSからもご利用いただけます
発信者番号は通知されません
「SUUMO(スーモ)を見た」と問い合わせください
つながらない方、不動産会社の方は
|
Administrative expense 管理費 | | 11,490 yen / Month (consignment (cyclic)) 1万1490円/月(委託(巡回)) |
Repair reserve 修繕積立金 | | 8400 yen / Month 8400円/月 |
Time residents 入居時期 | | Consultation 相談 |
Whereabouts floor 所在階 | | 1st floor 1階 |
Direction 向き | | South 南 |
Renovation リフォーム | | January 2014 interior renovation will be completed (kitchen ・ bathroom ・ toilet ・ Water heater other) 2014年1月内装リフォーム完了予定(キッチン・浴室・トイレ・給湯器 他) |
Overview and notices その他概要・特記事項 | | Contact: Nakae Kiss 担当者:中江 忠 |
Structure-storey 構造・階建て | | RC3 story RC3階建 |
Site of the right form 敷地の権利形態 | | Ownership 所有権 |
Use district 用途地域 | | One dwelling 1種住居 |
Parking lot 駐車場 | | Nothing 無 |
Company profile 会社概要 | | <Seller> Minister of Land, Infrastructure and Transport (9) No. 003115 No. Okuraya house Co., Ltd. Mitaka office Yubinbango181-0013 Mitaka City, Tokyo Shimorenjaku 4-15-40 <売主>国土交通大臣(9)第003115号オークラヤ住宅(株)三鷹営業所〒181-0013 東京都三鷹市下連雀4-15-40 |



