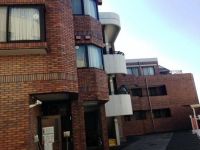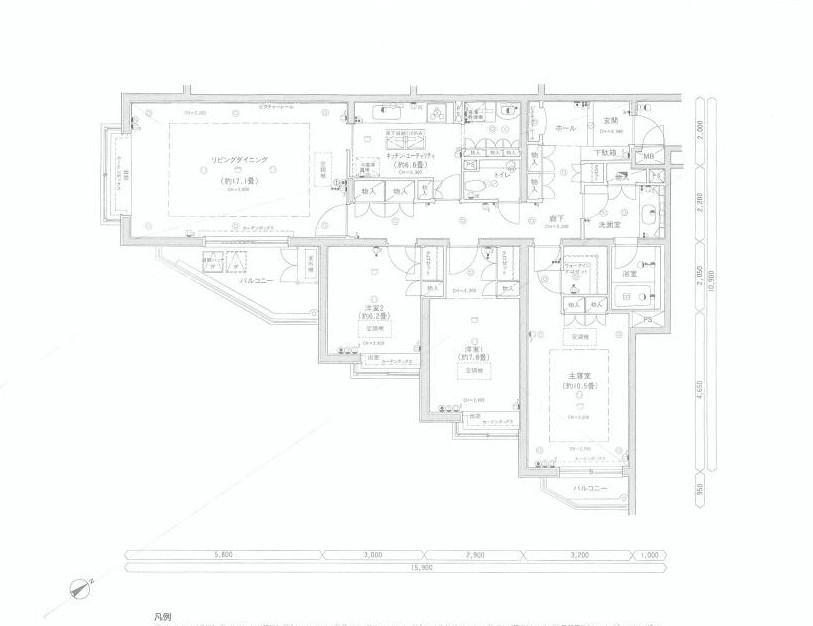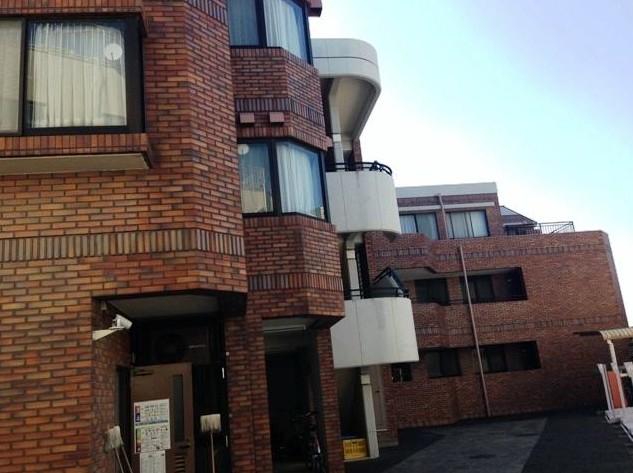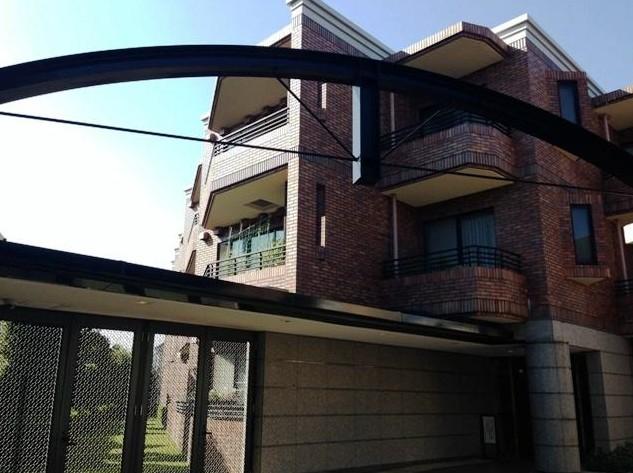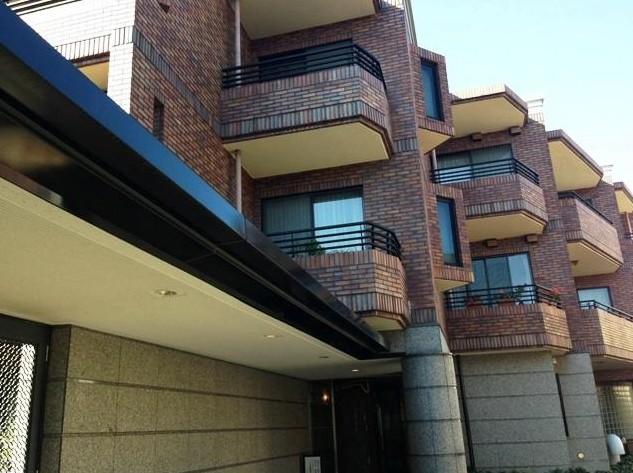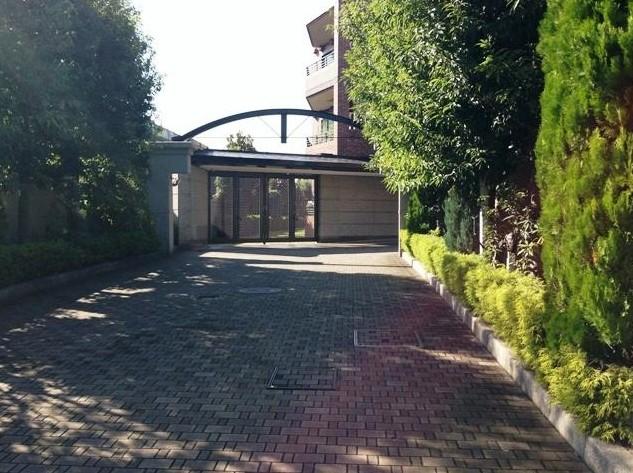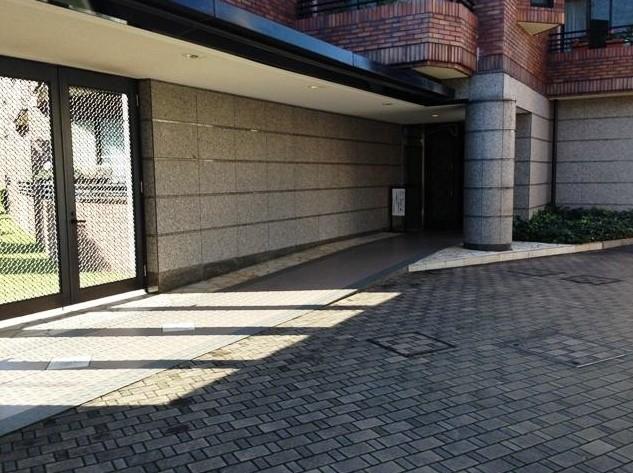|
|
Nakano-ku, Tokyo
東京都中野区
|
|
JR Chuo Line "Higashi-Nakano" walk 9 minutes
JR中央線「東中野」歩9分
|
|
(Ltd.) local meeting at the time of preview in Ribeare ・ Neighborhood Station waiting ・ Pick-up ・ We are waiting, etc. correspond flexibly in the office near. Please feel free to contact us.
(株)リベアーレでは内覧時に現地待ち合わせ・近隣駅待ち合わせ・送迎・オフィス近くで待ち合わせ等柔軟に対応させて頂いております。お気軽にお問い合わせ下さい。
|
|
2 along the line more accessible, System kitchen, Bathroom Dryer, Corner dwelling unit, Yang per good, A quiet residential area, Security enhancement, 2 or more sides balcony, Elevator, Warm water washing toilet seat, TV monitor interphone, All living room flooring, 24-hour manned management
2沿線以上利用可、システムキッチン、浴室乾燥機、角住戸、陽当り良好、閑静な住宅地、セキュリティ充実、2面以上バルコニー、エレベーター、温水洗浄便座、TVモニタ付インターホン、全居室フローリング、24時間有人管理
|
Features pickup 特徴ピックアップ | | 2 along the line more accessible / System kitchen / Bathroom Dryer / Corner dwelling unit / Yang per good / A quiet residential area / Security enhancement / 2 or more sides balcony / Elevator / Warm water washing toilet seat / TV monitor interphone / All living room flooring / 24-hour manned management 2沿線以上利用可 /システムキッチン /浴室乾燥機 /角住戸 /陽当り良好 /閑静な住宅地 /セキュリティ充実 /2面以上バルコニー /エレベーター /温水洗浄便座 /TVモニタ付インターホン /全居室フローリング /24時間有人管理 |
Property name 物件名 | | Euro Heights Higashi-Nakano ユーロハイツ東中野 |
Price 価格 | | 89,800,000 yen 8980万円 |
Floor plan 間取り | | 3LDK 3LDK |
Units sold 販売戸数 | | 1 units 1戸 |
Occupied area 専有面積 | | 114.31 sq m (center line of wall) 114.31m2(壁芯) |
Other area その他面積 | | Balcony area: 11.14 sq m バルコニー面積:11.14m2 |
Whereabouts floor / structures and stories 所在階/構造・階建 | | Second floor / RC3 story 2階/RC3階建 |
Completion date 完成時期(築年月) | | June 1992 1992年6月 |
Address 住所 | | Nakano-ku, Tokyo Higashi-Nakano 2 東京都中野区東中野2 |
Traffic 交通 | | JR Chuo Line "Higashi-Nakano" walk 9 minutes
Tokyo Metro Marunouchi Line "Nakanosakaue" walk 12 minutes
Tokyo Metro Tozai Line "Ochiai" walk 16 minutes JR中央線「東中野」歩9分
東京メトロ丸ノ内線「中野坂上」歩12分
東京メトロ東西線「落合」歩16分
|
Person in charge 担当者より | | [Regarding this property.] Spacious use 114.31 sq m. 【この物件について】広々使える114.31m2です。 |
Contact お問い合せ先 | | TEL: 0800-602-6571 [Toll free] mobile phone ・ Also available from PHS
Caller ID is not notified
Please contact the "saw SUUMO (Sumo)"
If it does not lead, If the real estate company TEL:0800-602-6571【通話料無料】携帯電話・PHSからもご利用いただけます
発信者番号は通知されません
「SUUMO(スーモ)を見た」と問い合わせください
つながらない方、不動産会社の方は
|
Administrative expense 管理費 | | 37,200 yen / Month (consignment (resident)) 3万7200円/月(委託(常駐)) |
Repair reserve 修繕積立金 | | 31,920 yen / Month 3万1920円/月 |
Time residents 入居時期 | | Consultation 相談 |
Whereabouts floor 所在階 | | Second floor 2階 |
Direction 向き | | Southeast 南東 |
Structure-storey 構造・階建て | | RC3 story RC3階建 |
Site of the right form 敷地の権利形態 | | Ownership 所有権 |
Parking lot 駐車場 | | Site (35,000 yen / Month) 敷地内(3万5000円/月) |
Company profile 会社概要 | | <Mediation> Governor of Tokyo (1) No. 094140 (Ltd.) Libeareyubinbango103-0014, Chuo-ku, Tokyo Nihonbashikakigara cho 1-6-1 <仲介>東京都知事(1)第094140号(株)Libeare〒103-0014 東京都中央区日本橋蛎殻町1-6-1 |

