Used Apartments » Kanto » Tokyo » Nakano
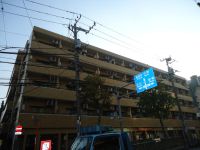 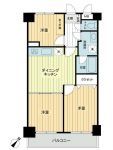
| | Nakano-ku, Tokyo 東京都中野区 |
| Tokyo Metro Tozai Line "Ochiai" walk 2 minutes 東京メトロ東西線「落合」歩2分 |
| Tokyo Metro Tozai Line "Ochiai" Station 2-minute walk, JR Sobu Line, Toei Oedo Line "Higashi-Nakano" station 8-minute walk! Yang per view good! Interior renovation completed! 東京メトロ東西線「落合」駅徒歩2分、JR総武線、都営大江戸線「東中野」駅徒歩8分!陽当たり眺望良好!内装リノベーション済! |
Features pickup 特徴ピックアップ | | 2 along the line more accessible / Super close / It is close to the city / Interior renovation / System kitchen / Yang per good / Southeast direction / Elevator / Otobasu / Warm water washing toilet seat / TV monitor interphone / Renovation / Urban neighborhood / All living room flooring / Good view 2沿線以上利用可 /スーパーが近い /市街地が近い /内装リフォーム /システムキッチン /陽当り良好 /東南向き /エレベーター /オートバス /温水洗浄便座 /TVモニタ付インターホン /リノベーション /都市近郊 /全居室フローリング /眺望良好 | Property name 物件名 | | Lions Mansion Nakanohigashi ライオンズマンション中野東 | Price 価格 | | 36,900,000 yen 3690万円 | Floor plan 間取り | | 3DK 3DK | Units sold 販売戸数 | | 1 units 1戸 | Total units 総戸数 | | 126 units 126戸 | Occupied area 専有面積 | | 51.7 sq m (center line of wall) 51.7m2(壁芯) | Other area その他面積 | | Balcony area: 6 sq m バルコニー面積:6m2 | Whereabouts floor / structures and stories 所在階/構造・階建 | | 6th floor / SRC8 story 6階/SRC8階建 | Completion date 完成時期(築年月) | | October 1986 1986年10月 | Address 住所 | | Nakano-ku, Tokyo Higashi-Nakano 4-30-16 東京都中野区東中野4-30-16 | Traffic 交通 | | Tokyo Metro Tozai Line "Ochiai" walk 2 minutes
JR Chuo Line "Higashi-Nakano" walk 8 minutes
Toei Oedo Line "Higashi-Nakano" walk 8 minutes 東京メトロ東西線「落合」歩2分
JR中央線「東中野」歩8分
都営大江戸線「東中野」歩8分
| Related links 関連リンク | | [Related Sites of this company] 【この会社の関連サイト】 | Person in charge 担当者より | | Person in charge of Kawasaki Takashi 担当者川崎 崇 | Contact お問い合せ先 | | TEL: 0120-984841 [Toll free] Please contact the "saw SUUMO (Sumo)" TEL:0120-984841【通話料無料】「SUUMO(スーモ)を見た」と問い合わせください | Administrative expense 管理費 | | 14,600 yen / Month (consignment (commuting)) 1万4600円/月(委託(通勤)) | Repair reserve 修繕積立金 | | 7760 yen / Month 7760円/月 | Time residents 入居時期 | | Consultation 相談 | Whereabouts floor 所在階 | | 6th floor 6階 | Direction 向き | | Southeast 南東 | Renovation リフォーム | | 2013 November interior renovation completed (kitchen ・ bathroom ・ toilet ・ wall ・ floor ・ all rooms) 2013年11月内装リフォーム済(キッチン・浴室・トイレ・壁・床・全室) | Overview and notices その他概要・特記事項 | | Contact: Kawasaki Takashi 担当者:川崎 崇 | Structure-storey 構造・階建て | | SRC8 story SRC8階建 | Site of the right form 敷地の権利形態 | | Ownership 所有権 | Use district 用途地域 | | Residential 近隣商業 | Company profile 会社概要 | | <Mediation> Minister of Land, Infrastructure and Transport (6) No. 004,139 (one company) Real Estate Association (Corporation) metropolitan area real estate Fair Trade Council member (Ltd.) Daikyo Riarudo Shinjuku business Section 1 / Telephone reception → Headquarters: Tokyo 160-0023 Tokyo Nishi-Shinjuku, Shinjuku-ku, 2-6-1 Shinjuku Sumitomo Building 14th floor <仲介>国土交通大臣(6)第004139号(一社)不動産協会会員 (公社)首都圏不動産公正取引協議会加盟(株)大京リアルド新宿店営業一課/電話受付→本社:東京〒160-0023 東京都新宿区西新宿2-6-1 新宿住友ビル14階 |
Local appearance photo現地外観写真 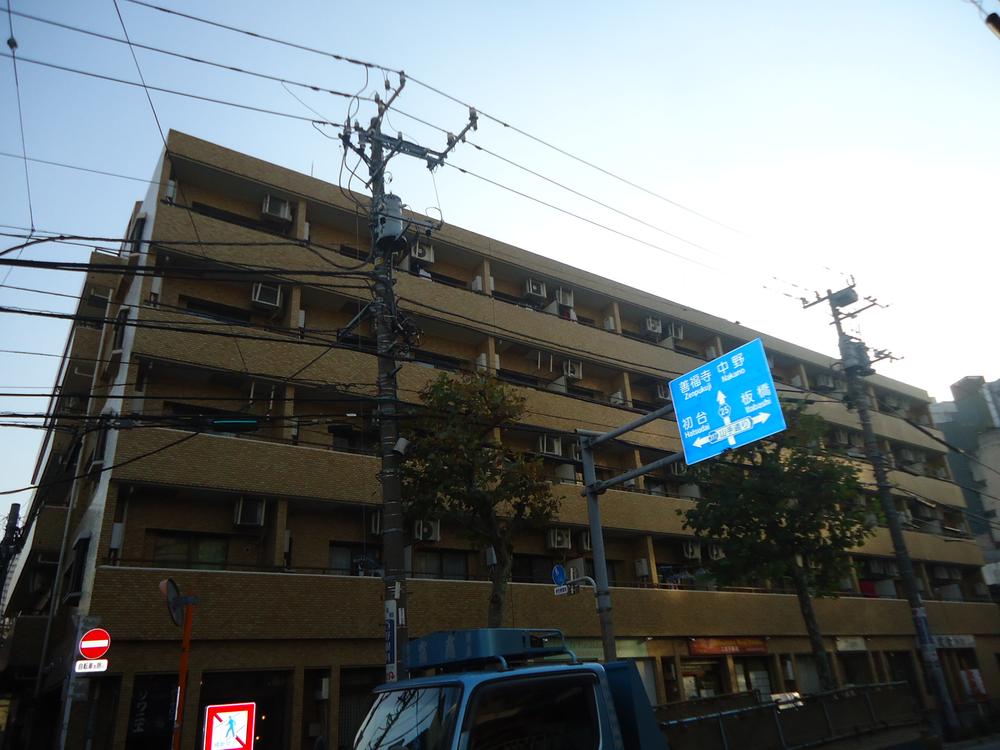 Local (12 May 2013) Shooting
現地(2013年12月)撮影
Floor plan間取り図 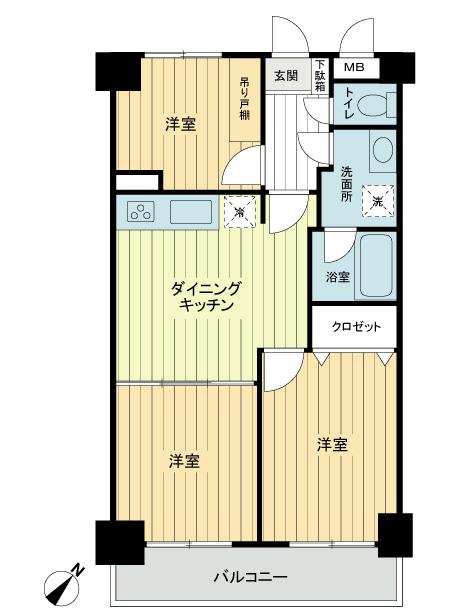 3DK, Price 36,900,000 yen, Footprint 51.7 sq m , Balcony area 6 sq m
3DK、価格3690万円、専有面積51.7m2、バルコニー面積6m2
View photos from the dwelling unit住戸からの眺望写真 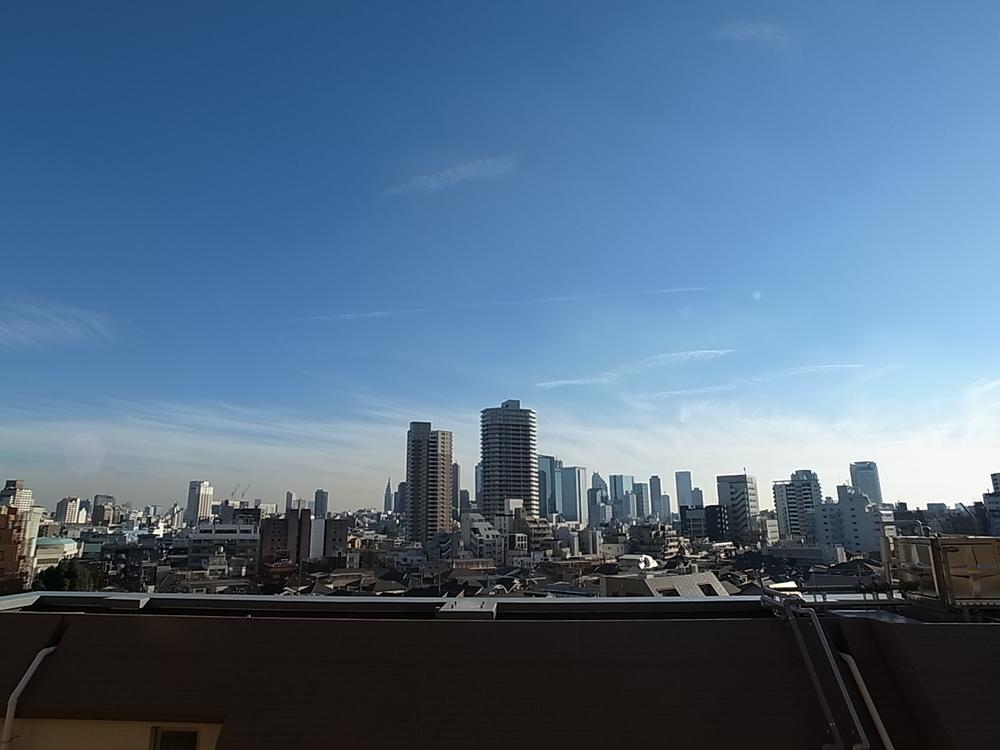 View from the site (December 2013) Shooting
現地からの眺望(2013年12月)撮影
Livingリビング 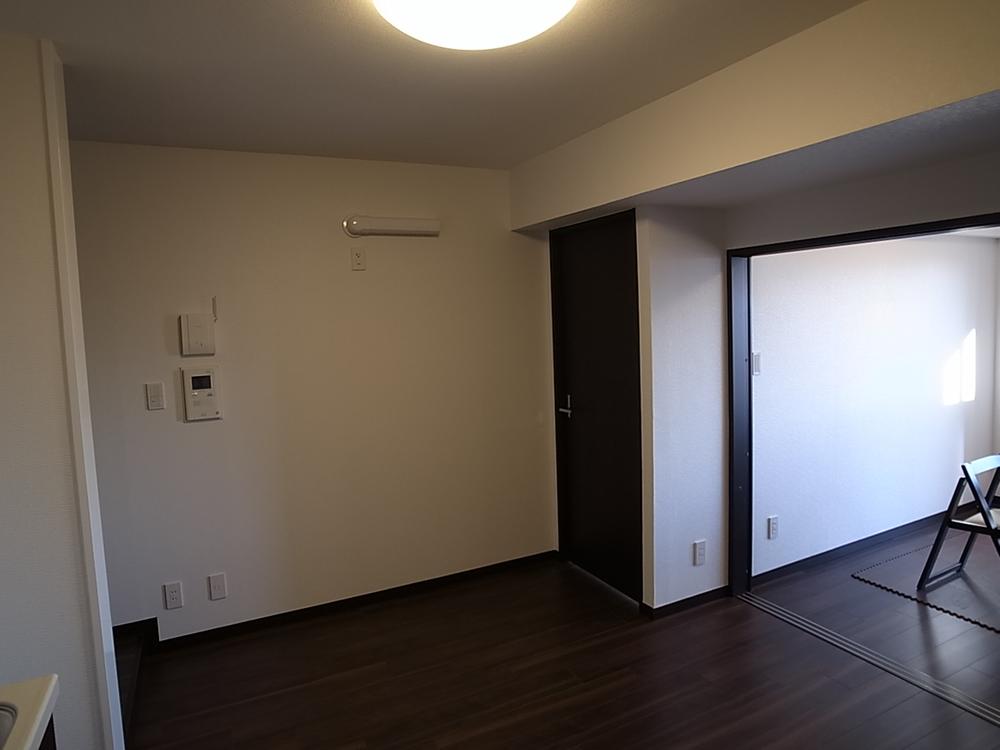 Indoor (12 May 2013) Shooting
室内(2013年12月)撮影
Bathroom浴室 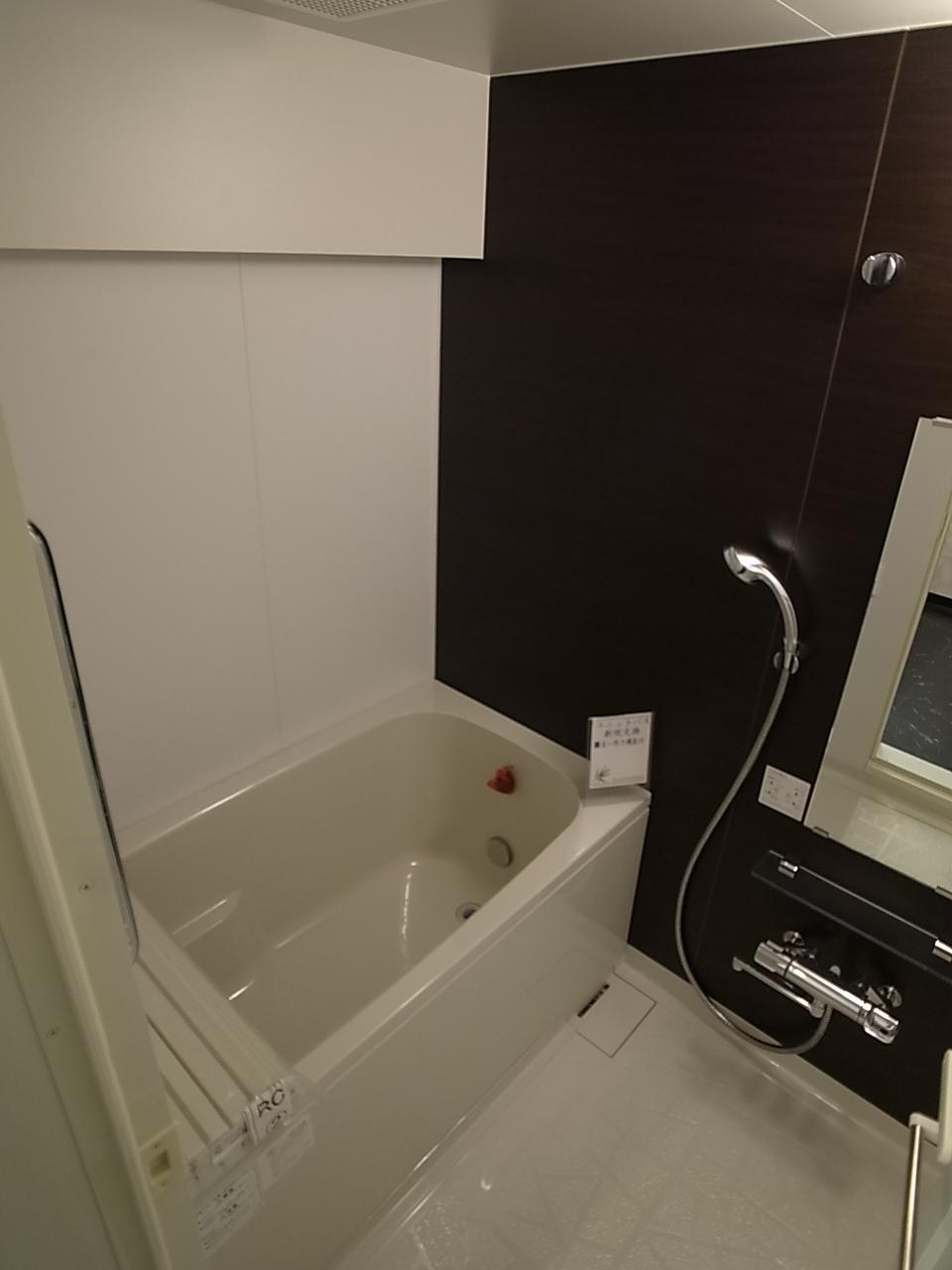 Indoor (12 May 2013) Shooting
室内(2013年12月)撮影
Kitchenキッチン 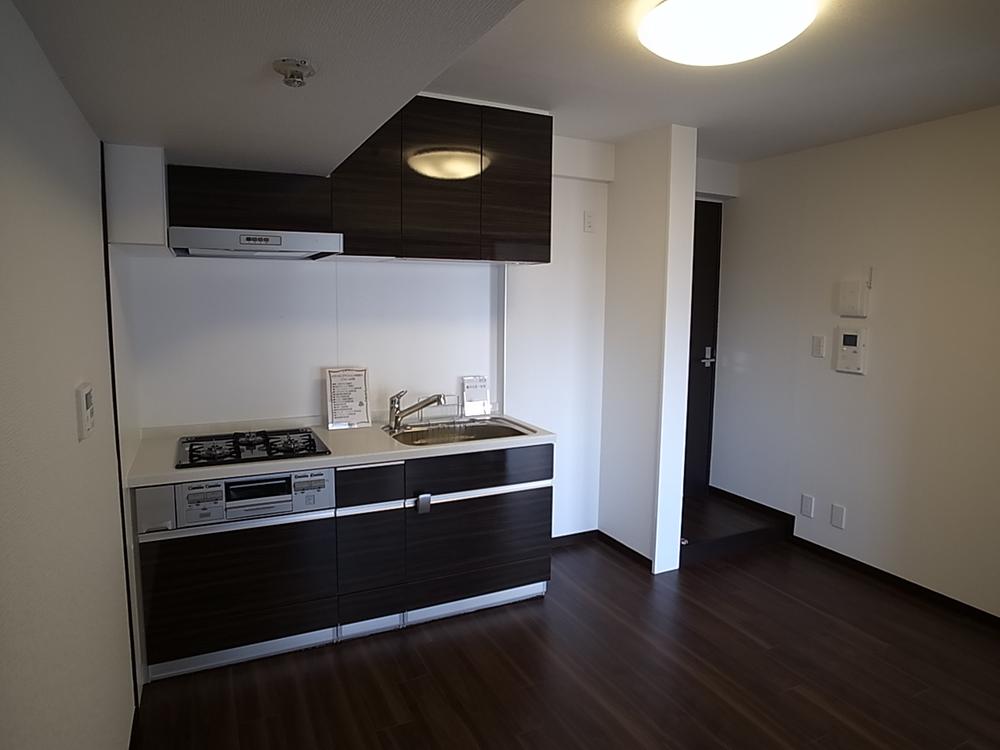 Indoor (12 May 2013) Shooting
室内(2013年12月)撮影
Non-living roomリビング以外の居室 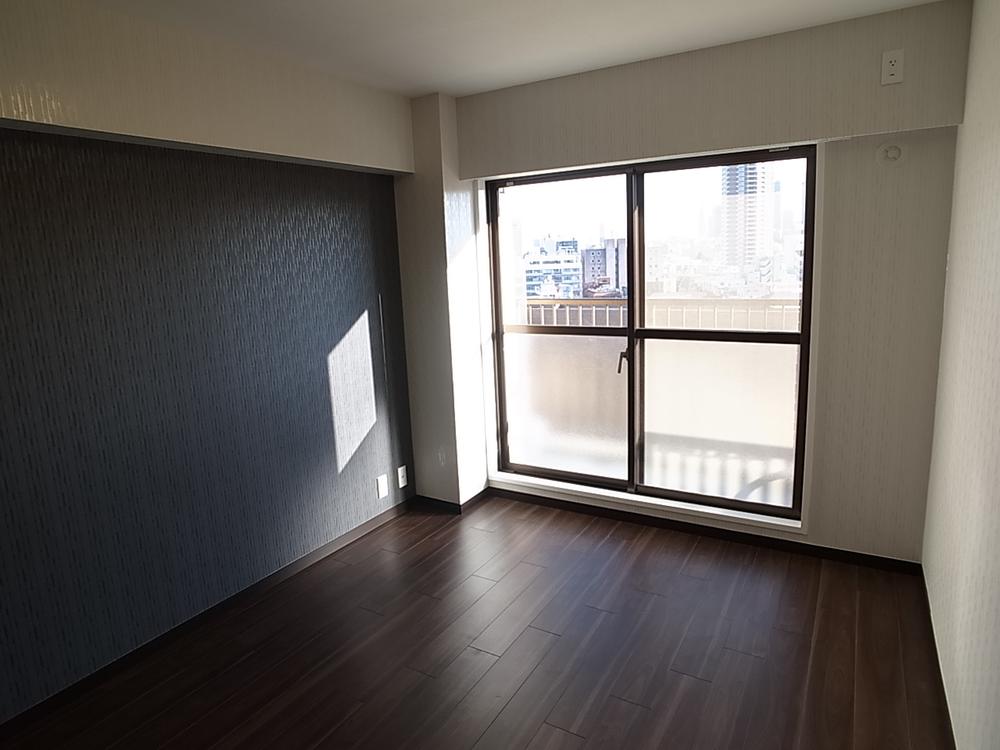 Indoor (12 May 2013) Shooting
室内(2013年12月)撮影
Entrance玄関 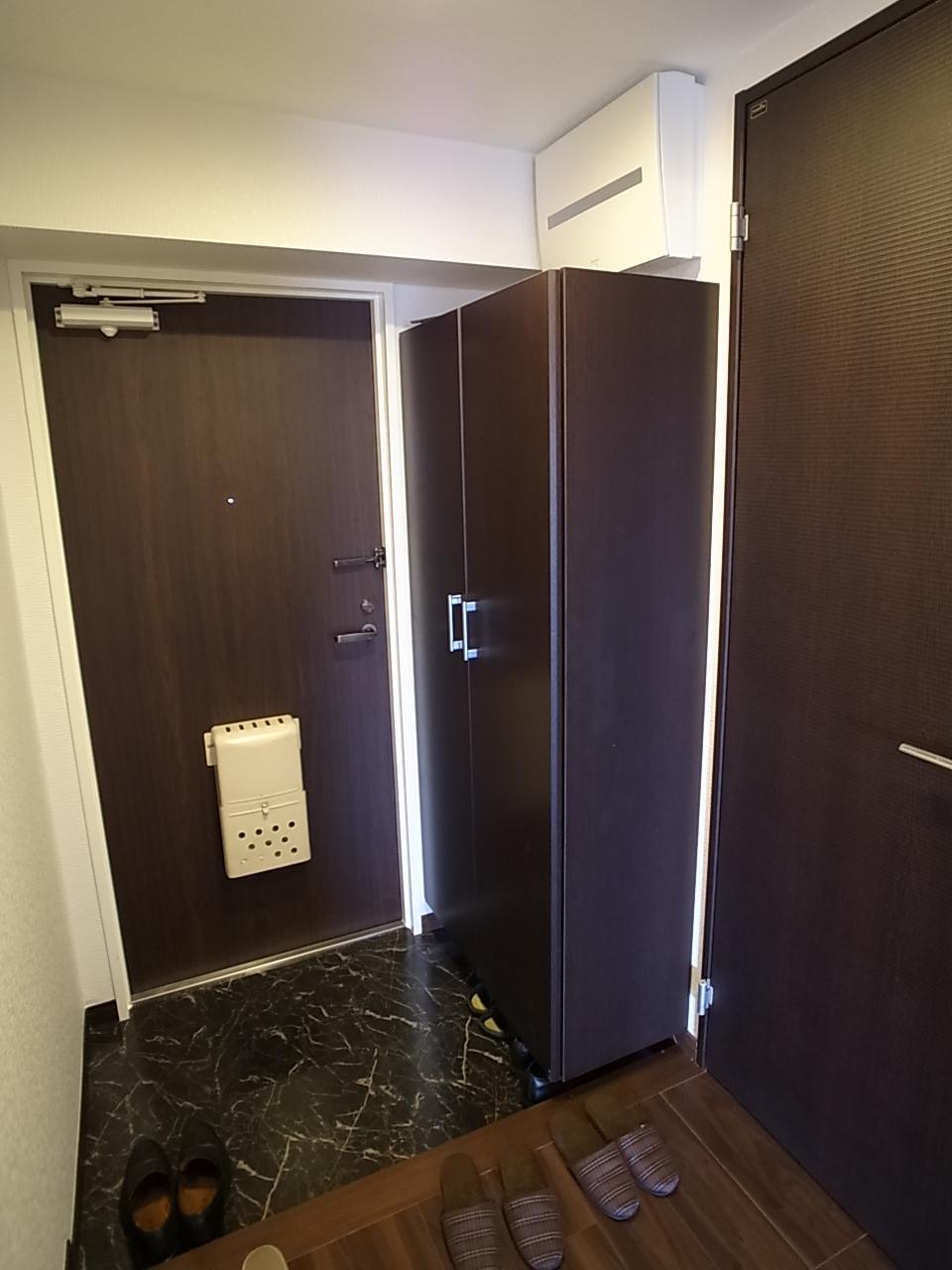 Local (12 May 2013) Shooting
現地(2013年12月)撮影
Wash basin, toilet洗面台・洗面所 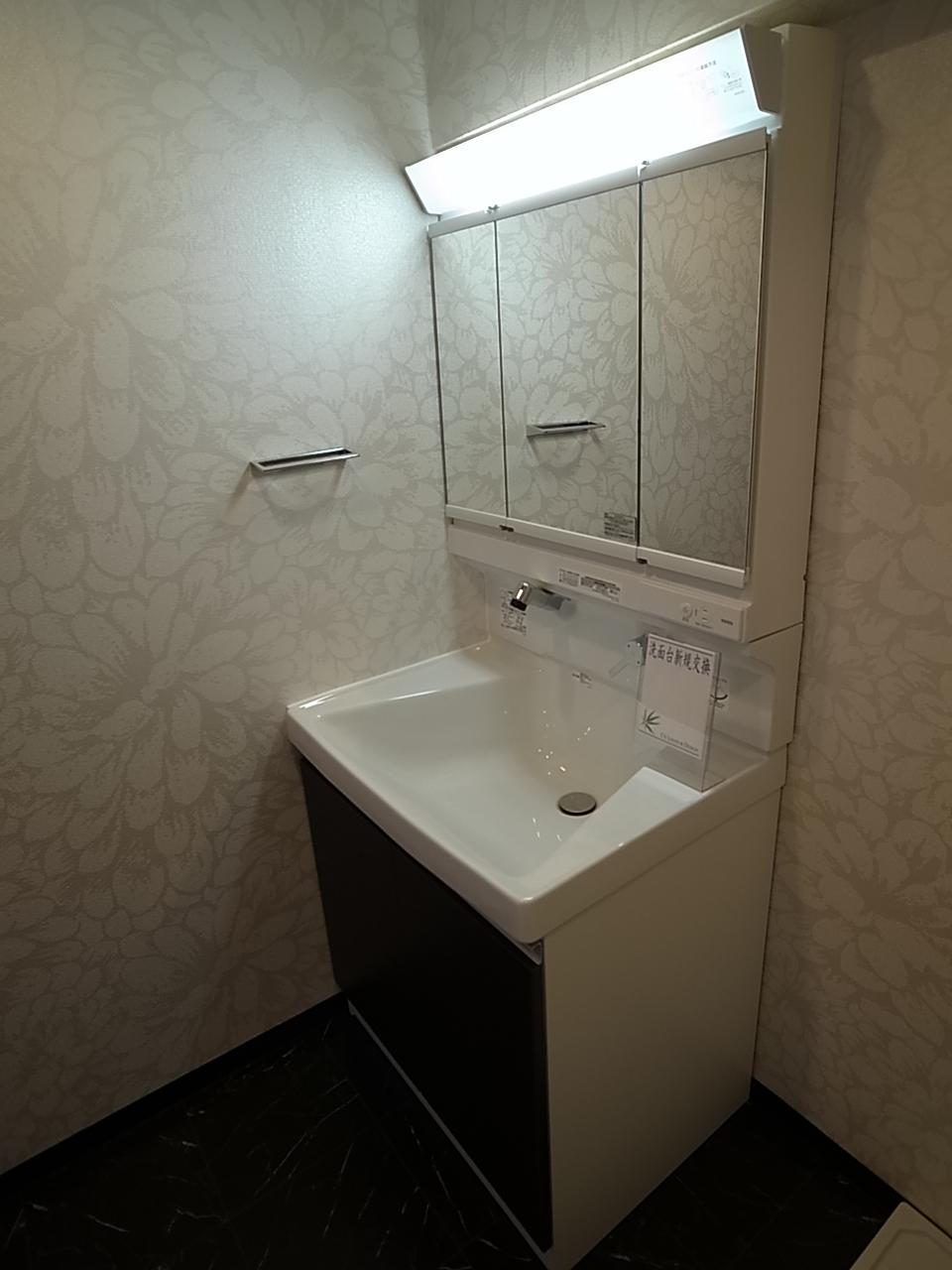 Indoor (12 May 2013) Shooting
室内(2013年12月)撮影
Toiletトイレ 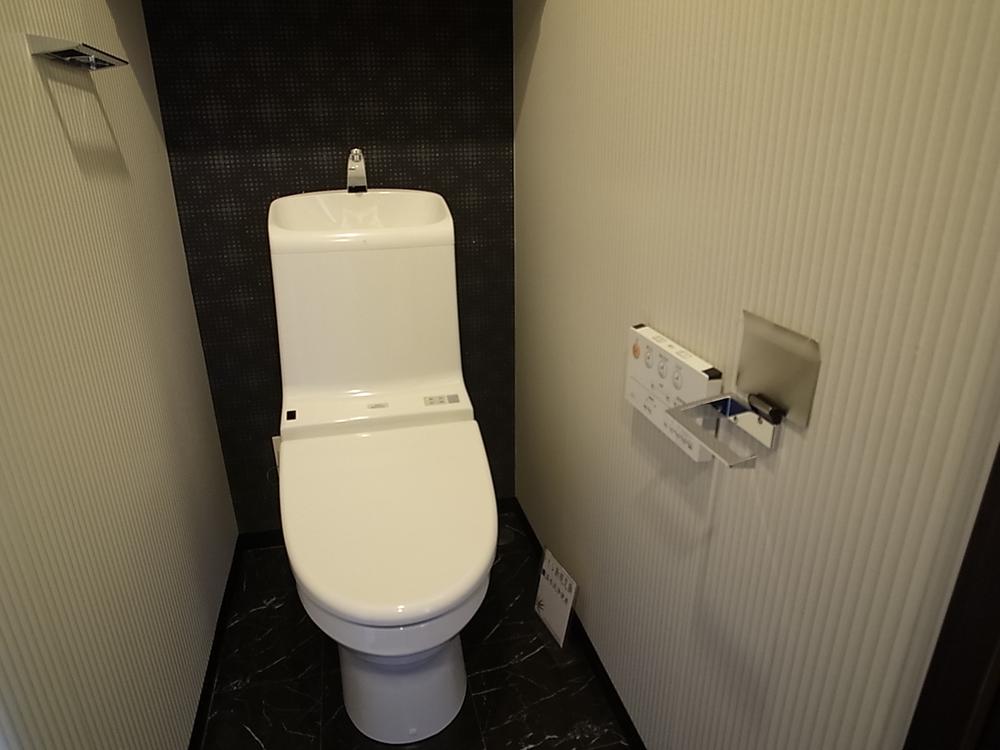 Indoor (12 May 2013) Shooting
室内(2013年12月)撮影
Location
|











