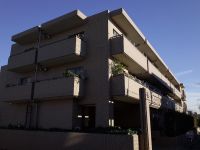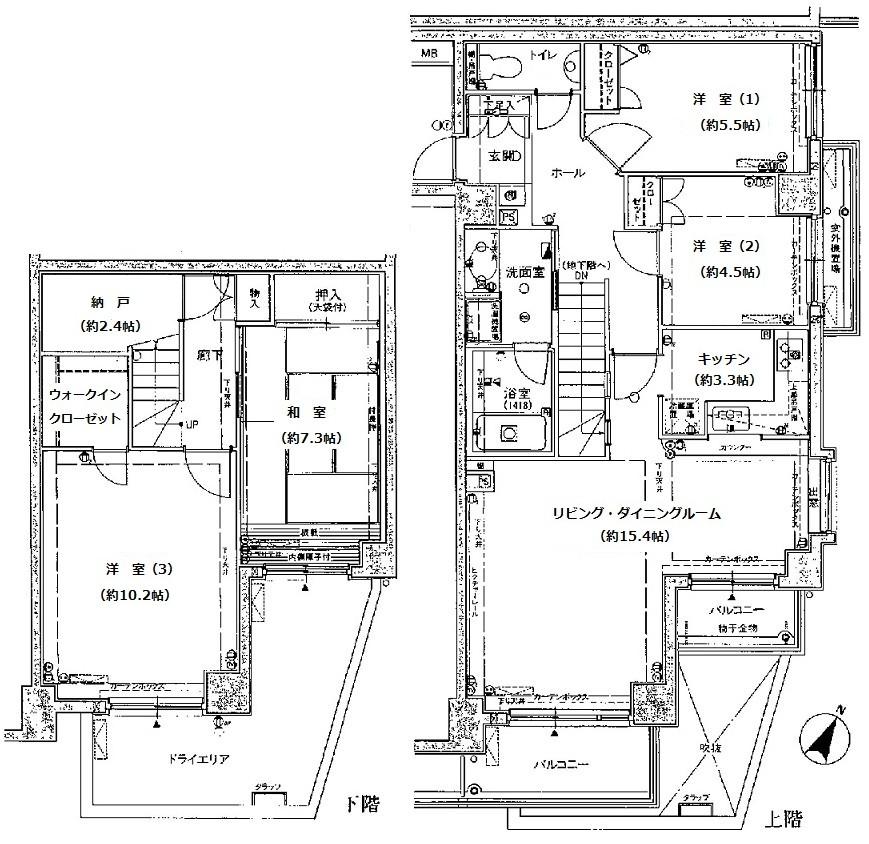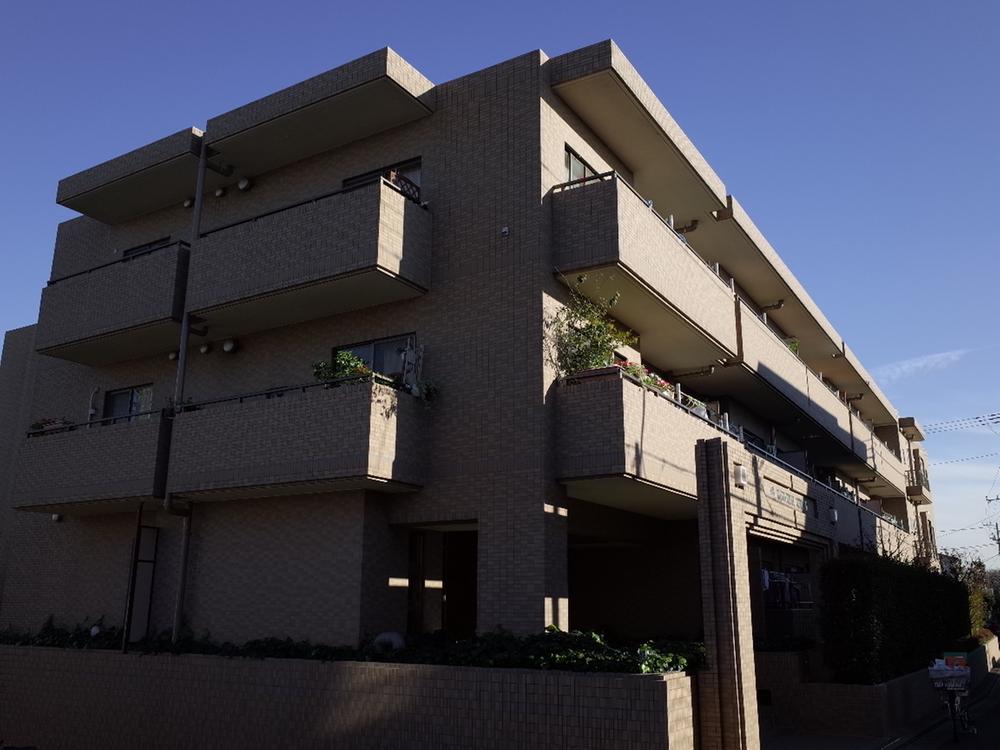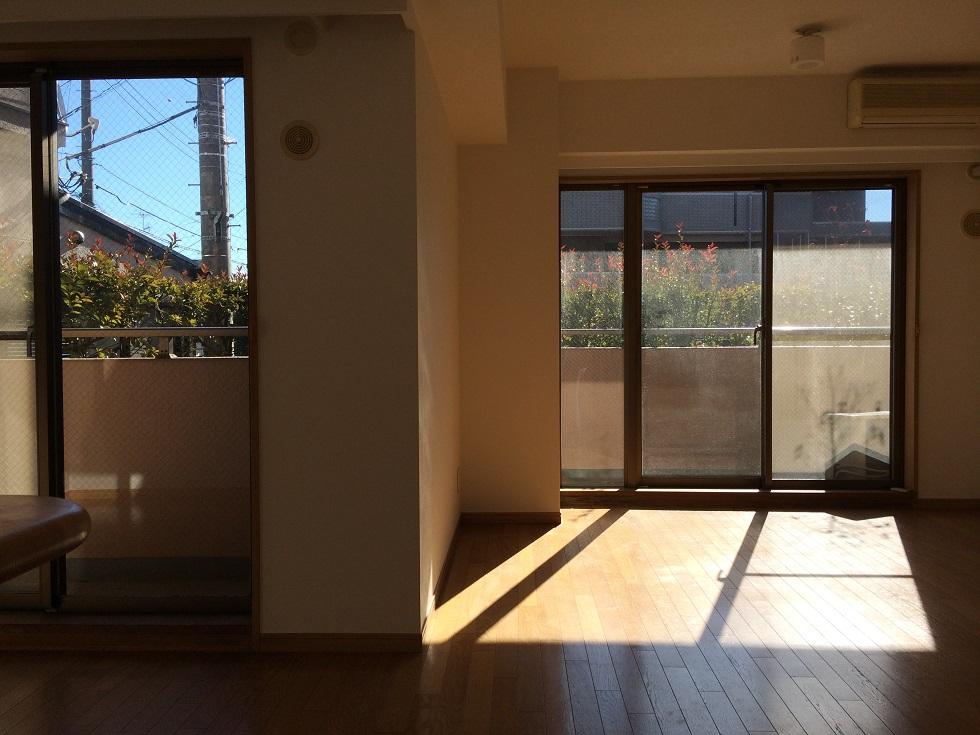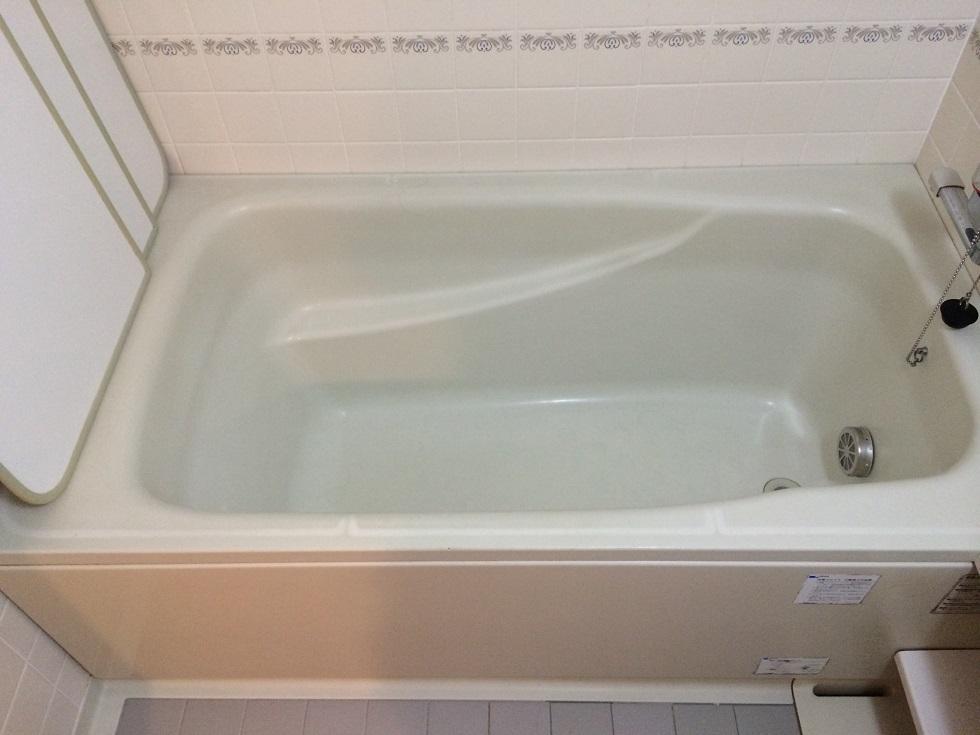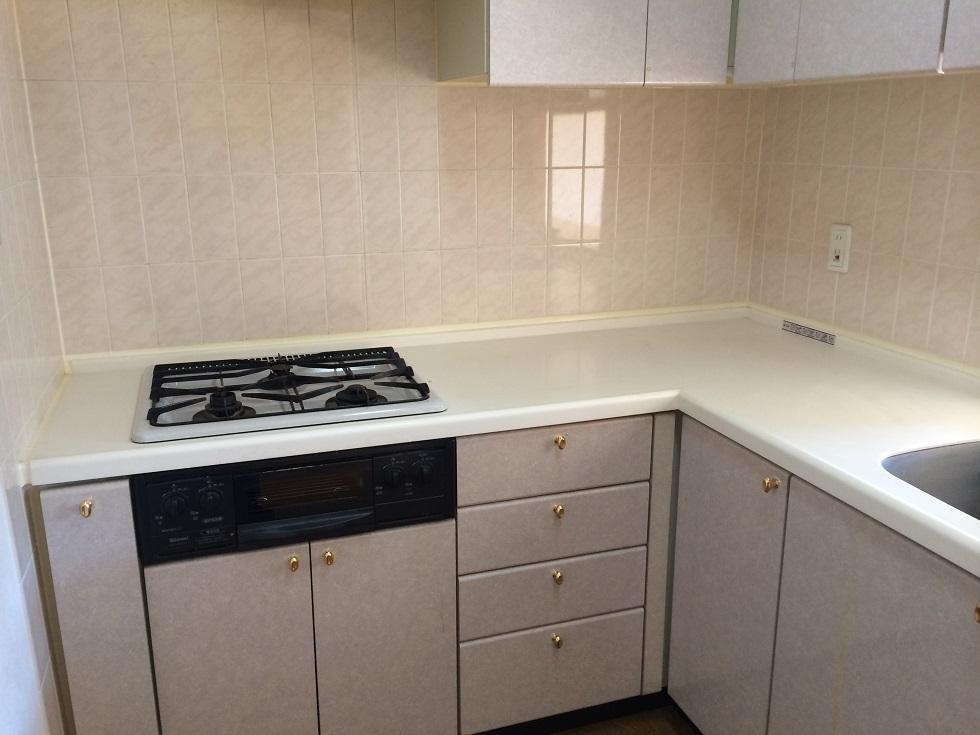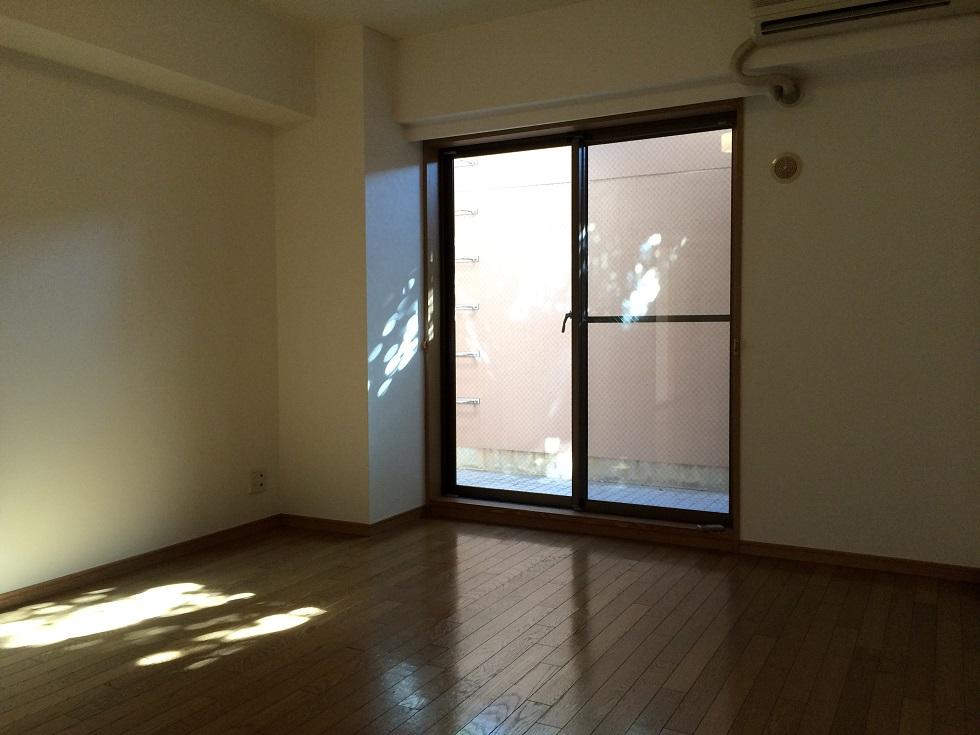|
|
Nakano-ku, Tokyo
東京都中野区
|
|
Seibu Shinjuku Line "Shimo Igusa" walk 7 minutes
西武新宿線「下井草」歩7分
|
|
Facing south, Corner dwelling unit, Walk-in closet, Storeroom, Pets Negotiable, Super close, System kitchen, Bathroom Dryer, Flat to the station, LDK15 tatami mats or more, Bicycle-parking space, Elevator, Otobasu
南向き、角住戸、ウォークインクロゼット、納戸、ペット相談、スーパーが近い、システムキッチン、浴室乾燥機、駅まで平坦、LDK15畳以上、駐輪場、エレベーター、オートバス
|
|
■ 100 sq m or more of the maisonette property Nakano Egret ◆ March 1998 Built ■ Walk-in closet ・ There closet, Storage enhancement ◆ But is the property along the line, The rooms are not facing.
■中野区白鷺の100m2以上のメゾネット物件◆平成10年3月築■ウォークインクローゼット・納戸あり、収納充実◆線路沿いの物件ですが、お部屋は面しません。
|
Features pickup 特徴ピックアップ | | Super close / Facing south / System kitchen / Bathroom Dryer / Corner dwelling unit / Flat to the station / LDK15 tatami mats or more / Bicycle-parking space / Elevator / Otobasu / Warm water washing toilet seat / TV monitor interphone / Leafy residential area / Ventilation good / Walk-in closet / Storeroom / Pets Negotiable / BS ・ CS ・ CATV / Delivery Box スーパーが近い /南向き /システムキッチン /浴室乾燥機 /角住戸 /駅まで平坦 /LDK15畳以上 /駐輪場 /エレベーター /オートバス /温水洗浄便座 /TVモニタ付インターホン /緑豊かな住宅地 /通風良好 /ウォークインクロゼット /納戸 /ペット相談 /BS・CS・CATV /宅配ボックス |
Property name 物件名 | | Bian'nuru egret ビアンヌール白鷺 |
Price 価格 | | 42,900,000 yen 4290万円 |
Floor plan 間取り | | 4LDK + S (storeroom) 4LDK+S(納戸) |
Units sold 販売戸数 | | 1 units 1戸 |
Total units 総戸数 | | 36 units 36戸 |
Occupied area 専有面積 | | 112.57 sq m (34.05 tsubo) (center line of wall) 112.57m2(34.05坪)(壁芯) |
Other area その他面積 | | Balcony area: 7.86 sq m バルコニー面積:7.86m2 |
Whereabouts floor / structures and stories 所在階/構造・階建 | | 1st floor / RC3 floors 1 underground story 1階/RC3階地下1階建 |
Completion date 完成時期(築年月) | | March 1998 1998年3月 |
Address 住所 | | Nakano-ku, Tokyo egret 3 東京都中野区白鷺3 |
Traffic 交通 | | Seibu Shinjuku Line "Shimo Igusa" walk 7 minutes
Seibu Shinjuku Line "Saginomiya" walk 12 minutes 西武新宿線「下井草」歩7分
西武新宿線「鷺ノ宮」歩12分
|
Person in charge 担当者より | | [Regarding this property.] Occupied area is 100 sq m or more of maisonette rooms. Now empty room. It enables our preview from mid-January. 【この物件について】専有面積100m2以上のメゾネットタイプのお部屋です。空室になりました。1月中旬よりご内覧可能となります。 |
Contact お問い合せ先 | | TEL: 0800-603-2793 [Toll free] mobile phone ・ Also available from PHS
Caller ID is not notified
Please contact the "saw SUUMO (Sumo)"
If it does not lead, If the real estate company TEL:0800-603-2793【通話料無料】携帯電話・PHSからもご利用いただけます
発信者番号は通知されません
「SUUMO(スーモ)を見た」と問い合わせください
つながらない方、不動産会社の方は
|
Administrative expense 管理費 | | 18,700 yen / Month (consignment (cyclic)) 1万8700円/月(委託(巡回)) |
Repair reserve 修繕積立金 | | 10,910 yen / Month 1万910円/月 |
Time residents 入居時期 | | Consultation 相談 |
Whereabouts floor 所在階 | | 1st floor 1階 |
Direction 向き | | South 南 |
Structure-storey 構造・階建て | | RC3 floors 1 underground story RC3階地下1階建 |
Site of the right form 敷地の権利形態 | | Ownership 所有権 |
Use district 用途地域 | | One low-rise 1種低層 |
Parking lot 駐車場 | | Site (18,000 yen ~ 23,000 yen / Month) 敷地内(1万8000円 ~ 2万3000円/月) |
Company profile 会社概要 | | <Mediation> Governor of Tokyo (3) No. 078364 (Corporation) Tokyo Metropolitan Government Building Lots and Buildings Transaction Business Association (Corporation) metropolitan area real estate Fair Trade Council member (Ltd.) Associa ・ Property Yubinbango160-0004, Shinjuku-ku, Tokyo Yotsuya 2-11-6 VARCA Yotsuya fourth floor <仲介>東京都知事(3)第078364号(公社)東京都宅地建物取引業協会会員 (公社)首都圏不動産公正取引協議会加盟(株)アソシア・プロパティ〒160-0004 東京都新宿区四谷2-11-6 VARCA四谷4階 |
Construction 施工 | | Osaki Construction Co., Ltd. 大崎建設(株) |

