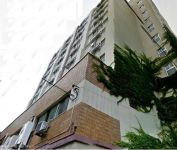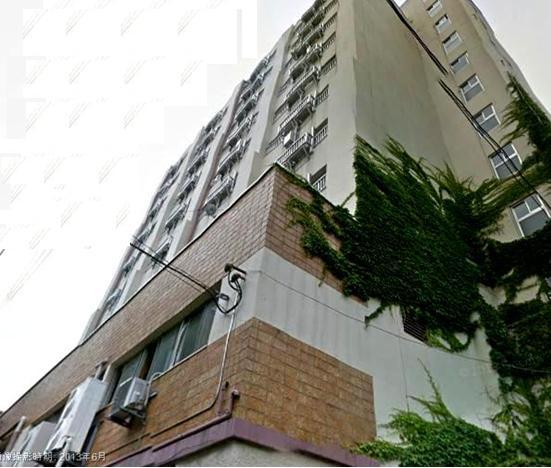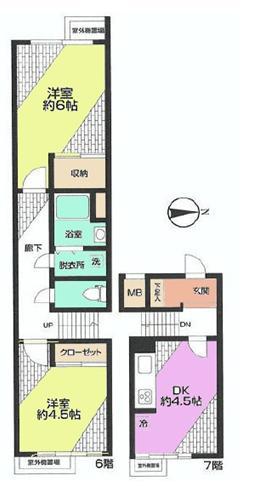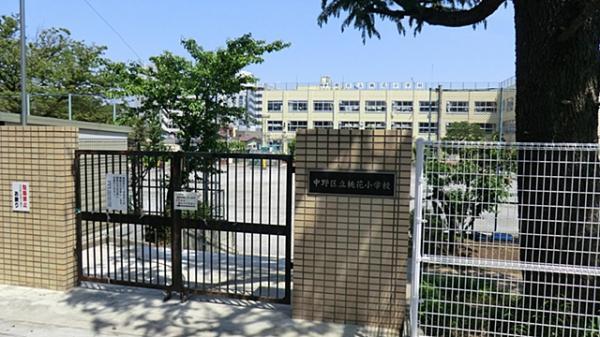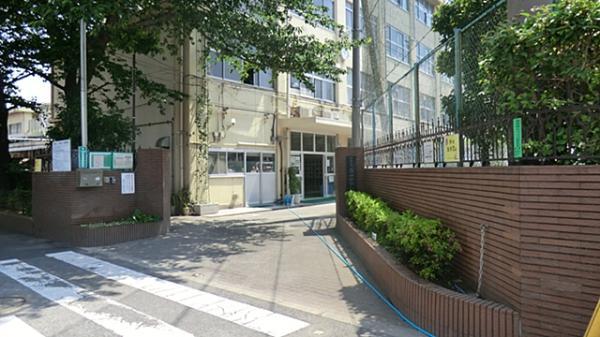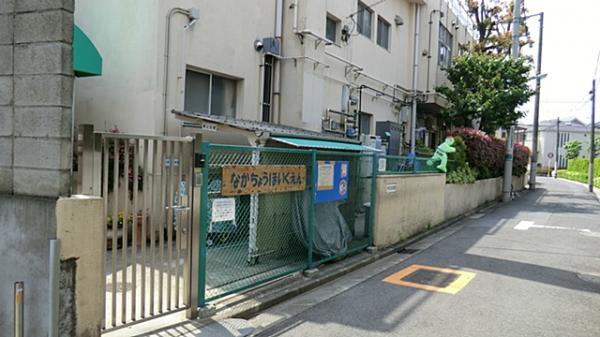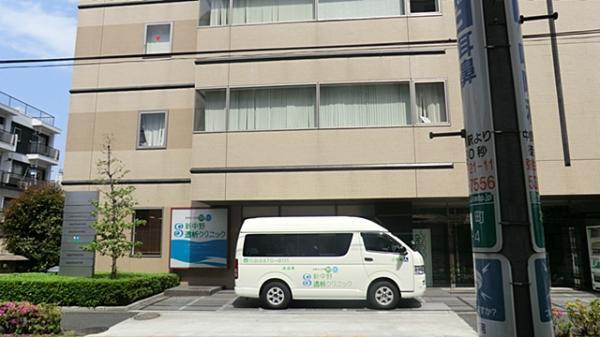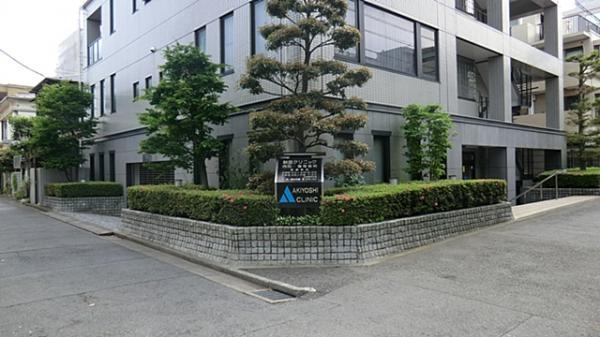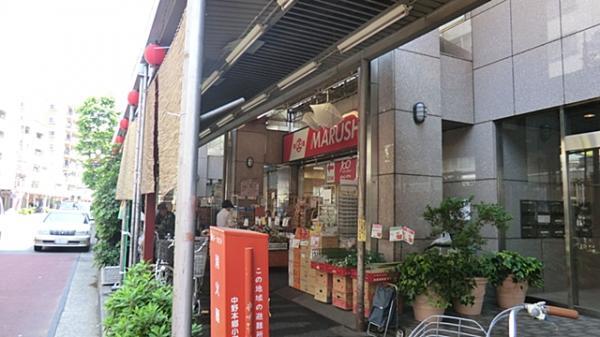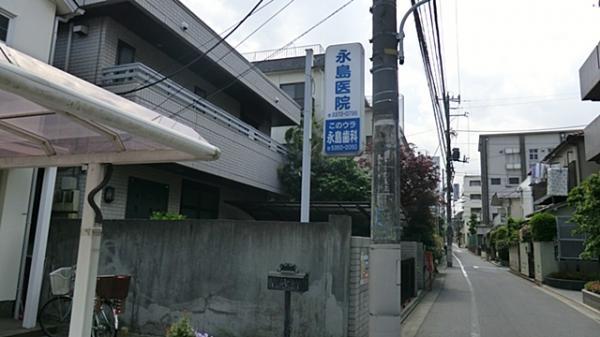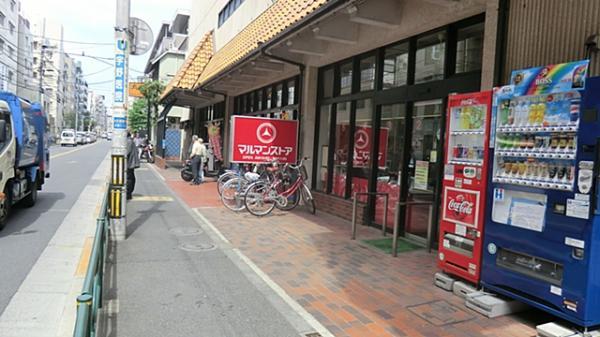|
|
Nakano-ku, Tokyo
東京都中野区
|
|
Tokyo Metro Marunouchi Line "Shin-Nakano" walk 5 minutes
東京メトロ丸ノ内線「新中野」歩5分
|
|
New interior renovation completed 6, 7 floor of the maisonette Exposure to the sun, ventilation, Good view Two-sided lighting
新規内装リフォーム済 6、7階部分のメゾネットタイプ 陽当り、通風、眺望良好 両面採光
|
|
It is airy rooms of the two-sided lighting! Please feel free to contact us if you have any questions please visit hope etc..
両面採光の風通しのよいお部屋です!ご質問ご見学希望等ございましたらお気軽にお問い合わせください。
|
Property name 物件名 | | Nabeya alley house 鍋屋横丁住宅 |
Price 価格 | | 13.8 million yen 1380万円 |
Floor plan 間取り | | 2DK 2DK |
Units sold 販売戸数 | | 1 units 1戸 |
Total units 総戸数 | | 45 units 45戸 |
Occupied area 専有面積 | | 51.74 sq m (center line of wall) 51.74m2(壁芯) |
Whereabouts floor / structures and stories 所在階/構造・階建 | | 6th floor / SRC11 floors 1 underground story 6階/SRC11階地下1階建 |
Completion date 完成時期(築年月) | | April 1967 1967年4月 |
Address 住所 | | Nakano-ku, Tokyo Central 3 東京都中野区中央3 |
Traffic 交通 | | Tokyo Metro Marunouchi Line "Shin-Nakano" walk 5 minutes
Toei Oedo Line "Nakanosakaue" walk 9 minutes
Tokyo Metro Marunouchi Line "Nakanoshinbashi" walk 9 minutes 東京メトロ丸ノ内線「新中野」歩5分
都営大江戸線「中野坂上」歩9分
東京メトロ丸ノ内線「中野新橋」歩9分
|
Related links 関連リンク | | [Related Sites of this company] 【この会社の関連サイト】 |
Person in charge 担当者より | | Person in charge of the South Daisuke Age: 30s, "I'm glad I live in here." Let's look for such a house together. 担当者南部 大介年齢:30代「ここに住んで良かった」そんな住宅を一緒に探しましょう。 |
Contact お問い合せ先 | | TEL: 0800-603-0575 [Toll free] mobile phone ・ Also available from PHS
Caller ID is not notified
Please contact the "saw SUUMO (Sumo)"
If it does not lead, If the real estate company TEL:0800-603-0575【通話料無料】携帯電話・PHSからもご利用いただけます
発信者番号は通知されません
「SUUMO(スーモ)を見た」と問い合わせください
つながらない方、不動産会社の方は
|
Administrative expense 管理費 | | 12,318 yen / Month (self-management) 1万2318円/月(自主管理) |
Repair reserve 修繕積立金 | | 6930 yen / Month 6930円/月 |
Expenses 諸費用 | | Rent: 6350 yen / Month, Rent: 6350 yen / Month 地代:6350円/月、地代:6350円/月 |
Time residents 入居時期 | | Consultation 相談 |
Whereabouts floor 所在階 | | 6th floor 6階 |
Direction 向き | | East 東 |
Renovation リフォーム | | January 2011 interior renovation completed (kitchen ・ bathroom ・ toilet ・ wall ・ floor) 2011年1月内装リフォーム済(キッチン・浴室・トイレ・壁・床) |
Overview and notices その他概要・特記事項 | | Contact: Southern Daisuke 担当者:南部 大介 |
Structure-storey 構造・階建て | | SRC11 floors 1 underground story SRC11階地下1階建 |
Site of the right form 敷地の権利形態 | | Leaseholders (Old), Leasehold period remaining 11 years 10 months 地上権(旧)、借地期間残存11年10ヶ月 |
Use district 用途地域 | | Commerce 商業 |
Parking lot 駐車場 | | Nothing 無 |
Company profile 会社概要 | | <Mediation> Minister of Land, Infrastructure and Transport (3) No. 006,185 (one company) National Housing Industry Association (Corporation) metropolitan area real estate Fair Trade Council member Asahi Housing Corporation Shinjuku 160-0023 Tokyo Nishi-Shinjuku, Shinjuku-ku, 1-19-6 Shinjuku Yamate building 7th floor <仲介>国土交通大臣(3)第006185号(一社)全国住宅産業協会会員 (公社)首都圏不動産公正取引協議会加盟朝日住宅(株)新宿店〒160-0023 東京都新宿区西新宿1-19-6 山手新宿ビル7階 |
