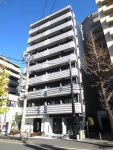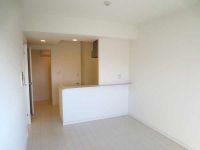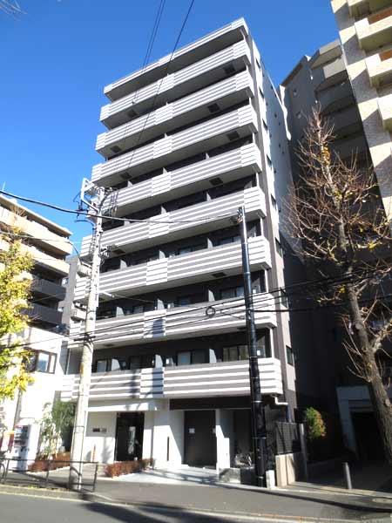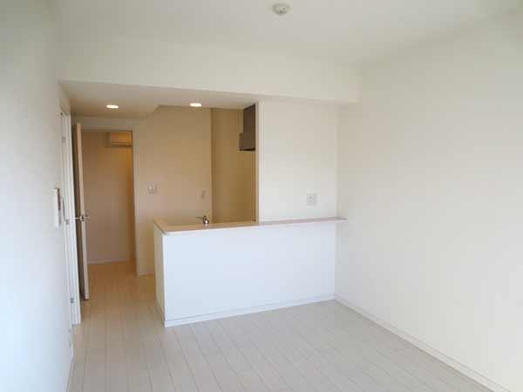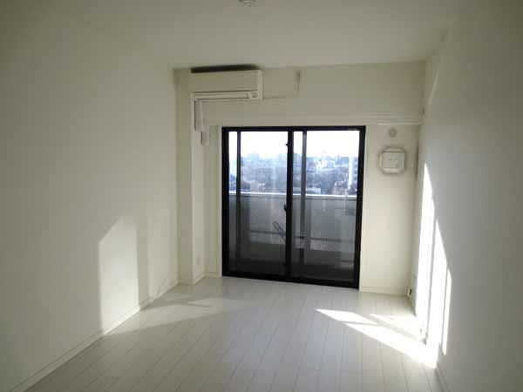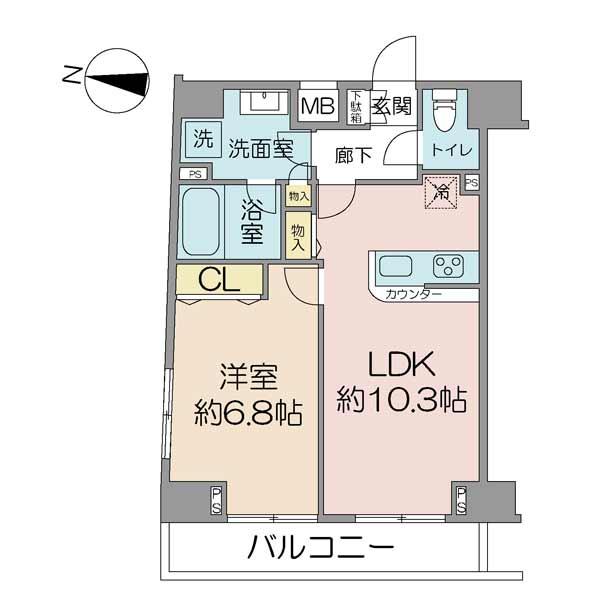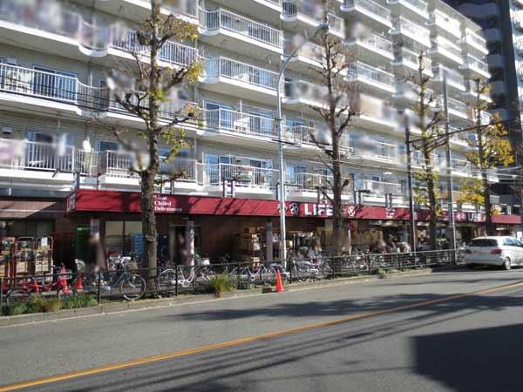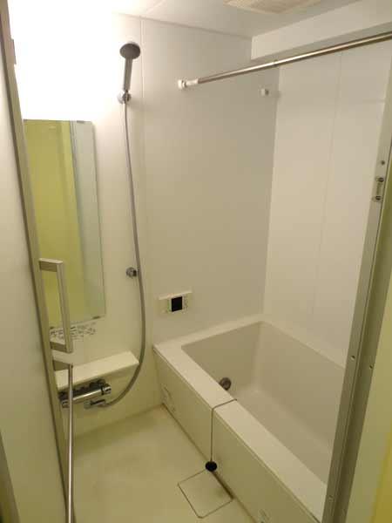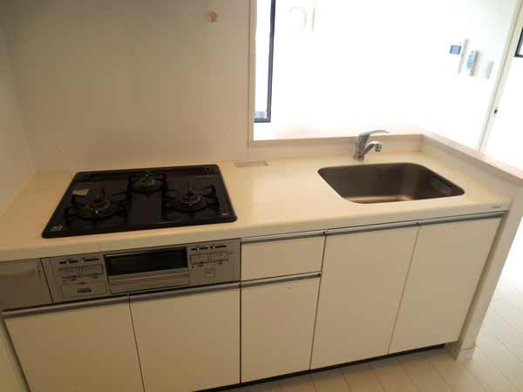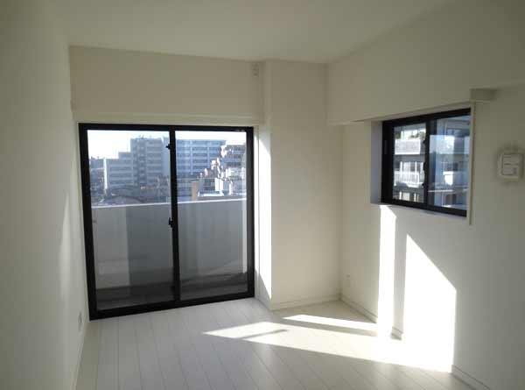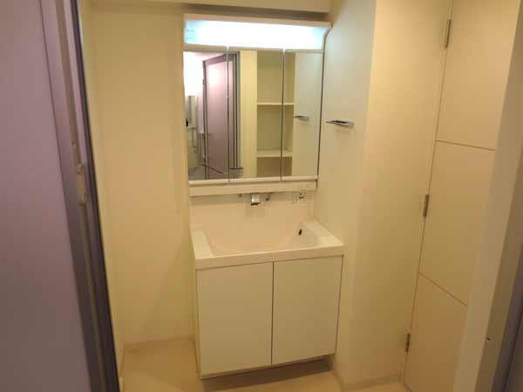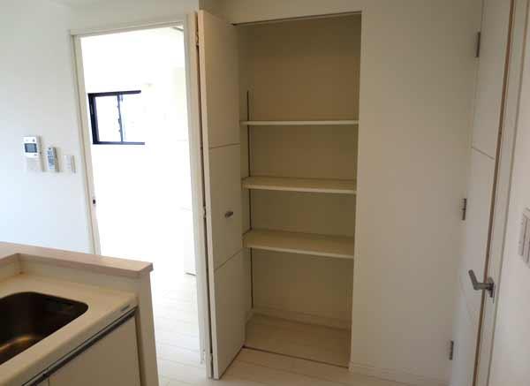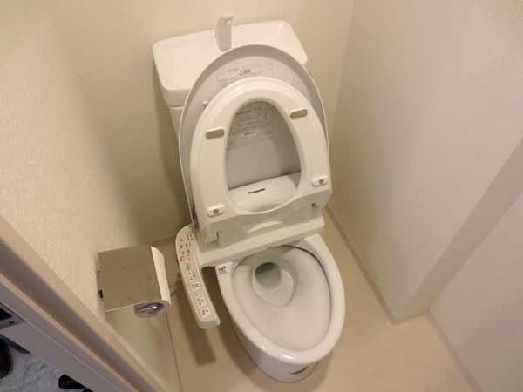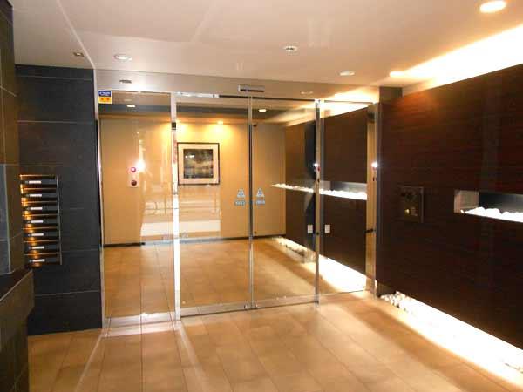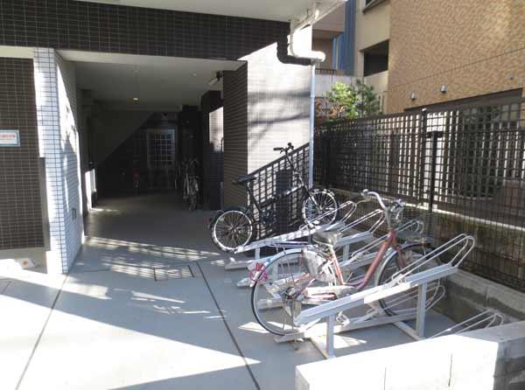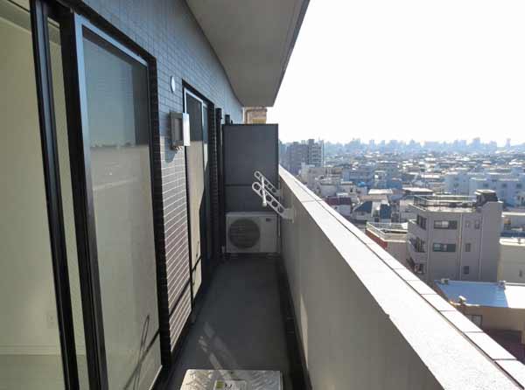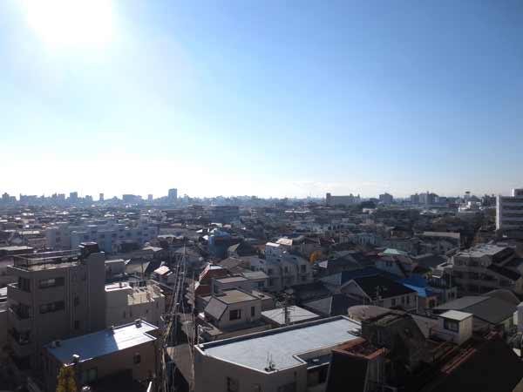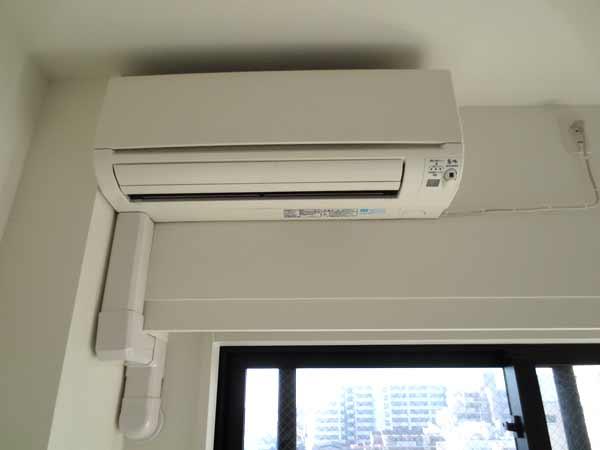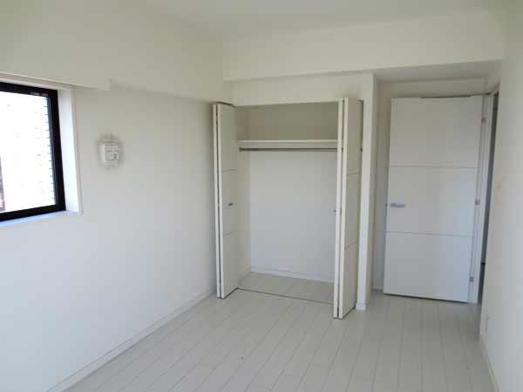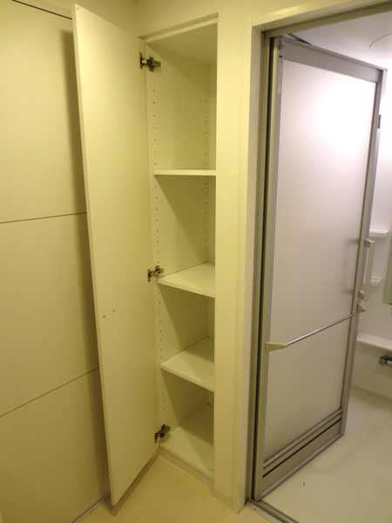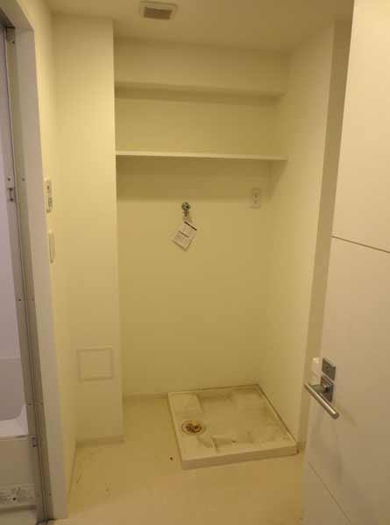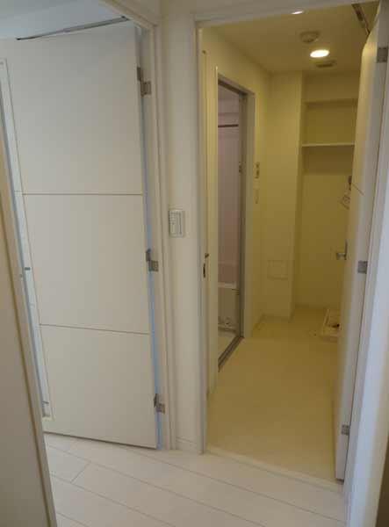|
|
Nakano-ku, Tokyo
東京都中野区
|
|
Tokyo Metro Marunouchi Line "Nakanofujimicho" walk 10 minutes
東京メトロ丸ノ内線「中野富士見町」歩10分
|
|
9 floor of the top floor! October 2011 Built! Stylish entrance floor which adopted the marble! 24 hours low air flow ventilation system! Intercom with color monitor! Bicycle parking lot of all dwelling units worth there! Double floor! Double ceiling!
9階部分最上階!平成23年10月築!大理石を採用したお洒落な玄関床!24時間低風量換気システム!カラーモニター付インターホン!全住戸分の駐輪場有り!二重床!二重天井!
|
Features pickup 特徴ピックアップ | | 2 along the line more accessible / Bathroom Dryer / Corner dwelling unit / top floor ・ No upper floor / 24 hours garbage disposal Allowed / TV monitor interphone / Dish washing dryer / Pets Negotiable / Delivery Box 2沿線以上利用可 /浴室乾燥機 /角住戸 /最上階・上階なし /24時間ゴミ出し可 /TVモニタ付インターホン /食器洗乾燥機 /ペット相談 /宅配ボックス |
Property name 物件名 | | Supashiesoride Minamidai Nakano スパシエソリデ中野南台 |
Price 価格 | | 31.5 million yen 3150万円 |
Floor plan 間取り | | 1LDK 1LDK |
Units sold 販売戸数 | | 1 units 1戸 |
Total units 総戸数 | | 26 units 26戸 |
Occupied area 専有面積 | | 41.1 sq m (12.43 tsubo) (center line of wall) 41.1m2(12.43坪)(壁芯) |
Other area その他面積 | | Balcony area: 5.82 sq m バルコニー面積:5.82m2 |
Whereabouts floor / structures and stories 所在階/構造・階建 | | 9 floor / RC9 story 9階/RC9階建 |
Completion date 完成時期(築年月) | | 10 May 2011 2011年10月 |
Address 住所 | | Nakano-ku, Tokyo Minamidai 2 東京都中野区南台2 |
Traffic 交通 | | Tokyo Metro Marunouchi Line "Nakanofujimicho" walk 10 minutes
Keio Line "Sasazuka" walk 18 minutes 東京メトロ丸ノ内線「中野富士見町」歩10分
京王線「笹塚」歩18分
|
Related links 関連リンク | | [Related Sites of this company] 【この会社の関連サイト】 |
Person in charge 担当者より | | Person in charge of real-estate and building Yamaguchi Hisato Age: thinking of the customers in their 20s at any time, What kind of suggestions if this situation now is the best course for our customers, We always think of the fact that. 担当者宅建山口 寿人年齢:20代いつでもお客様のことを考え、今この状況ならどの様なご提案がお客様にとってベストなのか、という事を常に考えています。 |
Contact お問い合せ先 | | TEL: 0800-603-0237 [Toll free] mobile phone ・ Also available from PHS
Caller ID is not notified
Please contact the "saw SUUMO (Sumo)"
If it does not lead, If the real estate company TEL:0800-603-0237【通話料無料】携帯電話・PHSからもご利用いただけます
発信者番号は通知されません
「SUUMO(スーモ)を見た」と問い合わせください
つながらない方、不動産会社の方は
|
Administrative expense 管理費 | | 16,400 yen / Month (consignment (commuting)) 1万6400円/月(委託(通勤)) |
Repair reserve 修繕積立金 | | 2100 yen / Month 2100円/月 |
Time residents 入居時期 | | Immediate available 即入居可 |
Whereabouts floor 所在階 | | 9 floor 9階 |
Direction 向き | | West 西 |
Overview and notices その他概要・特記事項 | | Contact: Yamaguchi Hisato 担当者:山口 寿人 |
Structure-storey 構造・階建て | | RC9 story RC9階建 |
Site of the right form 敷地の権利形態 | | Ownership 所有権 |
Use district 用途地域 | | Residential 近隣商業 |
Parking lot 駐車場 | | Sky Mu 空無 |
Company profile 会社概要 | | <Mediation> Minister of Land, Infrastructure and Transport (8) No. 003394 No. Taisei the back Real Estate Sales Co., Ltd. Ogikubo office Yubinbango167-0051 Suginami-ku, Tokyo Ogikubo 5-30-16 MTC building the third floor <仲介>国土交通大臣(8)第003394号大成有楽不動産販売(株)荻窪営業所〒167-0051 東京都杉並区荻窪5-30-16 MTCビル3階 |
